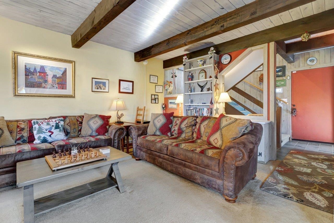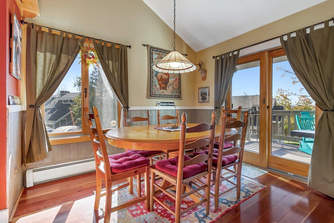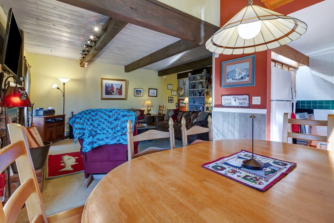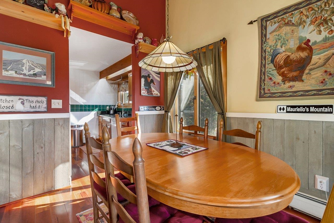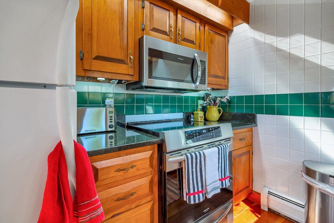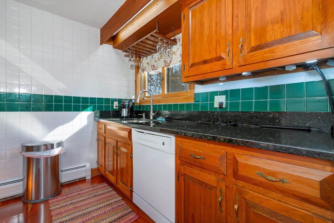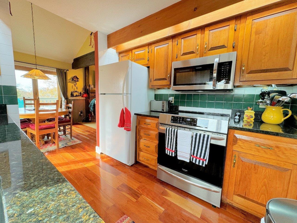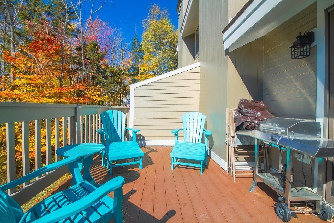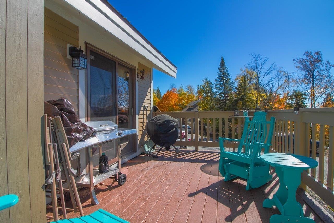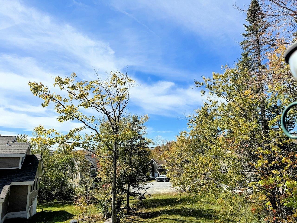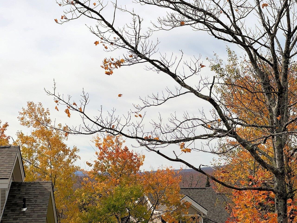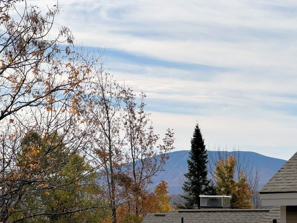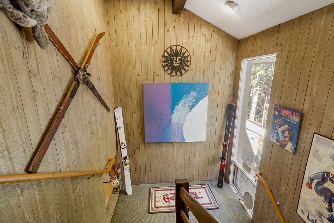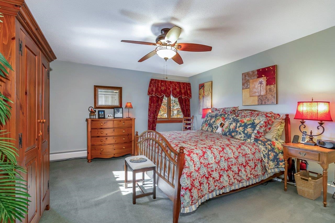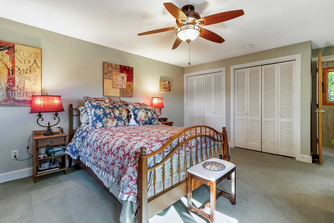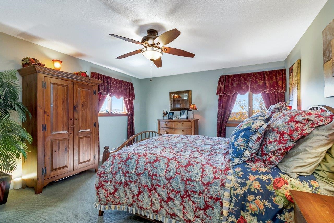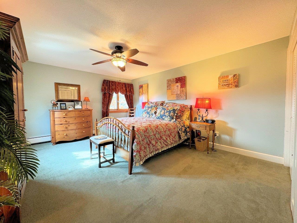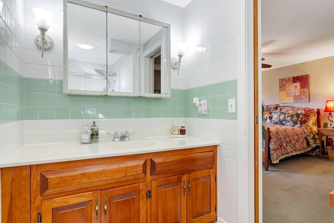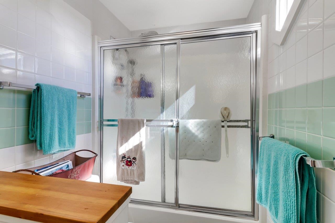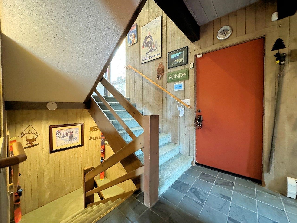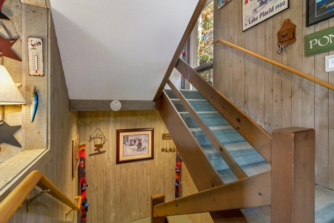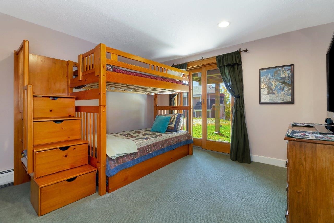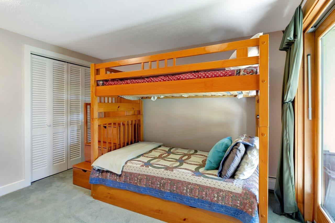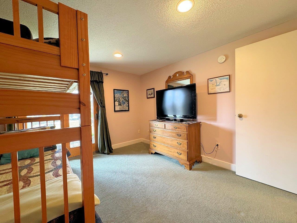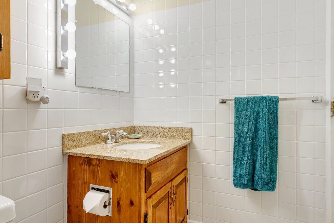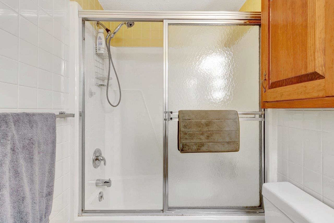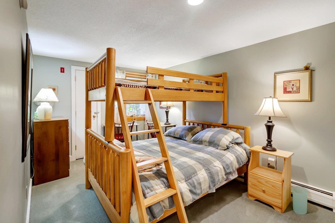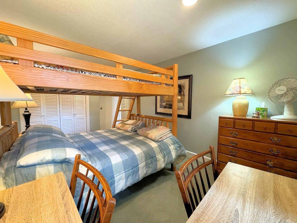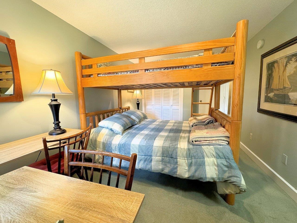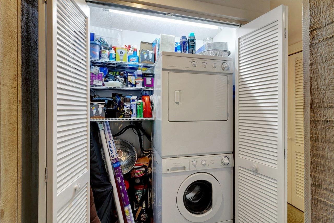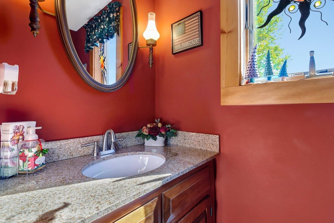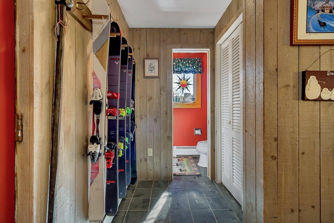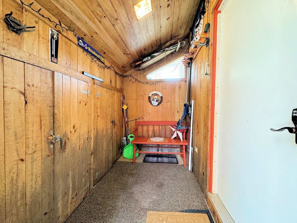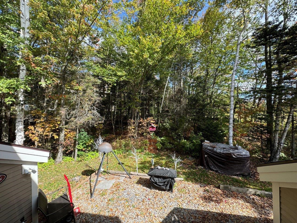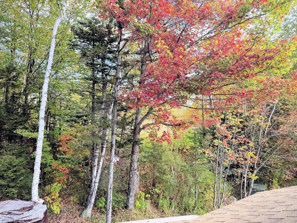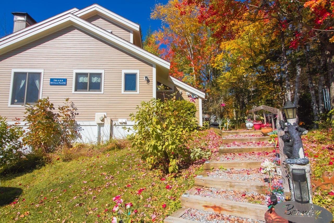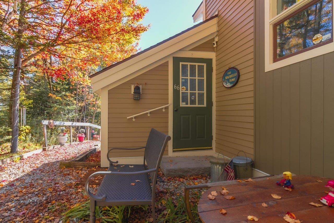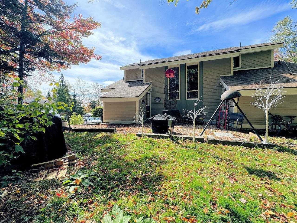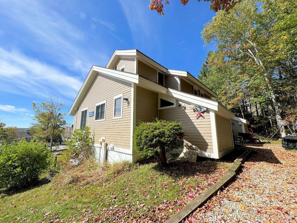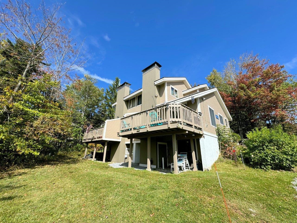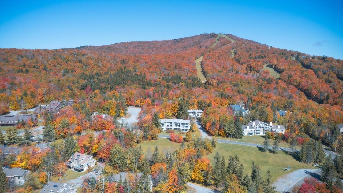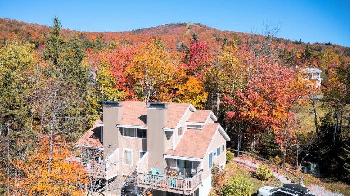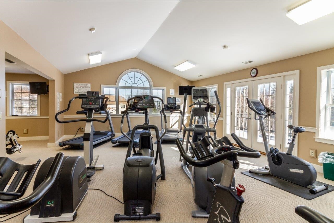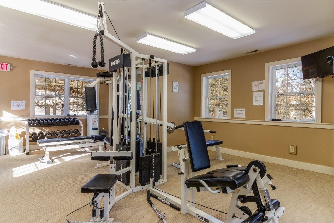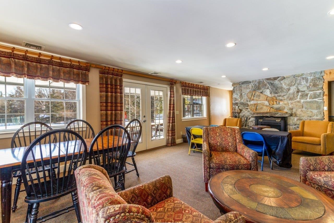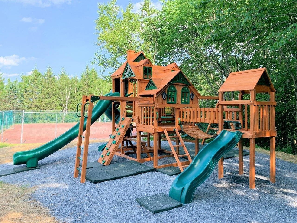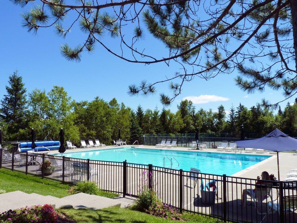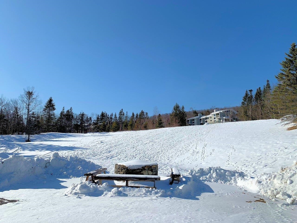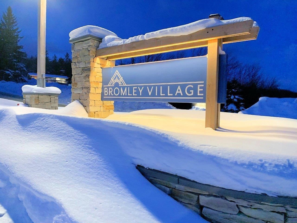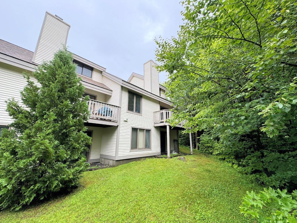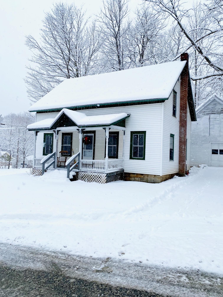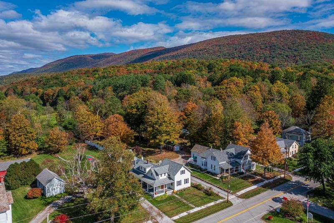1 of 55
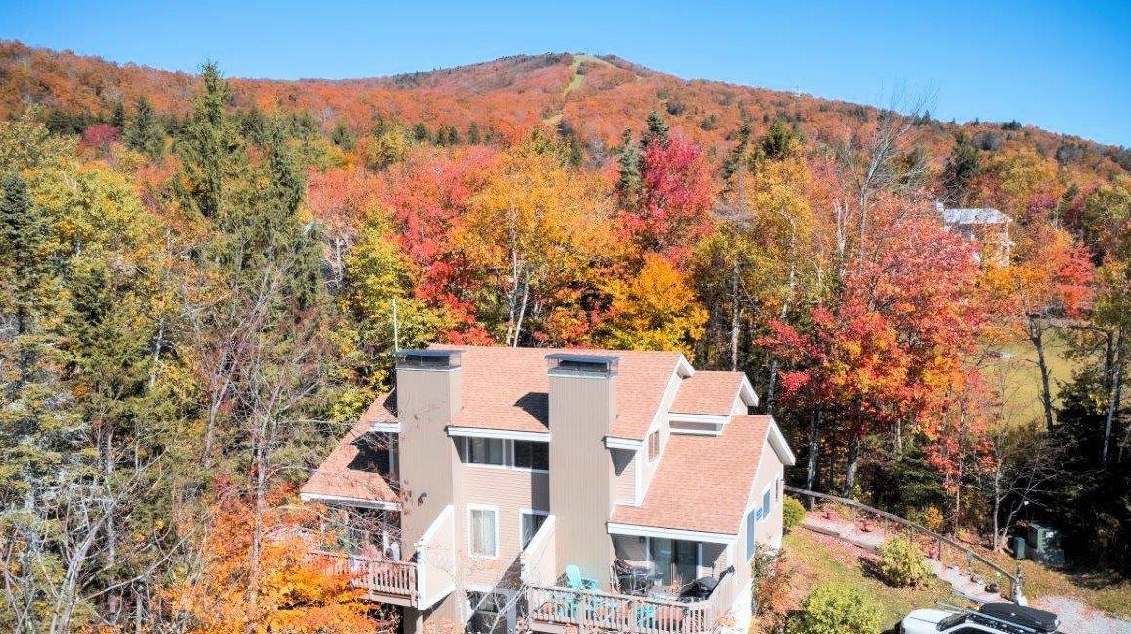

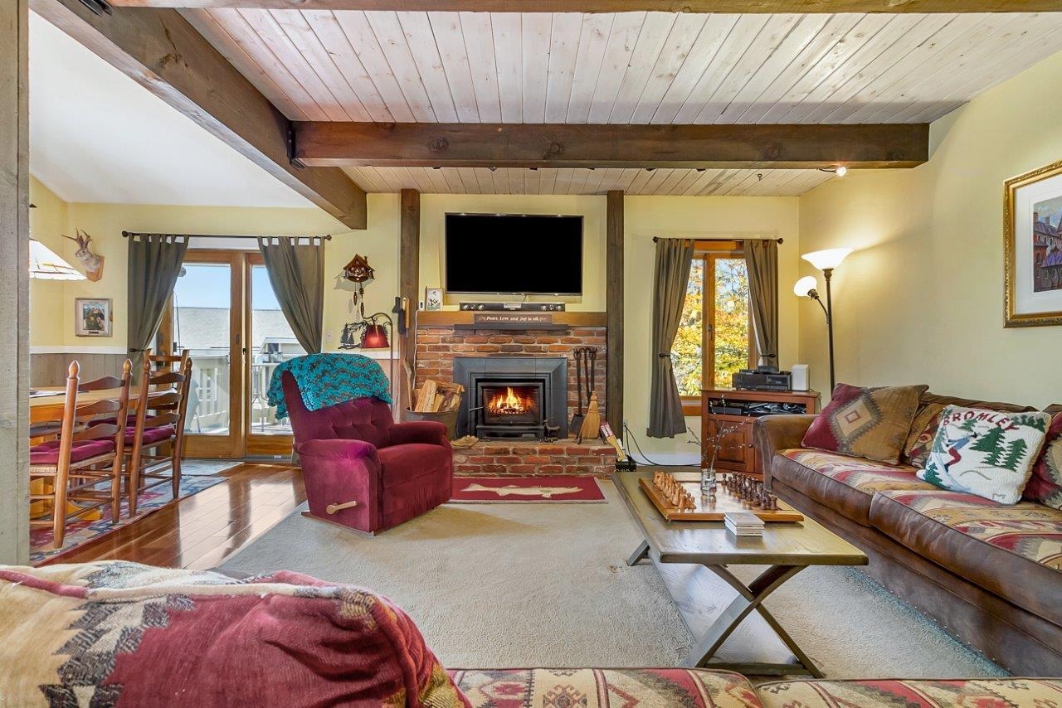
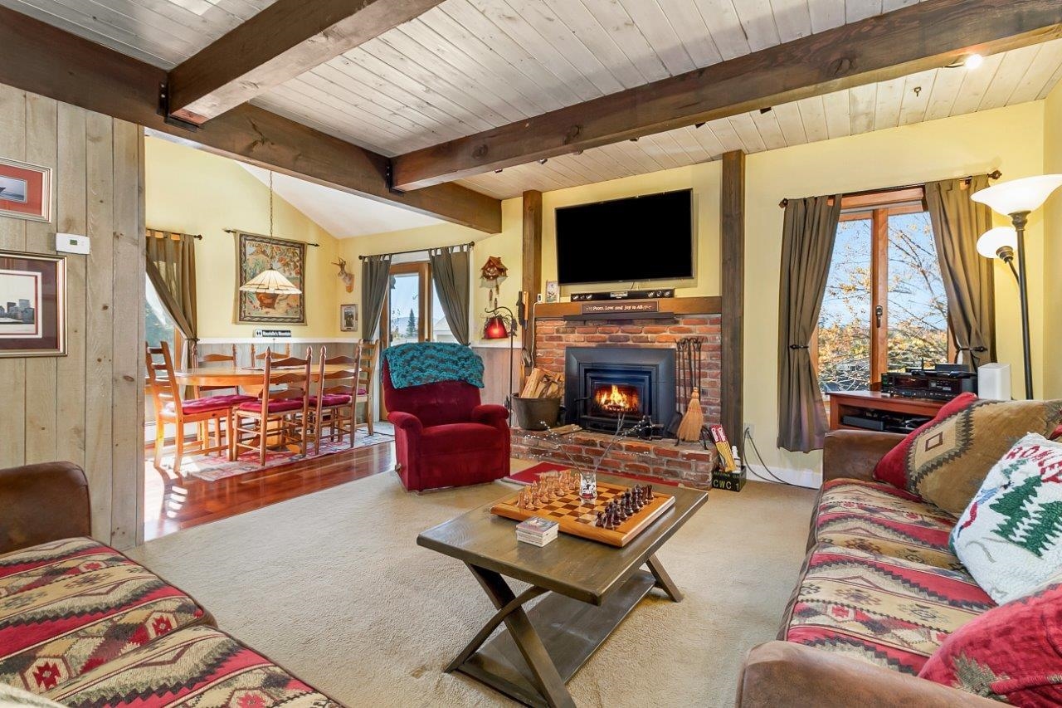
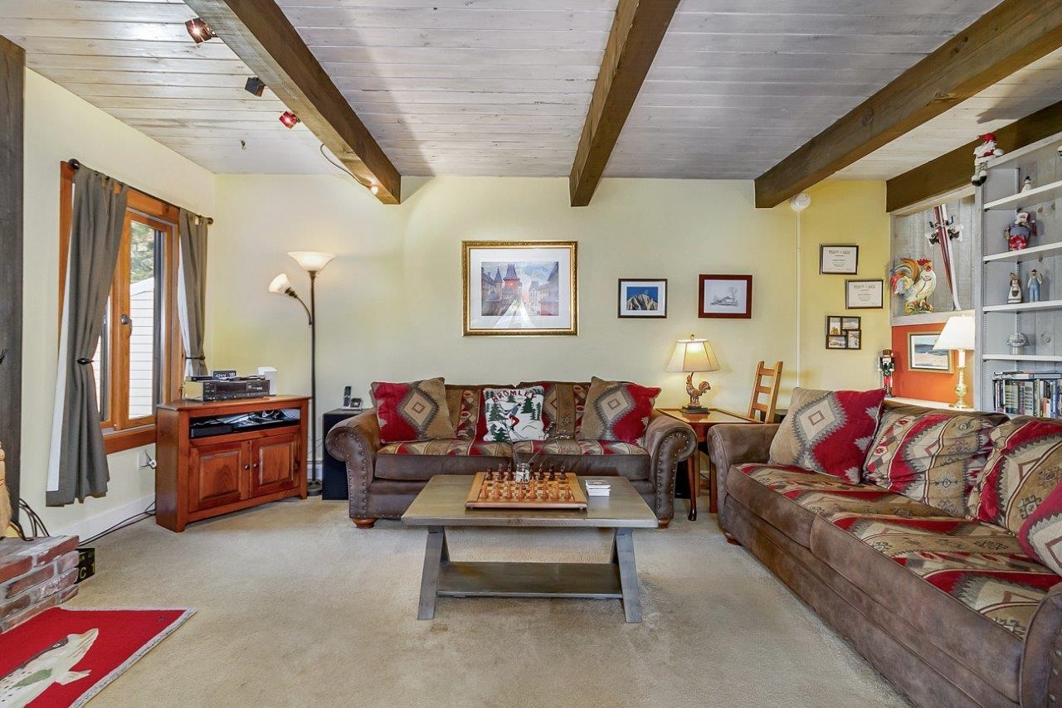
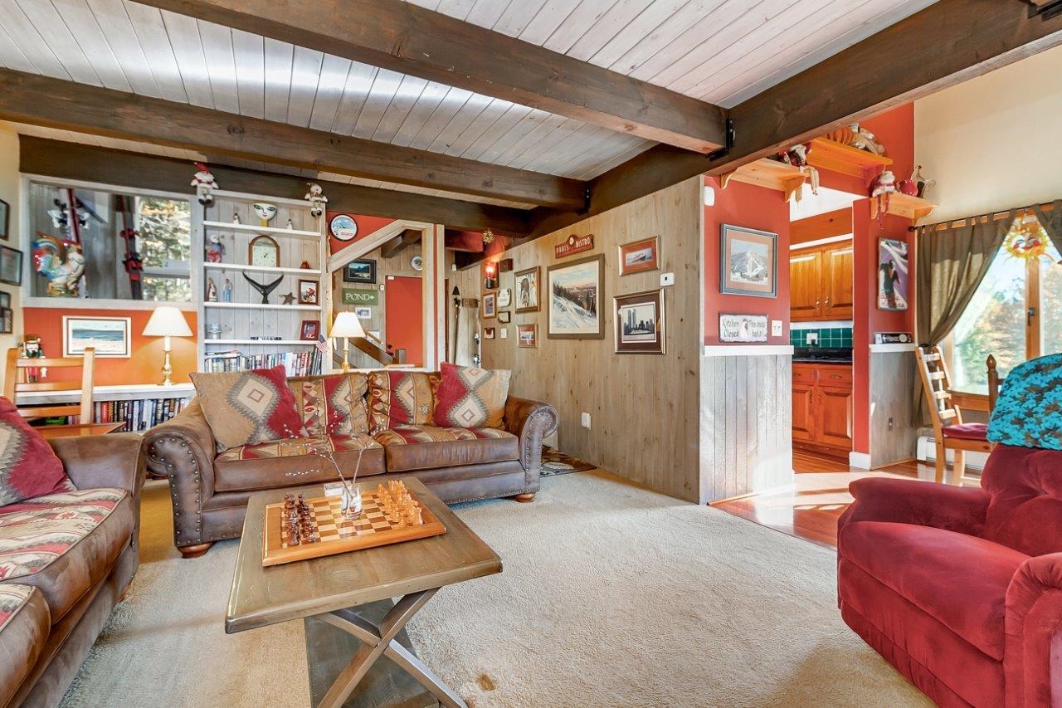
General Property Information
- Property Status:
- Active Under Contract
- Price:
- $530, 000
- Unit Number
- 756A
- Assessed:
- $0
- Assessed Year:
- County:
- VT-Bennington
- Acres:
- 0.14
- Property Type:
- Condo
- Year Built:
- 1979
- Agency/Brokerage:
- Dylan Gage
Bromley Real Estate - Bedrooms:
- 3
- Total Baths:
- 3
- Sq. Ft. (Total):
- 1581
- Tax Year:
- 2025
- Taxes:
- $4, 607
- Association Fees:
Welcome home to the Clovers at Bromley! After a long day on the hill, retreat to your private, 3 Bedroom, 2-1/2 Bathroom, End-Unit Townhouse, located on a private cul de sac just a short walk to and from the Plaza ski trail! This desirable floorplan with three spacious levels of Living await you, including a Main Level Living Room with fabulous brick fireplace w/ a wood-burning stove insert for efficiency, beautiful exposed wooden beams, Dining w/ slider, and Kitchen w/ wooden cabinets and granite counters. The slider offers easy access to the large and sunny Deck with views. Travel upstairs to the spacious, Primary Bedroom En-suite with two closets, and the lower level offers 2 ample guest Bedrooms (one w/ slider), Full Bathroom, Laundry and Utility areas. The Main Level also features a convenient Half Bathroom, storage closet, along w/ an exterior airlock Entry Shed w/ storage for trash and firewood. Upgrades throughout this townhome include newer windows/sliders, and heating system, and central alarm system. Bromley Village is a private, slopeside community in Peru w/ close access to Manchester (approx. 15 minute), and Londonderry (approx. 10 minute) drives. The Clovers is a very well maintained Association which has just recently updated its siding and roofs. Although it is an easy walk to the trails, there is also a Shuttle Bus for Homeowners in the winter months, to/from the Bromley Mountain Base Lodge.
Interior Features
- # Of Stories:
- 3
- Sq. Ft. (Total):
- 1581
- Sq. Ft. (Above Ground):
- 965
- Sq. Ft. (Below Ground):
- 616
- Sq. Ft. Unfinished:
- 0
- Rooms:
- 6
- Bedrooms:
- 3
- Baths:
- 3
- Interior Desc:
- Primary BR w/ BA, Natural Woodwork, Wood Stove Insert
- Appliances Included:
- Dishwasher, Disposal, Dryer, Microwave, Range - Electric, Refrigerator, Washer
- Flooring:
- Carpet, Hardwood, Tile
- Heating Cooling Fuel:
- Oil
- Water Heater:
- Basement Desc:
- Finished, Full, Walkout
Exterior Features
- Style of Residence:
- End Unit, Multi-Level, Townhouse, Walkout Lower Level
- House Color:
- taupe
- Time Share:
- No
- Resort:
- Exterior Desc:
- Exterior Details:
- Deck
- Amenities/Services:
- Land Desc.:
- Condo Development, Mountain View, Ski Area
- Suitable Land Usage:
- Roof Desc.:
- Shingle - Architectural
- Driveway Desc.:
- Gravel
- Foundation Desc.:
- Concrete
- Sewer Desc.:
- Public
- Garage/Parking:
- No
- Garage Spaces:
- 0
- Road Frontage:
- 0
Other Information
- List Date:
- 2024-10-04
- Last Updated:
- 2025-01-18 16:16:42


