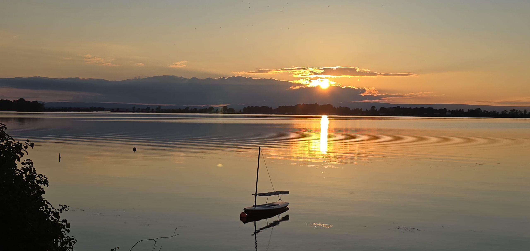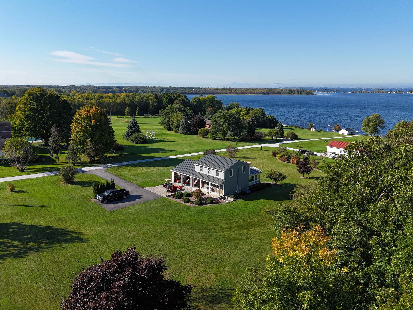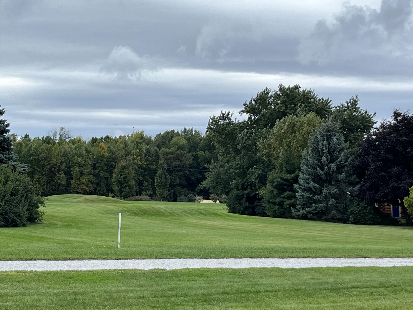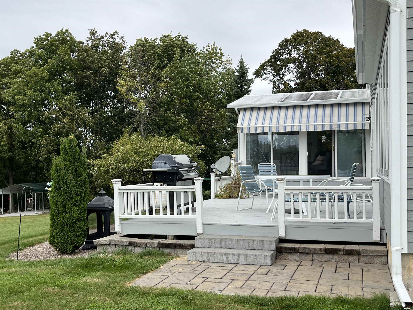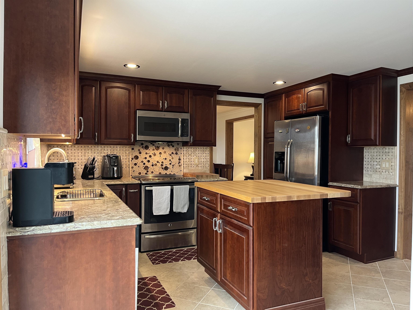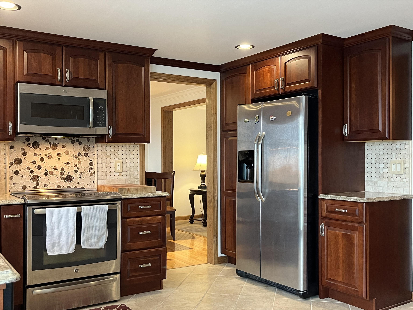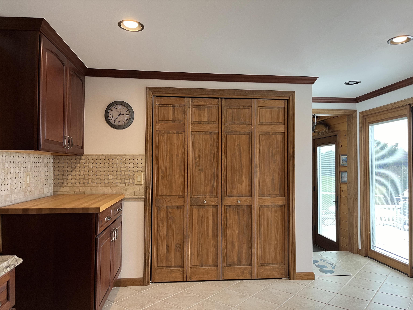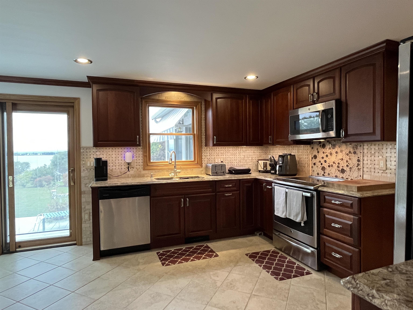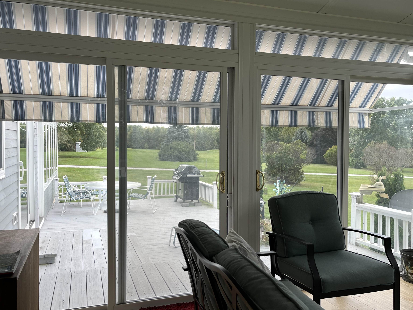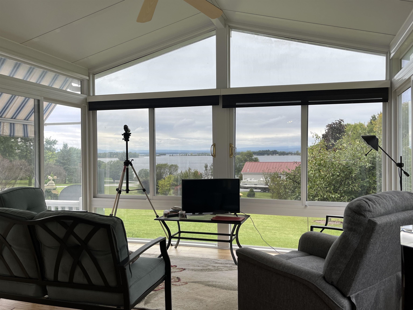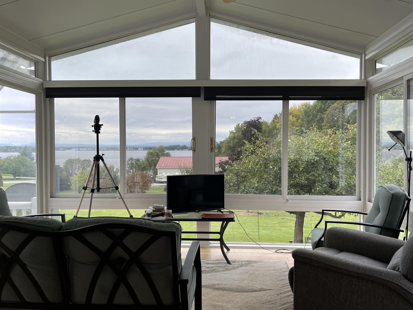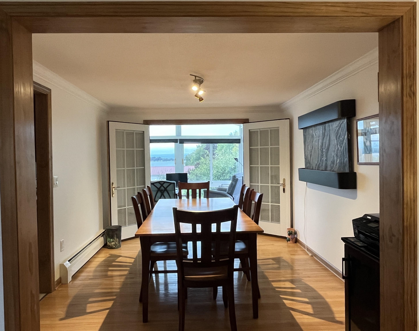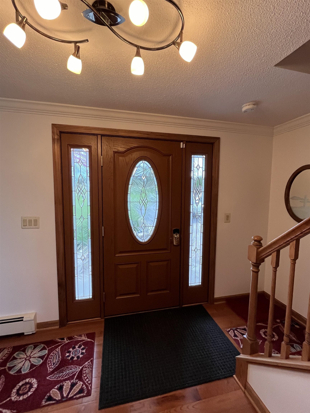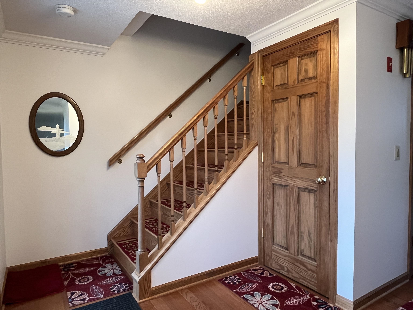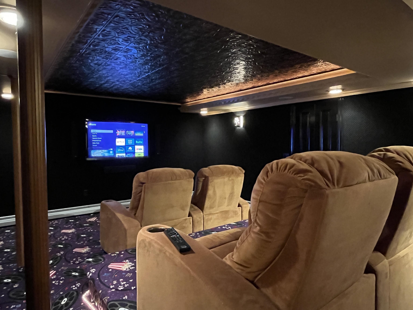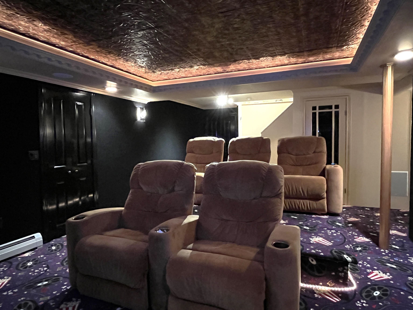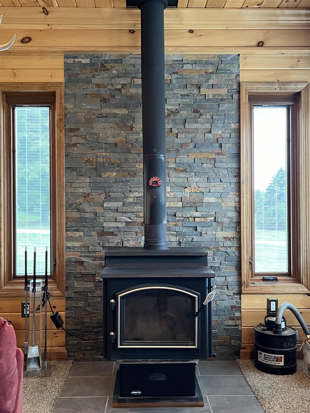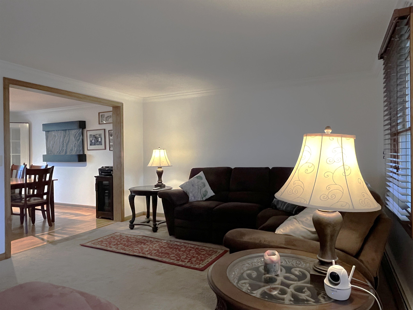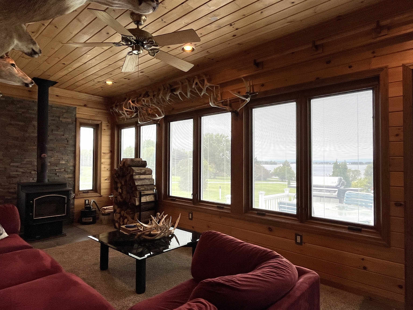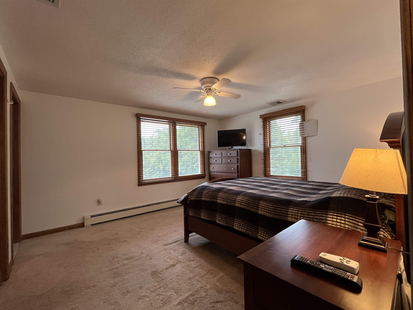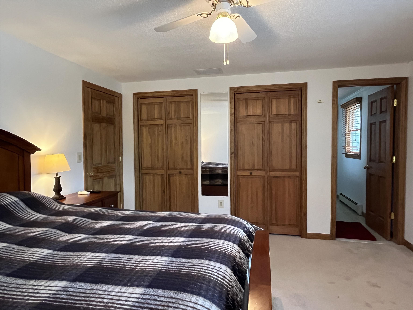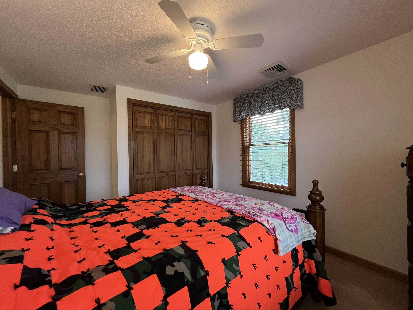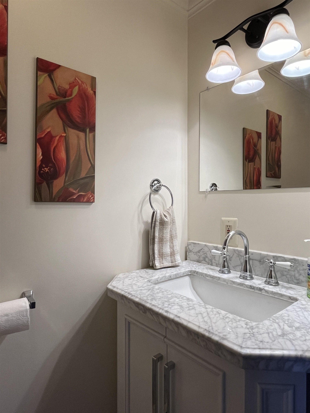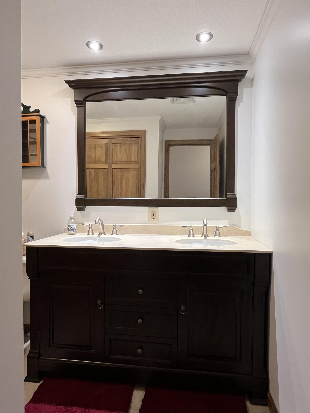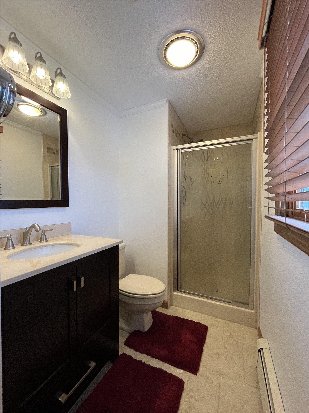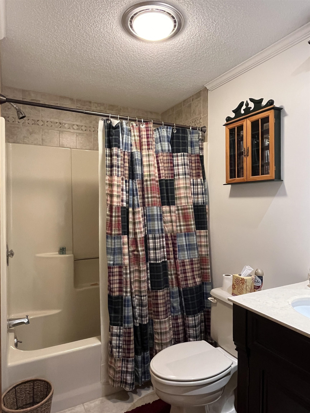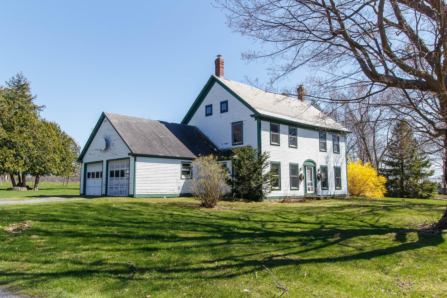1 of 36


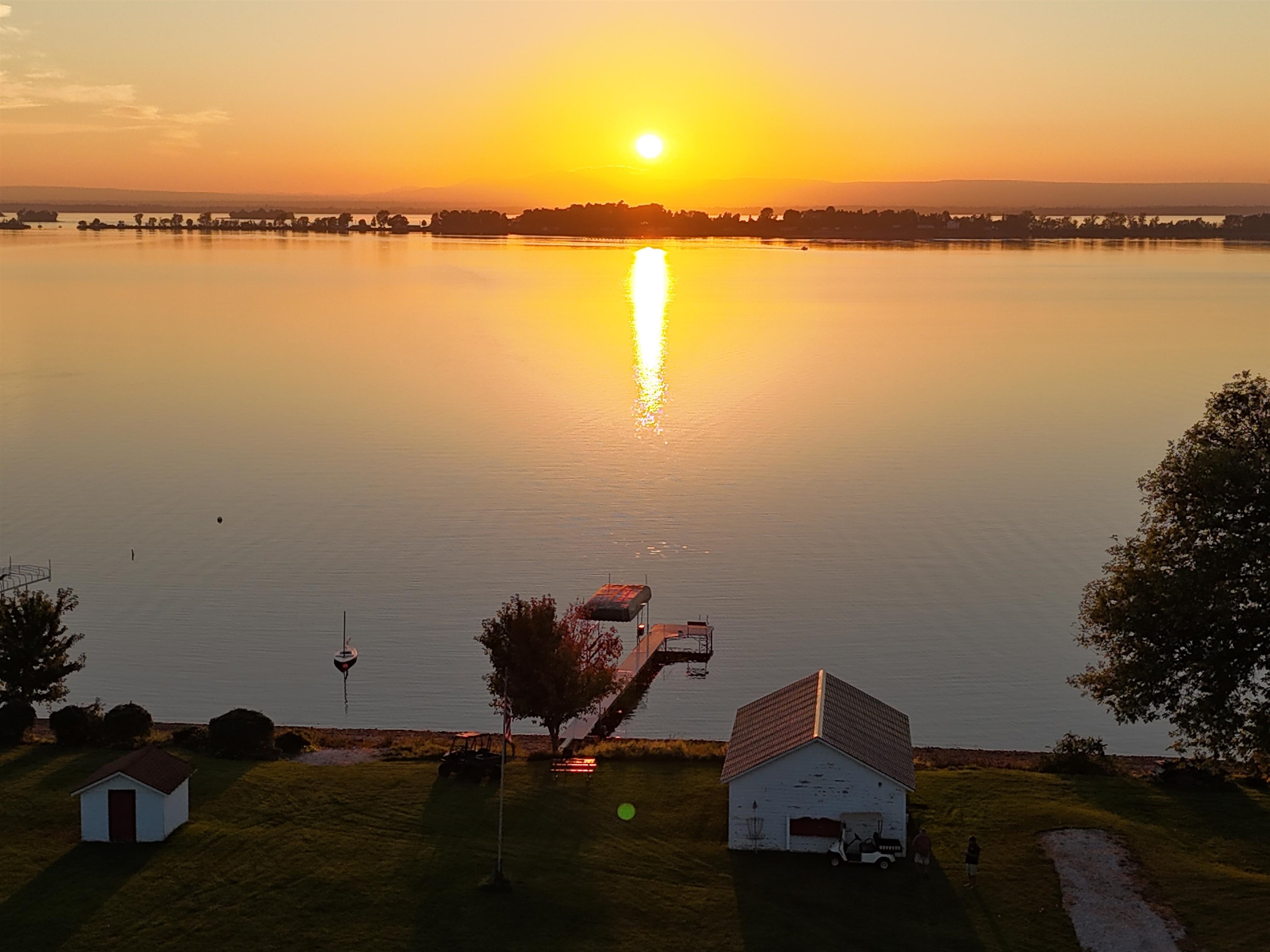
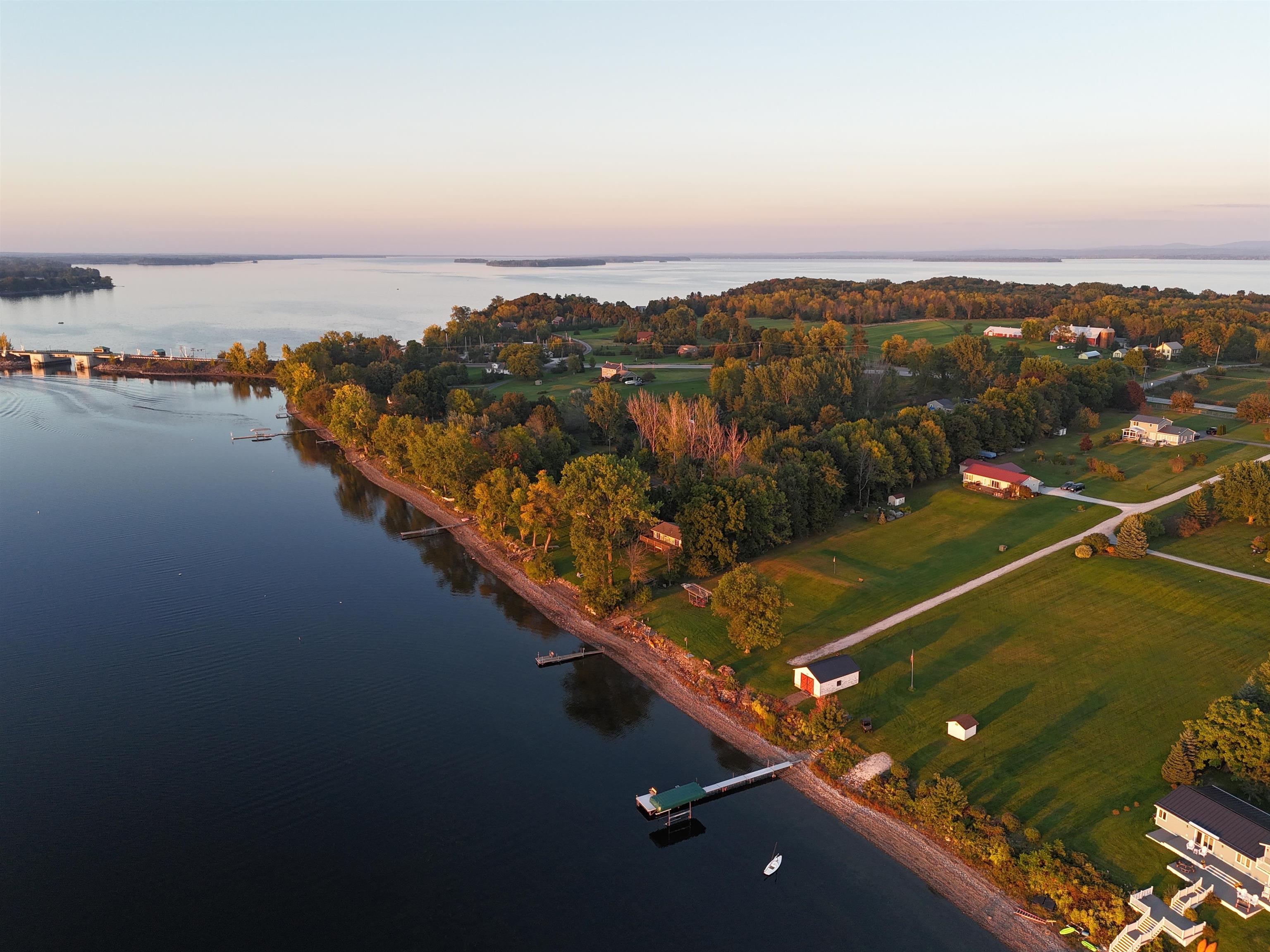
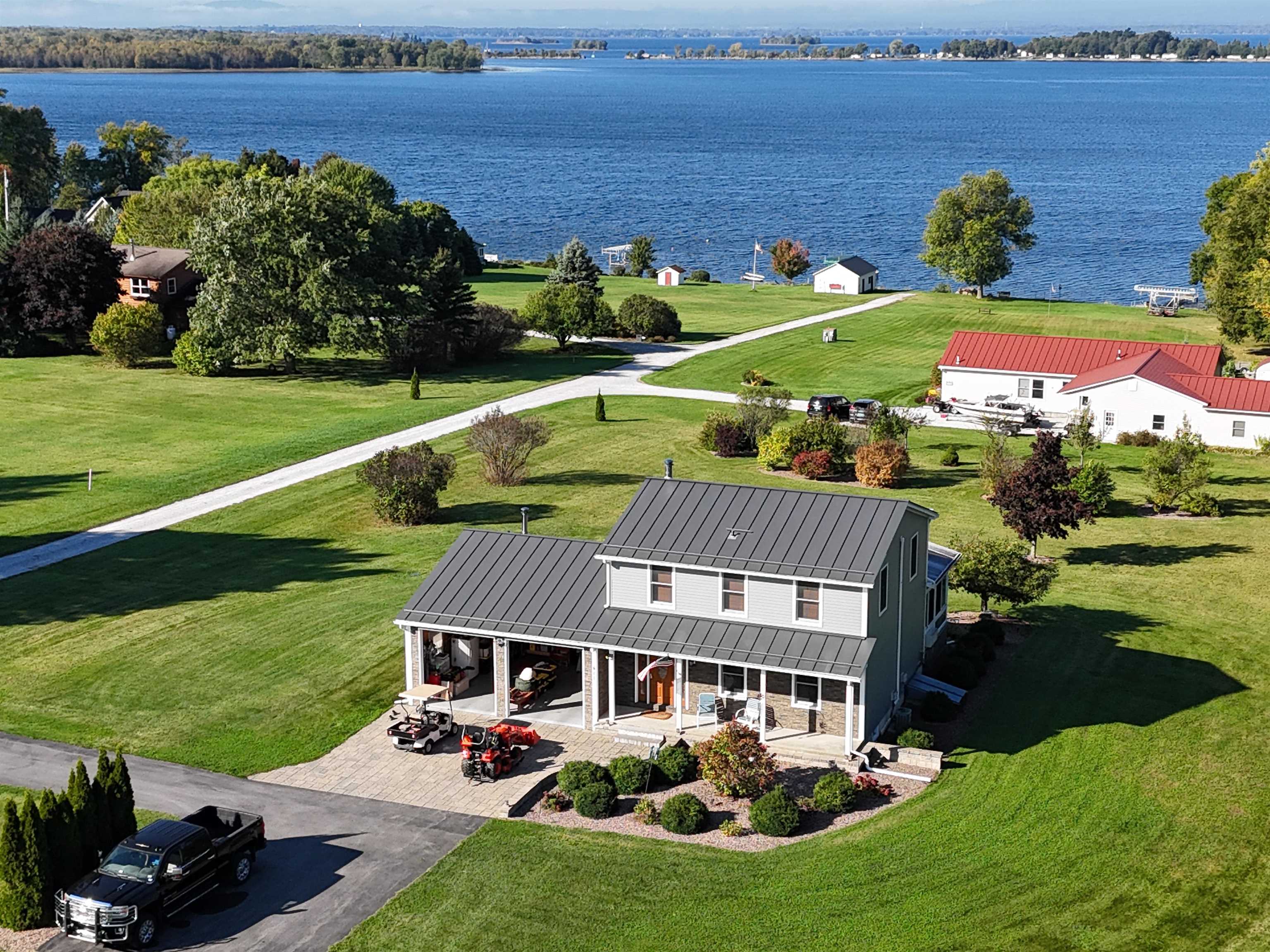

General Property Information
- Property Status:
- Active
- Price:
- $689, 800
- Assessed:
- $0
- Assessed Year:
- County:
- VT-Grand Isle
- Acres:
- 2.66
- Property Type:
- Single Family
- Year Built:
- 1989
- Agency/Brokerage:
- Andrea Champagne
Champagne Real Estate - Bedrooms:
- 3
- Total Baths:
- 3
- Sq. Ft. (Total):
- 2292
- Tax Year:
- 2024
- Taxes:
- $9, 118
- Association Fees:
Lake Champlain west facing stunning sunsets over the Adirondacks are what you will enjoy from this immaculate Colonial! The shared 345 feet of gradual and direct lakefront provides ample room for the four homes that share in the enjoyment of this almost one-acre beach lot with each owner enjoying their own dock. The Otter Creek year-round sunroom is all about the views! The wood stove in the family room is perfect for cozy autumn evenings. Enjoy the views while cooking in the kitchen with like new stainless appliances and granite counter tops. There are three bedrooms on the second floor with the primary having its own bath. The mostly finished basement features a custom movie theatre room that is a true delight. The two-car garage is insulated and has plenty of storage above. The home was renovated and updated from 2015 to 2021. The exterior renovations include: a paved driveway with paver stones, all new Hardiplank siding, a metal roof, stone walls and extensive easy to maintain landscaping. The home has an extensive Smart home security system, with many new windows, doors and most flooring, newer boiler and hot water system, this home is ready for you to enjoy.
Interior Features
- # Of Stories:
- 2
- Sq. Ft. (Total):
- 2292
- Sq. Ft. (Above Ground):
- 1984
- Sq. Ft. (Below Ground):
- 308
- Sq. Ft. Unfinished:
- 476
- Rooms:
- 6
- Bedrooms:
- 3
- Baths:
- 3
- Interior Desc:
- Blinds, Ceiling Fan, Kitchen Island, Primary BR w/ BA, Walk-in Pantry
- Appliances Included:
- Dishwasher, Dryer, Range Hood, Microwave, Range - Electric, Refrigerator, Washer, Water Heater - Off Boiler
- Flooring:
- Carpet, Hardwood, Slate/Stone, Tile
- Heating Cooling Fuel:
- Electric, Oil
- Water Heater:
- Basement Desc:
- Bulkhead, Concrete, Full, Insulated, Partially Finished, Stairs - Interior, Interior Access
Exterior Features
- Style of Residence:
- Colonial
- House Color:
- Time Share:
- No
- Resort:
- Exterior Desc:
- Exterior Details:
- Deck, Fence - Partial, Porch - Covered, Shed
- Amenities/Services:
- Land Desc.:
- Lake Frontage, Landscaped, Mountain View, Water View, Waterfront
- Suitable Land Usage:
- Roof Desc.:
- Standing Seam
- Driveway Desc.:
- Brick/Pavers, Paved
- Foundation Desc.:
- Poured Concrete
- Sewer Desc.:
- Leach Field - Mound, Private, Septic
- Garage/Parking:
- Yes
- Garage Spaces:
- 2
- Road Frontage:
- 265
Other Information
- List Date:
- 2024-10-04
- Last Updated:
- 2024-12-15 19:38:06


