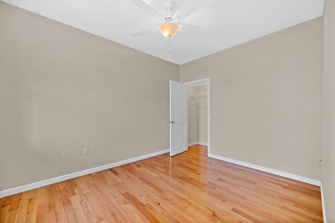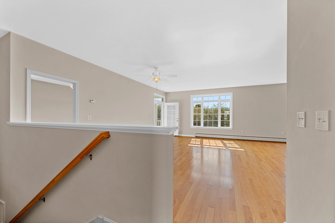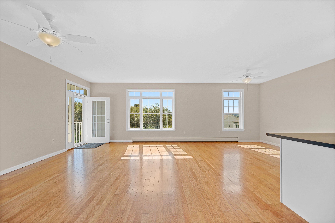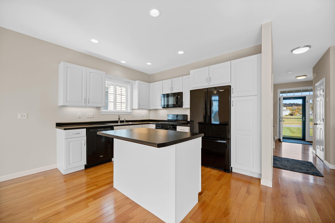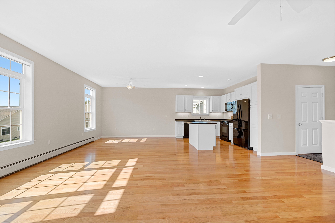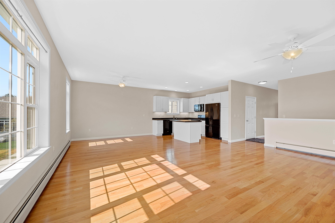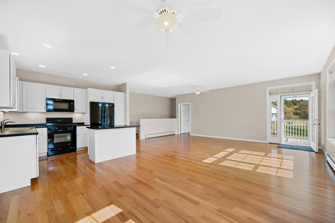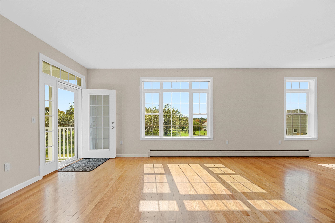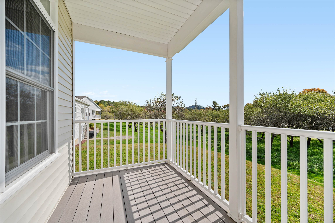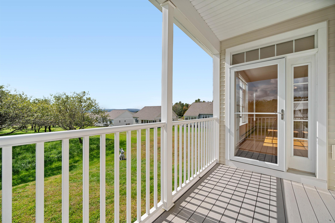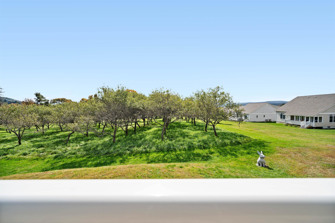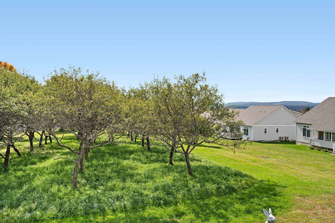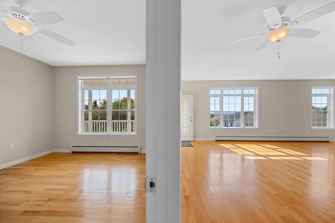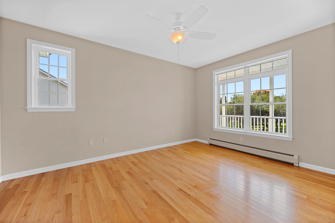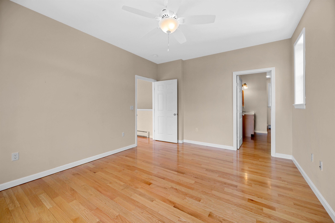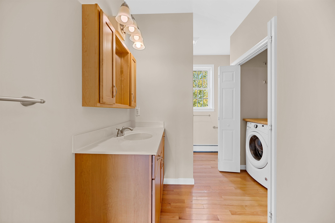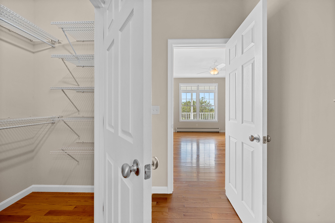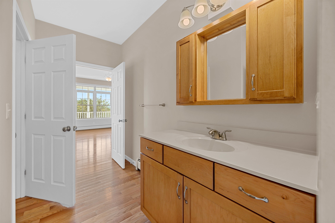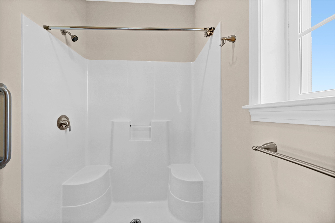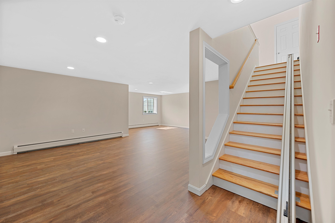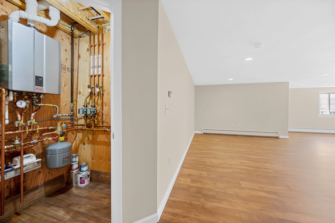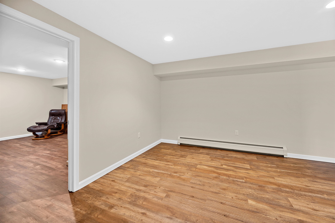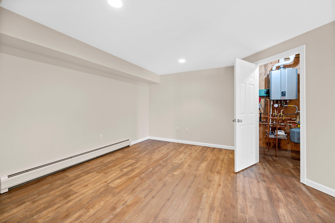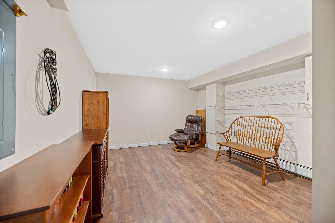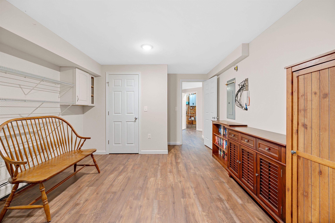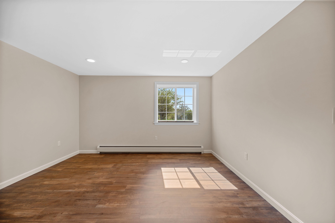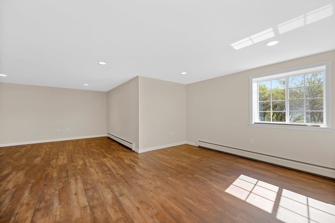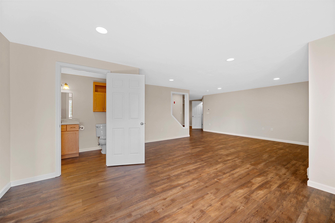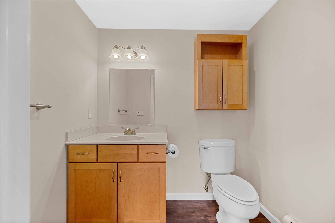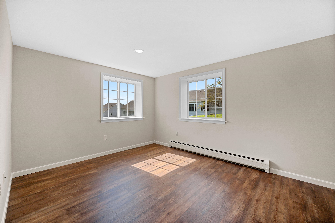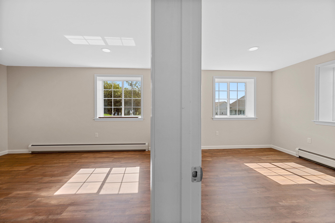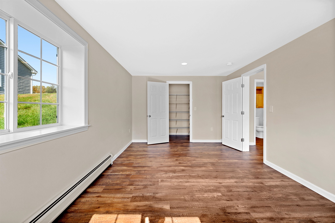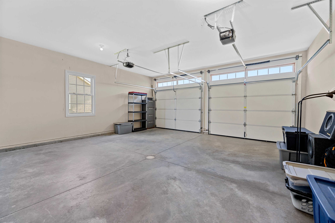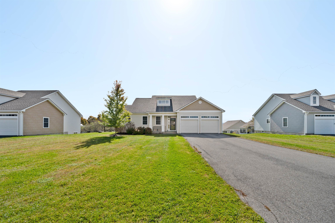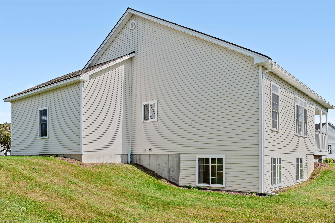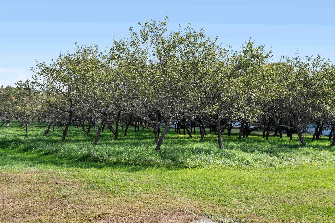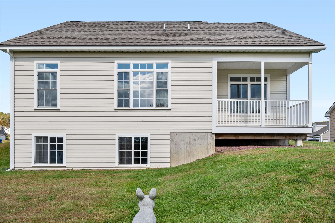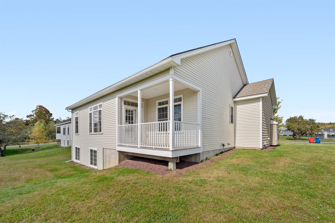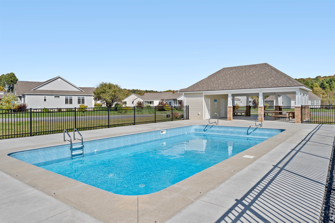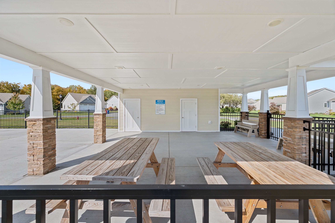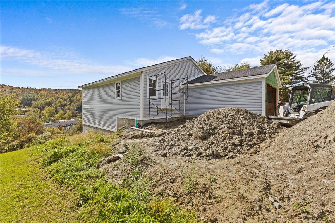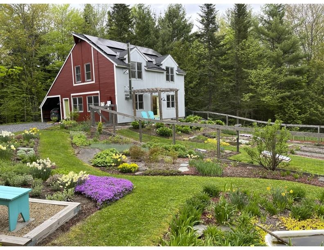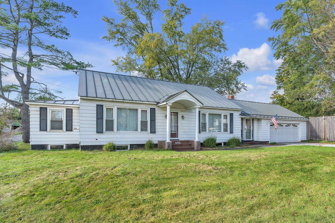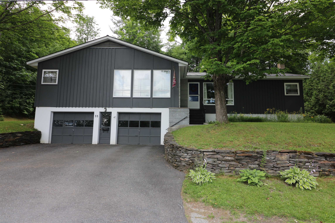1 of 48
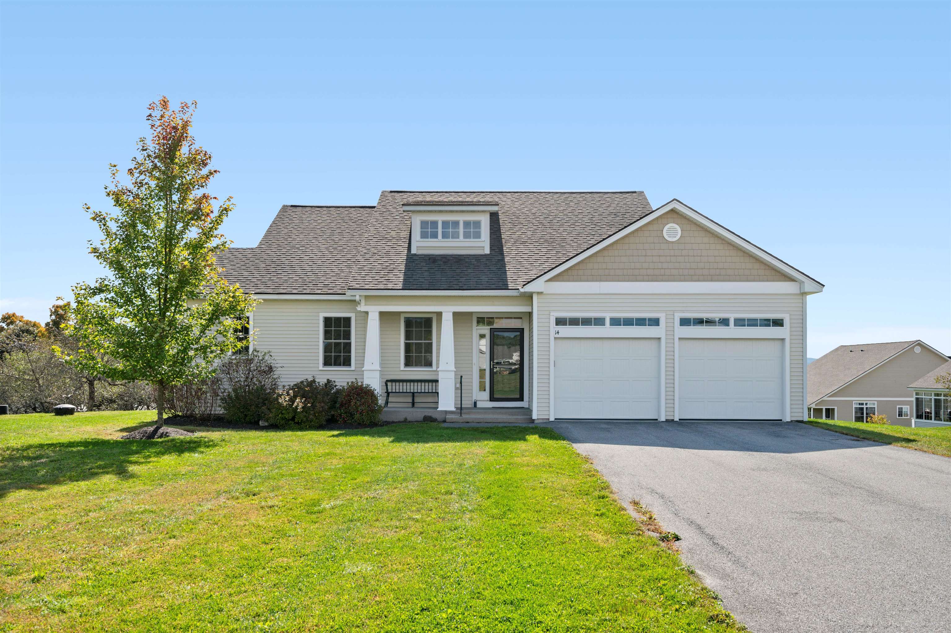
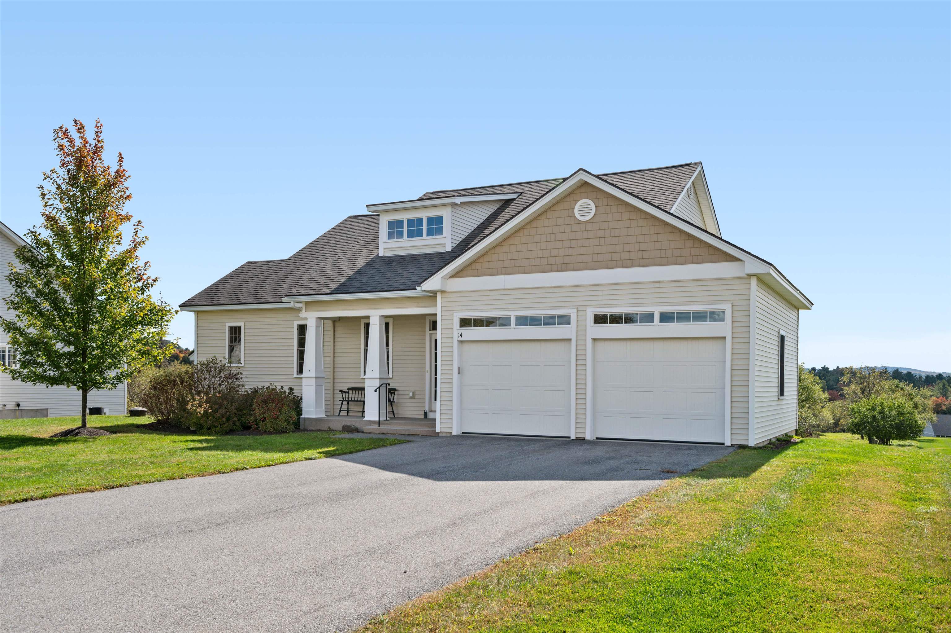
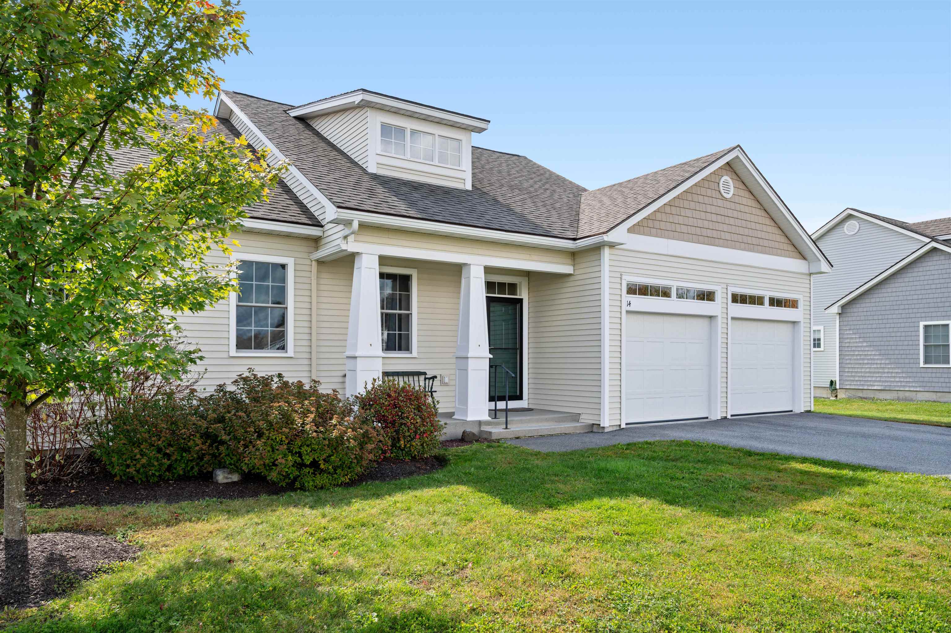
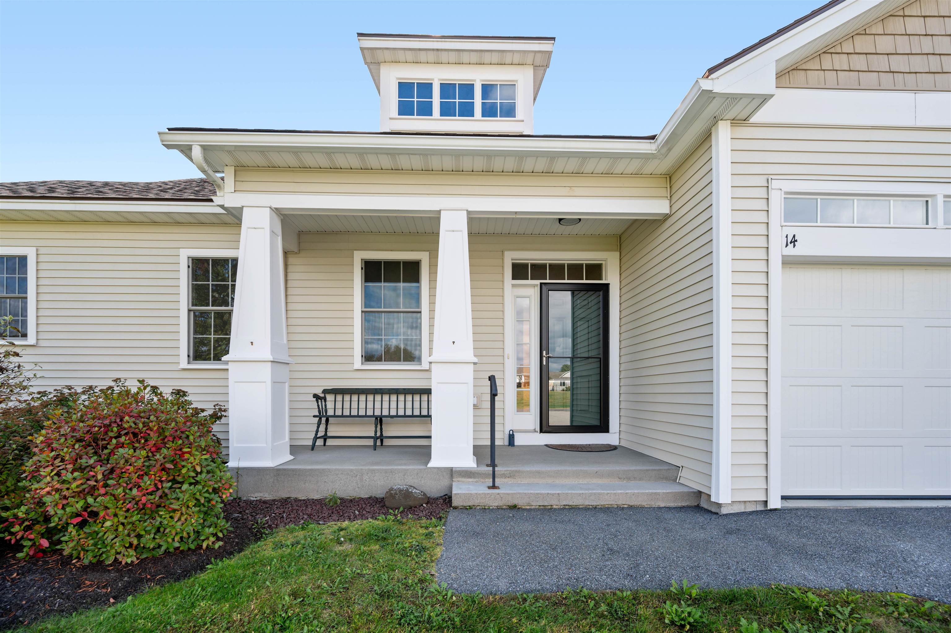
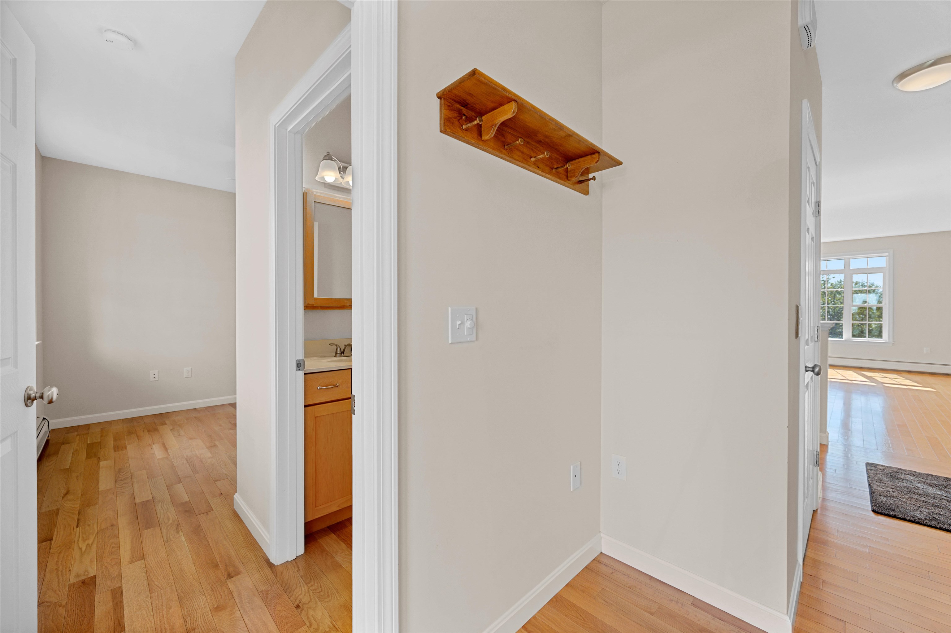
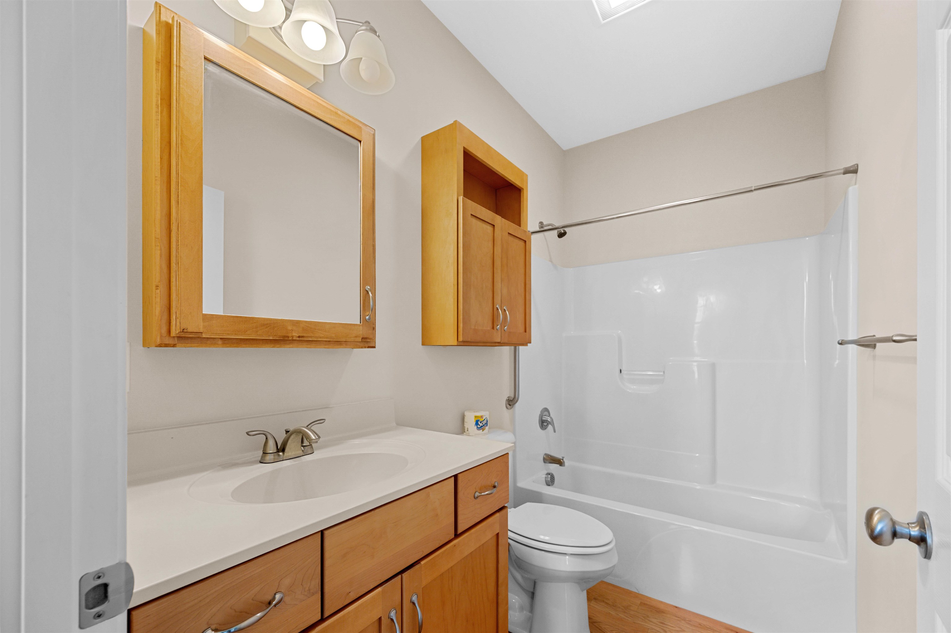
General Property Information
- Property Status:
- Active Under Contract
- Price:
- $499, 000
- Assessed:
- $0
- Assessed Year:
- County:
- VT-Washington
- Acres:
- 0.08
- Property Type:
- Single Family
- Year Built:
- 2017
- Agency/Brokerage:
- Joshua Gosselin
Element Real Estate - Bedrooms:
- 3
- Total Baths:
- 3
- Sq. Ft. (Total):
- 2700
- Tax Year:
- 2024
- Taxes:
- $9, 345
- Association Fees:
Discover your dream home in this stunning 3-bedroom, single-level residence, nestled in a beautifully designed, newly built community! Step inside to find a welcoming private guest room and a full bathroom at the front—ideal for visitors or a dedicated home office. As you continue through the hallway, you’ll enter the expansive main living area, seamlessly connecting the modern kitchen, dining space, and inviting living room. This open layout is perfect for family gatherings and entertaining, bathed in natural light and framed by serene views of the surrounding nature. The generously sized downstairs living area offers additional space for entertaining, complete with a convenient half bathroom and a versatile third bedroom. Enjoy a low-maintenance lifestyle with the added benefits of a homeowners’ association that covers landscaping, mowing, snow removal, trash services, and access to a neighborhood pool. Situated in a prime location, this home is just minutes away from all amenities and I-89, providing you with easy access to everything you need. Don’t miss this opportunity to embrace comfort and convenience—schedule your tour today!
Interior Features
- # Of Stories:
- 1
- Sq. Ft. (Total):
- 2700
- Sq. Ft. (Above Ground):
- 1350
- Sq. Ft. (Below Ground):
- 1350
- Sq. Ft. Unfinished:
- 0
- Rooms:
- 6
- Bedrooms:
- 3
- Baths:
- 3
- Interior Desc:
- Ceiling Fan
- Appliances Included:
- Dishwasher, Disposal, Dryer, Microwave, Range - Gas, Refrigerator, Washer, Water Heater-Gas-LP/Bttle, Water Heater - On Demand
- Flooring:
- Carpet, Tile, Vinyl
- Heating Cooling Fuel:
- Gas - LP/Bottle
- Water Heater:
- Basement Desc:
- Concrete, Finished, Full
Exterior Features
- Style of Residence:
- Ranch
- House Color:
- Taupe
- Time Share:
- No
- Resort:
- Exterior Desc:
- Exterior Details:
- Garden Space, Porch - Covered
- Amenities/Services:
- Land Desc.:
- Interior Lot, Landscaped
- Suitable Land Usage:
- Roof Desc.:
- Shingle - Asphalt
- Driveway Desc.:
- Paved
- Foundation Desc.:
- Concrete
- Sewer Desc.:
- Public
- Garage/Parking:
- Yes
- Garage Spaces:
- 2
- Road Frontage:
- 0
Other Information
- List Date:
- 2024-10-04
- Last Updated:
- 2024-10-17 17:52:32



