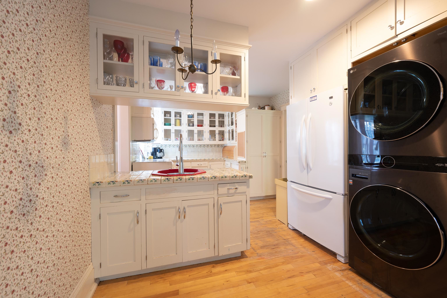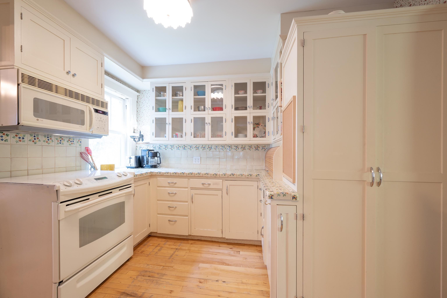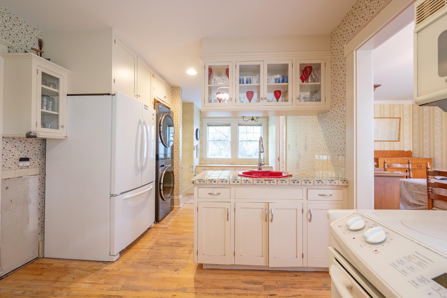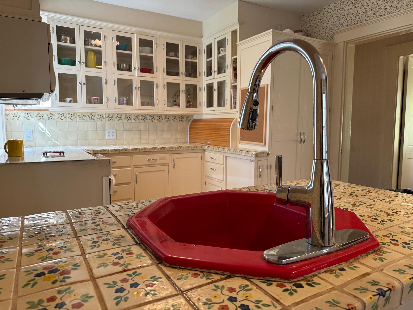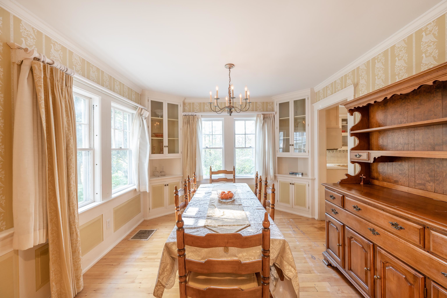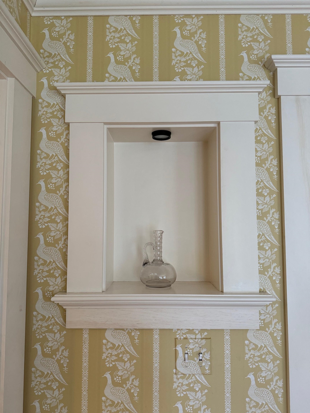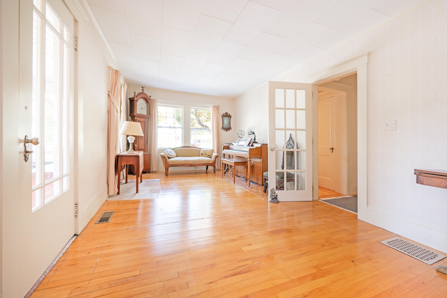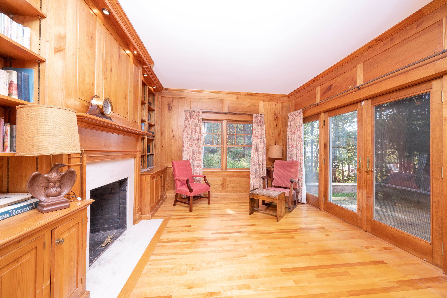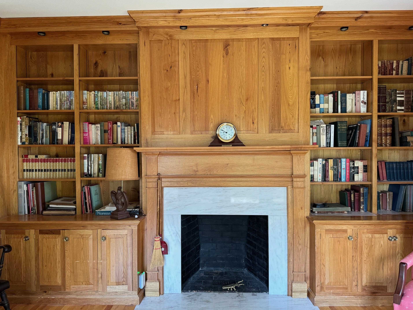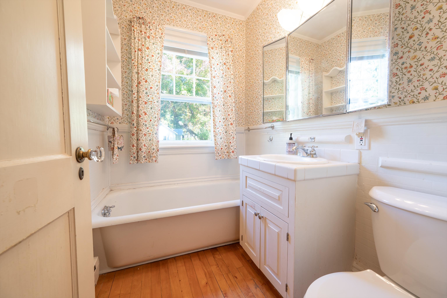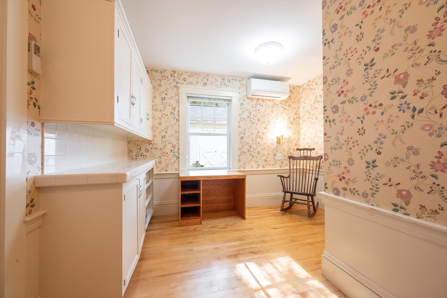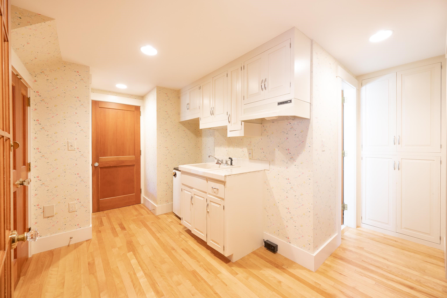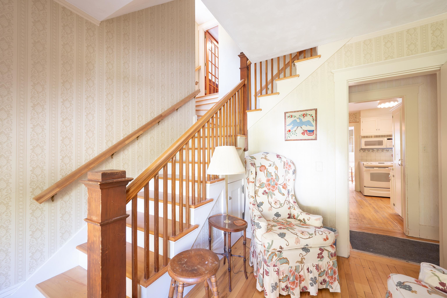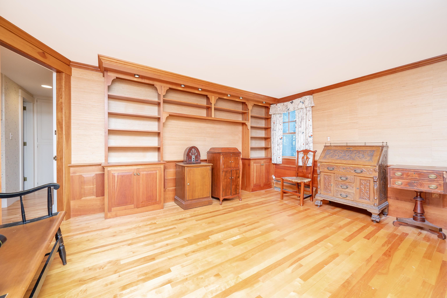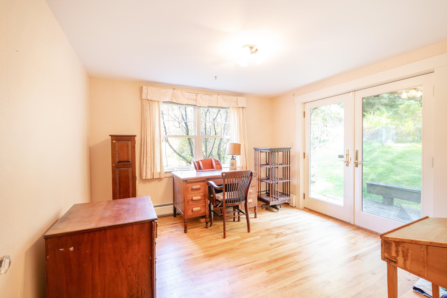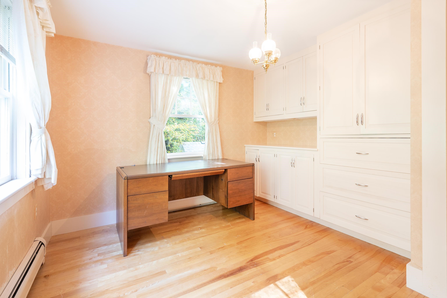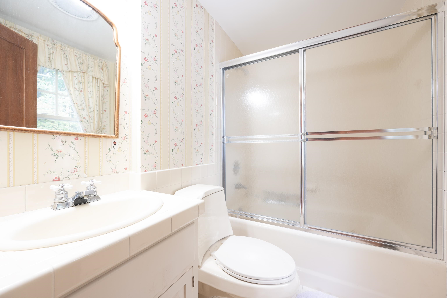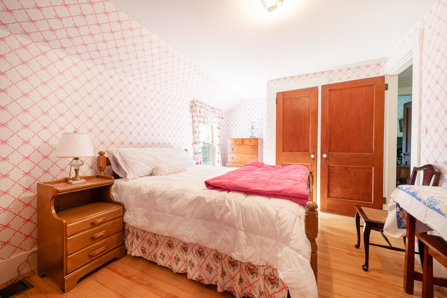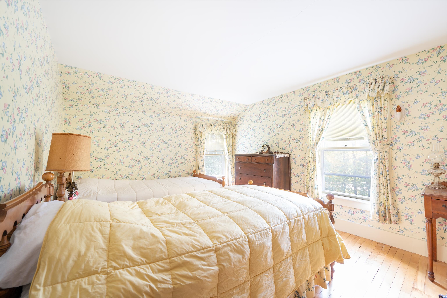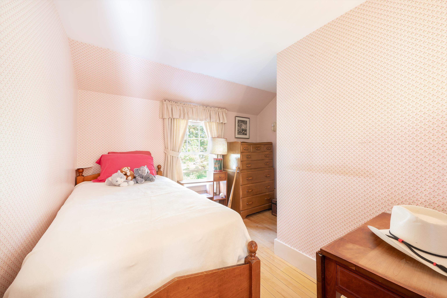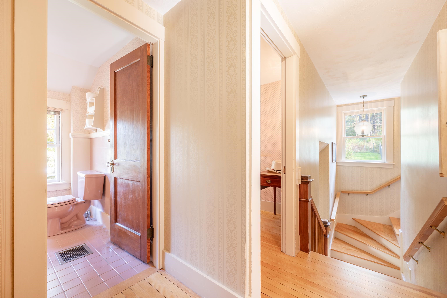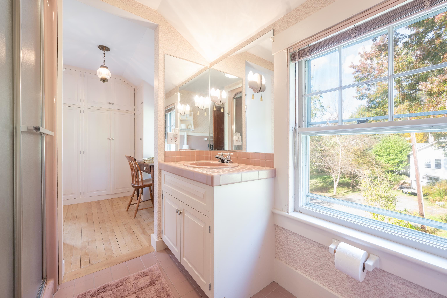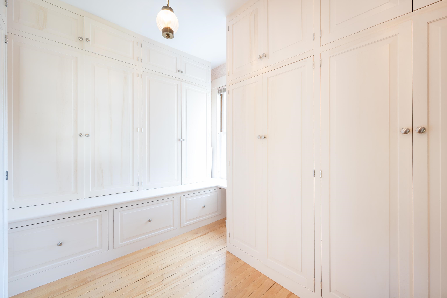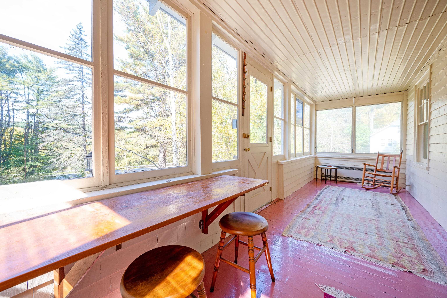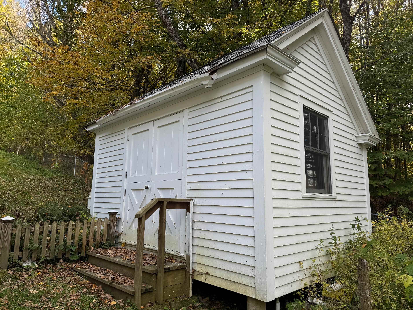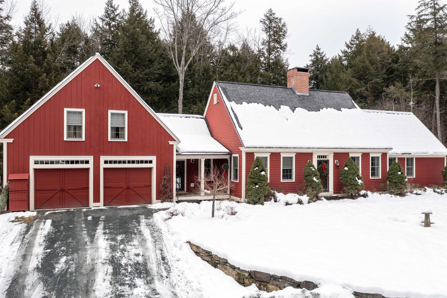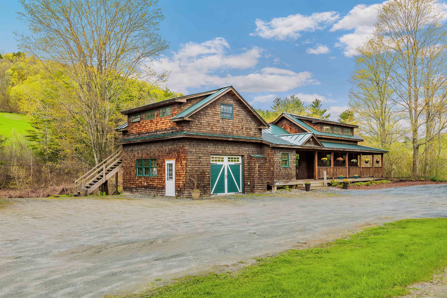1 of 32
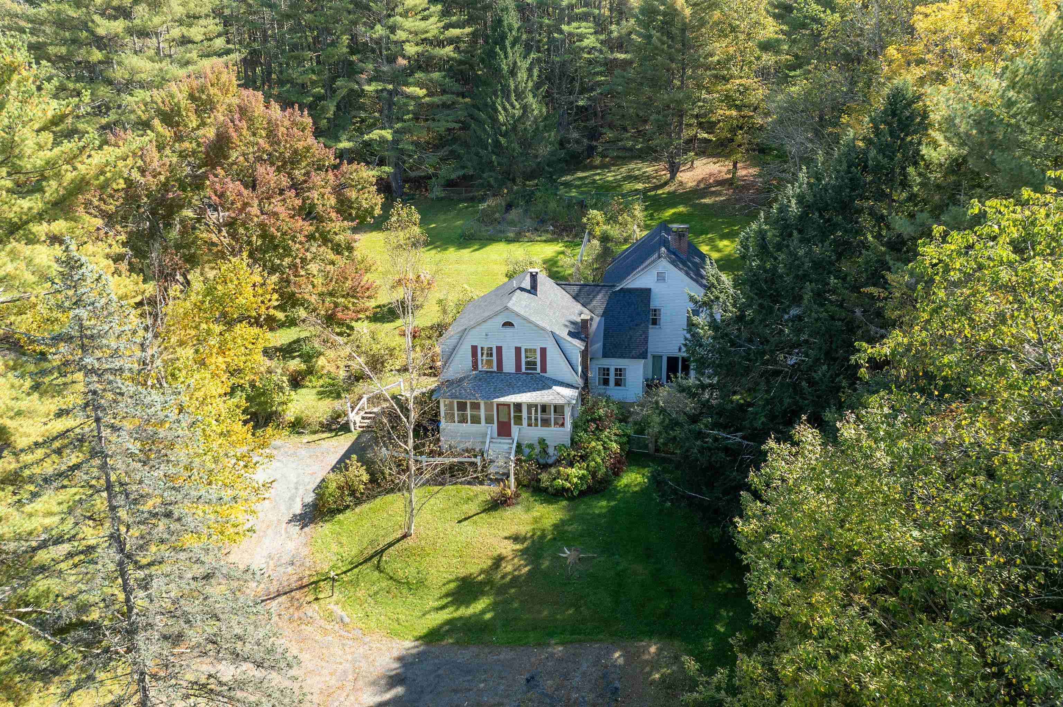
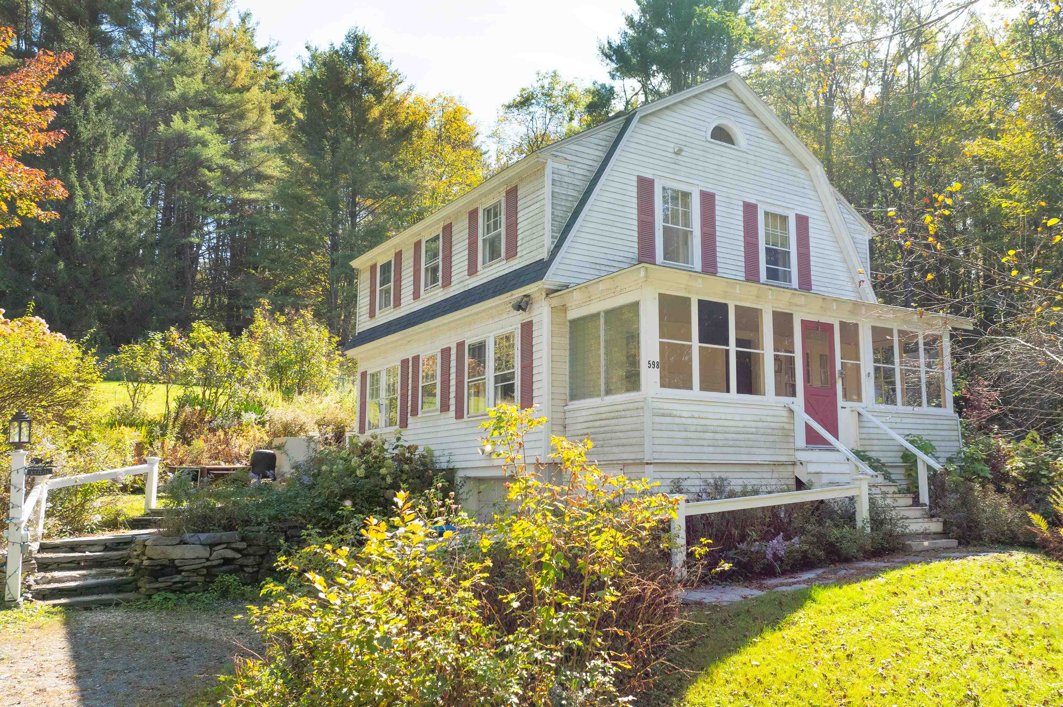
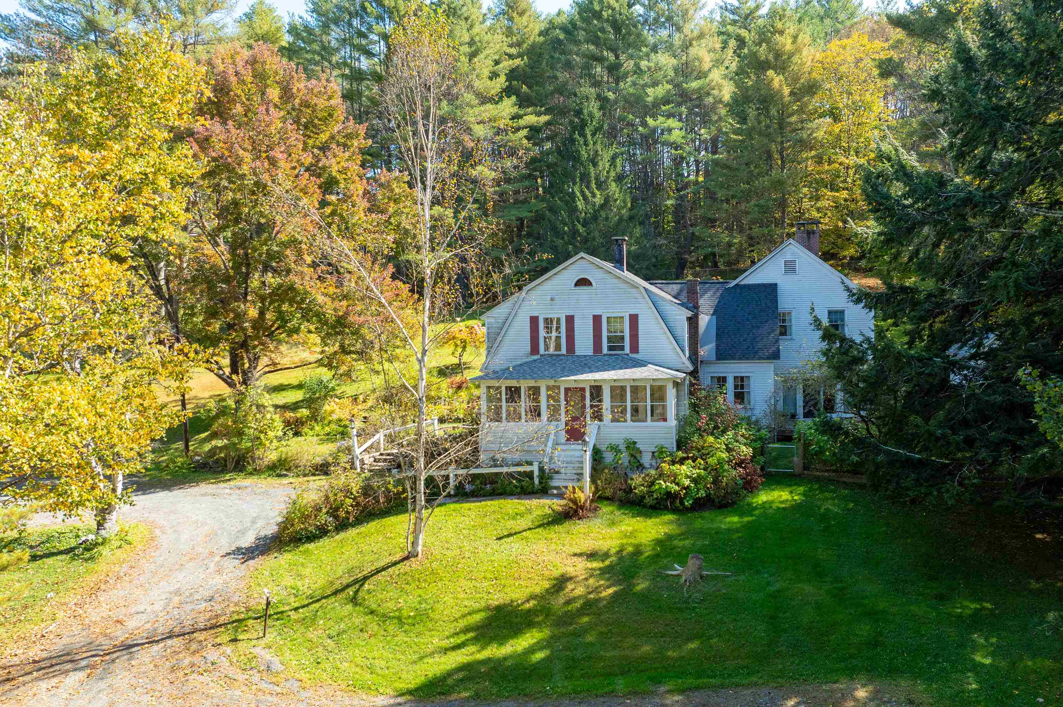
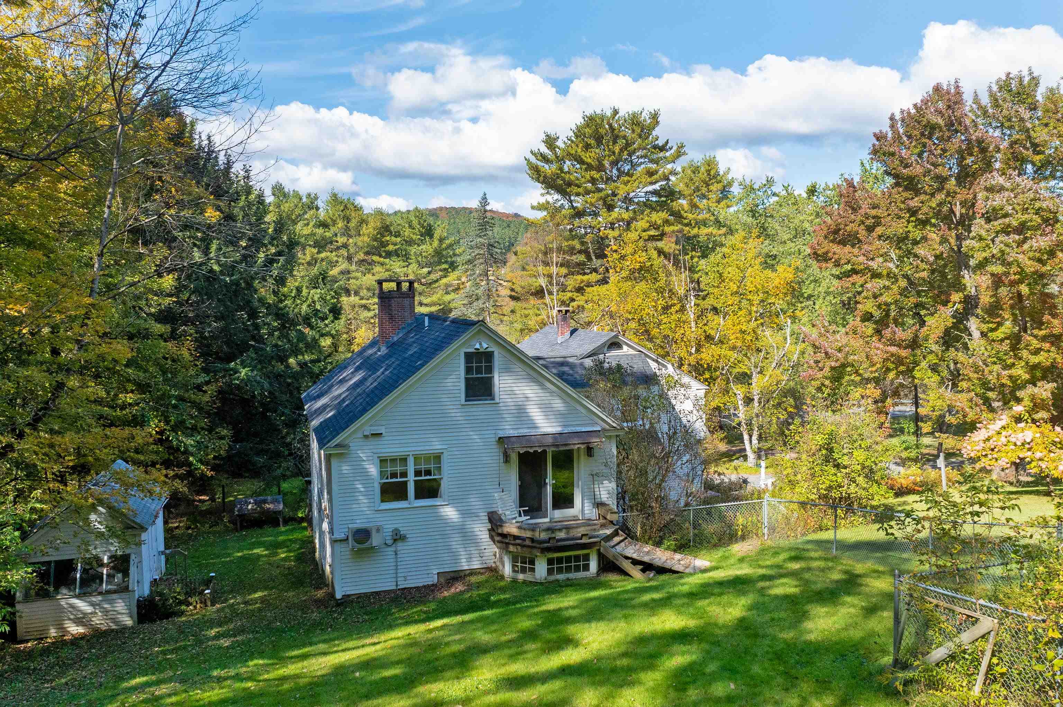

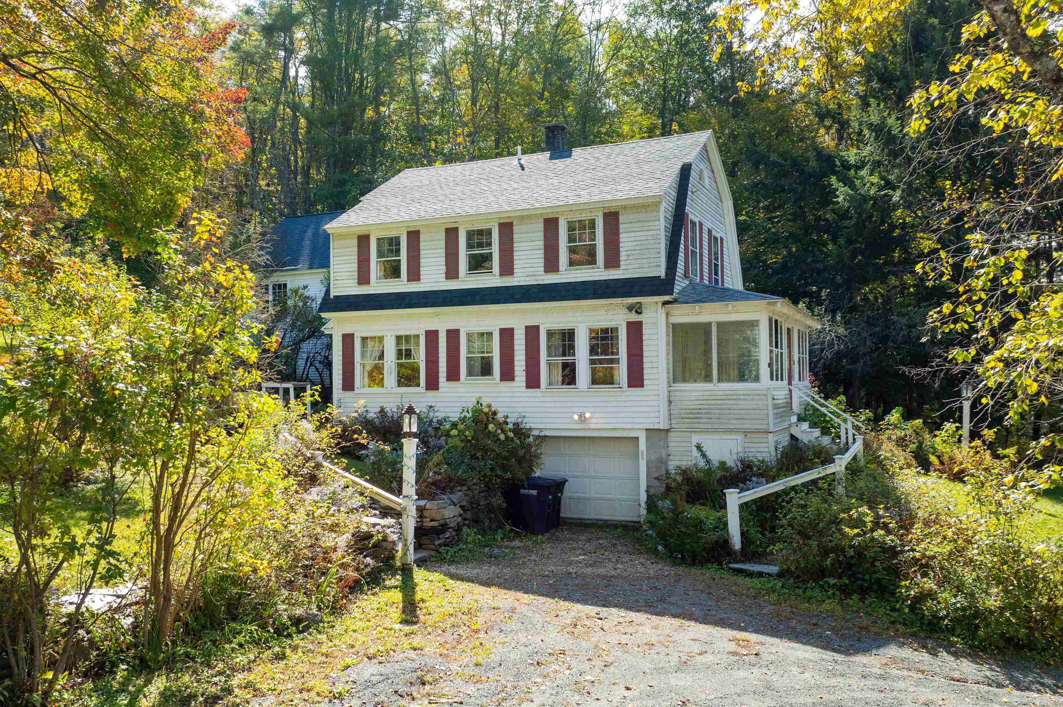
General Property Information
- Property Status:
- Active
- Price:
- $899, 500
- Assessed:
- $0
- Assessed Year:
- County:
- VT-Windsor
- Acres:
- 2.94
- Property Type:
- Single Family
- Year Built:
- 1925
- Agency/Brokerage:
- Geoff Eckler
Real Broker LLC - Bedrooms:
- 4
- Total Baths:
- 3
- Sq. Ft. (Total):
- 3190
- Tax Year:
- 2025
- Taxes:
- $12, 400
- Association Fees:
This stately, rambling gambrel home offers privacy, convenience, antique charm, and room for everyone. Walking distance to the east end of Woodstock village, on 2.9 lush acres including a fenced backyard, a fenced vegetable garden, and extensive perennial beds. The home is a stunning mixture of antique touches and modern functionality, with beautiful built-ins and closet spaces at every turn. The home has a suite of rooms on the first floor that are perfect for a home-based business or studio area (or 2 extra bedrooms plus bonus room), and a one-bedroom full bath (with office & kitchen) in-law suite upstairs with private ground-level access. The main part of the home includes three additional bedrooms, a library, a music room, living room, dining room, two full baths, dressing room, and three-season enclosed porch. The charming eat-in kitchen includes beautiful display cabinets, hand painted tiles, and built-in pantry and laundry. In the stunning custom cherry wood library with marble fireplace and private deck, bibliophiles will find more than enough shelf space for their entire book collection, and a quiet, peaceful setting in which to read. Two readers in the family? The upstairs music room is similarly equipped, also with stunning cherry wood built-ins and detailing. Two staircases provide ample access to the upstairs and contribute to the ambling nature of the home. Walk to restaurants and a river front park!
Interior Features
- # Of Stories:
- 2
- Sq. Ft. (Total):
- 3190
- Sq. Ft. (Above Ground):
- 3190
- Sq. Ft. (Below Ground):
- 0
- Sq. Ft. Unfinished:
- 675
- Rooms:
- 15
- Bedrooms:
- 4
- Baths:
- 3
- Interior Desc:
- Fireplace - Wood, Fireplaces - 2, Hearth, Natural Light, Natural Woodwork, Walk-in Closet, Laundry - 1st Floor, Attic - Walkup
- Appliances Included:
- Dryer, Range - Electric, Refrigerator, Washer, Water Heater - Electric
- Flooring:
- Hardwood, Tile
- Heating Cooling Fuel:
- Electric, Oil
- Water Heater:
- Basement Desc:
- Concrete, Stairs - Interior, Walkout
Exterior Features
- Style of Residence:
- Gambrel
- House Color:
- White
- Time Share:
- No
- Resort:
- Exterior Desc:
- Exterior Details:
- Deck, Fence - Partial, Garden Space, Shed
- Amenities/Services:
- Land Desc.:
- Country Setting, Sloping, View
- Suitable Land Usage:
- Roof Desc.:
- Shingle - Asphalt
- Driveway Desc.:
- Gravel
- Foundation Desc.:
- Poured Concrete
- Sewer Desc.:
- On-Site Septic Exists, Private
- Garage/Parking:
- Yes
- Garage Spaces:
- 1
- Road Frontage:
- 150
Other Information
- List Date:
- 2024-10-04
- Last Updated:
- 2024-10-31 12:26:24


