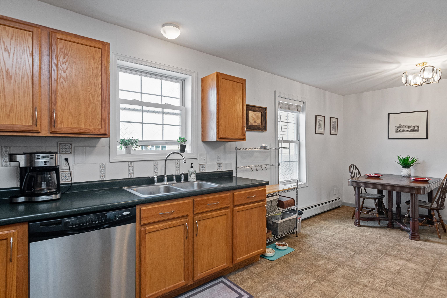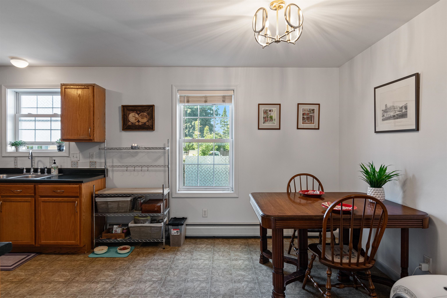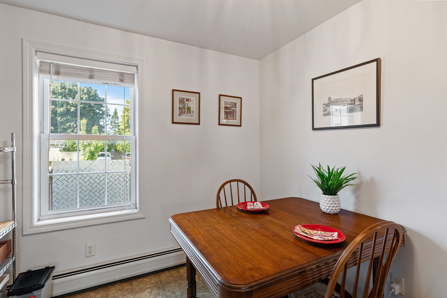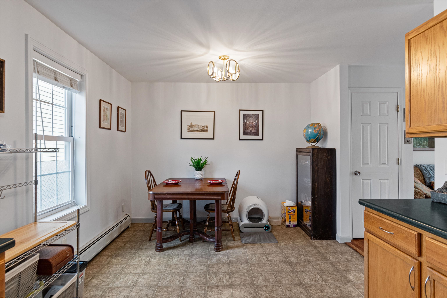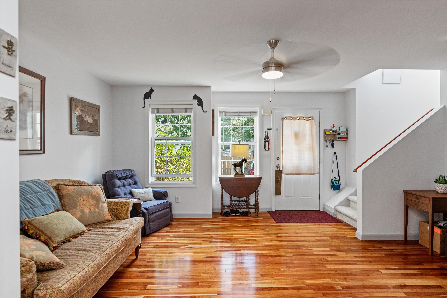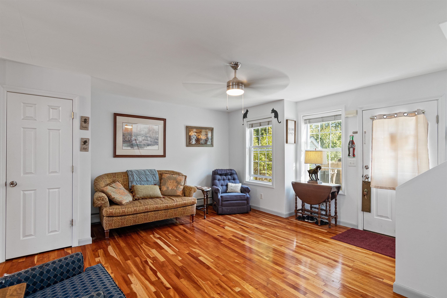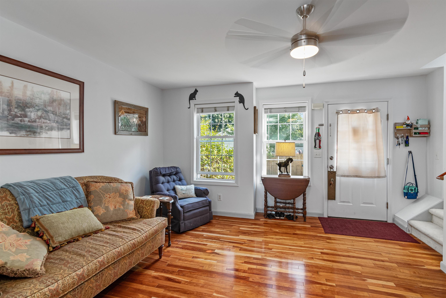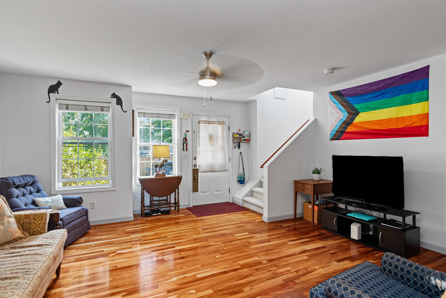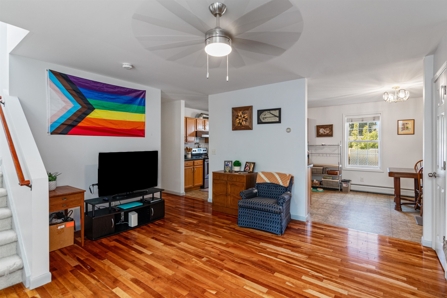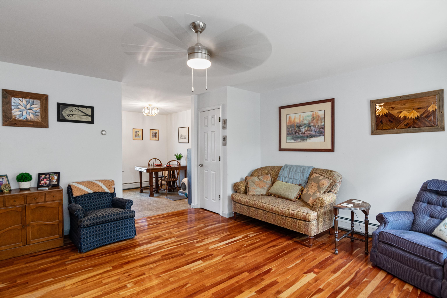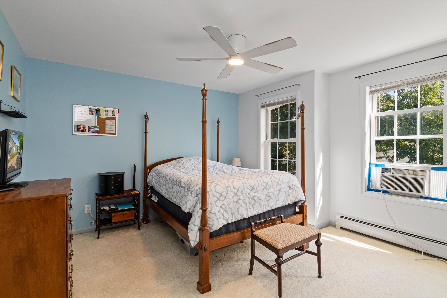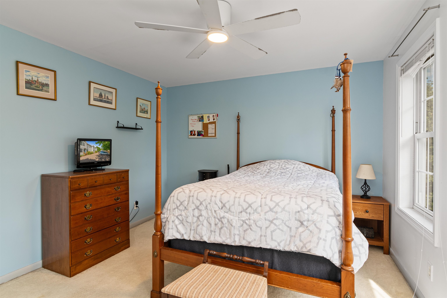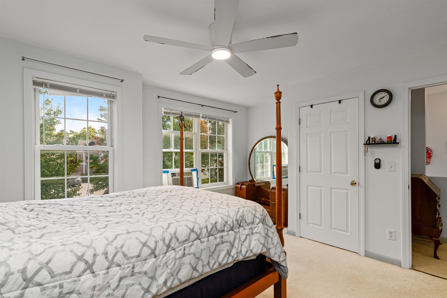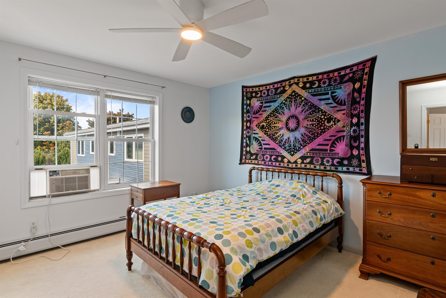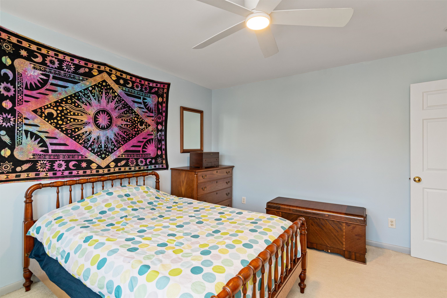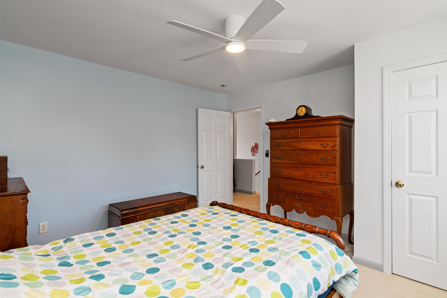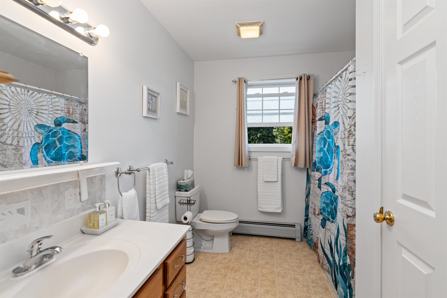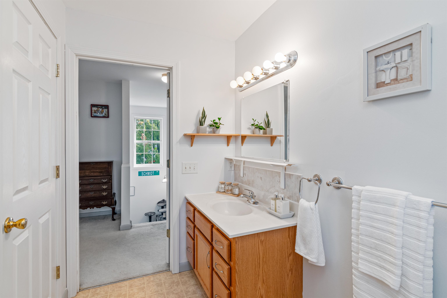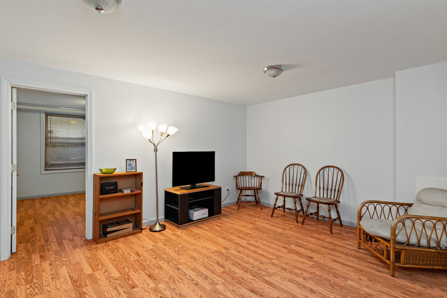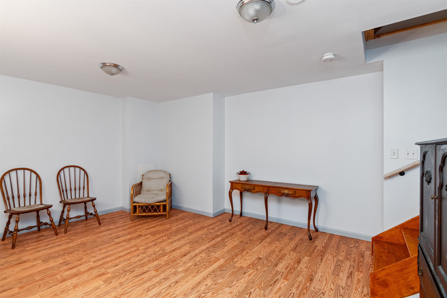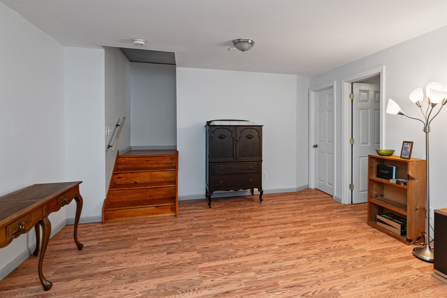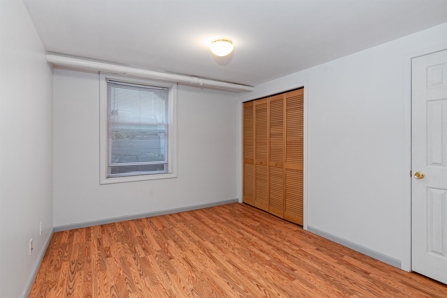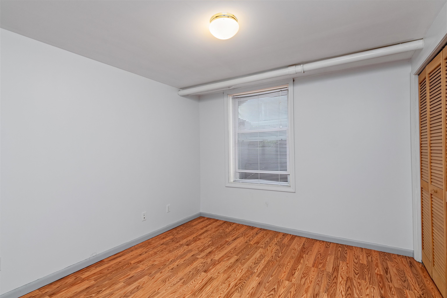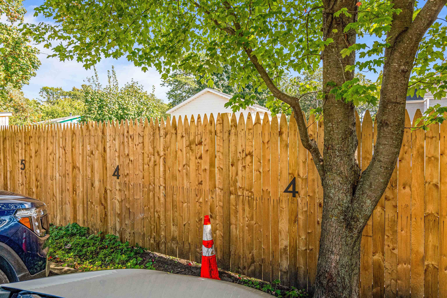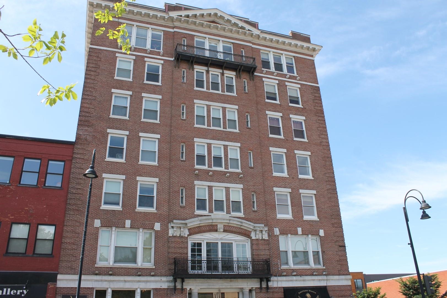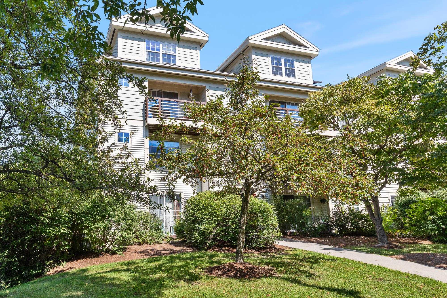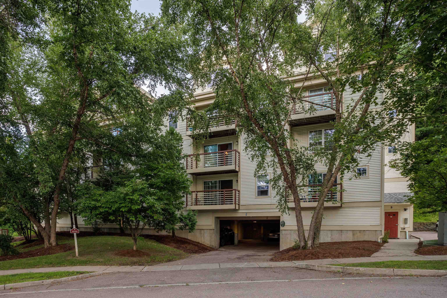1 of 31
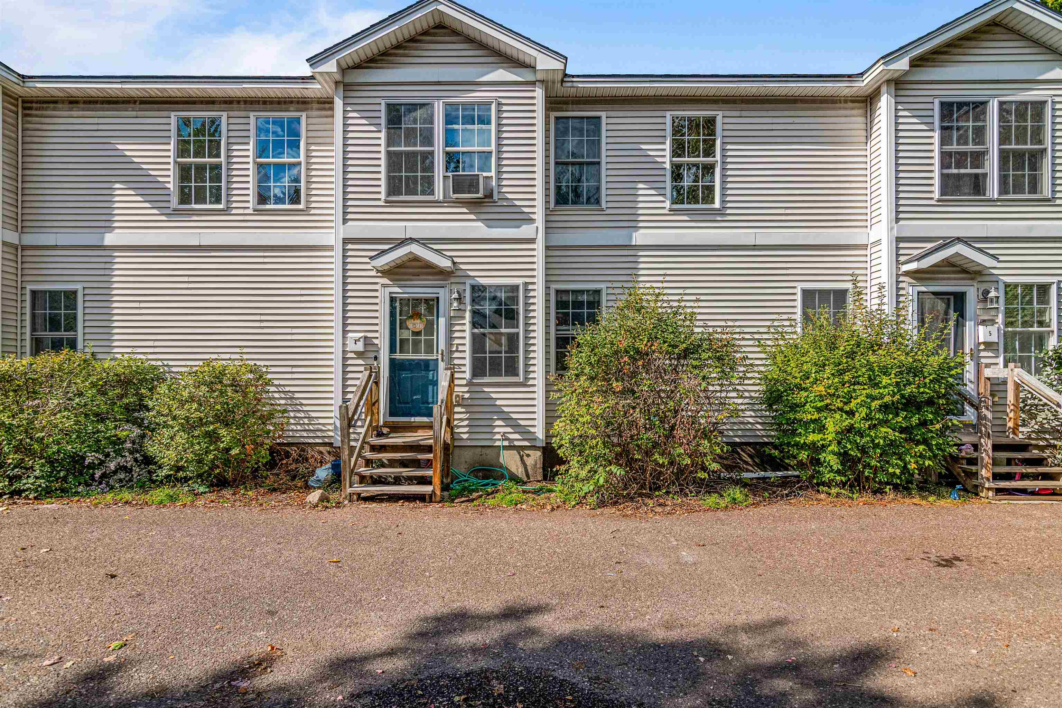

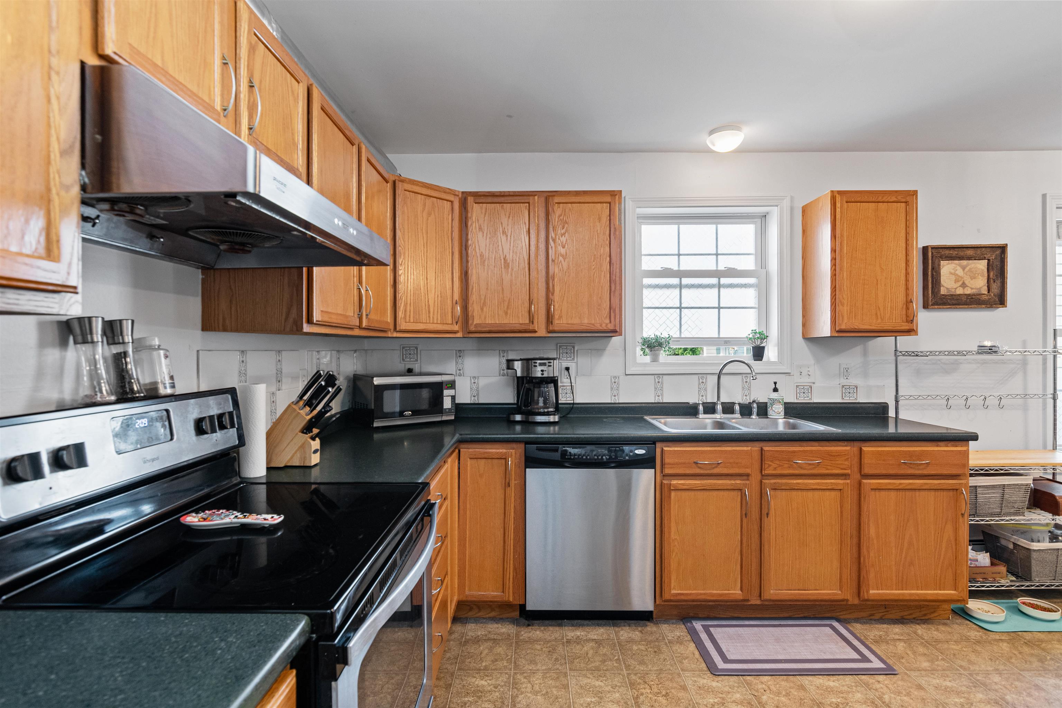
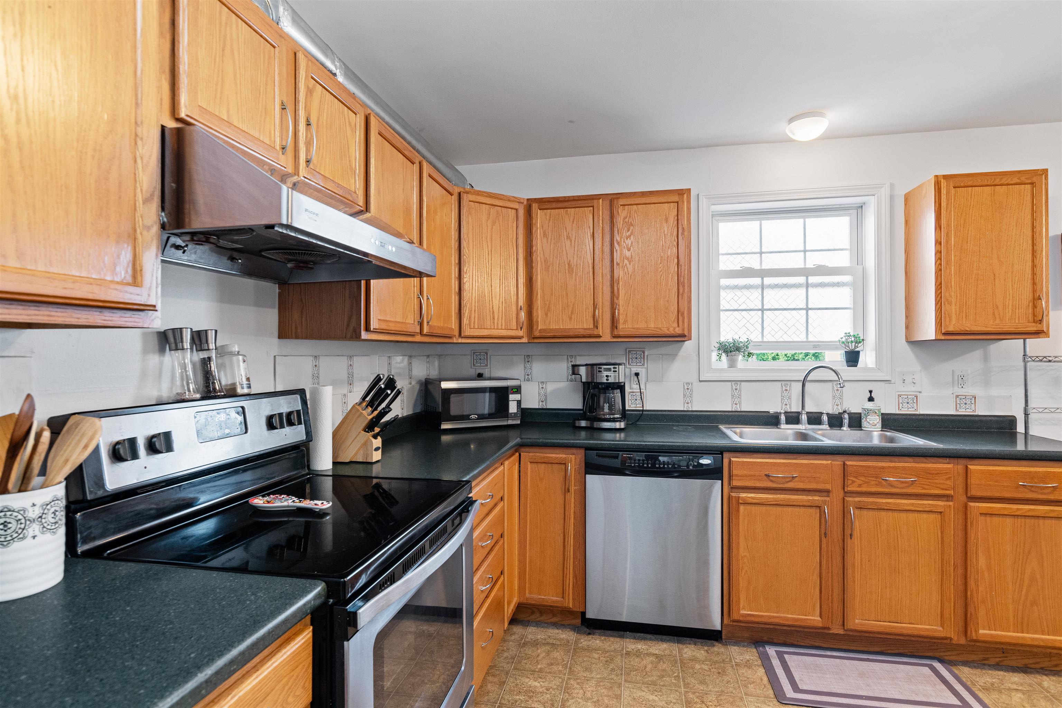
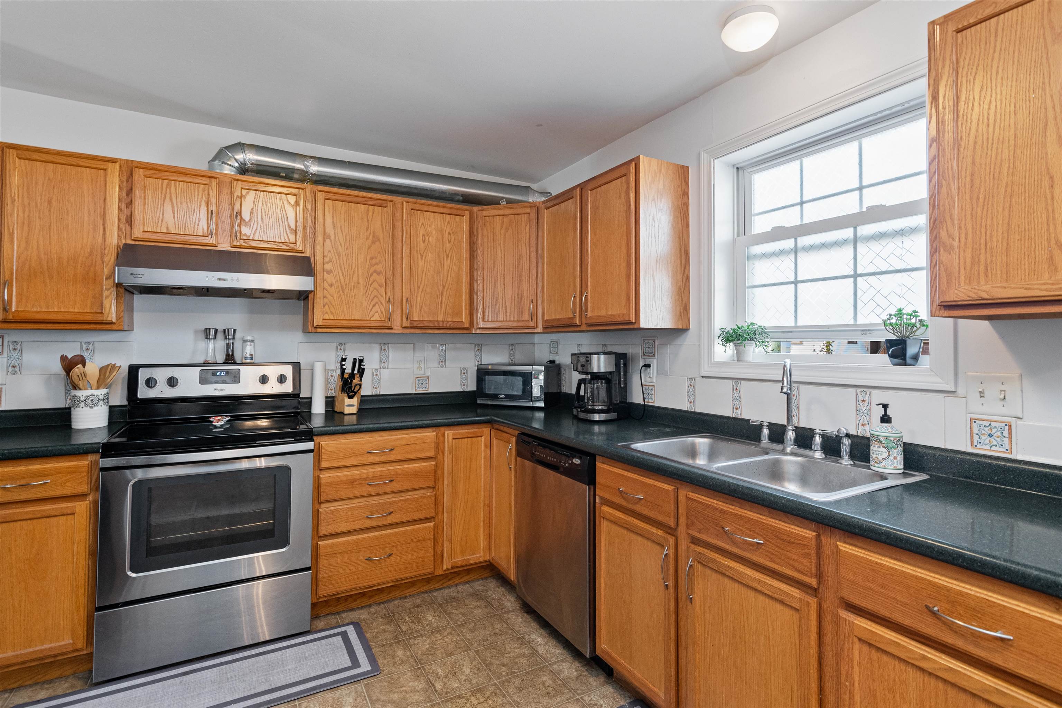
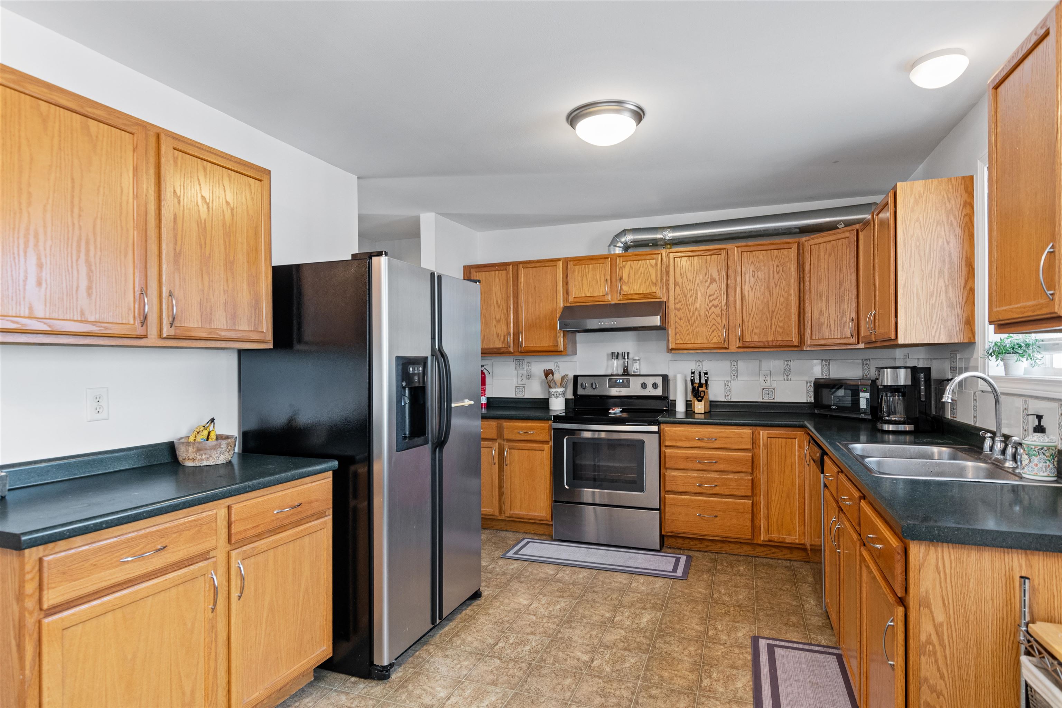
General Property Information
- Property Status:
- Active Under Contract
- Price:
- $319, 000
- Unit Number
- 4
- Assessed:
- $0
- Assessed Year:
- County:
- VT-Chittenden
- Acres:
- 0.00
- Property Type:
- Condo
- Year Built:
- 2004
- Agency/Brokerage:
- Elise Polli
Polli Properties - Bedrooms:
- 2
- Total Baths:
- 1
- Sq. Ft. (Total):
- 1680
- Tax Year:
- 2024
- Taxes:
- $6, 214
- Association Fees:
Primely located, this 2 bedroom, 1 bathroom Burlington townhome with finished basement bonus space could be yours! Enjoy being a quick walk or drive to Ethan Allen Shopping Plaza for shopping, dining, and all the daily necessities, while also being closeby to downtown Burlington, Leddy Park, North Beach, and biking/walking paths for outdoor enthusiasts. The bright unit features an open concept main floor, with a living room offering hardwood floors, and a large kitchen/dining room with stainless steel appliances and plenty of cabinet and countertop space. Upstairs, find two well-sized bedrooms as well as a full bathroom. Venture into the finished basement where two bonus spaces sit, one of which includes egress, offering fantastic additional square footage. A convenient laundry room with hookups completes the basement level. Stress free living can be found here, with an HOA that takes care of plowing, trash, landscaping, exterior building maintenance, and sewer. Not to mention a welcoming pet friendly policy! Two assigned off street parking spots also come with this condo! Don’t miss out on this ideal home!
Interior Features
- # Of Stories:
- 2
- Sq. Ft. (Total):
- 1680
- Sq. Ft. (Above Ground):
- 1120
- Sq. Ft. (Below Ground):
- 560
- Sq. Ft. Unfinished:
- 0
- Rooms:
- 5
- Bedrooms:
- 2
- Baths:
- 1
- Interior Desc:
- Blinds, Ceiling Fan, Kitchen/Dining, Laundry Hook-ups, Natural Light, Storage - Indoor
- Appliances Included:
- Dishwasher, Disposal, Microwave, Range - Electric, Refrigerator, Water Heater–Natural Gas, Water Heater - Owned, Water Heater - Tank
- Flooring:
- Carpet, Laminate, Wood
- Heating Cooling Fuel:
- Gas - Natural
- Water Heater:
- Basement Desc:
- Full, Partially Finished, Stairs - Interior, Storage Space, Interior Access
Exterior Features
- Style of Residence:
- Townhouse
- House Color:
- Tan
- Time Share:
- No
- Resort:
- Exterior Desc:
- Exterior Details:
- Porch
- Amenities/Services:
- Land Desc.:
- City Lot, Level, Sidewalks
- Suitable Land Usage:
- Roof Desc.:
- Shingle
- Driveway Desc.:
- Common/Shared, Paved
- Foundation Desc.:
- Concrete
- Sewer Desc.:
- Public
- Garage/Parking:
- No
- Garage Spaces:
- 0
- Road Frontage:
- 0
Other Information
- List Date:
- 2024-10-04
- Last Updated:
- 2024-11-03 00:29:22



