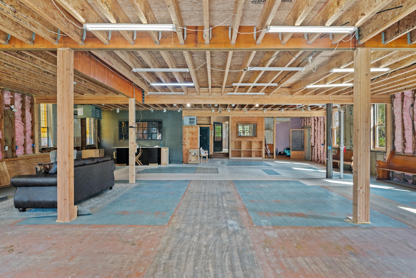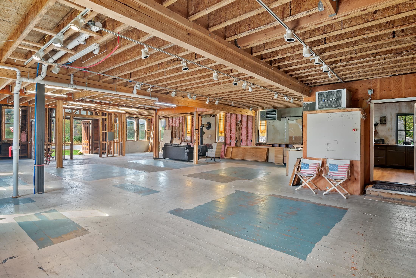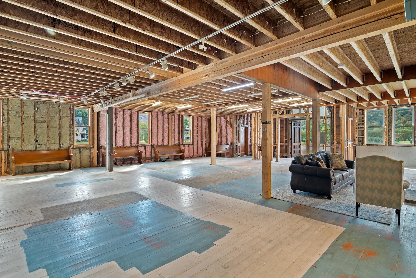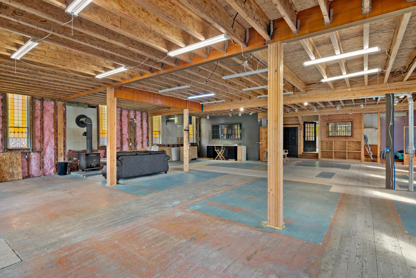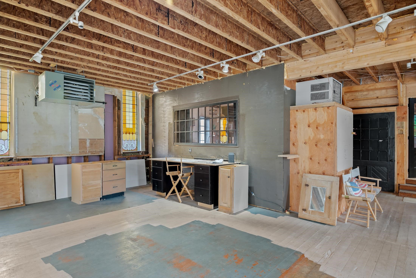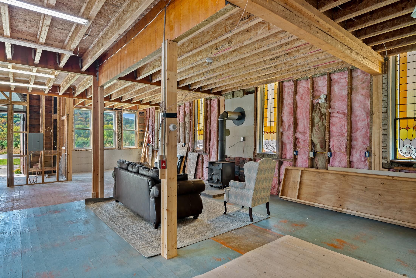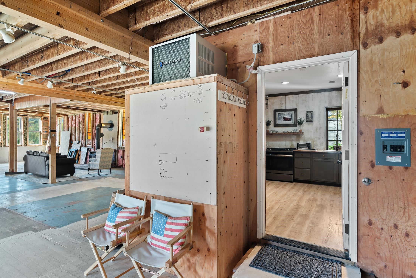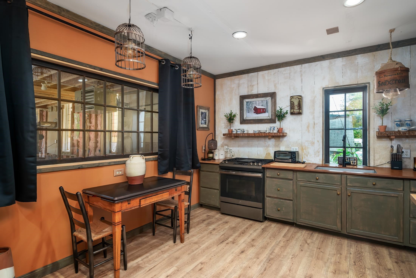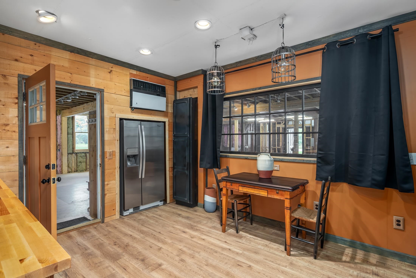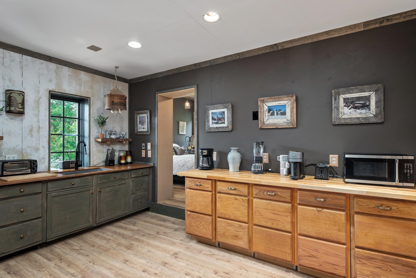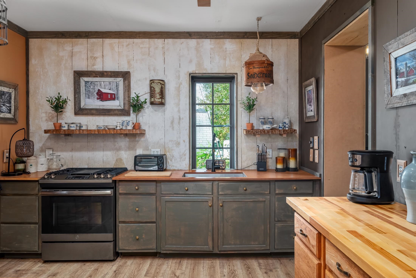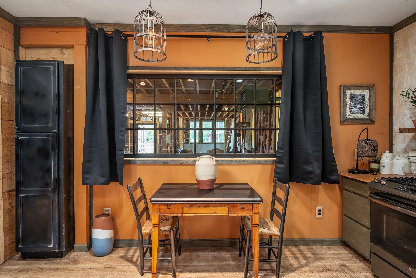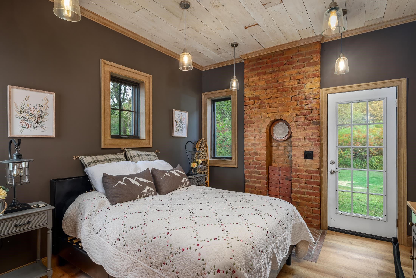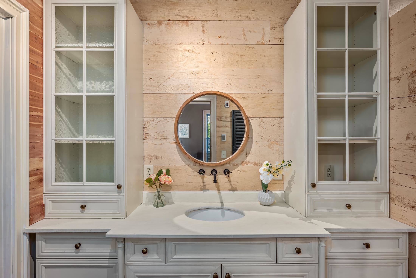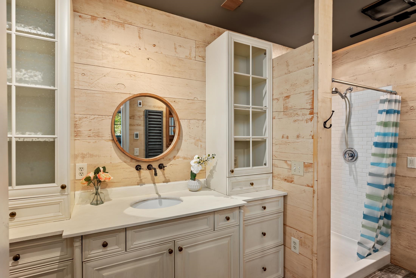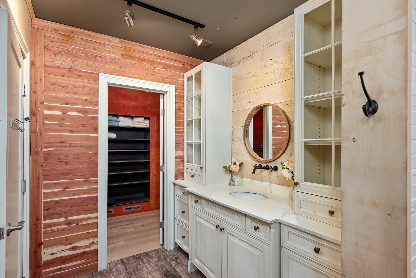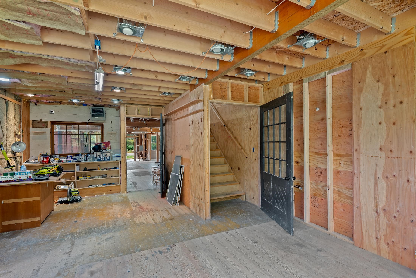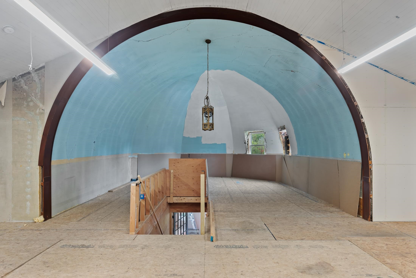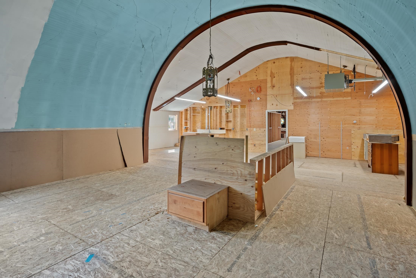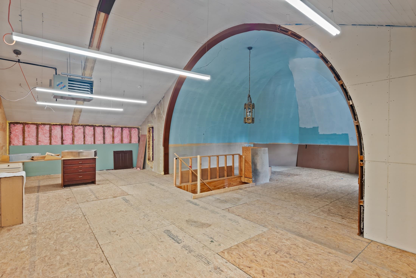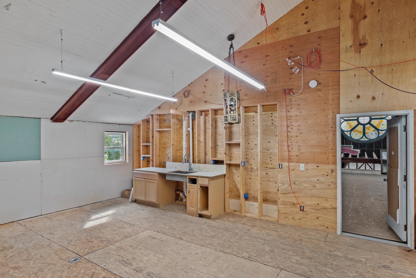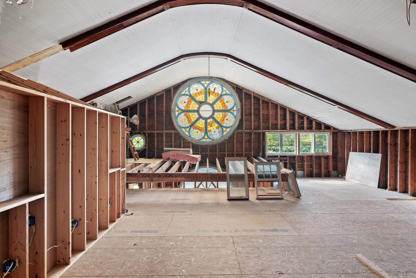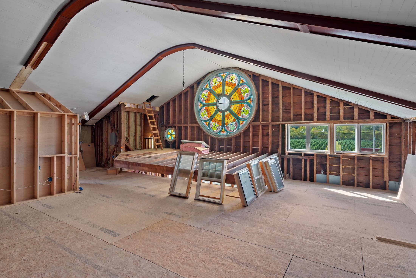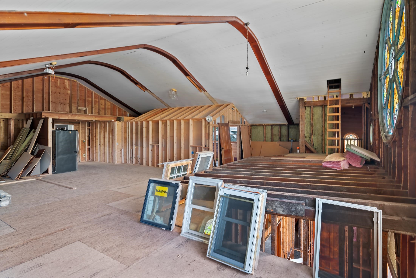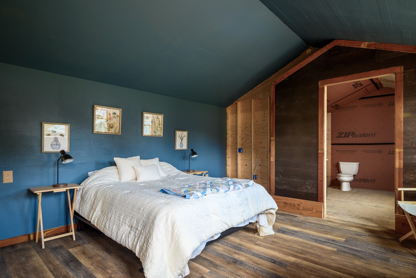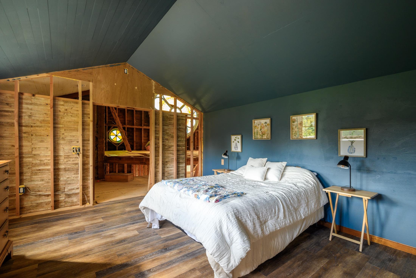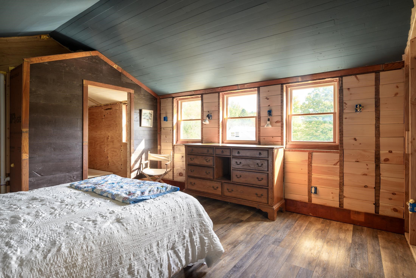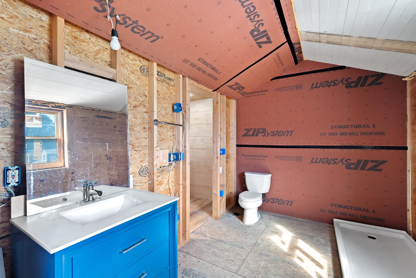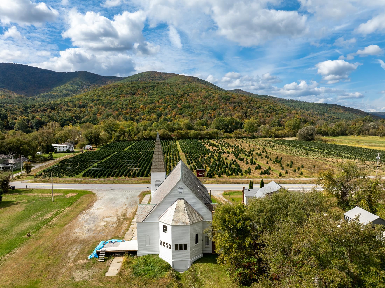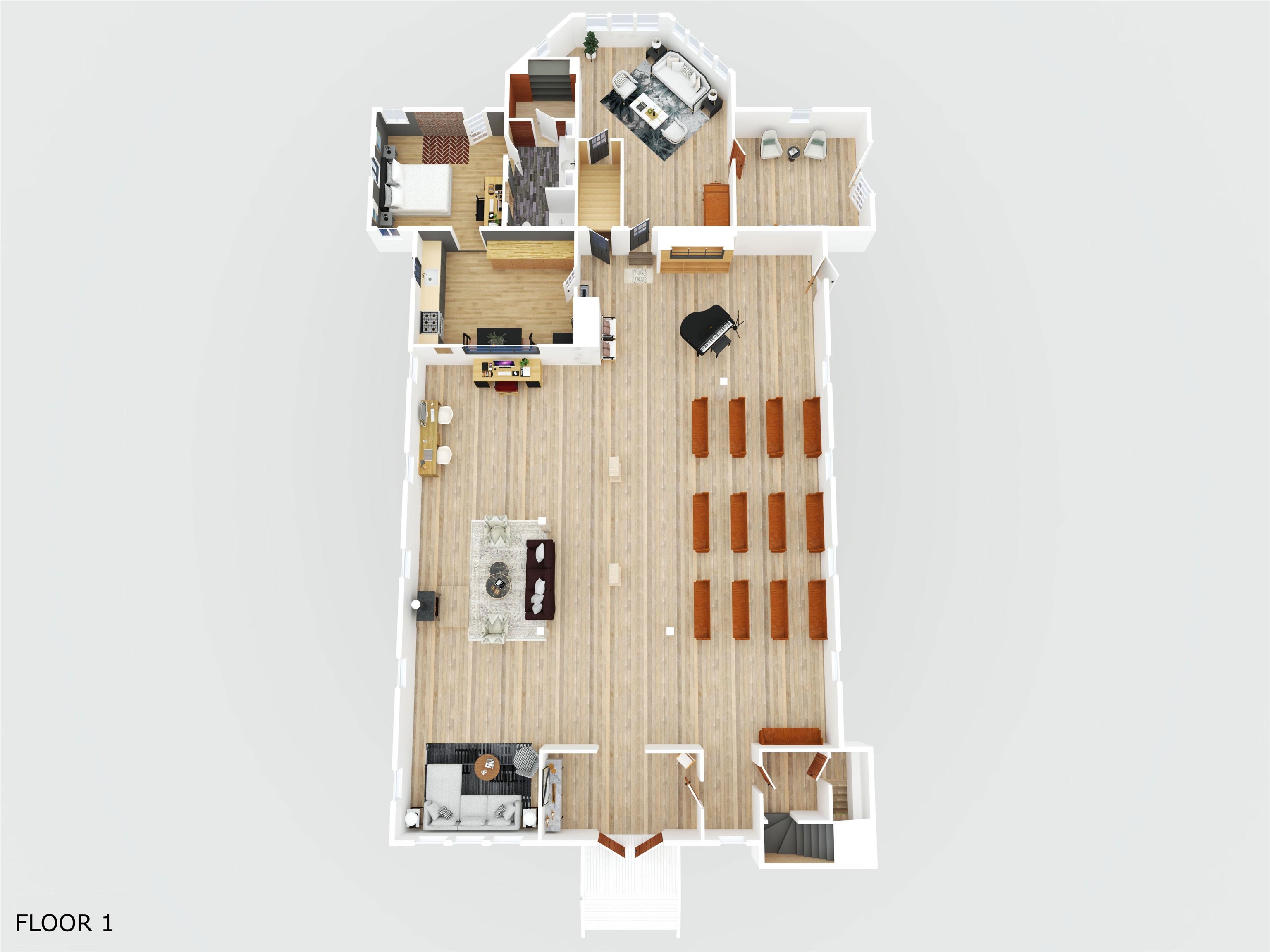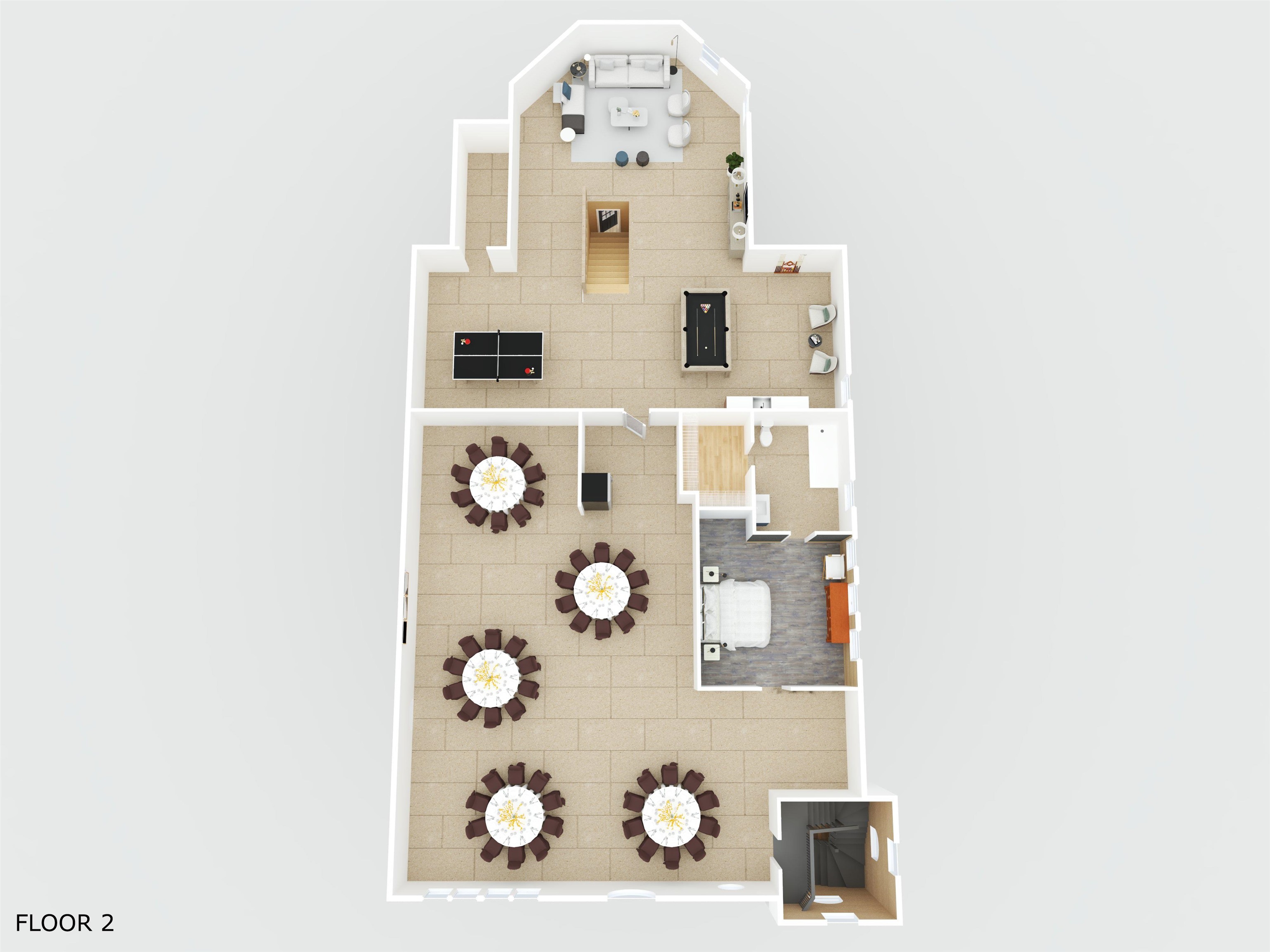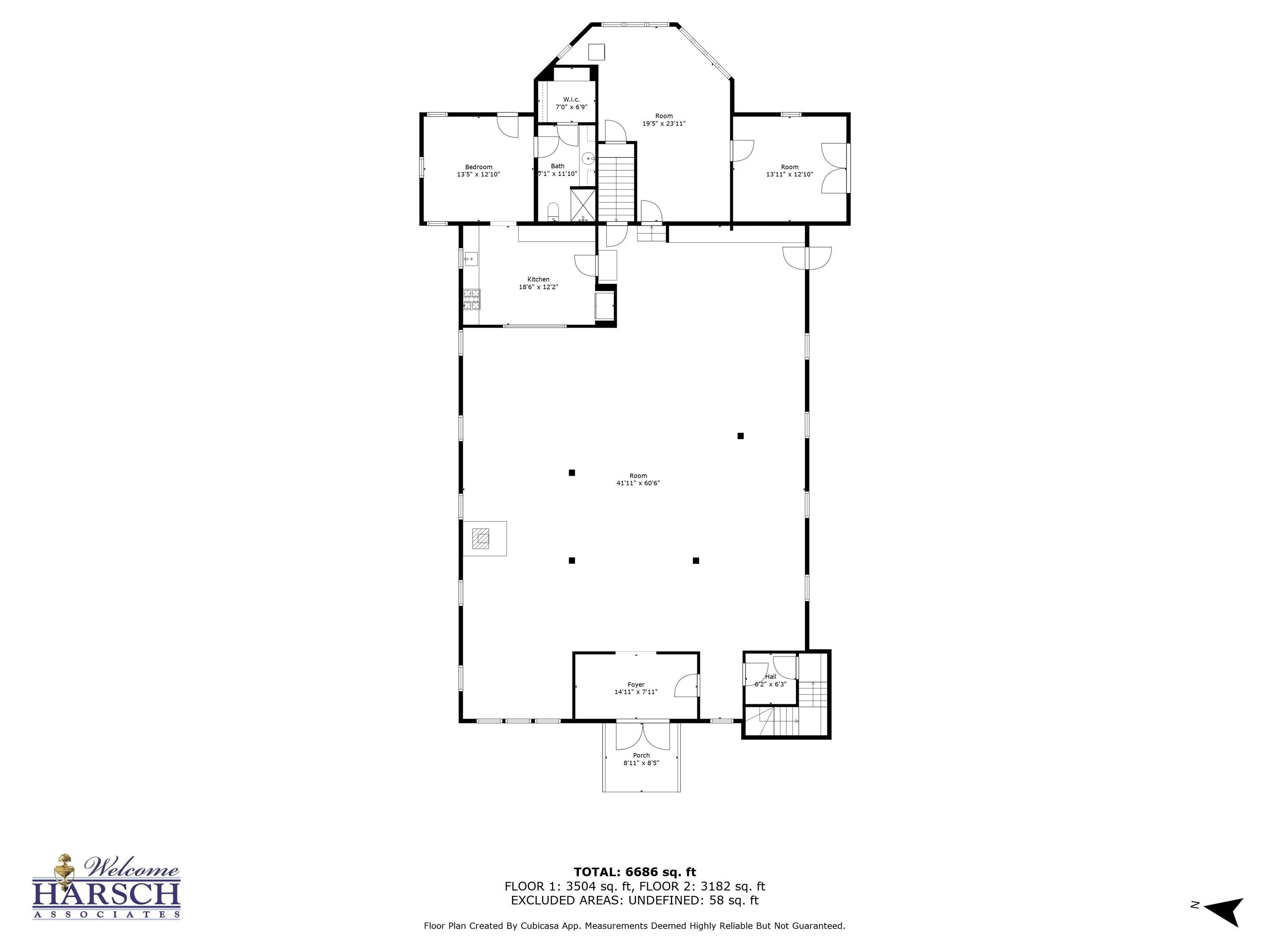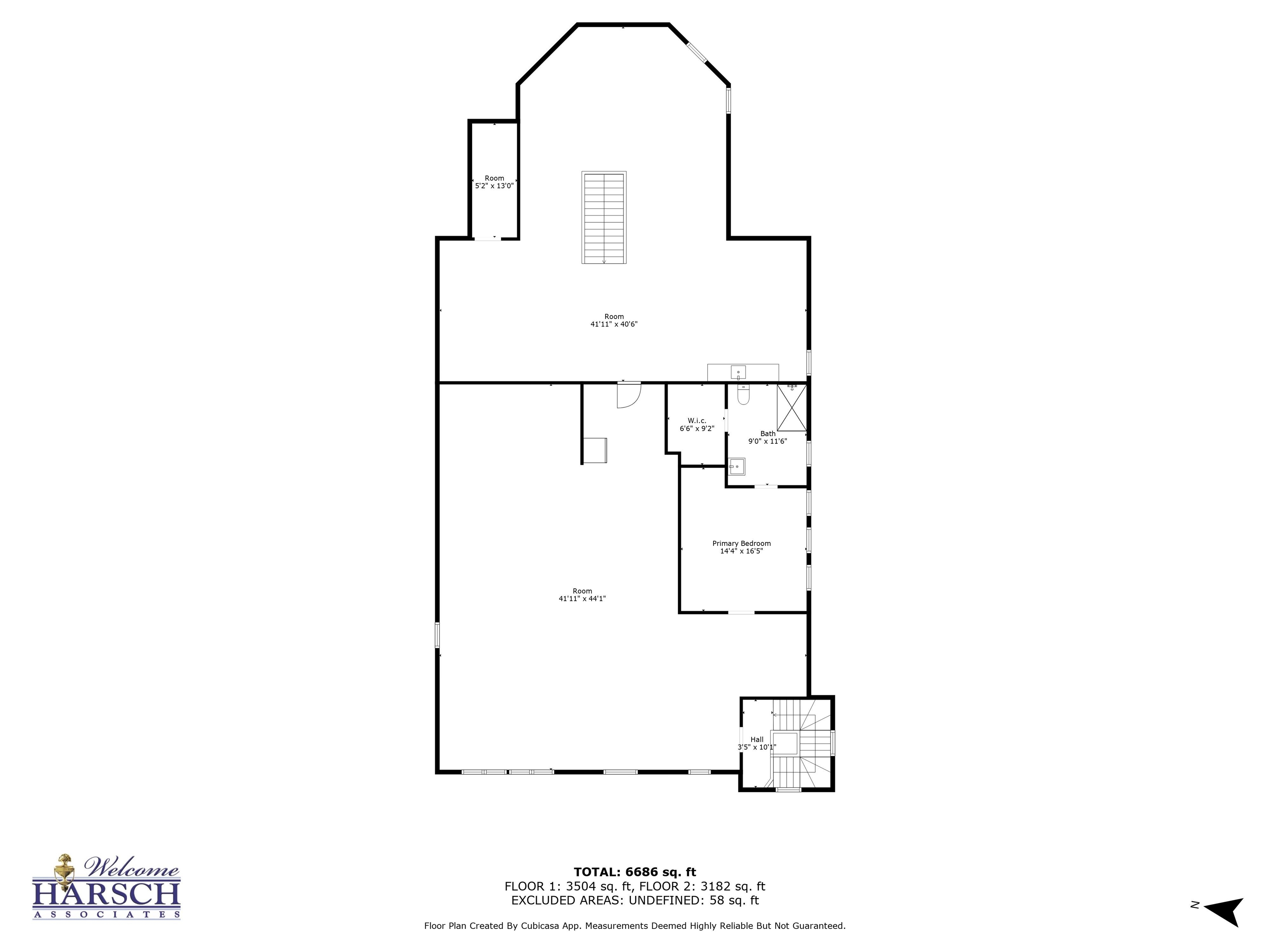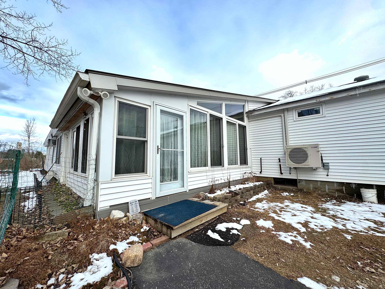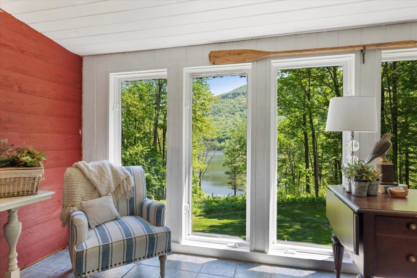1 of 46
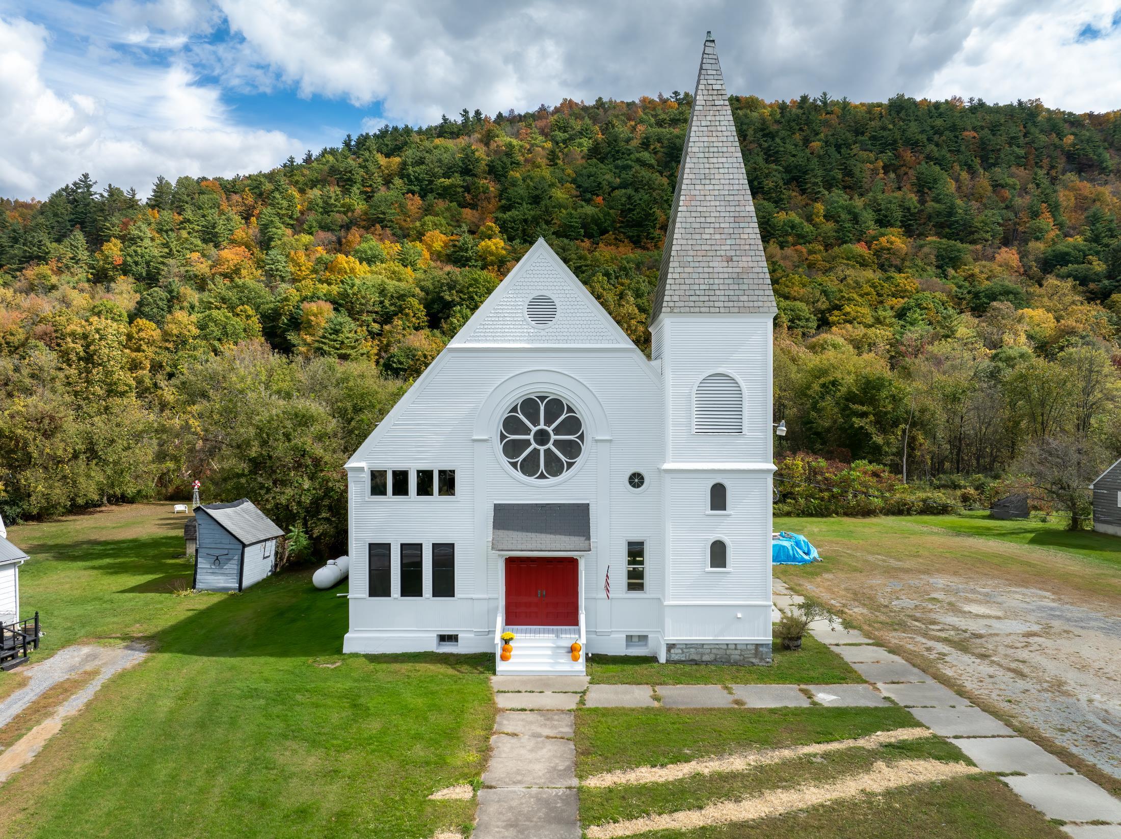
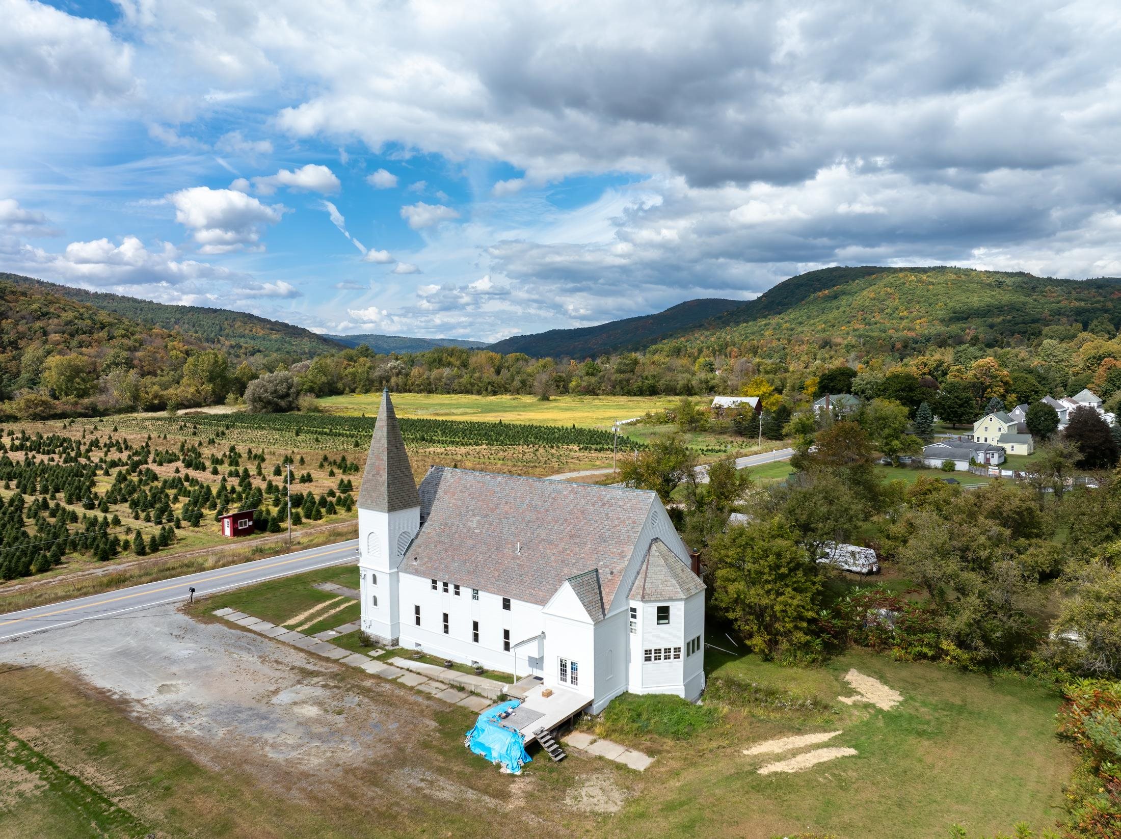
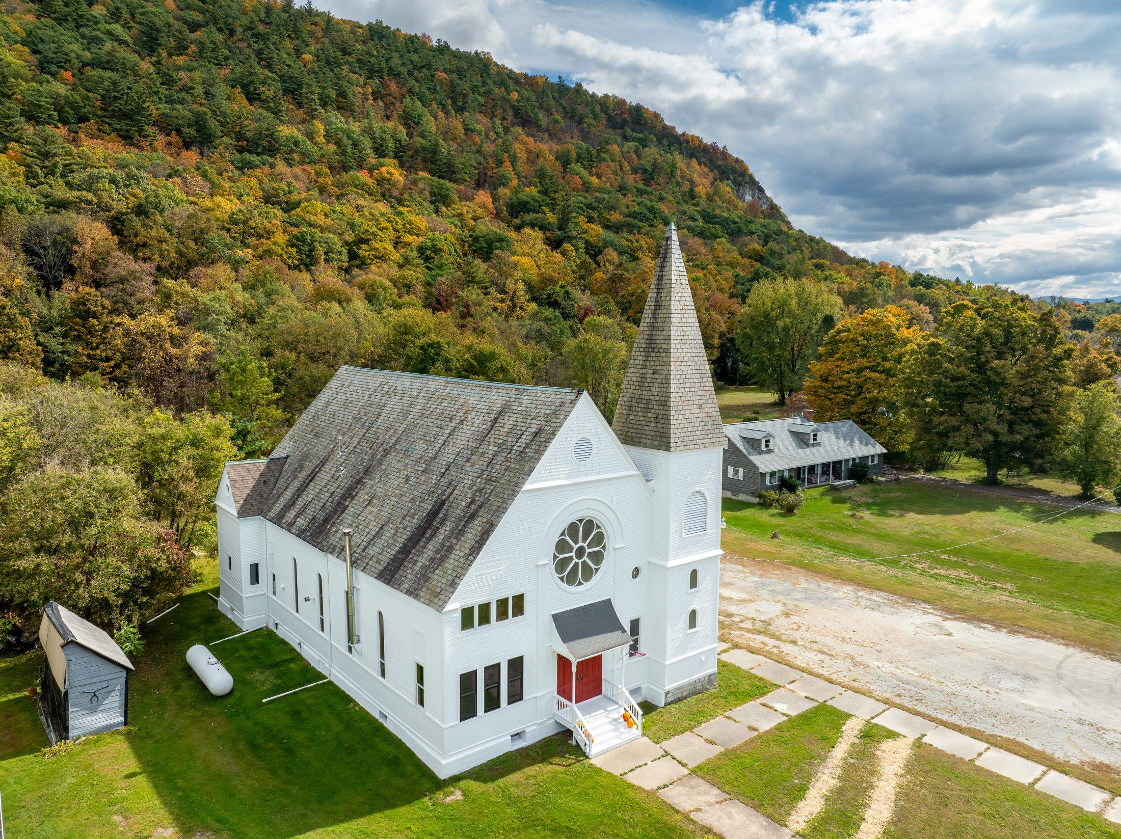


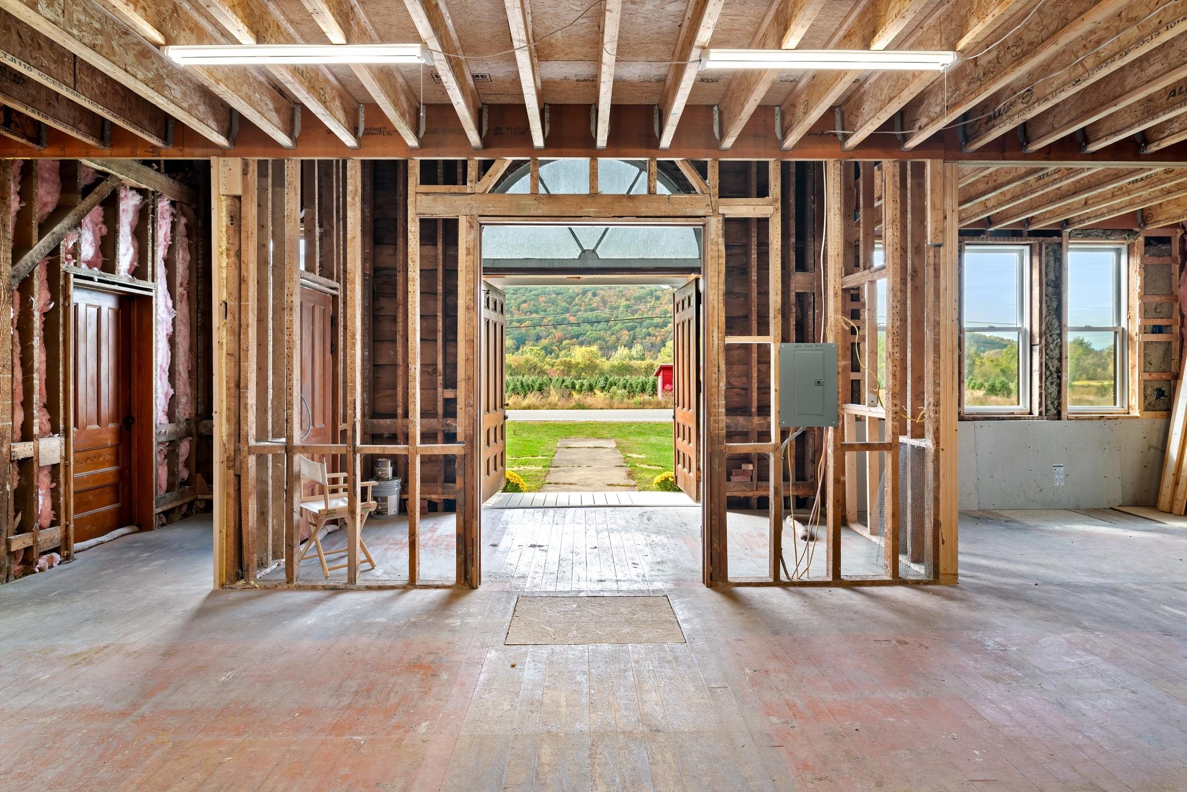
General Property Information
- Property Status:
- Active Under Contract
- Price:
- $423, 000
- Assessed:
- $0
- Assessed Year:
- County:
- VT-Bennington
- Acres:
- 0.86
- Property Type:
- Single Family
- Year Built:
- 1898
- Agency/Brokerage:
- Paul Harsch
Harsch Associates - Bedrooms:
- 2
- Total Baths:
- 1
- Sq. Ft. (Total):
- 6686
- Tax Year:
- 2024
- Taxes:
- $4, 972
- Association Fees:
What might be your dream or requirements? This 1889 Church located in the quiet country village of North Pownal, Vermont, could fill them, however big or small. A single family home for all seasons and celebrations? A wedding venue? A place to live and work, rolled into one with plenty of space no matter what you do, from sculpting to computer imaging? This amazing building has so many possibilities. With the exterior restoration just completed and some very attractive new interior spaces for living including the fully equipped kitchen, delightful bedroom, walk-in closet, and three quarter bath, and second floor bedroom suite, one can move right in while you imagine how you might like to change the other very large spaces on both floors to suit your plans and vision. The setting is pastoral with lovely mountain views in every direction. The area across the main road is a Christmas tree farm and the mountain behind is owned by the Nature Conservancy. Attractions in nearby Williamstown, MA or Bennington VT, are just 15 minutes away and Albany/Troy a mere 50 minutes. Easy access to all that Vermont and the Berkshires have to offer from skiing, to boating, hiking, fishing, hunting, dining, and so much more. Following the sale of the church by the Diocese in 2017, the building has benefitted from a progression of three owners each of whom have made their own contributions towards the preservation of this remarkable building. Now it’s your turn to take this to the next level.
Interior Features
- # Of Stories:
- 2
- Sq. Ft. (Total):
- 6686
- Sq. Ft. (Above Ground):
- 6686
- Sq. Ft. (Below Ground):
- 0
- Sq. Ft. Unfinished:
- 0
- Rooms:
- 9
- Bedrooms:
- 2
- Baths:
- 1
- Interior Desc:
- Cathedral Ceiling, Dining Area, Lead/Stain Glass, Lighting - LED, Lighting - T8 Fluorescent, Living/Dining, Primary BR w/ BA, Natural Light, Natural Woodwork, Storage - Indoor, Walk-in Closet, Programmable Thermostat, Laundry - 1st Floor
- Appliances Included:
- Dryer, Range - Gas, Refrigerator, Washer, Water Heater - Off Boiler, Water Heater - On Demand
- Flooring:
- Hardwood, Wood
- Heating Cooling Fuel:
- Electric, Gas - LP/Bottle, Wood
- Water Heater:
- Basement Desc:
- Concrete Floor, Full, Gravel, Stairs - Interior, Sump Pump, Unfinished, Walkout, Interior Access, Exterior Access, Stairs - Basement
Exterior Features
- Style of Residence:
- Other
- House Color:
- white
- Time Share:
- No
- Resort:
- Exterior Desc:
- Exterior Details:
- Garden Space, Porch - Covered, Handicap Modified
- Amenities/Services:
- Land Desc.:
- Country Setting, Level, Major Road Frontage, Mountain View, View
- Suitable Land Usage:
- Roof Desc.:
- Slate
- Driveway Desc.:
- Dirt, Gravel
- Foundation Desc.:
- Concrete, Fieldstone, Stone, Stone w/ Skim Coating
- Sewer Desc.:
- Public
- Garage/Parking:
- No
- Garage Spaces:
- 0
- Road Frontage:
- 250
Other Information
- List Date:
- 2024-10-04
- Last Updated:
- 2025-01-06 21:59:38


