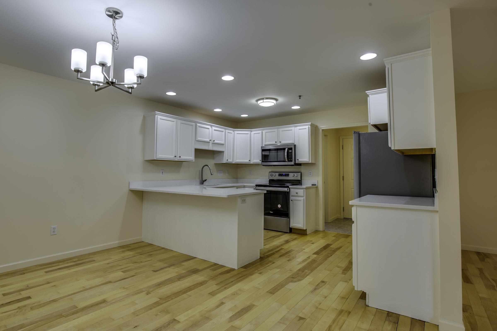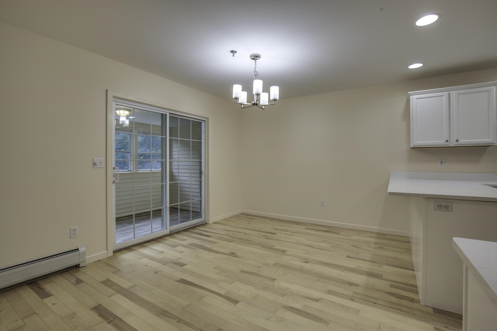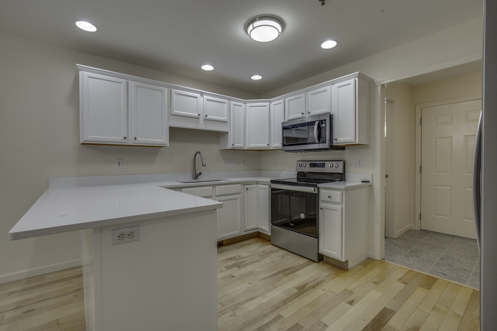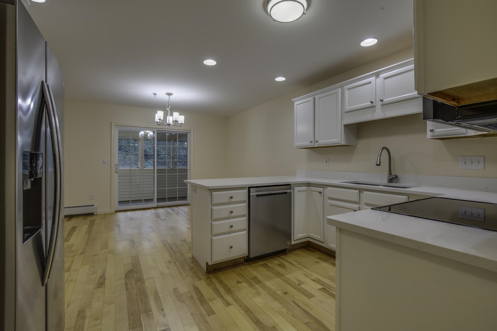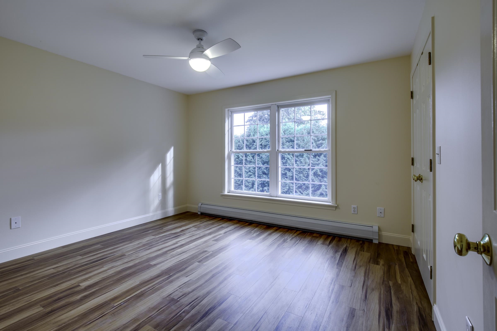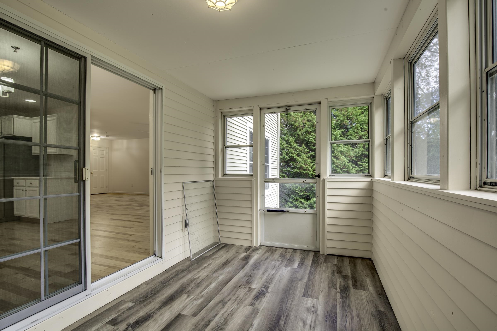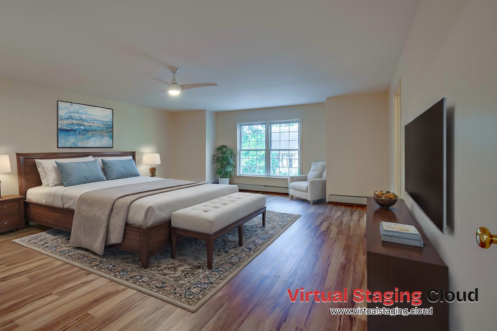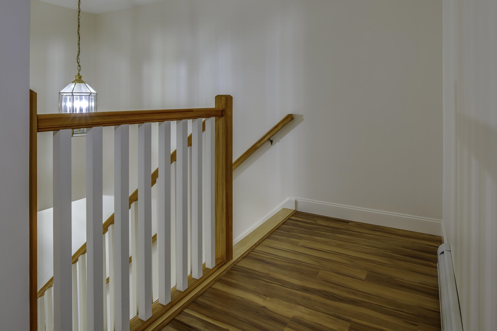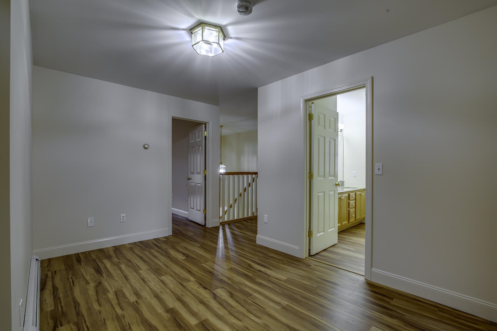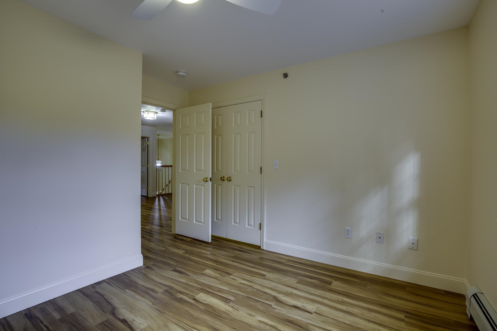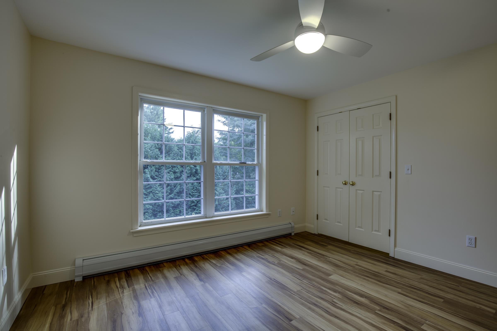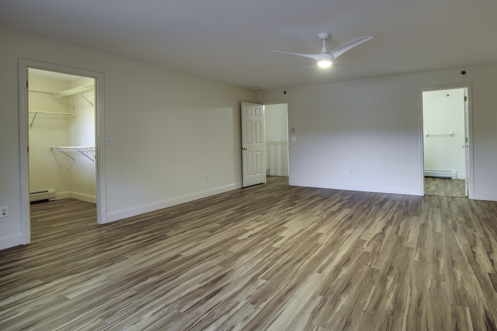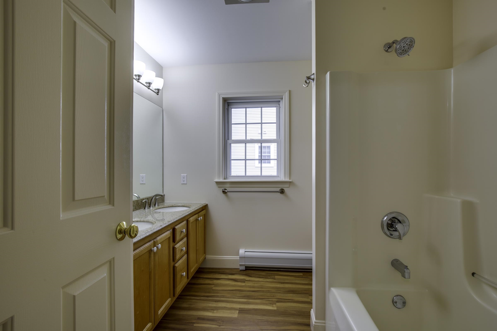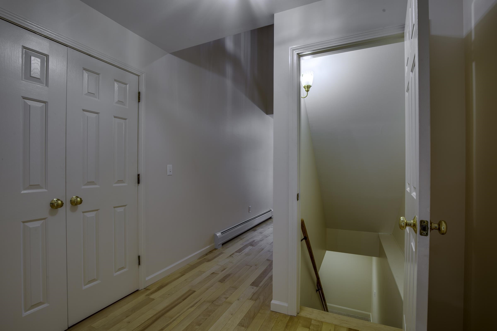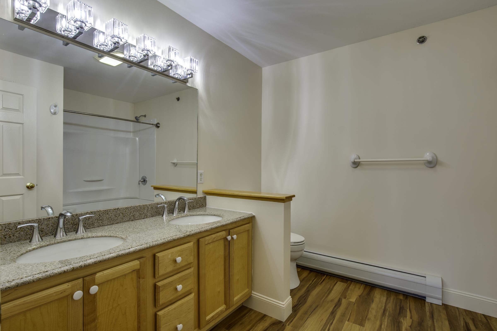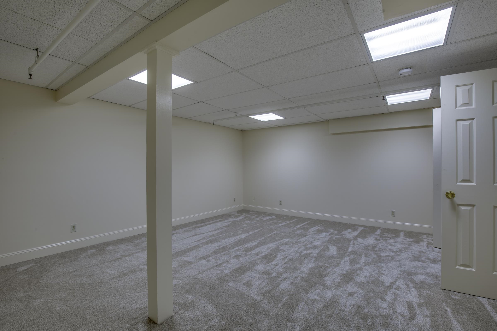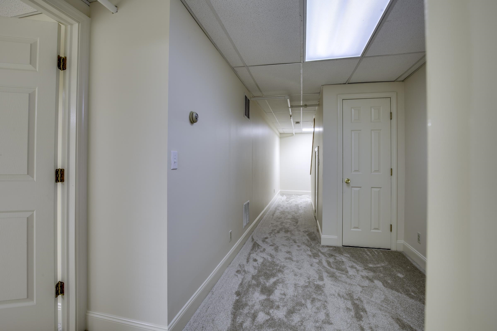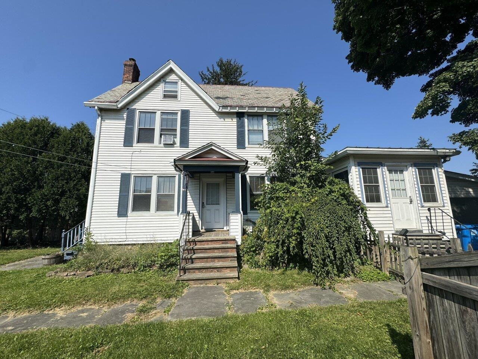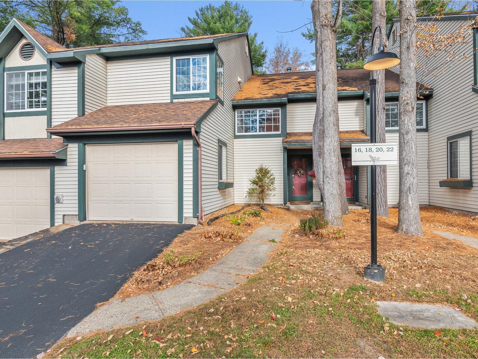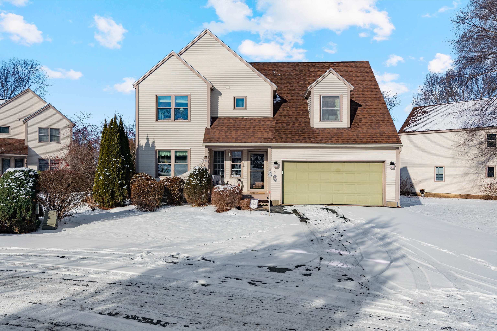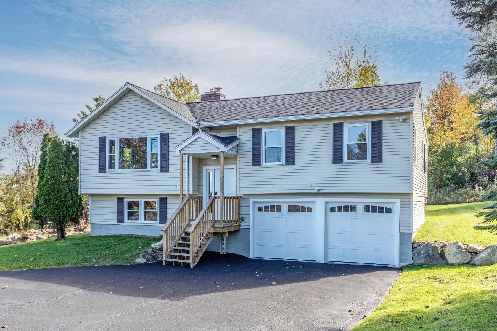1 of 23

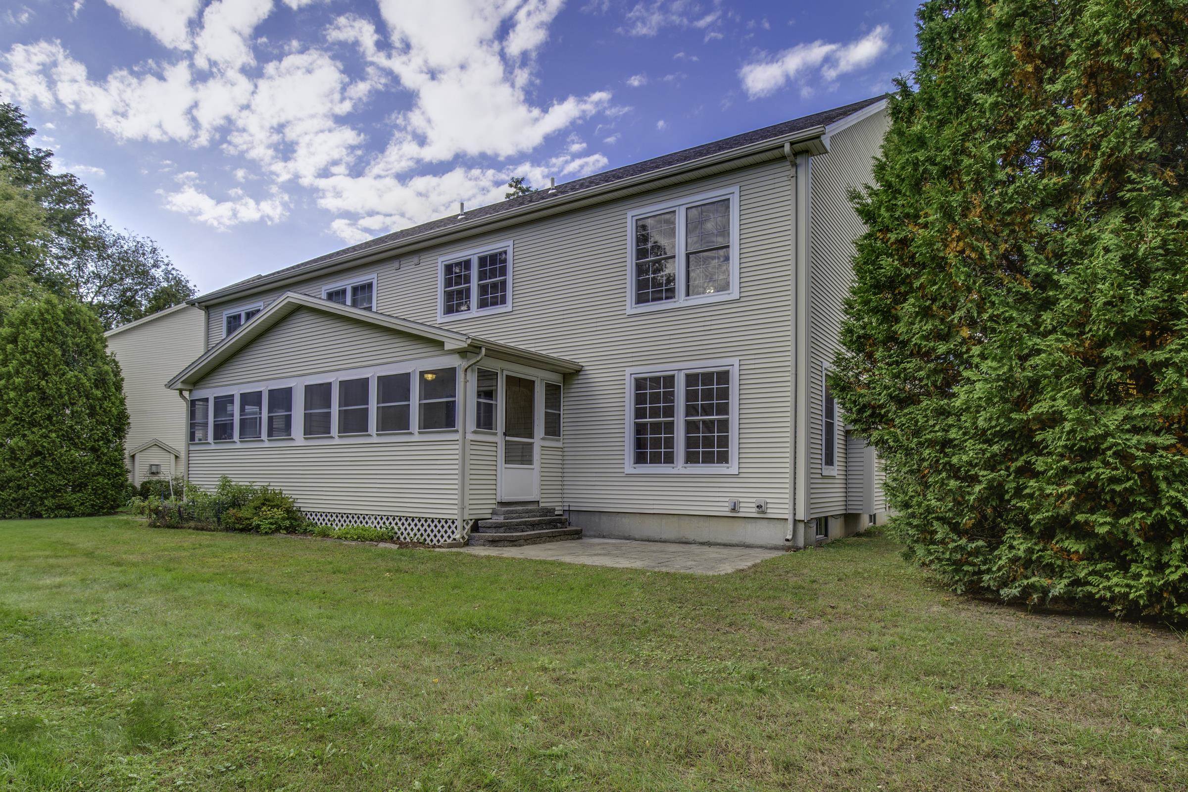
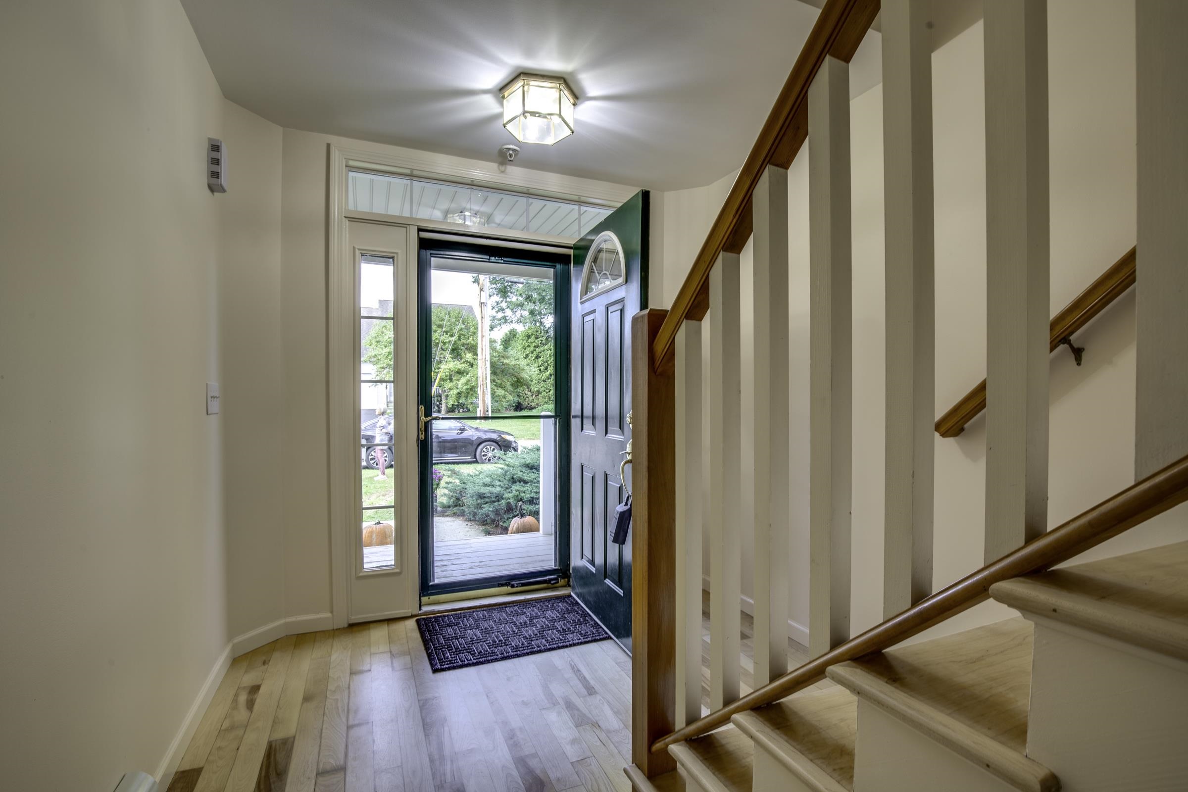

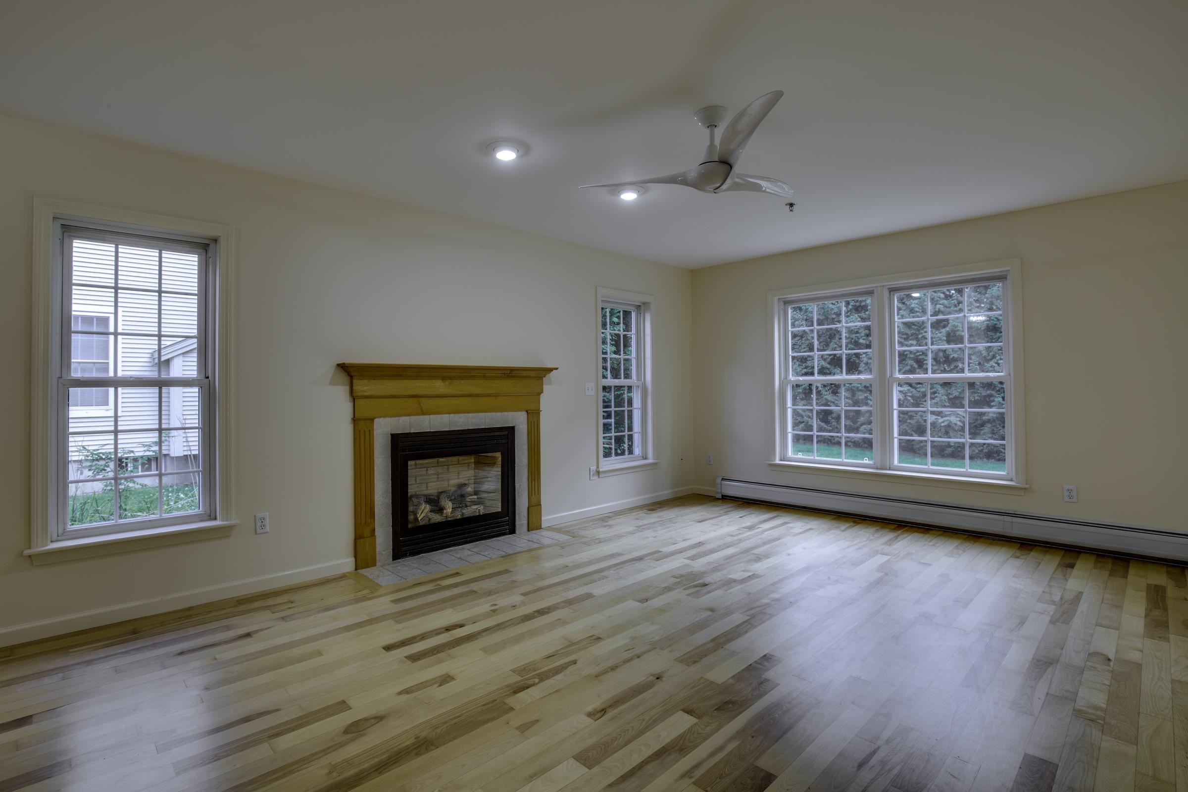
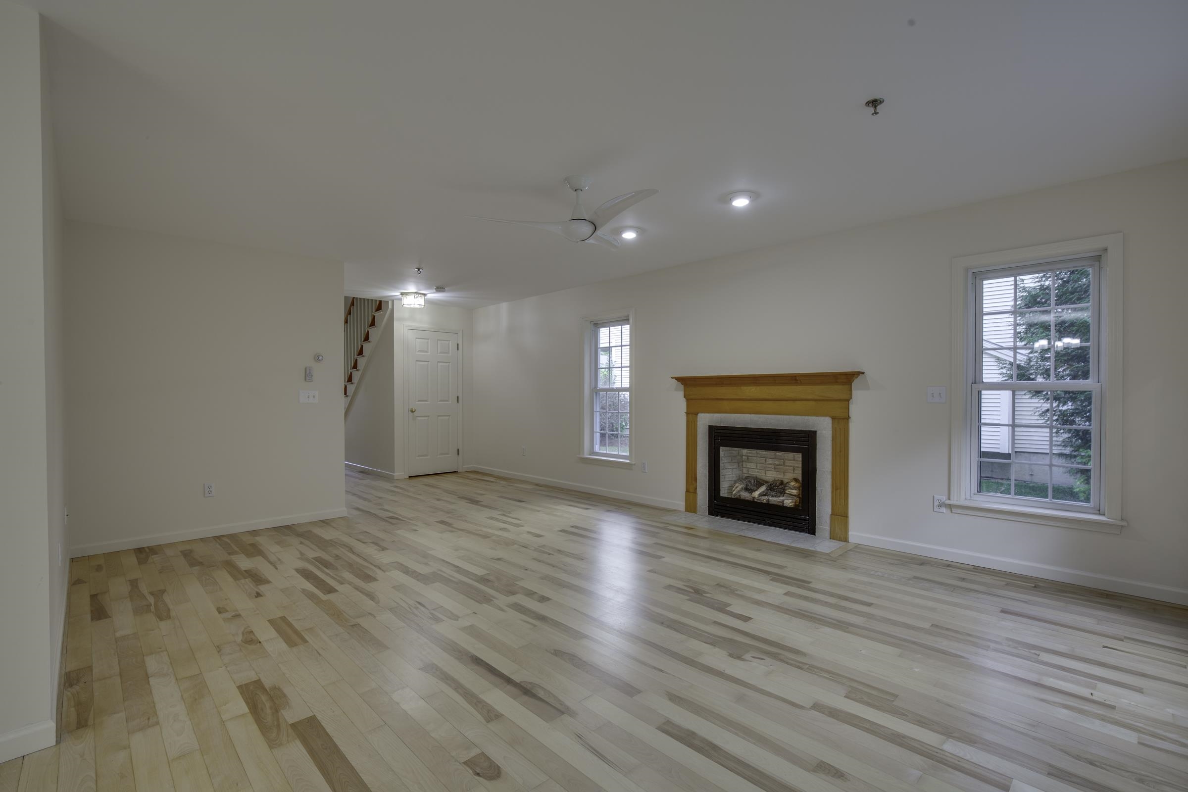
General Property Information
- Property Status:
- Active Under Contract
- Price:
- $575, 000
- Assessed:
- $0
- Assessed Year:
- County:
- VT-Chittenden
- Acres:
- 0.00
- Property Type:
- Condo
- Year Built:
- 2000
- Agency/Brokerage:
- Andrea Champagne
Champagne Real Estate - Bedrooms:
- 3
- Total Baths:
- 3
- Sq. Ft. (Total):
- 2644
- Tax Year:
- 2024
- Taxes:
- $7, 751
- Association Fees:
Incredible opportunity in South Burlington! This three bedroom, 3 bath immaculate home is ready for for you to become the proud new owner. This home has been lovingly and completely updated! You will find the open floor plan will work well for entertaining and there is plenty of room in the partially finished lower level for a home office or a family room. The kitchen updates include: new granite countertops, refurbished cabinets and all new appliances including: stove, dishwasher, microwave and the refrigerator. The improvements in all 3 bathrooms include new granite vanity countertops, faucets, mirrors, lighting, and a walk-in shower. The primary bedroom suite's spacious size and closet space is amazing! The hardwood floors have been refinished on the main floor and the second floor has new laminate wood flooring. The location is so very convenient. Come see your new home today!
Interior Features
- # Of Stories:
- 2
- Sq. Ft. (Total):
- 2644
- Sq. Ft. (Above Ground):
- 2044
- Sq. Ft. (Below Ground):
- 600
- Sq. Ft. Unfinished:
- 220
- Rooms:
- 6
- Bedrooms:
- 3
- Baths:
- 3
- Interior Desc:
- Ceiling Fan, Fireplace - Gas, Primary BR w/ BA
- Appliances Included:
- Microwave, Refrigerator, Stove - Electric, Exhaust Fan
- Flooring:
- Carpet, Hardwood, Laminate
- Heating Cooling Fuel:
- Gas - Natural
- Water Heater:
- Basement Desc:
- Concrete, Partially Finished, Stairs - Interior, Storage Space
Exterior Features
- Style of Residence:
- End Unit, Townhouse
- House Color:
- Time Share:
- No
- Resort:
- Exterior Desc:
- Exterior Details:
- Deck, Porch
- Amenities/Services:
- Land Desc.:
- Level
- Suitable Land Usage:
- Roof Desc.:
- Shingle
- Driveway Desc.:
- Paved
- Foundation Desc.:
- Concrete
- Sewer Desc.:
- Public
- Garage/Parking:
- Yes
- Garage Spaces:
- 2
- Road Frontage:
- 0
Other Information
- List Date:
- 2024-10-04
- Last Updated:
- 2025-01-13 20:04:47


