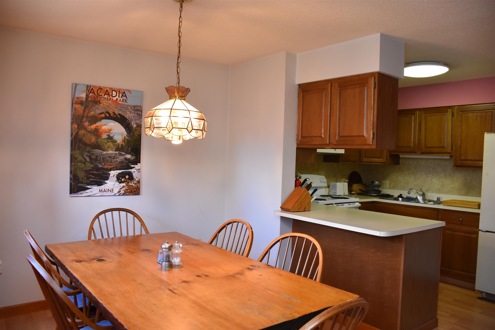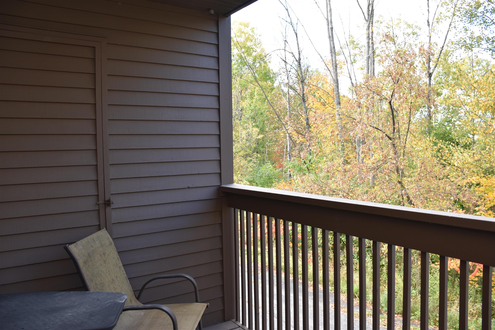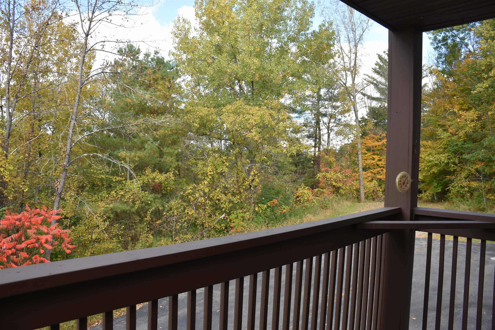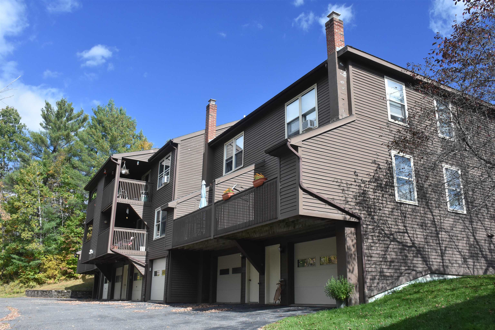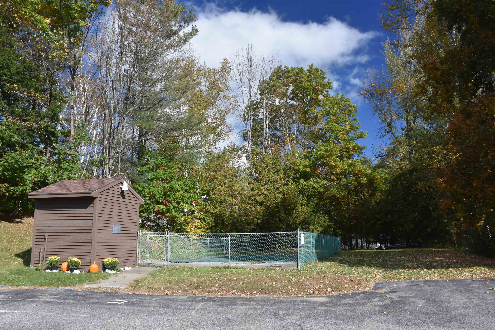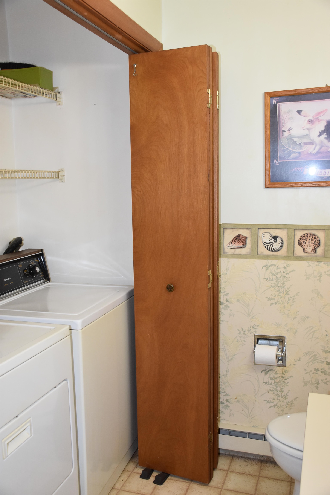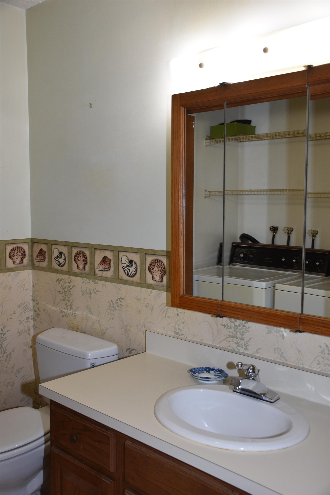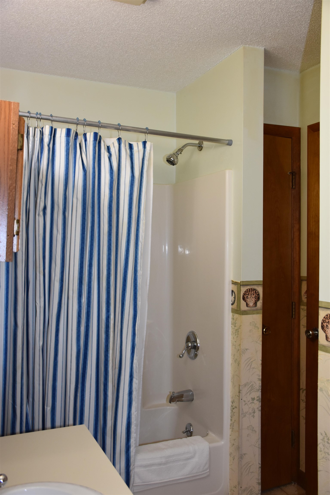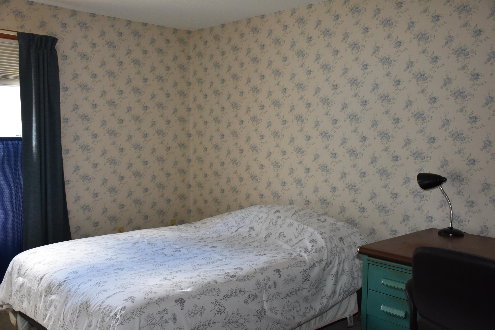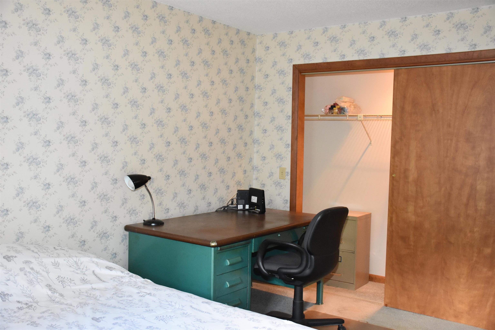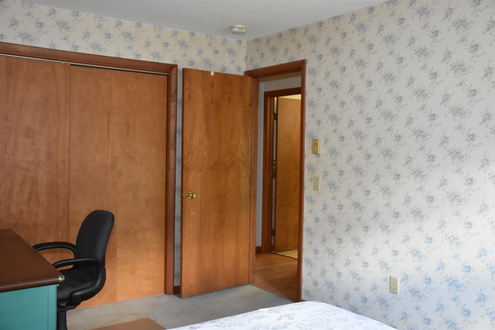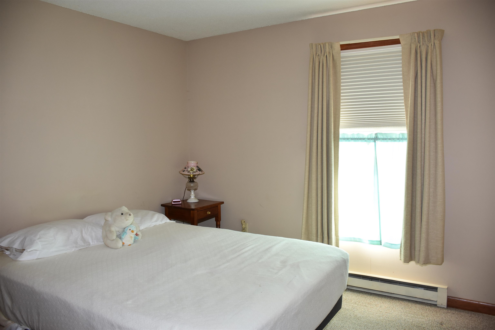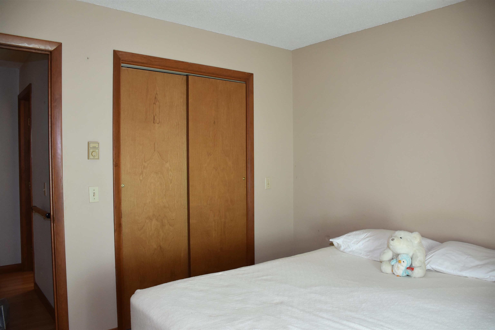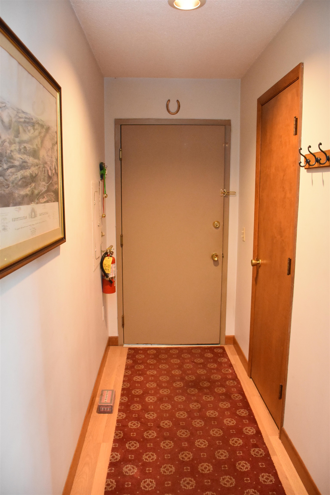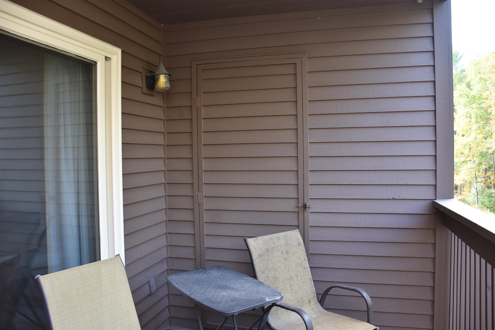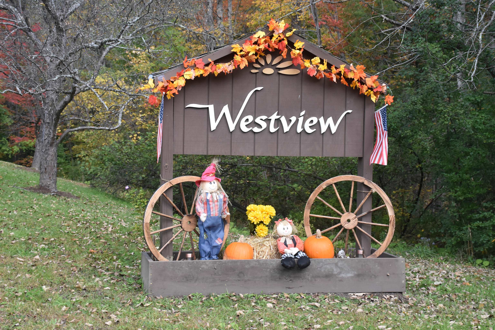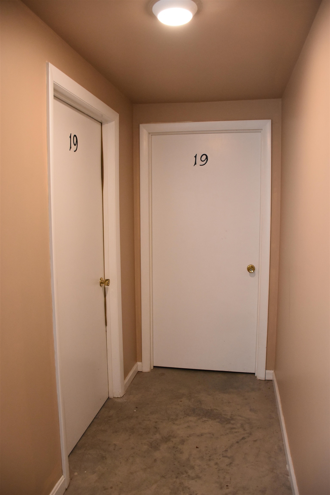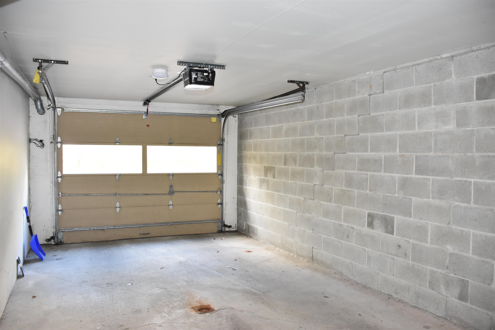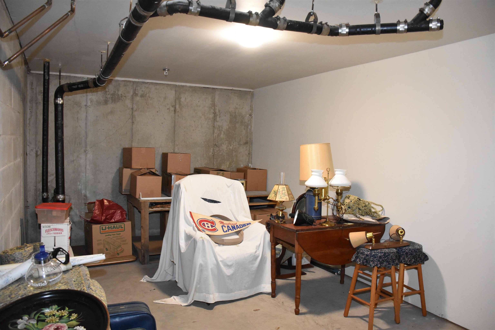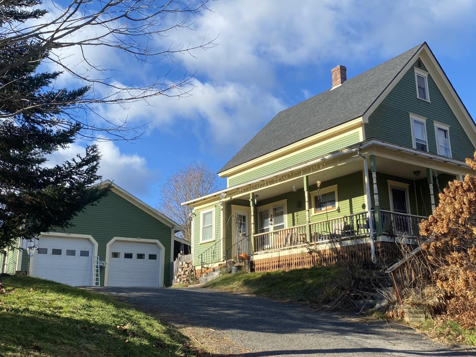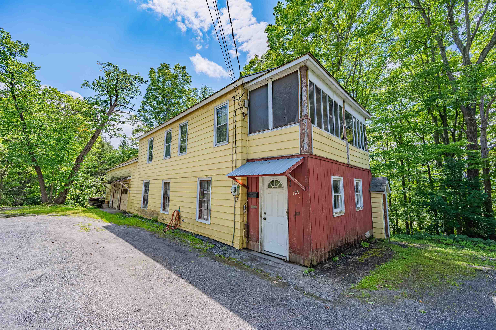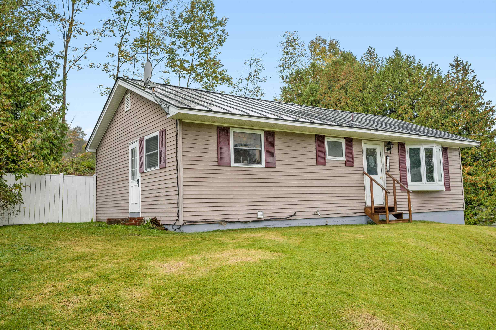1 of 26
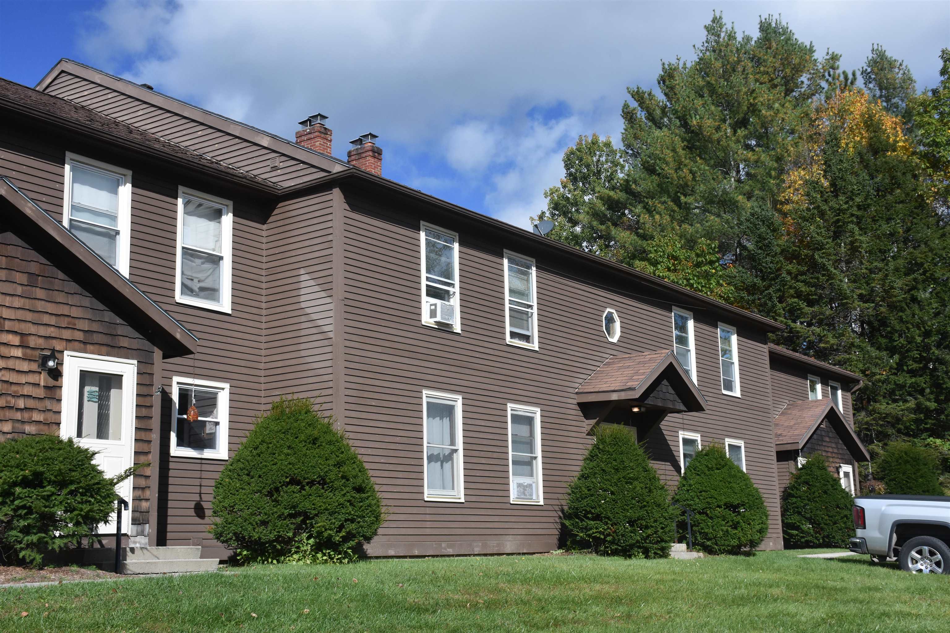
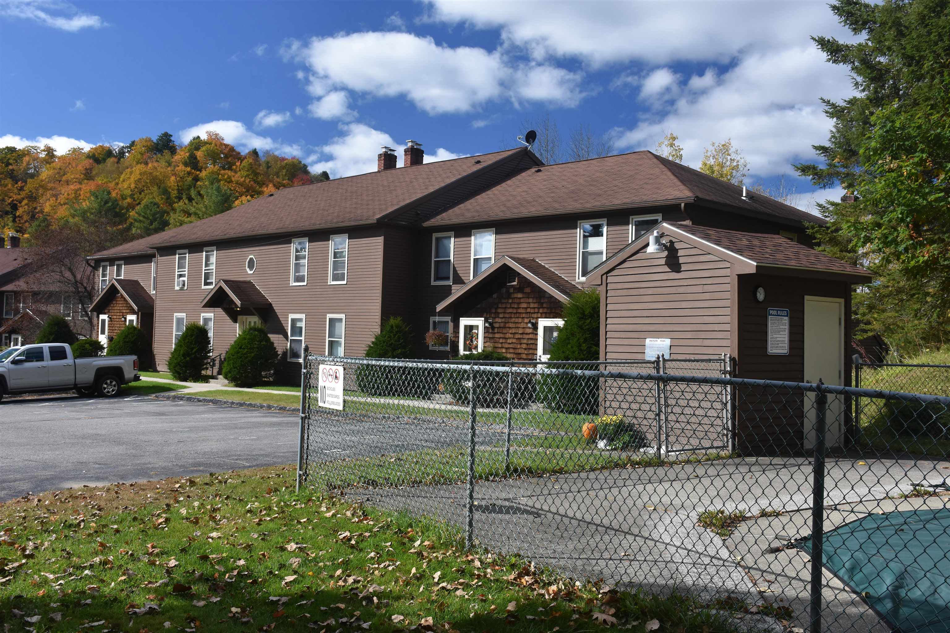
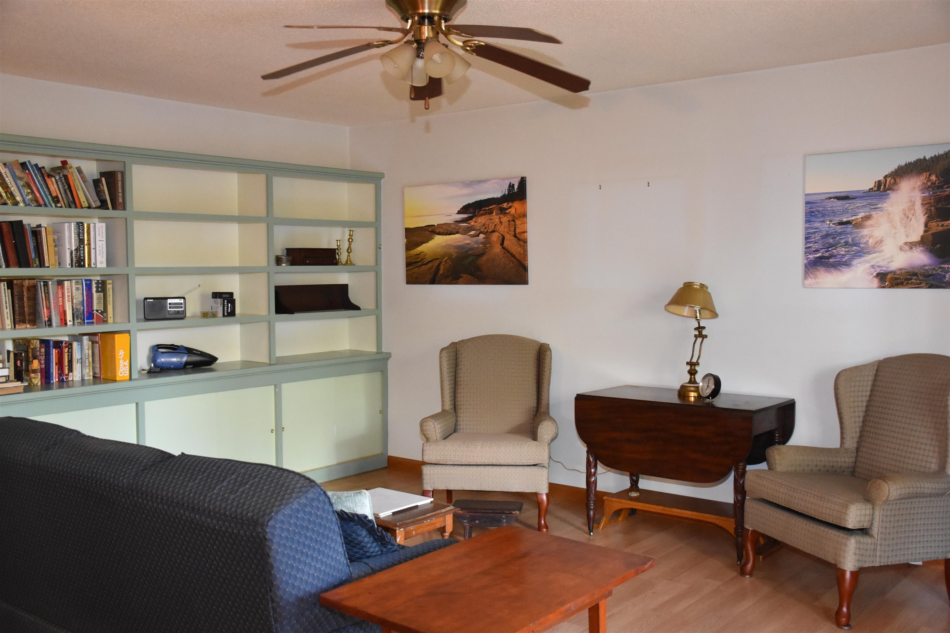
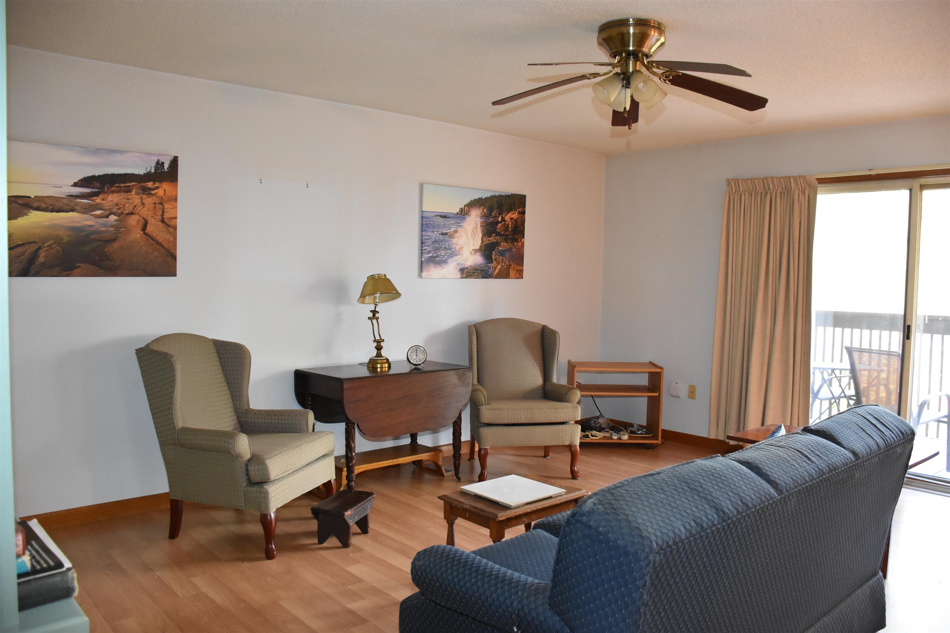
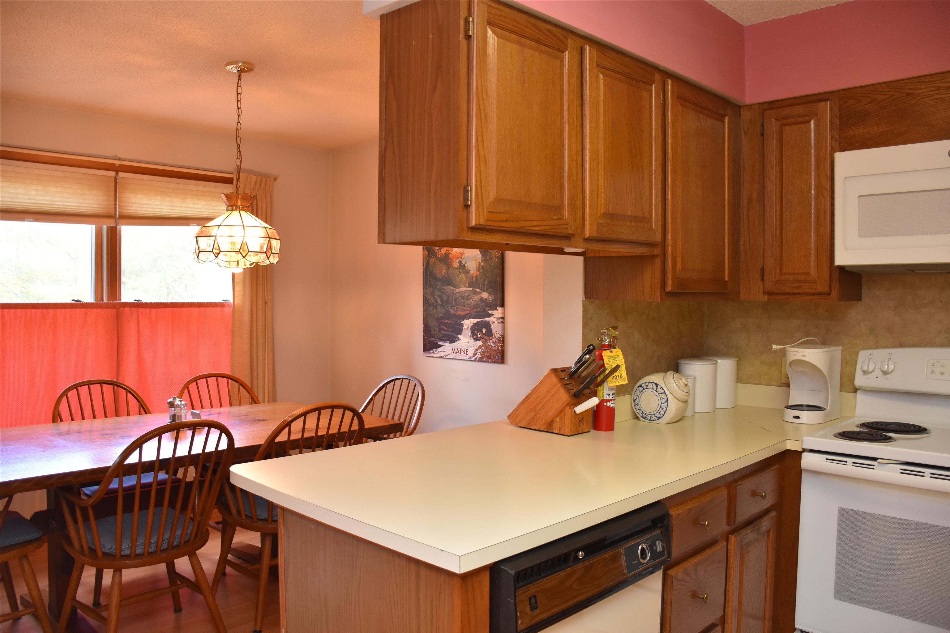
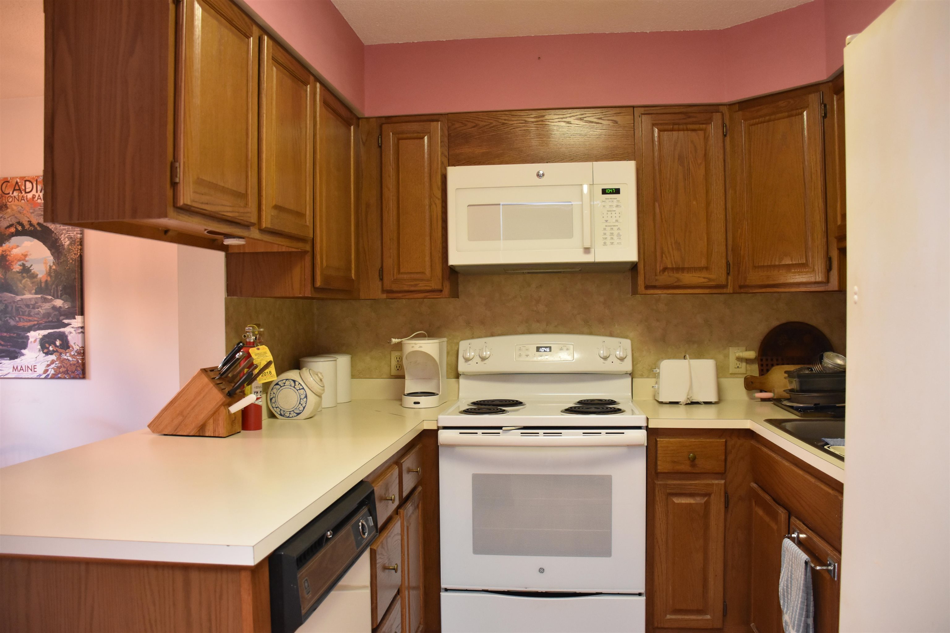
General Property Information
- Property Status:
- Active Under Contract
- Price:
- $180, 000
- Unit Number
- 19
- Assessed:
- $110, 000
- Assessed Year:
- 2006
- County:
- VT-Washington
- Acres:
- 5.80
- Property Type:
- Condo
- Year Built:
- 1985
- Agency/Brokerage:
- Lori Holt
BHHS Vermont Realty Group/Waterbury - Bedrooms:
- 2
- Total Baths:
- 1
- Sq. Ft. (Total):
- 1092
- Tax Year:
- 2024
- Taxes:
- $4, 329
- Association Fees:
First floor Garden-style condominium with direct-access garage bay and large, secure storage room below. Nicely-maintained with great afternoon sun and solar gain. Fully-equipped kitchen with plenty of cabinets and counter space. Adjacent dining area. Laminate flooring in main living areas, and carpeted bedrooms. Built-in shelving in living room for books, vases, photos and more. Covered deck is accessed from the living room through sliding doors, with enclosed shelved storage closet. Close to the Association's in-ground swimming pool and visitor parking, too. Extensive site restoration is planned, which will add a long term special assessment to the current Association dues. Estimates for total monthly liability of $400, including both. Includes 3.299% ownership interest appurtenant to said unit, set forth in Exhibit C of Declaration.
Interior Features
- # Of Stories:
- 1
- Sq. Ft. (Total):
- 1092
- Sq. Ft. (Above Ground):
- 1092
- Sq. Ft. (Below Ground):
- 0
- Sq. Ft. Unfinished:
- 1092
- Rooms:
- 4
- Bedrooms:
- 2
- Baths:
- 1
- Interior Desc:
- Ceiling Fan, Dining Area, Draperies, Window Treatment, Laundry - 1st Floor
- Appliances Included:
- Dishwasher, Disposal, Dryer, Microwave, Range - Electric, Refrigerator, Washer, Water Heater - Electric, Water Heater - Owned
- Flooring:
- Carpet, Laminate
- Heating Cooling Fuel:
- Electric
- Water Heater:
- Basement Desc:
- Full, Stairs - Interior, Storage Space, Unfinished
Exterior Features
- Style of Residence:
- Garden
- House Color:
- Brown
- Time Share:
- No
- Resort:
- Exterior Desc:
- Exterior Details:
- Trash, Pool - In Ground, Porch - Covered
- Amenities/Services:
- Land Desc.:
- Condo Development, Country Setting, Deed Restricted, Landscaped
- Suitable Land Usage:
- Residential
- Roof Desc.:
- Shingle - Asphalt
- Driveway Desc.:
- Common/Shared, Paved
- Foundation Desc.:
- Concrete
- Sewer Desc.:
- Public
- Garage/Parking:
- Yes
- Garage Spaces:
- 1
- Road Frontage:
- 650
Other Information
- List Date:
- 2024-10-03
- Last Updated:
- 2024-10-22 19:47:23


