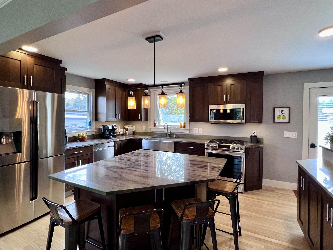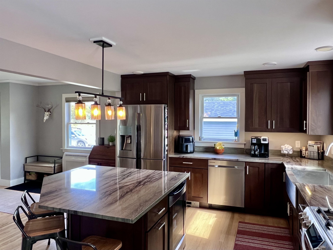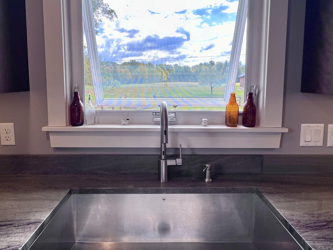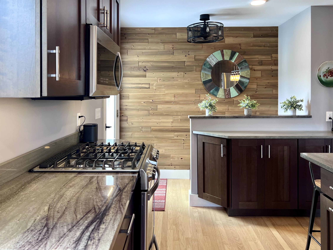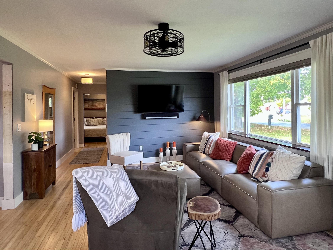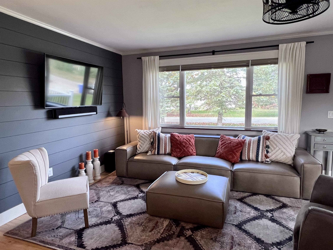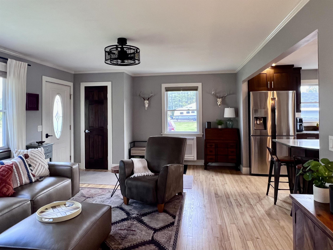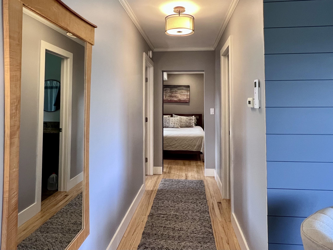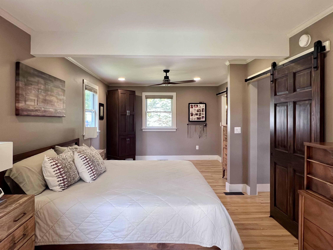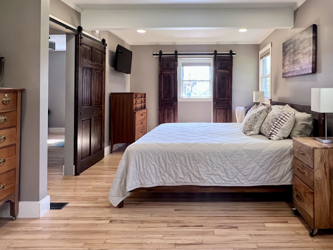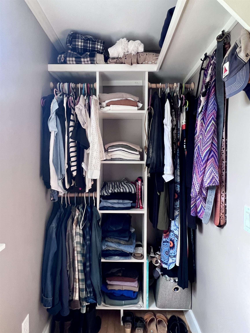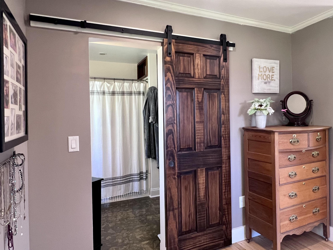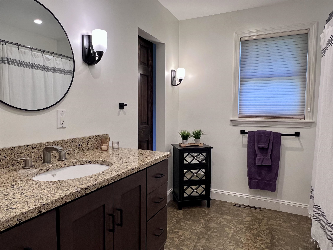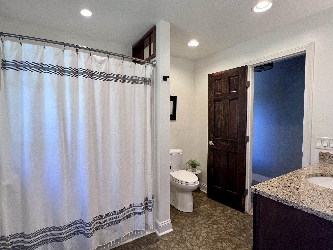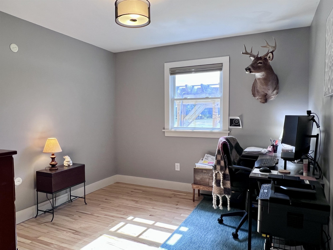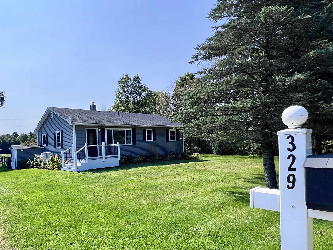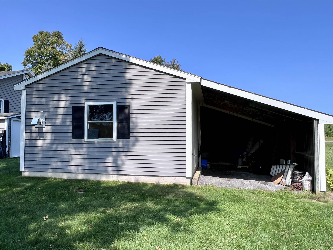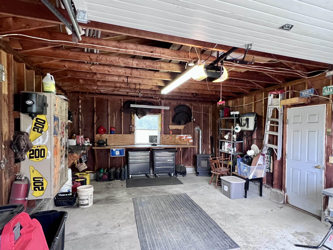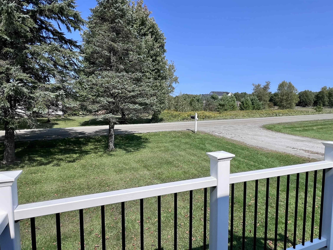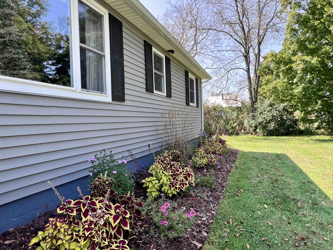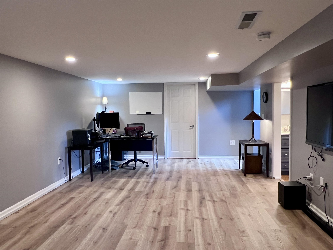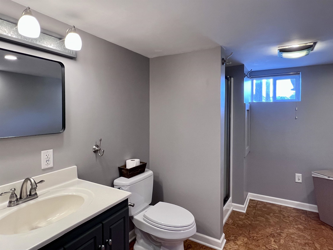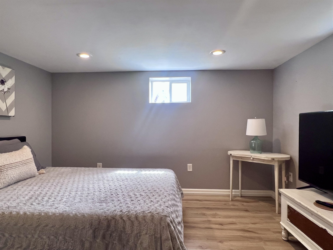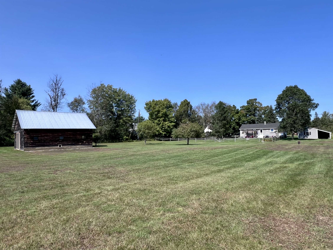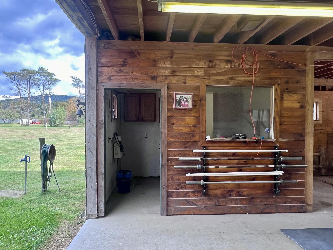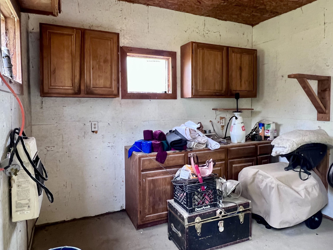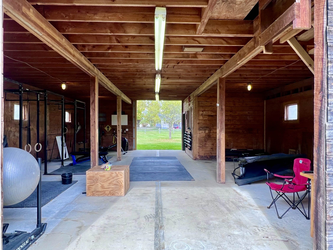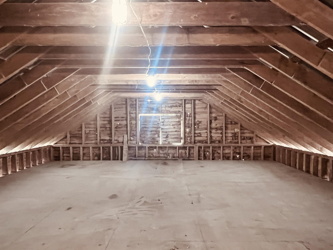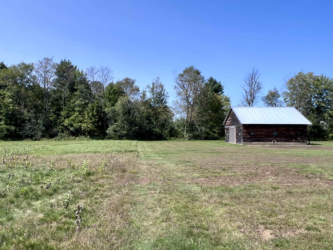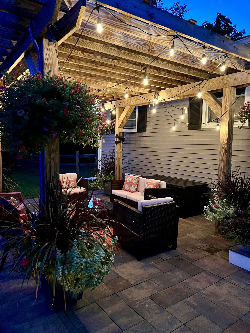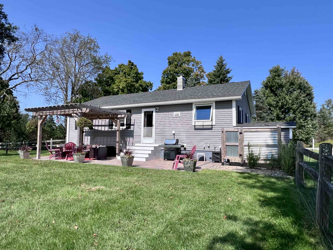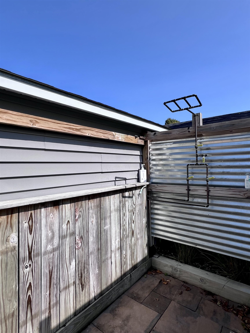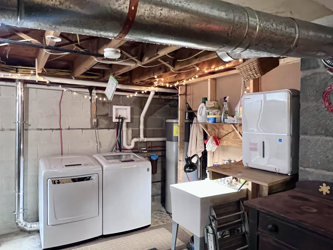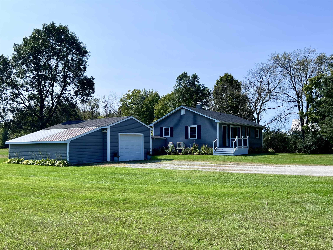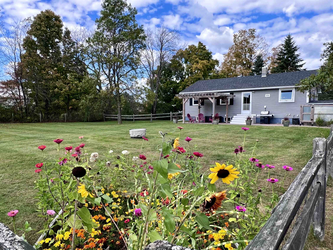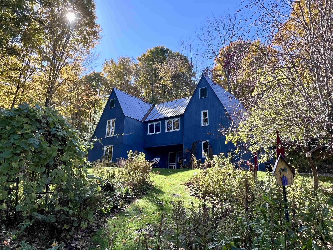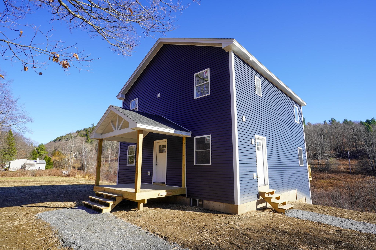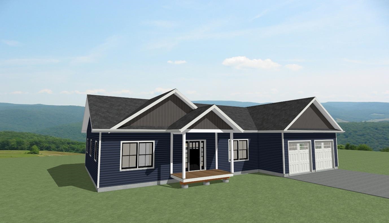1 of 41

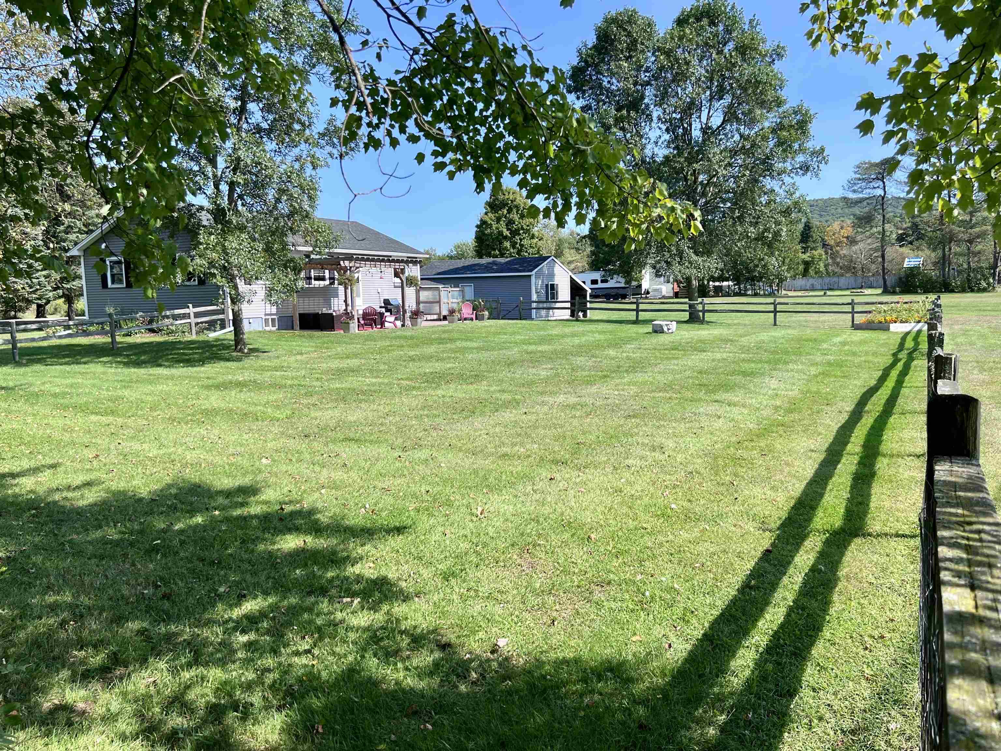
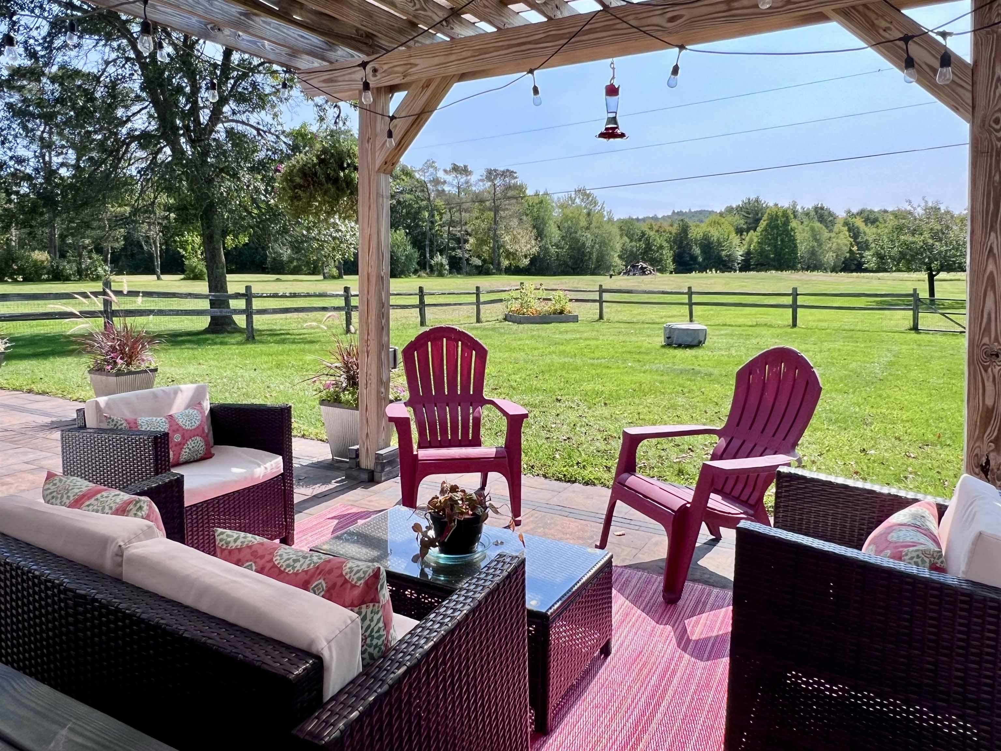
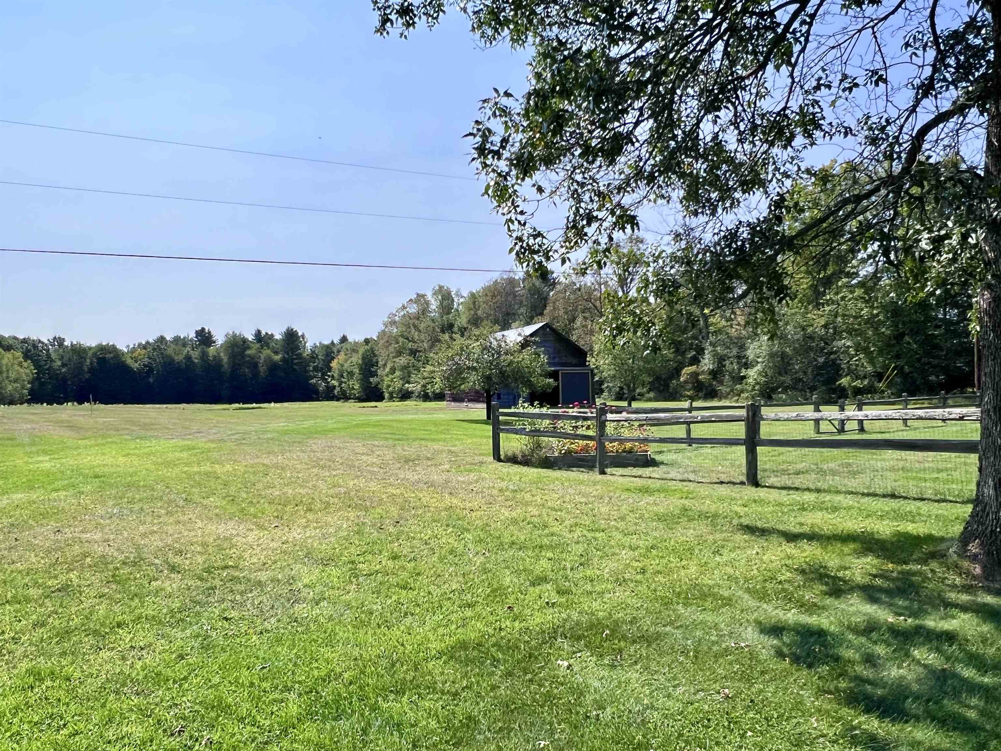
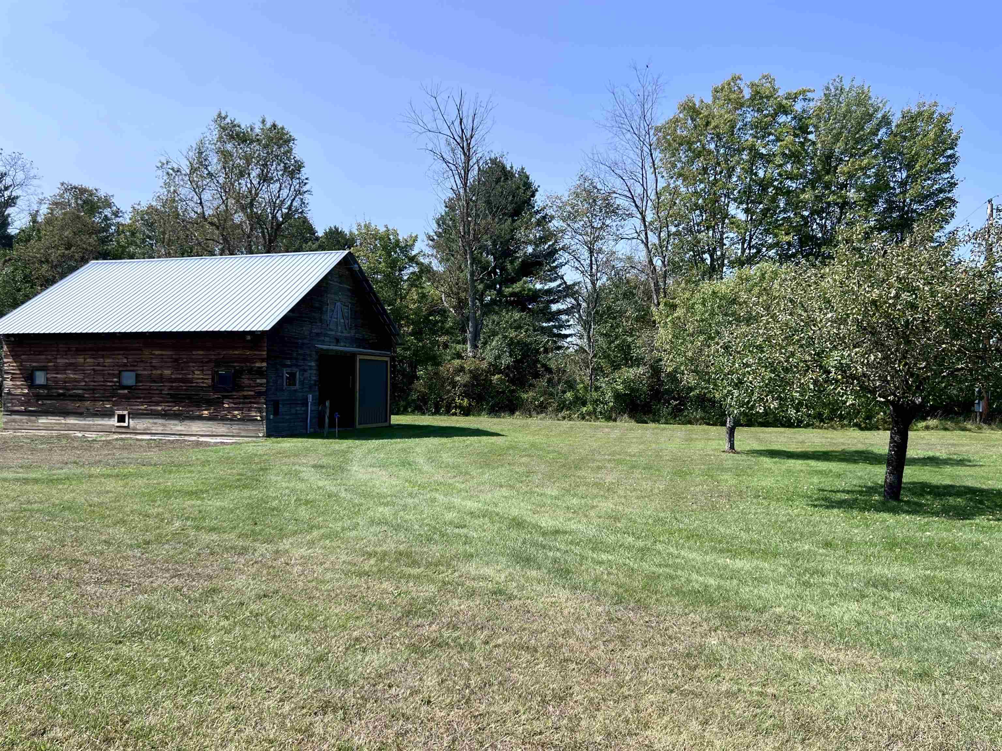
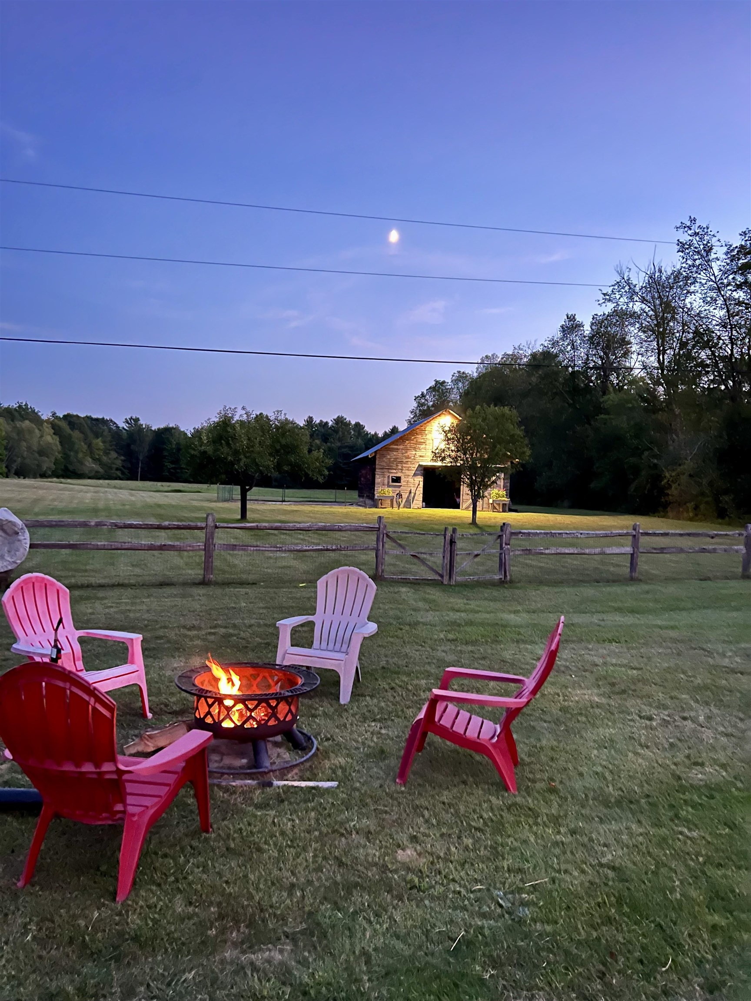
General Property Information
- Property Status:
- Active Under Contract
- Price:
- $514, 000
- Assessed:
- $247, 100
- Assessed Year:
- 2023
- County:
- VT-Chittenden
- Acres:
- 2.00
- Property Type:
- Single Family
- Year Built:
- 1962
- Agency/Brokerage:
- Heather Armata
Cornerstone Real Estate Company - Bedrooms:
- 3
- Total Baths:
- 2
- Sq. Ft. (Total):
- 1740
- Tax Year:
- 2024
- Taxes:
- $5, 444
- Association Fees:
Welcome home to your cozy ranch with 36' x 30' barn, located on 2 acres of land, in the beautiful town of Westford! This home has been meticulously maintained over the last 25 years and almost everything has been replaced or updated (see SPIR for list of updates)! As you enter the open kitchen/living space, take in the natural, bright light and the stunning kitchen, with stainless appliances & gorgeous green granite countertops. Ample storage space, w/thoughtful touches like under cabinet lighting, under cabinet vacuum and a dedicated wine/drink refrigerator. The first floor is entirely hardwood and includes a bedroom, full bathroom with electric radiant floor heating and under cabinet lighting, along with a spacious primary bedroom that features a walk in closet and plenty of space for a sitting area or office. In the basement you'll find a 3/4 bathroom, third bedroom, family room with new laminate flooring, pellet stove, along with utility room, washer and dryer and stairs to the outside. Your one-car heated garage includes plenty of workshop space and storage and a lean-to on the back side for all your toys! The fully fenced backyard features a lovely patio with pergola, outdoor shower and direct plumbed gas grill. The large barn, once fitted with 4 stalls and one wash stall, is now open and used as an amazing home gym. With its heated tack room that includes water, it could easily be converted back to house animals. Ready to move right in...come see it today!
Interior Features
- # Of Stories:
- 1
- Sq. Ft. (Total):
- 1740
- Sq. Ft. (Above Ground):
- 1040
- Sq. Ft. (Below Ground):
- 700
- Sq. Ft. Unfinished:
- 340
- Rooms:
- 6
- Bedrooms:
- 3
- Baths:
- 2
- Interior Desc:
- Attic - Hatch/Skuttle, Blinds, Ceiling Fan, Kitchen Island, Kitchen/Living, Natural Light, Natural Woodwork, Storage - Indoor, Walk-in Closet, Programmable Thermostat, Laundry - Basement
- Appliances Included:
- Dishwasher, Dryer, Microwave, Washer, Stove - Gas, Water Heater - Owned, Wine Cooler, Water Heater - Heat Pump, Exhaust Fan
- Flooring:
- Hardwood, Laminate, Vinyl
- Heating Cooling Fuel:
- Electric, Oil, Pellet
- Water Heater:
- Basement Desc:
- Climate Controlled, Concrete, Full, Insulated, Partially Finished, Stairs - Exterior, Stairs - Interior, Storage Space, Interior Access, Exterior Access
Exterior Features
- Style of Residence:
- Ranch
- House Color:
- Gray
- Time Share:
- No
- Resort:
- No
- Exterior Desc:
- Exterior Details:
- Barn, Fence - Full, Garden Space, Patio, Porch, Window Screens
- Amenities/Services:
- Land Desc.:
- Agricultural, Country Setting, Farm - Horse/Animal, Field/Pasture, Landscaped, Level, Open, Trail/Near Trail
- Suitable Land Usage:
- Roof Desc.:
- Shingle - Architectural
- Driveway Desc.:
- Gravel
- Foundation Desc.:
- Concrete
- Sewer Desc.:
- Leach Field - Conventionl, Private
- Garage/Parking:
- Yes
- Garage Spaces:
- 1
- Road Frontage:
- 223
Other Information
- List Date:
- 2024-10-03
- Last Updated:
- 2024-11-12 16:18:15


