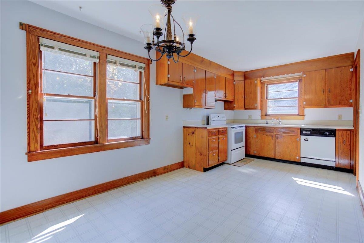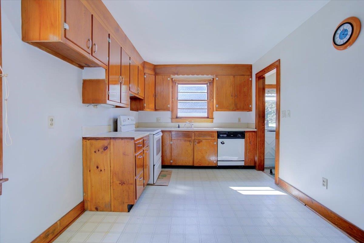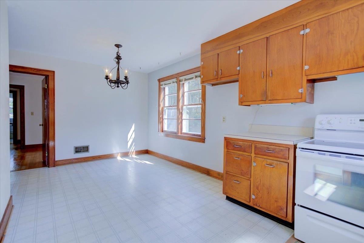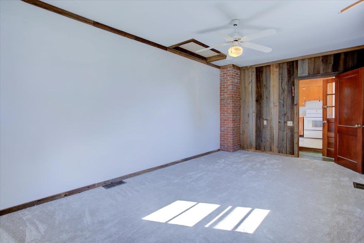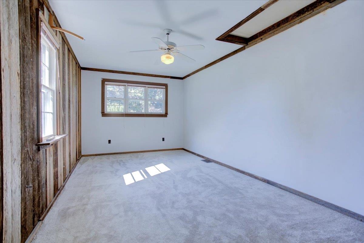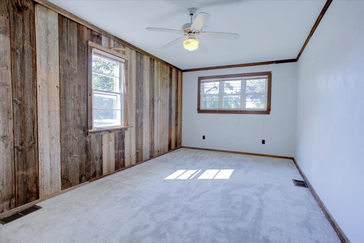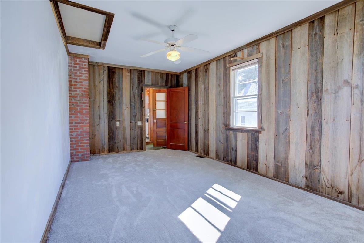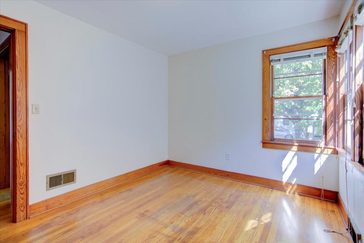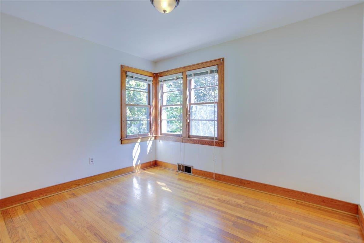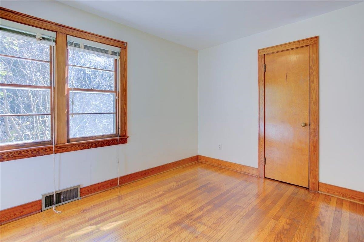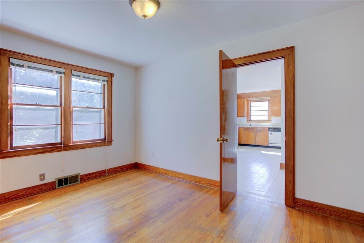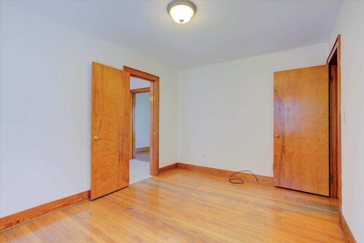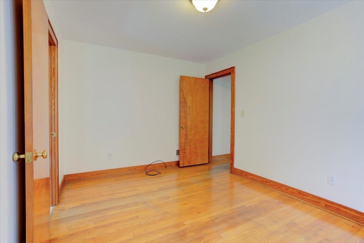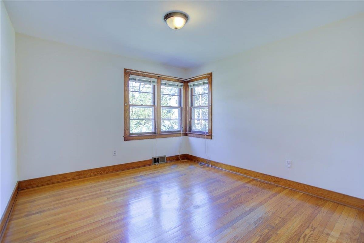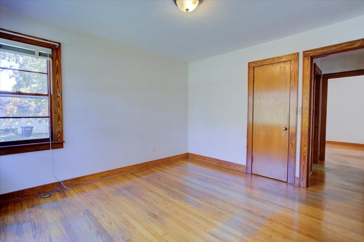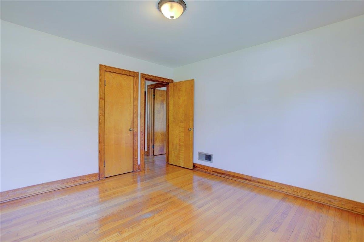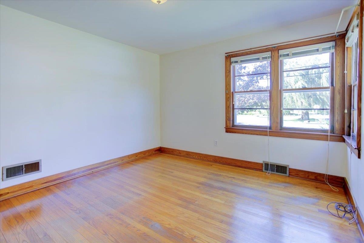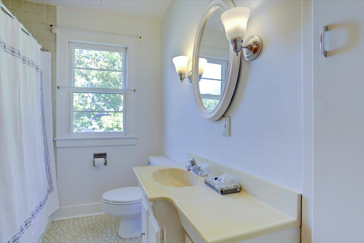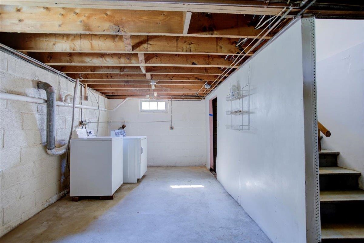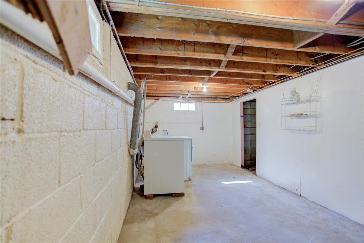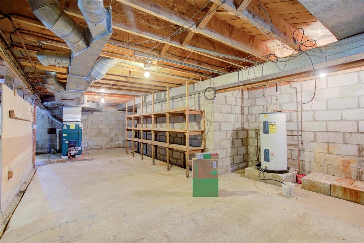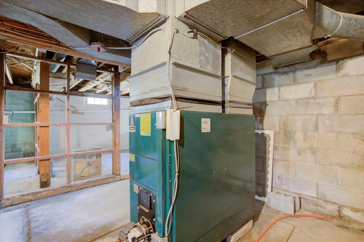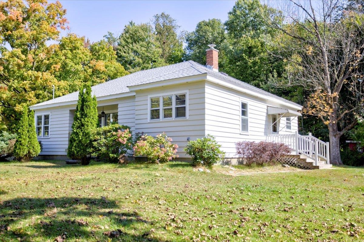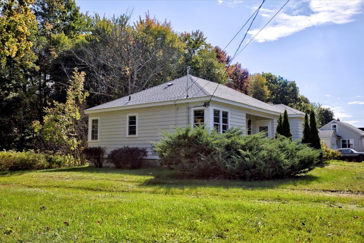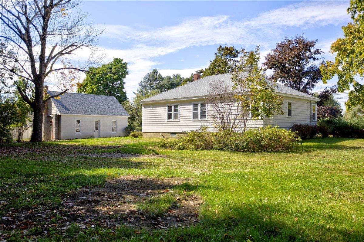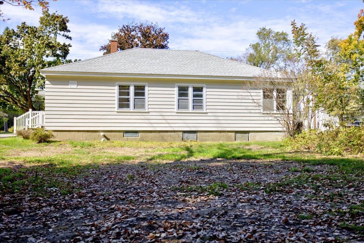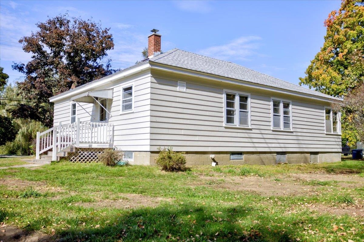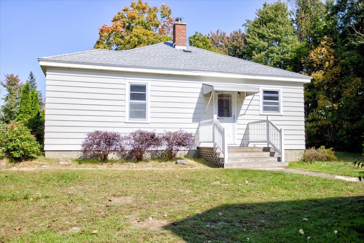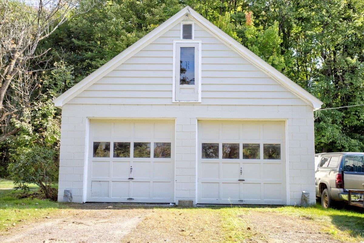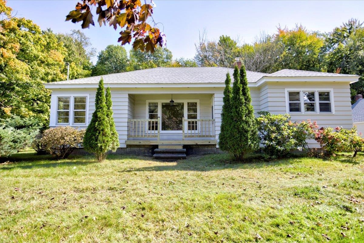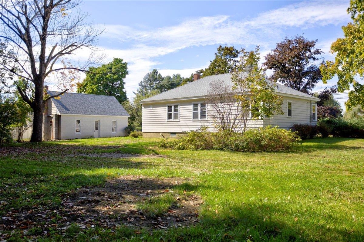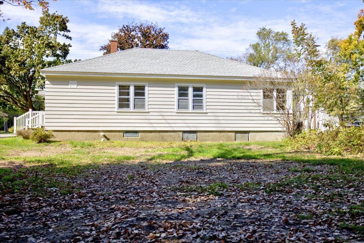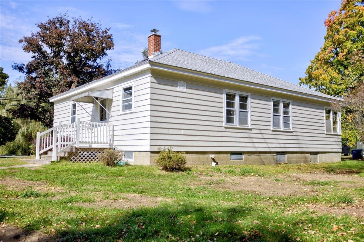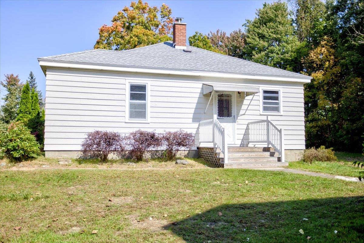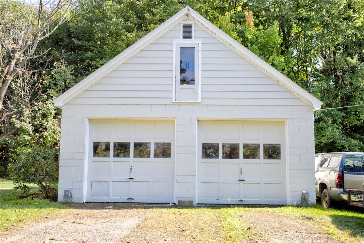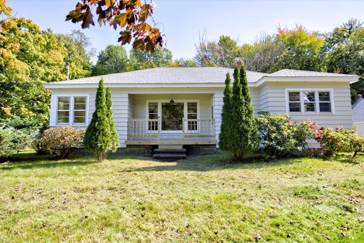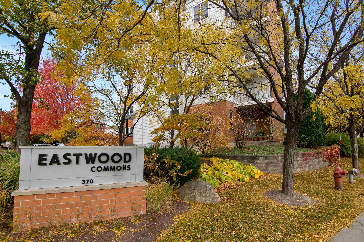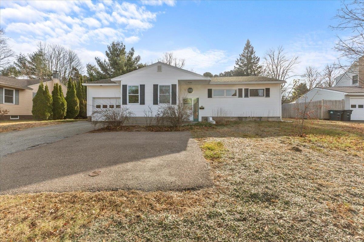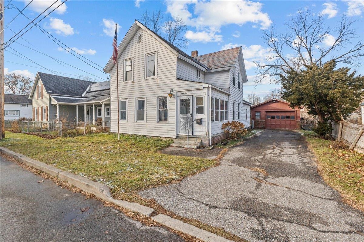1 of 42
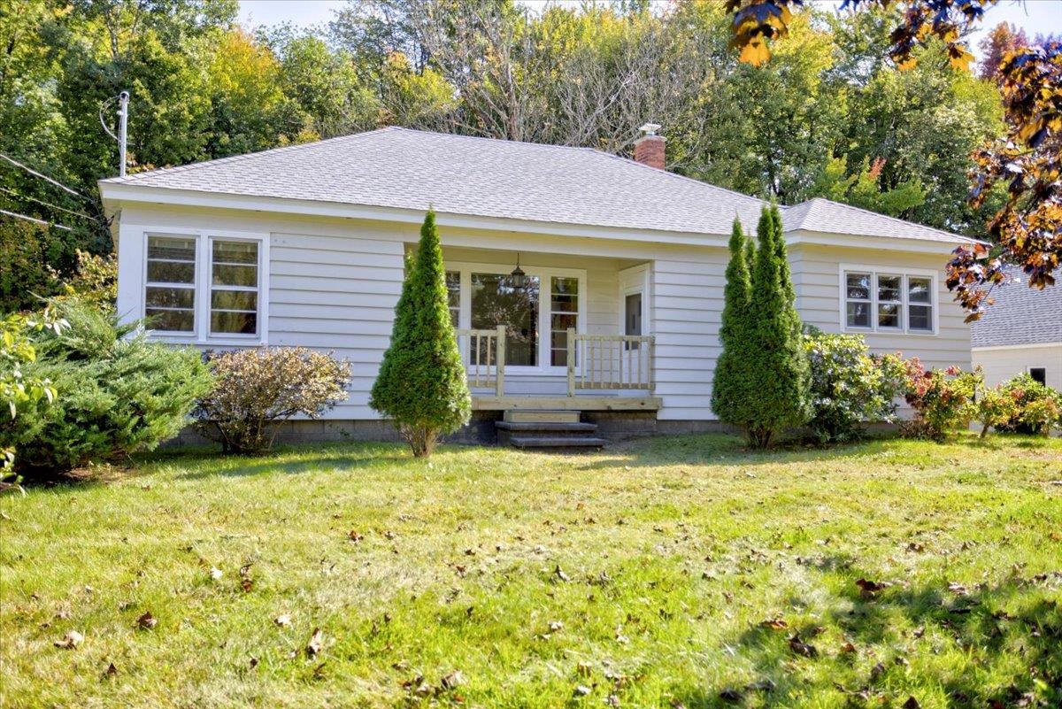
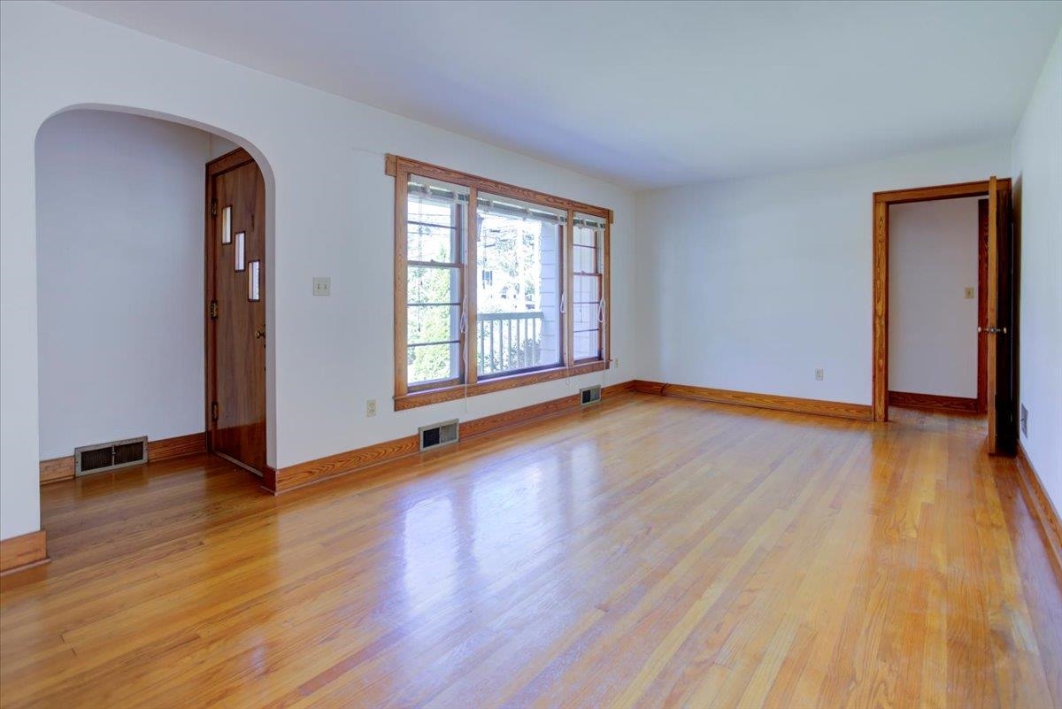
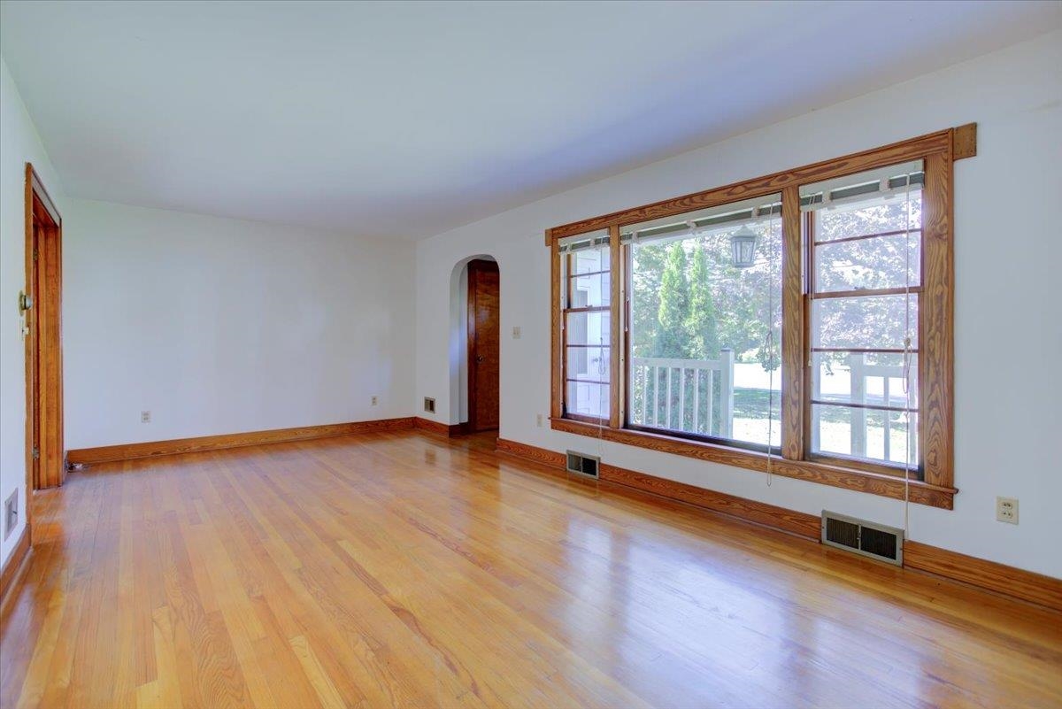

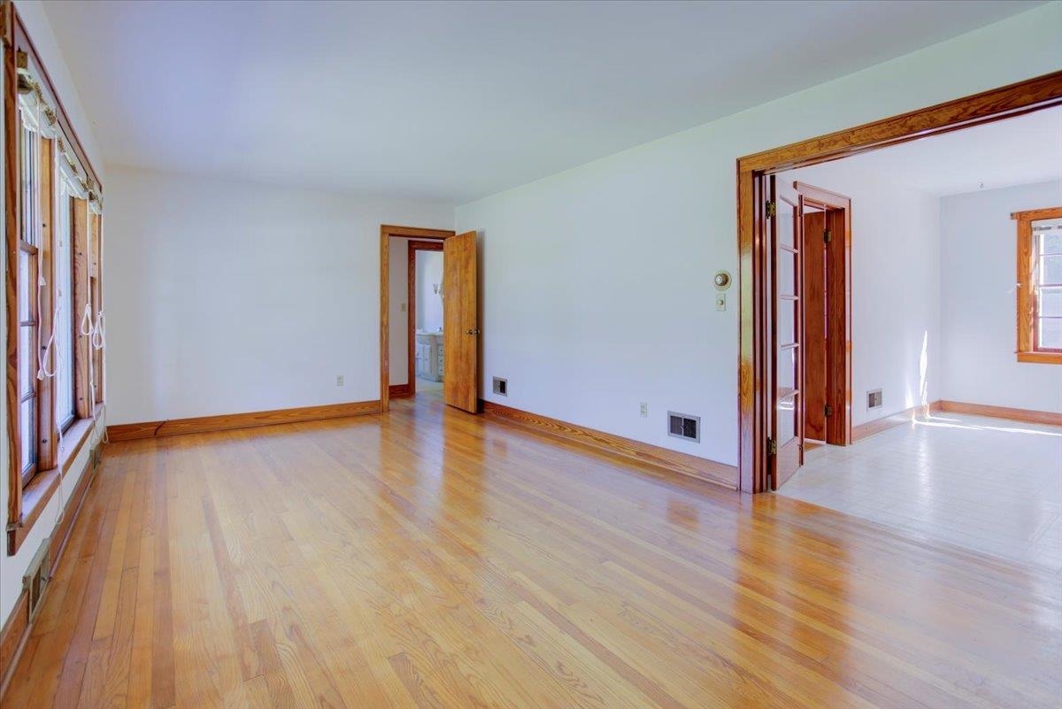
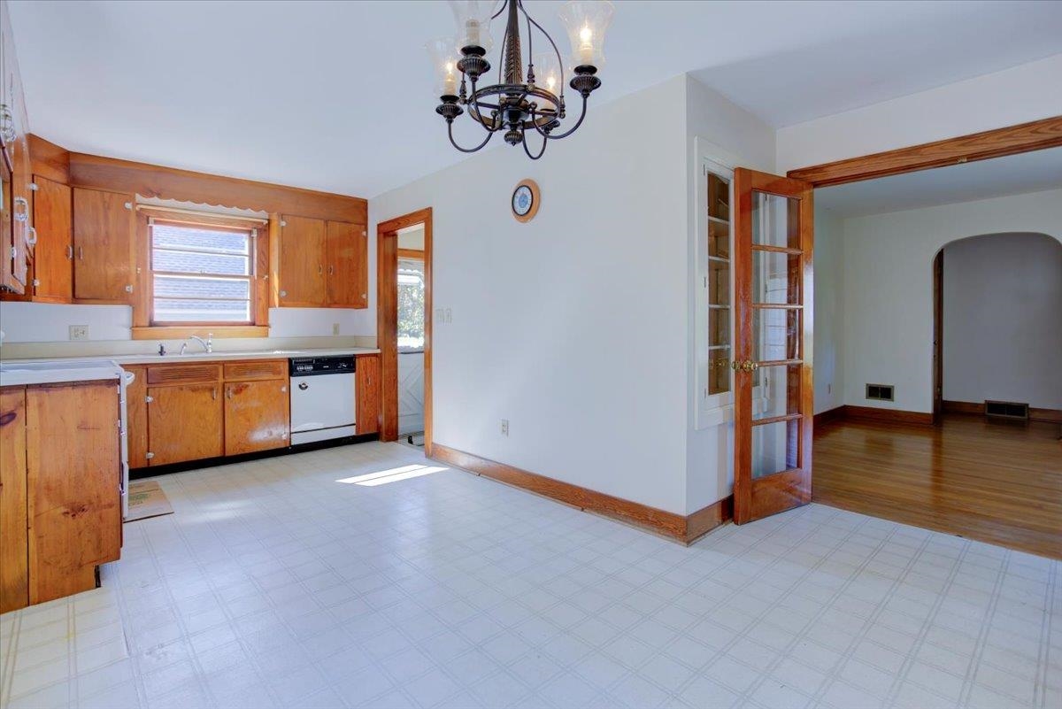
General Property Information
- Property Status:
- Active
- Price:
- $425, 000
- Assessed:
- $0
- Assessed Year:
- County:
- VT-Chittenden
- Acres:
- 0.55
- Property Type:
- Single Family
- Year Built:
- 1952
- Agency/Brokerage:
- Geri Reilly
Geri Reilly Real Estate - Bedrooms:
- 3
- Total Baths:
- 1
- Sq. Ft. (Total):
- 1297
- Tax Year:
- 2024
- Taxes:
- $4, 801
- Association Fees:
Charming 3 bedroom, 1 bathroom ranch style home with beautiful hardwood floors and woodwork throughout the house. This home has been cared for and in the same family since it was built! Great opportunity to revamp this elegant home and mix a modern flare with the classic touch it already has. As you walk inside you will betaken back by the craftsmanship throughout. You have what once was a one car garage that has transitioned into additional living space, perfect for a den or office.The kitchen/dining room gives you the opportunity to socialize and chef things up in the large, open space. The oversized living room brings in an abundance of naturallight making it an inviting space to spend time relaxing. Additionally, on the first floor you will find three bedrooms all decent sized and a shared bathroom that is readyfor you to give it new life. And if that wasn’t enough, you have a full basement, and large detached two story, two car garage and shop with additional space above for storage. The lot itself is 0.55 acres—almost double in size of that compared to most neighbors. A portion of the lot is wooded in the back which creates a peaceful and private setting. This property is ready for its next owner and the possibilities are endless! Convenient Williston Location, minutes to Taft’s Corners, Finney Crossing, I-89 andBurlington. Minutes to UVM, UVM Medical Center, and more.
Interior Features
- # Of Stories:
- 1
- Sq. Ft. (Total):
- 1297
- Sq. Ft. (Above Ground):
- 1297
- Sq. Ft. (Below Ground):
- 0
- Sq. Ft. Unfinished:
- 1044
- Rooms:
- 5
- Bedrooms:
- 3
- Baths:
- 1
- Interior Desc:
- Blinds, Kitchen/Dining, Natural Light, Natural Woodwork, Laundry - Basement
- Appliances Included:
- Dishwasher, Dryer, Range - Electric, Washer
- Flooring:
- Hardwood, Laminate, Wood
- Heating Cooling Fuel:
- Oil
- Water Heater:
- Basement Desc:
- Full, Unfinished, Interior Access
Exterior Features
- Style of Residence:
- Ranch
- House Color:
- Time Share:
- No
- Resort:
- Exterior Desc:
- Exterior Details:
- Amenities/Services:
- Land Desc.:
- Level, In Town, Near Shopping, Neighborhood, Near Public Transportatn
- Suitable Land Usage:
- Residential
- Roof Desc.:
- Shingle
- Driveway Desc.:
- Gravel
- Foundation Desc.:
- Block
- Sewer Desc.:
- Public
- Garage/Parking:
- Yes
- Garage Spaces:
- 2
- Road Frontage:
- 161
Other Information
- List Date:
- 2024-10-03
- Last Updated:
- 2025-01-31 15:23:53


