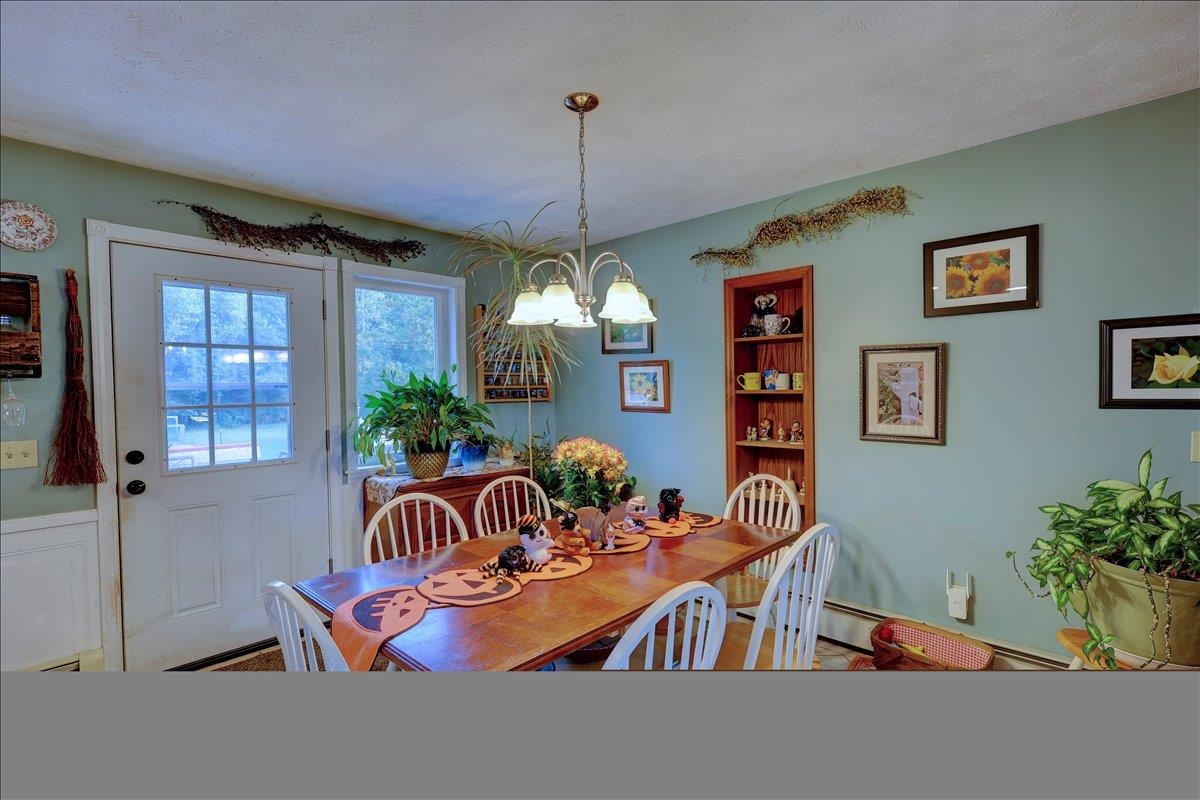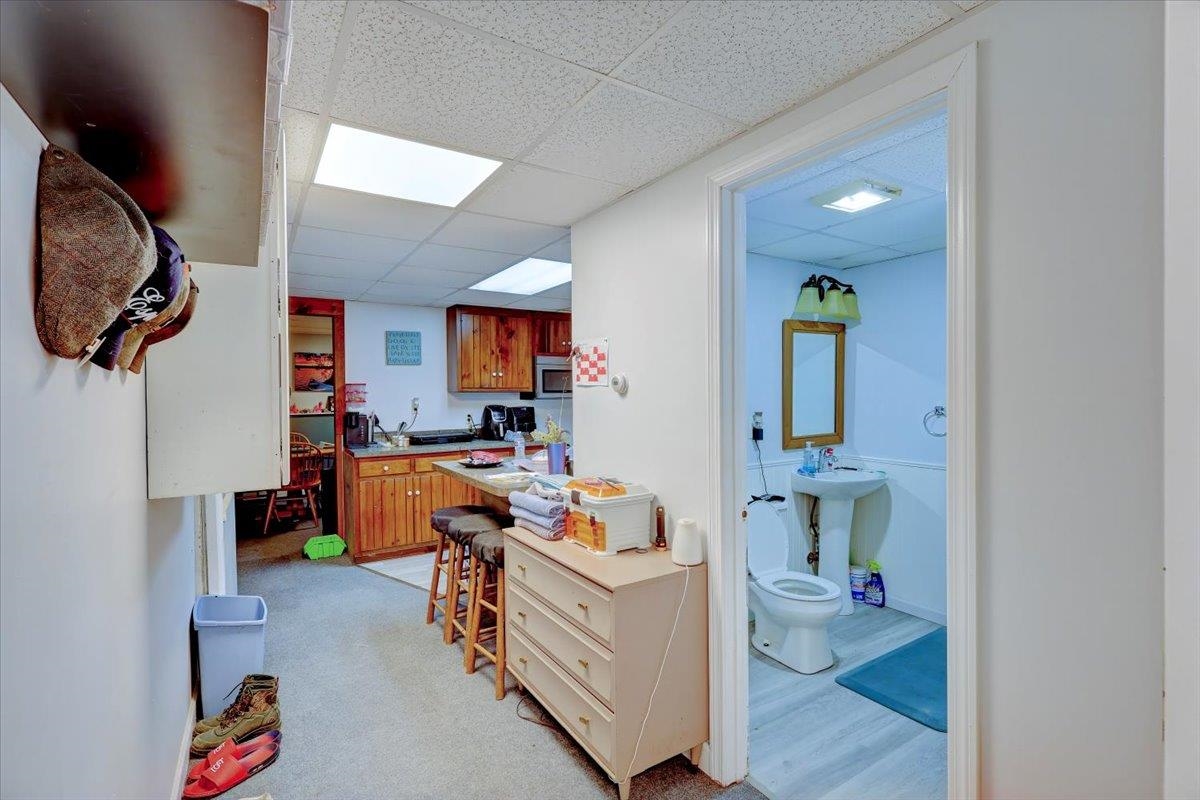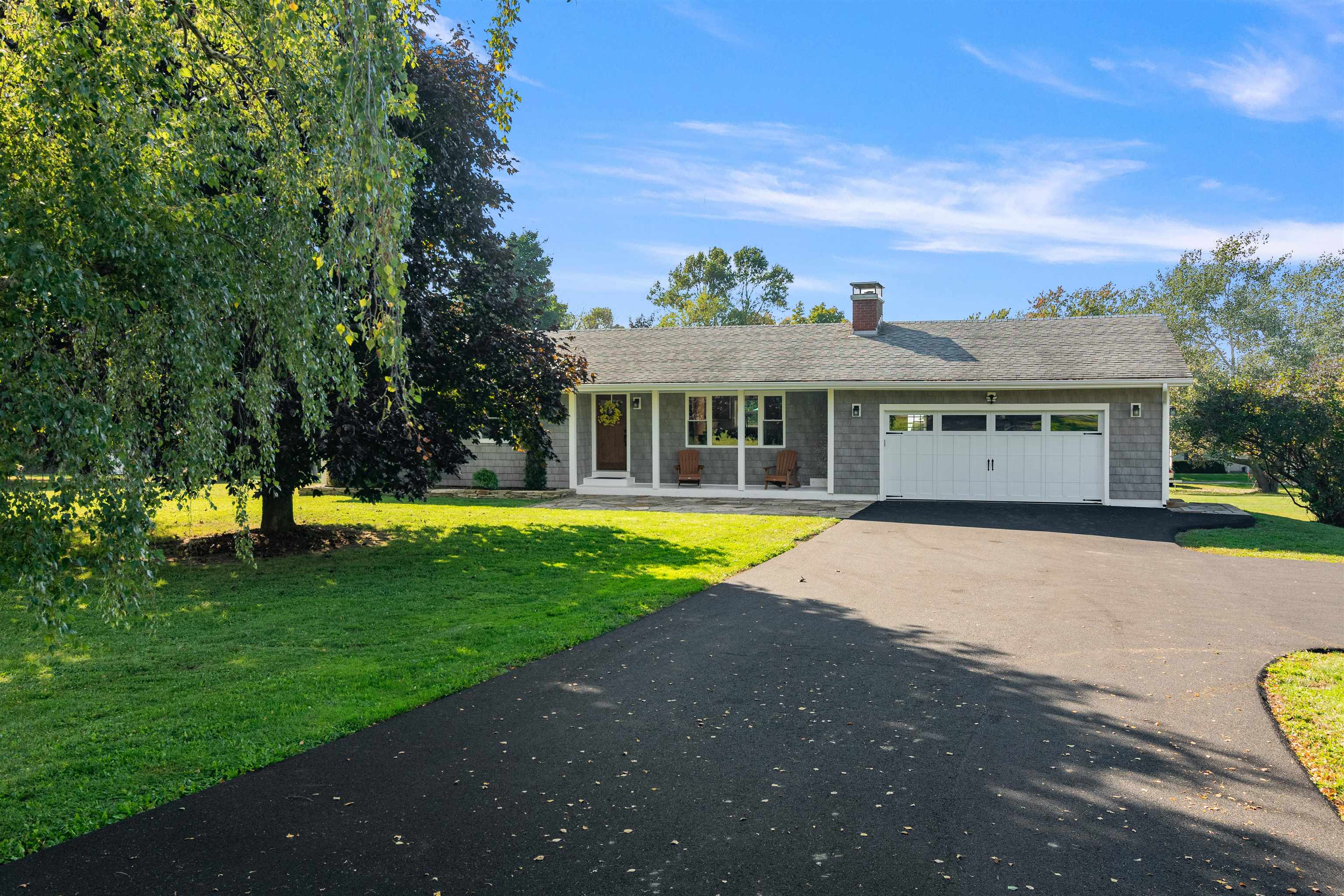1 of 50






General Property Information
- Property Status:
- Active
- Price:
- $530, 000
- Assessed:
- $0
- Assessed Year:
- County:
- VT-Grand Isle
- Acres:
- 10.50
- Property Type:
- Single Family
- Year Built:
- 1991
- Agency/Brokerage:
- Flex Realty Group
Flex Realty - Bedrooms:
- 4
- Total Baths:
- 3
- Sq. Ft. (Total):
- 2586
- Tax Year:
- 2024
- Taxes:
- $6, 510
- Association Fees:
Discover the perfect blend of comfort and convenience in this stunning home located in picturesque North Hero. This spacious residence features 4 bedrooms and 3 baths, ideal for those seeking extra space from an in-law apartment or accessory dwelling, plus an attached oversized two-car garage. Set on a generous open lot with fantastic landscaping, pastures, and wooded areas, you'll enjoy your private oasis, complete with a refreshing pool and a newer barn equipped with stalls for your equestrian needs. This could be an amazing shop or garage as well. With updated systems, including newer vinyl windows and a modern heating system and roof, this home is beautiful and efficient. Just moments away from the lake, marina, restaurants, and golf course, you’ll relish an active lifestyle while enjoying the tranquility of rural living. Don’t miss out on this exceptional opportunity—schedule your tour today!
Interior Features
- # Of Stories:
- 1
- Sq. Ft. (Total):
- 2586
- Sq. Ft. (Above Ground):
- 1656
- Sq. Ft. (Below Ground):
- 930
- Sq. Ft. Unfinished:
- 370
- Rooms:
- 8
- Bedrooms:
- 4
- Baths:
- 3
- Interior Desc:
- Central Vacuum, Blinds, Ceiling Fan, Dining Area, Kitchen/Dining, Living/Dining, Primary BR w/ BA, Natural Light, Natural Woodwork, Laundry - 1st Floor
- Appliances Included:
- Microwave, Range - Electric, Refrigerator, Exhaust Fan
- Flooring:
- Hardwood, Vinyl
- Heating Cooling Fuel:
- Oil
- Water Heater:
- Basement Desc:
- Climate Controlled, Daylight, Exterior Access, Finished, Insulated, Interior Access, Stairs - Interior, Storage Space, Walkout
Exterior Features
- Style of Residence:
- Raised Ranch
- House Color:
- Time Share:
- No
- Resort:
- Exterior Desc:
- Exterior Details:
- Barn, Fence - Dog, Fence - Invisible Pet, Garden Space, Natural Shade, Pool - Above Ground, Shed, Storage, Stable(s)
- Amenities/Services:
- Land Desc.:
- Agricultural, Country Setting, Field/Pasture, Landscaped, Level, Secluded, Trail/Near Trail, Walking Trails, Wooded
- Suitable Land Usage:
- Roof Desc.:
- Shingle - Architectural
- Driveway Desc.:
- Gravel
- Foundation Desc.:
- Poured Concrete
- Sewer Desc.:
- 1000 Gallon, Drywell, Leach Field - Mound
- Garage/Parking:
- Yes
- Garage Spaces:
- 2
- Road Frontage:
- 0
Other Information
- List Date:
- 2024-10-03
- Last Updated:
- 2024-10-22 14:00:48



















































