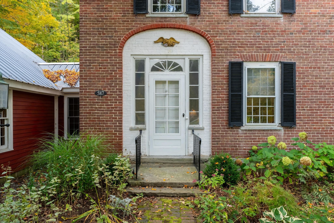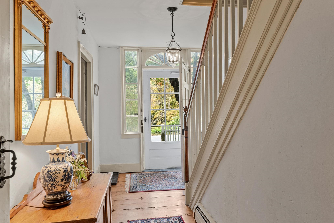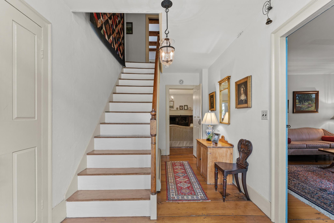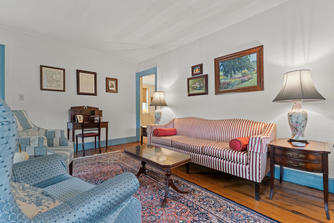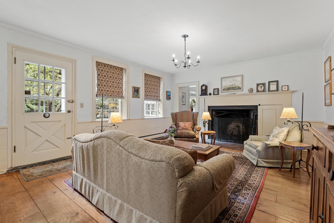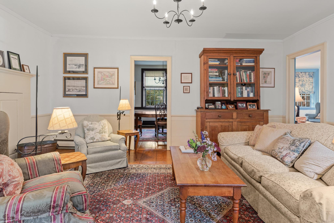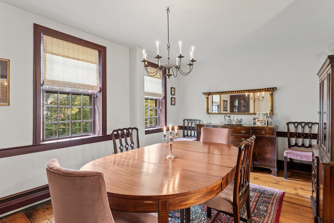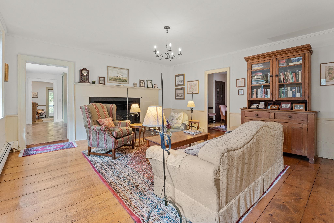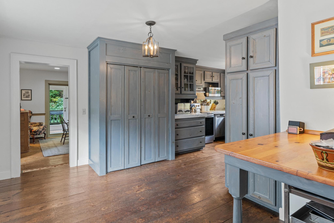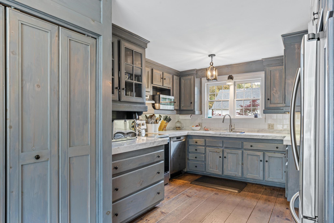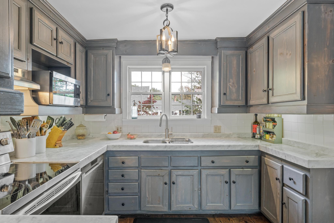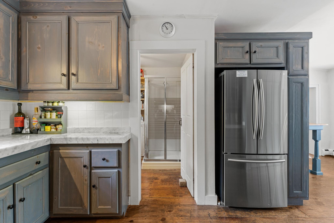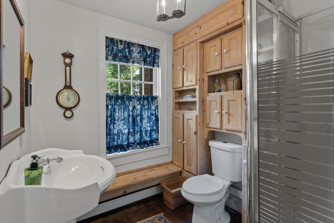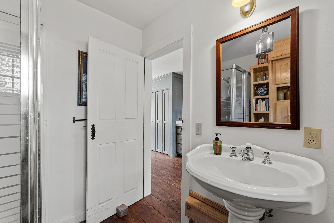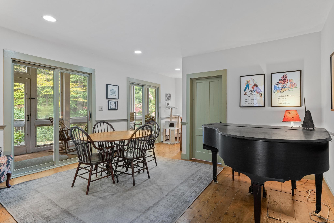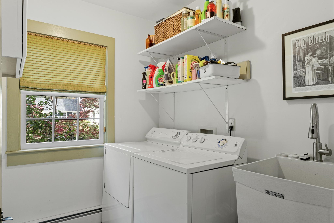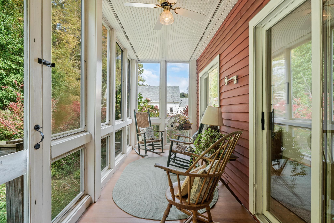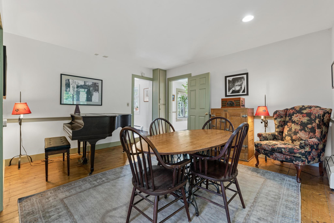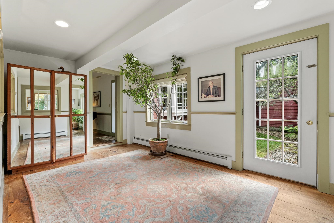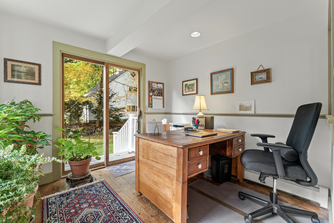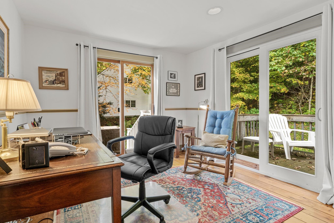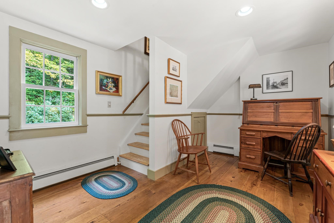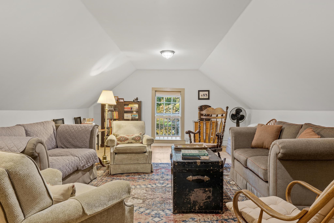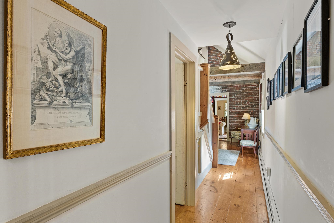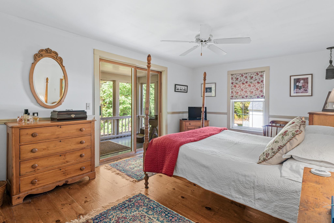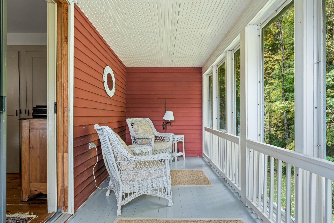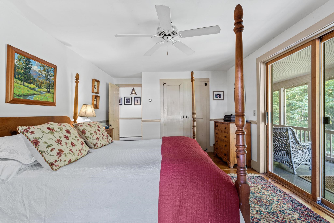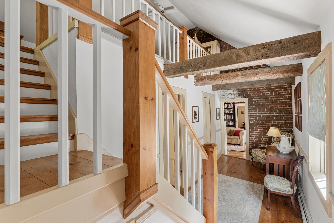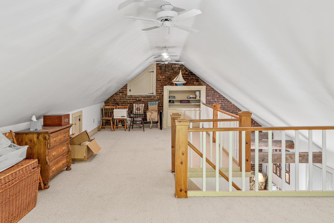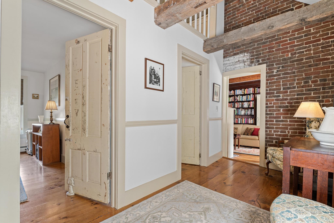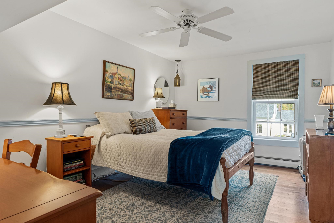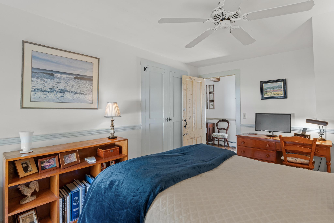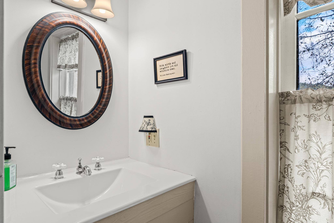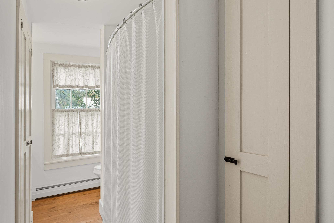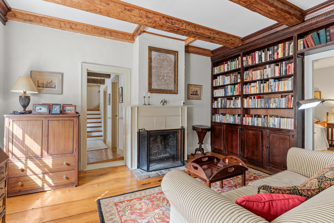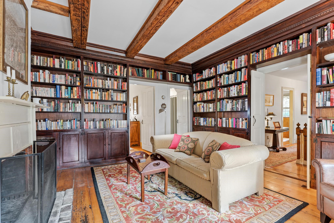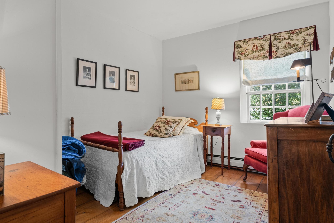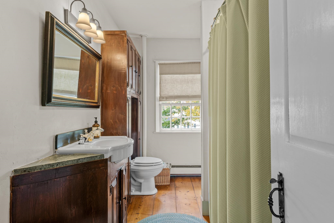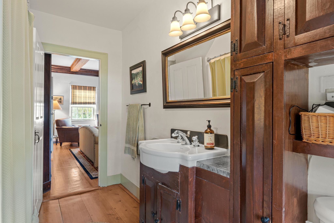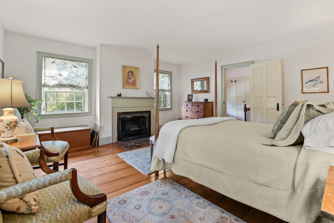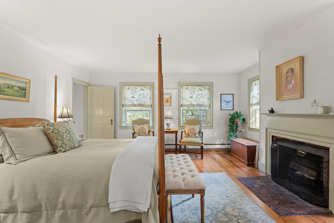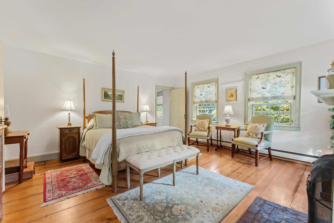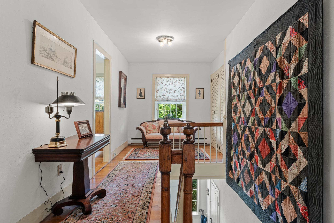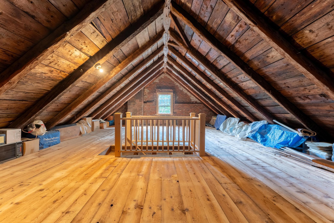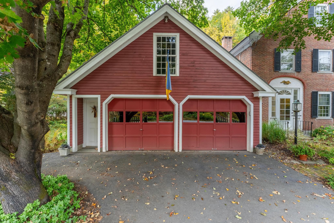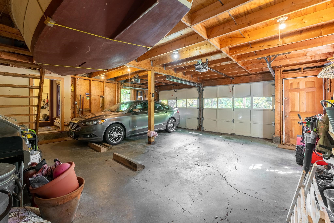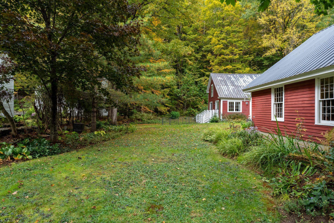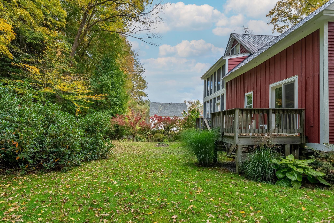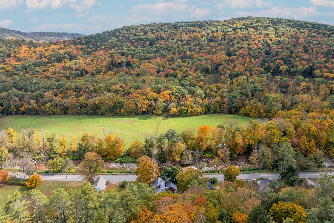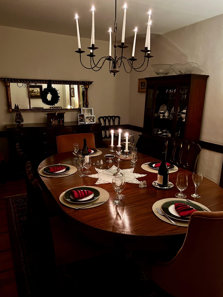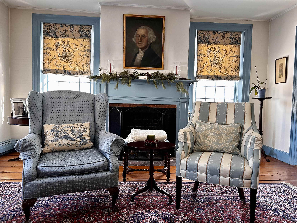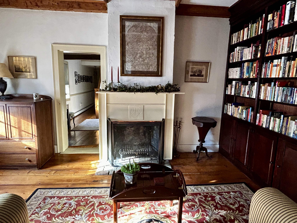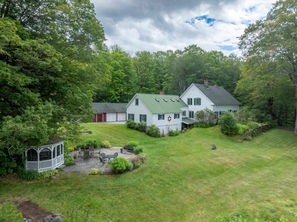1 of 58
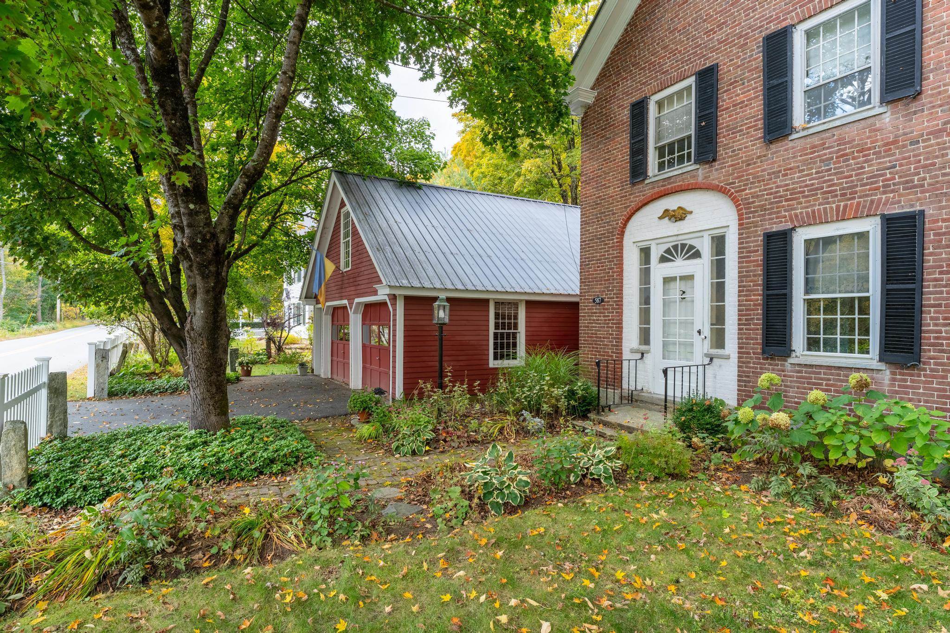
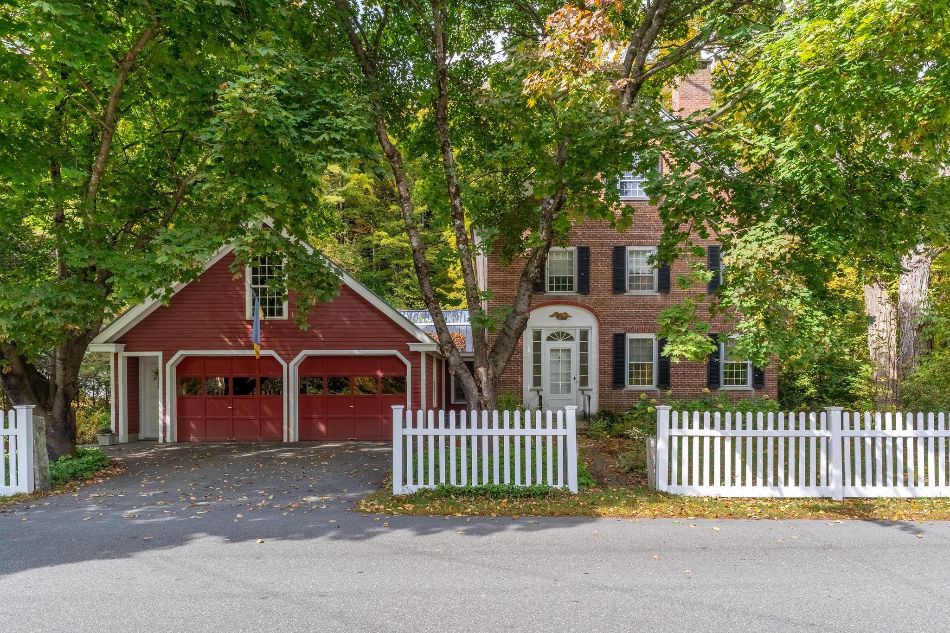
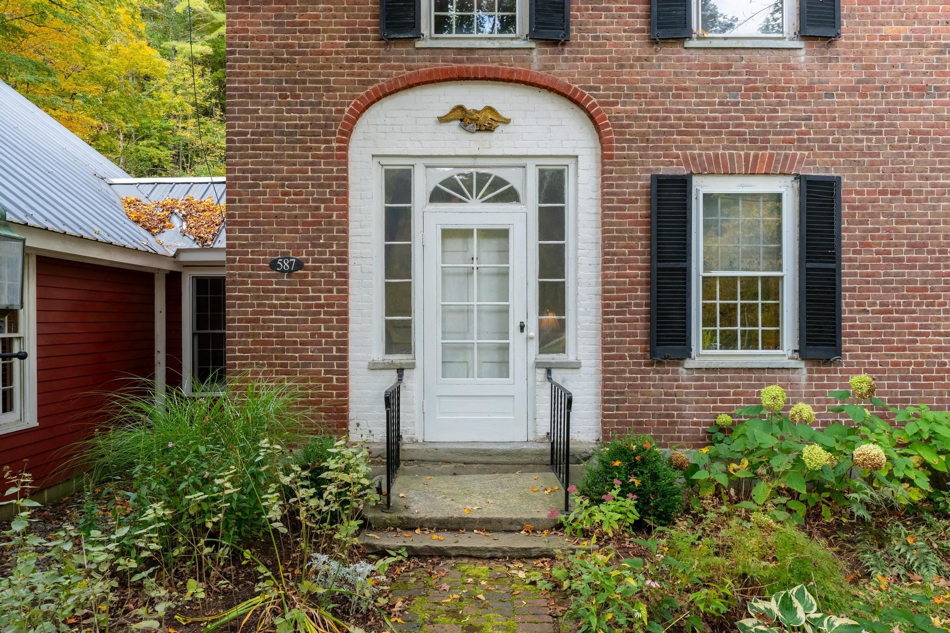
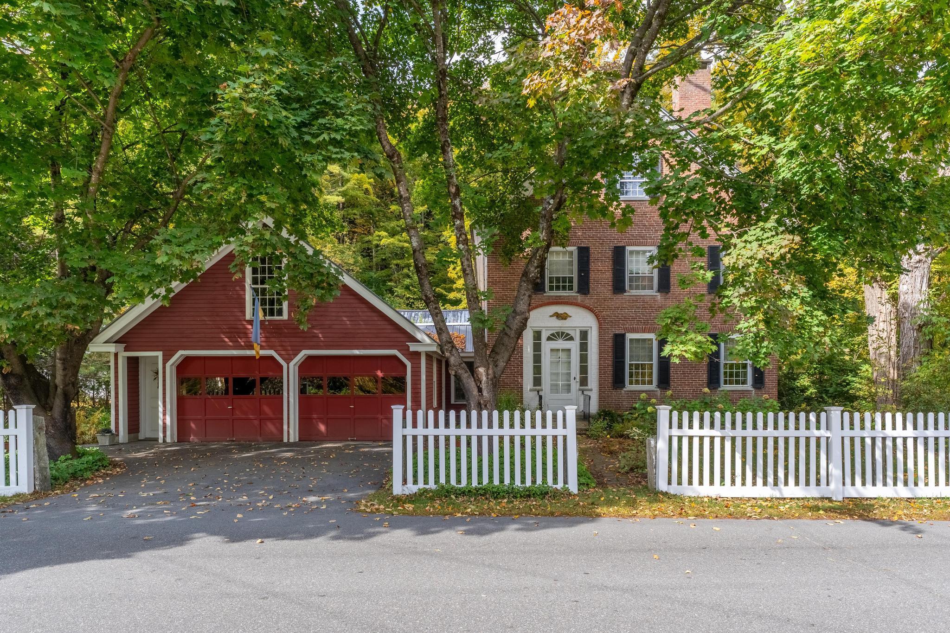
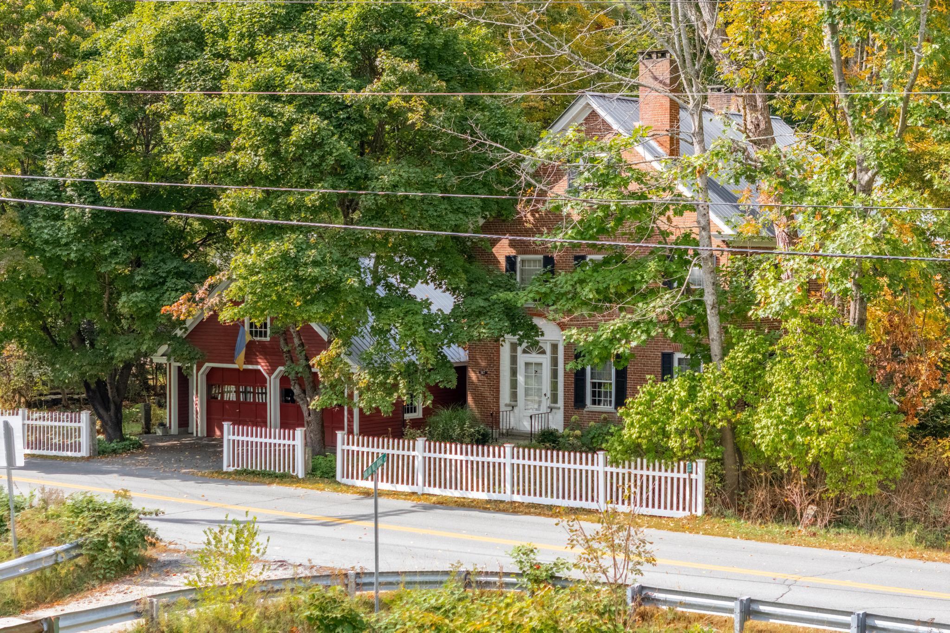
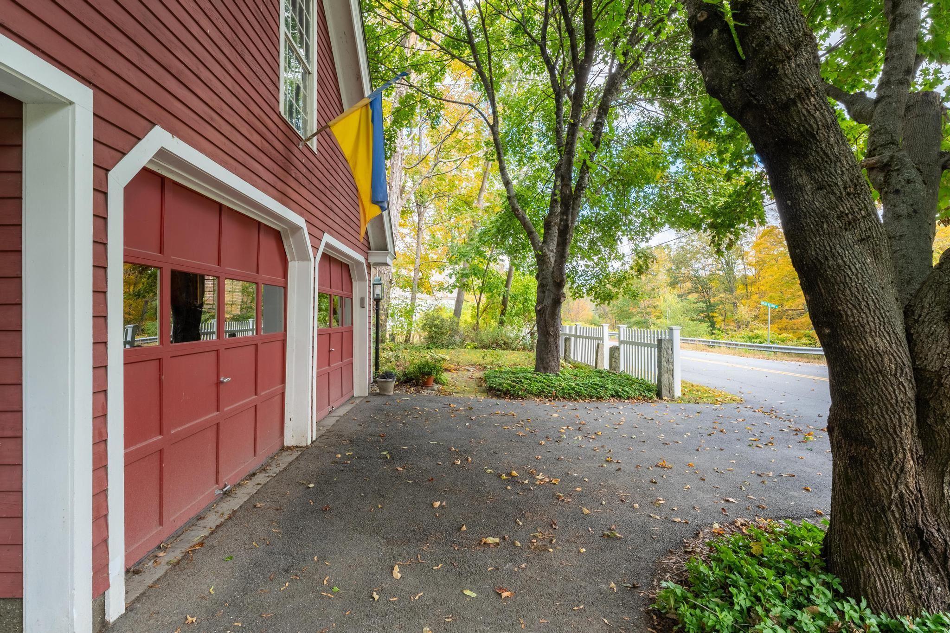
General Property Information
- Property Status:
- Active
- Price:
- $764, 900
- Assessed:
- $0
- Assessed Year:
- County:
- VT-Windham
- Acres:
- 0.25
- Property Type:
- Single Family
- Year Built:
- 1818
- Agency/Brokerage:
- Mendi Michael
Engel & Volkers Okemo - Bedrooms:
- 4
- Total Baths:
- 3
- Sq. Ft. (Total):
- 4379
- Tax Year:
- 2024
- Taxes:
- $9, 845
- Association Fees:
Step back in time without sacrificing comfort at the Woolley House, an exquisite 1818 Brick Federal style home nestled in the postcard-perfect village of Grafton, Vermont. This rare property seamlessly blends early 19th-century craftsmanship with thoughtful modern upgrades. Original details are beautifully preserved throughout, including four elegant Regency fireplaces, a central cooking hearth with an iron crane, wide pine floorboards, classic 12-over-12 windows, and a charming hand-crank doorbell that whispers stories of the past. A tasteful modern addition expands the living space with a custom granite kitchen, a formal dining room, and three private office suites which are perfect for remote work or creative pursuits. Upstairs, you’ll find four comfortable bedrooms, two updated bathrooms, and a finished loft with a cozy library retreat. Outside, the home is surrounded by mature perennial gardens and one of Windham County’s most admired curated Hosta collections which offers a peaceful oasis in every season. If you’re searching for a home that offers architectural significance, modern functionality, and plenty of space to live, work, and explore, the Woolley House invites you to experience something truly timeless. Schedule your visit today and discover the charm of Grafton and this exceptional property.
Interior Features
- # Of Stories:
- 3
- Sq. Ft. (Total):
- 4379
- Sq. Ft. (Above Ground):
- 4379
- Sq. Ft. (Below Ground):
- 0
- Sq. Ft. Unfinished:
- 2376
- Rooms:
- 13
- Bedrooms:
- 4
- Baths:
- 3
- Interior Desc:
- Ceiling Fan, Dining Area, 3+ Fireplaces, Primary BR w/ BA, Natural Woodwork, 1st Floor Laundry, Walkup Attic
- Appliances Included:
- Dishwasher, Dryer, Microwave, Refrigerator, Washer, Electric Stove, Water Heater off Boiler, Oil Water Heater
- Flooring:
- Ceramic Tile, Wood
- Heating Cooling Fuel:
- Oil
- Water Heater:
- Basement Desc:
- Concrete Floor, Unfinished, Interior Access
Exterior Features
- Style of Residence:
- Federal
- House Color:
- Brick/Red
- Time Share:
- No
- Resort:
- Exterior Desc:
- Exterior Details:
- Deck, Partial Fence , Garden Space, Natural Shade, Enclosed Porch
- Amenities/Services:
- Land Desc.:
- Country Setting, Level, Near Skiing, Near Snowmobile Trails
- Suitable Land Usage:
- Roof Desc.:
- Metal
- Driveway Desc.:
- Paved
- Foundation Desc.:
- Post/Piers, Concrete Slab, Stone w/ Skim Coating
- Sewer Desc.:
- 1000 Gallon, On-Site Septic Exists
- Garage/Parking:
- Yes
- Garage Spaces:
- 2
- Road Frontage:
- 0
Other Information
- List Date:
- 2024-10-03
- Last Updated:
- 2025-02-05 18:17:48


