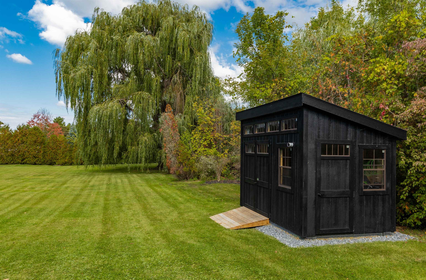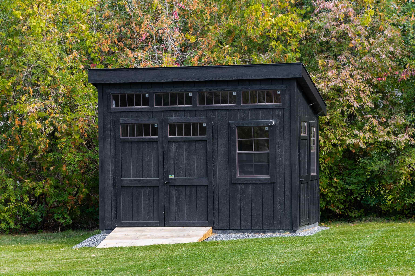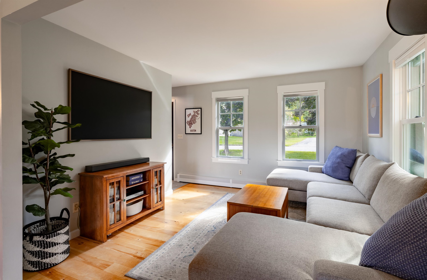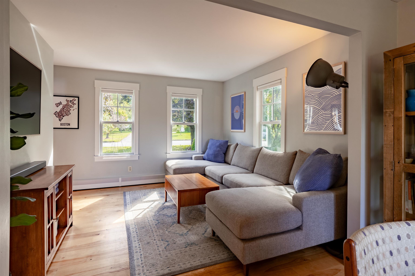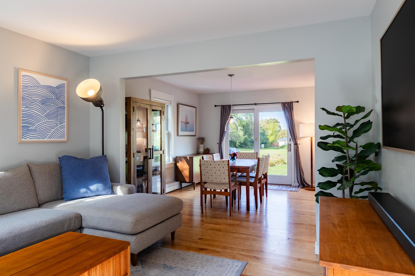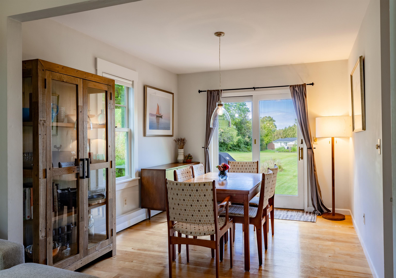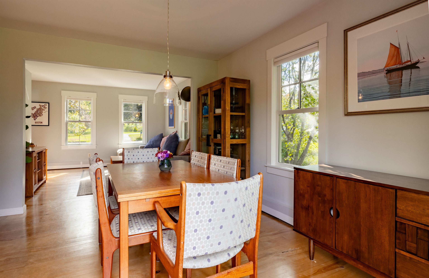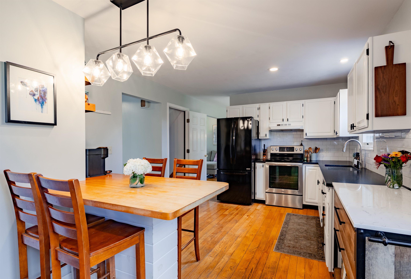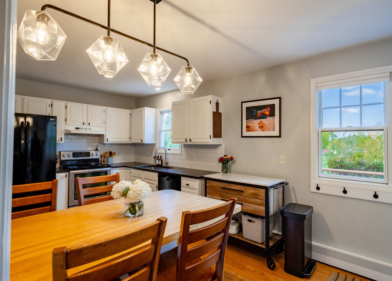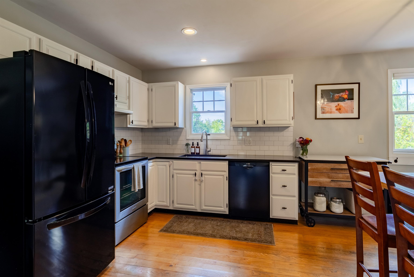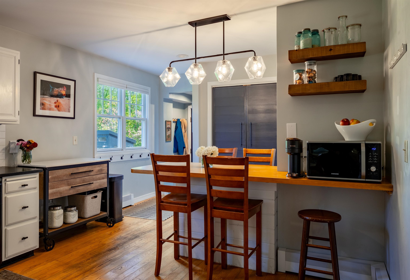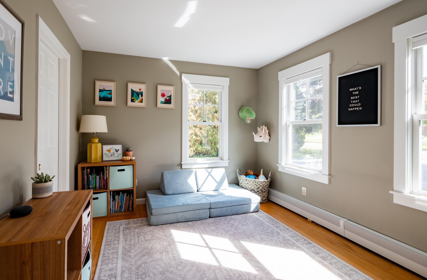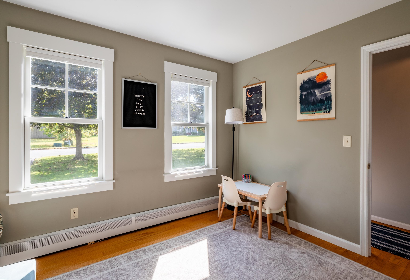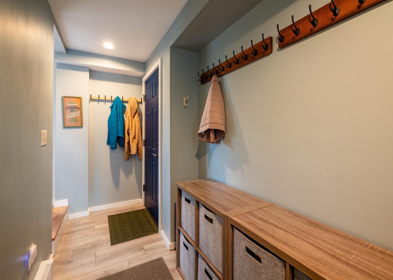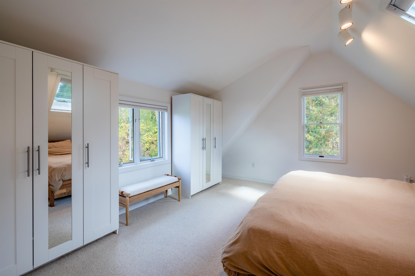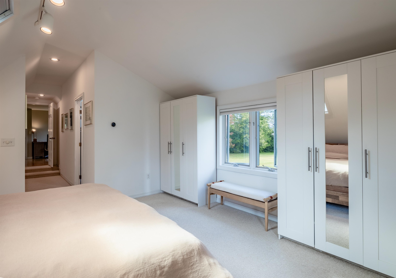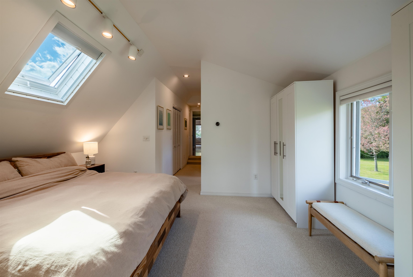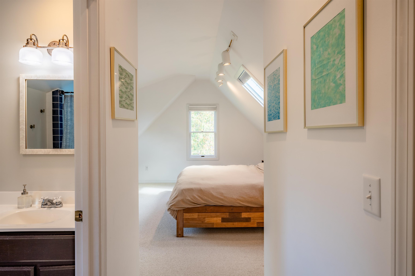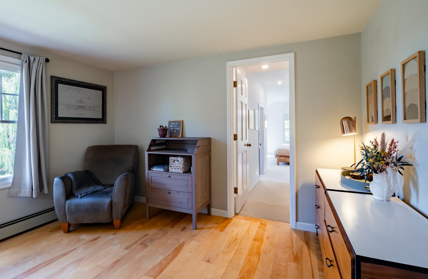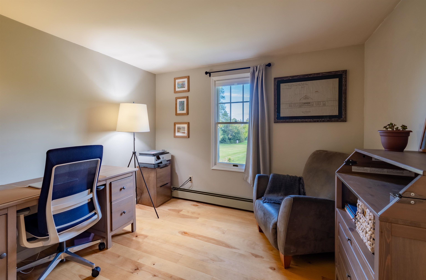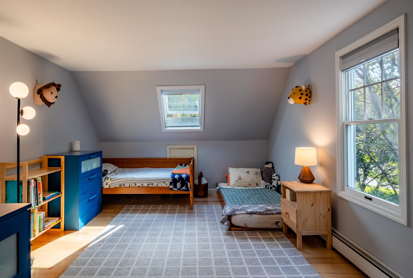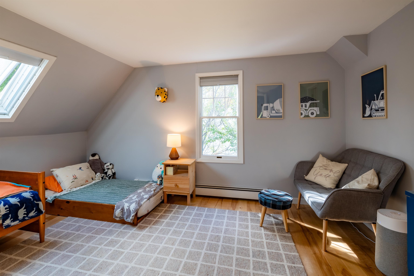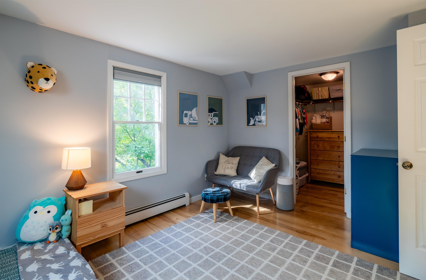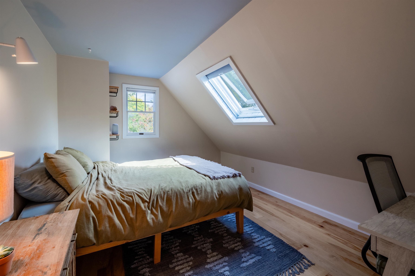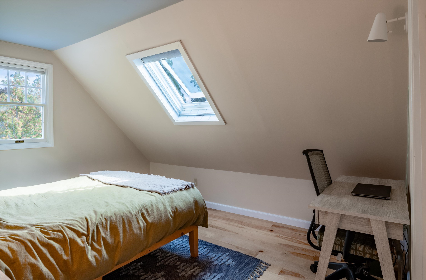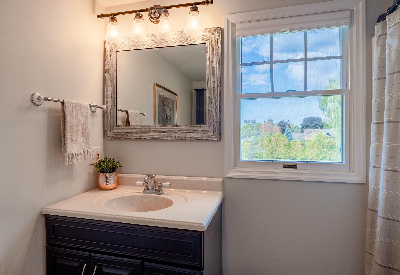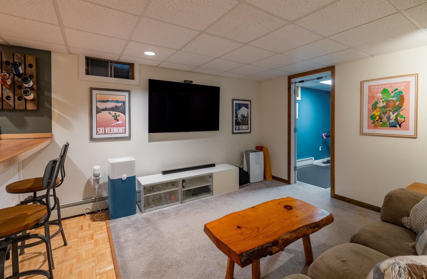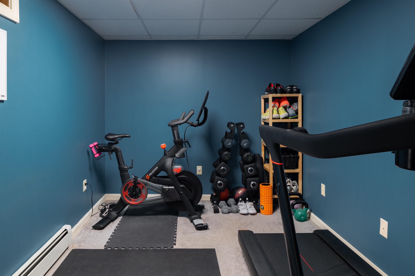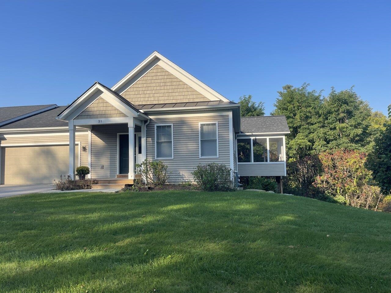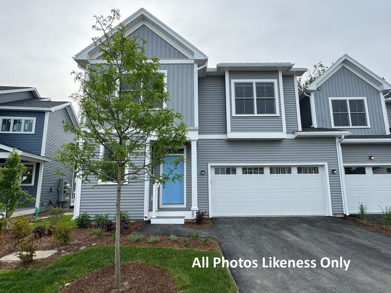1 of 34
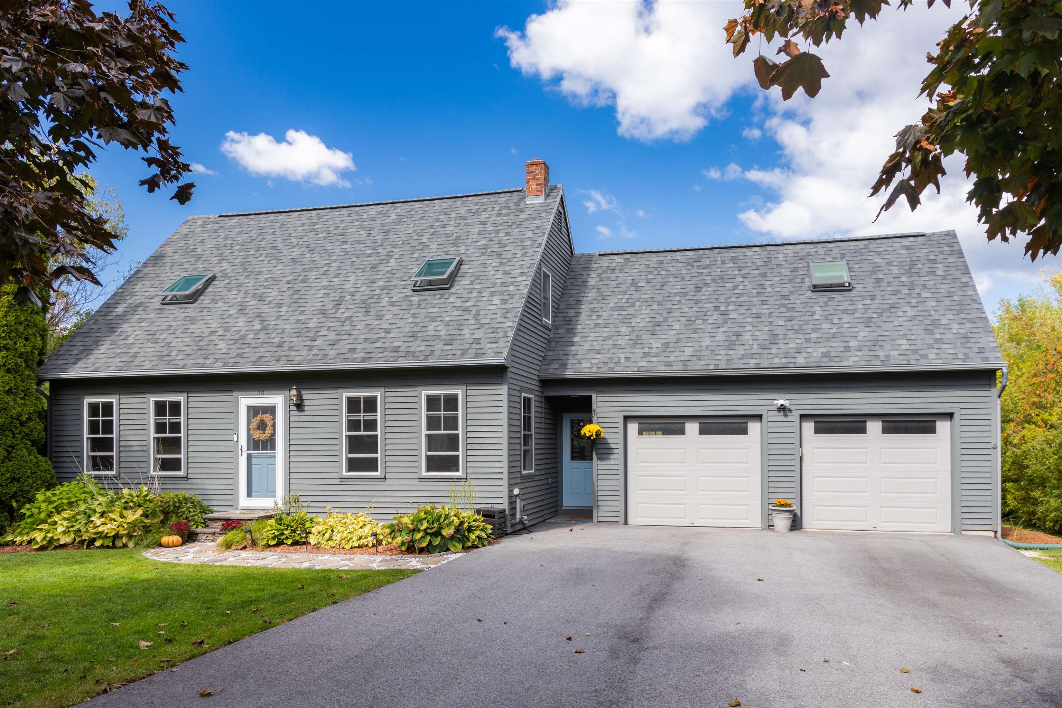

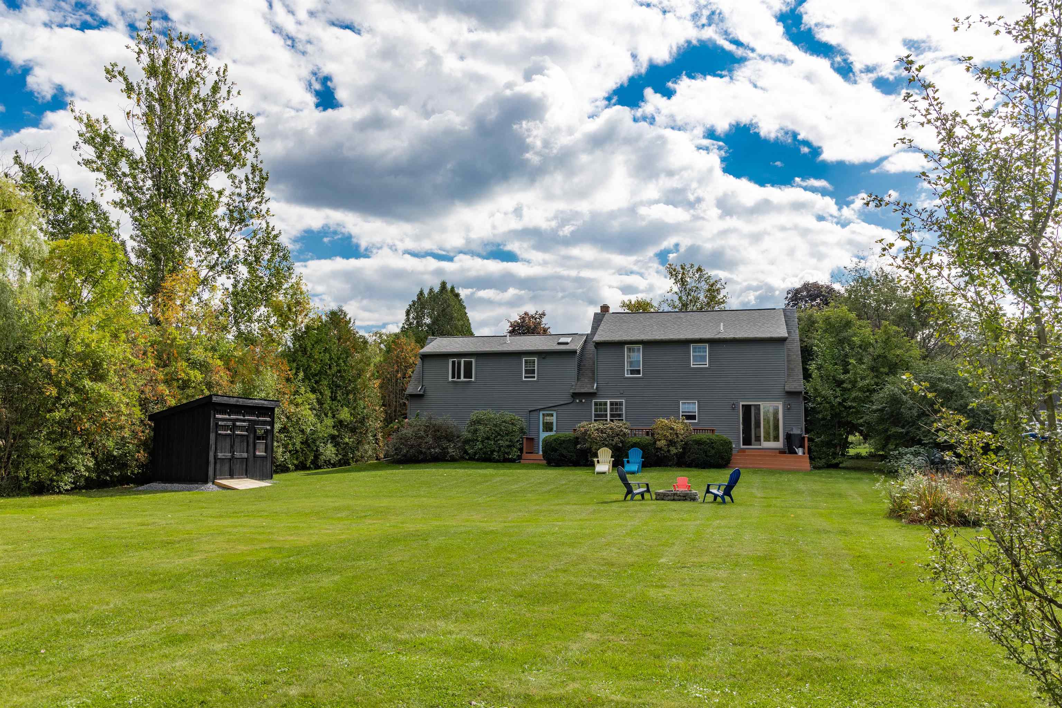
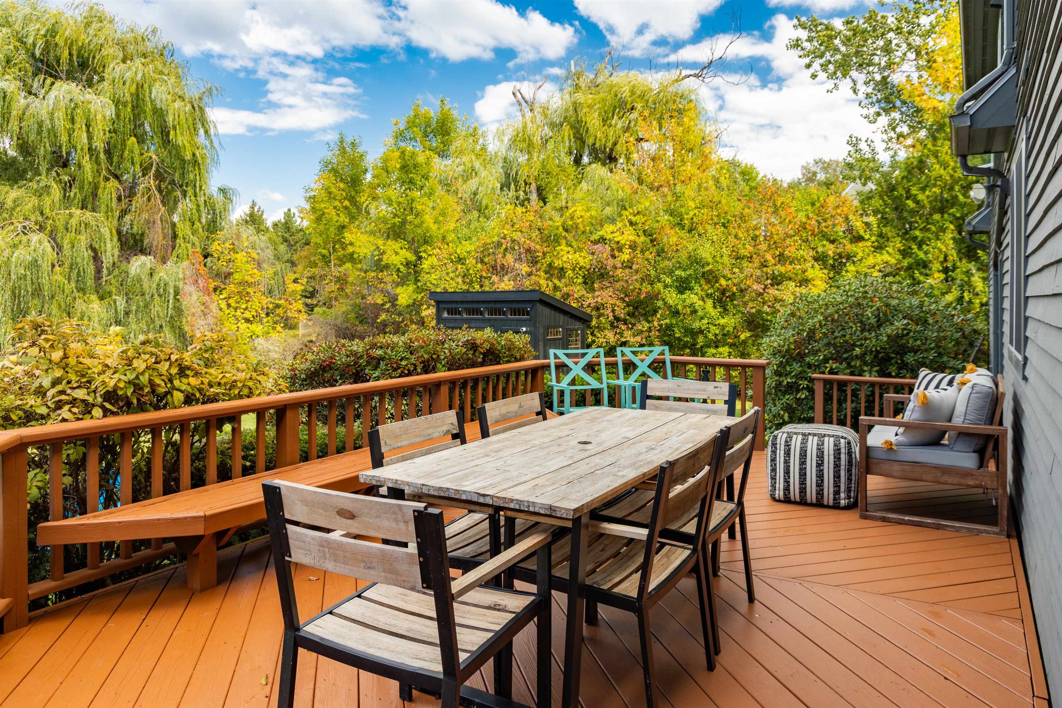
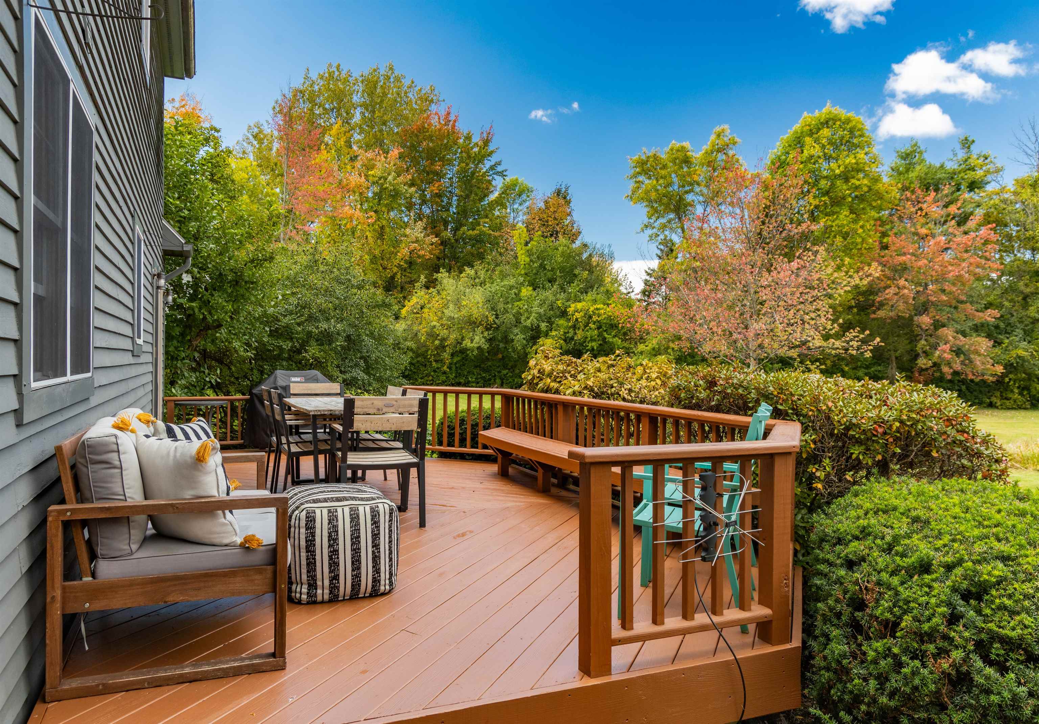
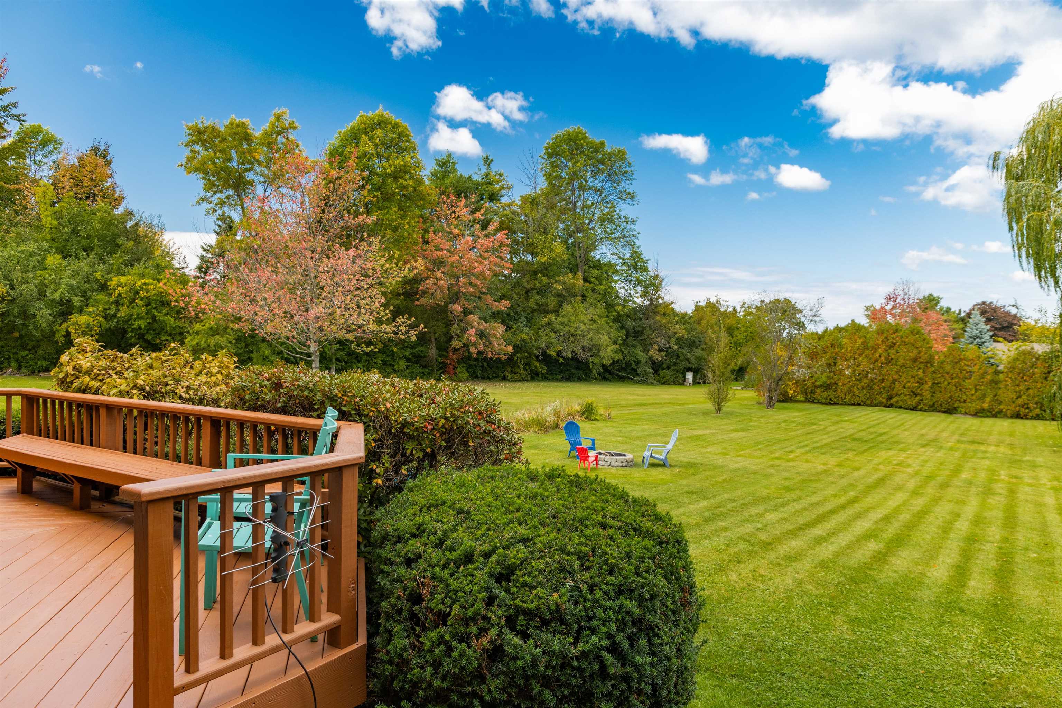
General Property Information
- Property Status:
- Active
- Price:
- $685, 000
- Assessed:
- $0
- Assessed Year:
- County:
- VT-Chittenden
- Acres:
- 0.55
- Property Type:
- Single Family
- Year Built:
- 1984
- Agency/Brokerage:
- Jana Granzella
Four Seasons Sotheby's Int'l Realty - Bedrooms:
- 3
- Total Baths:
- 3
- Sq. Ft. (Total):
- 2241
- Tax Year:
- 2024
- Taxes:
- $7, 633
- Association Fees:
Shhhhh, a little location secret tucked away near picturesque Shelburne Bay with a boat launch minutes away, lakeside walking path and historic Shelburne Farms. This cute as a button cape on a quiet cul-de-sac is a future homeowners dream come true. The charm factor is high, the ample .55 of an acre is peaceful, level, open, lots of sun, beautifully mowed, a gardener's delight and complete with a very cool 2024 contemporary shed. Rarely do you find a yard of this magnitude where every foot is useable. The charming 3 bedroom, 2.5 bath has a warm cottage ambiance, and is thoughtfully maintained and move-in ready. Easy bad weather entry from the attached 2 car garage that leads into a great mudroom. From there head right into the kitchen with granite countertops, and a nice living and dining area topped off with a sunny must have home office. The 2nd floor primary suite is a big surprise, with privacy, skylights, and another open potential office area. Capping off the 2nd floor are 2 additional nice sized bedrooms and bath. Basement provides some activity overflow space, plus an additional room for work out equipment or whatever the need may be, as well as a storage room and laundry closet. All of these incredible features come with the added benefit of a fantastic in-town location to head in all directions. This property is a jewel you will not want to miss. Run, don't walk to come see 34 Bayview Lane.
Interior Features
- # Of Stories:
- 2
- Sq. Ft. (Total):
- 2241
- Sq. Ft. (Above Ground):
- 1803
- Sq. Ft. (Below Ground):
- 438
- Sq. Ft. Unfinished:
- 165
- Rooms:
- 6
- Bedrooms:
- 3
- Baths:
- 3
- Interior Desc:
- Blinds, Dining Area, Natural Light, Skylight, Storage - Indoor, Walk-in Closet, Laundry - Basement
- Appliances Included:
- Dishwasher, Disposal, Dryer, Range Hood, Range - Electric, Refrigerator, Washer
- Flooring:
- Carpet, Hardwood, Tile
- Heating Cooling Fuel:
- Gas - Natural
- Water Heater:
- Basement Desc:
- Partially Finished
Exterior Features
- Style of Residence:
- Cape
- House Color:
- Grey
- Time Share:
- No
- Resort:
- No
- Exterior Desc:
- Exterior Details:
- Garden Space, Shed
- Amenities/Services:
- Land Desc.:
- Landscaped, Level
- Suitable Land Usage:
- Roof Desc.:
- Shingle
- Driveway Desc.:
- Paved
- Foundation Desc.:
- Poured Concrete
- Sewer Desc.:
- Public
- Garage/Parking:
- Yes
- Garage Spaces:
- 2
- Road Frontage:
- 100
Other Information
- List Date:
- 2024-10-03
- Last Updated:
- 2024-10-03 18:54:35


