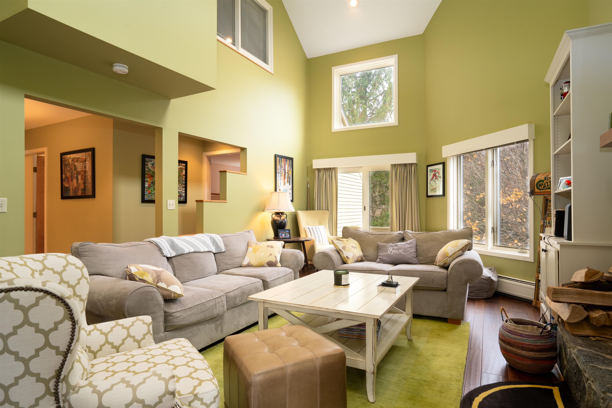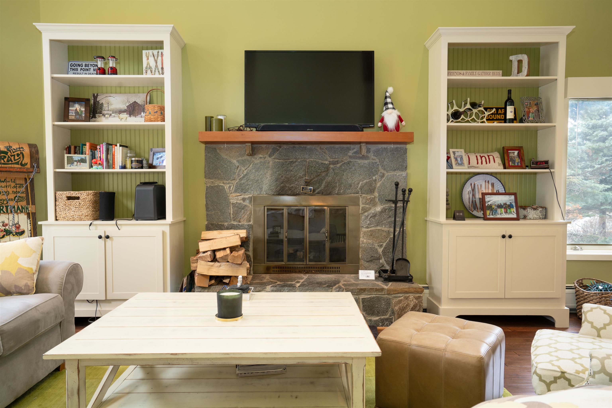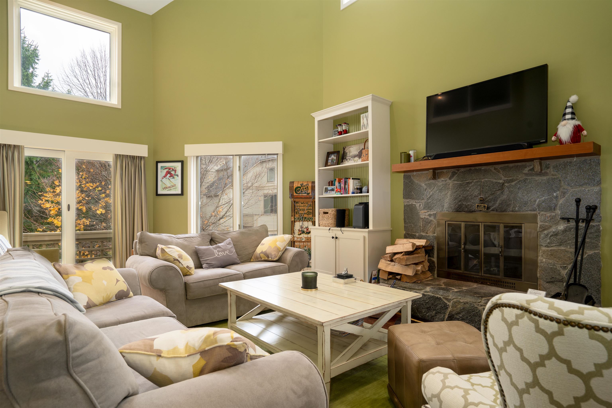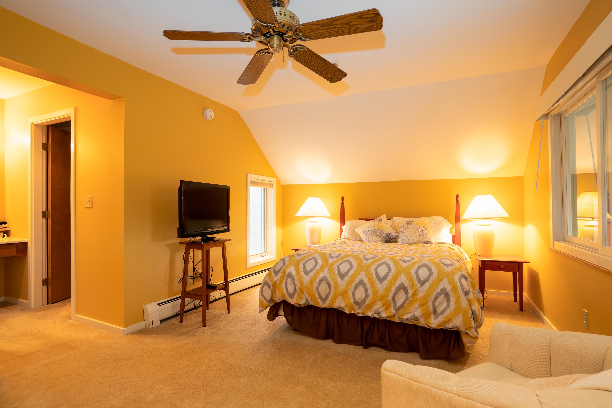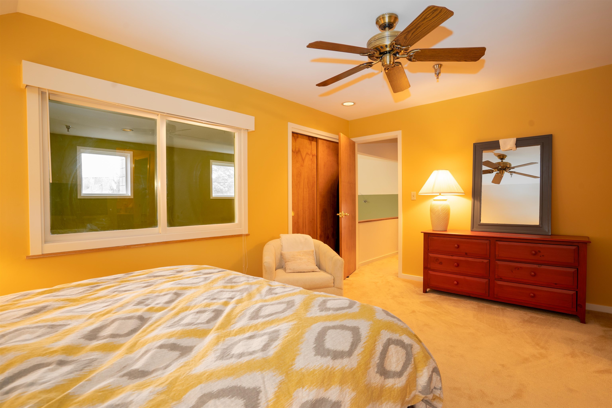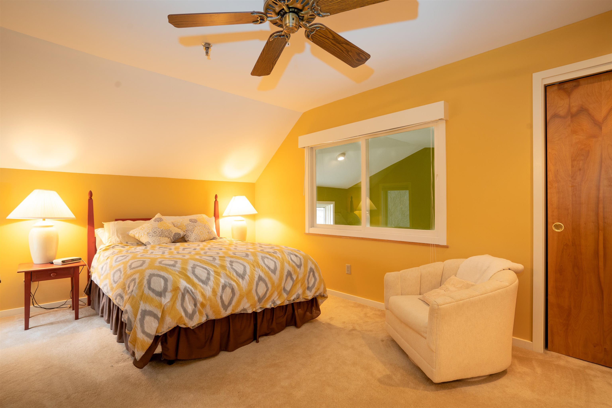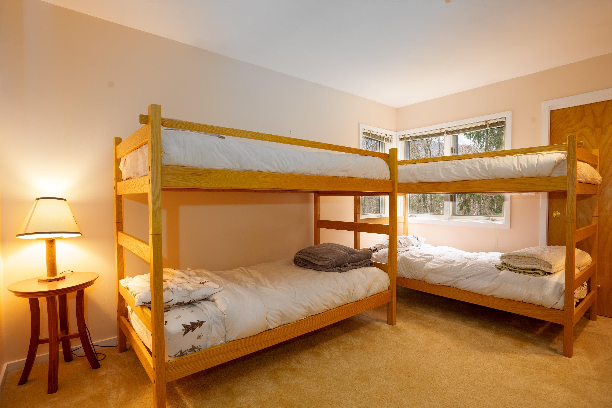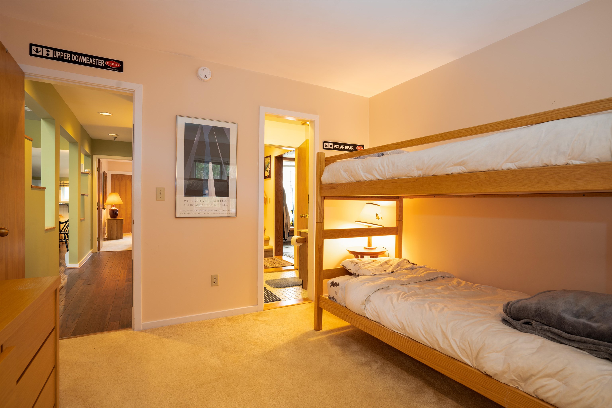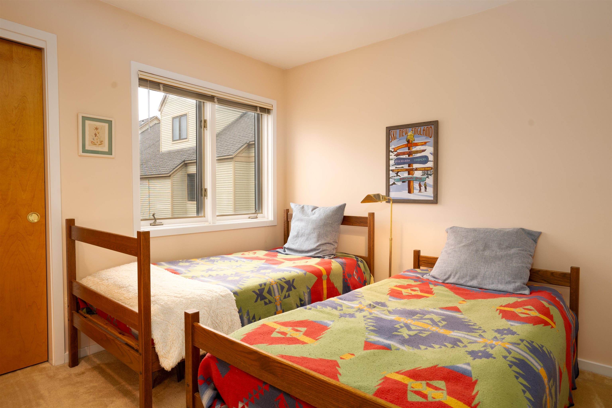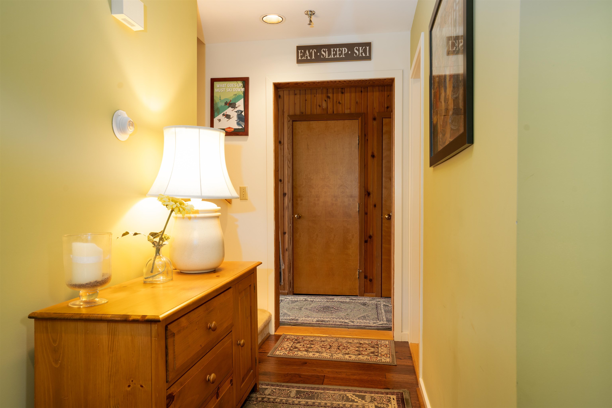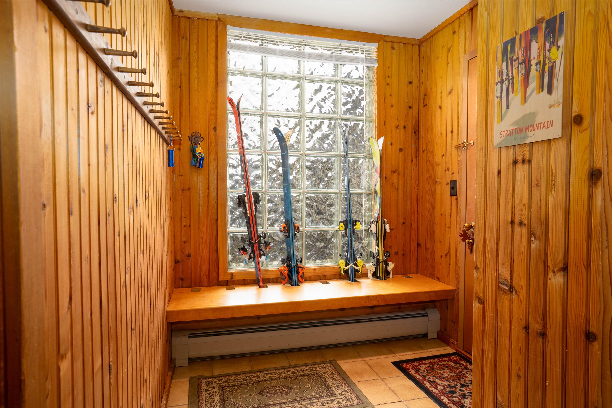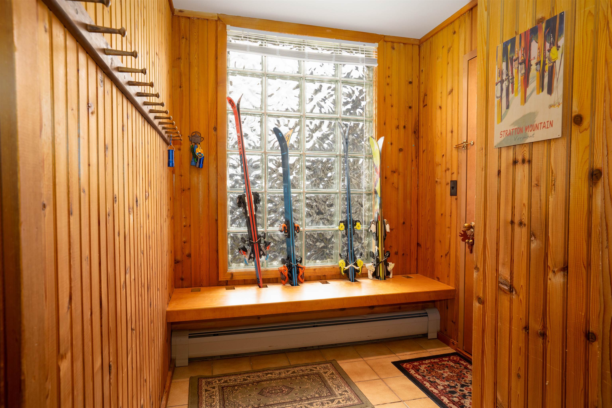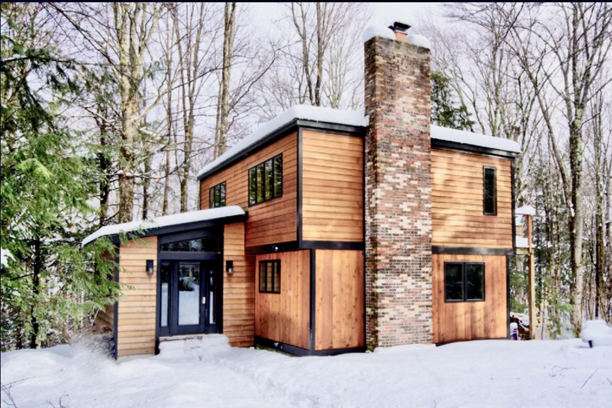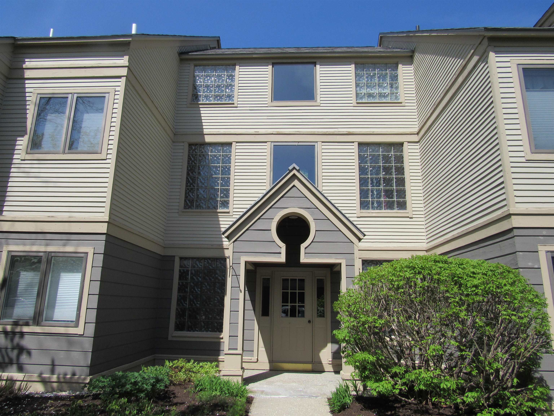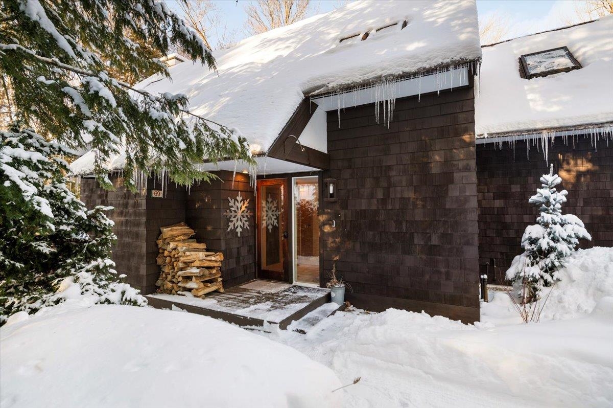1 of 19

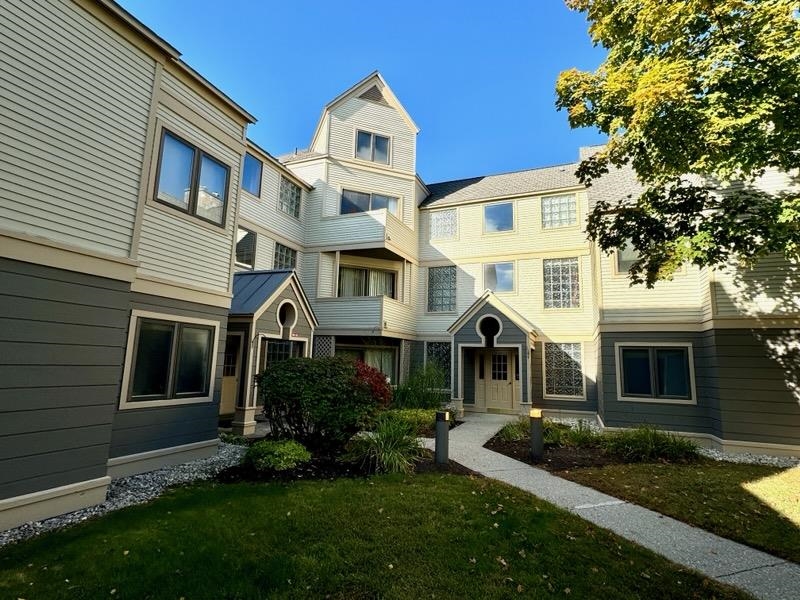
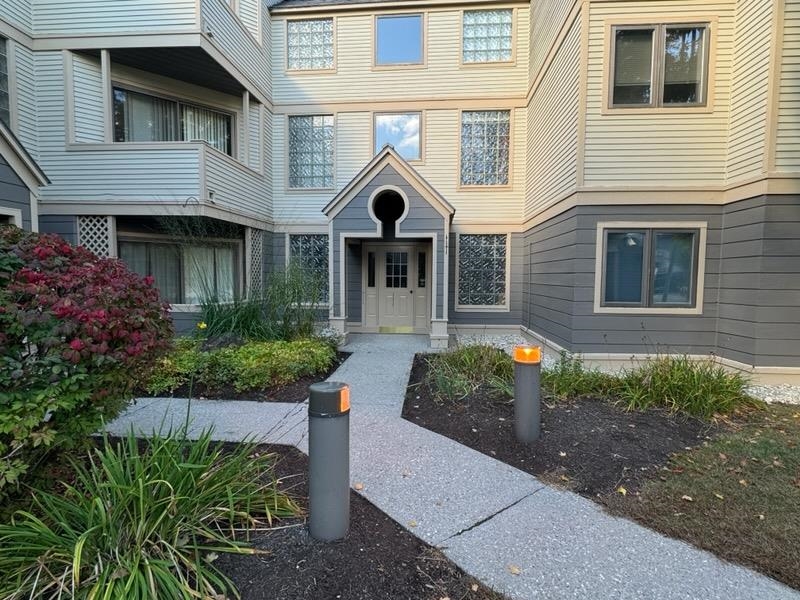
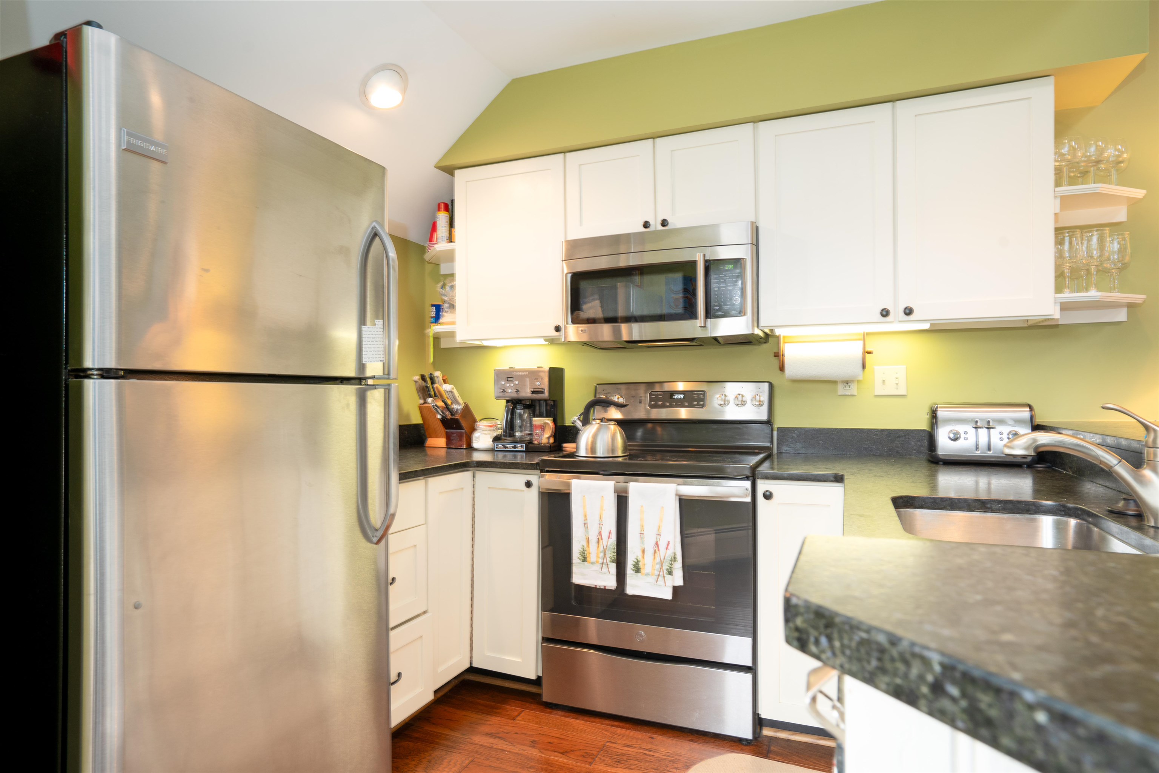
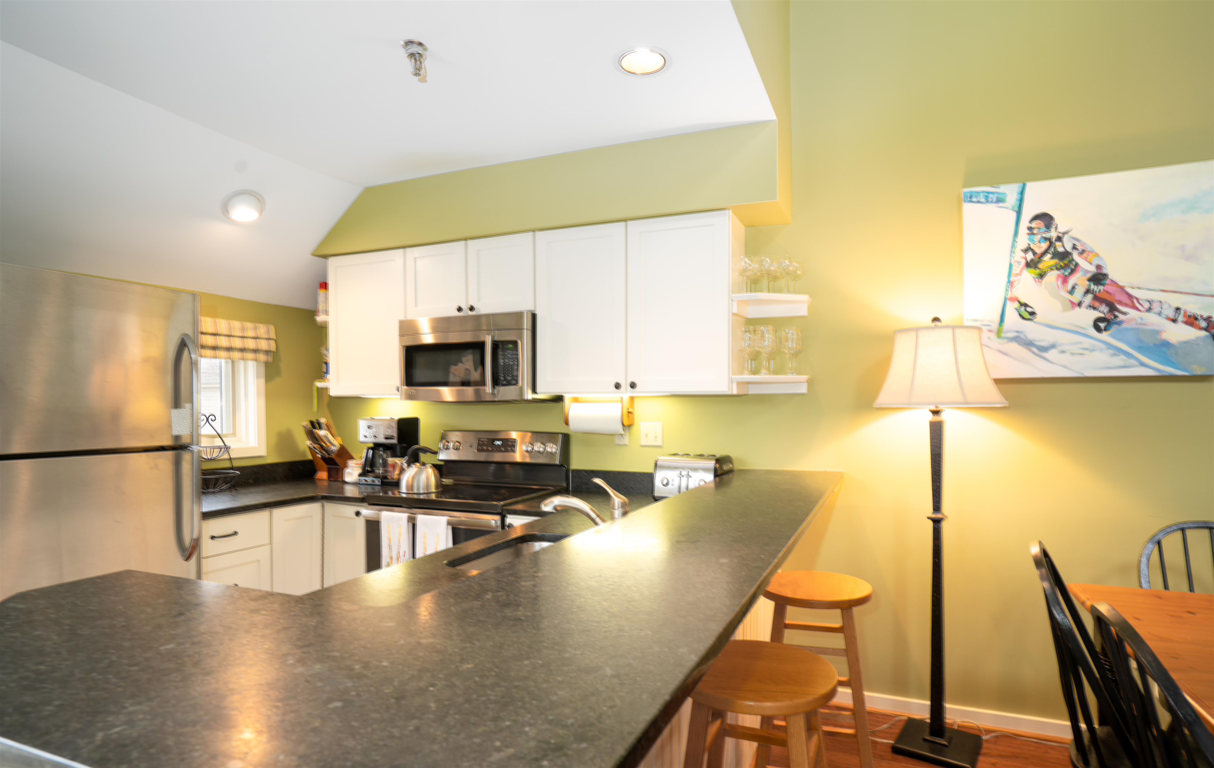
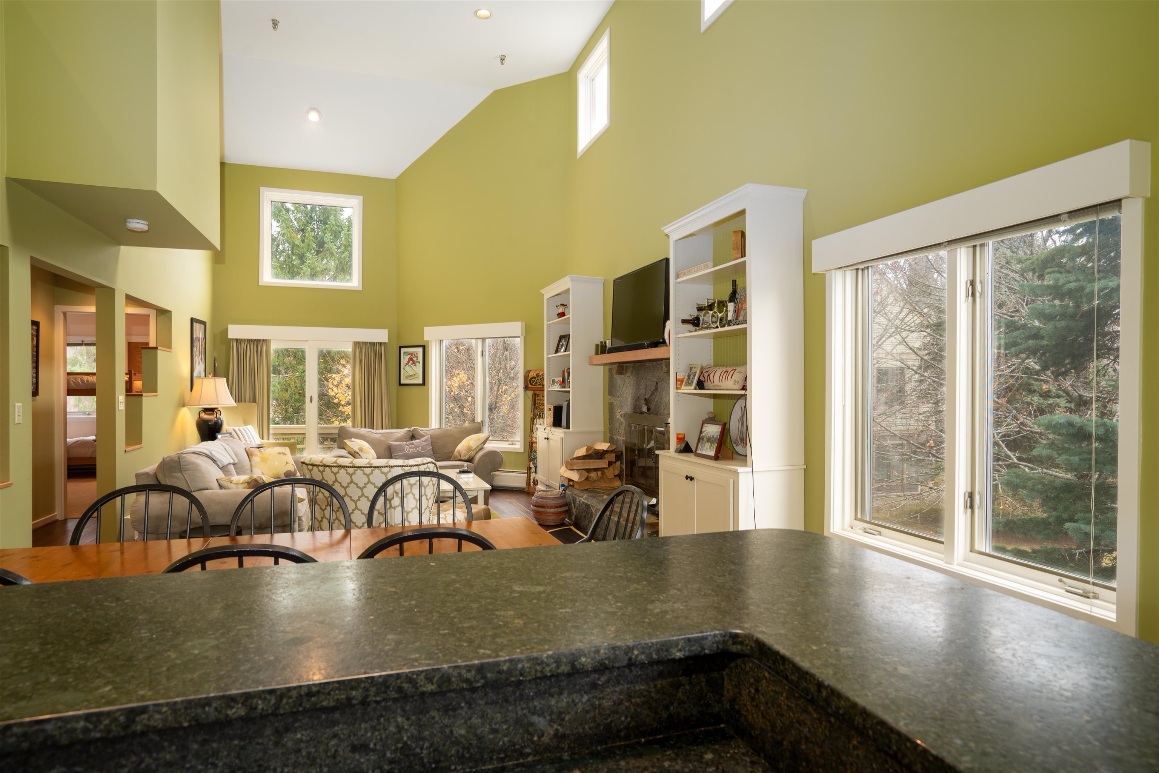
General Property Information
- Property Status:
- Active Under Contract
- Price:
- $615, 000
- Unit Number
- B21
- Assessed:
- $0
- Assessed Year:
- County:
- VT-Windham
- Acres:
- 0.05
- Property Type:
- Condo
- Year Built:
- 1986
- Agency/Brokerage:
- Kevin Moran
Four Seasons Sotheby's Int'l Realty - Bedrooms:
- 3
- Total Baths:
- 3
- Sq. Ft. (Total):
- 1811
- Tax Year:
- 2024
- Taxes:
- $4, 927
- Association Fees:
This top-floor, end-unit 3-bedroom, 3-bath Crown Point condominium offers the ideal balance of comfort and convenience. Located just a short walk from the Stratton Sports Center and Stratton Village, it's perfectly situated for both relaxation and adventure. The shuttle provides easy access to the slopes and all that Stratton has to offer. Inside, the open floor plan features cathedral ceilings and a charming stone wood-burning fireplace, creating a cozy space to unwind after a day on the mountain. Large windows frame stunning winter views of Stratton's slopes, seamlessly blending the beauty of the outdoors with the warmth of the interior. This condo is the perfect mountain retreat for those who want to enjoy the best of Stratton.
Interior Features
- # Of Stories:
- 2
- Sq. Ft. (Total):
- 1811
- Sq. Ft. (Above Ground):
- 1811
- Sq. Ft. (Below Ground):
- 0
- Sq. Ft. Unfinished:
- 0
- Rooms:
- 6
- Bedrooms:
- 3
- Baths:
- 3
- Interior Desc:
- Cathedral Ceiling, Ceiling Fan, Dining Area, Fireplace - Screens/Equip, Fireplace - Wood, Fireplaces - 1, Furnished, Hearth, Kitchen/Dining, Living/Dining, Primary BR w/ BA, Security Door(s), Vaulted Ceiling, Walk-in Closet, Walk-in Pantry, Whirlpool Tub, Window Treatment, Laundry - 1st Floor
- Appliances Included:
- Dishwasher, Dryer, Microwave, Range - Electric, Refrigerator, Washer, Water Heater-Gas-LP/Bttle
- Flooring:
- Carpet, Tile
- Heating Cooling Fuel:
- Gas - LP/Bottle
- Water Heater:
- Basement Desc:
- Slab
Exterior Features
- Style of Residence:
- End Unit, Top Floor
- House Color:
- Beige
- Time Share:
- No
- Resort:
- Yes
- Exterior Desc:
- Exterior Details:
- Trash, Balcony, Pool - In Ground, Window Screens
- Amenities/Services:
- Land Desc.:
- Condo Development, Landscaped, Mountain View, Ski Area, Mountain, Near Skiing
- Suitable Land Usage:
- Roof Desc.:
- Shingle - Asphalt
- Driveway Desc.:
- Gravel
- Foundation Desc.:
- Concrete
- Sewer Desc.:
- Community
- Garage/Parking:
- No
- Garage Spaces:
- 0
- Road Frontage:
- 0
Other Information
- List Date:
- 2024-10-03
- Last Updated:
- 2025-01-31 00:32:51



