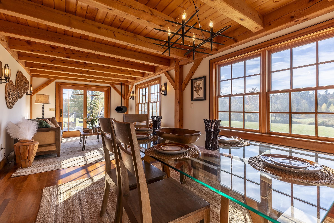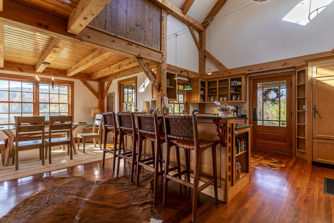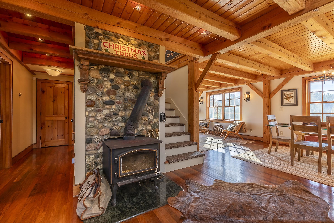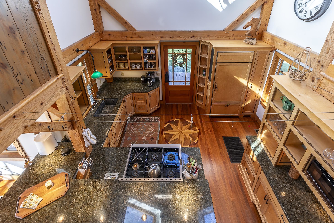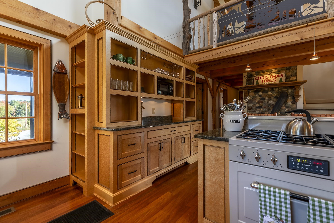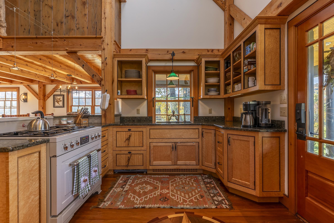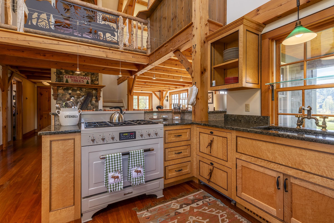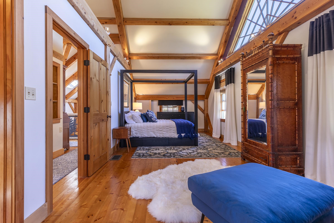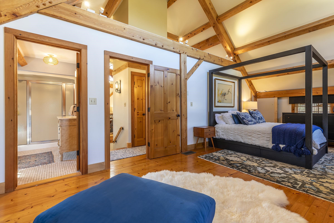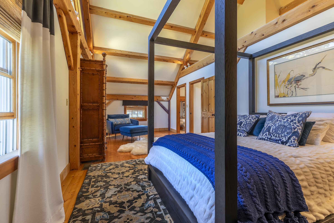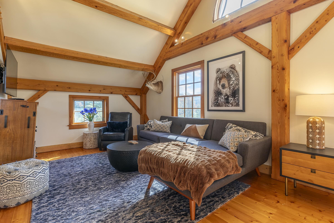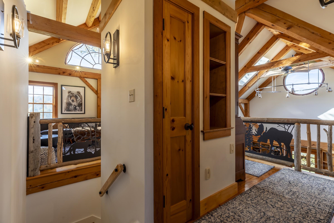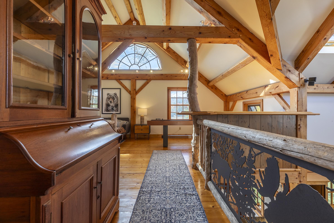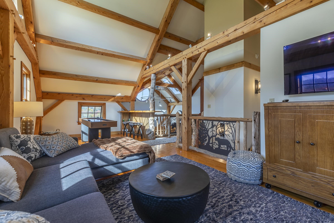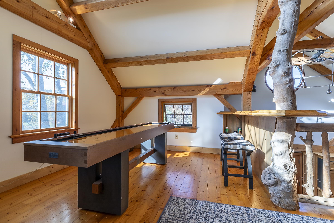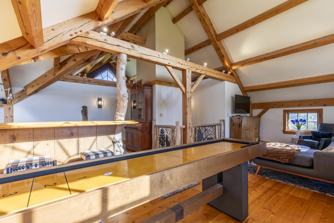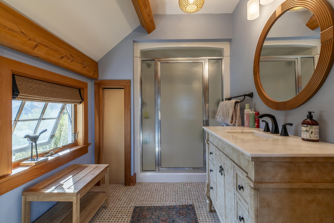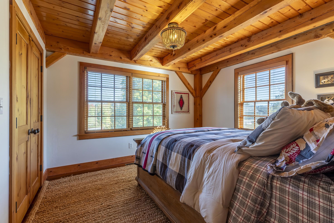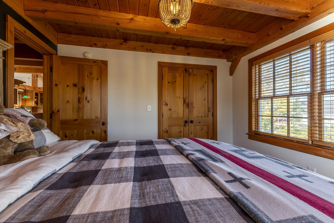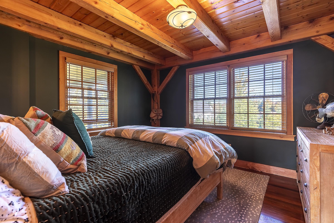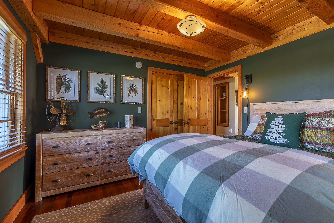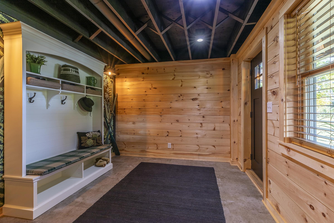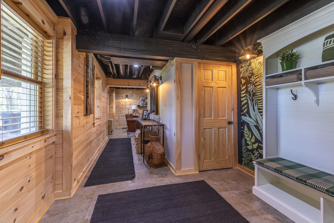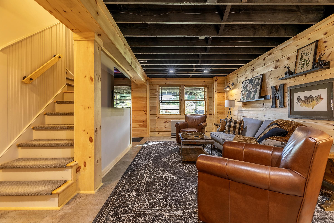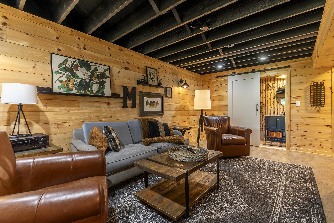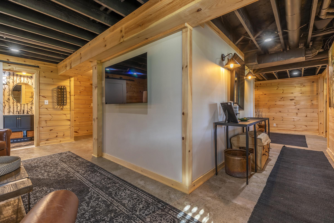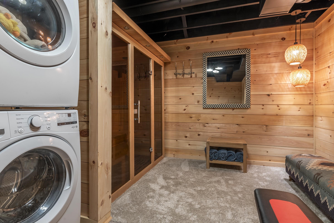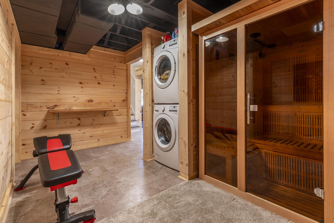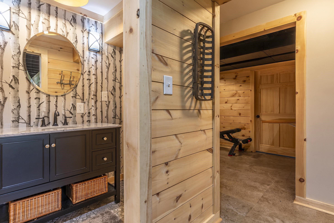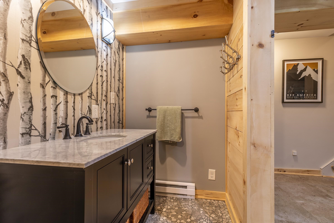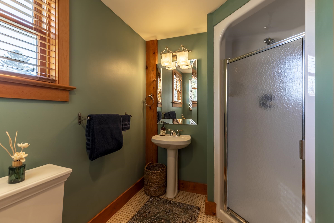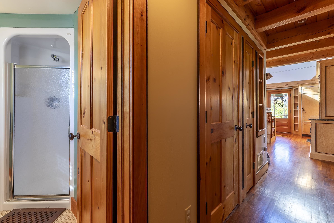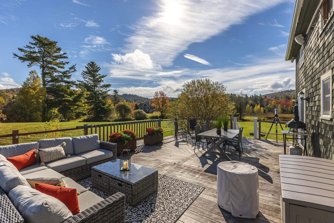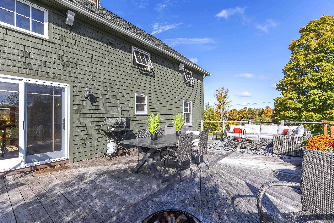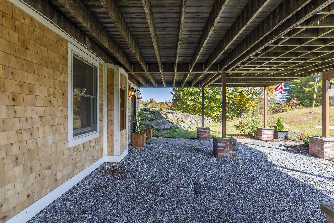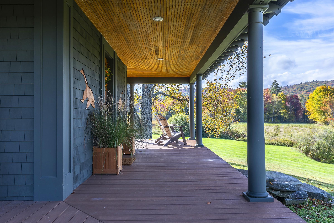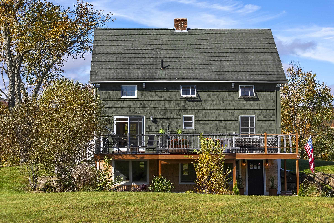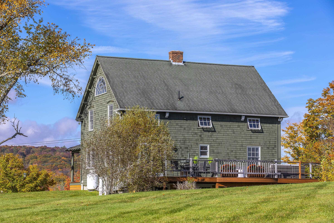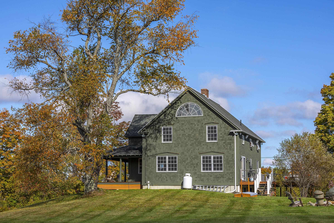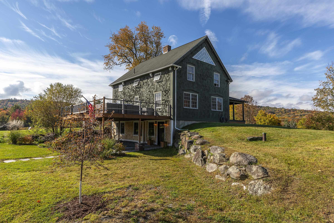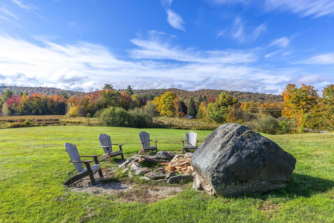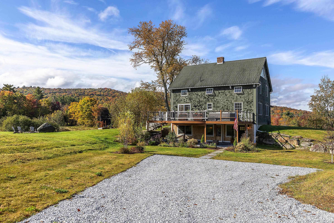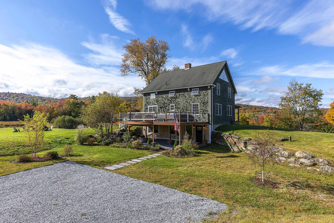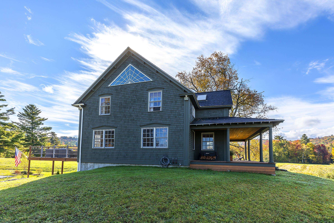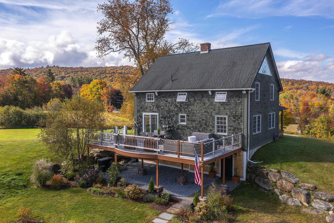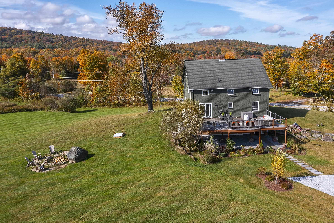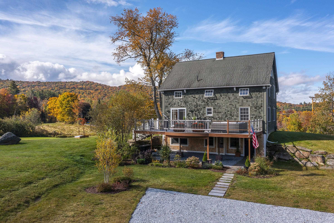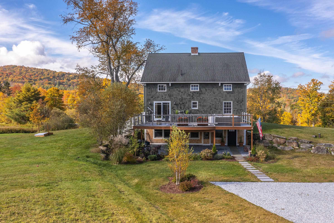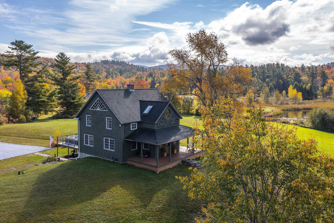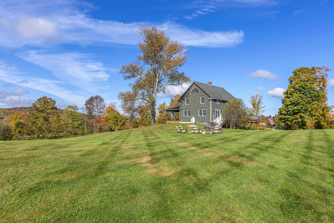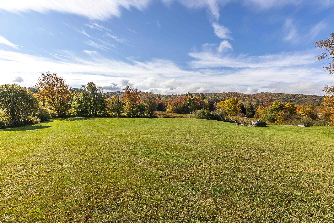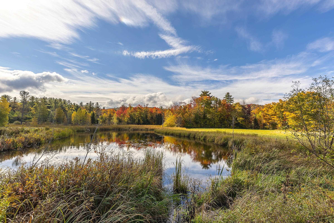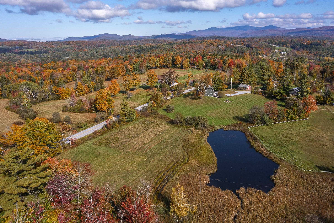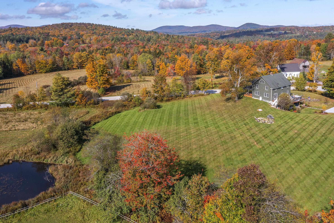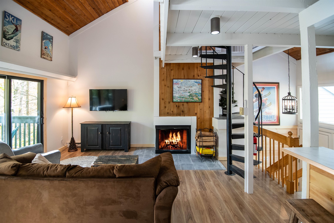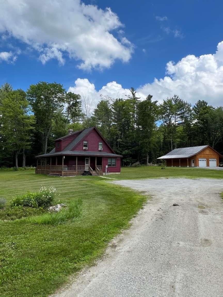1 of 60


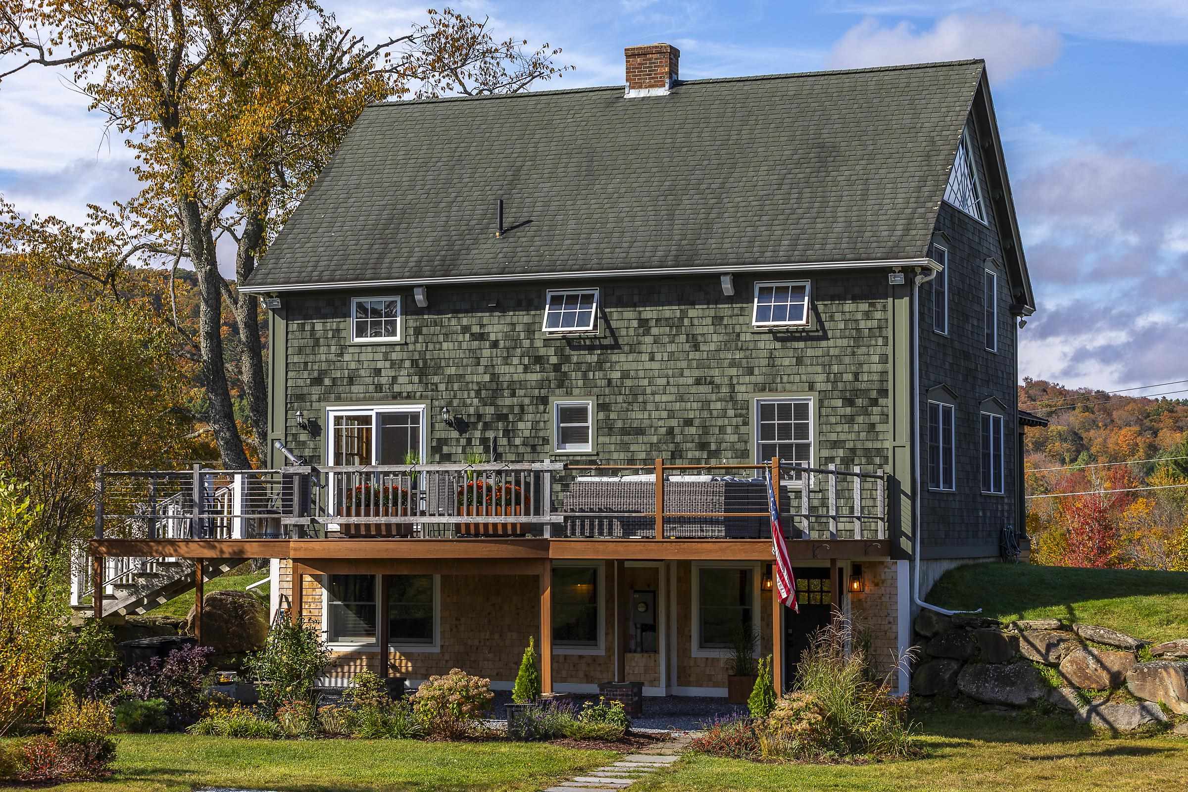
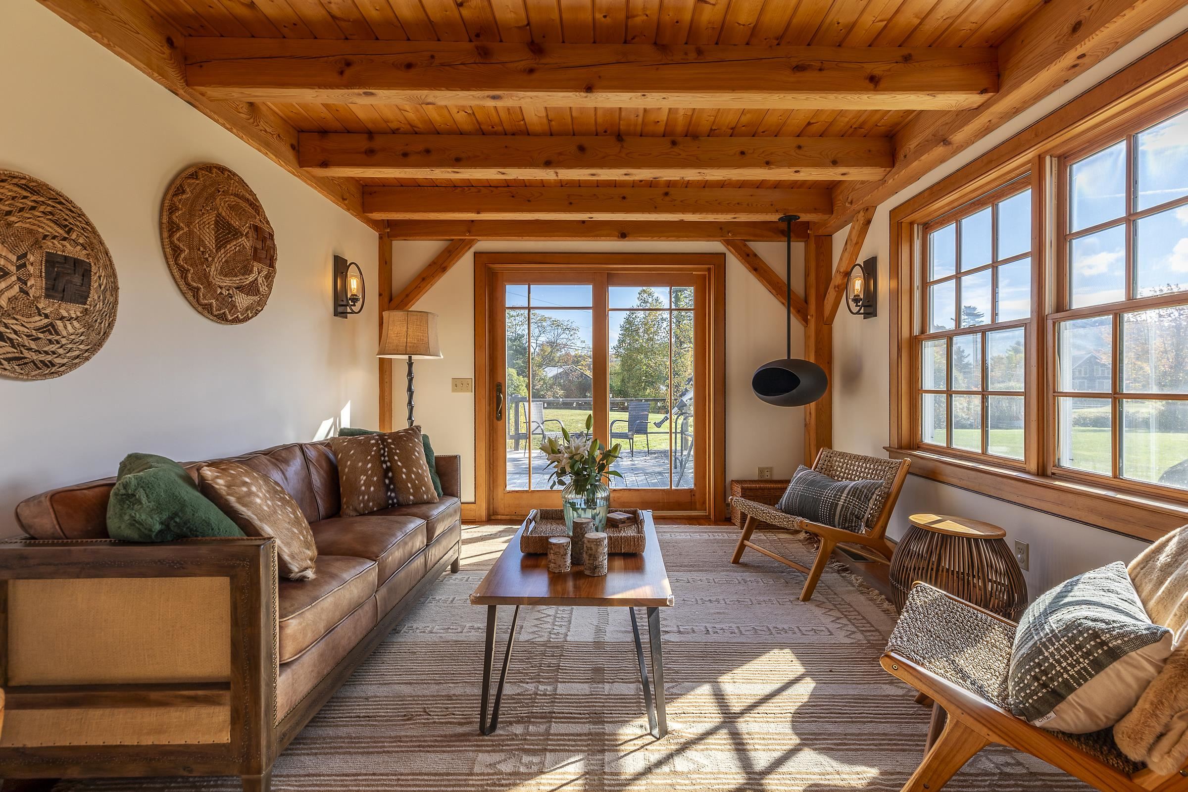
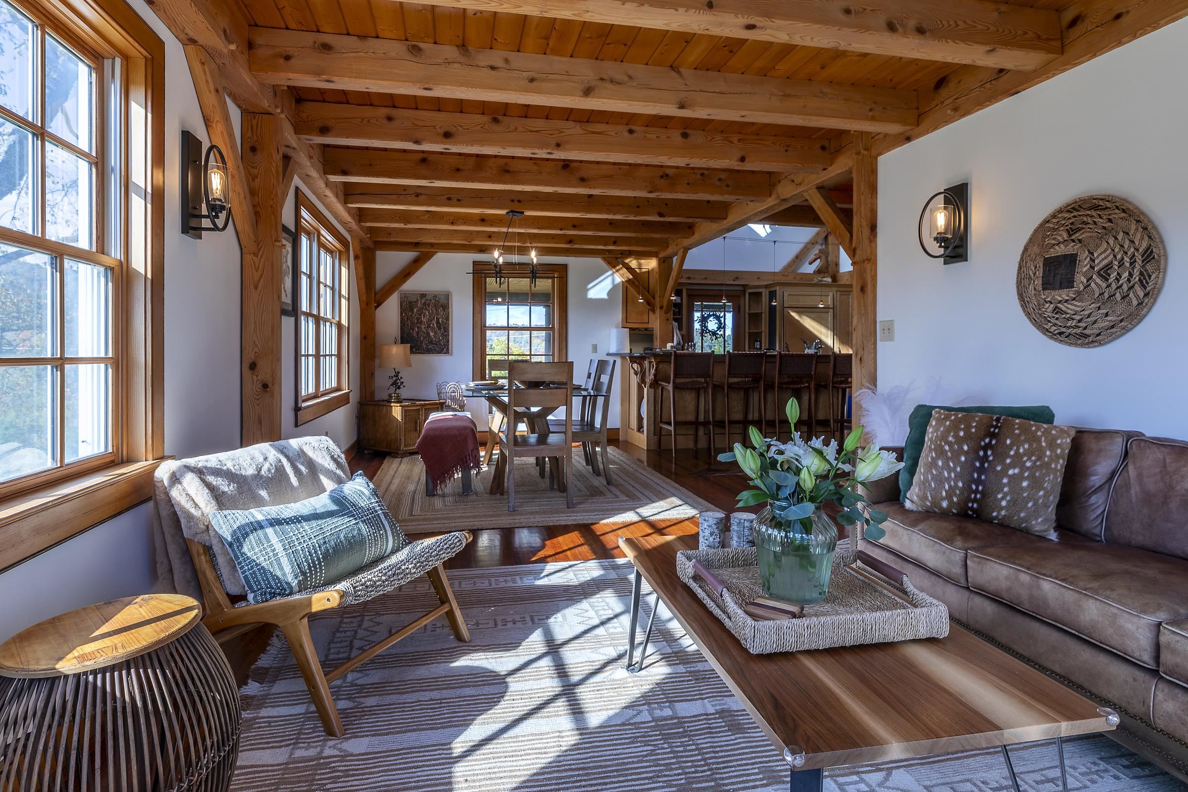
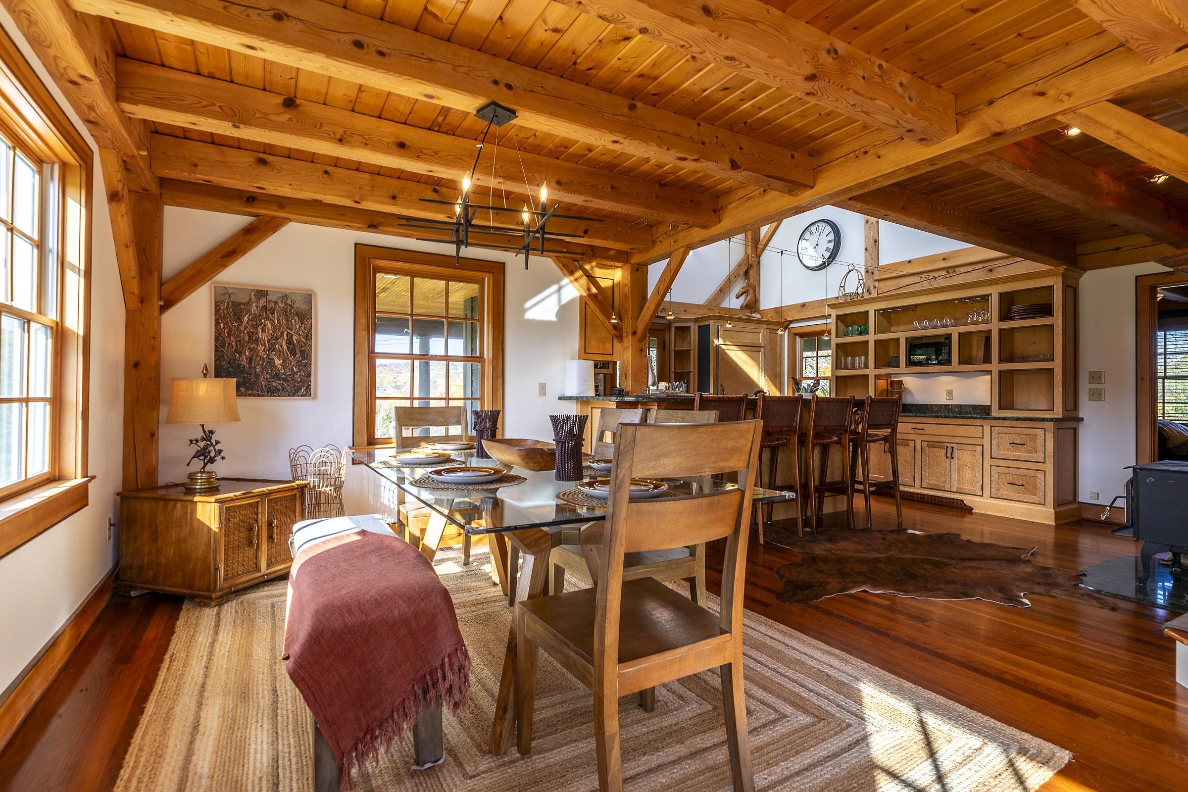
General Property Information
- Property Status:
- Active Under Contract
- Price:
- $750, 000
- Assessed:
- $0
- Assessed Year:
- County:
- VT-Rutland
- Acres:
- 6.10
- Property Type:
- Single Family
- Year Built:
- 1999
- Agency/Brokerage:
- Katherine Burns
William Raveis Vermont Properties - Bedrooms:
- 3
- Total Baths:
- 3
- Sq. Ft. (Total):
- 2449
- Tax Year:
- 2024
- Taxes:
- $7, 629
- Association Fees:
Escape to this stunning 3-bedroom, 2.5-bathroom timber-frame home, nestled on over six serene acres in the quaint hamlet of Belmont, Mount Holly. Picture yourself unwinding on the porch, gazing over your private pond. This custom-built home seamlessly blends modern amenities with the rustic charm you'd expect from a Vermont retreat. Step into the mudroom, perfect for storing all your outdoor gear. Multiple gathering spaces throughout the home provide the ideal setting for hosting family and friends. The lower level offers a cozy living area, half bath, laundry, and even a relaxing sauna. On the main level, an open-concept kitchen, dining, and living area are filled with natural light, complemented by a wood stove for those chilly Vermont winters. The chef’s kitchen boasts top-tier appliances, and the living room’s large windows frame beautiful views of the open fields and the pond, while a Le Feu suspended fireplace adds an eco-friendly Scandinavian touch. Upstairs, the primary en-suite offers a private sanctuary, and a lofted living space is perfect for games or quiet relaxation. Outdoors, enjoy gatherings on the large deck, or take in the peaceful surroundings from the traditional front porch. Conveniently located just a short drive from the center of Belmont, Okemo Mountain, local dining, and shopping, this home is a true Vermont treasure. Visit the Okemo real estate community today. Taxes are based on current town assessment.
Interior Features
- # Of Stories:
- 2
- Sq. Ft. (Total):
- 2449
- Sq. Ft. (Above Ground):
- 1835
- Sq. Ft. (Below Ground):
- 614
- Sq. Ft. Unfinished:
- 278
- Rooms:
- 12
- Bedrooms:
- 3
- Baths:
- 3
- Interior Desc:
- Blinds, Cathedral Ceiling, Ceiling Fan, Dining Area, Fireplaces - 1, Furnished, Kitchen/Dining, Kitchen/Living, Living/Dining, Primary BR w/ BA, Natural Light, Natural Woodwork, Sauna, Storage - Indoor, Vaulted Ceiling, Laundry - Basement
- Appliances Included:
- Dishwasher, Dryer, Microwave, Range - Gas, Refrigerator, Washer, Water Heater - Oil
- Flooring:
- Tile, Wood
- Heating Cooling Fuel:
- Oil
- Water Heater:
- Basement Desc:
- Climate Controlled, Concrete, Exterior Access, Finished, Full, Interior Access, Stairs - Interior, Walkout
Exterior Features
- Style of Residence:
- Multi-Level, Walkout Lower Level, Craftsman
- House Color:
- Time Share:
- No
- Resort:
- No
- Exterior Desc:
- Exterior Details:
- Deck, Garden Space, Natural Shade, Porch - Covered, Sauna, Storage
- Amenities/Services:
- Land Desc.:
- Corner, Country Setting, Field/Pasture, Landscaped, Level, Mountain View, Open, Pond, Pond Frontage, Pond Site, Ski Area, Trail/Near Trail, View, Water View, Near School(s)
- Suitable Land Usage:
- Roof Desc.:
- Shingle - Asphalt
- Driveway Desc.:
- Crushed Stone
- Foundation Desc.:
- Concrete
- Sewer Desc.:
- Concrete, Septic
- Garage/Parking:
- No
- Garage Spaces:
- 0
- Road Frontage:
- 375
Other Information
- List Date:
- 2024-10-03
- Last Updated:
- 2024-10-12 13:30:16


