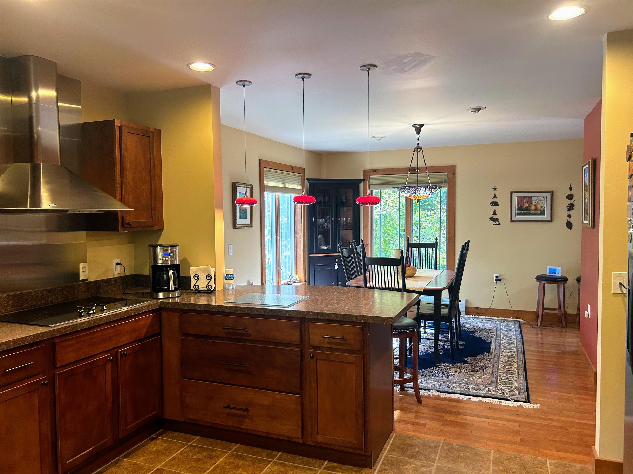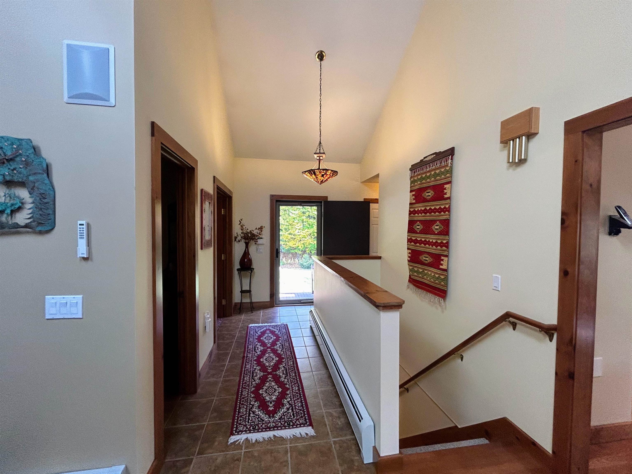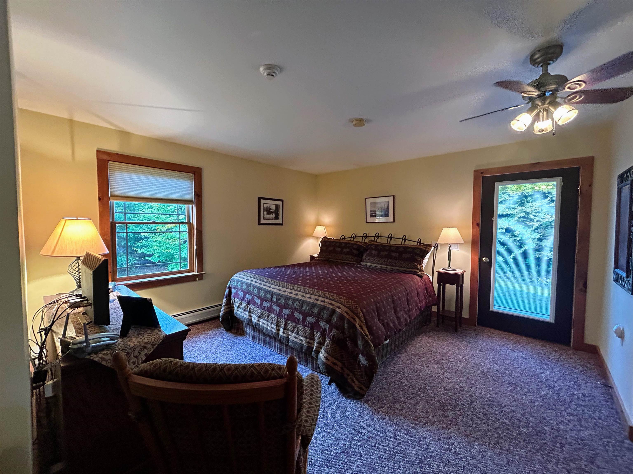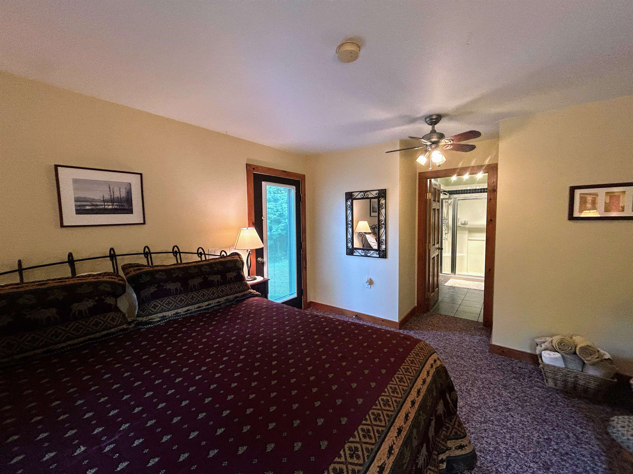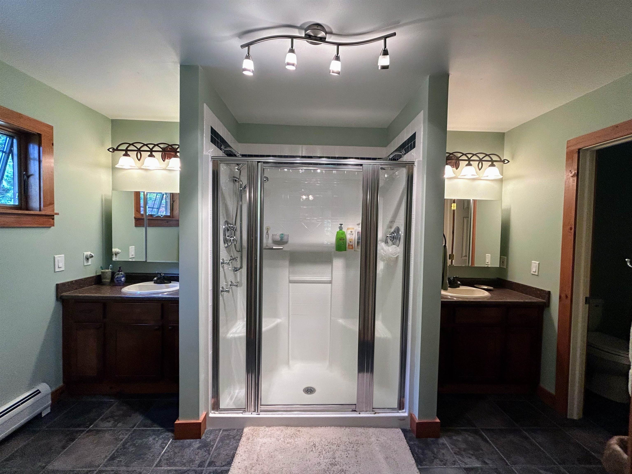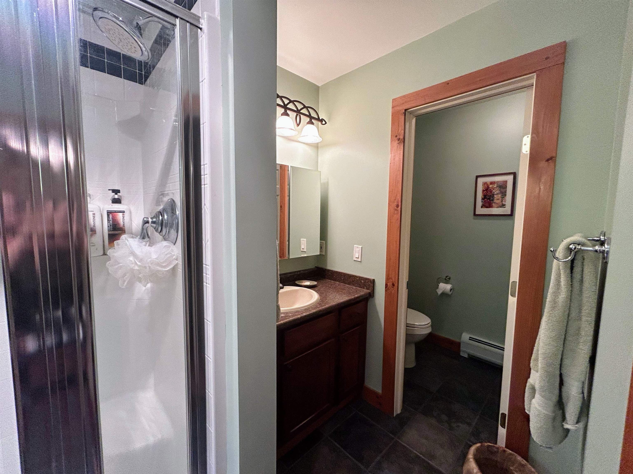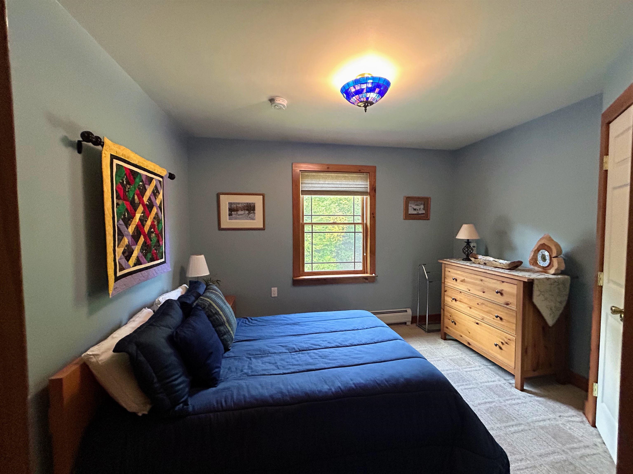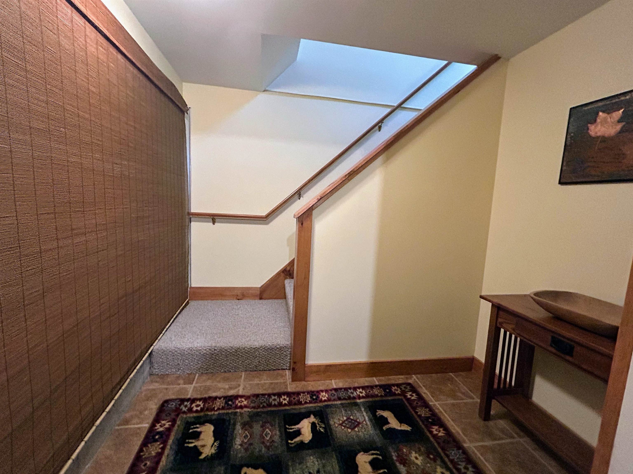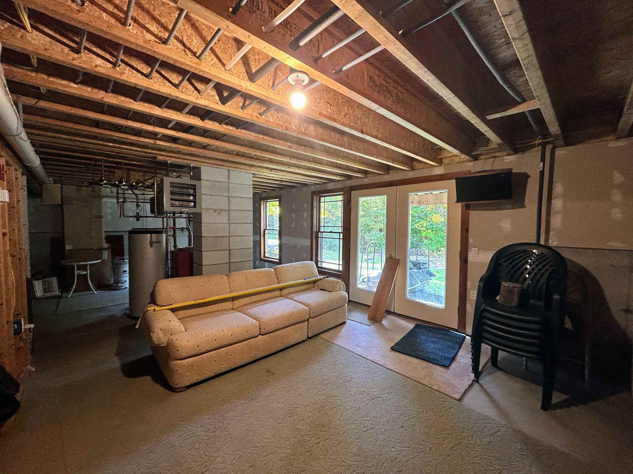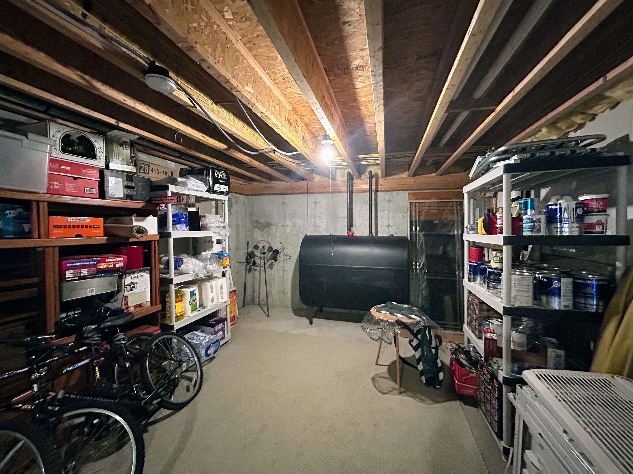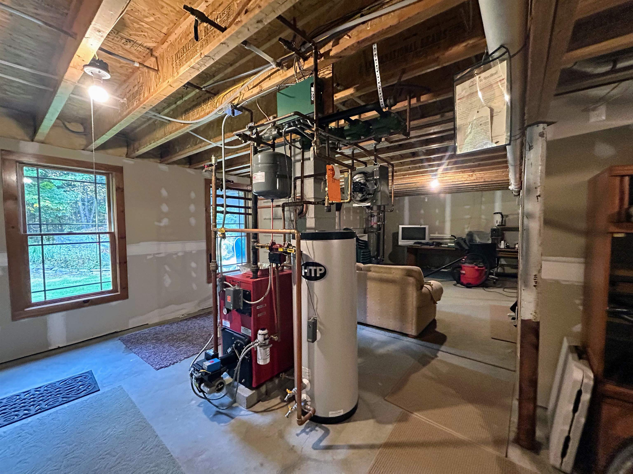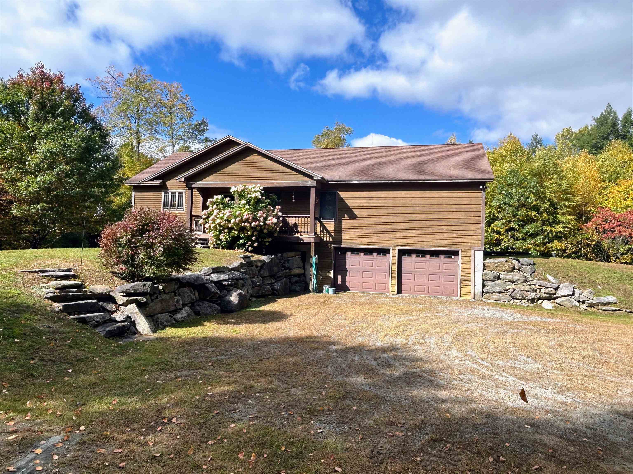1 of 38
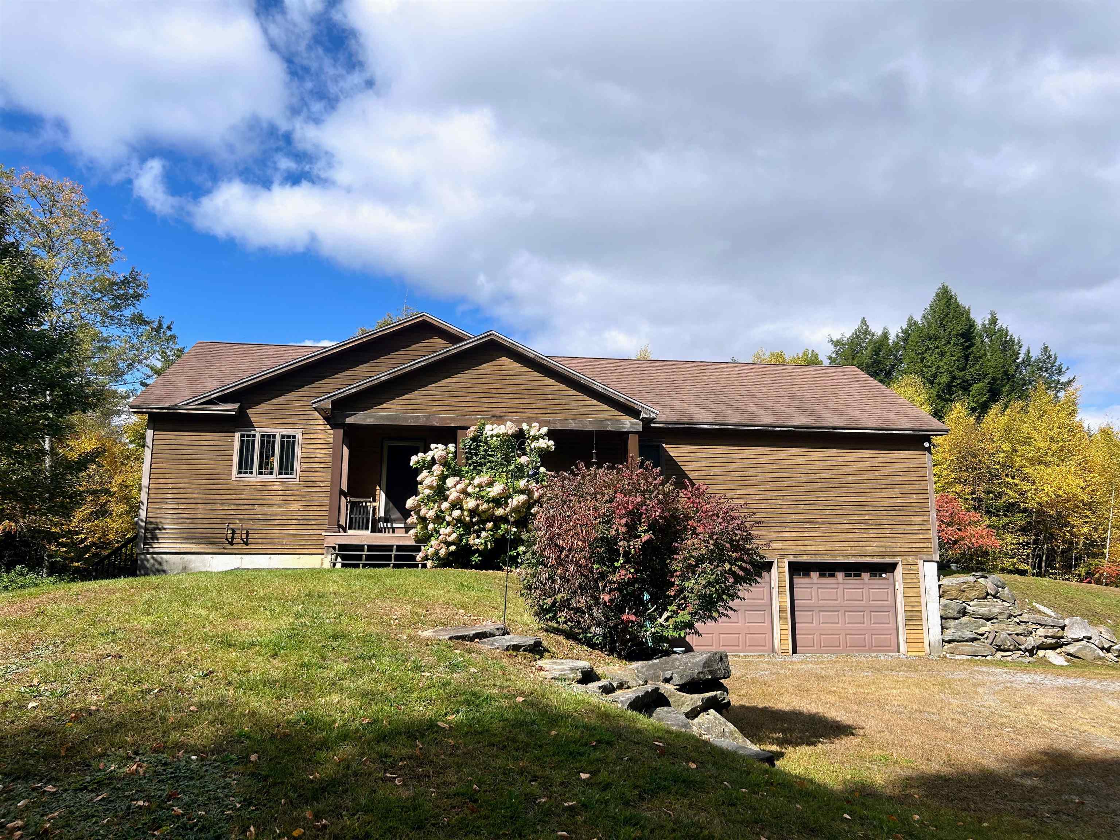
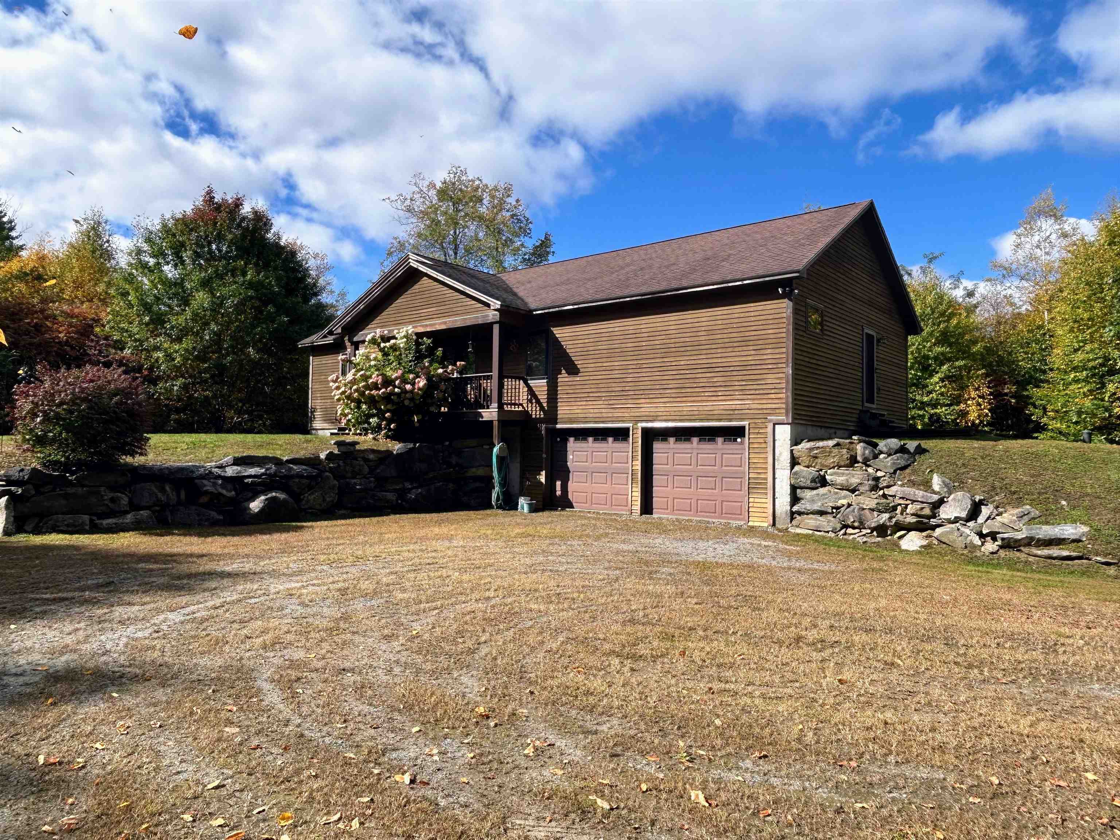
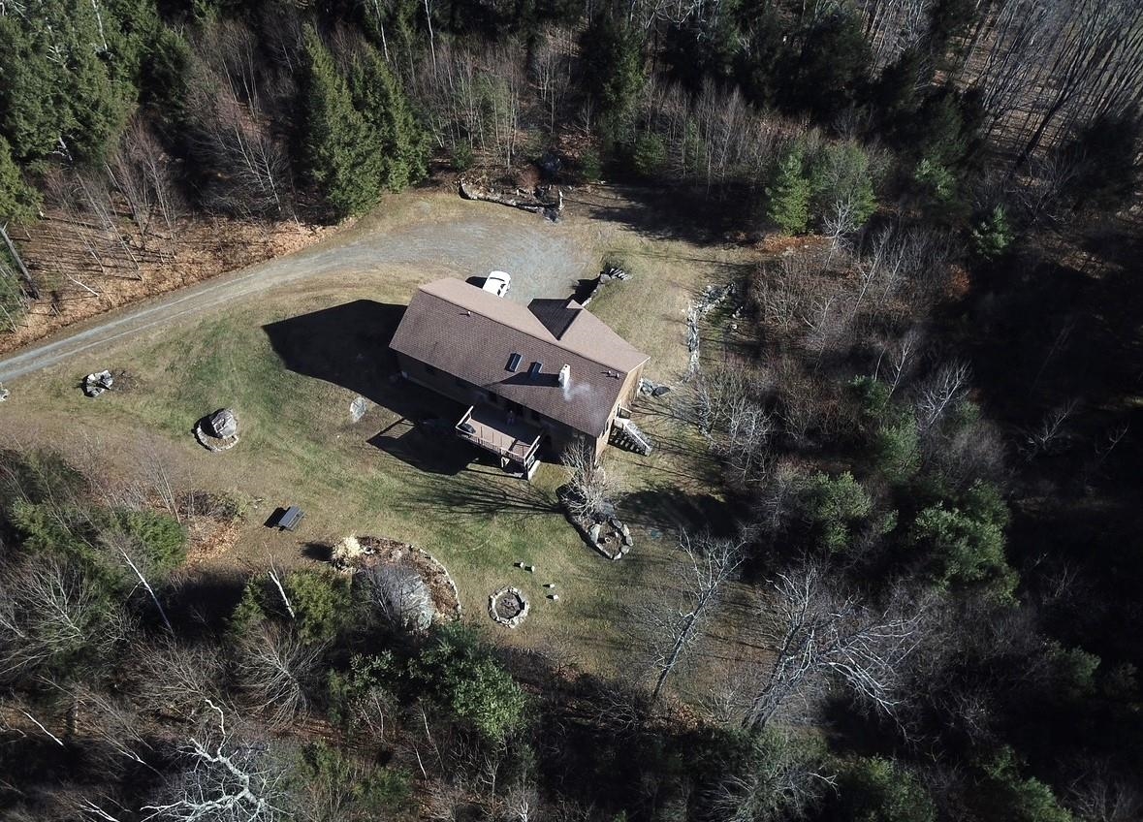


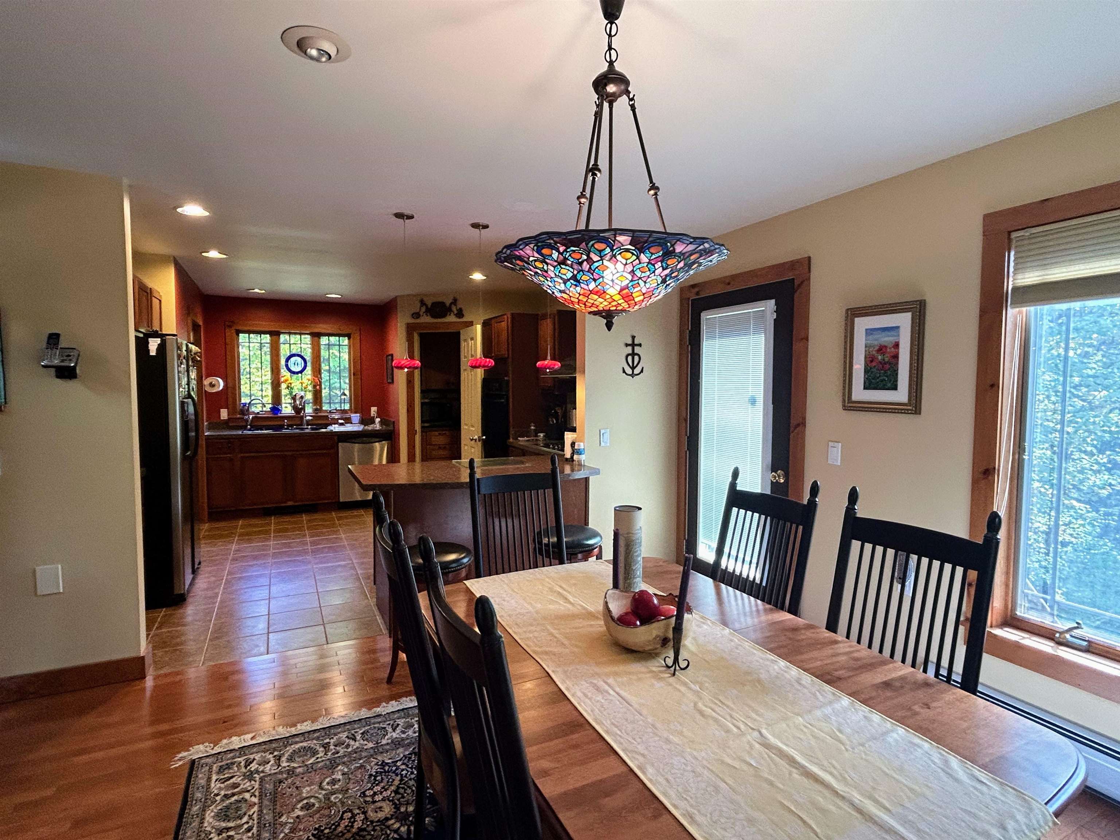
General Property Information
- Property Status:
- Active Under Contract
- Price:
- $550, 000
- Assessed:
- $0
- Assessed Year:
- County:
- VT-Windsor
- Acres:
- 9.69
- Property Type:
- Single Family
- Year Built:
- 2005
- Agency/Brokerage:
- Chelsea Cary
Barrett & Valley Associates Inc. - Bedrooms:
- 3
- Total Baths:
- 3
- Sq. Ft. (Total):
- 1664
- Tax Year:
- 2021
- Taxes:
- $6, 275
- Association Fees:
Surrounded by trails, wild life, and beautifully landscaped gardens sits this well loved, meticulously maintained haven. The modern kitchen is equipped with an electric cooktop stove, wall oven, large walk-in pantry, and ample cabinet space. An open concept kitchen/dining setup creates an excellent space for entertaining guests. The cozy living room with shiny wood floors boasts a woodstove capable of heating the whole house, motorized skylights and surround sound wiring (which is throughout the whole house). In the primary bedroom suite you'll find your own private patio, and attached bathroom with separate sinks, two walk-in closets, a large step-in shower, and separate toilet room. Two additional bedrooms, an office, a second full bathroom with tub, and a half-bath offer plenty of space for a family to live here. The dry, unfinished, walk-out basement attached to the two-car garage lend ample opportunities for adding extra finished space or to use for hobbies. Outside, sit by a large fire pit nestled in amongst the gorgeous gardens. The buried power lines to the house add an extra feeling of serenity. While exploring the surrounding trails by foot or 4-wheeler, you'll discover your very own shooting range! All of this tucked away in a private, country setting, yet still close to restaurants, stores, and I-91.
Interior Features
- # Of Stories:
- 2
- Sq. Ft. (Total):
- 1664
- Sq. Ft. (Above Ground):
- 1664
- Sq. Ft. (Below Ground):
- 0
- Sq. Ft. Unfinished:
- 1680
- Rooms:
- 5
- Bedrooms:
- 3
- Baths:
- 3
- Interior Desc:
- Central Vacuum, Ceiling Fan, Dining Area, Kitchen Island, Kitchen/Dining, Natural Light, Natural Woodwork, Skylight, Surround Sound Wiring, Walk-in Pantry, Laundry - 2nd Floor
- Appliances Included:
- Cooktop - Electric, Dryer, Range Hood, Oven - Wall, Refrigerator, Washer, Water Heater - Oil
- Flooring:
- Carpet, Tile, Wood
- Heating Cooling Fuel:
- Oil, Wood
- Water Heater:
- Basement Desc:
- Concrete, Unfinished
Exterior Features
- Style of Residence:
- Ranch
- House Color:
- brown
- Time Share:
- No
- Resort:
- Exterior Desc:
- Exterior Details:
- Deck, Garden Space, Natural Shade
- Amenities/Services:
- Land Desc.:
- Country Setting, Landscaped, Trail/Near Trail
- Suitable Land Usage:
- Roof Desc.:
- Shingle - Asphalt
- Driveway Desc.:
- Gravel
- Foundation Desc.:
- Poured Concrete
- Sewer Desc.:
- Leach Field, Private
- Garage/Parking:
- Yes
- Garage Spaces:
- 2
- Road Frontage:
- 832
Other Information
- List Date:
- 2024-10-03
- Last Updated:
- 2025-01-29 22:13:22


