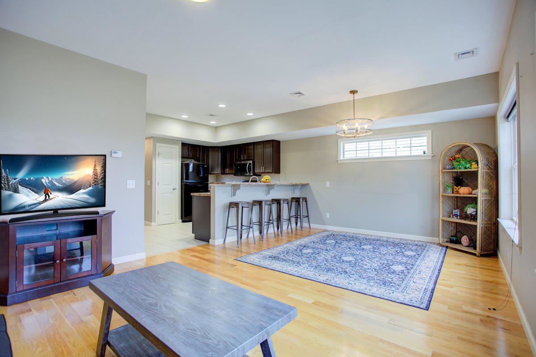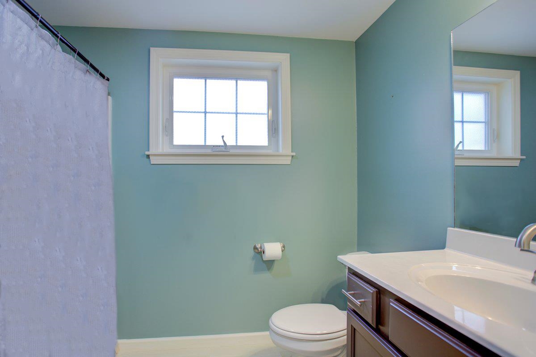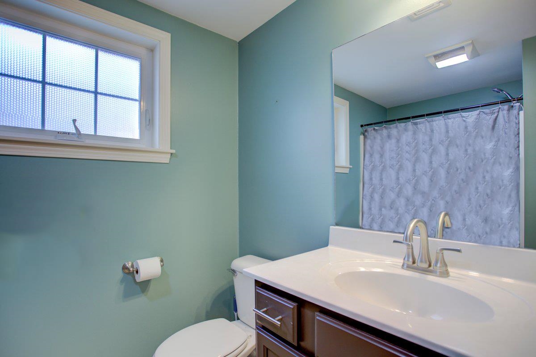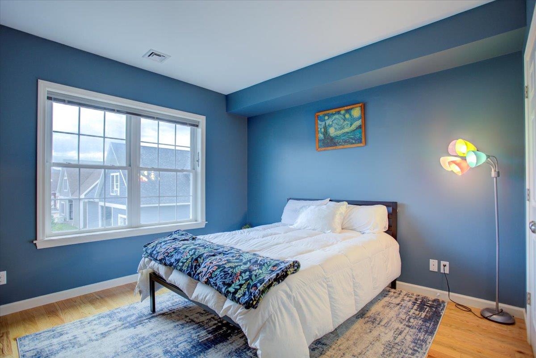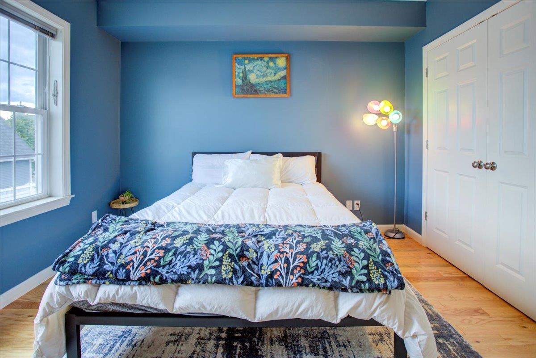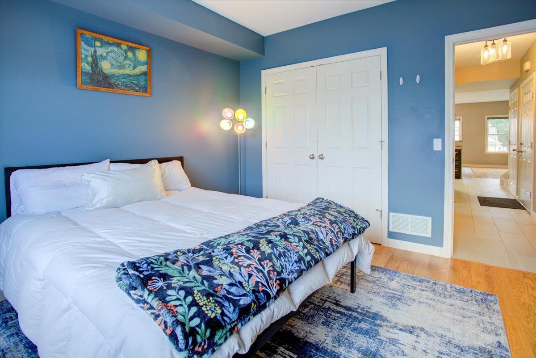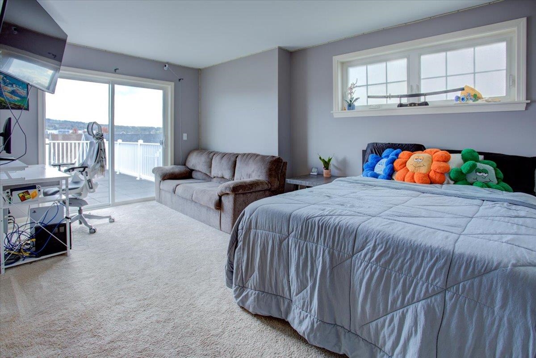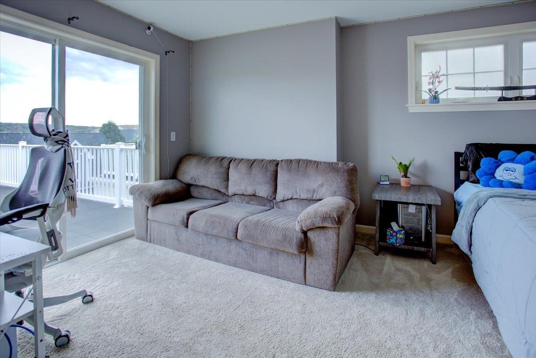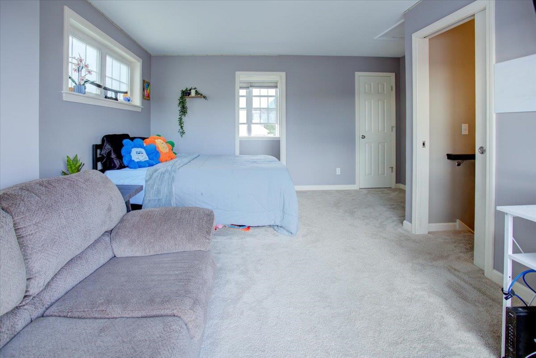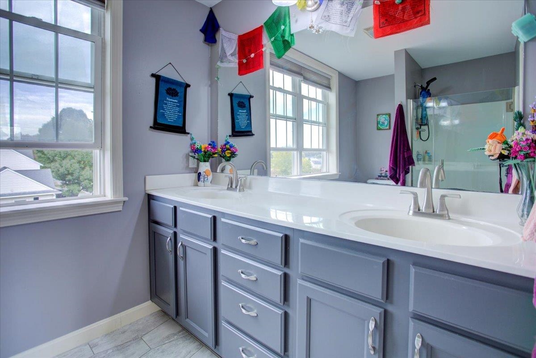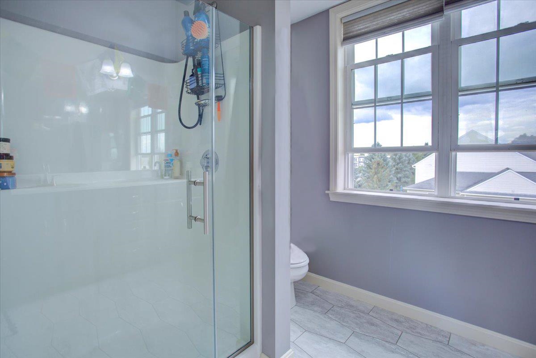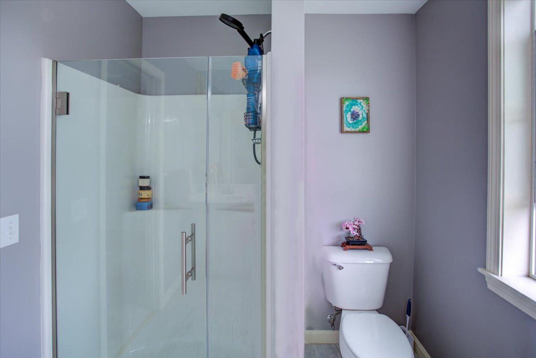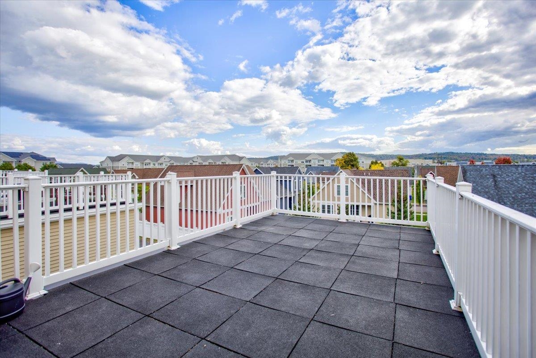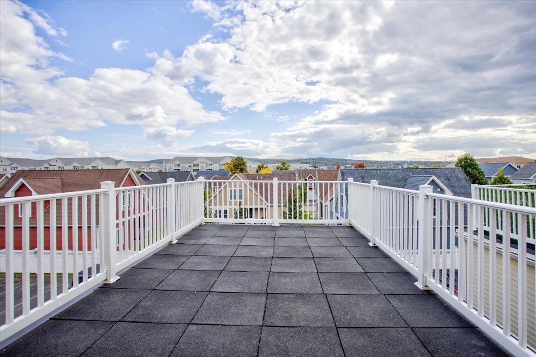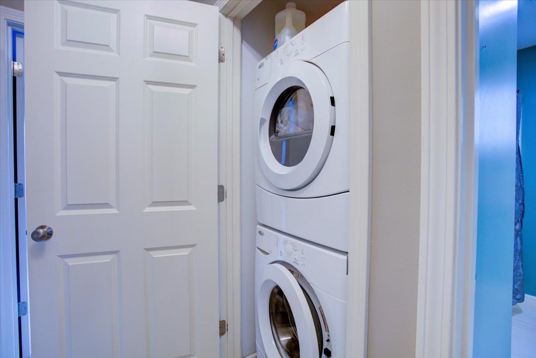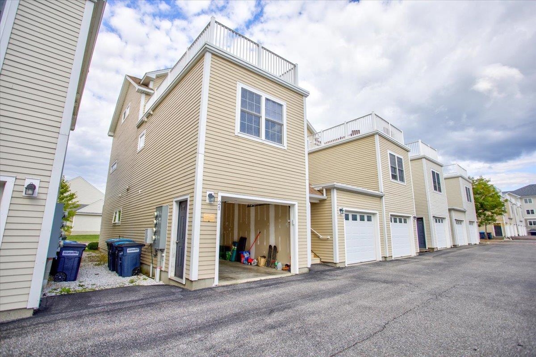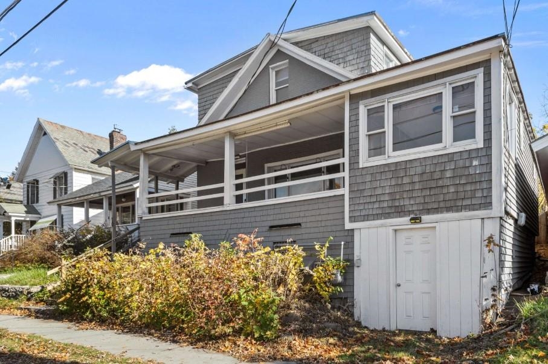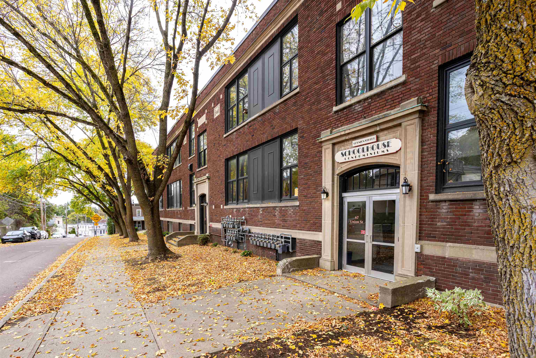1 of 23
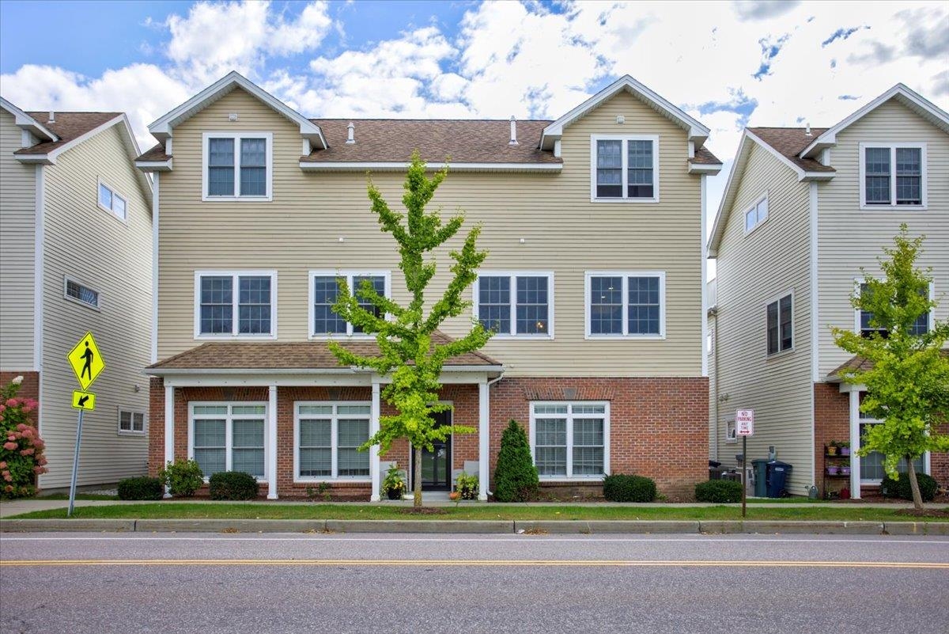
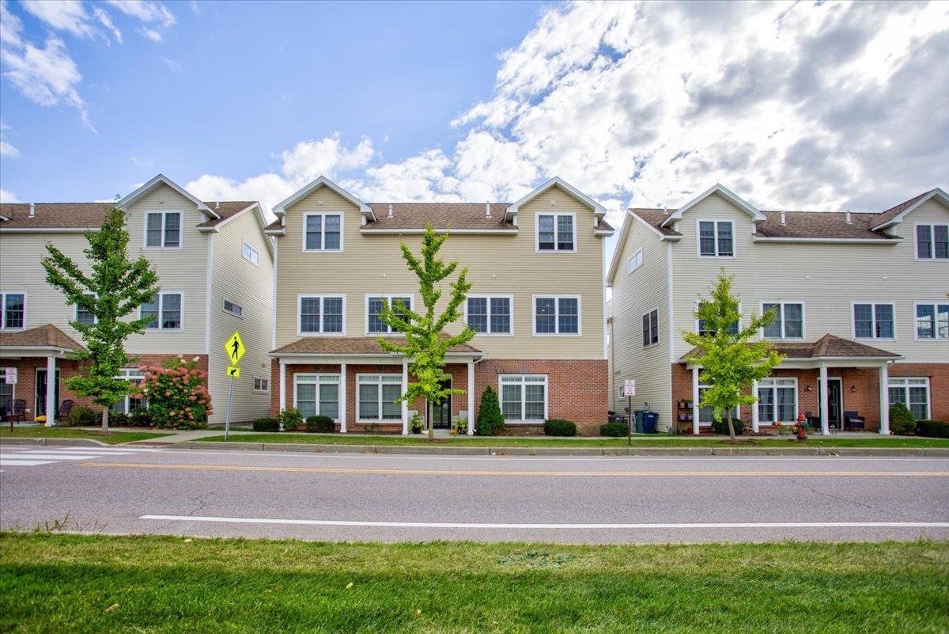
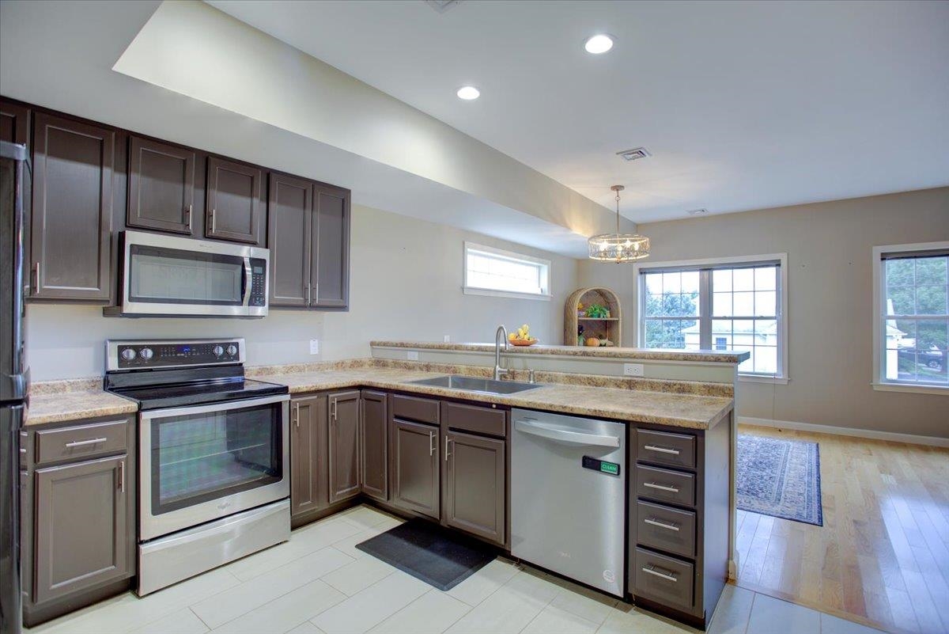
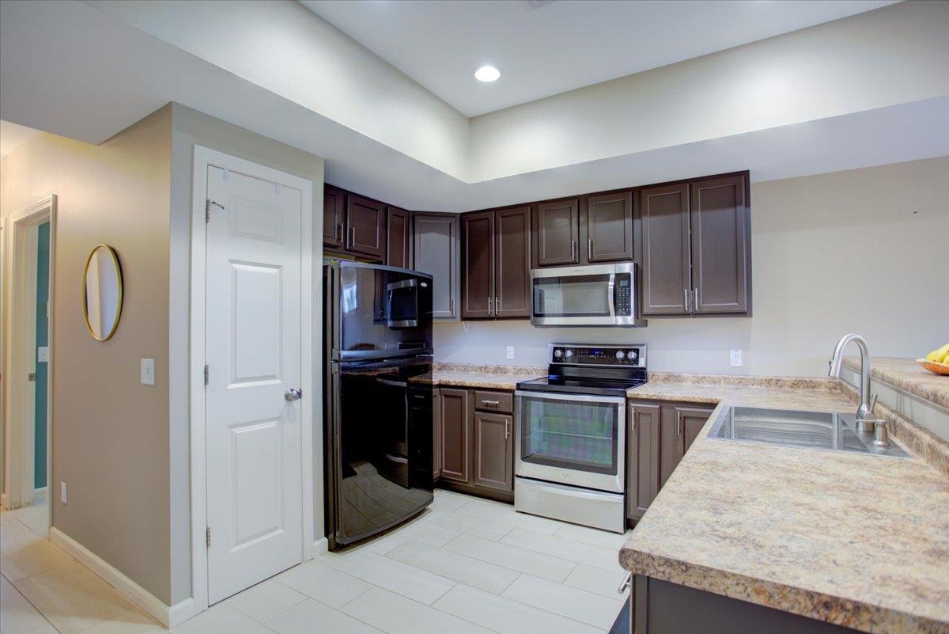
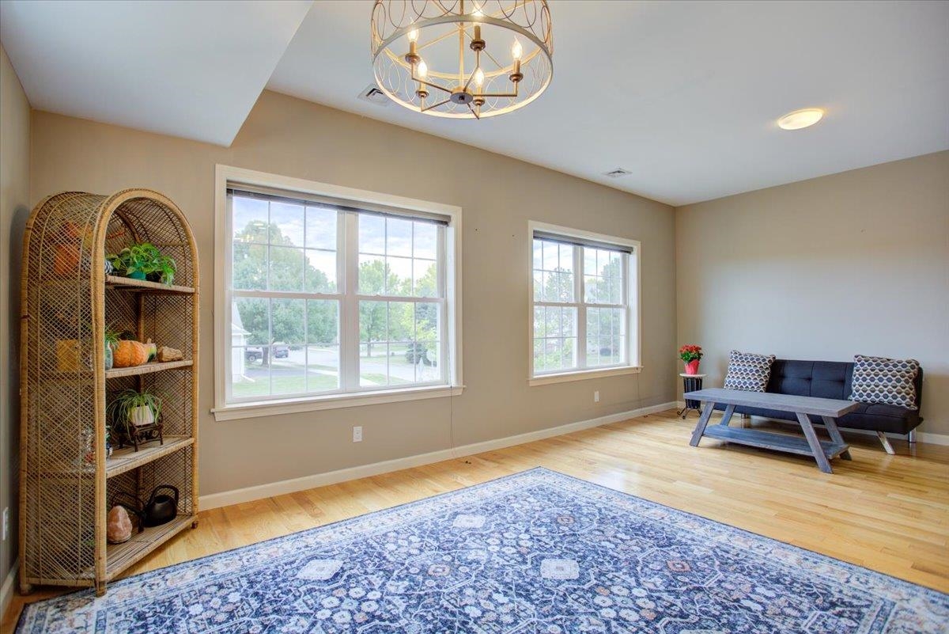
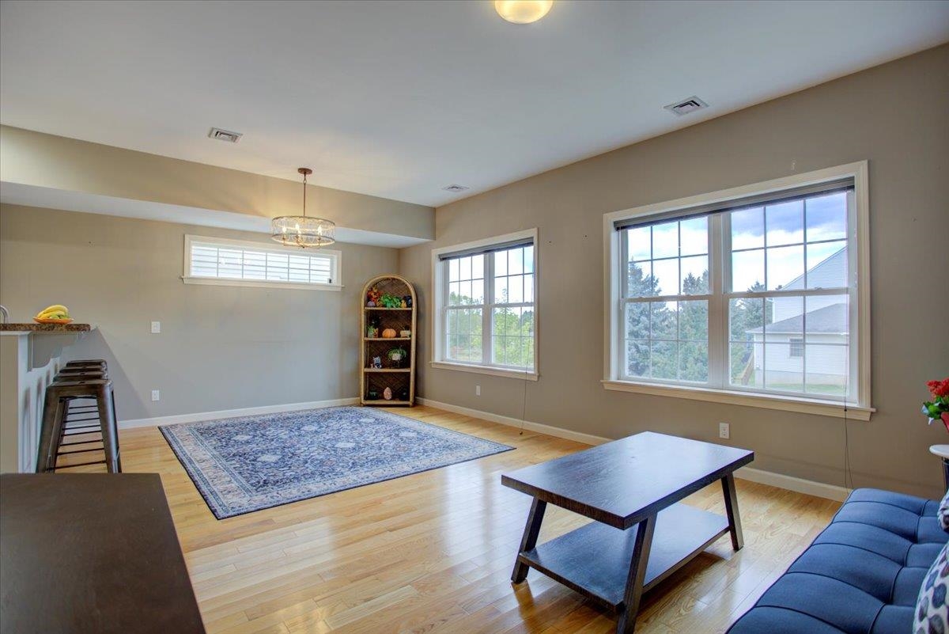
General Property Information
- Property Status:
- Active Under Contract
- Price:
- $425, 000
- Assessed:
- $0
- Assessed Year:
- County:
- VT-Chittenden
- Acres:
- 0.00
- Property Type:
- Condo
- Year Built:
- 2010
- Agency/Brokerage:
- Flex Realty Group
Flex Realty - Bedrooms:
- 2
- Total Baths:
- 2
- Sq. Ft. (Total):
- 1101
- Tax Year:
- 2024
- Taxes:
- $5, 443
- Association Fees:
Welcome to your new home in the heart of Williston! This stunning 2-bedroom, 2-bath condo boasts 1, 101 square feet of modern living space, perfect for anyone seeking comfort and style. Enjoy an abundance of natural light that fills the open-concept living area, showcasing sleek finishes throughout. Step outside to your impressive 300-square-foot rooftop deck, where breathtaking mountain views await—ideal for entertaining or simply unwinding after a long day. The spacious primary suite includes a private bath, while the second bedroom offers versatility for guests or a home office. Convenience is key, with a one-car garage and central AC to keep you cool during those warm Vermont summers. Plus, you’ll be just minutes from the Interstate, downtown Burlington, and the University of Vermont, making this location perfect for both work and play. Don’t miss this opportunity to own a piece of Williston’s vibrant community. Schedule a showing today and experience the perfect blend of modern living and outdoor beauty!
Interior Features
- # Of Stories:
- 1.5
- Sq. Ft. (Total):
- 1101
- Sq. Ft. (Above Ground):
- 1101
- Sq. Ft. (Below Ground):
- 0
- Sq. Ft. Unfinished:
- 0
- Rooms:
- 4
- Bedrooms:
- 2
- Baths:
- 2
- Interior Desc:
- Appliances Included:
- Water Heater - On Demand
- Flooring:
- Heating Cooling Fuel:
- Gas - Natural
- Water Heater:
- Basement Desc:
Exterior Features
- Style of Residence:
- Townhouse
- House Color:
- Time Share:
- No
- Resort:
- Exterior Desc:
- Exterior Details:
- Trash, Deck, Garden Space, Storage
- Amenities/Services:
- Land Desc.:
- Condo Development, View, Walking Trails
- Suitable Land Usage:
- Roof Desc.:
- Shingle
- Driveway Desc.:
- Paved
- Foundation Desc.:
- Slab - Concrete
- Sewer Desc.:
- Public
- Garage/Parking:
- Yes
- Garage Spaces:
- 1
- Road Frontage:
- 0
Other Information
- List Date:
- 2024-10-03
- Last Updated:
- 2024-10-09 22:47:50


