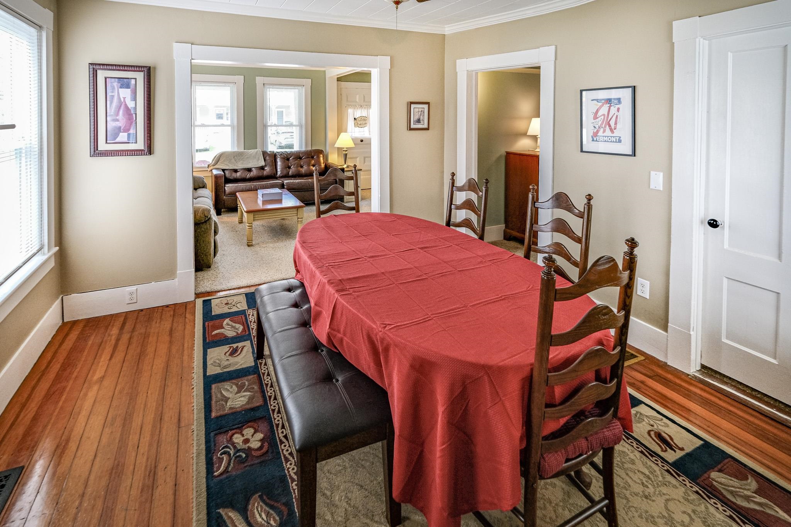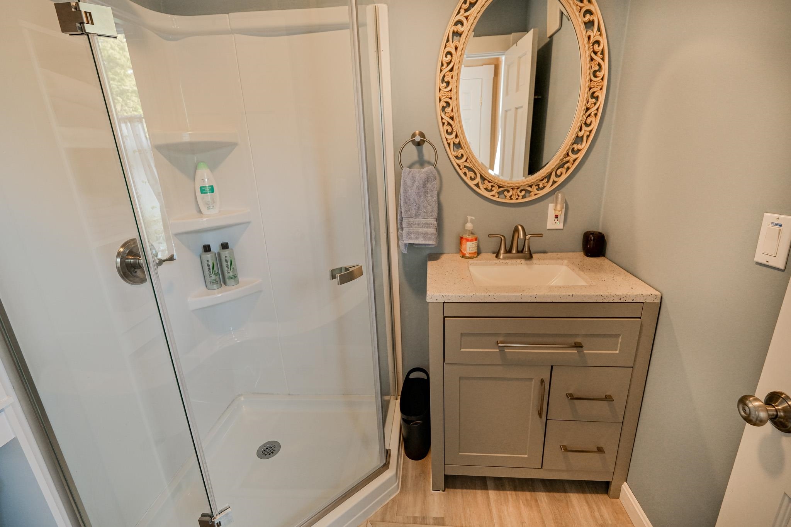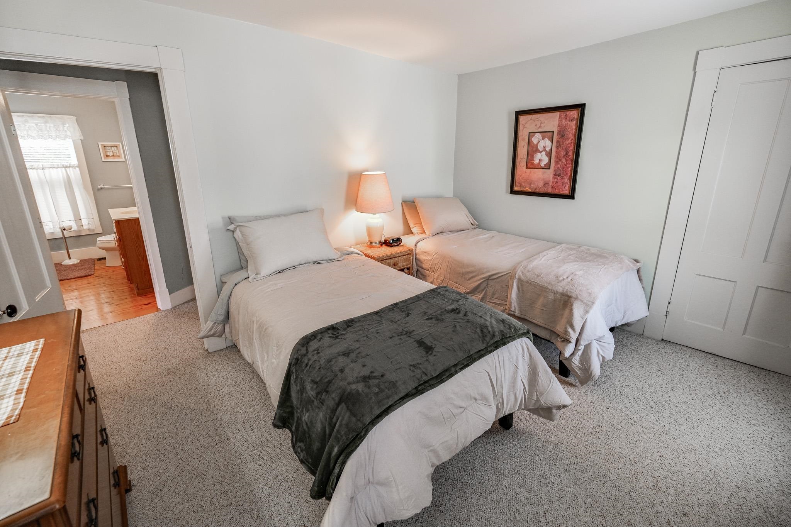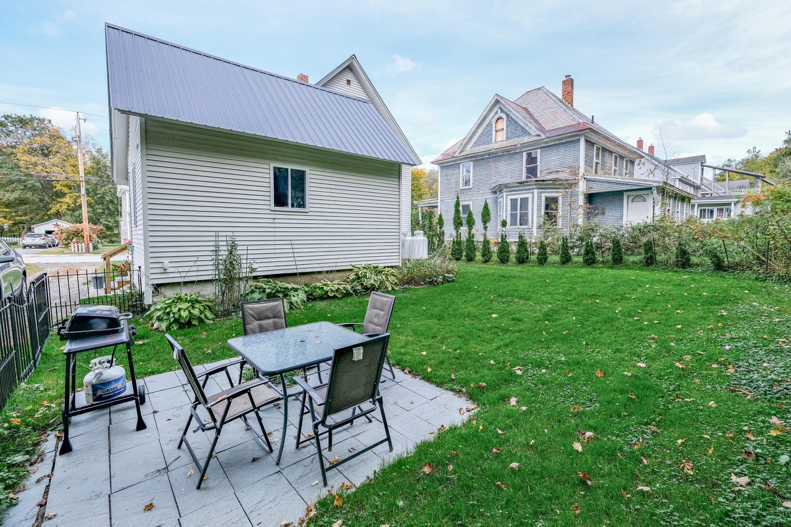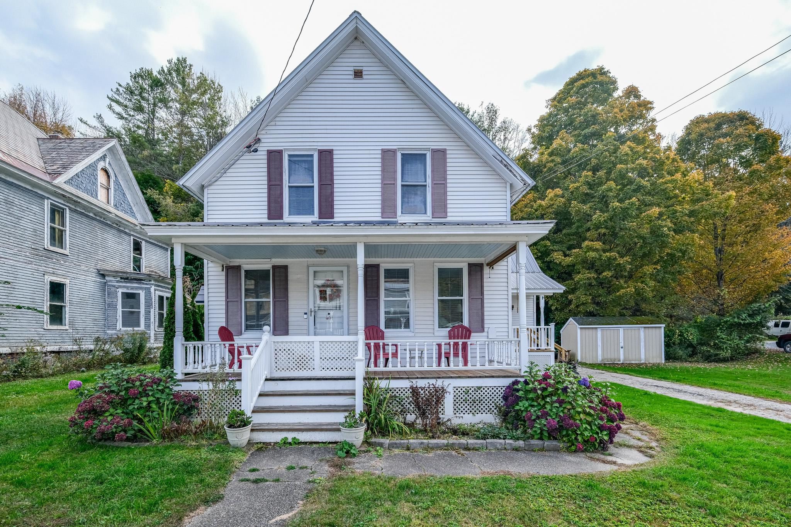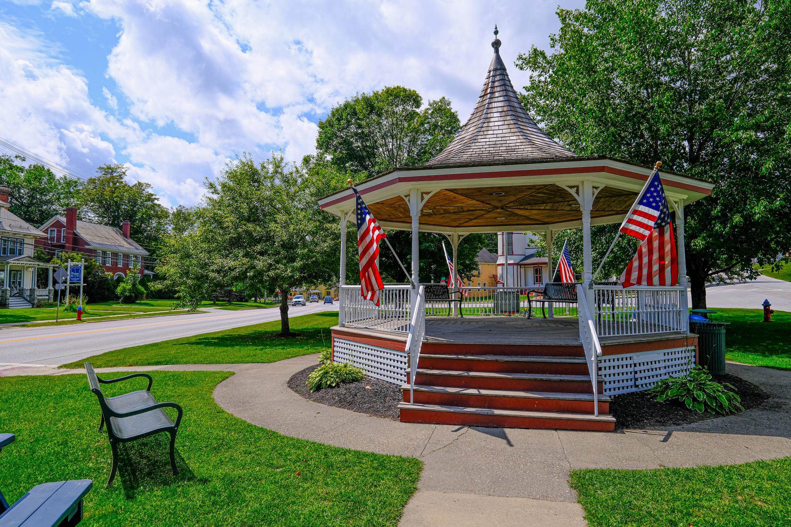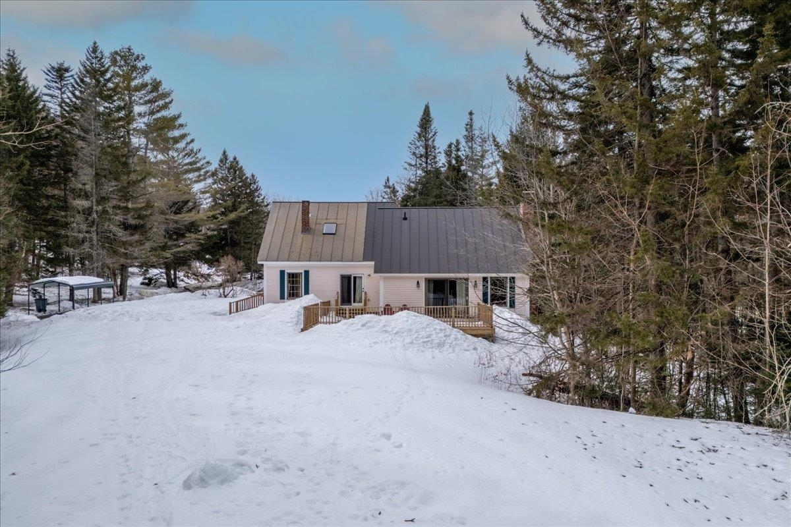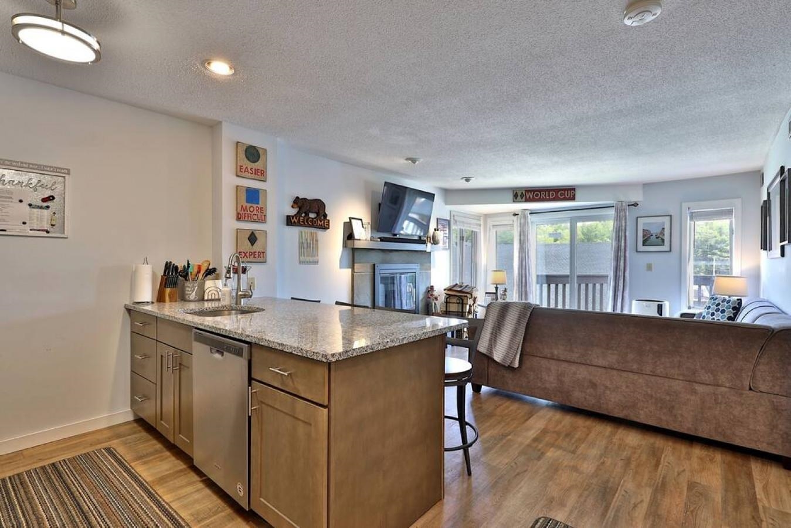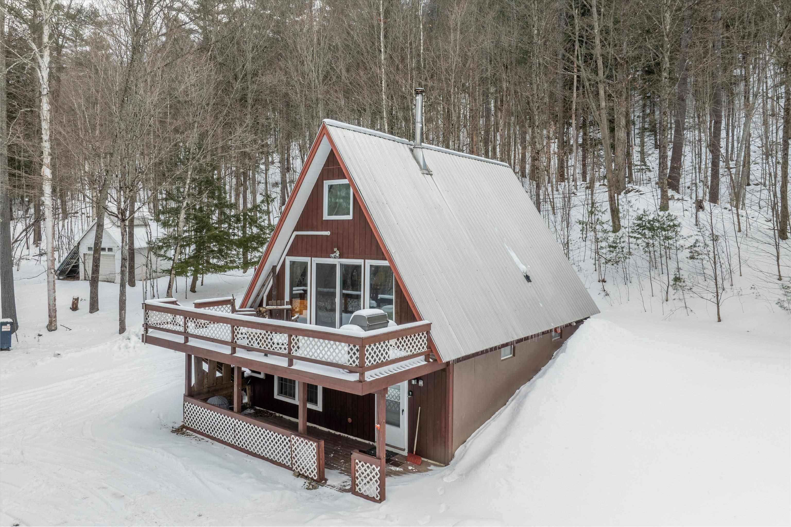1 of 39






General Property Information
- Property Status:
- Active Under Contract
- Price:
- $475, 000
- Assessed:
- $0
- Assessed Year:
- County:
- VT-Windsor
- Acres:
- 0.33
- Property Type:
- Single Family
- Year Built:
- 1900
- Agency/Brokerage:
- Katherine Burns
William Raveis Vermont Properties - Bedrooms:
- 3
- Total Baths:
- 2
- Sq. Ft. (Total):
- 1374
- Tax Year:
- 2024
- Taxes:
- $3, 853
- Association Fees:
Discover the charm and convenience of village living with this delightful 3-bedroom, 2-bathroom fully furnished home, offering views of Okemo Mountain. The main level contains a kitchen, 3/4 bathroom, a dining room, a bedroom, and a living room with mountain views. Upstairs you'll find a full bathroom with two more bedrooms. The home boasts a welcoming covered front porch, perfect for relaxing and soaking in the mountain views. The spacious fenced-in yard provides a private oasis for outdoor gatherings, pets, or gardening, while the proximity to local shops, restaurants, and amenities makes daily errands and dining out a breeze. This Ludlow Village home offers comfort and ease for vacationers and year-round residents. Ideally situated on the Okemo shuttle route, your winter adventures are just moments away. This property combines the best of mountain living with village convenience. Don’t miss the opportunity to make this your base for all-season enjoyment. Visit the Okemo real estate community today. Taxes are based on current town assessment.
Interior Features
- # Of Stories:
- 2
- Sq. Ft. (Total):
- 1374
- Sq. Ft. (Above Ground):
- 1374
- Sq. Ft. (Below Ground):
- 0
- Sq. Ft. Unfinished:
- 0
- Rooms:
- 5
- Bedrooms:
- 3
- Baths:
- 2
- Interior Desc:
- Blinds, Ceiling Fan, Dining Area, Fireplace - Gas, Fireplaces - 1, Furnished, Natural Light, Laundry - 1st Floor
- Appliances Included:
- Dishwasher, Dryer, Microwave, Refrigerator, Washer, Stove - Electric
- Flooring:
- Carpet, Wood
- Heating Cooling Fuel:
- Electric, Gas - LP/Bottle
- Water Heater:
- Basement Desc:
- Dirt, Dirt Floor, Stairs - Interior, Unfinished, Interior Access
Exterior Features
- Style of Residence:
- Contemporary, Multi-Level
- House Color:
- Time Share:
- No
- Resort:
- Exterior Desc:
- Exterior Details:
- Fence - Full, Garden Space, Natural Shade, Patio, Shed
- Amenities/Services:
- Land Desc.:
- Landscaped, Level, Mountain View, Open, Sidewalks, Ski Area, Street Lights, View, In Town, Near Golf Course, Near Shopping, Near Skiing, Near Snowmobile Trails, Neighborhood, Near Railroad
- Suitable Land Usage:
- Roof Desc.:
- Metal
- Driveway Desc.:
- Dirt, Paved
- Foundation Desc.:
- Brick, Stone
- Sewer Desc.:
- Public
- Garage/Parking:
- No
- Garage Spaces:
- 0
- Road Frontage:
- 100
Other Information
- List Date:
- 2024-10-03
- Last Updated:
- 2025-02-02 17:48:27



