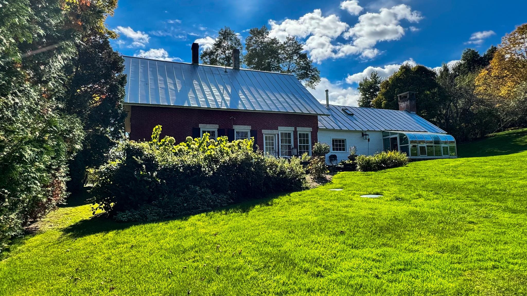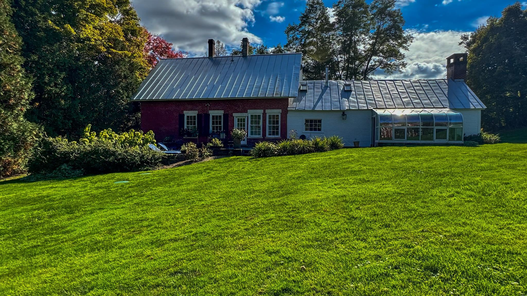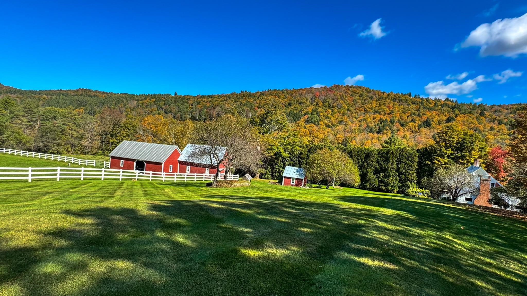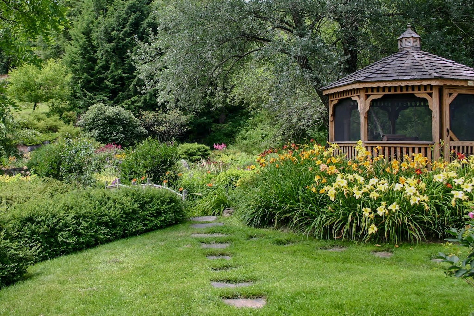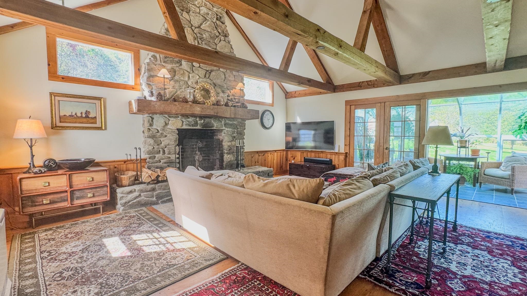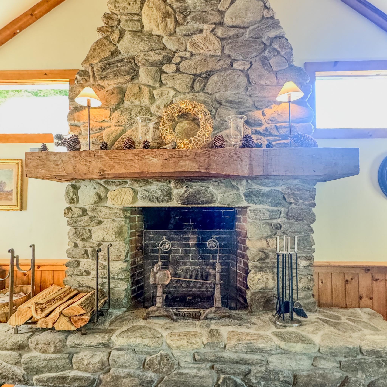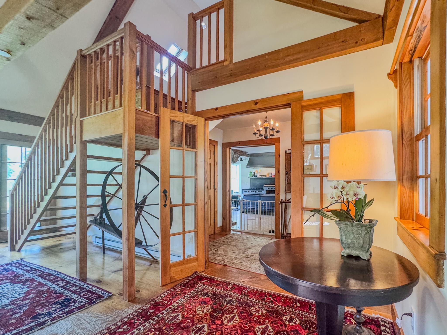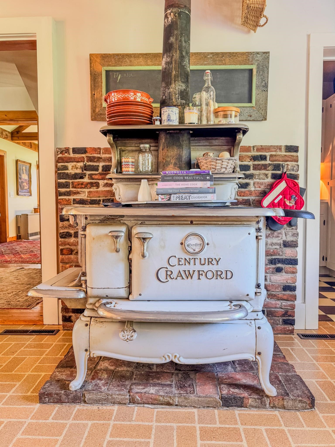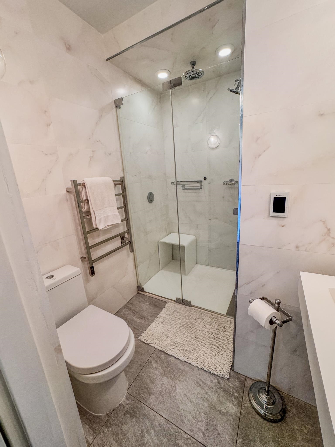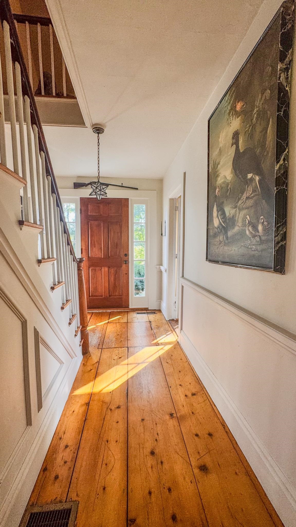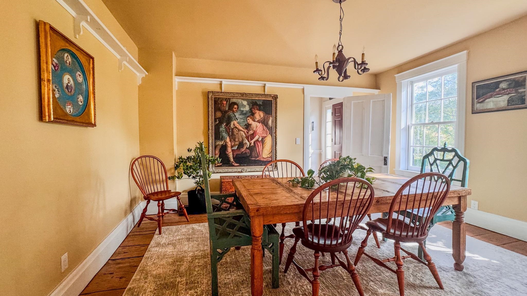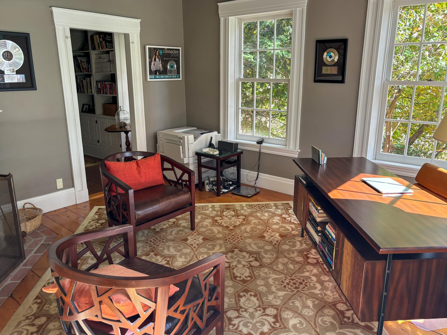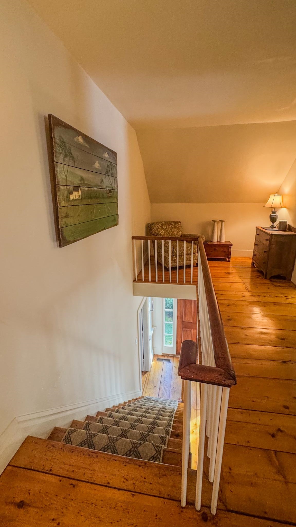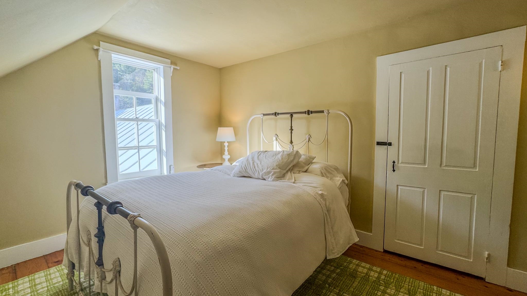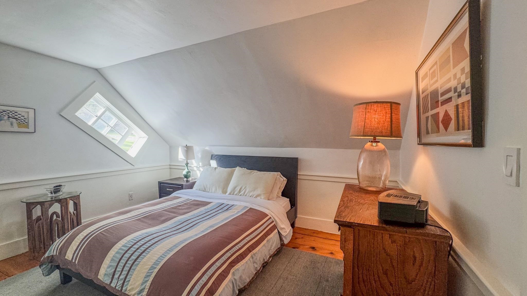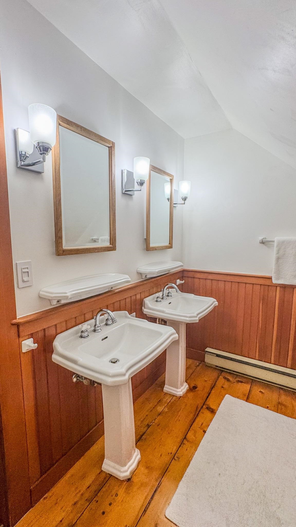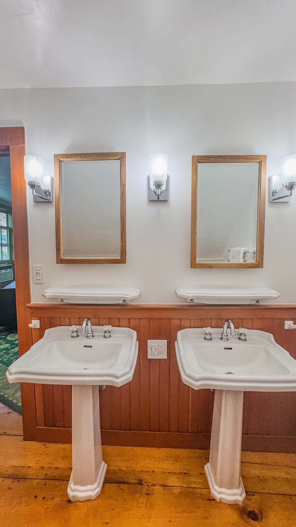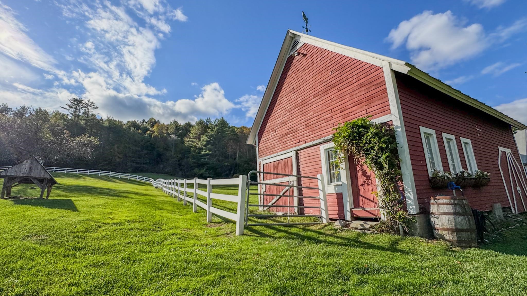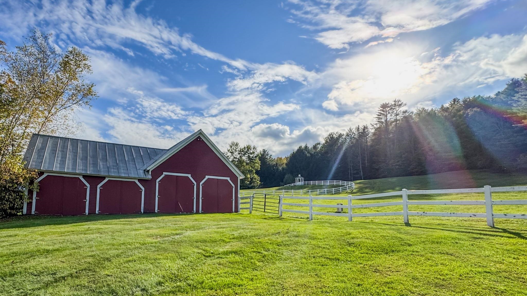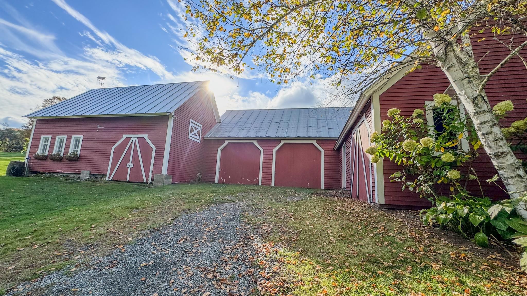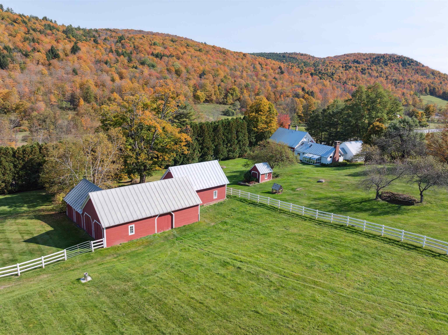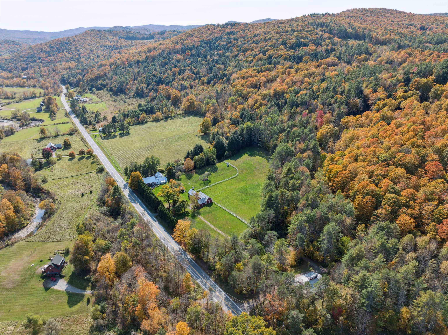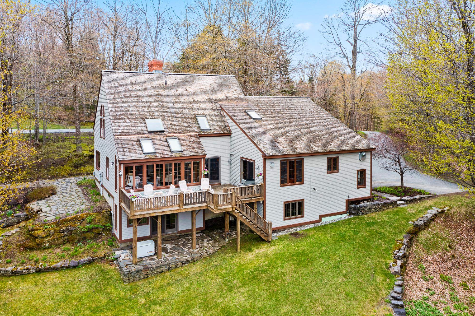1 of 60
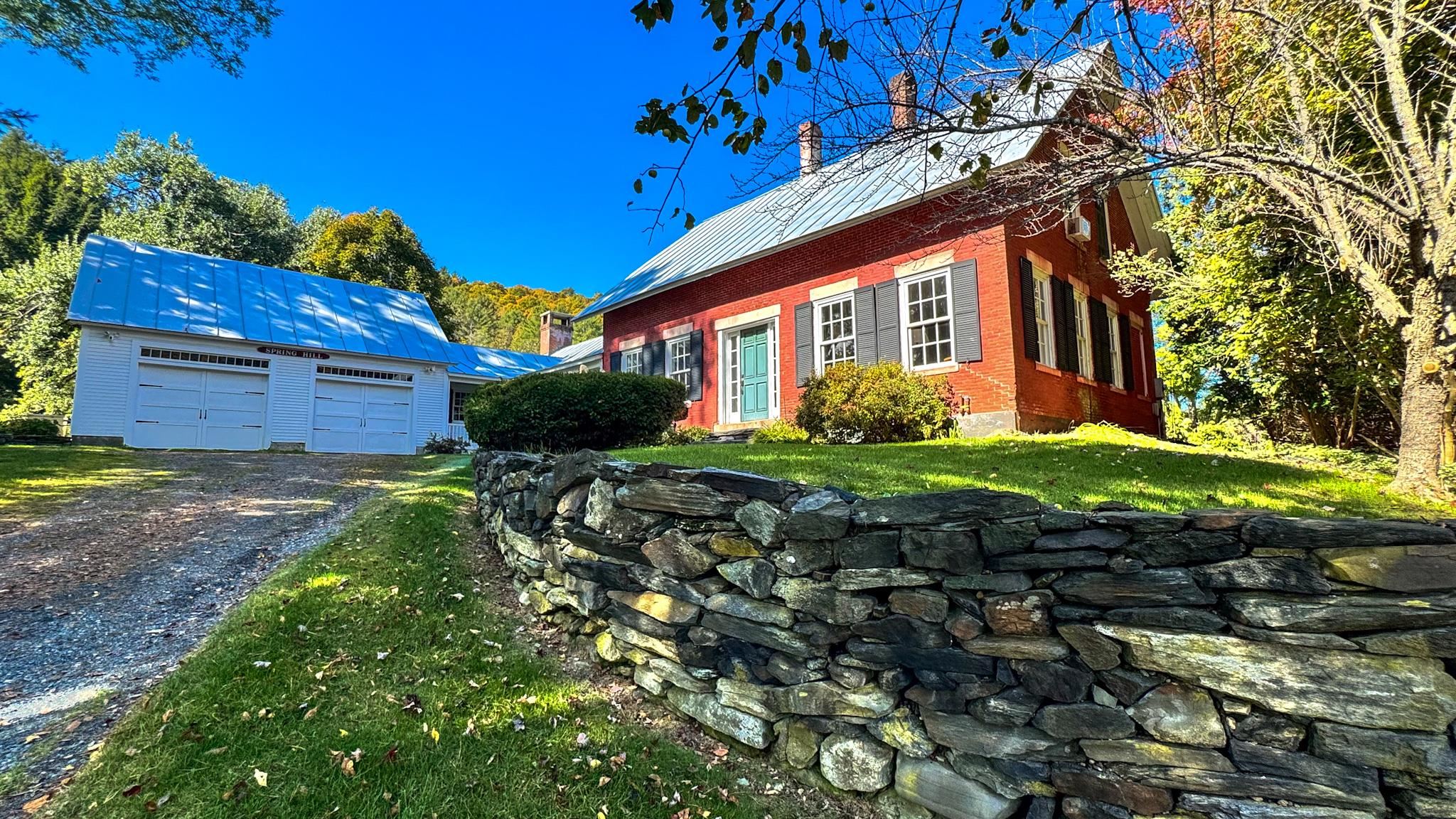
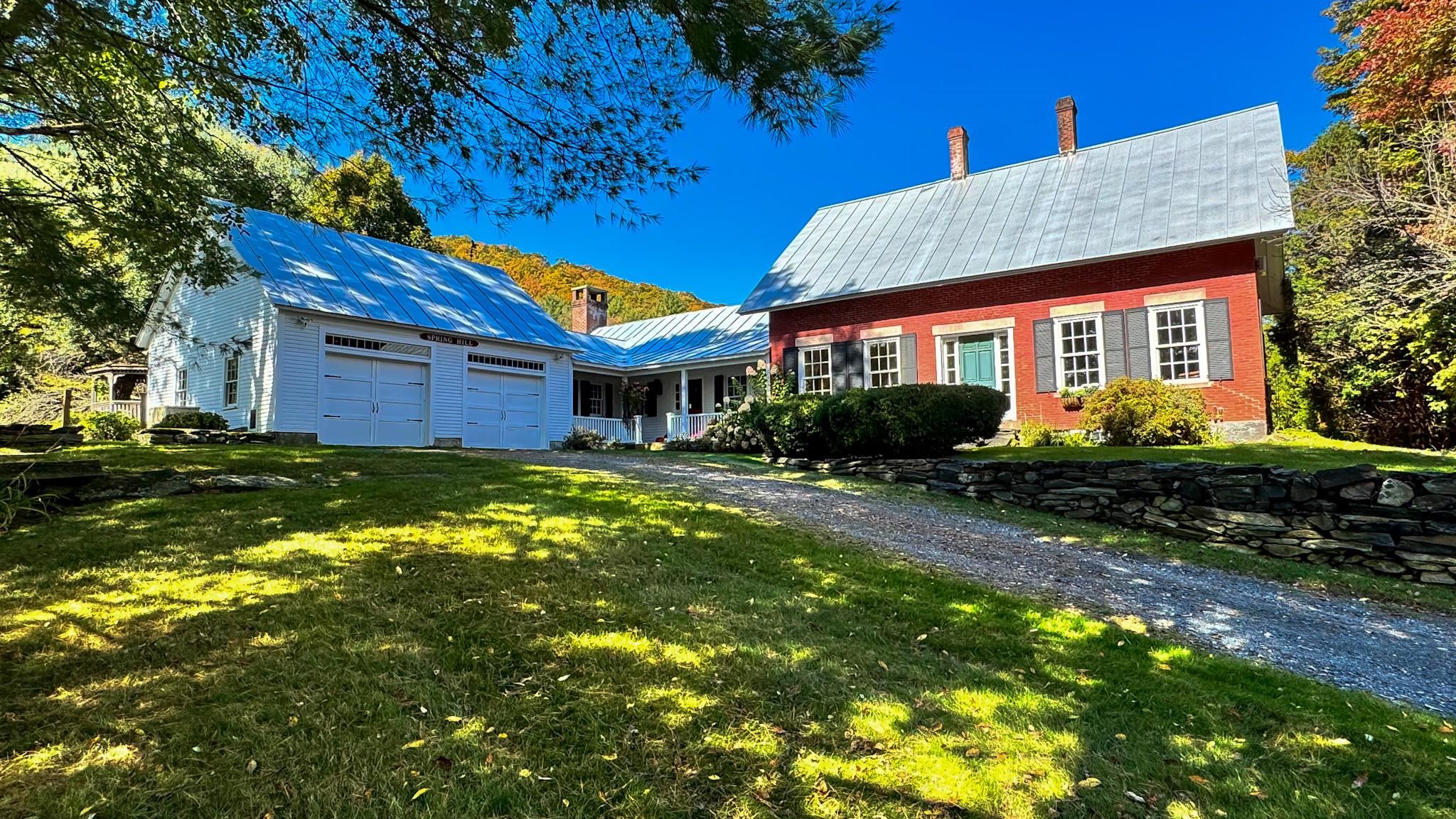
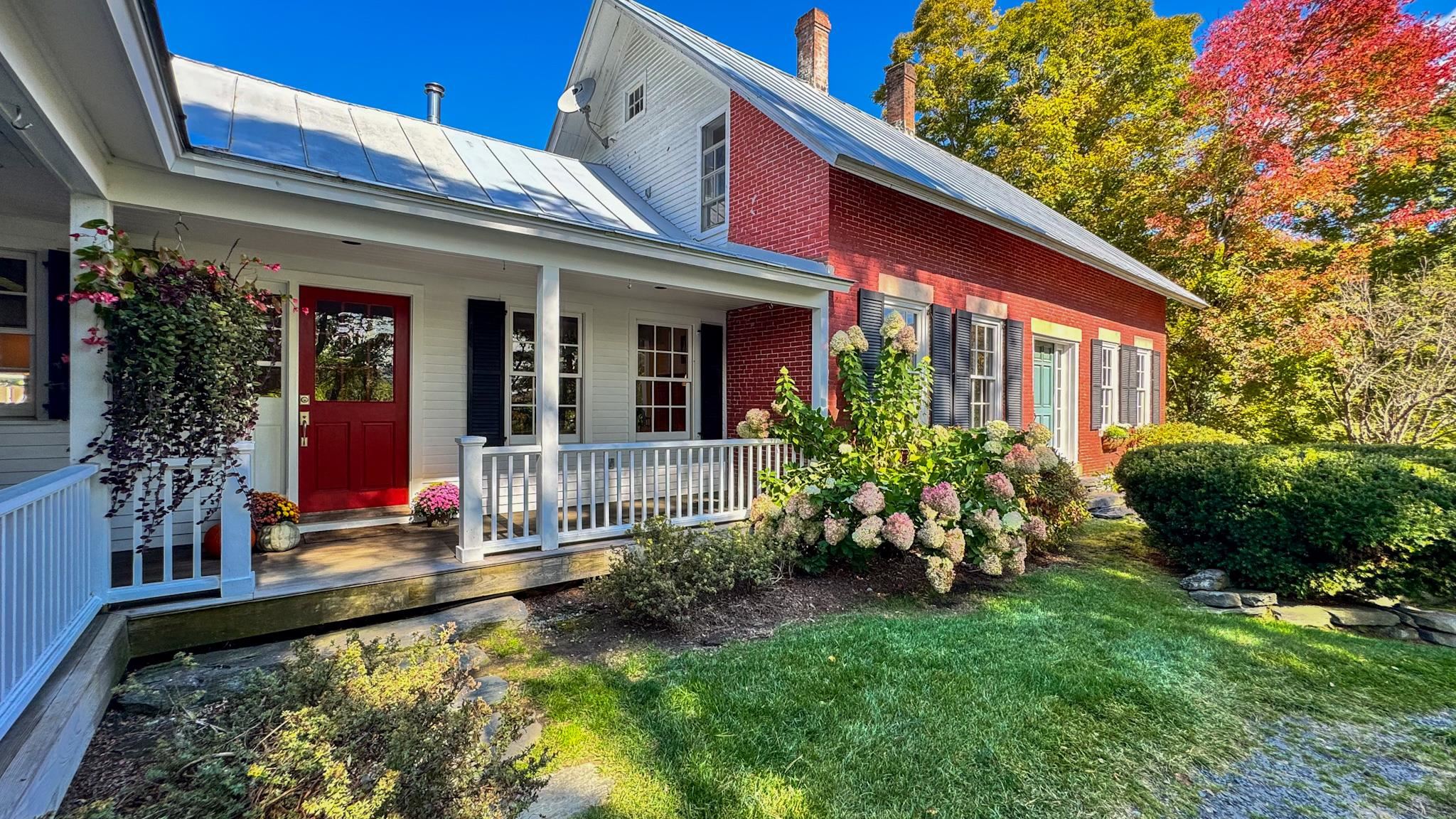



General Property Information
- Property Status:
- Active
- Price:
- $995, 000
- Assessed:
- $0
- Assessed Year:
- County:
- VT-Windsor
- Acres:
- 4.61
- Property Type:
- Single Family
- Year Built:
- 1795
- Agency/Brokerage:
- Simon Verkaik
BHHS Verani Londonderry - Bedrooms:
- 3
- Total Baths:
- 3
- Sq. Ft. (Total):
- 2997
- Tax Year:
- Taxes:
- $0
- Association Fees:
This property and parcel is pending subdivision of the home and outbuildings on the 4.6± acres Experience the quintessential charm of Vermont at Spring Hill Farm, a haven for those who cherish the region's natural splendor and storied past. Nestled in the heart of Barnard, VT, this captivating estate stands as the town's oldest cape, with a heritage dating back to 1795. Recognized as a historical landmark, it masterfully combines the charm of its rich history with the elegance of modern sophistication. Upon entry, you're greeted by a home that masterfully merges classic elegance with modern grace. The living room stands as a testament to architectural beauty, boasting towering cathedral ceilings with post-and-beam details, complemented by a majestic fieldstone fireplace that radiates warmth and hospitality. The estate extends its allure with a variety of distinctive outbuildings, including a charming potting shed, a commodious 6-bay barn complete with stable, adding to the property's character. The grounds themselves are a testament to nature's artistry, featuring exquisitely manicured gardens that pave the way to a mesmerizing cascading waterfall. Adding to the enchantment is the estate's namesake natural spring, infusing this tranquil oasis with an ethereal charm. **Listing agent or a member of the listing agents family has a financial interest in this property.**
Interior Features
- # Of Stories:
- 2
- Sq. Ft. (Total):
- 2997
- Sq. Ft. (Above Ground):
- 2997
- Sq. Ft. (Below Ground):
- 0
- Sq. Ft. Unfinished:
- 2112
- Rooms:
- 7
- Bedrooms:
- 3
- Baths:
- 3
- Interior Desc:
- Attic - Hatch/Skuttle, Cathedral Ceiling, Ceiling Fan, Dining Area, Fireplace - Wood, Fireplaces - 2, Kitchen/Dining, Living/Dining, Primary BR w/ BA, Natural Light, Natural Woodwork, Skylight, Surround Sound Wiring, Walk-in Closet, Walk-in Pantry
- Appliances Included:
- Cooktop - Gas, Dishwasher, Disposal, Dryer, Range Hood, Oven - Double, Oven - Wall, Range - Gas, Refrigerator, Washer, Water Heater - Heat Pump, Water Heater
- Flooring:
- Combination, Laminate, Tile, Wood
- Heating Cooling Fuel:
- Electric, Gas - LP/Bottle, Oil, Wood
- Water Heater:
- Basement Desc:
- Gravel, Stairs - Interior
Exterior Features
- Style of Residence:
- Cape, Post and Beam
- House Color:
- Time Share:
- No
- Resort:
- Exterior Desc:
- Exterior Details:
- Barn, Fence - Invisible Pet, Garden Space, Gazebo, Outbuilding, Patio, Porch - Covered, Shed, Stable(s)
- Amenities/Services:
- Land Desc.:
- Agricultural, Country Setting, Farm, Farm - Horse/Animal, Field/Pasture, Hilly, Landscaped, Major Road Frontage
- Suitable Land Usage:
- Roof Desc.:
- Metal, Standing Seam
- Driveway Desc.:
- Crushed Stone, Gravel
- Foundation Desc.:
- Stone
- Sewer Desc.:
- Concrete, Holding Tank, Leach Field - Mound, Private, Septic
- Garage/Parking:
- Yes
- Garage Spaces:
- 2
- Road Frontage:
- 1440
Other Information
- List Date:
- 2024-10-03
- Last Updated:
- 2024-11-18 19:50:24




