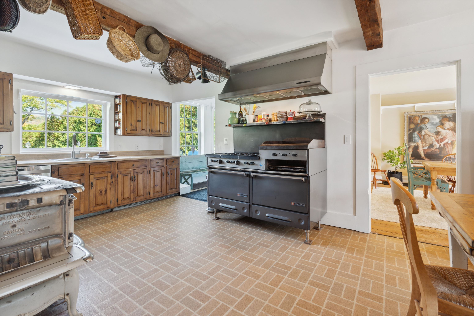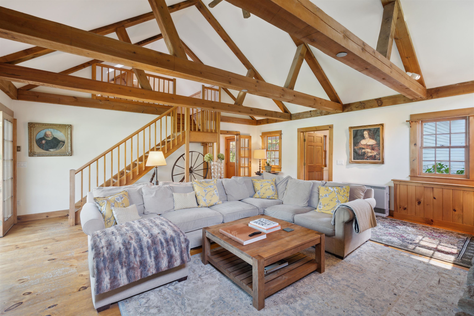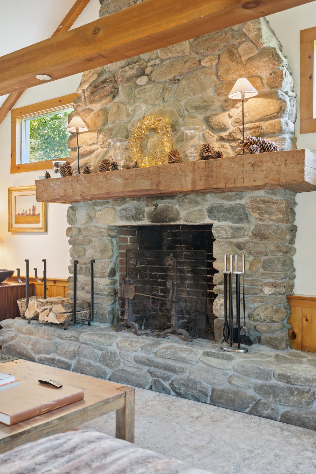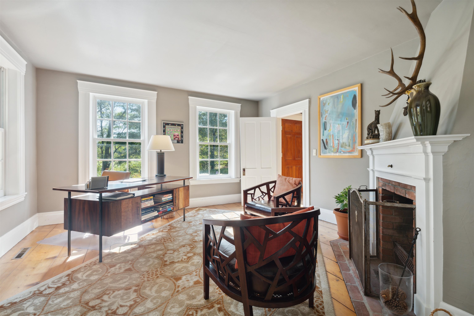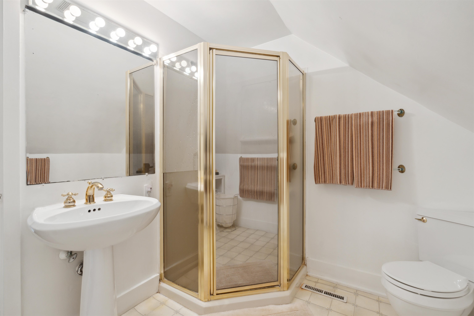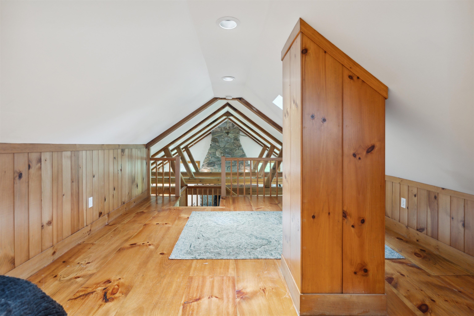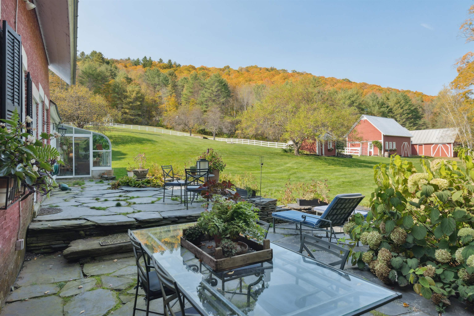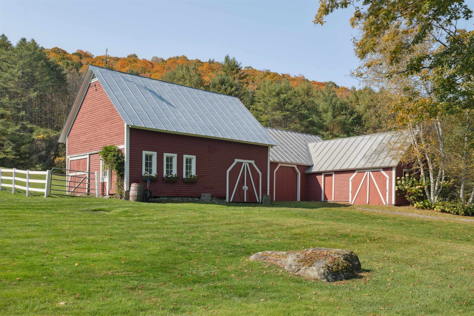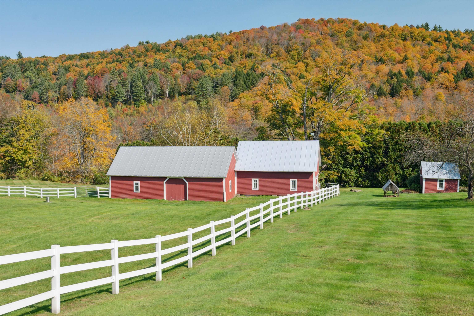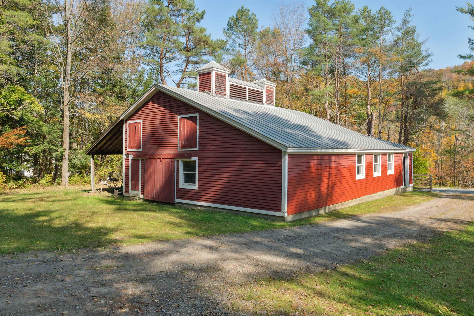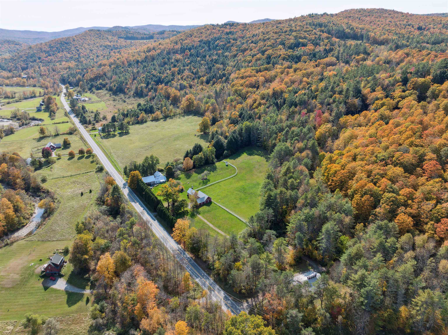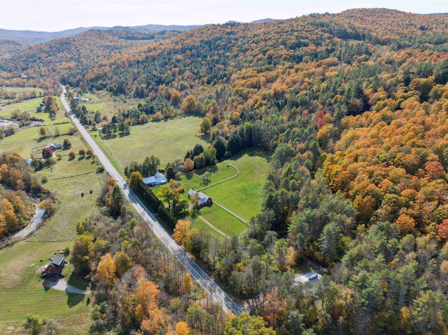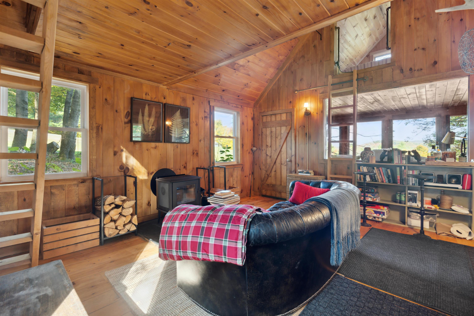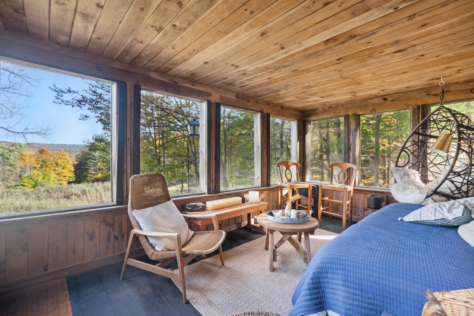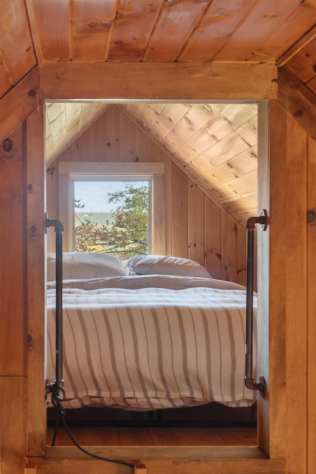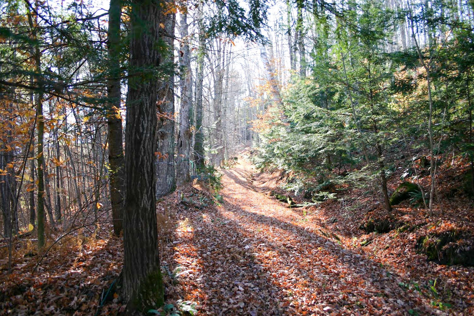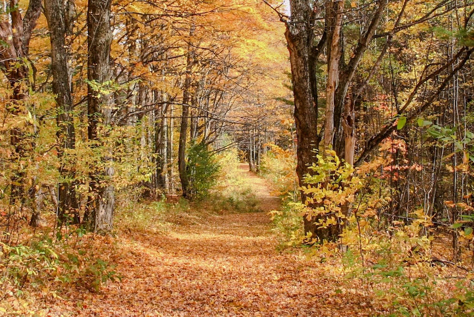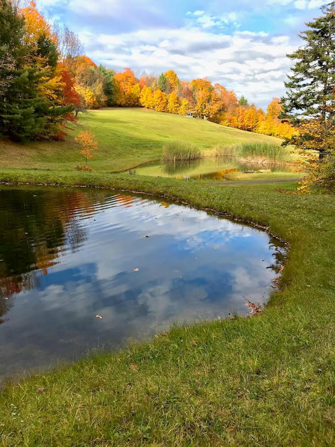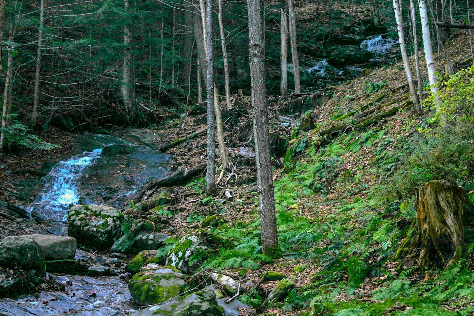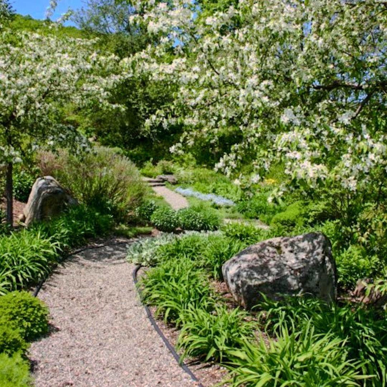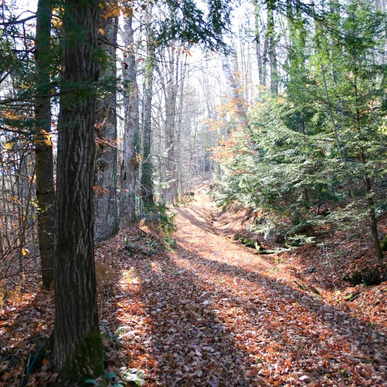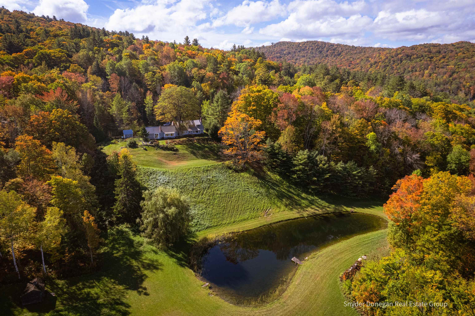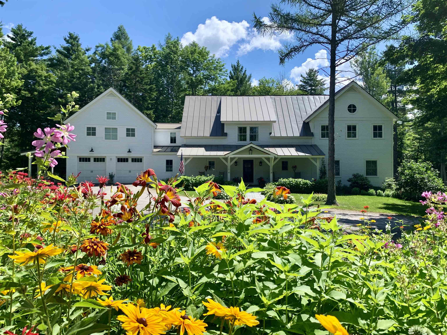1 of 60
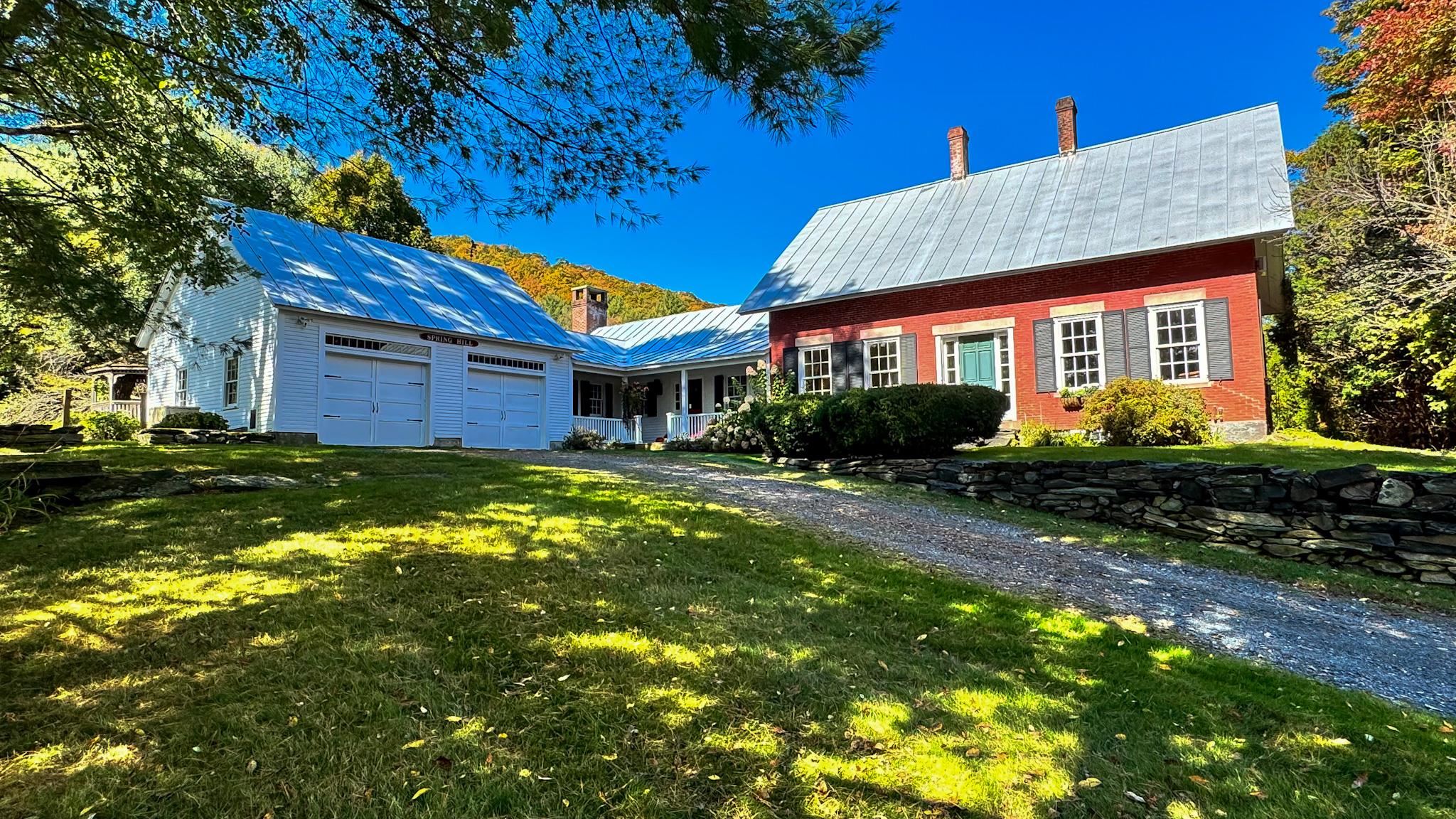
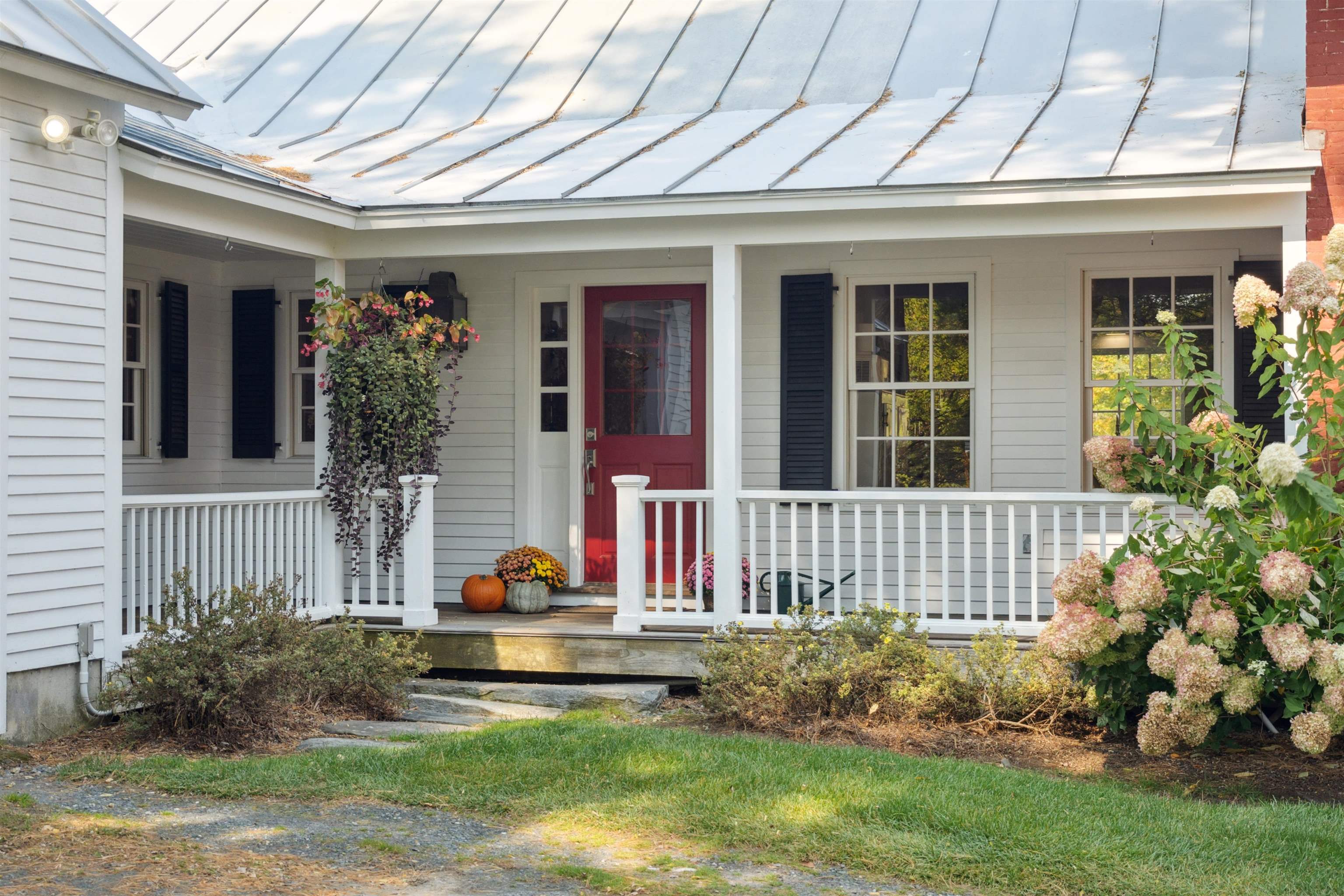

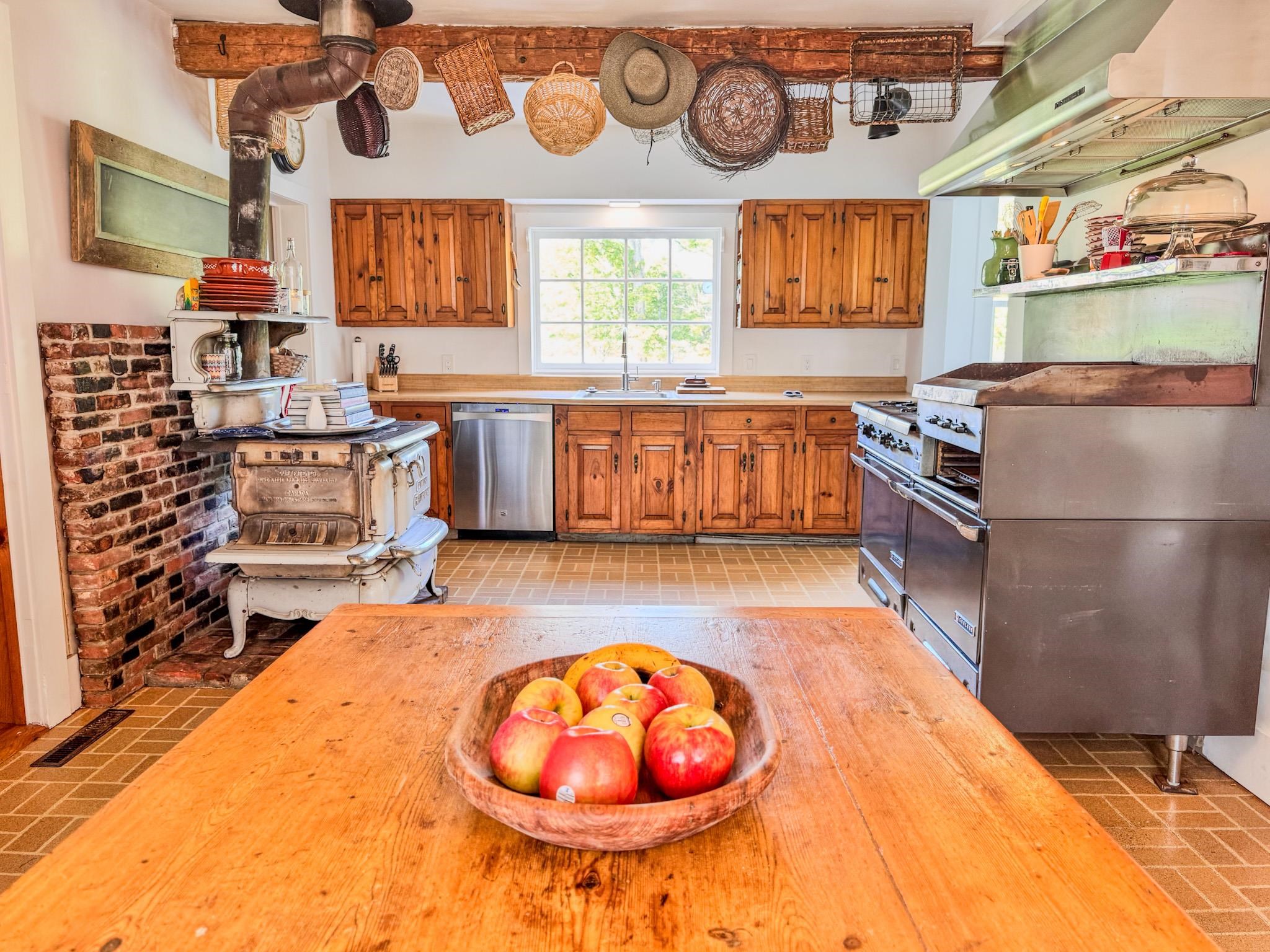


General Property Information
- Property Status:
- Active
- Price:
- $2, 595, 000
- Assessed:
- $1, 974, 800
- Assessed Year:
- 2024
- County:
- VT-Windsor
- Acres:
- 207.24
- Property Type:
- Single Family
- Year Built:
- 1795
- Agency/Brokerage:
- Simon Verkaik
BHHS Verani Londonderry - Bedrooms:
- 3
- Total Baths:
- 3
- Sq. Ft. (Total):
- 2997
- Tax Year:
- 2024
- Taxes:
- $26, 177
- Association Fees:
Discover the essence of Vermont's charm at Spring Hill Farm, a true sanctuary for those who appreciate the area's natural beauty and rich history. Nestled in Barnard, VT, this enchanting estate dates back to 1795, once a thriving sugaring farm with thousands of taps scattered across 207 breathtaking acres. As you enter, you're welcomed by a home that seamlessly blends historical elegance with modern sophistication. The living room is a showpiece of architecture, featuring soaring cathedral ceilings with post-and-beam construction, anchored by a grand fieldstone fireplace that invites warmth and comfort. Beyond the main residence, the estate unfolds with several unique outbuildings: a quaint potting shed, a spacious 6-bay barn with a stable, an authentic sugar house, and a recently updated cabin set in a peaceful meadow. The cabin offers unmatched mountain views that set the stage for dramatic sunrises and sunsets. The estate's namesake natural spring adds a touch of magic to this serene retreat. If you're in pursuit of a slice of paradise, a haven that promises peace and privacy, let this be your heartfelt invitation to Spring Hill Farm. Welcome to your sanctuary. **Listing agent or a member of the listing agents family has a financial interest in this property.**
Interior Features
- # Of Stories:
- 2
- Sq. Ft. (Total):
- 2997
- Sq. Ft. (Above Ground):
- 2997
- Sq. Ft. (Below Ground):
- 0
- Sq. Ft. Unfinished:
- 2112
- Rooms:
- 7
- Bedrooms:
- 3
- Baths:
- 3
- Interior Desc:
- Fireplace - Wood, Fireplaces - 2, Hearth, Primary BR w/ BA, Natural Light, Natural Woodwork, Skylight, Surround Sound Wiring, Vaulted Ceiling, Walk-in Closet, Walk-in Pantry, Laundry - 1st Floor
- Appliances Included:
- Cooktop - Gas, Dishwasher, Dishwasher - Energy Star, Dryer, Range Hood, Oven - Double, Oven - Wall, Range - Gas, Refrigerator, Washer, Water Heater - Heat Pump, Water Heater
- Flooring:
- Combination, Laminate, Tile, Wood
- Heating Cooling Fuel:
- Electric, Gas - LP/Bottle, Oil, Wood
- Water Heater:
- Basement Desc:
- Gravel
Exterior Features
- Style of Residence:
- Cape
- House Color:
- Red
- Time Share:
- No
- Resort:
- No
- Exterior Desc:
- Exterior Details:
- Barn, Fence - Invisible Pet, Garden Space, Gazebo, Outbuilding, Patio, Shed, Stable(s)
- Amenities/Services:
- Land Desc.:
- Agricultural, Country Setting, Farm, Farm - Dairy, Farm - Horse/Animal, Field/Pasture, Hilly, Major Road Frontage, Mountain View, Orchards, Pond, Rolling, Secluded, Sloping, Stream, Timber, Trail/Near Trail, View, Walking Trails, Waterfall, Wooded
- Suitable Land Usage:
- Roof Desc.:
- Metal, Standing Seam
- Driveway Desc.:
- Crushed Stone, Gravel
- Foundation Desc.:
- Stone
- Sewer Desc.:
- Concrete, Holding Tank, Leach Field - Mound, Private, Septic
- Garage/Parking:
- Yes
- Garage Spaces:
- 2
- Road Frontage:
- 1440
Other Information
- List Date:
- 2024-10-03
- Last Updated:
- 2024-11-17 20:14:38


