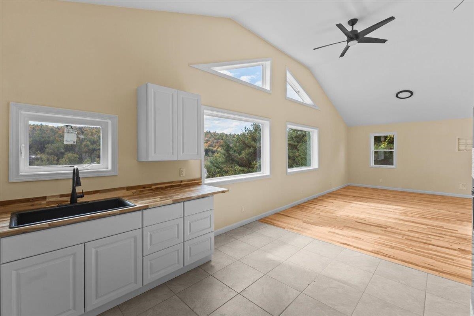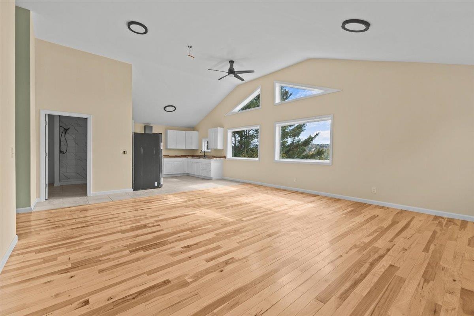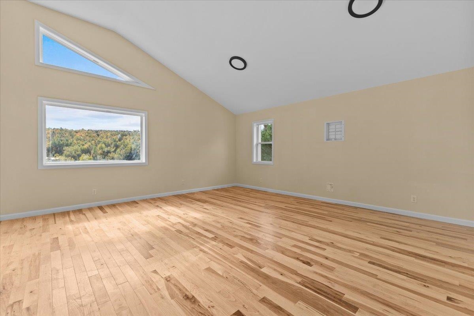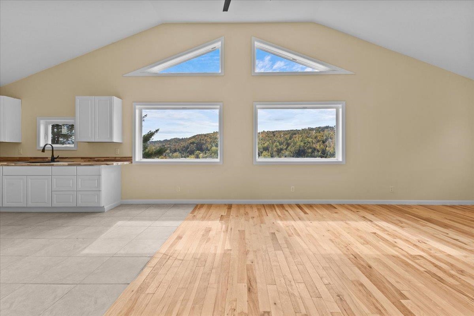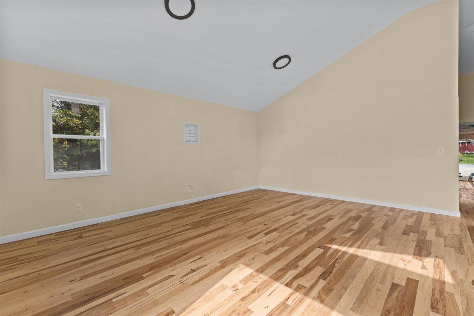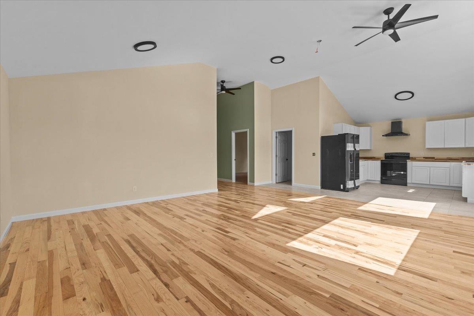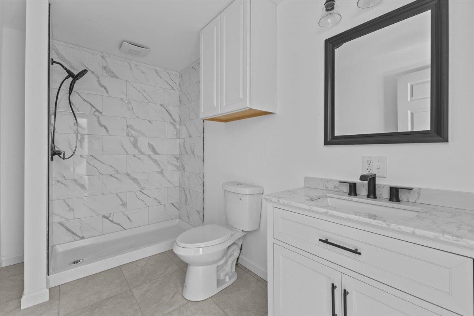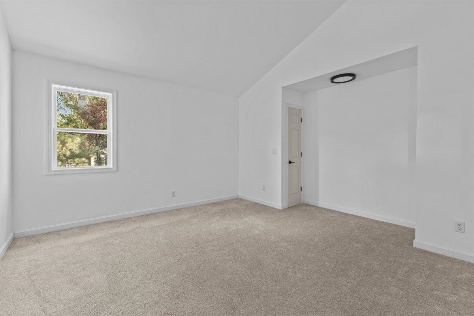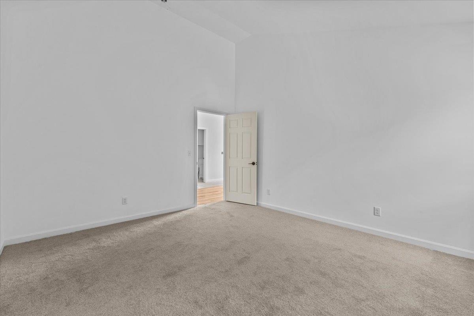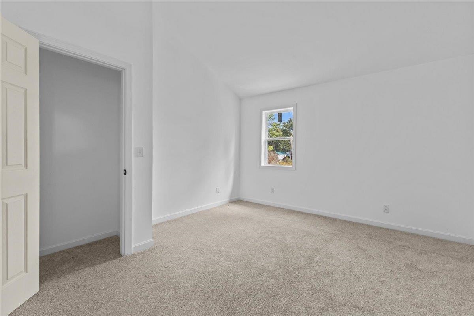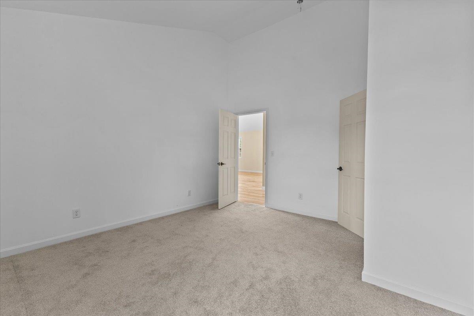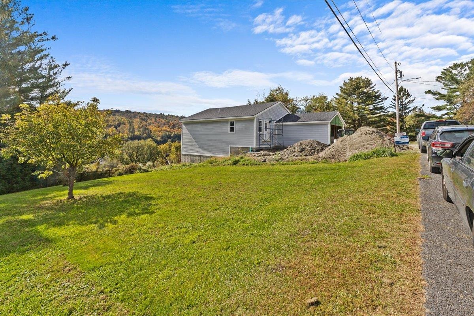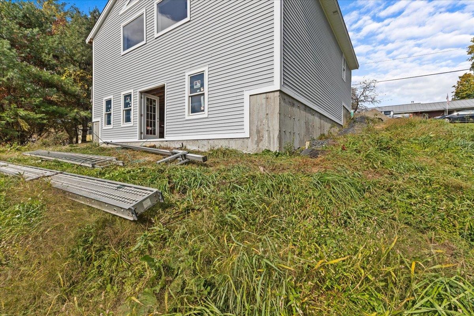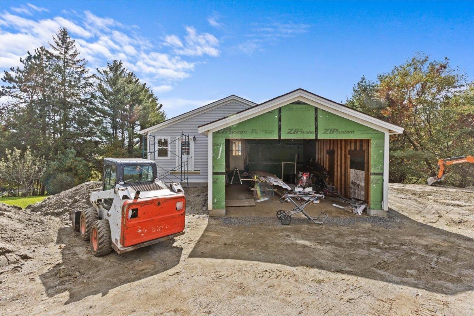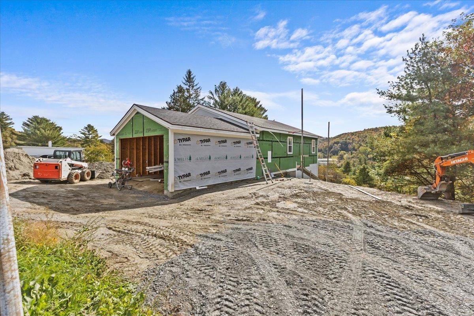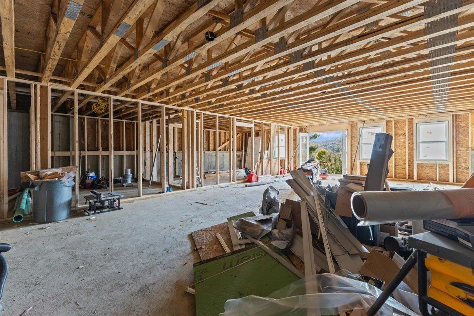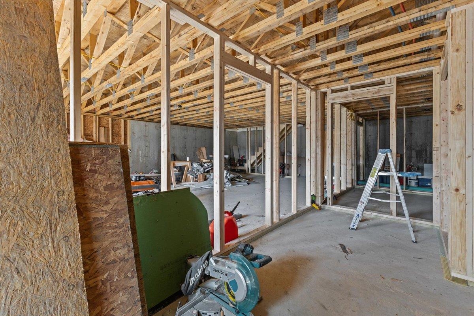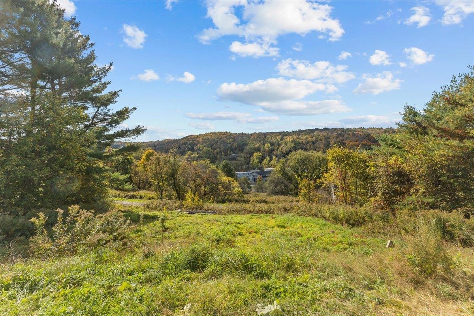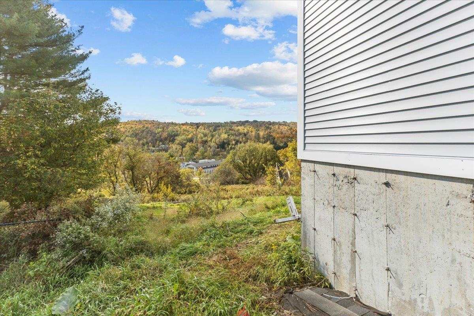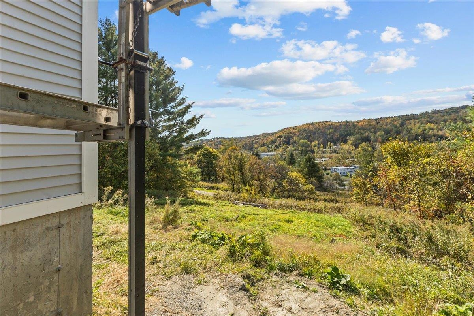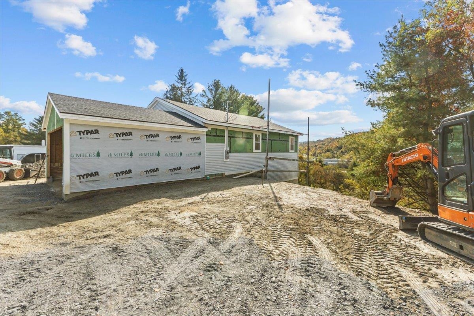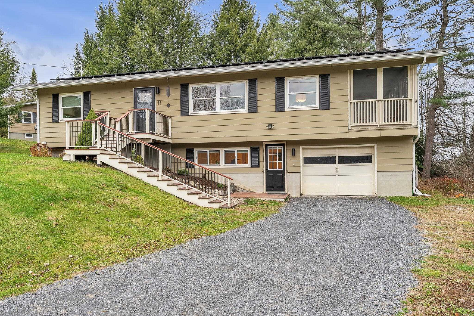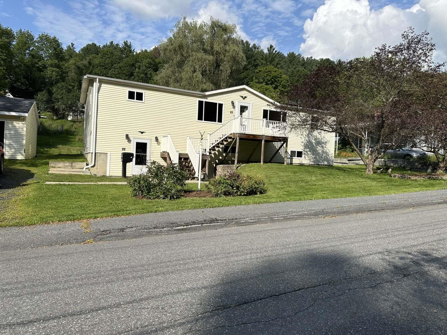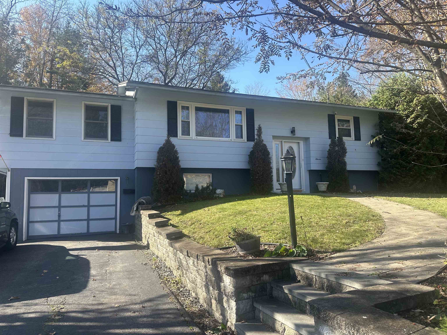1 of 28
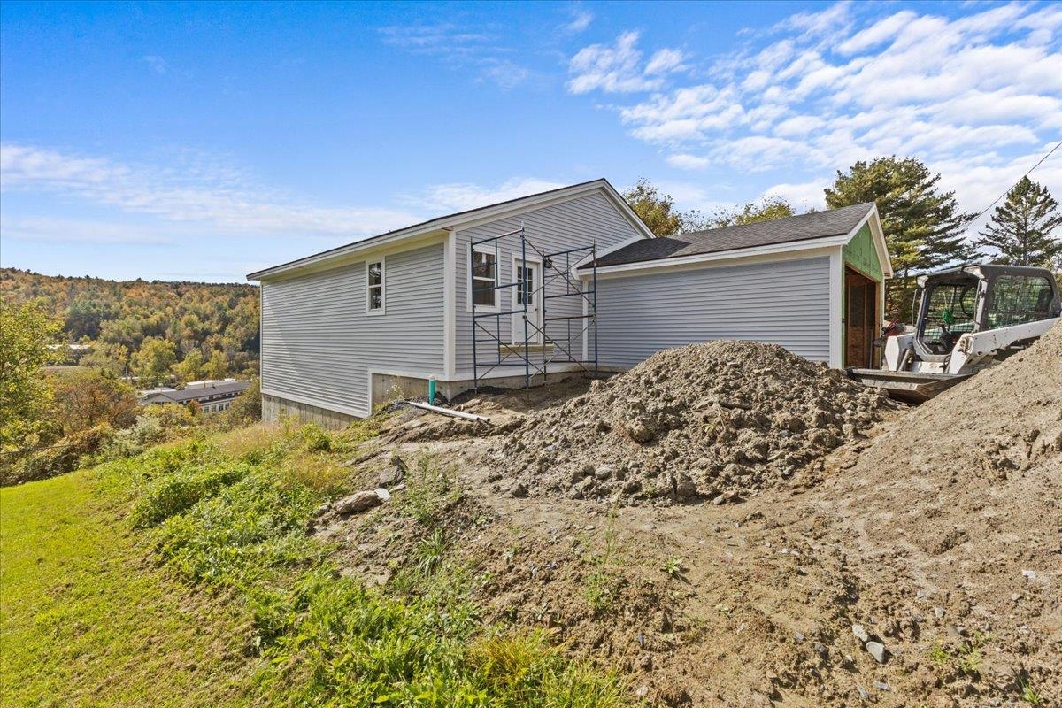

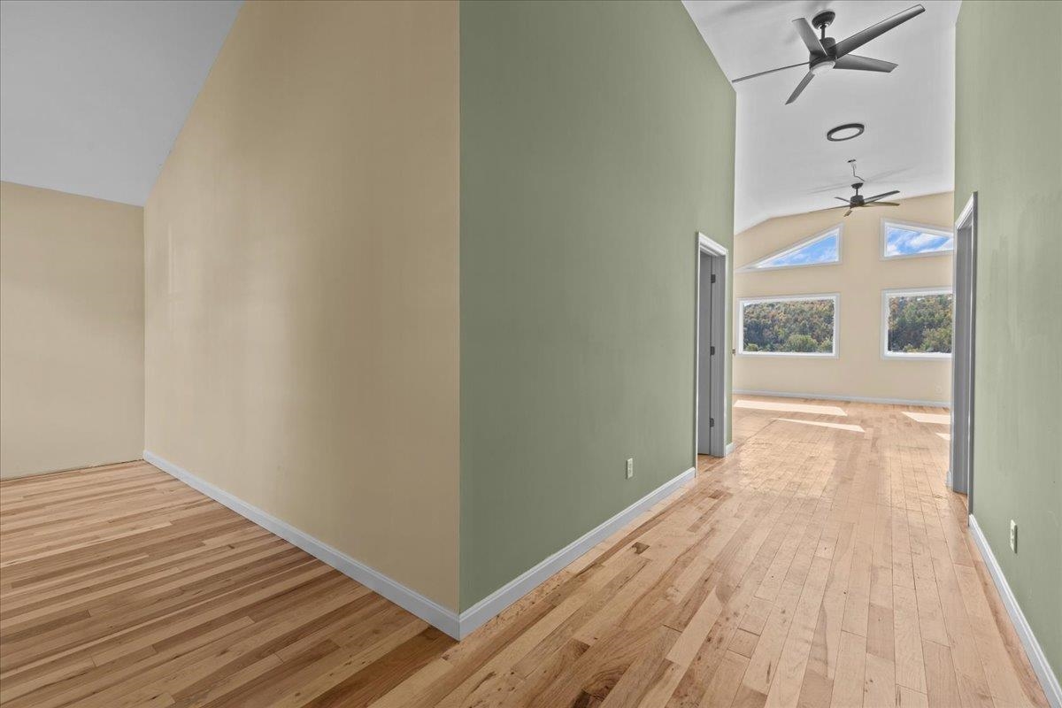
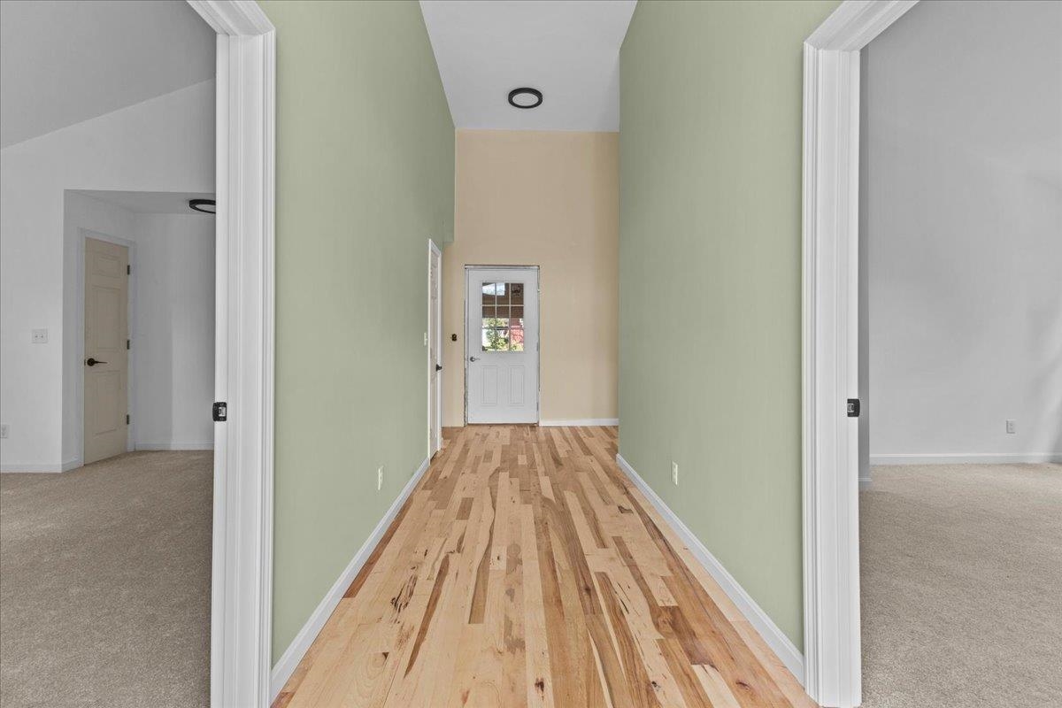
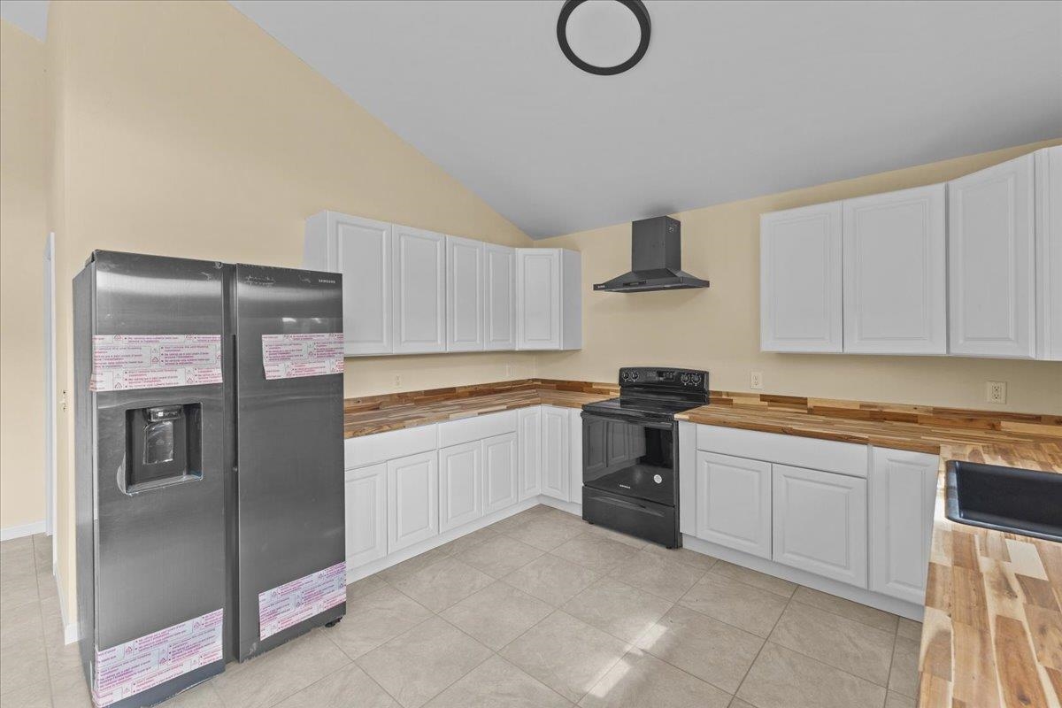
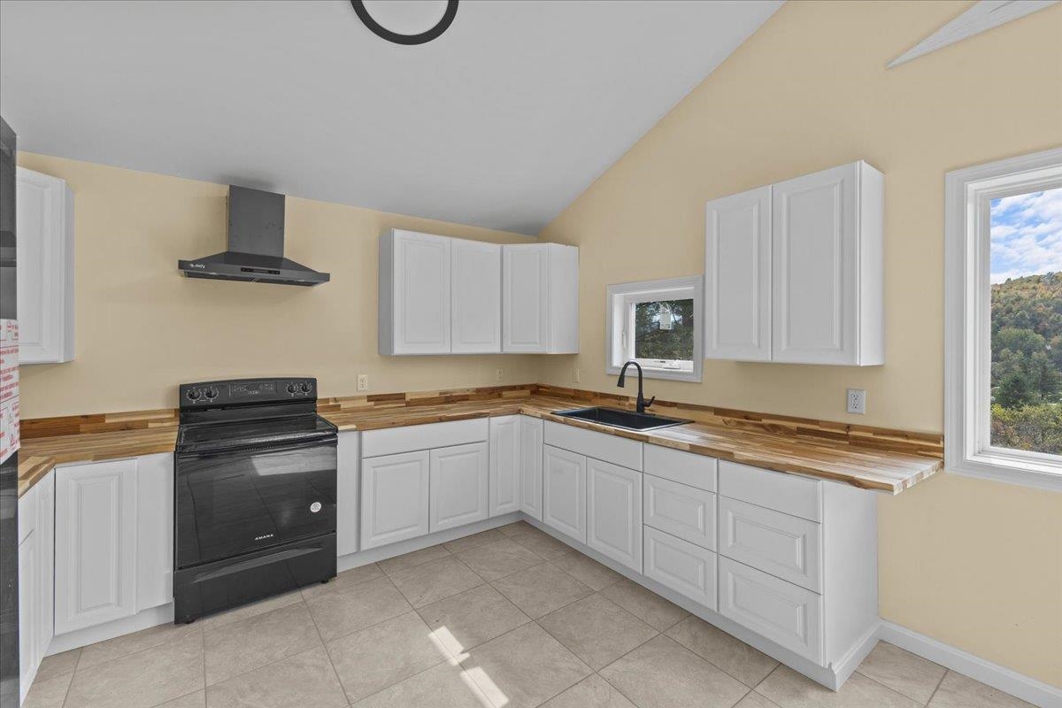
General Property Information
- Property Status:
- Active
- Price:
- $479, 900
- Assessed:
- $0
- Assessed Year:
- County:
- VT-Washington
- Acres:
- 0.79
- Property Type:
- Single Family
- Year Built:
- 2024
- Agency/Brokerage:
- Blake Gintof
Signature Properties of Vermont - Bedrooms:
- 3
- Total Baths:
- 2
- Sq. Ft. (Total):
- 2795
- Tax Year:
- 2024
- Taxes:
- $1, 974
- Association Fees:
Move into Your Dream Home This Fall with Stunning Mountain Views! Seize the opportunity to own this nearly completed custom-built ranch-style home, ready in just 30-45 days! Perfectly timed for you to still add some personal touches and design features, this home offers a unique chance to create your ideal living space. One of its standout features is the breathtaking panoramic mountain view, perfect for enjoying Vermont’s natural beauty year-round. Imagine relaxing on a spacious deck off the main level or hosting gatherings on a patio that leads out from the walk-out basement—both ideal additions to maximize the stunning scenery. Inside, the home’s light-filled interior boasts vaulted 14ft ceilings, Hickory hardwood floors, and Energy Star windows that bring the outdoors in. The walk-out basement, soon to be completed with an additional bedroom including a walk-in closet, huge full bathroom with soaking tub, and family room, offers endless possibilities for extra living space—a guest suite, in-law apartment, or even a private master retreat. This home is designed for both luxury and low maintenance with durable vinyl siding, high efficiency heating, and high-quality construction. Plus, it’s just minutes away from shopping, dining, and all that Central Vermont has to offer. As an added bonus, an adjoining .25-acre lot is included in the purchase, offering even more outdoor space for you to enjoy or get creative with! Act NOW and Don't Miss Out!
Interior Features
- # Of Stories:
- 1
- Sq. Ft. (Total):
- 2795
- Sq. Ft. (Above Ground):
- 1440
- Sq. Ft. (Below Ground):
- 1355
- Sq. Ft. Unfinished:
- 85
- Rooms:
- 6
- Bedrooms:
- 3
- Baths:
- 2
- Interior Desc:
- Kitchen/Dining, Kitchen/Living, Lighting - LED, Vaulted Ceiling, Walk-in Closet, Laundry - Basement
- Appliances Included:
- Range Hood, Range - Electric, Refrigerator
- Flooring:
- Carpet, Combination, Hardwood, Tile
- Heating Cooling Fuel:
- Gas - LP/Bottle
- Water Heater:
- Basement Desc:
- Finished, Full, Insulated, Stairs - Interior, Walkout, Interior Access, Exterior Access
Exterior Features
- Style of Residence:
- Ranch, Walkout Lower Level
- House Color:
- Grey
- Time Share:
- No
- Resort:
- Exterior Desc:
- Exterior Details:
- Porch
- Amenities/Services:
- Land Desc.:
- Hilly, Mountain View, Sloping, View
- Suitable Land Usage:
- Roof Desc.:
- Shingle - Architectural
- Driveway Desc.:
- Crushed Stone
- Foundation Desc.:
- Poured Concrete
- Sewer Desc.:
- Public
- Garage/Parking:
- Yes
- Garage Spaces:
- 2
- Road Frontage:
- 60
Other Information
- List Date:
- 2024-10-03
- Last Updated:
- 2025-01-18 22:51:54


