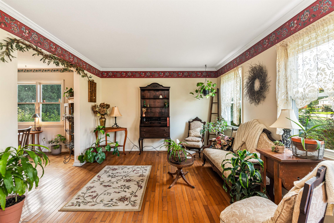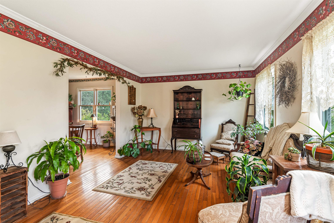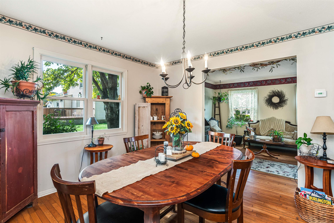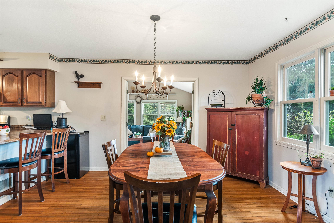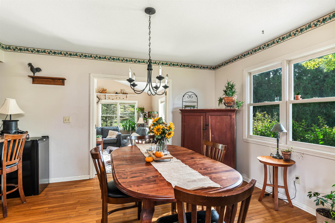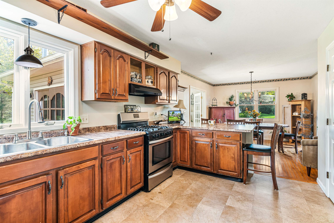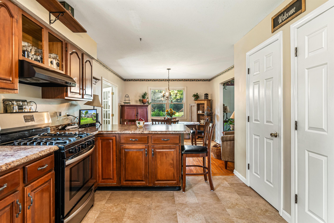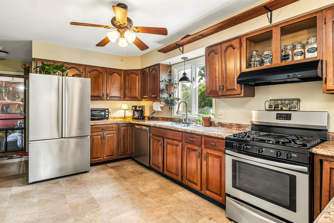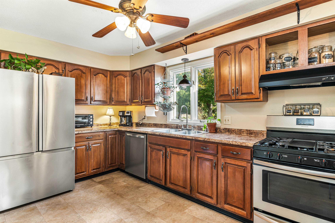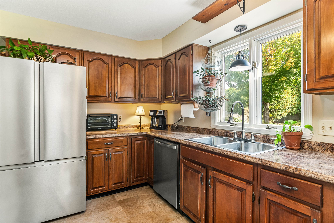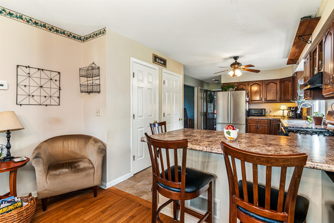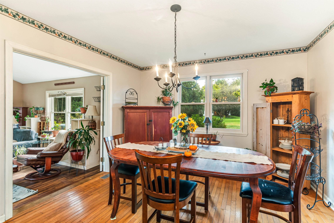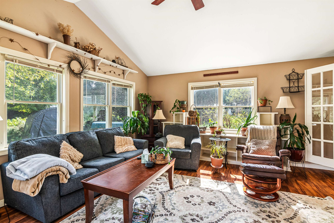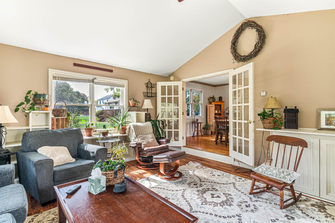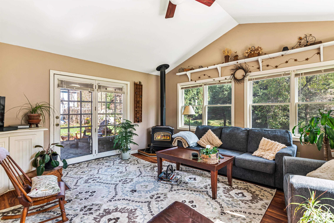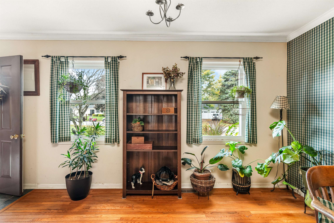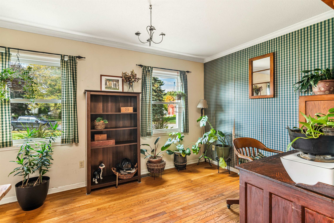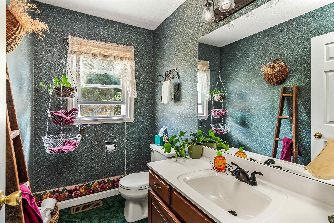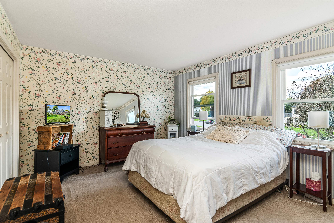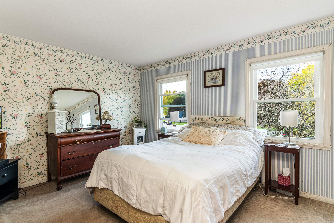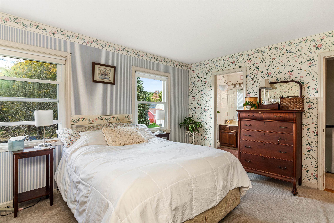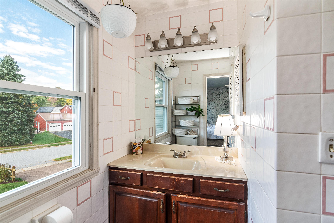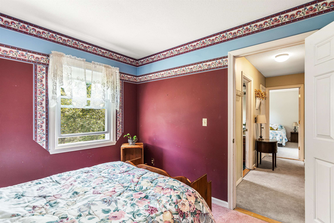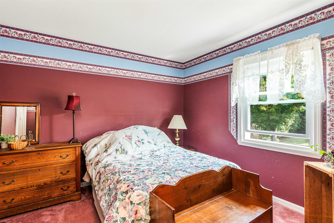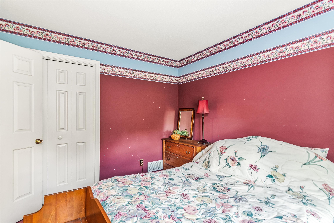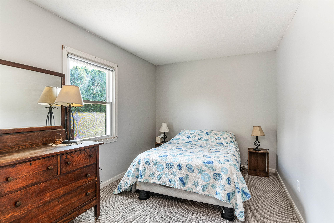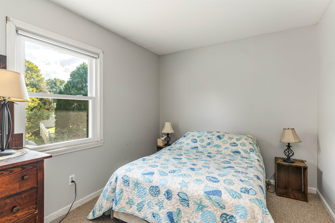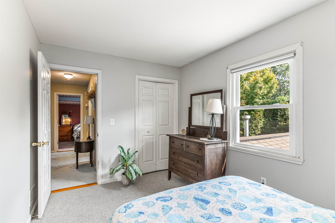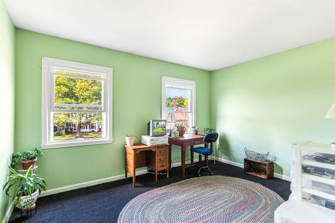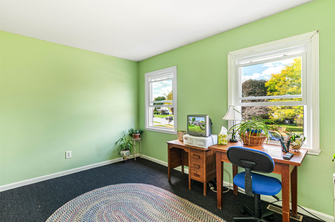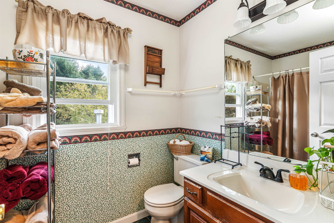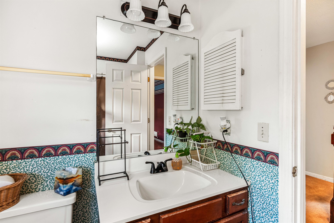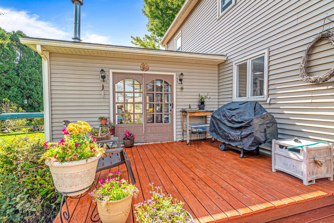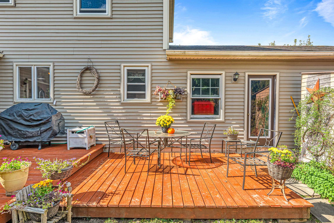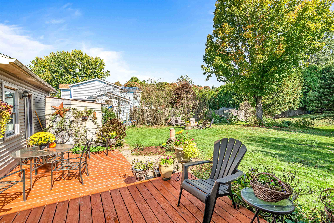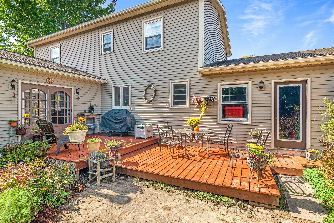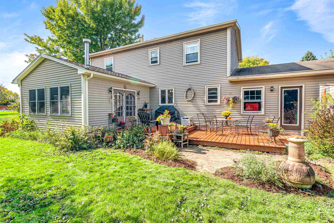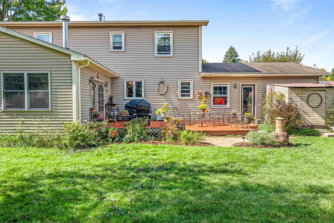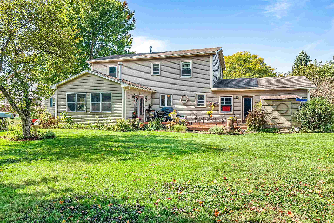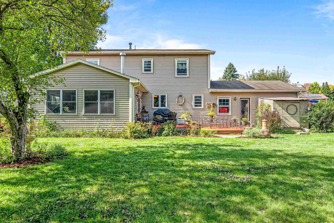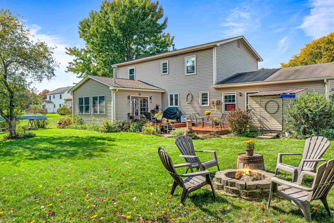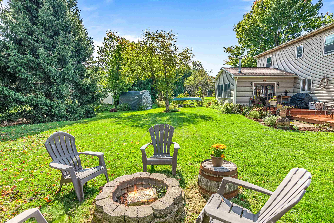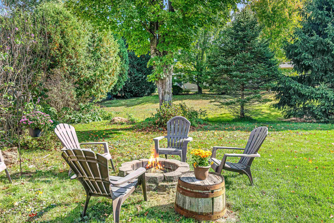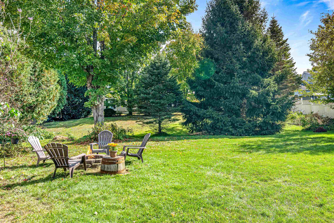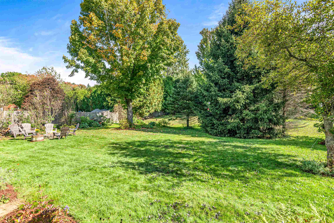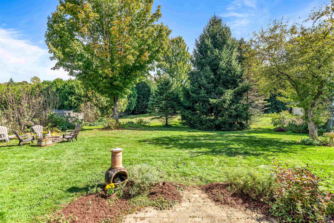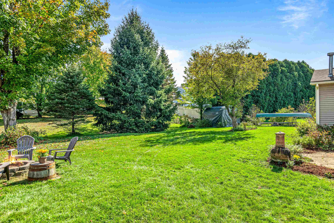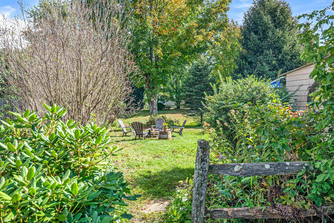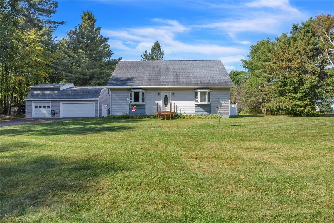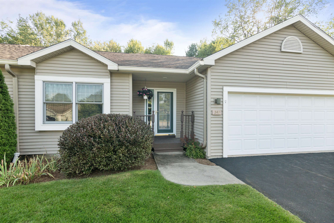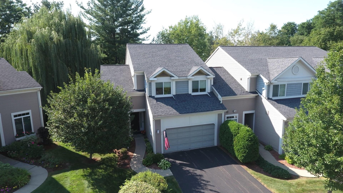1 of 54

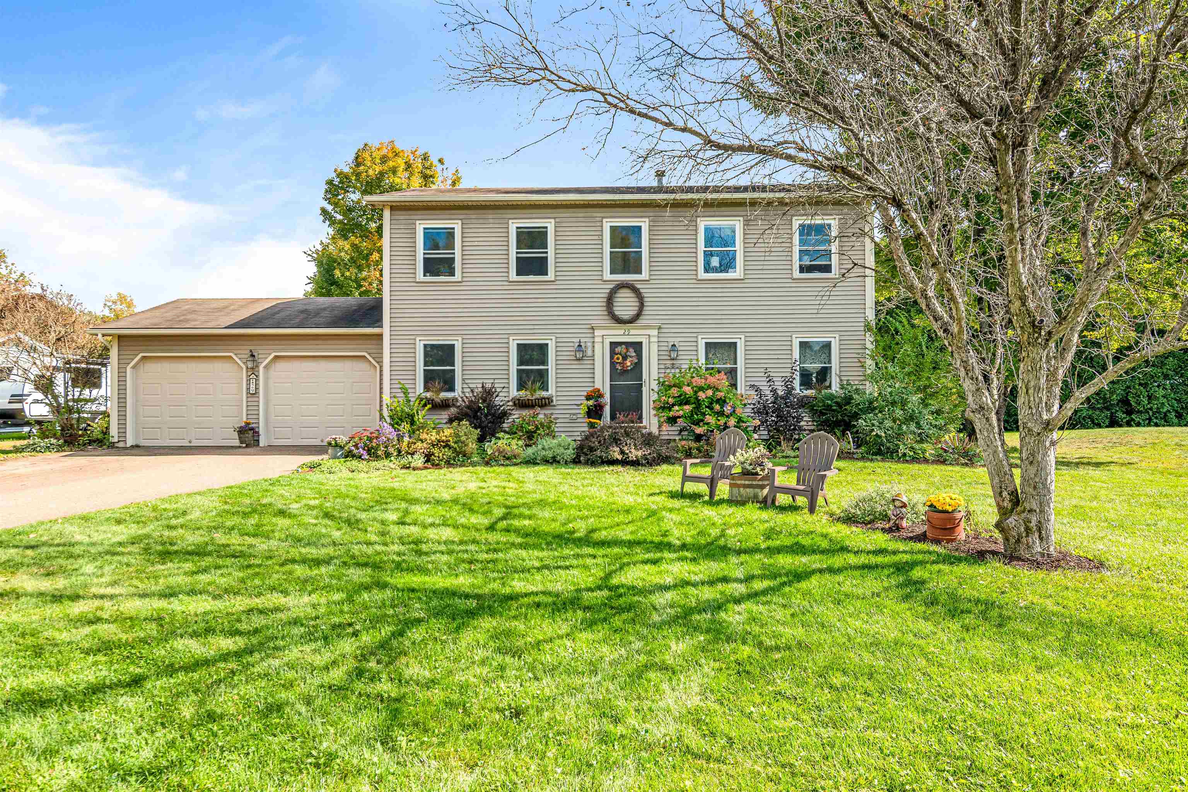
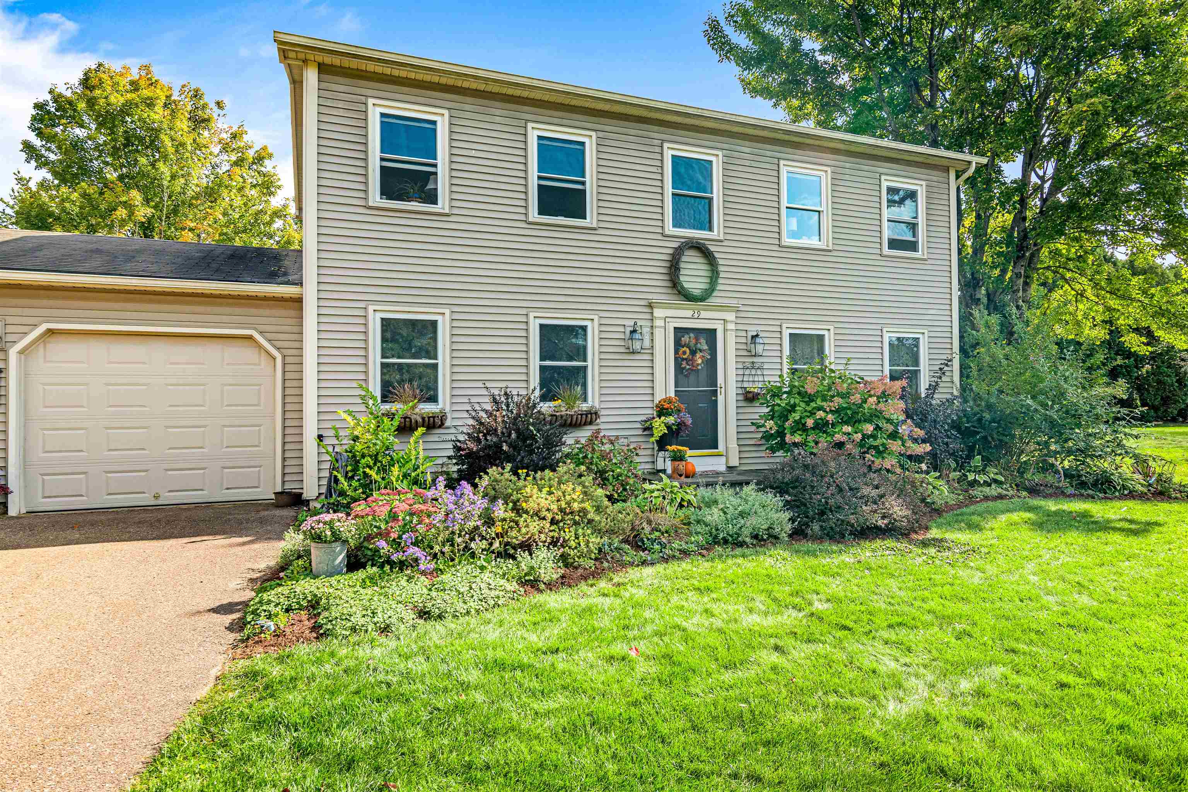
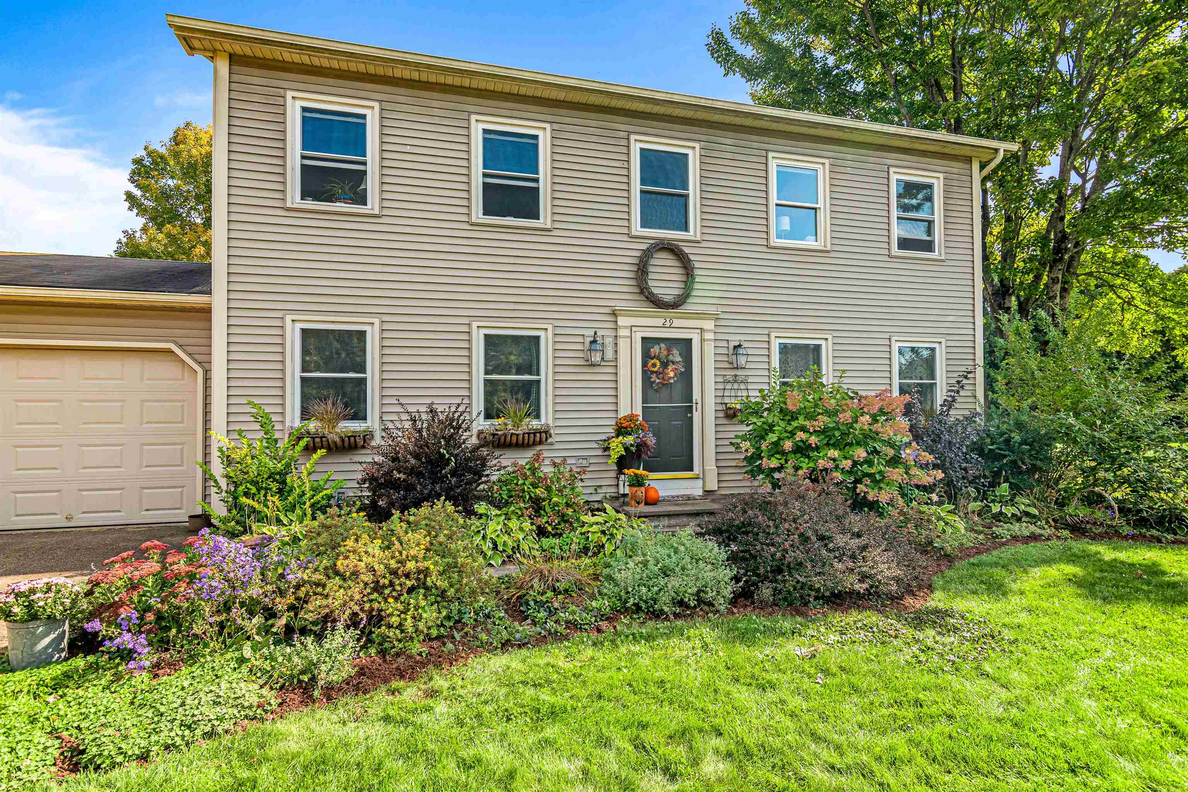
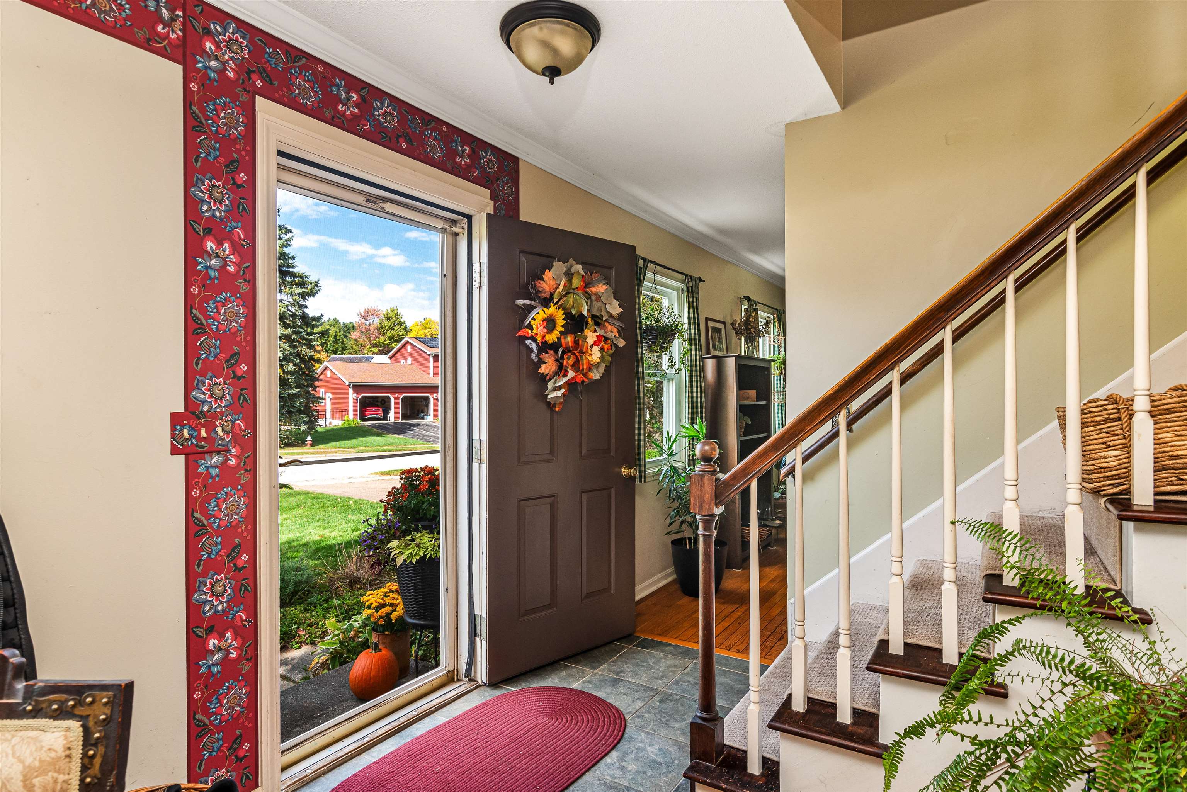

General Property Information
- Property Status:
- Active
- Price:
- $599, 000
- Assessed:
- $0
- Assessed Year:
- County:
- VT-Chittenden
- Acres:
- 0.34
- Property Type:
- Single Family
- Year Built:
- 1987
- Agency/Brokerage:
- Robert Foley
Flat Fee Real Estate - Bedrooms:
- 4
- Total Baths:
- 3
- Sq. Ft. (Total):
- 2016
- Tax Year:
- Taxes:
- $8, 832
- Association Fees:
This highly sought after 4 bed, 2 1/2 bath Countryside colonial is situated on a large lot with tons of backyard privacy. The first floor of the home features a large eat-in kitchen, a den/dining room, living room and great room with vaulted ceilings and gas fireplace. The first floor features hardwood floors throughout the living room, den/dining room and kitchen. There is a half bath on the first floor as well as a mudroom area leading to the home's attached two car garage. The second floor features the en-suite primary bedroom with 3/4 bath and two good sized closets. The second floor has three additional guest bedrooms and a full guest bath. The lower level is unfinished with lots of storage space or future additional living area. The backyard is the true gem of this home. The home's large deck overlooks the mature tree lined backyard which was known as the town's wiffle ball park for years. It has a fire pit, fruit trees, garden space and plenty of room to run. In addition to the home's wonderful outdoor space, the Countryside neighborhood also has a community pool, tennis and bike path access. Countryside is also just minutes from the Essex Experience, The Inn at Essex and short commute to UVM Medical Center and Burlington International Airport. A must see and a great find.
Interior Features
- # Of Stories:
- 2
- Sq. Ft. (Total):
- 2016
- Sq. Ft. (Above Ground):
- 2016
- Sq. Ft. (Below Ground):
- 0
- Sq. Ft. Unfinished:
- 864
- Rooms:
- 9
- Bedrooms:
- 4
- Baths:
- 3
- Interior Desc:
- Dining Area, Fireplace - Gas, Kitchen/Dining, Kitchen/Family, Kitchen/Living, Living/Dining, Primary BR w/ BA
- Appliances Included:
- Dishwasher, Dryer, Range - Gas, Refrigerator, Washer
- Flooring:
- Carpet, Hardwood, Laminate
- Heating Cooling Fuel:
- Gas - Natural
- Water Heater:
- Basement Desc:
- Full, Unfinished
Exterior Features
- Style of Residence:
- Colonial
- House Color:
- Time Share:
- No
- Resort:
- Exterior Desc:
- Exterior Details:
- Deck, Garden Space
- Amenities/Services:
- Land Desc.:
- Level
- Suitable Land Usage:
- Roof Desc.:
- Shingle
- Driveway Desc.:
- Paved
- Foundation Desc.:
- Concrete
- Sewer Desc.:
- Public
- Garage/Parking:
- Yes
- Garage Spaces:
- 2
- Road Frontage:
- 100
Other Information
- List Date:
- 2024-10-03
- Last Updated:
- 2024-10-04 20:06:12


