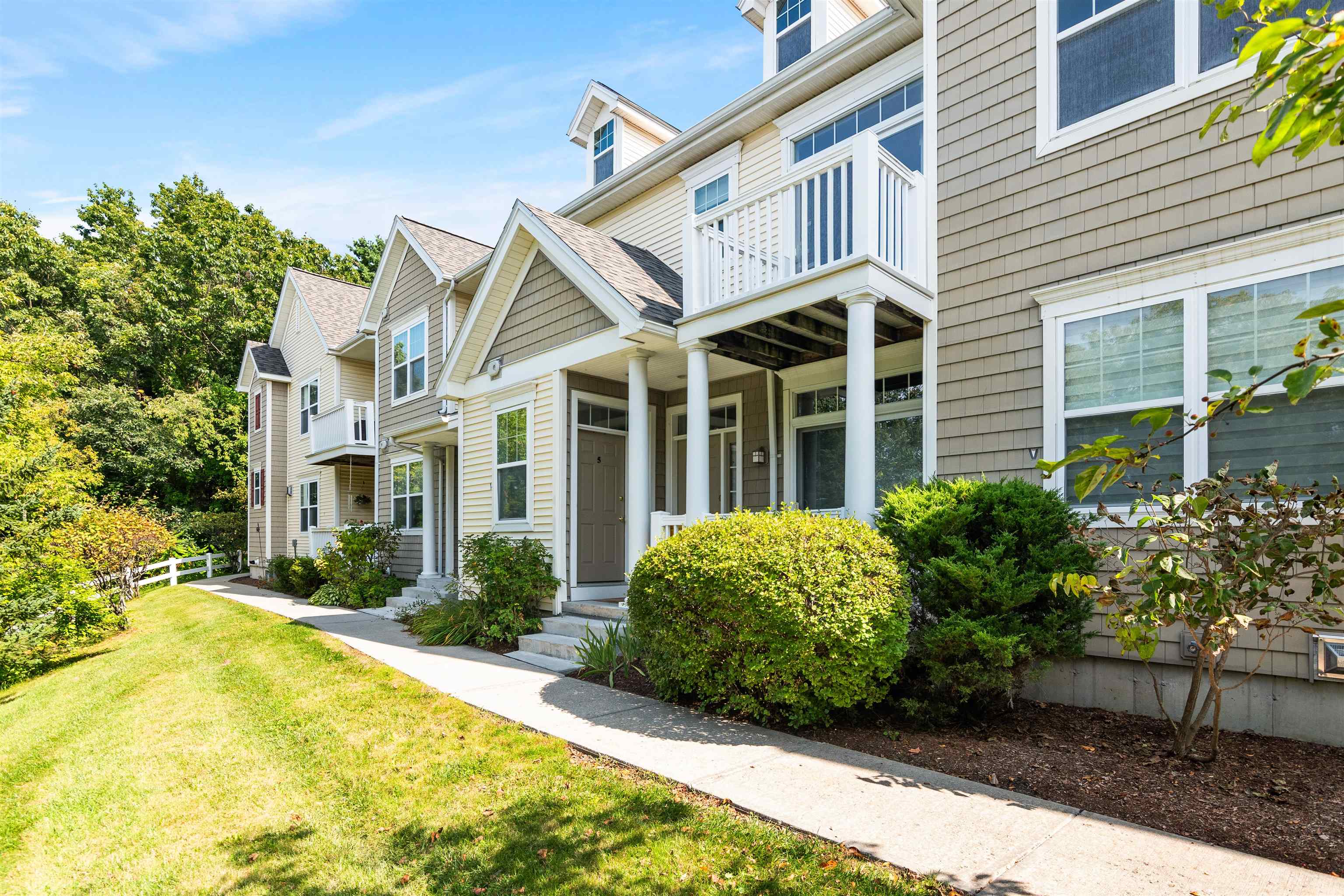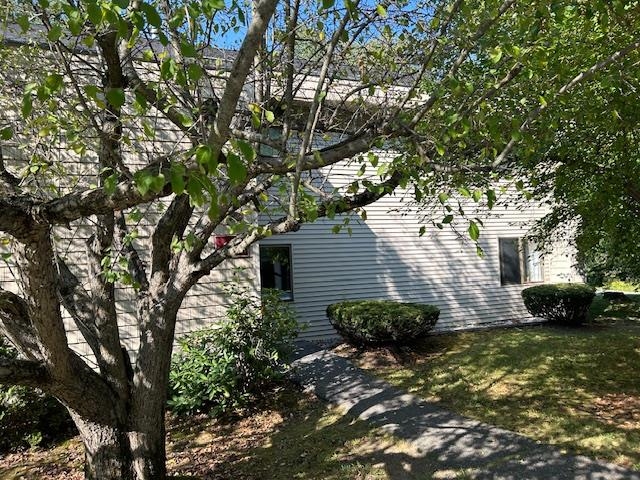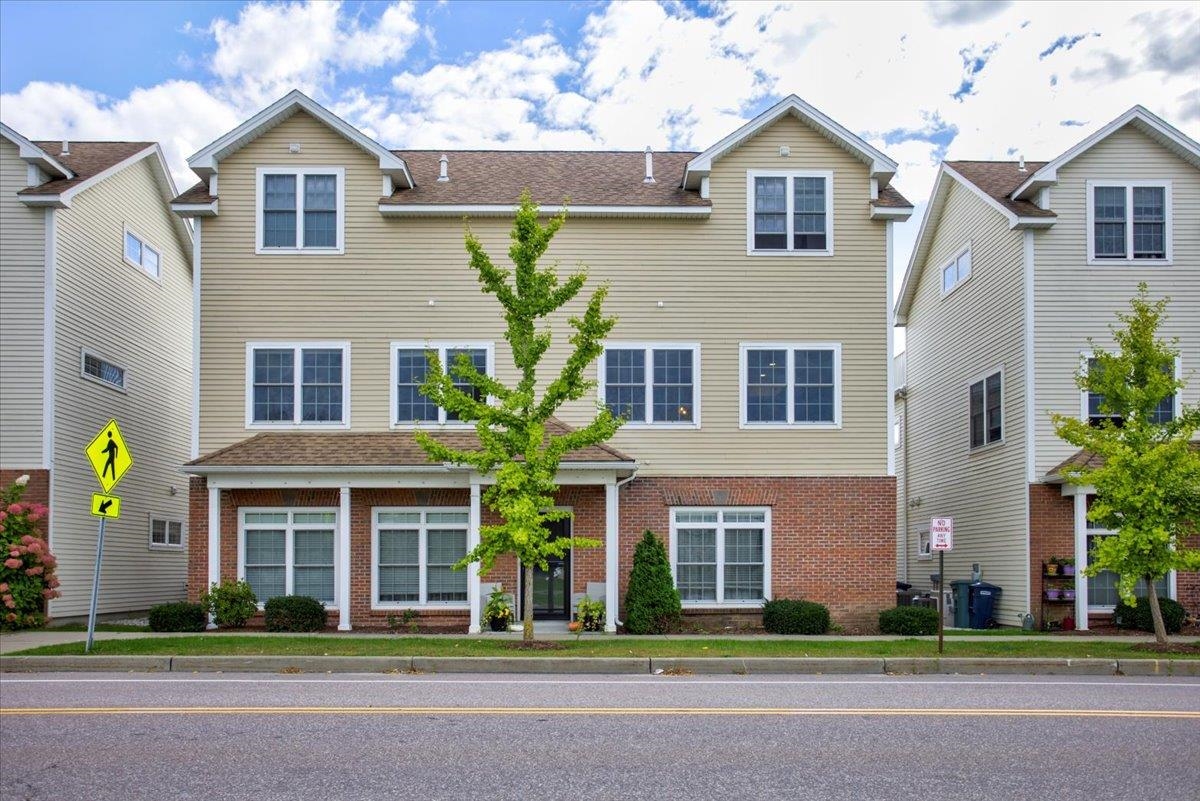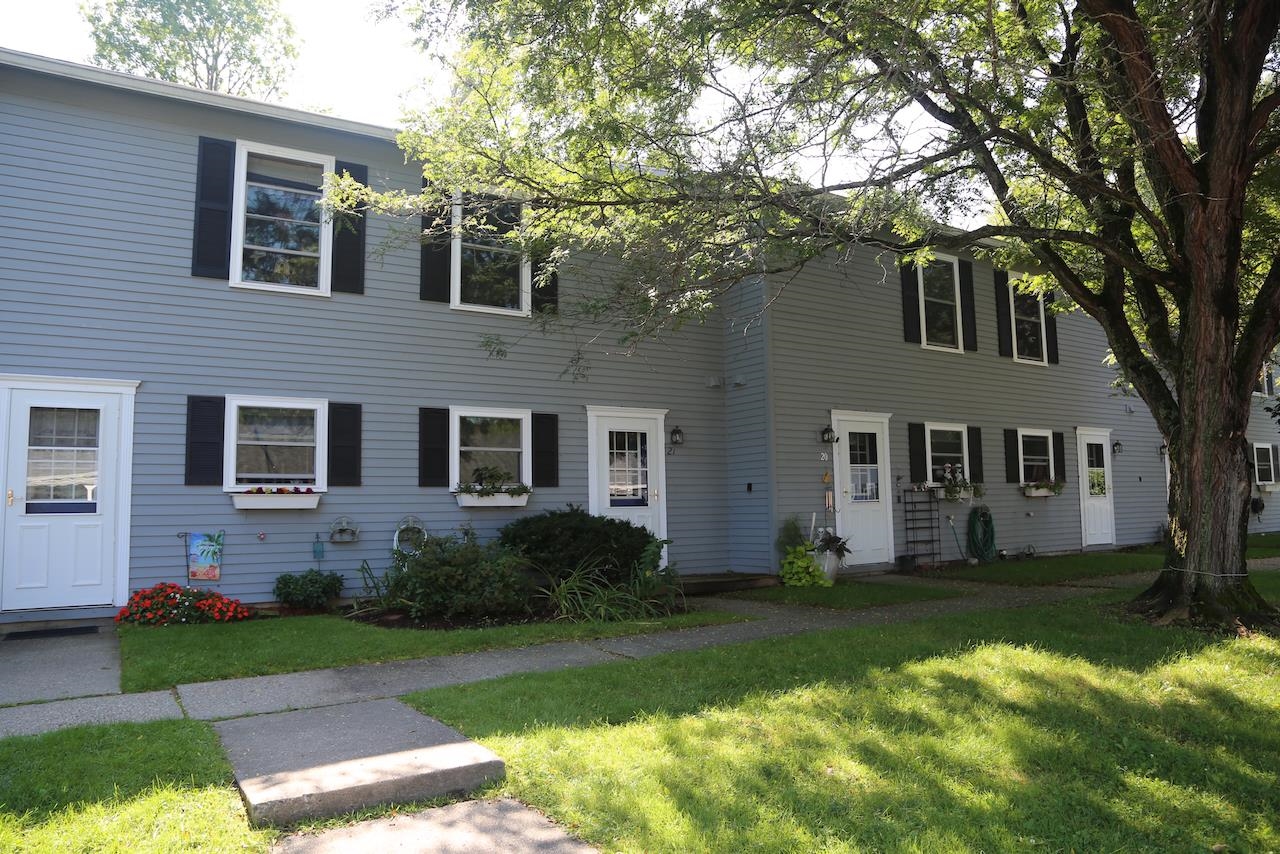1 of 48






General Property Information
- Property Status:
- Active
- Price:
- $325, 000
- Assessed:
- $0
- Assessed Year:
- County:
- VT-Chittenden
- Acres:
- 0.32
- Property Type:
- Single Family
- Year Built:
- 1920
- Agency/Brokerage:
- The Malley Group
KW Vermont - Bedrooms:
- 3
- Total Baths:
- 1
- Sq. Ft. (Total):
- 1074
- Tax Year:
- 2024
- Taxes:
- $5, 178
- Association Fees:
Charming 3-Bedroom home in a convenient Essex Junction location! This lovely residence boasts a warm and inviting atmosphere, perfect for both relaxation and entertaining. Head into the charming 3-season front porch, ideal for enjoying your morning coffee in the sunshine. There's space for a small table and a designated area for shoe storage, adding to the convenience of this delightful entryway. Inside, the open living & dining area provides plenty of room for your sofas & dining set, making it the perfect gathering spot for family & friends. The kitchen has an open layout with a brand-new window that offers beautiful views of your expansive back deck & lush backyard. On the main level, you'll find a full bath with laundry access, along with 2 bedrooms. Head to the upper level, where a spacious bedroom awaits—large enough to accommodate a king-sized bedroom set. Outside, your back deck is a great spot for enjoying peaceful moments overlooking your fully fenced-in backyard. This outdoor oasis offers ample space for gardening, a firepit, and even features an apple tree and fruit bushes. Updates include a new roof, a new hot water heater, refinished flooring, and a new fence & gate in the backyard. Located just minutes from 5 Corners in Essex Junction, this home is ideally situated near schools, shopping, dining, and Maple Street Park. Plus, you're only 10 minutes from I-89, providing easy access for your commuting needs. Showings start 10/5!
Interior Features
- # Of Stories:
- 1.5
- Sq. Ft. (Total):
- 1074
- Sq. Ft. (Above Ground):
- 1074
- Sq. Ft. (Below Ground):
- 0
- Sq. Ft. Unfinished:
- 1074
- Rooms:
- 6
- Bedrooms:
- 3
- Baths:
- 1
- Interior Desc:
- Kitchen/Dining, Laundry - 1st Floor
- Appliances Included:
- Dryer, Range Hood, Refrigerator, Washer, Stove - Gas, Water Heater
- Flooring:
- Laminate, Vinyl, Wood
- Heating Cooling Fuel:
- Gas - Natural
- Water Heater:
- Basement Desc:
- Concrete Floor, Dirt
Exterior Features
- Style of Residence:
- Cape, Farmhouse
- House Color:
- Time Share:
- No
- Resort:
- Exterior Desc:
- Exterior Details:
- Deck, Fence - Full, Garden Space, Natural Shade, Porch - Enclosed, Shed
- Amenities/Services:
- Land Desc.:
- City Lot, Sidewalks
- Suitable Land Usage:
- Residential
- Roof Desc.:
- Metal
- Driveway Desc.:
- Paved
- Foundation Desc.:
- Block
- Sewer Desc.:
- Public
- Garage/Parking:
- No
- Garage Spaces:
- 0
- Road Frontage:
- 60
Other Information
- List Date:
- 2024-10-03
- Last Updated:
- 2024-10-03 15:15:06

















































