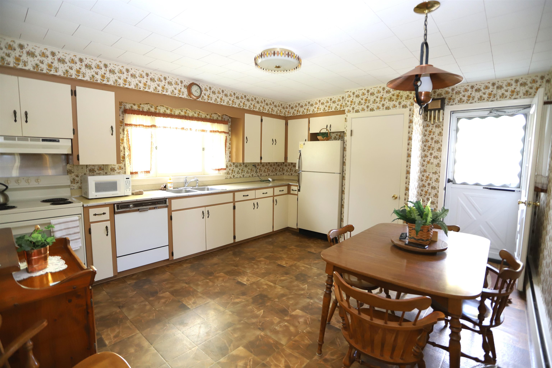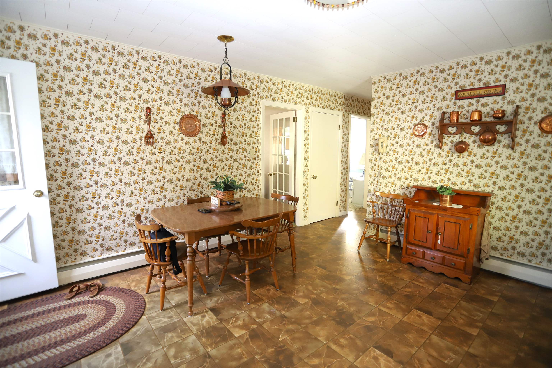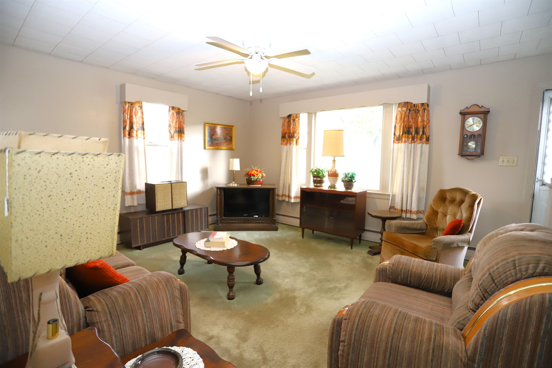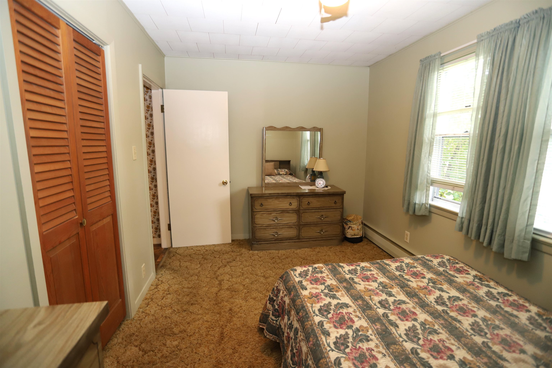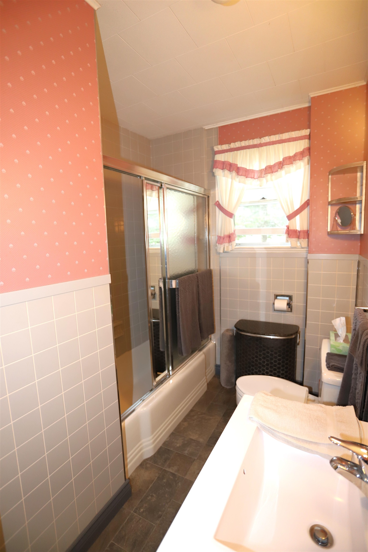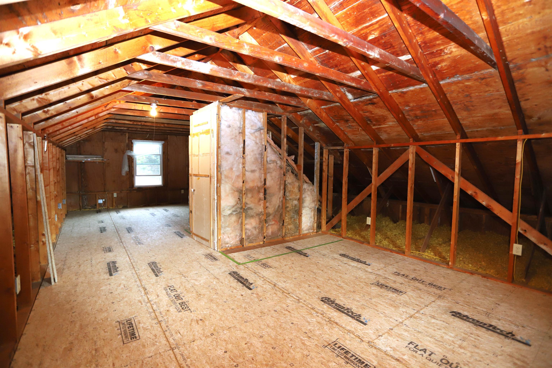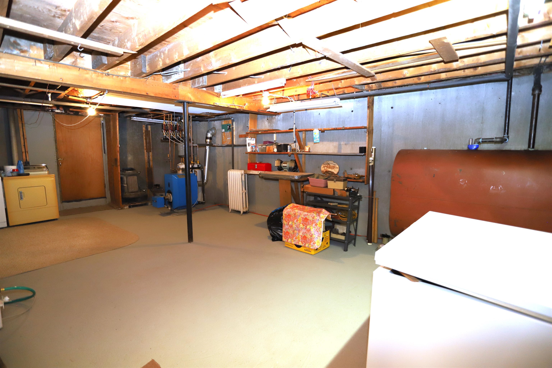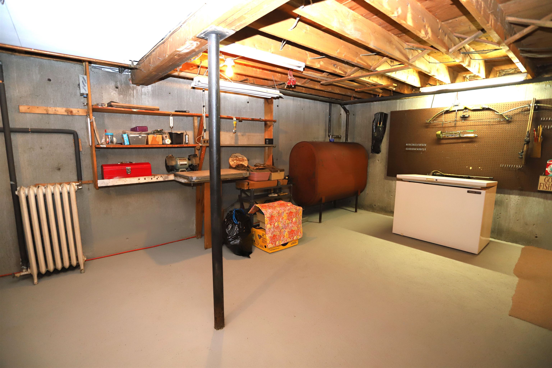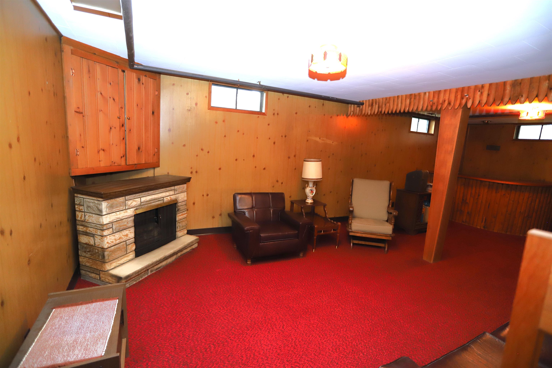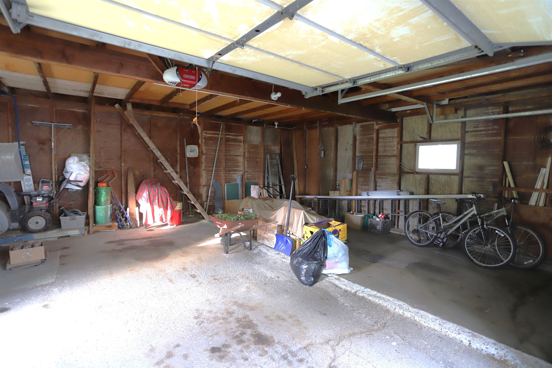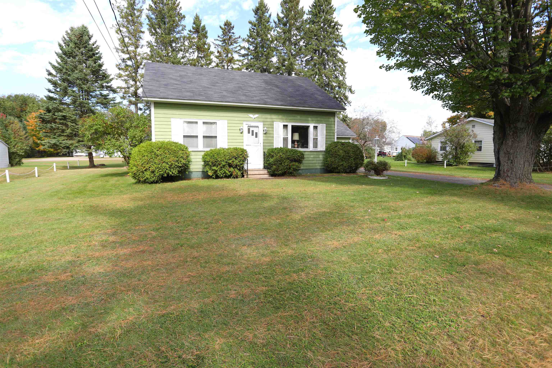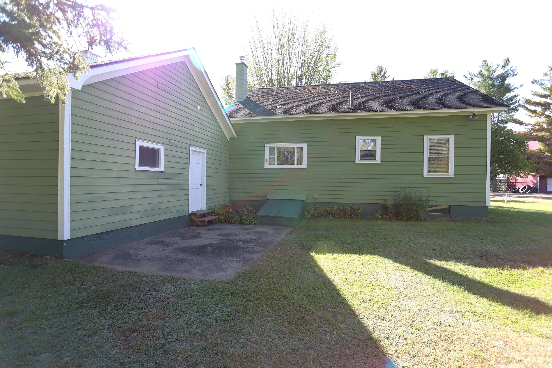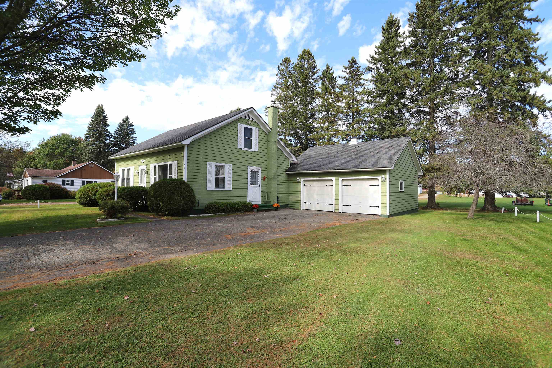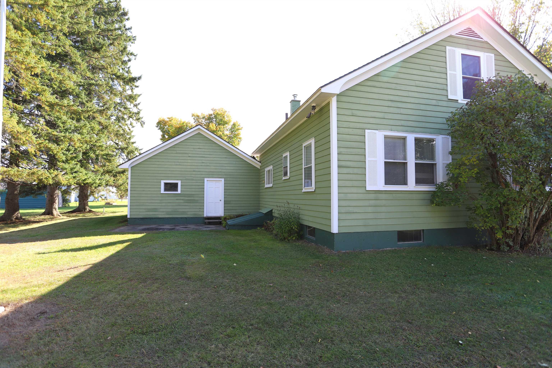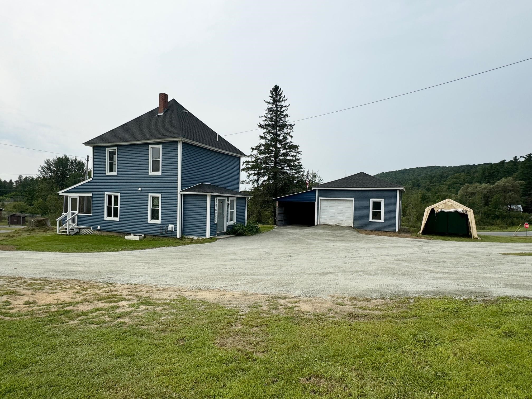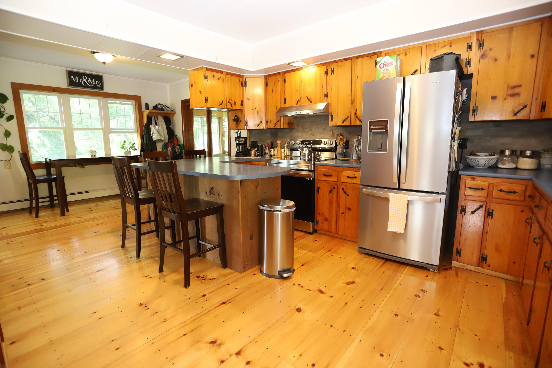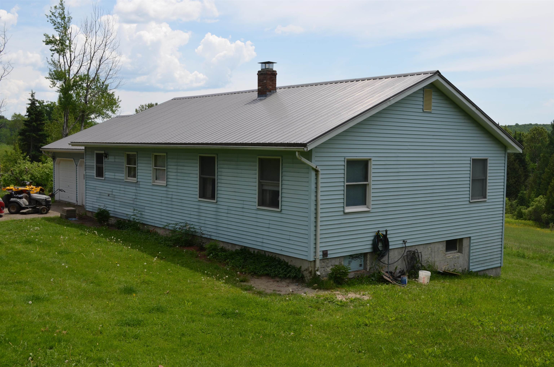1 of 43
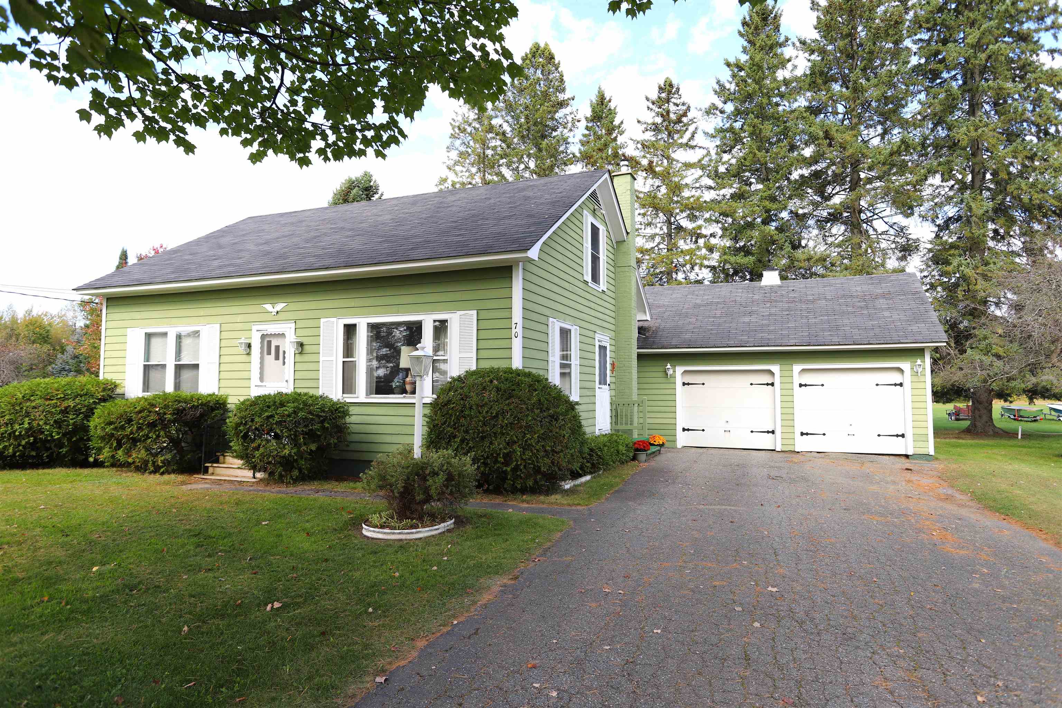
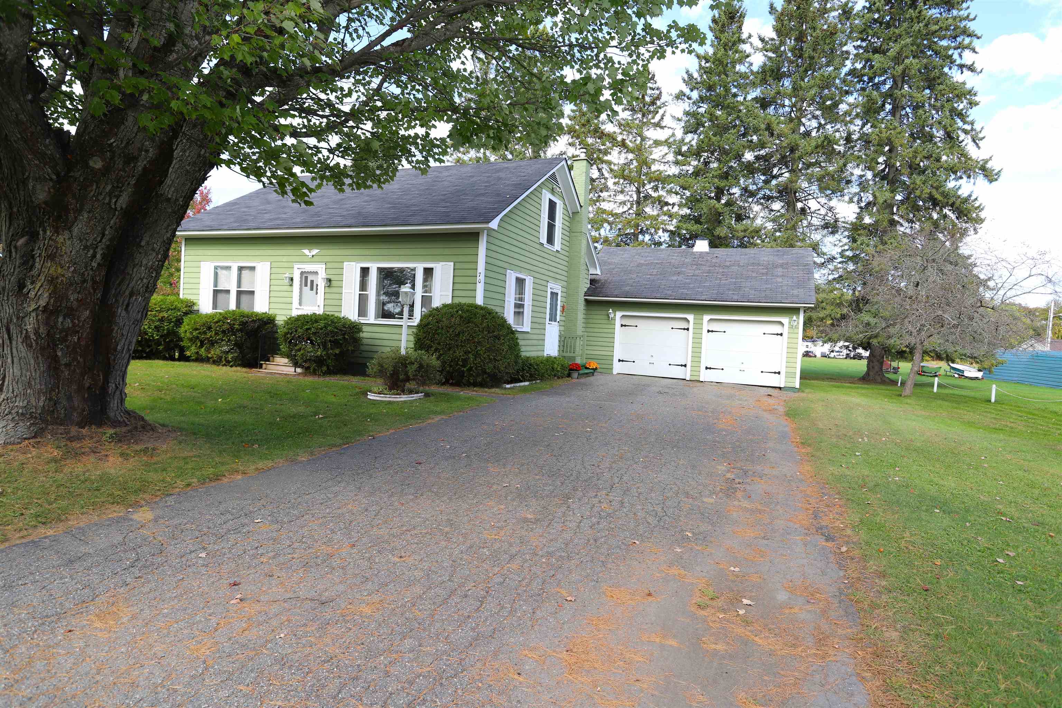
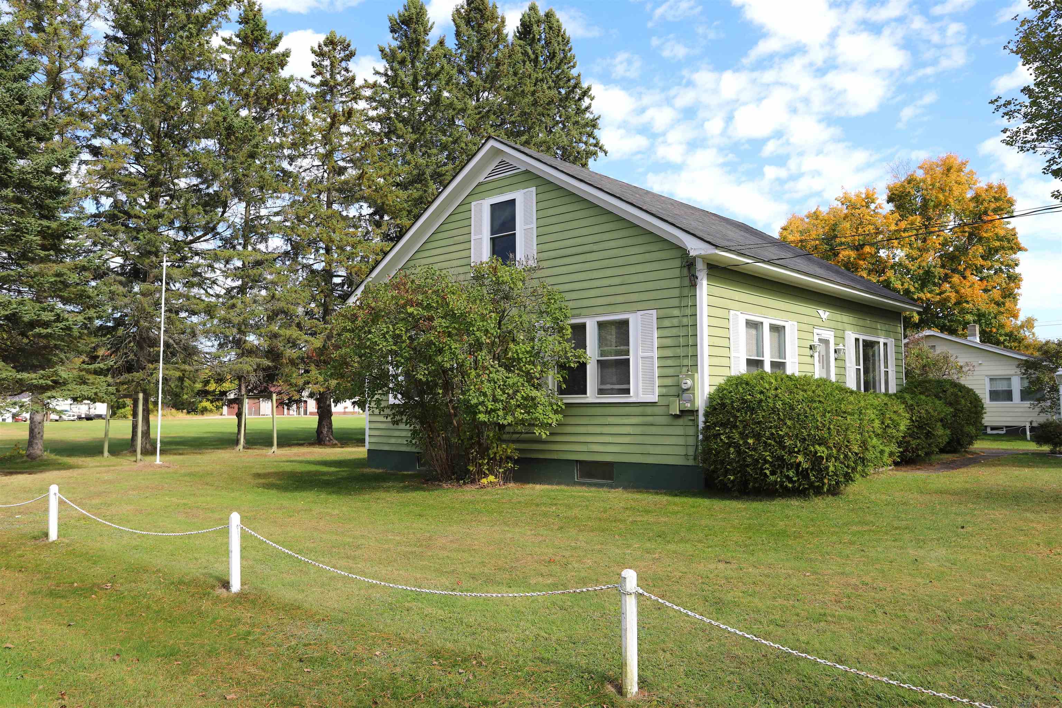
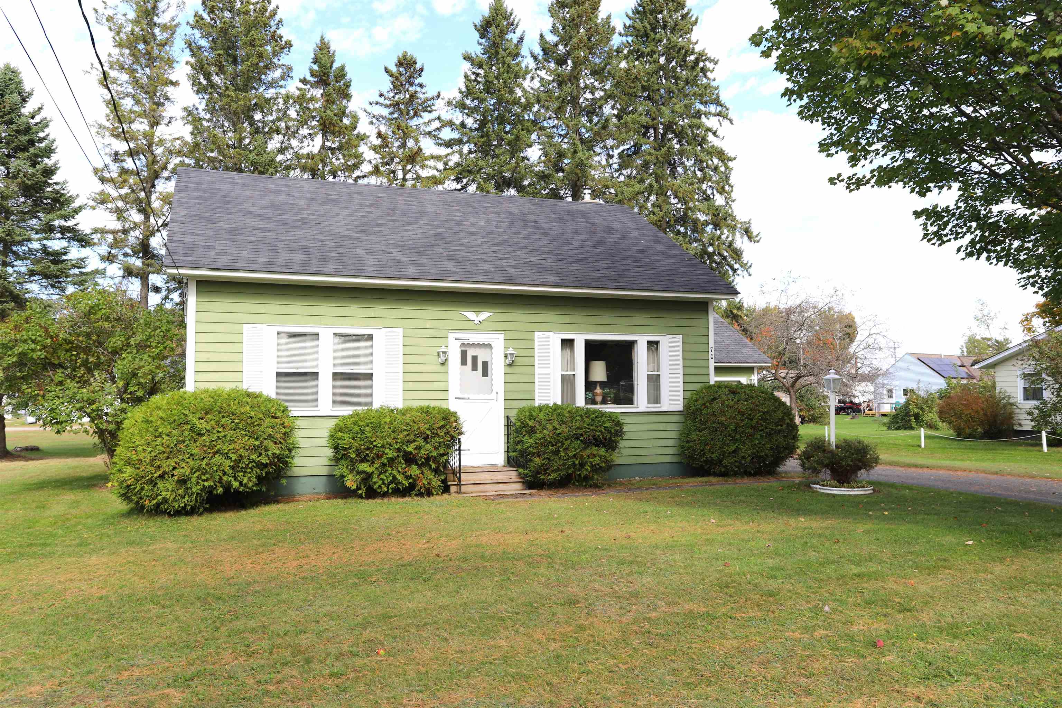

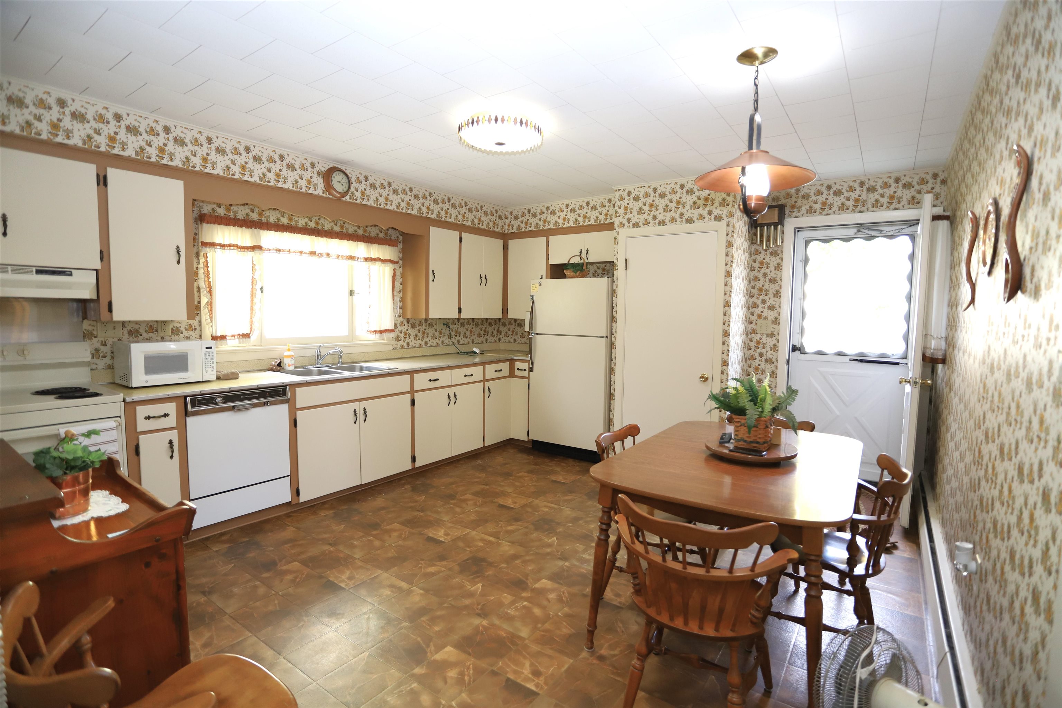
General Property Information
- Property Status:
- Active Under Contract
- Price:
- $229, 000
- Assessed:
- $0
- Assessed Year:
- County:
- VT-Orleans
- Acres:
- 0.25
- Property Type:
- Single Family
- Year Built:
- 1960
- Agency/Brokerage:
- Jenna Hamelin
Jim Campbell Real Estate - Bedrooms:
- 2
- Total Baths:
- 1
- Sq. Ft. (Total):
- 1288
- Tax Year:
- 2024
- Taxes:
- $3, 441
- Association Fees:
This 2 bedroom cape home located on the Eastside of Newport has endless options for expansion. The entire 2nd level is unfinished, and ready to nearly double the current living space. Situated on a level .25 acre city lot, the home features 2 considerable size bedrooms a full bath, kitchen/dining room and living room. Half of the the basement is finished and includes a family room with an electric fireplace and a custom bar. The other 1/2 is unfinished and the houses the mechanicals. A Buderus oil boiler, laundry, and a small workshop space, and a second fridge. Updated 100amp electrical service. An attached 2 bay garage with additional storage above. Close to the bike bath, hospital, schools and other intown amenities. This move in ready home has been in the same family since it was new and meticulously maintained since. Easy to show most anytime, schedule an appointment today!
Interior Features
- # Of Stories:
- 1
- Sq. Ft. (Total):
- 1288
- Sq. Ft. (Above Ground):
- 896
- Sq. Ft. (Below Ground):
- 392
- Sq. Ft. Unfinished:
- 1400
- Rooms:
- 4
- Bedrooms:
- 2
- Baths:
- 1
- Interior Desc:
- Bar, Kitchen/Dining, Laundry - Basement, Attic - Walkup
- Appliances Included:
- Dishwasher, Dryer, Freezer, Range - Electric, Refrigerator, Washer, Water Heater - Off Boiler
- Flooring:
- Carpet, Laminate, Vinyl
- Heating Cooling Fuel:
- Oil
- Water Heater:
- Basement Desc:
- Bulkhead, Climate Controlled, Concrete Floor, Exterior Access, Full, Interior Access, Partially Finished, Stairs - Interior
Exterior Features
- Style of Residence:
- Cape
- House Color:
- Green
- Time Share:
- No
- Resort:
- Exterior Desc:
- Exterior Details:
- Garden Space, Natural Shade
- Amenities/Services:
- Land Desc.:
- Landscaped, Level, Sidewalks, Trail/Near Trail, Walking Trails, Near School(s)
- Suitable Land Usage:
- Roof Desc.:
- Shingle
- Driveway Desc.:
- Paved
- Foundation Desc.:
- Poured Concrete
- Sewer Desc.:
- Public
- Garage/Parking:
- Yes
- Garage Spaces:
- 2
- Road Frontage:
- 112
Other Information
- List Date:
- 2024-10-03
- Last Updated:
- 2024-10-25 16:57:52



