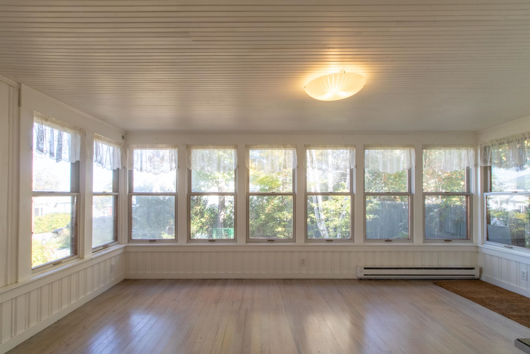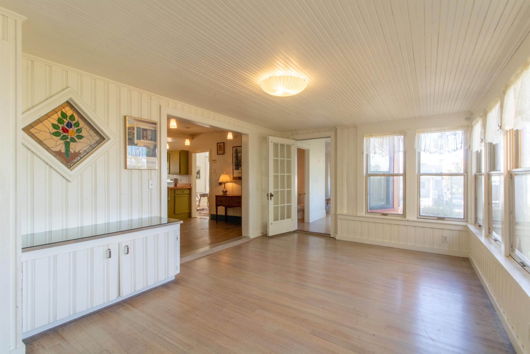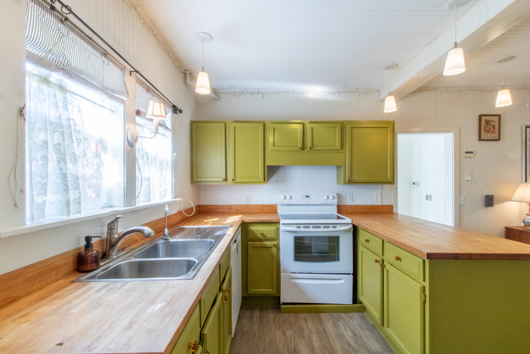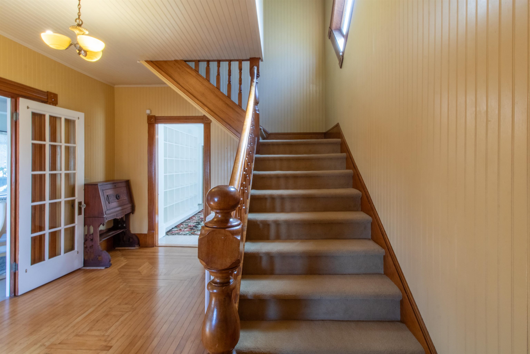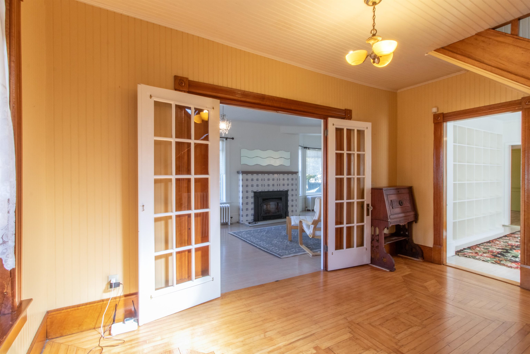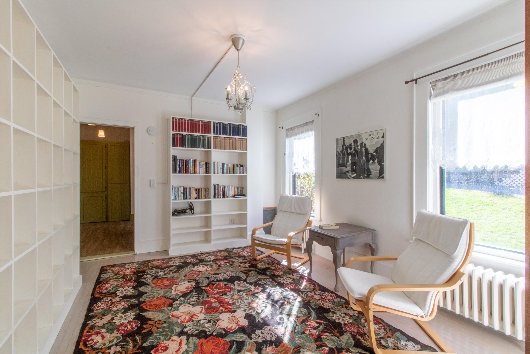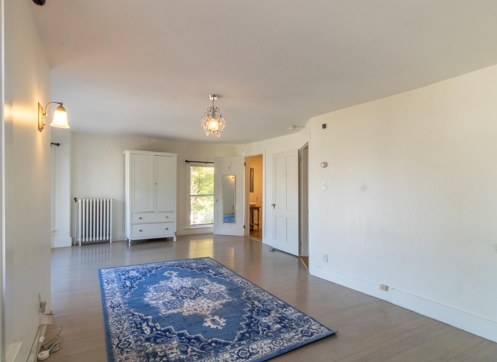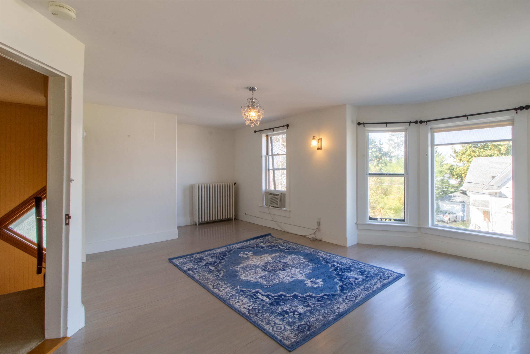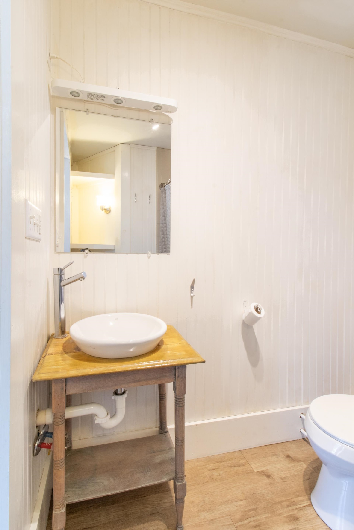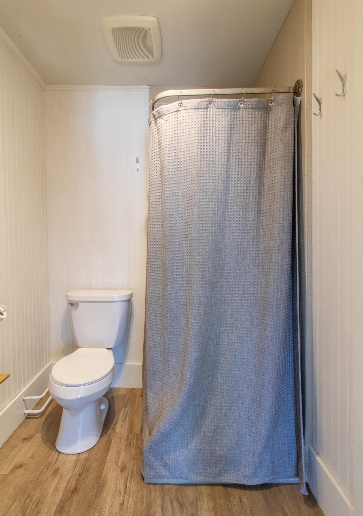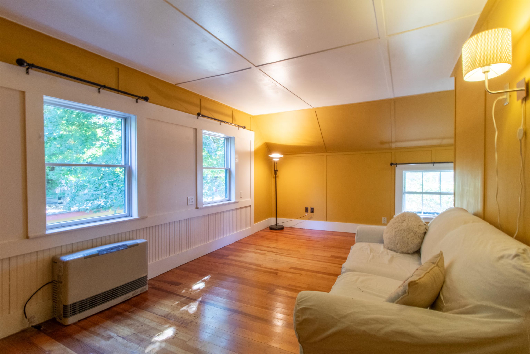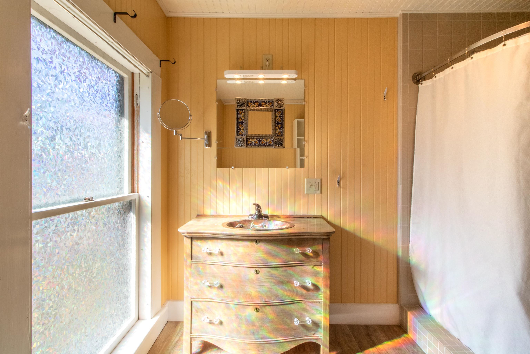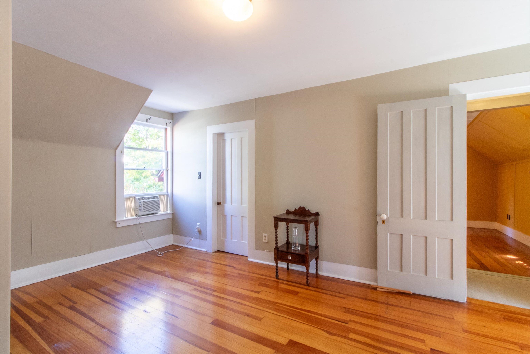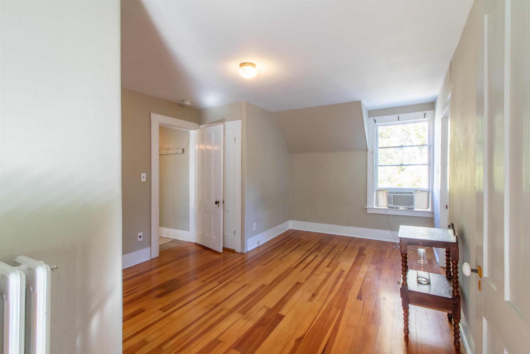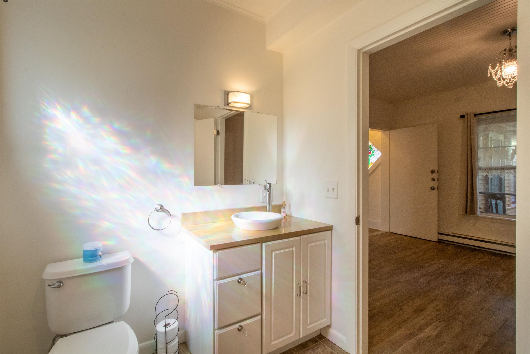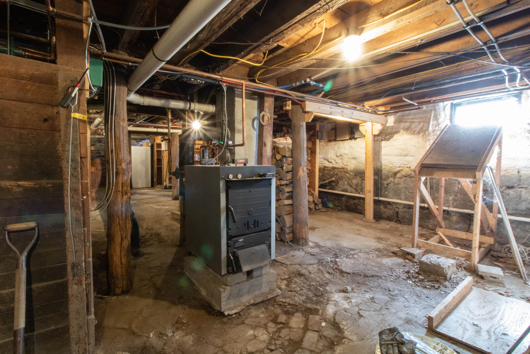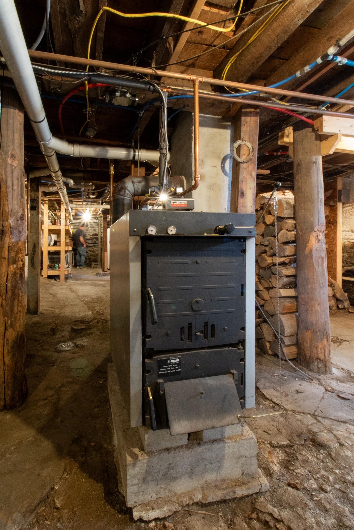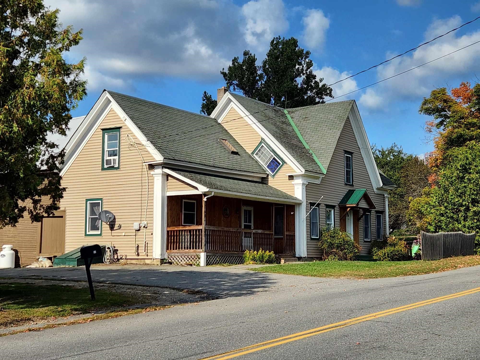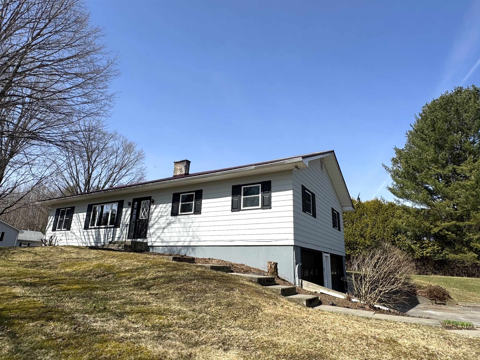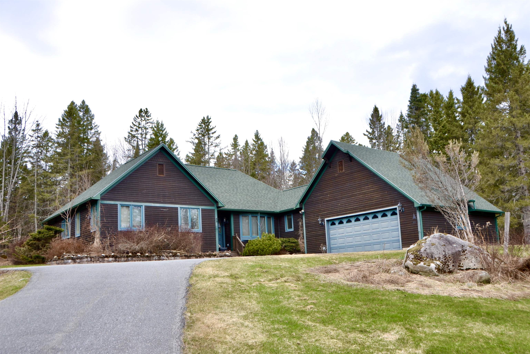1 of 41
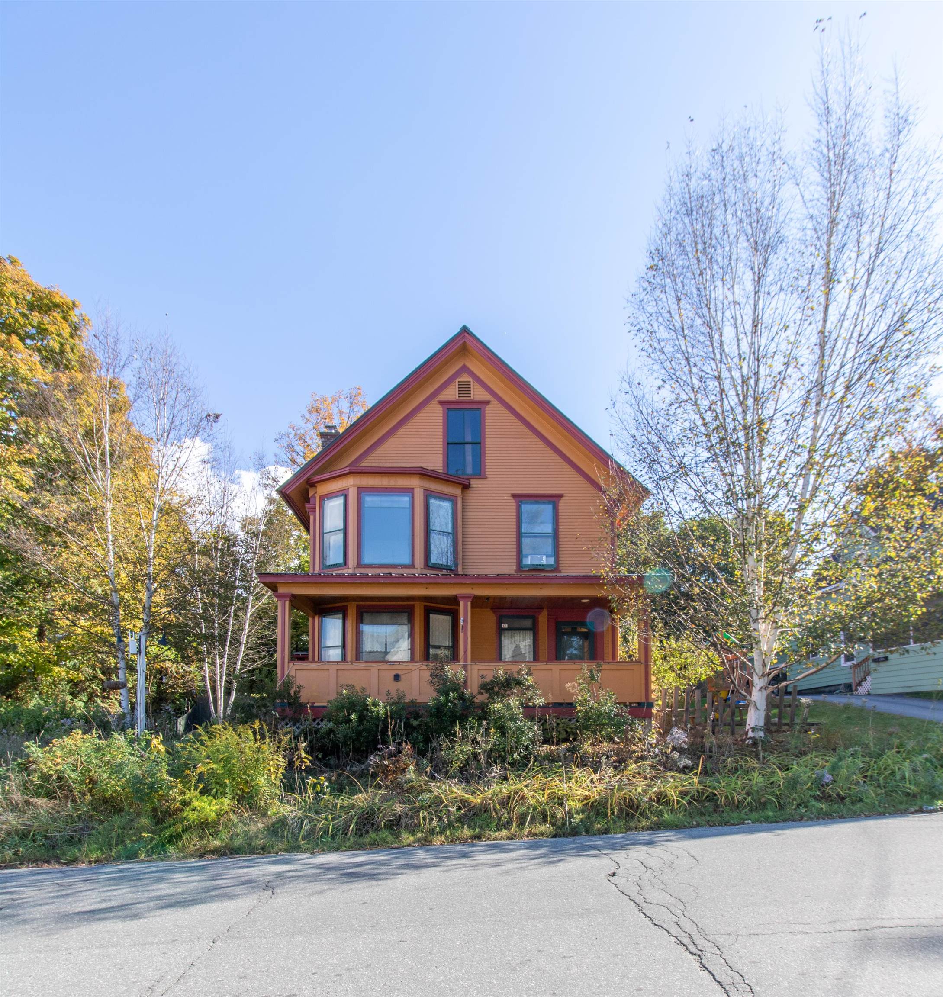

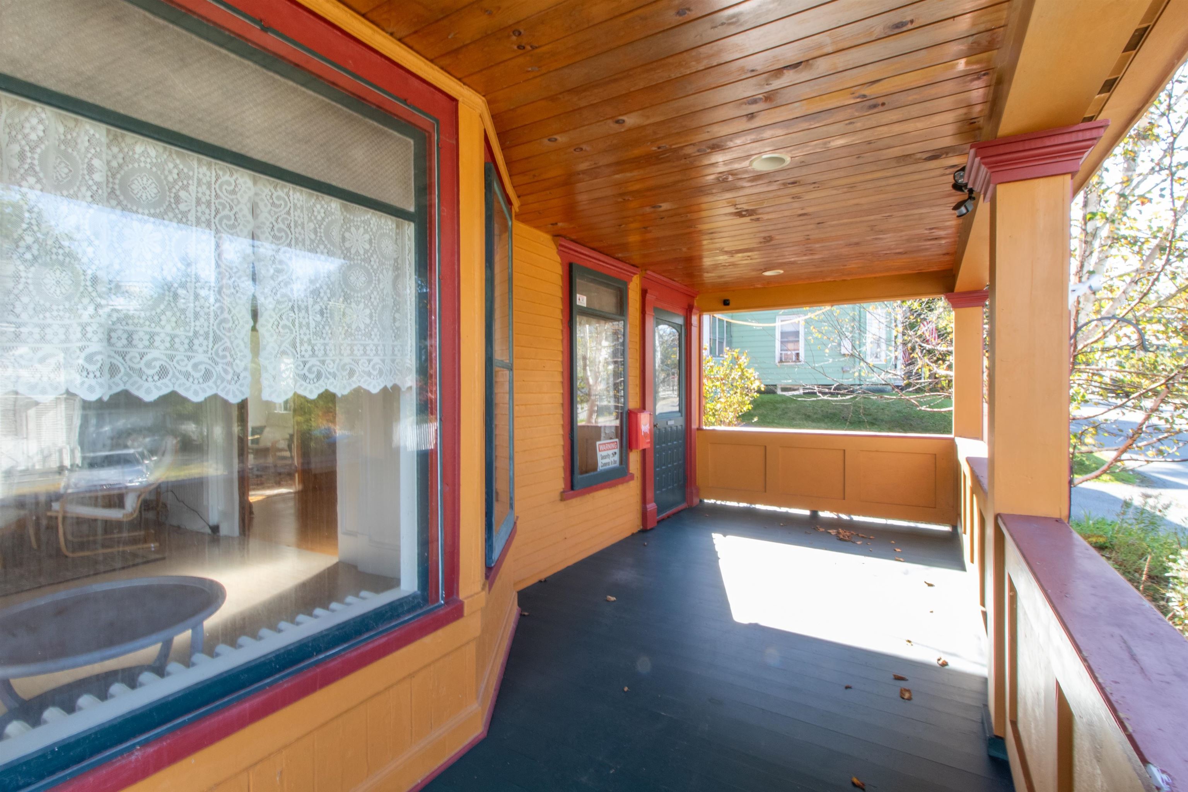
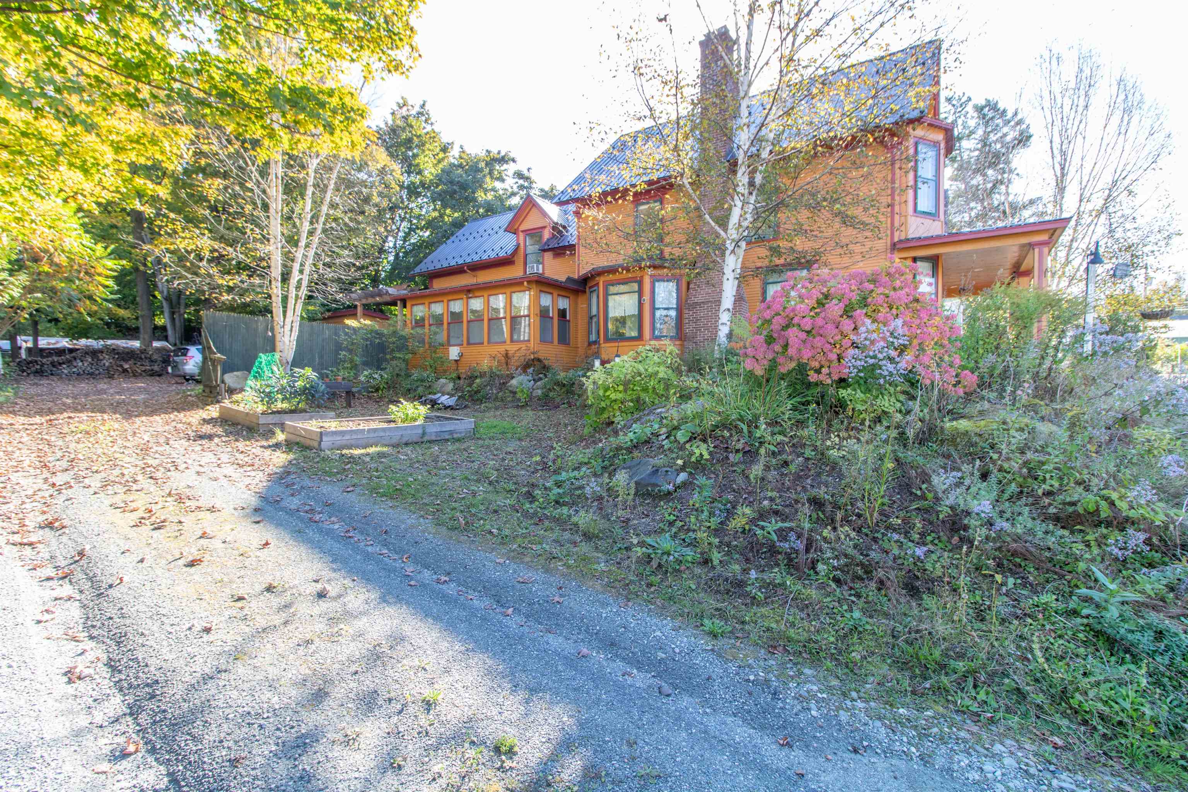

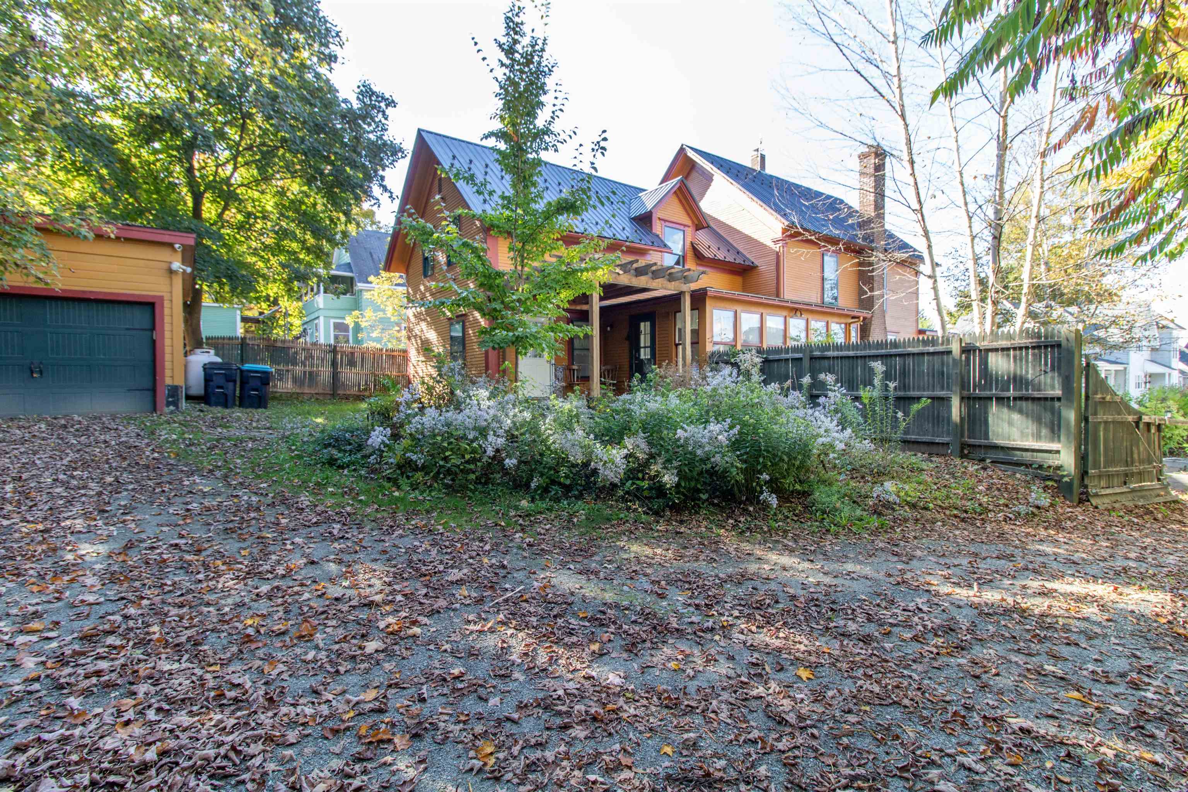
General Property Information
- Property Status:
- Active
- Price:
- $325, 000
- Assessed:
- $0
- Assessed Year:
- County:
- VT-Orleans
- Acres:
- 0.23
- Property Type:
- Single Family
- Year Built:
- 1900
- Agency/Brokerage:
- Nicholas Maclure
Century 21 Farm & Forest - Bedrooms:
- 4
- Total Baths:
- 5
- Sq. Ft. (Total):
- 2489
- Tax Year:
- 2025
- Taxes:
- $5, 945
- Association Fees:
Charming Historic Victorian Home nestled in the heart of Newport City! This former B&B has been restored to its former glory and is waiting for you. Space for everyone in this 4+ bedrooms, 5-bathroom home. First floor laundry off the kitchen along with a sunroom, bedroom and bath, living room with a wood burning fireplace. Upstairs you will find the remaining bedrooms and 3 bathrooms. Hardwood floors, propane and wood heating along with a spray foam insulation in the basement. Outside enjoy relaxing on the covered porches overlooking the perennial gardens and a 1 car + detached garage with a workshop space offers plenty of storage. This home has great income potential as an Airbnb, B&B, long term suite rentals or possibly even assisted living with a private entrance. Close to downtown shopping, Jay Peak Ski Resort, ATV/Snowmobile trails, hiking and surrounding lakes!
Interior Features
- # Of Stories:
- 2
- Sq. Ft. (Total):
- 2489
- Sq. Ft. (Above Ground):
- 2489
- Sq. Ft. (Below Ground):
- 0
- Sq. Ft. Unfinished:
- 0
- Rooms:
- 10
- Bedrooms:
- 4
- Baths:
- 5
- Interior Desc:
- Dining Area, Fireplace - Wood, Fireplaces - 1, Kitchen/Dining, Natural Woodwork, Laundry - 1st Floor
- Appliances Included:
- Dishwasher, Disposal, Dryer, Range - Electric, Refrigerator, Washer, Water Heater-Gas-LP/Bttle
- Flooring:
- Carpet, Hardwood
- Heating Cooling Fuel:
- Gas - LP/Bottle, Wood
- Water Heater:
- Basement Desc:
- Concrete Floor, Insulated, Stairs - Interior, Unfinished, Interior Access
Exterior Features
- Style of Residence:
- Historic Vintage
- House Color:
- Yellow
- Time Share:
- No
- Resort:
- No
- Exterior Desc:
- Exterior Details:
- Fence - Partial, Garden Space
- Amenities/Services:
- Land Desc.:
- Landscaped, In Town, Near Country Club, Near Skiing, Near Snowmobile Trails, Neighborhood, Near Hospital, Near ATV Trail, Near School(s)
- Suitable Land Usage:
- Roof Desc.:
- Metal
- Driveway Desc.:
- Paved
- Foundation Desc.:
- Granite, Stone
- Sewer Desc.:
- Public
- Garage/Parking:
- Yes
- Garage Spaces:
- 1
- Road Frontage:
- 85
Other Information
- List Date:
- 2024-10-02
- Last Updated:
- 2025-01-13 16:50:45




