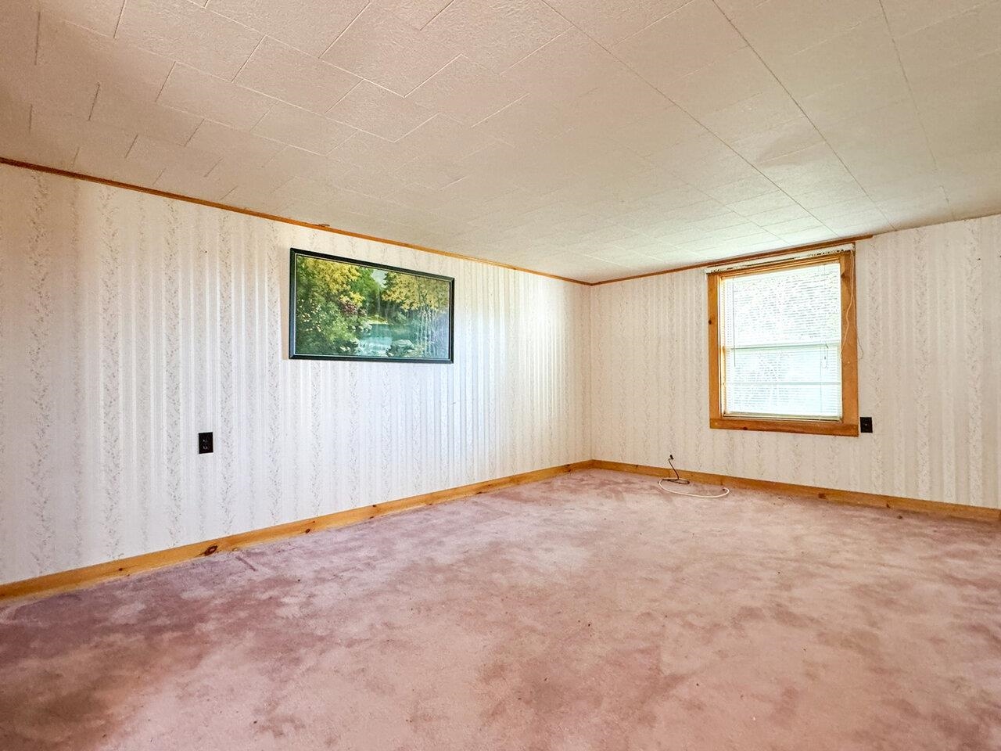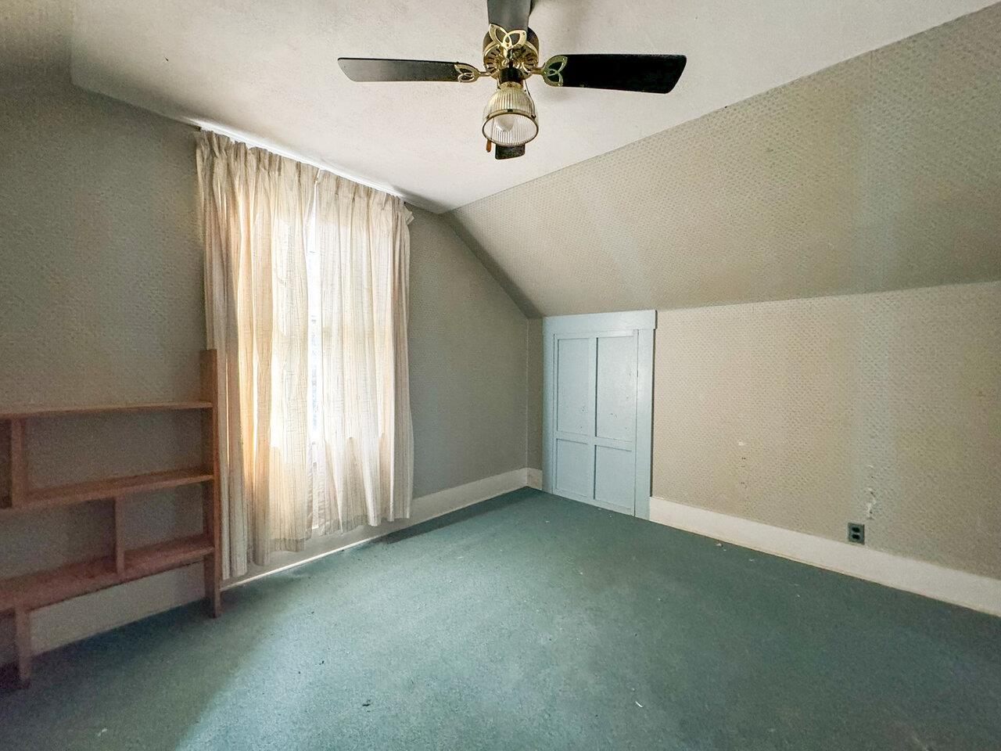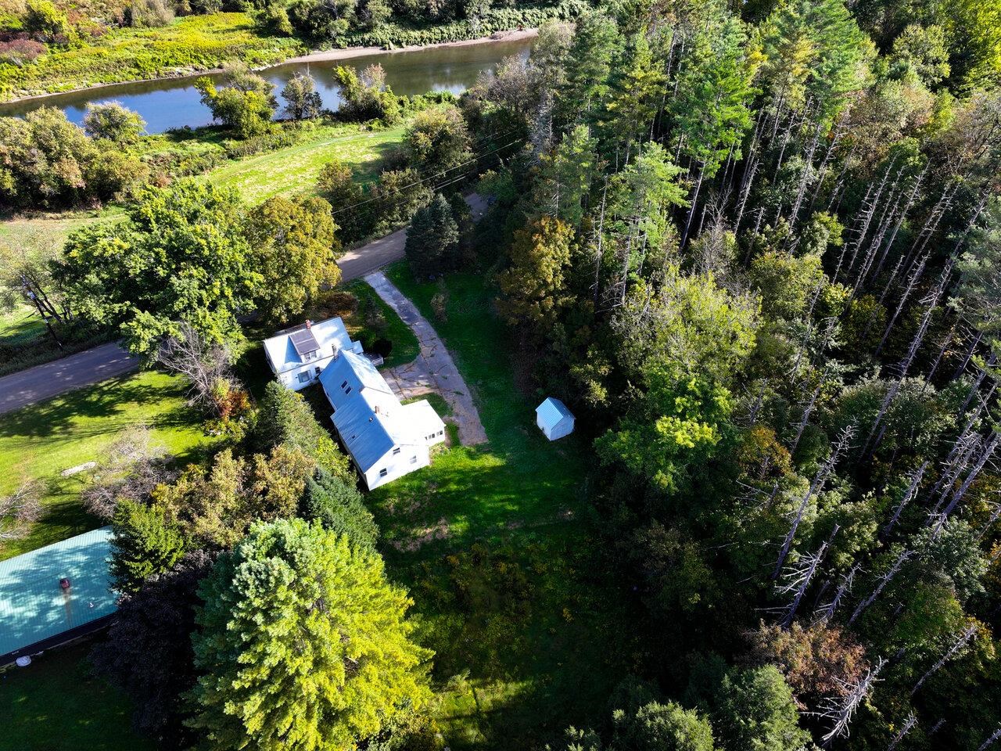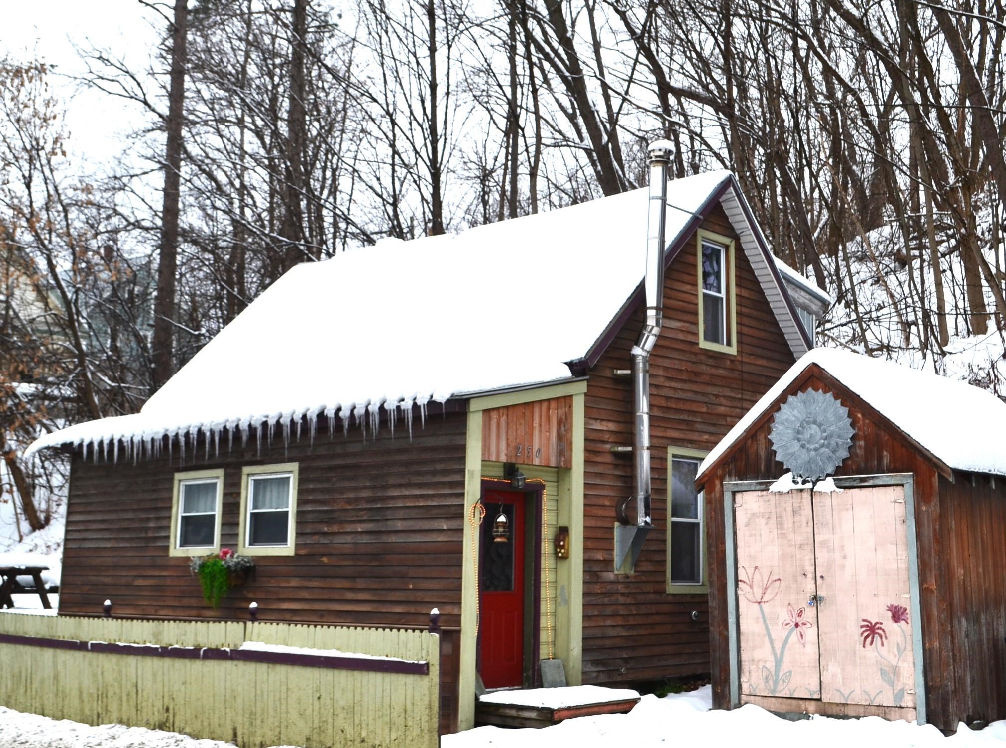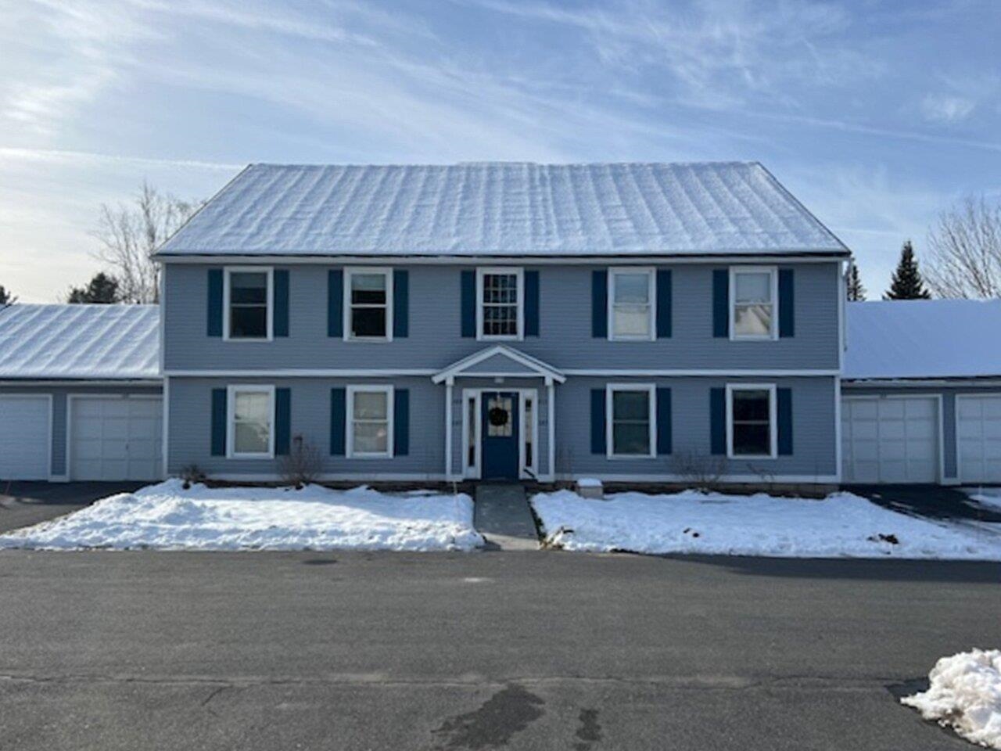1 of 35


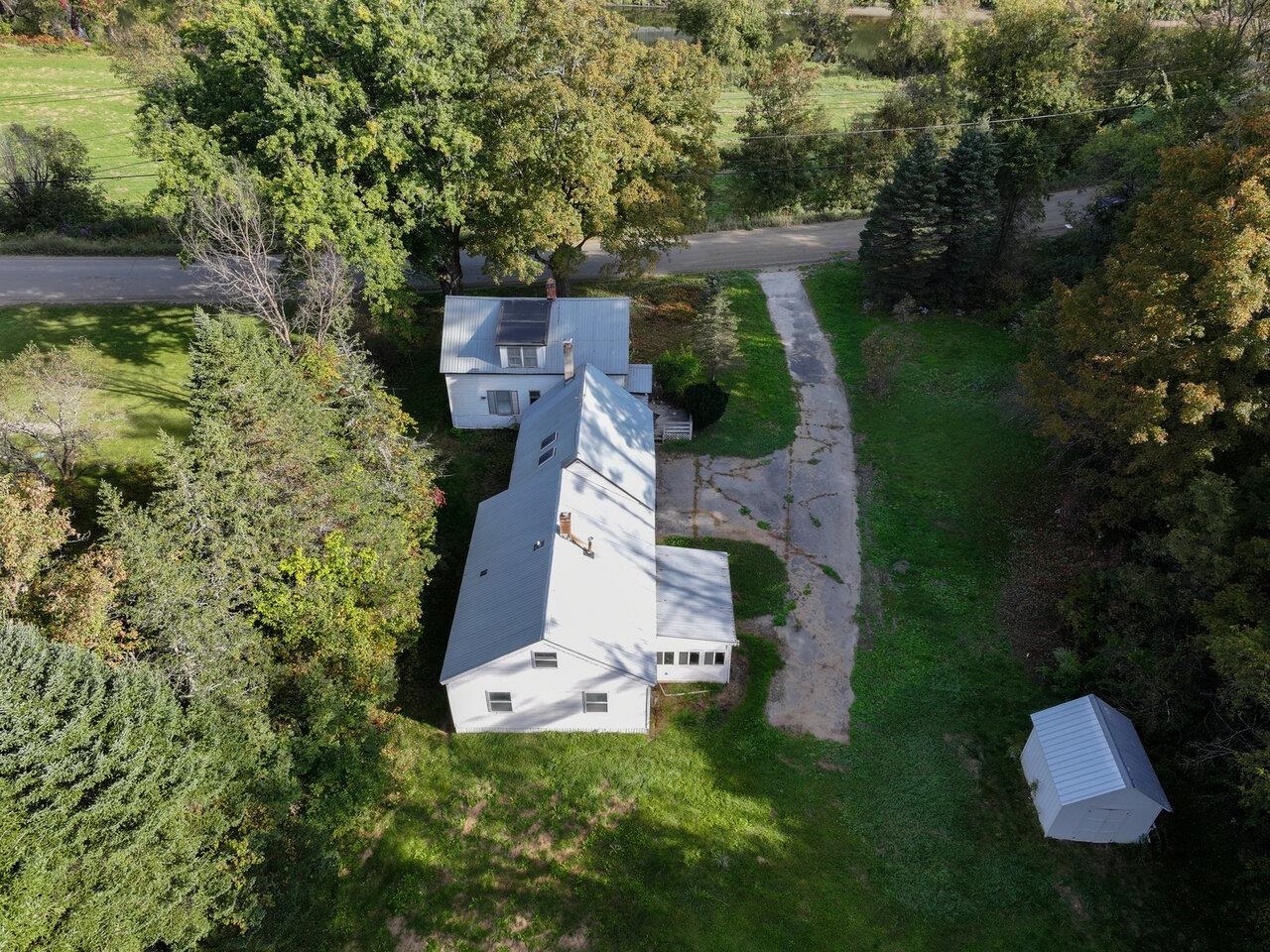



General Property Information
- Property Status:
- Active Under Contract
- Price:
- $239, 900
- Assessed:
- $0
- Assessed Year:
- County:
- VT-Washington
- Acres:
- 1.40
- Property Type:
- Single Family
- Year Built:
- 1930
- Agency/Brokerage:
- Lipkin Audette Team
Coldwell Banker Hickok and Boardman - Bedrooms:
- 6
- Total Baths:
- 3
- Sq. Ft. (Total):
- 2796
- Tax Year:
- 2024
- Taxes:
- $5, 046
- Association Fees:
A contractor or developer's dream! This property offers immense potential, featuring a spacious country farmhouse with accessory apartment on 1.4 private acres. With 4 bedrooms and 2 baths in the main house, plus an adjoining 2-bedroom, 1-bath apartment, the opportunities are vast. While in need of rehab, the home boasts a lot of square footage, good bones, separate electric meters, and laundry hookups for both units. Ample parking and a shed for storage add convenience. Surrounded by trees and just across the road from the Winooski River, this tranquil setting is ideal for those seeking privacy. The apartment could eventually be rented out or used as an Airbnb, creating additional income streams. This private, country location is still just minutes from Montpelier’s amenities, I-89, Waterbury, ski areas, and more. With the right vision, the possibilities are endless!
Interior Features
- # Of Stories:
- 2
- Sq. Ft. (Total):
- 2796
- Sq. Ft. (Above Ground):
- 2796
- Sq. Ft. (Below Ground):
- 0
- Sq. Ft. Unfinished:
- 660
- Rooms:
- 14
- Bedrooms:
- 6
- Baths:
- 3
- Interior Desc:
- In-Law/Accessory Dwelling, In-Law Suite, Laundry Hook-ups, Storage - Indoor, Laundry - 1st Floor
- Appliances Included:
- Range - Electric, Refrigerator, Washer, Water Heater - Separate
- Flooring:
- Carpet, Other, Wood
- Heating Cooling Fuel:
- Oil
- Water Heater:
- Basement Desc:
- Unfinished
Exterior Features
- Style of Residence:
- Duplex, Farmhouse, w/Addition
- House Color:
- White
- Time Share:
- No
- Resort:
- Exterior Desc:
- Exterior Details:
- Shed
- Amenities/Services:
- Land Desc.:
- Country Setting, Level
- Suitable Land Usage:
- Roof Desc.:
- Metal
- Driveway Desc.:
- Paved
- Foundation Desc.:
- Stone
- Sewer Desc.:
- Septic
- Garage/Parking:
- No
- Garage Spaces:
- 0
- Road Frontage:
- 297
Other Information
- List Date:
- 2024-10-02
- Last Updated:
- 2024-12-06 21:47:49









