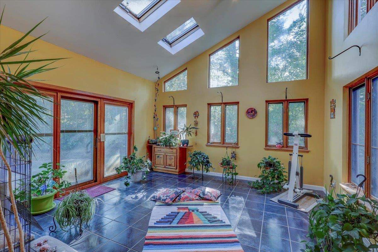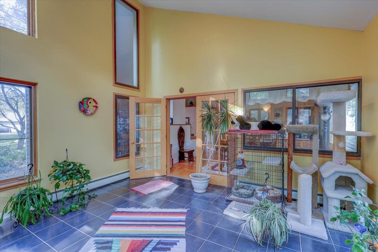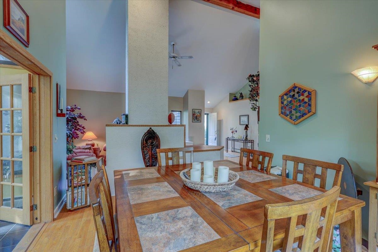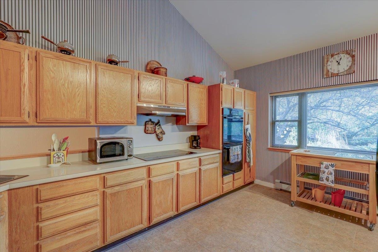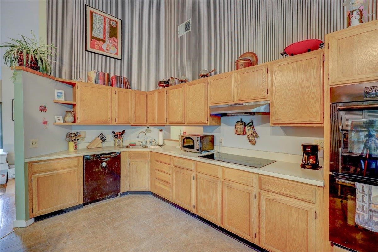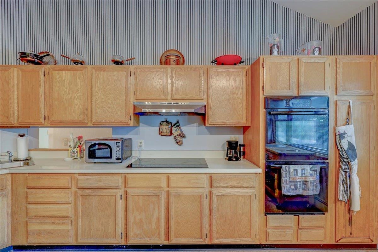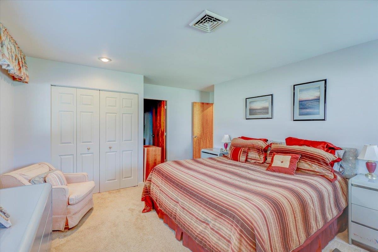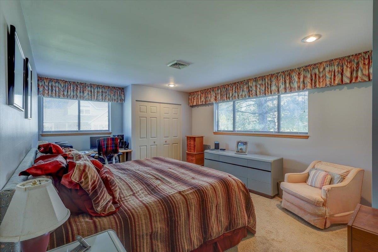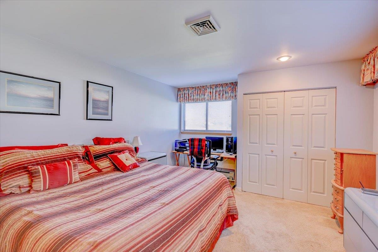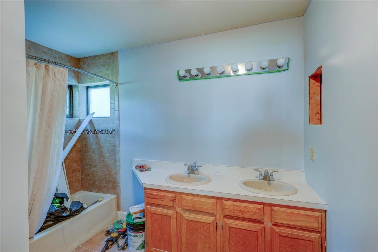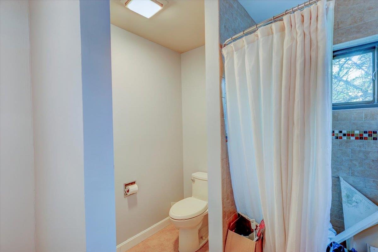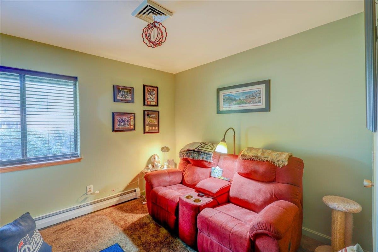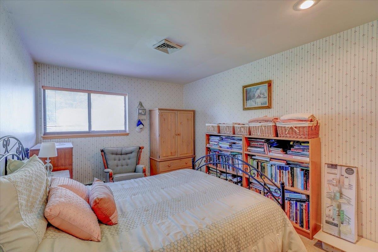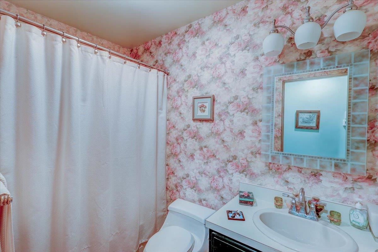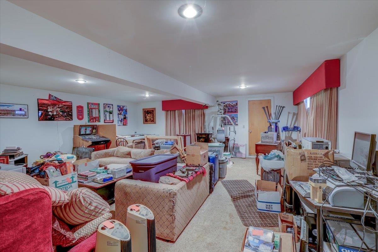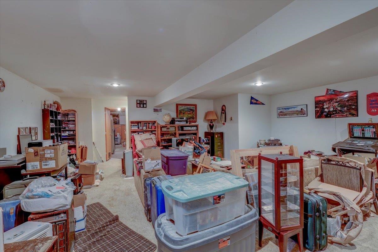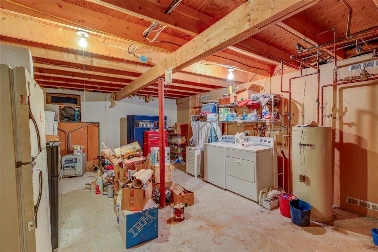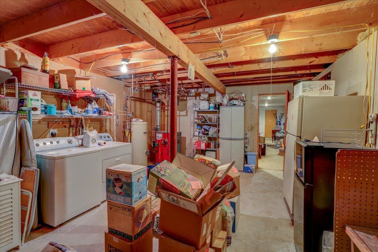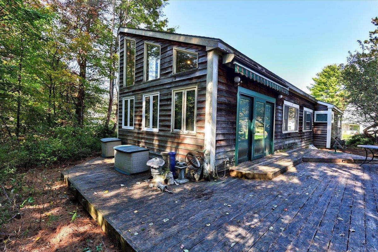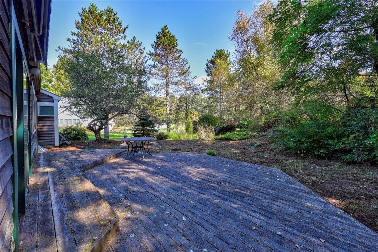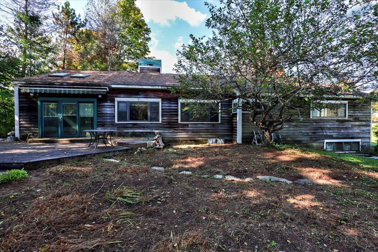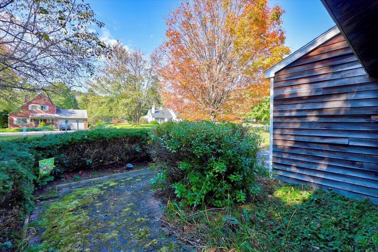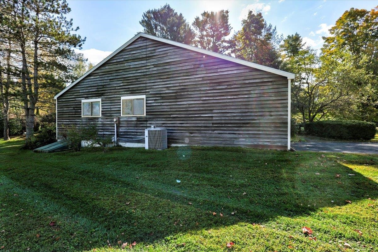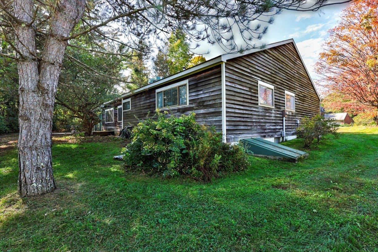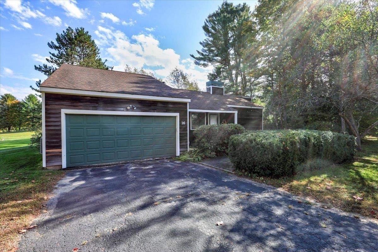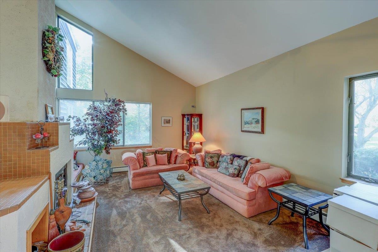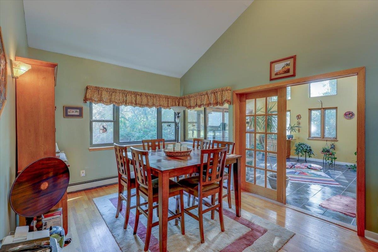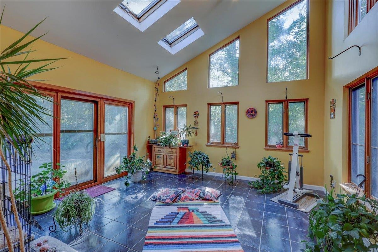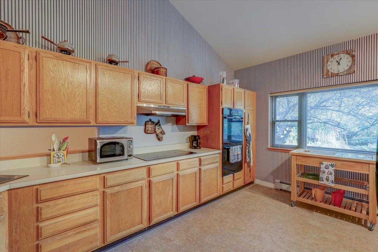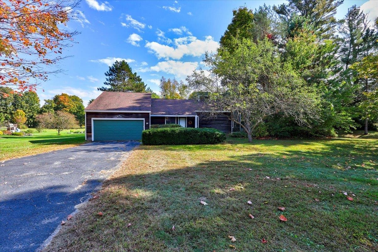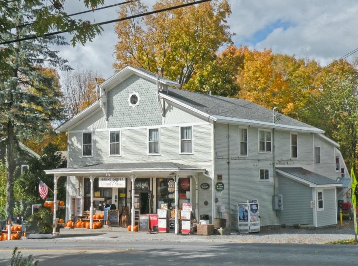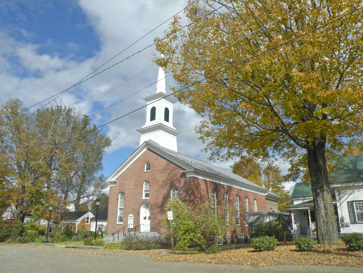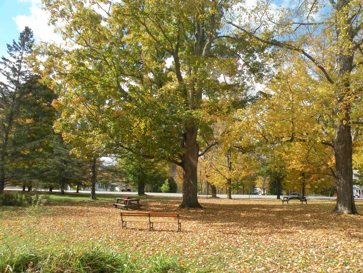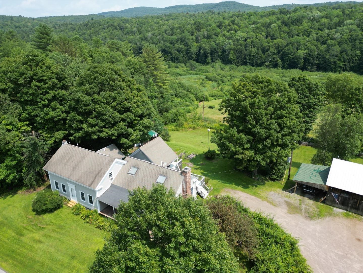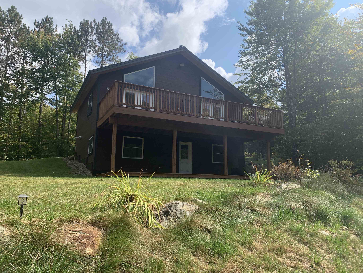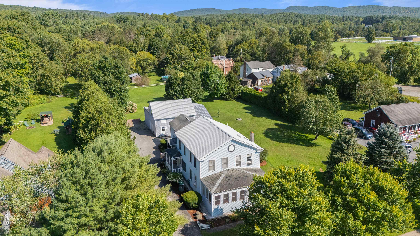1 of 40
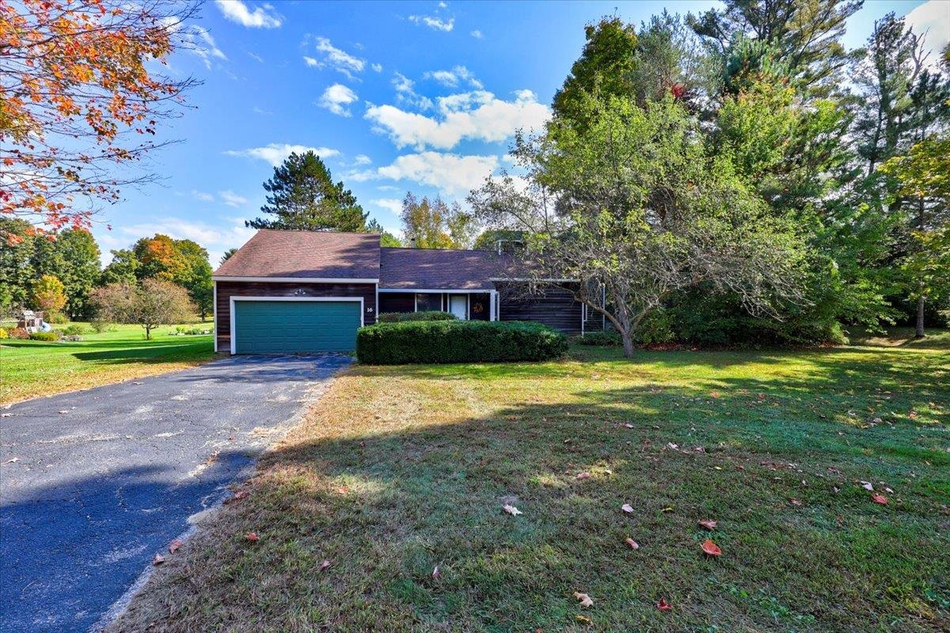
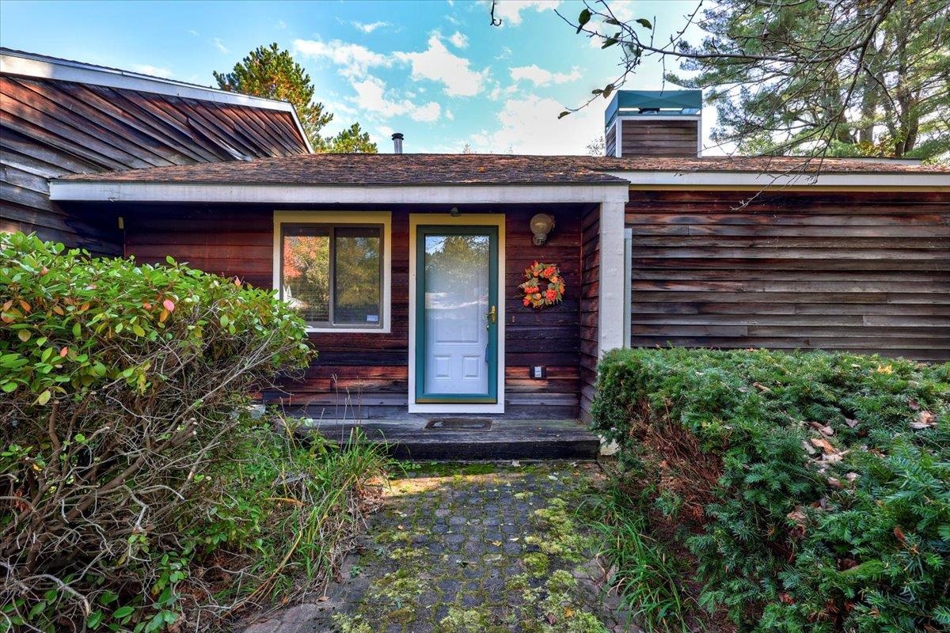
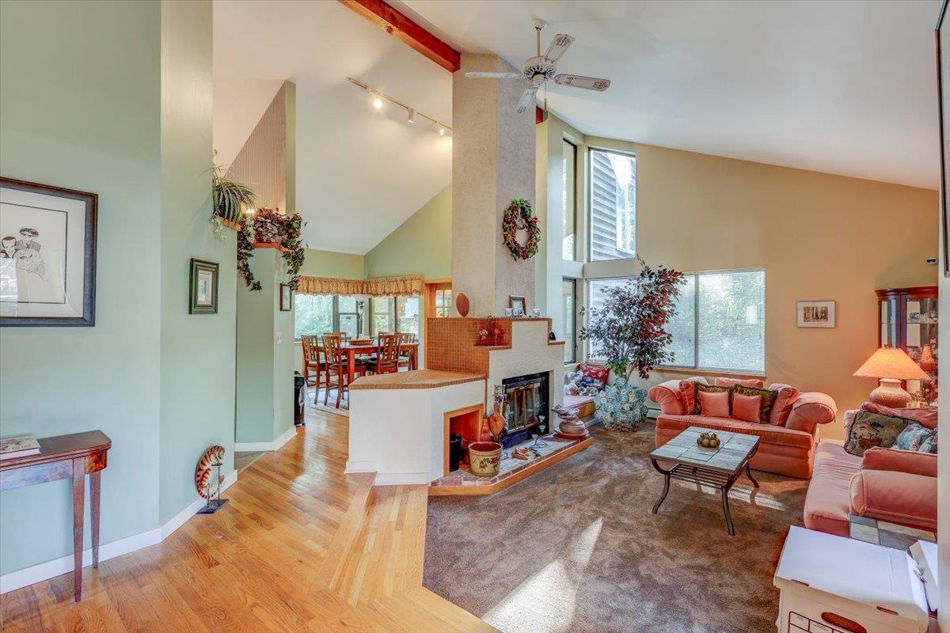
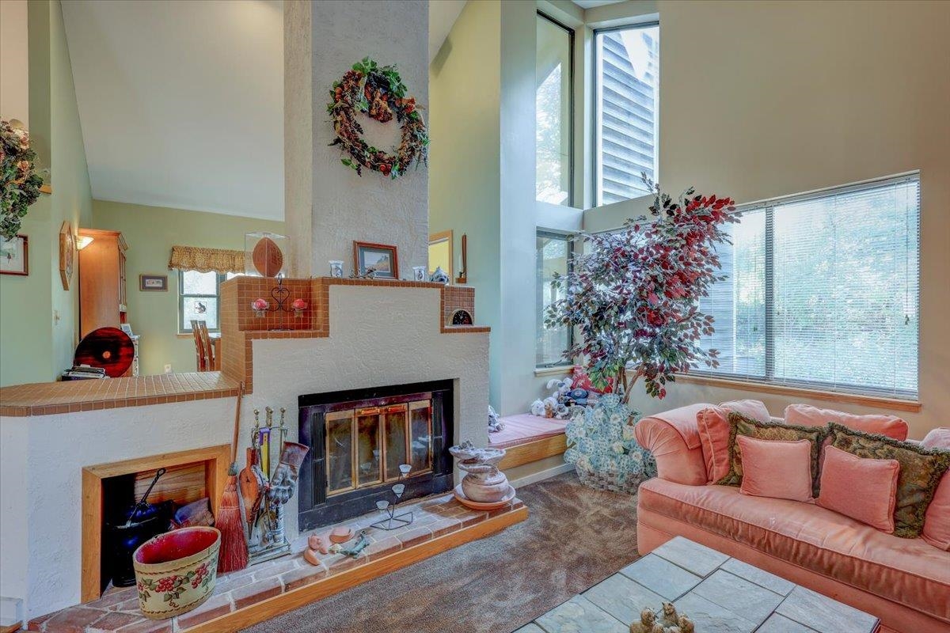
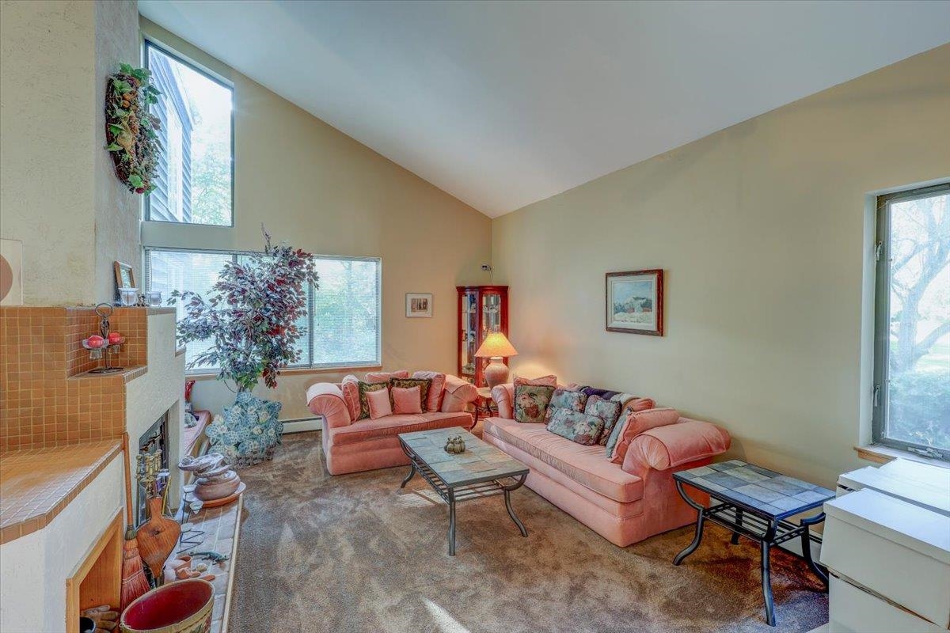
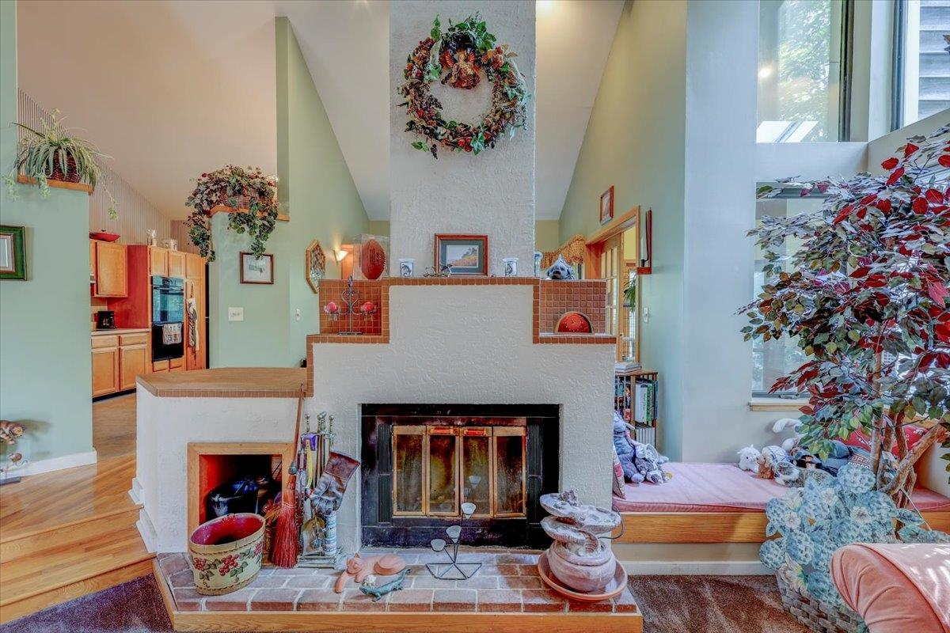
General Property Information
- Property Status:
- Active
- Price:
- $549, 900
- Assessed:
- $0
- Assessed Year:
- County:
- VT-Chittenden
- Acres:
- 0.54
- Property Type:
- Single Family
- Year Built:
- 1984
- Agency/Brokerage:
- Geri Reilly
Geri Reilly Real Estate - Bedrooms:
- 3
- Total Baths:
- 2
- Sq. Ft. (Total):
- 2722
- Tax Year:
- 2024
- Taxes:
- $6, 761
- Association Fees:
Come in & enjoy this wonderful 3 bedroom, 2 bath one level contemporary with lots of great features. Vaulted ceilings throughout, sunken living room with wood burning fireplace with built in bench & plenty of windows, spacious kitchen with extra cabinets, exposed beam, built in shelves & pass through to formal dining. The sunroom is surrounded by windows & 2 skylights with slider to back deck, primary bedroom with double closets & private bath. Finished lower level - perfect for family room, large unfinished area with laundry & furnace. Host barbecues and entertain on the back deck surrounded by perennials & trees for privacy backing up to common land. Minutes to schools, Jericho Village & walking path with easy access to neighborhood towns, ski areas & Burlington.
Interior Features
- # Of Stories:
- 1
- Sq. Ft. (Total):
- 2722
- Sq. Ft. (Above Ground):
- 1852
- Sq. Ft. (Below Ground):
- 870
- Sq. Ft. Unfinished:
- 396
- Rooms:
- 8
- Bedrooms:
- 3
- Baths:
- 2
- Interior Desc:
- Blinds, Cathedral Ceiling, Ceiling Fan, Fireplace - Wood, Hearth, Primary BR w/ BA, Natural Light, Skylight, Laundry - Basement
- Appliances Included:
- Dishwasher, Dryer, Oven - Wall, Range - Electric, Refrigerator, Washer, Water Heater - Off Boiler, Water Heater - Tank, Exhaust Fan
- Flooring:
- Carpet, Hardwood, Tile
- Heating Cooling Fuel:
- Gas - Natural
- Water Heater:
- Basement Desc:
- Crawl Space, Finished, Full, Stairs - Interior, Storage Space
Exterior Features
- Style of Residence:
- Contemporary
- House Color:
- Time Share:
- No
- Resort:
- Exterior Desc:
- Exterior Details:
- Deck, Garden Space, Patio
- Amenities/Services:
- Land Desc.:
- Landscaped, Walking Trails
- Suitable Land Usage:
- Roof Desc.:
- Shingle - Architectural
- Driveway Desc.:
- Paved
- Foundation Desc.:
- Poured Concrete
- Sewer Desc.:
- Septic
- Garage/Parking:
- Yes
- Garage Spaces:
- 2
- Road Frontage:
- 221
Other Information
- List Date:
- 2024-10-02
- Last Updated:
- 2024-10-03 13:18:19



