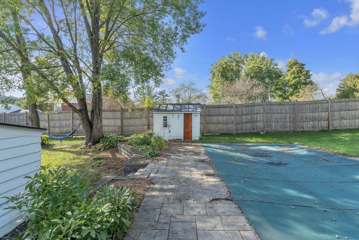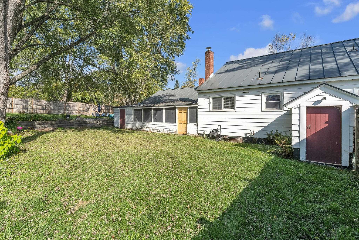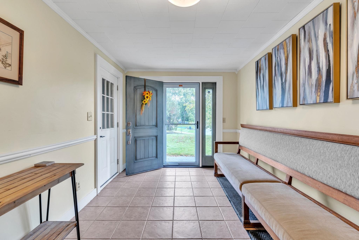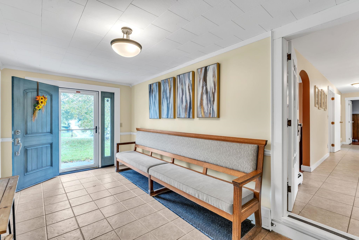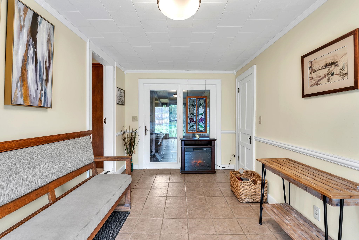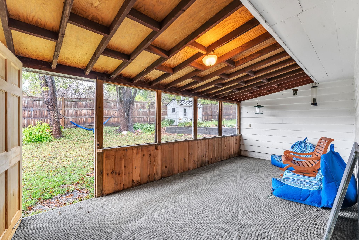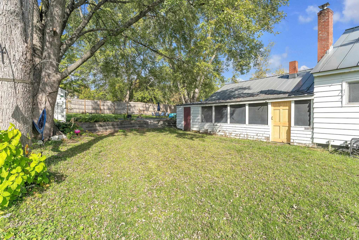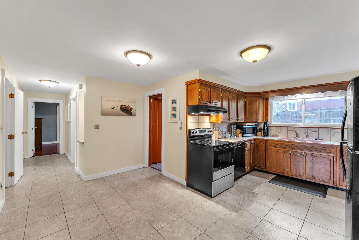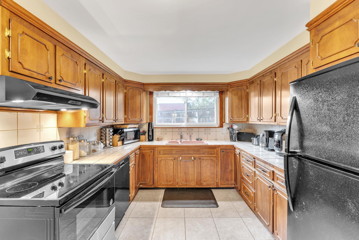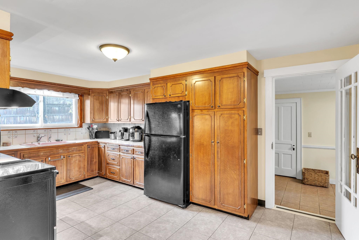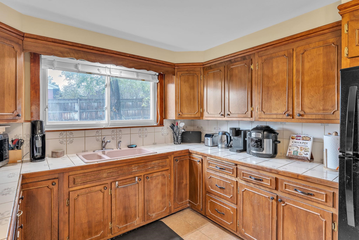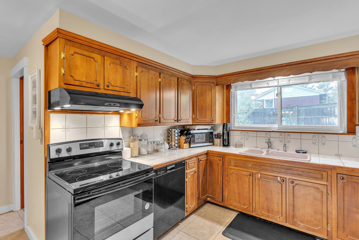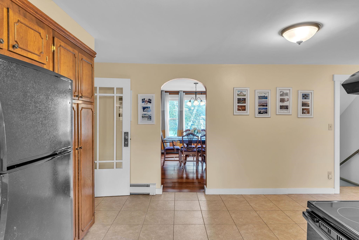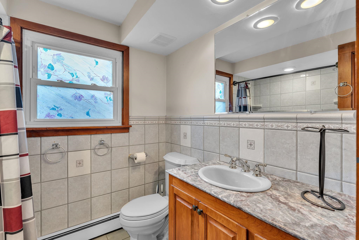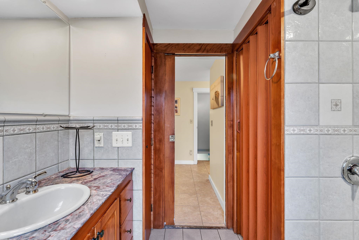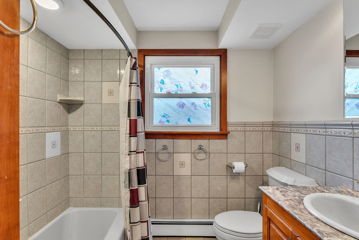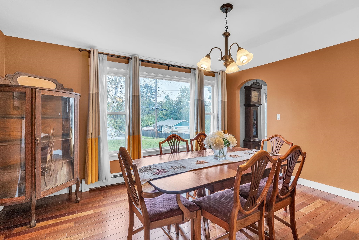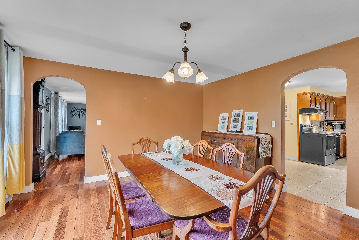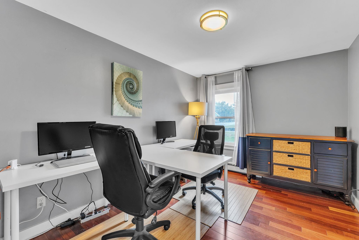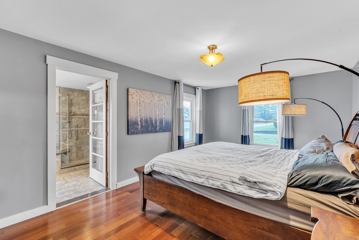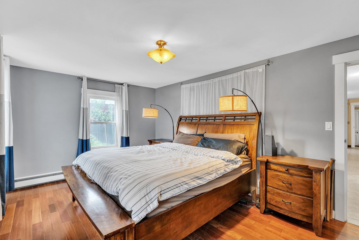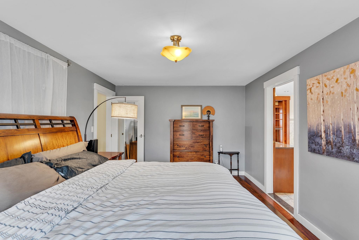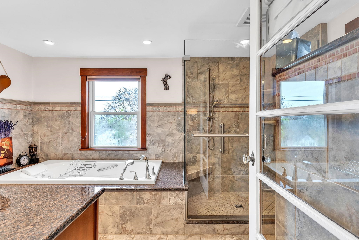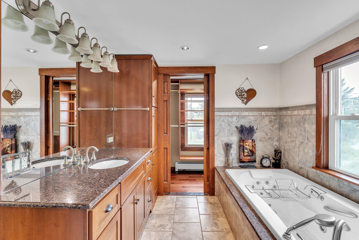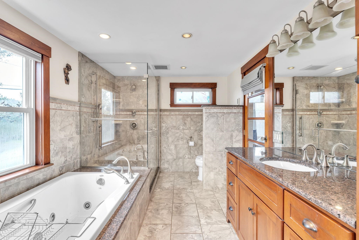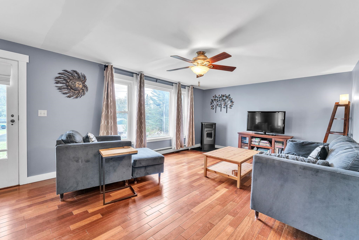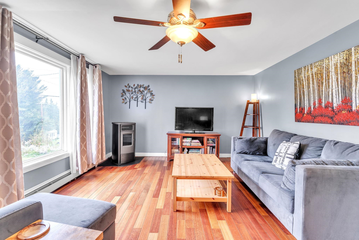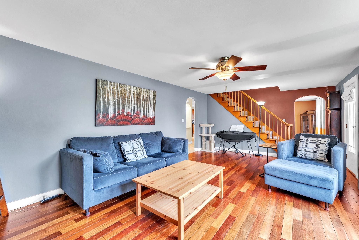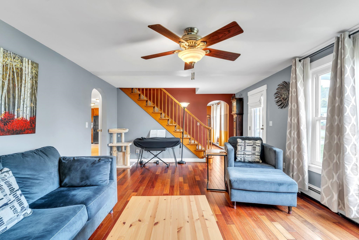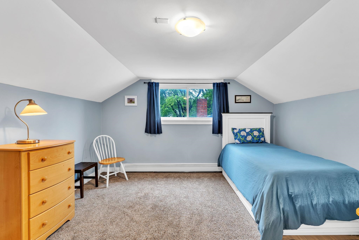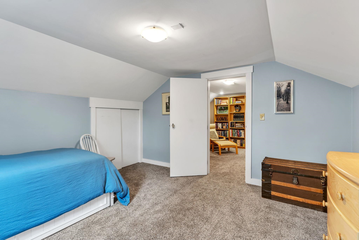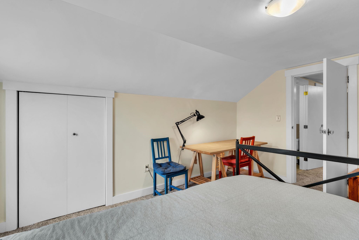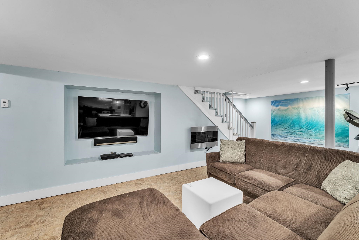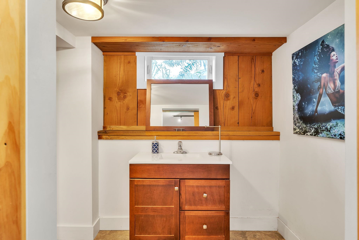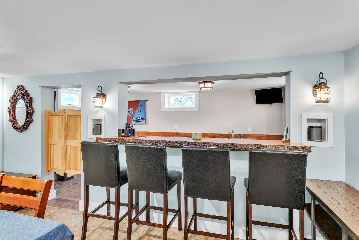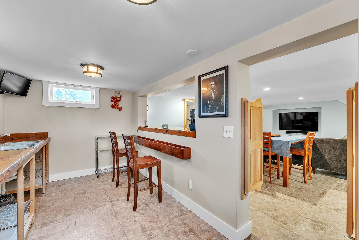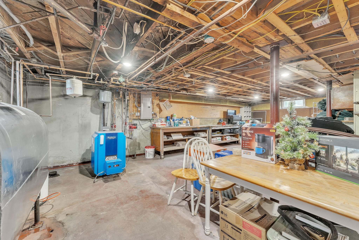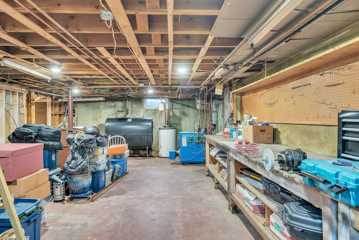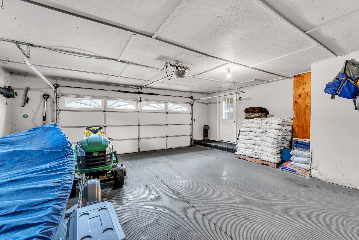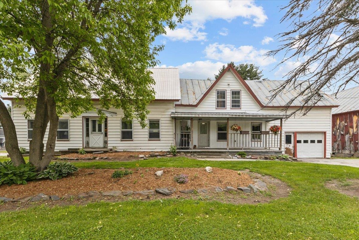1 of 60
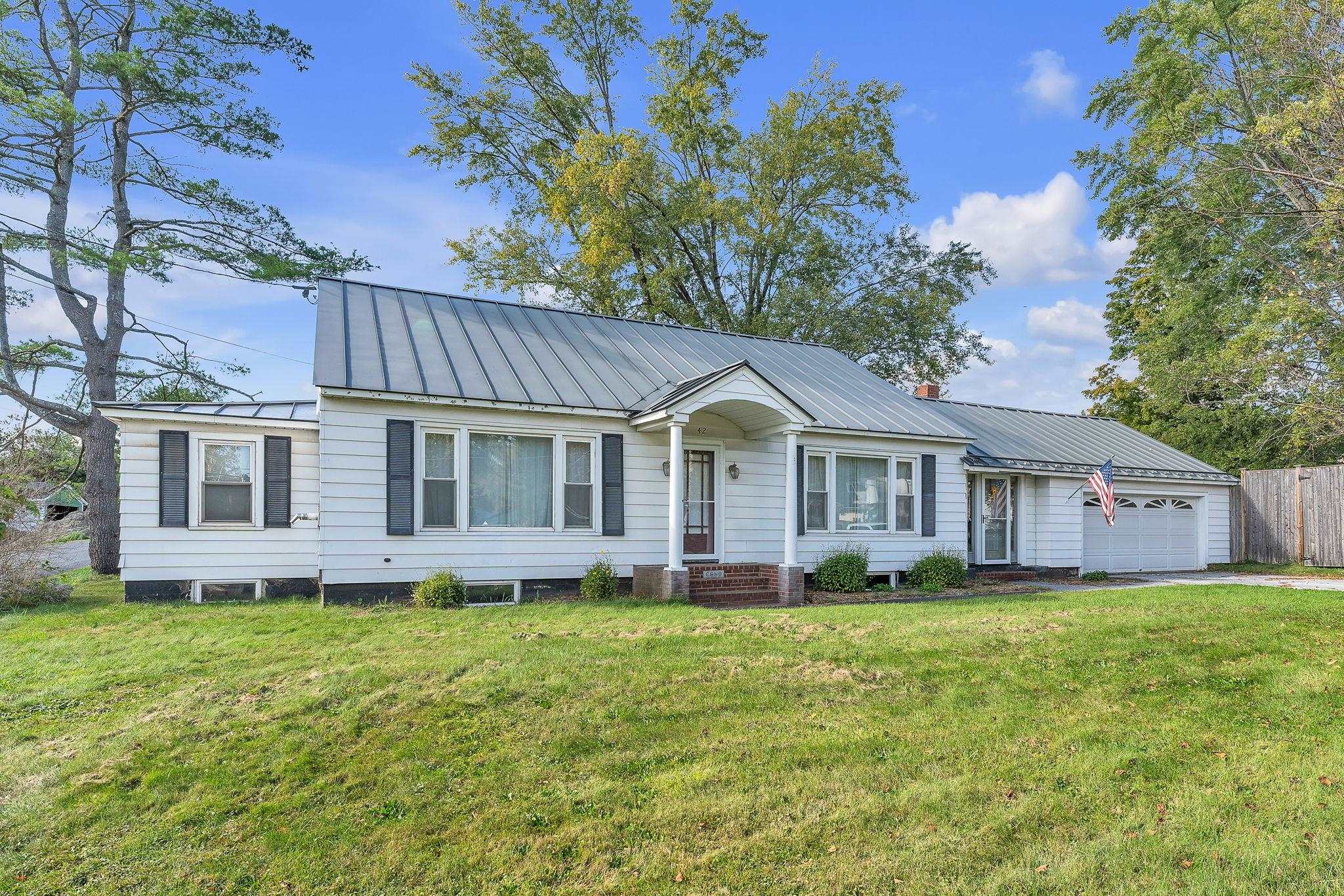
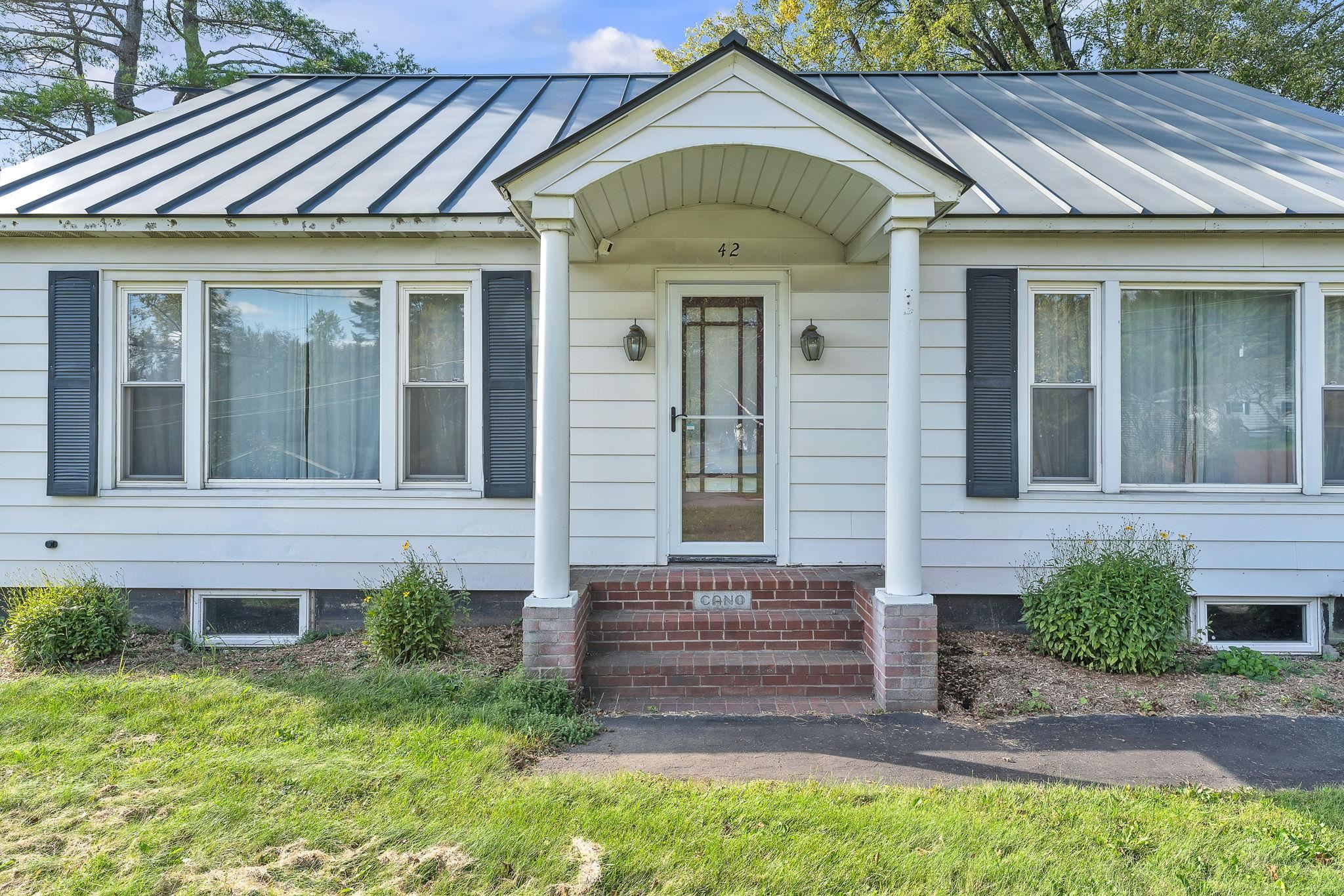

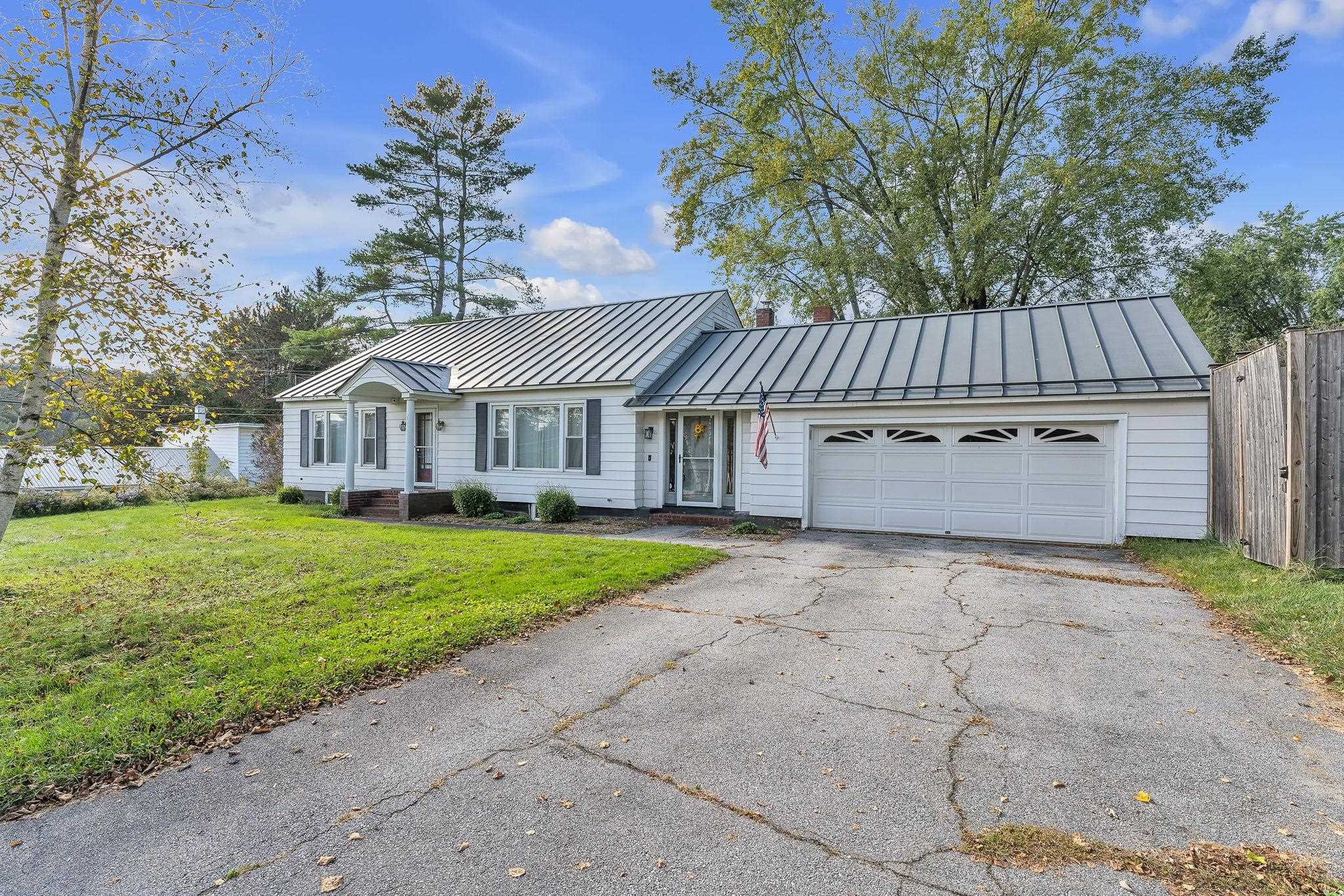


General Property Information
- Property Status:
- Active Under Contract
- Price:
- $420, 000
- Assessed:
- $0
- Assessed Year:
- County:
- VT-Washington
- Acres:
- 0.45
- Property Type:
- Single Family
- Year Built:
- 1950
- Agency/Brokerage:
- Jake Davignon
Green Light Real Estate - Bedrooms:
- 4
- Total Baths:
- 4
- Sq. Ft. (Total):
- 2700
- Tax Year:
- 2024
- Taxes:
- $4, 966
- Association Fees:
Welcome to 42 Richardson Road in Barre Town. This 4 bed, 4 bath home features a first floor primary suite with heated bathroom floors, walk-in closet and soaking tub. Beautiful hardwood and tile floors throughout, an abundance of natural light, large mudroom, and 3 season porch highlight the first floor. Hop upstairs to the second floor where you will find 2 additional bedrooms, bathroom and a cozy reading nook. A fully finished basement with tile floors, a full bar, and easy walk out access to the backyard provide plenty of space for entertaining. Basement also features a laundry room, bathroom, and separate workshop space. Step into the large, beautifully landscaped backyard and your very own in-ground HEATED pool. Featuring a separate propane boiler helping you kick start summer early and extend into fall. An attached 2 car garage with additional space for storage on this 0.45 acre lot completes this wonderful home ready for a new owner. A well maintained Buderus boiler provides heat with a pellet stove on the first floor for additional warmth. Quick and easy access to I89, downtown Barre and Montpelier. OPEN HOUSE Saturday October 5th from 10:00 am-Noon. Showings start Saturday October 5th at the open house.
Interior Features
- # Of Stories:
- 1.5
- Sq. Ft. (Total):
- 2700
- Sq. Ft. (Above Ground):
- 1700
- Sq. Ft. (Below Ground):
- 1000
- Sq. Ft. Unfinished:
- 0
- Rooms:
- 12
- Bedrooms:
- 4
- Baths:
- 4
- Interior Desc:
- Bar, Ceiling Fan, Walk-in Closet, Wet Bar, Laundry - Basement
- Appliances Included:
- Flooring:
- Carpet, Hardwood, Tile
- Heating Cooling Fuel:
- Oil, Pellet
- Water Heater:
- Basement Desc:
- Bulkhead, Climate Controlled, Finished, Full, Stairs - Interior, Interior Access, Exterior Access, Stairs - Basement
Exterior Features
- Style of Residence:
- Cape
- House Color:
- White
- Time Share:
- No
- Resort:
- No
- Exterior Desc:
- Exterior Details:
- Fence - Full, Pool - In Ground, Porch - Screened
- Amenities/Services:
- Land Desc.:
- Landscaped
- Suitable Land Usage:
- Roof Desc.:
- Standing Seam
- Driveway Desc.:
- Paved
- Foundation Desc.:
- Concrete
- Sewer Desc.:
- Public
- Garage/Parking:
- Yes
- Garage Spaces:
- 2
- Road Frontage:
- 150
Other Information
- List Date:
- 2024-10-02
- Last Updated:
- 2024-11-11 17:03:50


