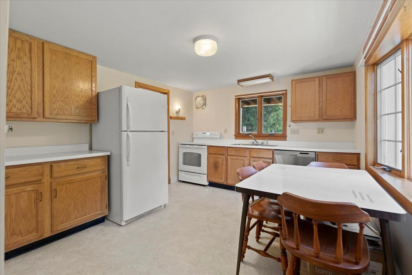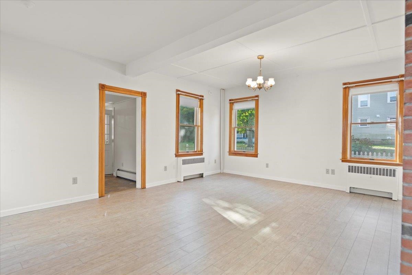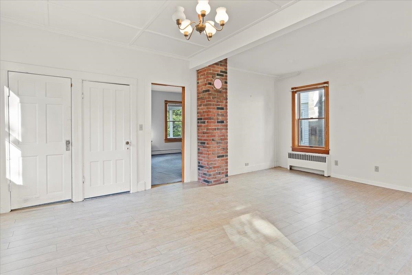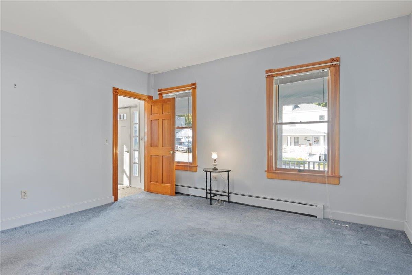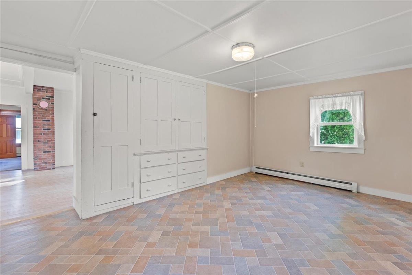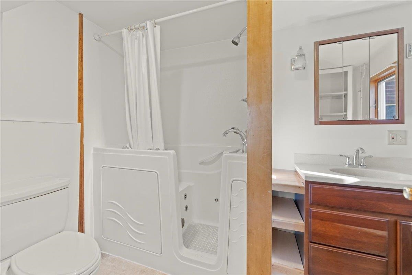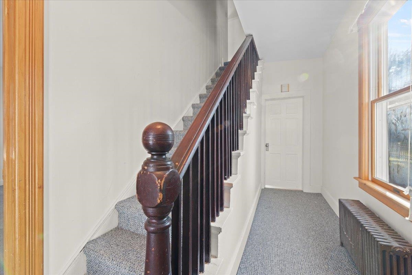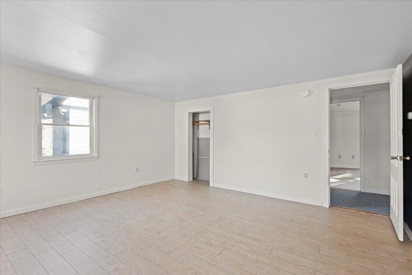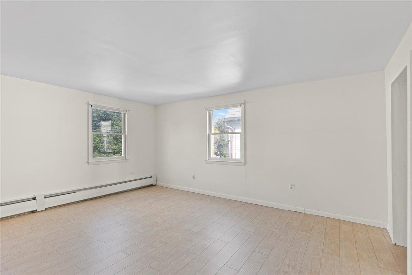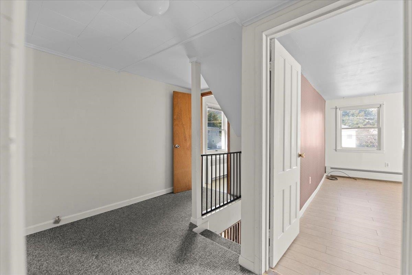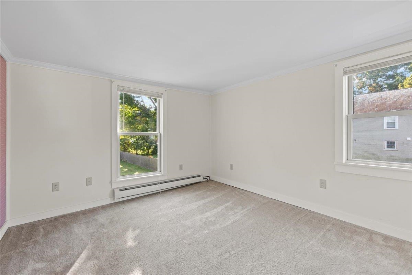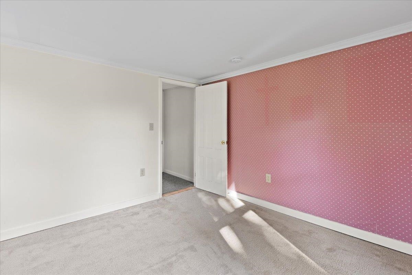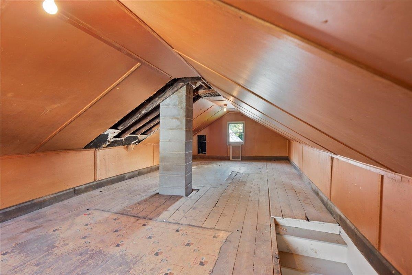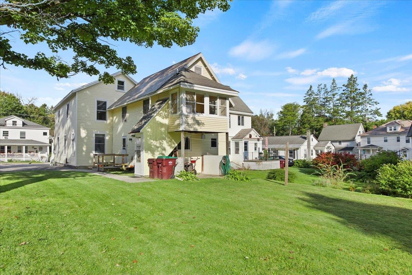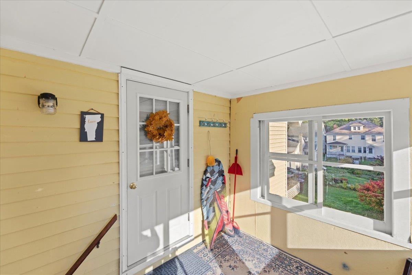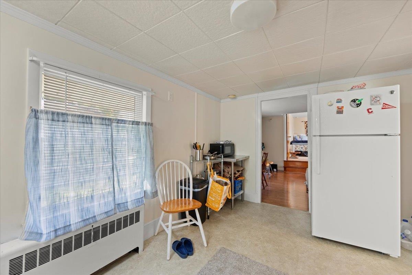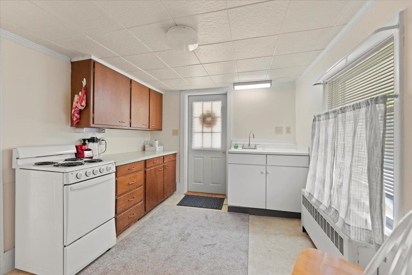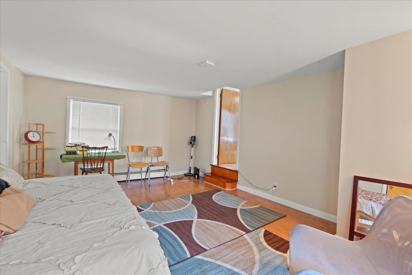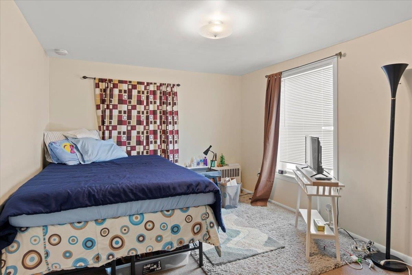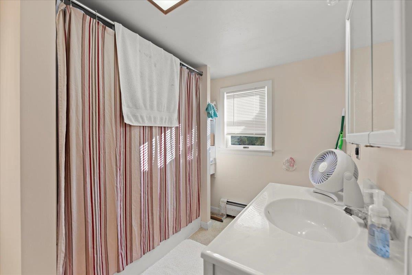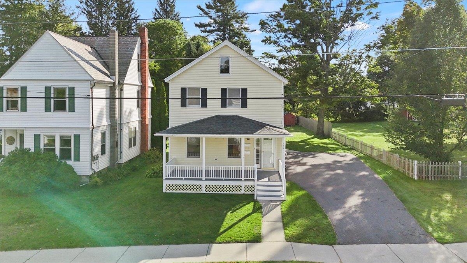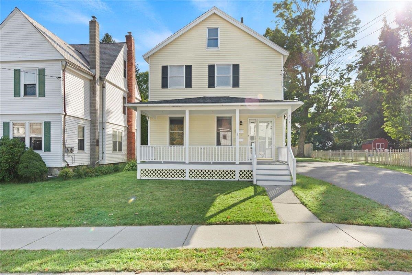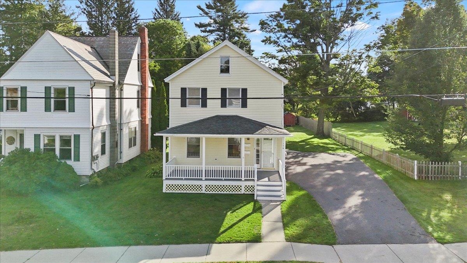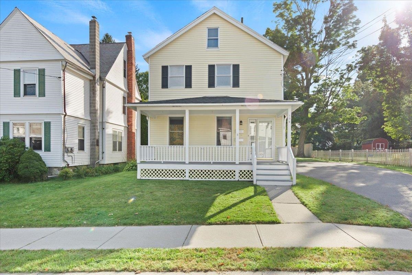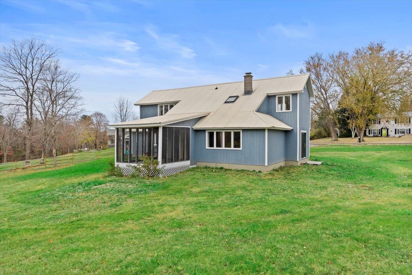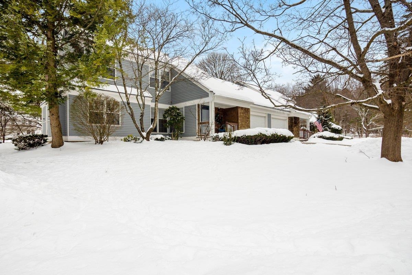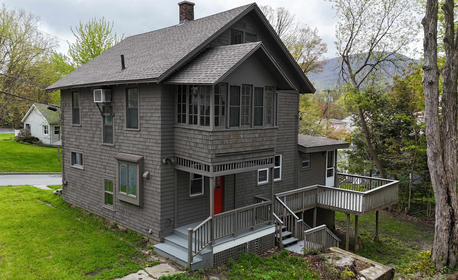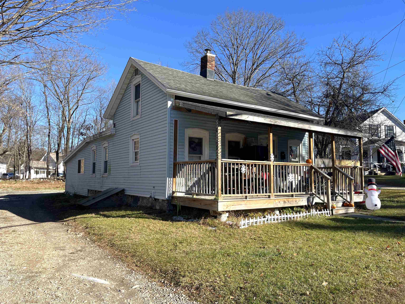1 of 32
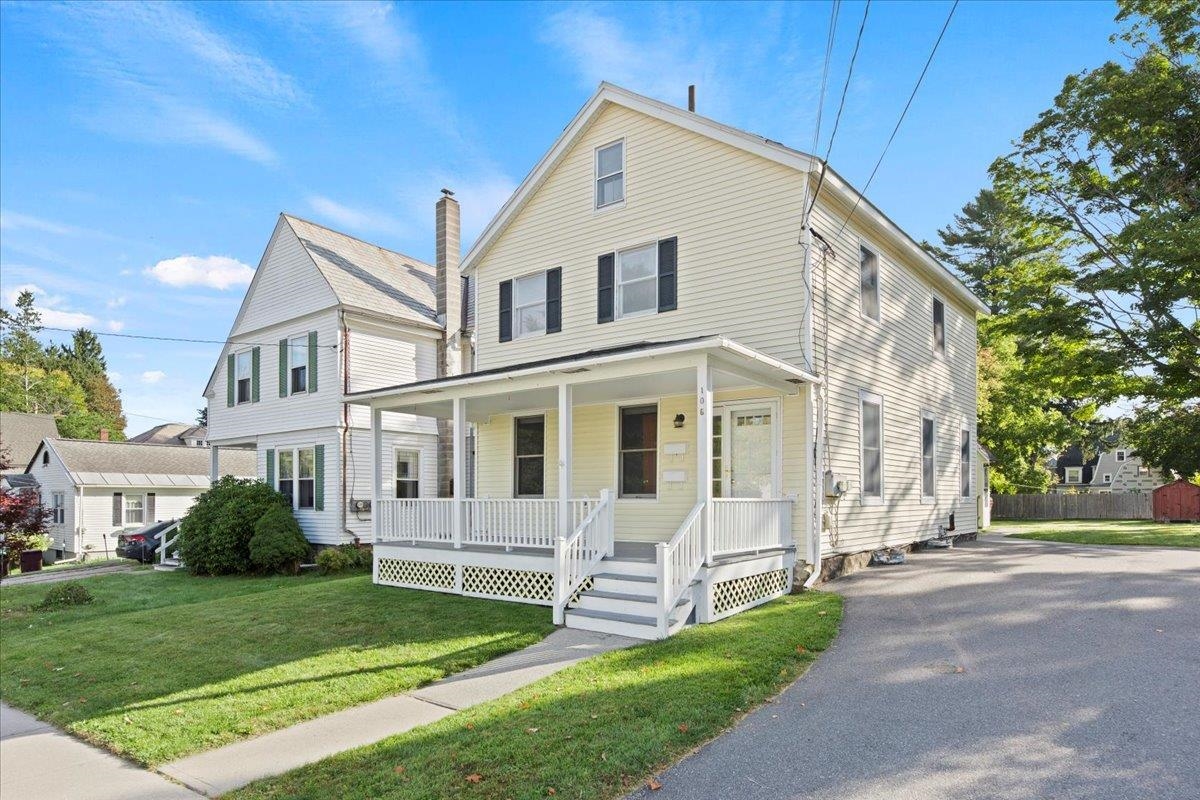

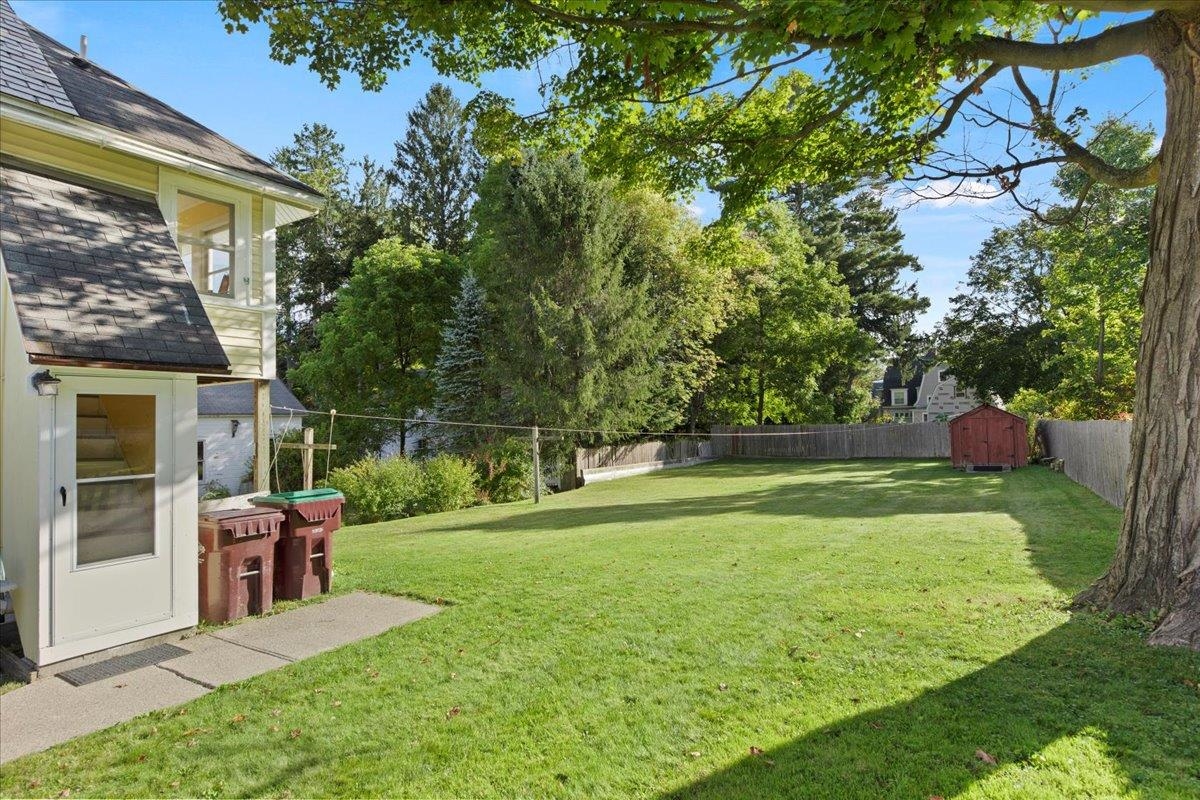


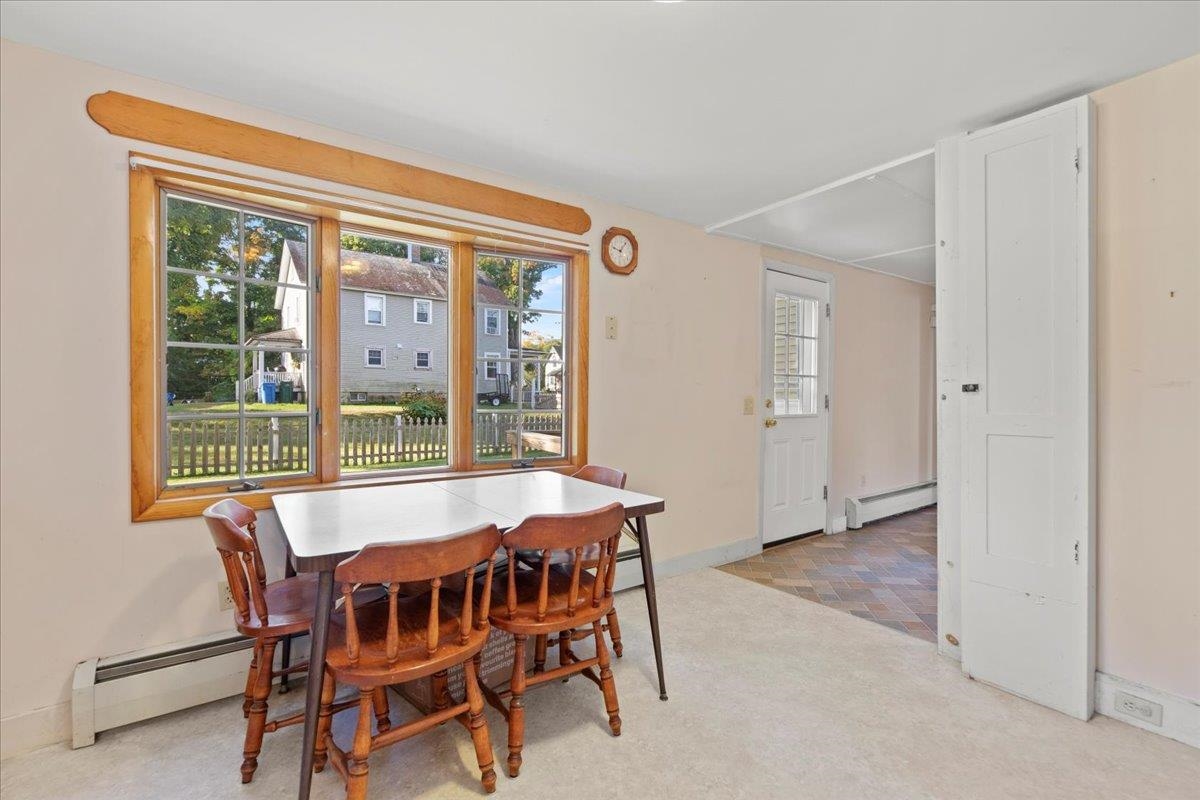
General Property Information
- Property Status:
- Active
- Price:
- $322, 000
- Assessed:
- $0
- Assessed Year:
- County:
- VT-Bennington
- Acres:
- 0.24
- Property Type:
- Single Family
- Year Built:
- 1892
- Agency/Brokerage:
- Kristin Comeau
TPW Real Estate - Bedrooms:
- 4
- Total Baths:
- 3
- Sq. Ft. (Total):
- 2308
- Tax Year:
- 2024
- Taxes:
- $4, 541
- Association Fees:
Location, location! Just two blocks from the SVMC healthcare campus, this spacious home is ideally situated on Putnam Street in a beloved Village Residential neighborhood. This four-bedroom, three-bath home is currently configured with an in-law suite/apartment on the second floor with exterior access. The permitted second-floor apartment offers versatility with one bathroom and a kitchen—currently leased and income-producing! The covered front Porch offers views of the setting sun. The paved driveway with ample off-street parking offers easy entry to the side door. A spacious, level backyard is partially fenced, offering privacy and a shed to hold your outdoor storage needs. Main floor kitchen features new stainless steel appliances and a large window providing natural light and views of the level backyard. Original details include dining room built-ins and the original front staircase. New furnace, oil tank and hot-water heater are located in the stacked stone basement which has both interior stairs and bulkhead access. A short distance to local amenities including the post office, library, restaurants, shopping and more. Welcome to the neighborhood!
Interior Features
- # Of Stories:
- 2
- Sq. Ft. (Total):
- 2308
- Sq. Ft. (Above Ground):
- 2308
- Sq. Ft. (Below Ground):
- 0
- Sq. Ft. Unfinished:
- 1154
- Rooms:
- 8
- Bedrooms:
- 4
- Baths:
- 3
- Interior Desc:
- Dining Area, In-Law/Accessory Dwelling, Laundry - 1st Floor, Attic - Walkup
- Appliances Included:
- Dryer, Range - Electric, Refrigerator, Washer, Water Heater
- Flooring:
- Carpet, Vinyl, Vinyl Plank
- Heating Cooling Fuel:
- Oil
- Water Heater:
- Basement Desc:
- Bulkhead, Concrete Floor, Crawl Space, Dirt Floor, Stairs - Exterior, Stairs - Interior, Unfinished
Exterior Features
- Style of Residence:
- New Englander
- House Color:
- yellow
- Time Share:
- No
- Resort:
- Exterior Desc:
- Exterior Details:
- Fence - Partial, Garden Space, Porch - Covered
- Amenities/Services:
- Land Desc.:
- City Lot, Curbing, Level, Sidewalks, In Town, Near Shopping, Neighborhood, Near Public Transportatn, Near Hospital
- Suitable Land Usage:
- Roof Desc.:
- Slate
- Driveway Desc.:
- Paved
- Foundation Desc.:
- Stone
- Sewer Desc.:
- Public
- Garage/Parking:
- No
- Garage Spaces:
- 0
- Road Frontage:
- 52
Other Information
- List Date:
- 2024-10-02
- Last Updated:
- 2025-01-28 23:48:22


