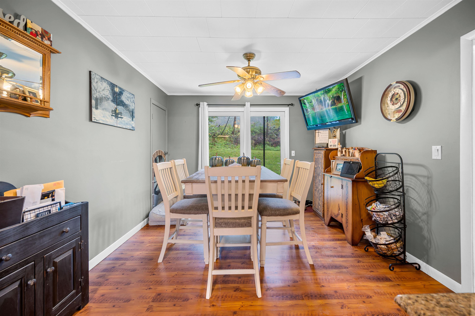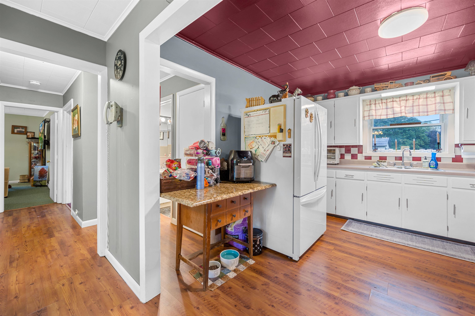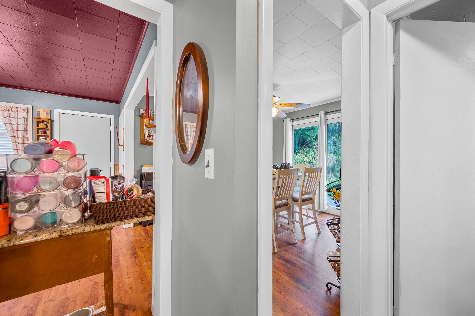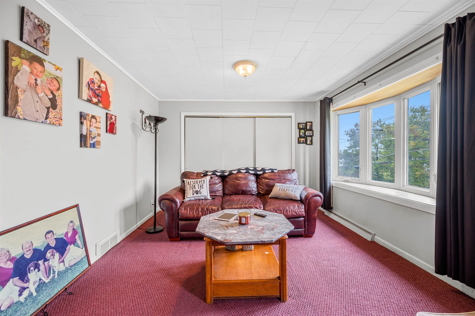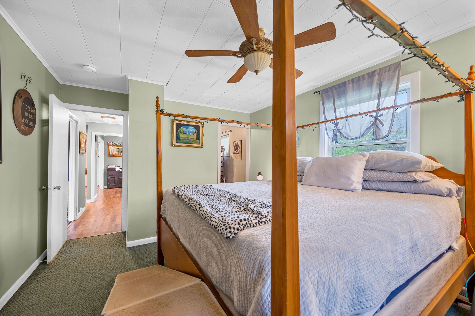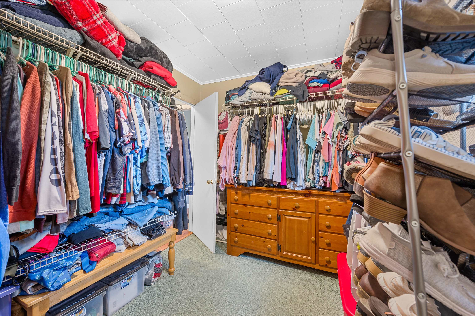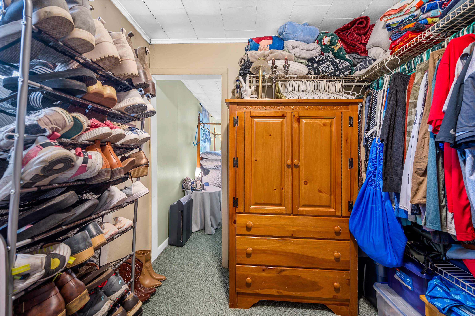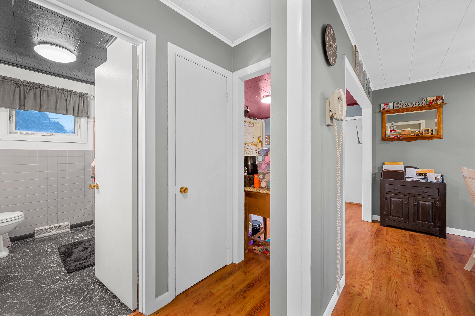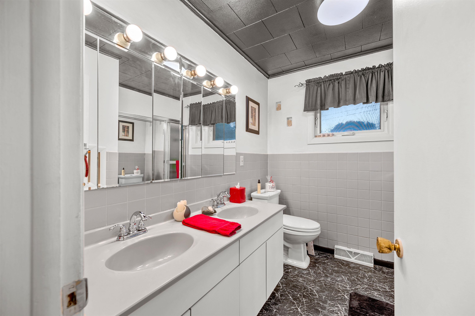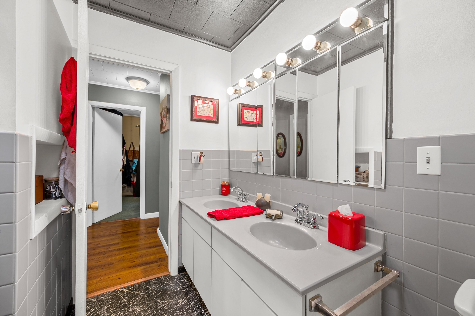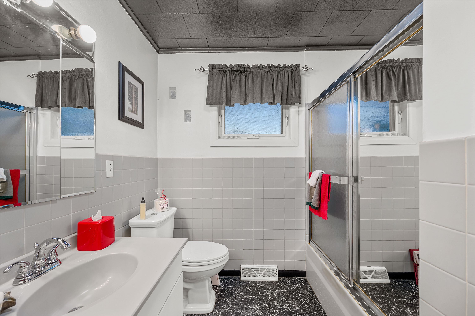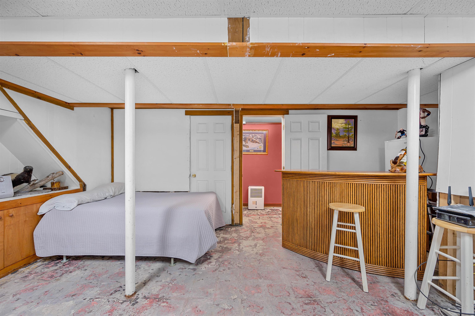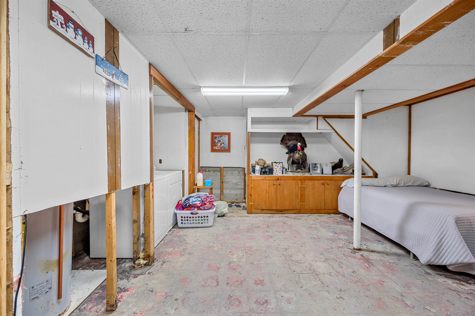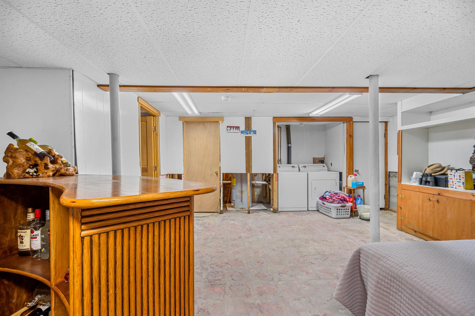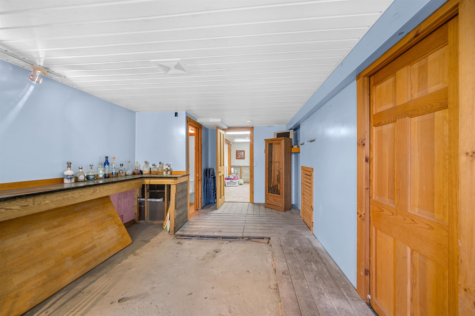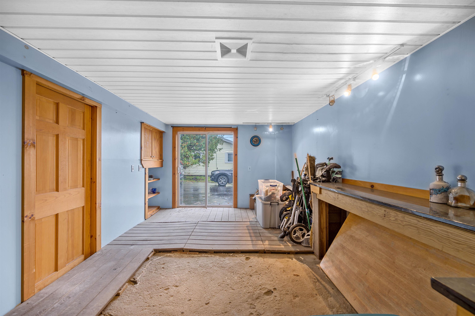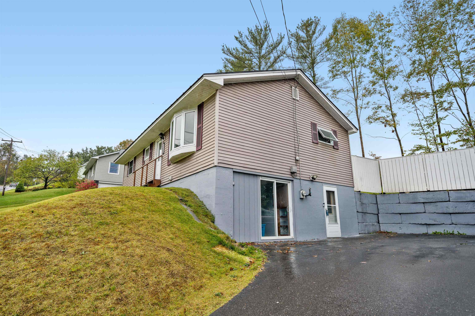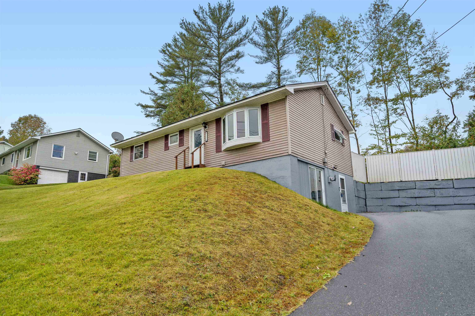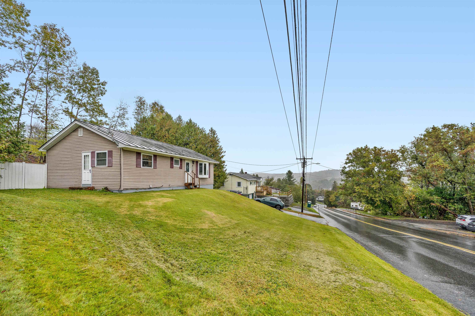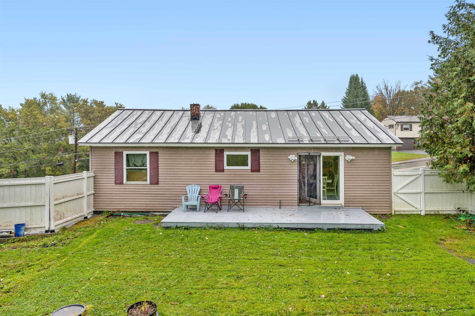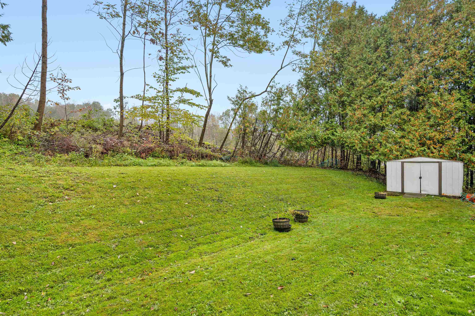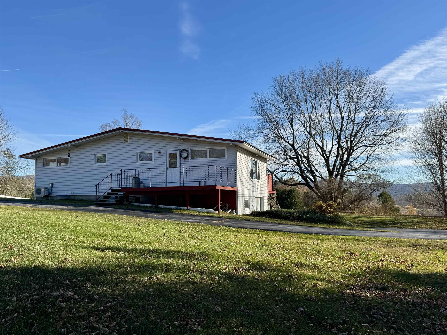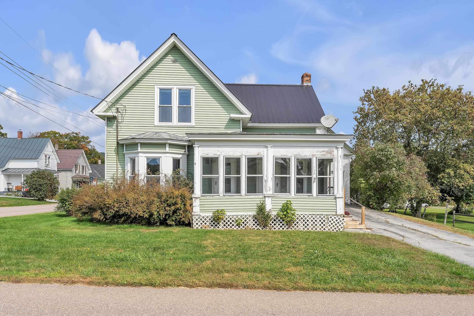1 of 40
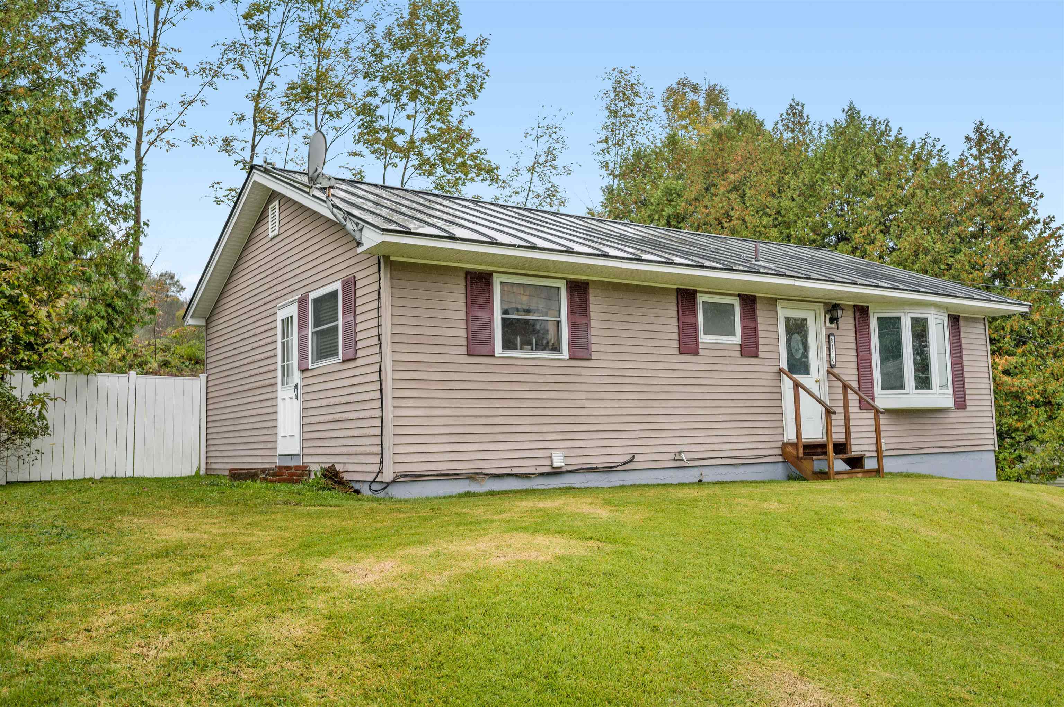
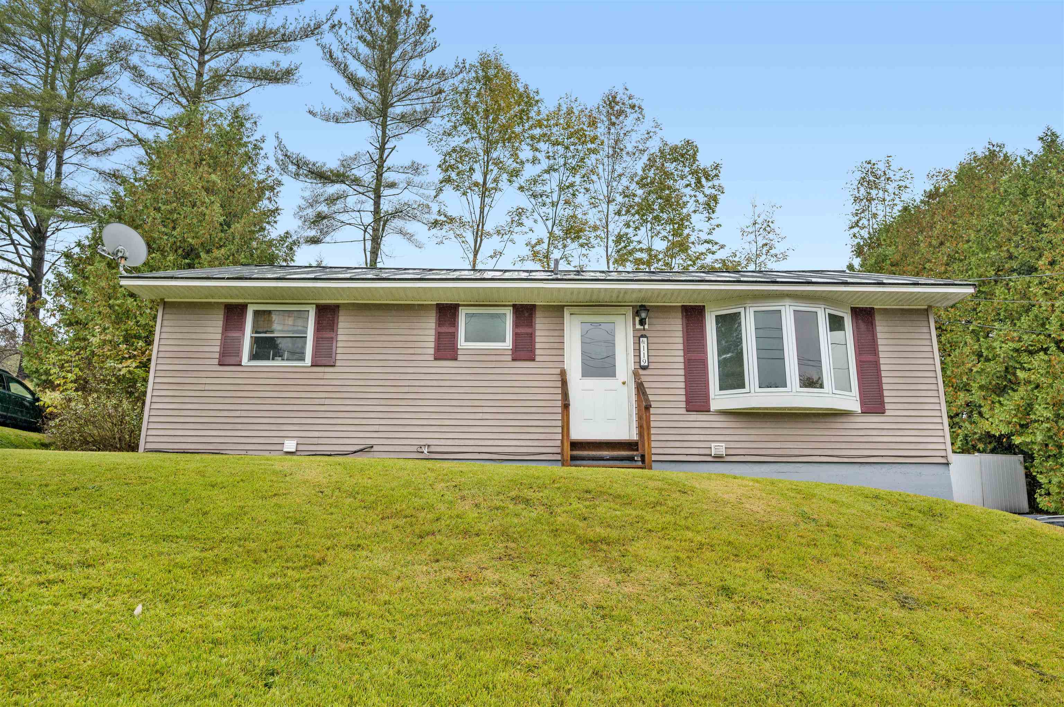
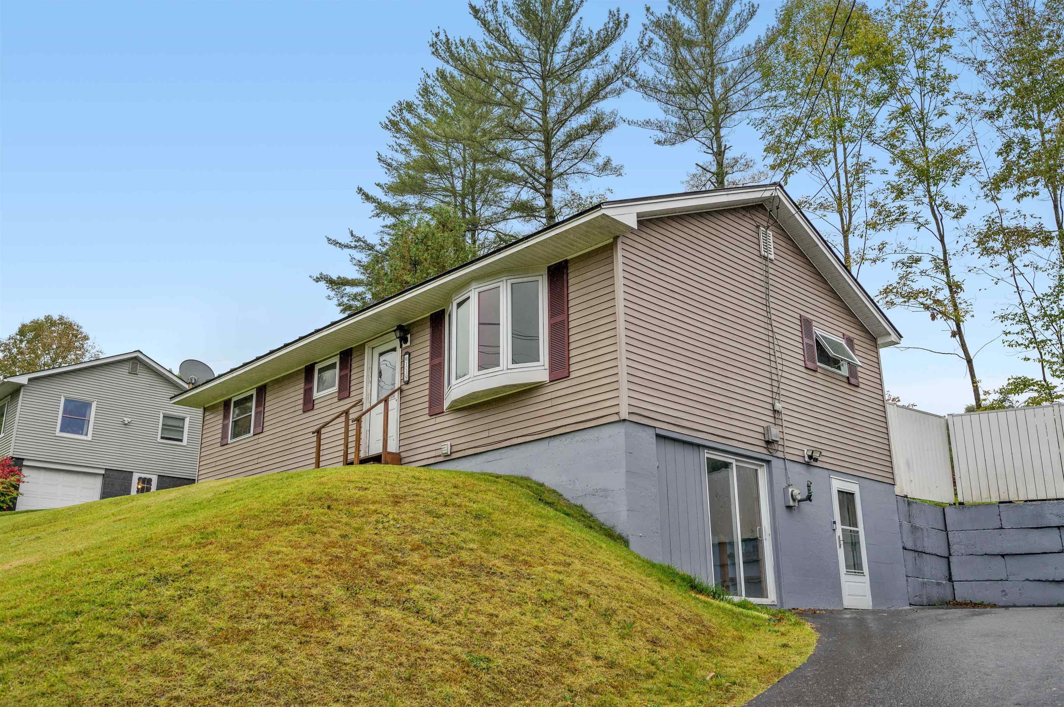
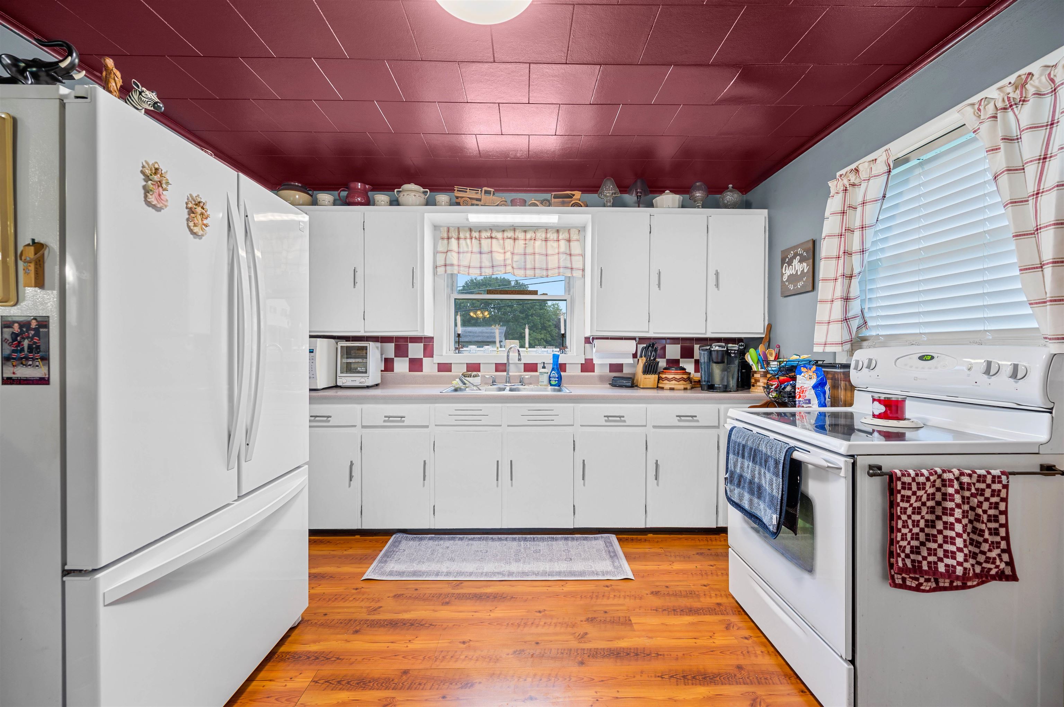
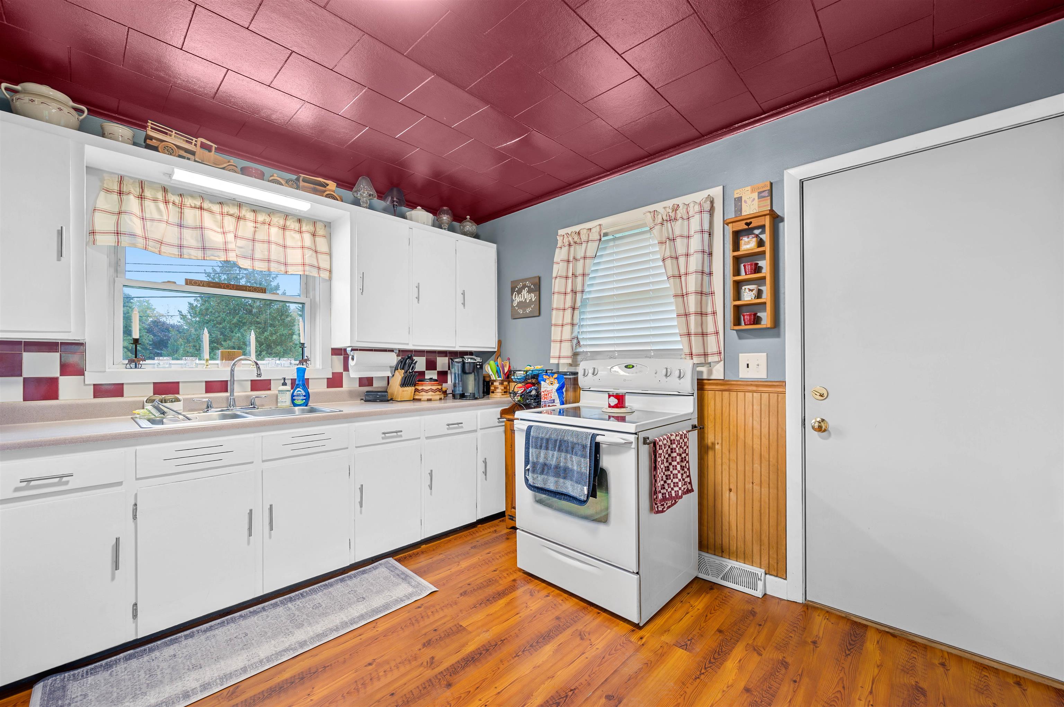

General Property Information
- Property Status:
- Active Under Contract
- Price:
- $219, 000
- Assessed:
- $0
- Assessed Year:
- County:
- VT-Washington
- Acres:
- 0.26
- Property Type:
- Single Family
- Year Built:
- 1959
- Agency/Brokerage:
- Michelle Gosselin
Element Real Estate - Bedrooms:
- 2
- Total Baths:
- 2
- Sq. Ft. (Total):
- 1360
- Tax Year:
- 2023
- Taxes:
- $4, 630
- Association Fees:
Welcome home to this cozy 2-bedroom, 1.5-bath ranch, offering a perfect blend of comfort and opportunity. The open eat-in kitchen and dining area overlooks a private backyard, with sliding doors leading out to a spacious deck—ideal for summer BBQs and outdoor gatherings. The main level boasts a generous bedroom featuring a large walk-in closet, perfect for extra storage or versatile enough to convert into a den or home office. The bright, inviting living room is bathed in natural light, thanks to a large bay window, creating the perfect space to relax and unwind. A bathroom completes the upstairs, offering the convenience and ease of one-level living. The walk-out basement offers exciting possibilities! With direct entry, partially finished space, and French doors leading to a paved driveway, this area is ready to be transformed. Envision two additional bedrooms, or perhaps a bedroom and a cozy family room—whatever suits your lifestyle. You’ll also find laundry, a half-bath, and plenty of storage space. With its proximity to the interstate, you’ll enjoy easy access to both Burlington and Dartmouth, making this home a prime location for commuters or weekend adventures. Whether you’re looking for a quiet retreat or space to grow, this home is full of possibilities—just waiting for your personal touch!
Interior Features
- # Of Stories:
- 1
- Sq. Ft. (Total):
- 1360
- Sq. Ft. (Above Ground):
- 960
- Sq. Ft. (Below Ground):
- 400
- Sq. Ft. Unfinished:
- 560
- Rooms:
- 8
- Bedrooms:
- 2
- Baths:
- 2
- Interior Desc:
- Ceiling Fan, Kitchen/Dining, Laundry - Basement
- Appliances Included:
- Dryer, Microwave, Range - Electric, Refrigerator, Washer, Water Heater - Electric, Water Heater - Owned
- Flooring:
- Carpet, Concrete, Laminate, Vinyl
- Heating Cooling Fuel:
- Oil
- Water Heater:
- Basement Desc:
- Full, Partially Finished, Walkout
Exterior Features
- Style of Residence:
- Ranch
- House Color:
- Time Share:
- No
- Resort:
- Exterior Desc:
- Exterior Details:
- Deck, Shed
- Amenities/Services:
- Land Desc.:
- City Lot, Curbing, Sidewalks
- Suitable Land Usage:
- Roof Desc.:
- Metal, Standing Seam
- Driveway Desc.:
- Paved
- Foundation Desc.:
- Concrete
- Sewer Desc.:
- Public
- Garage/Parking:
- No
- Garage Spaces:
- 0
- Road Frontage:
- 0
Other Information
- List Date:
- 2024-10-02
- Last Updated:
- 2024-11-04 15:15:45



