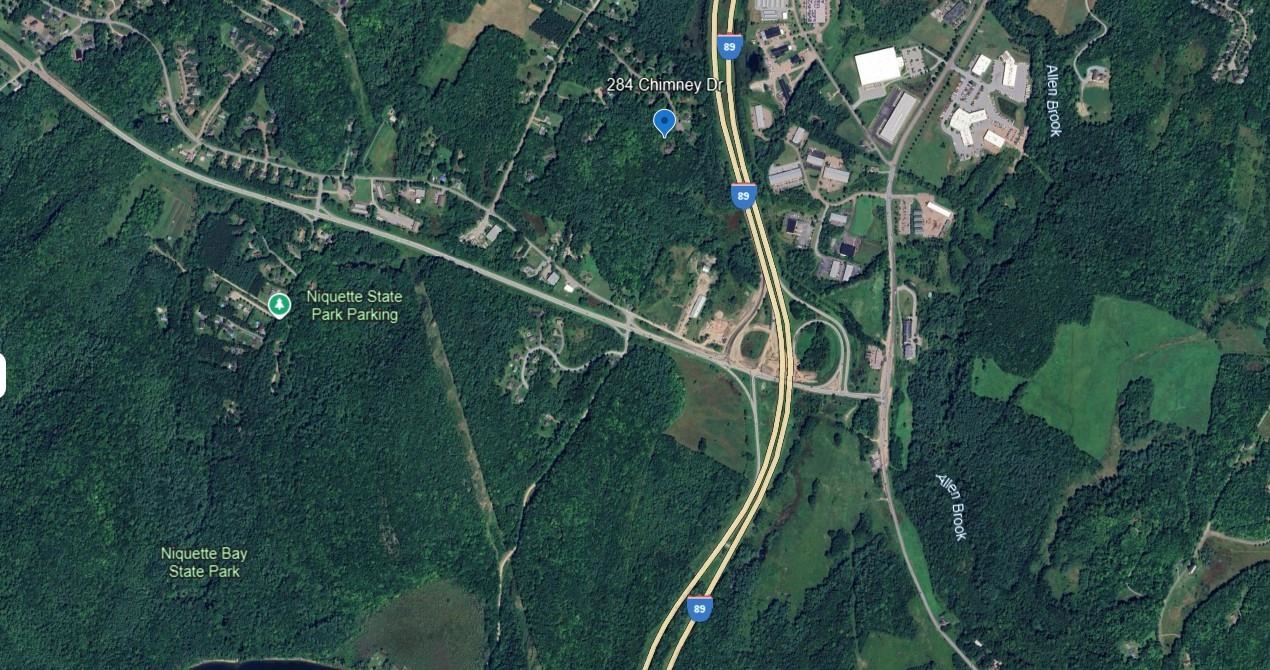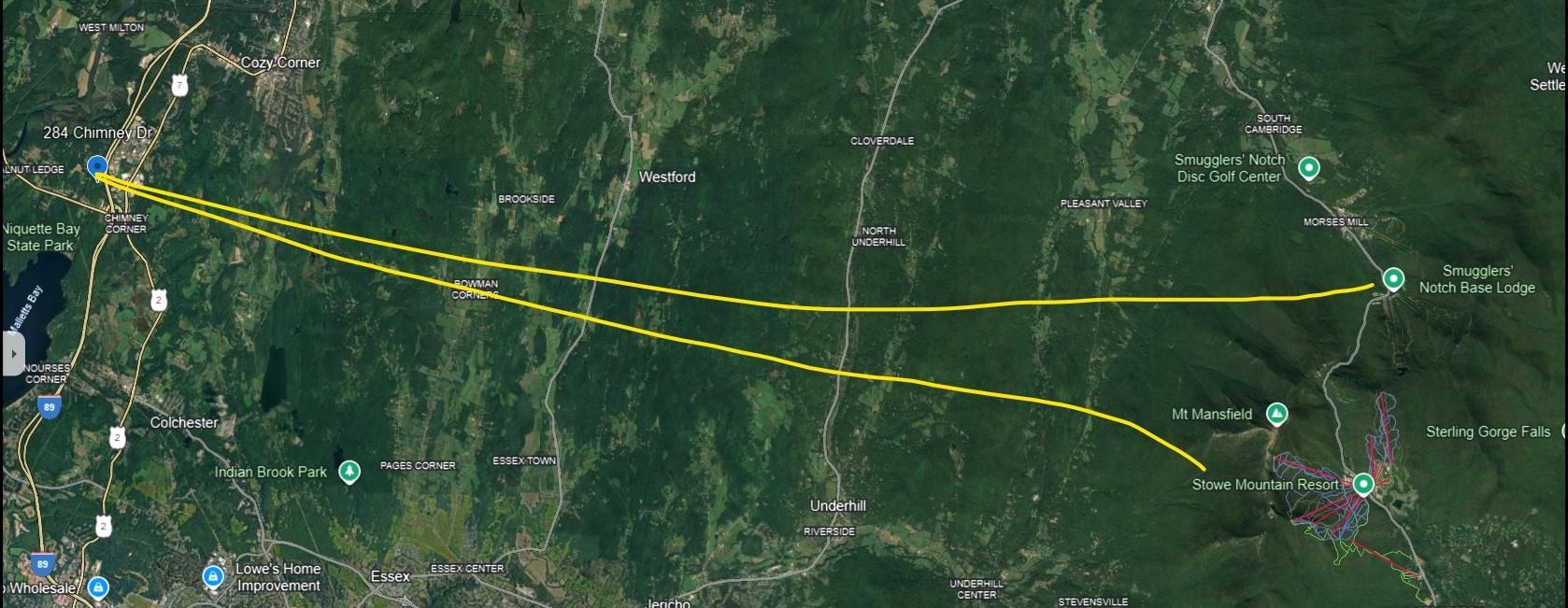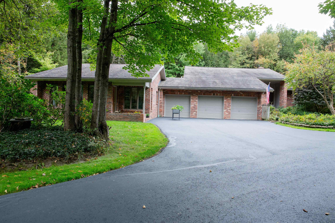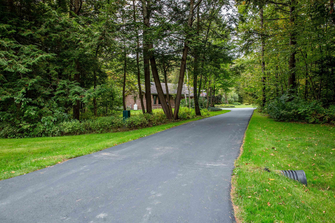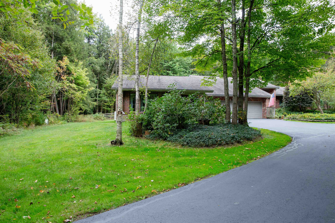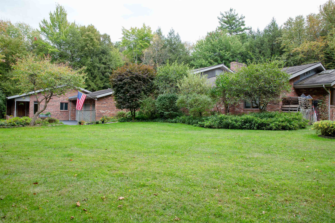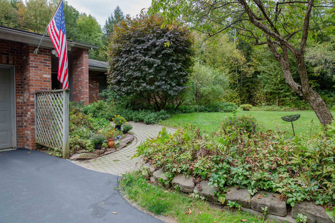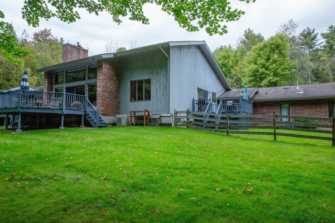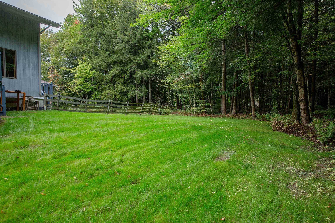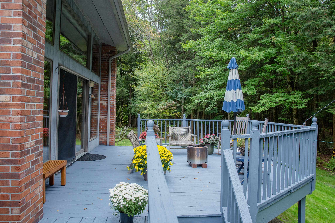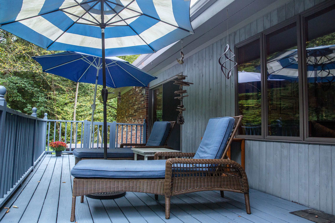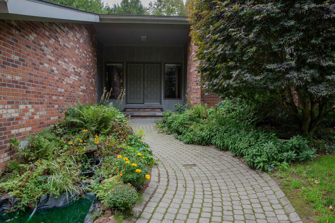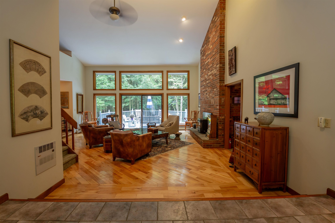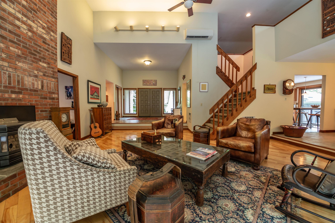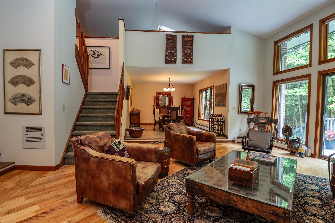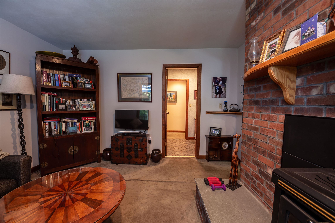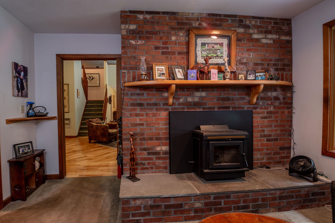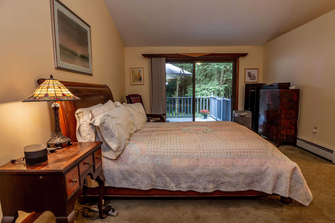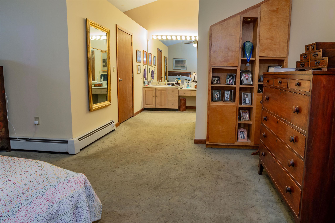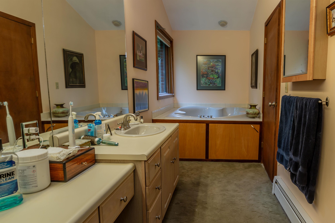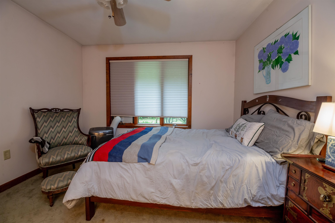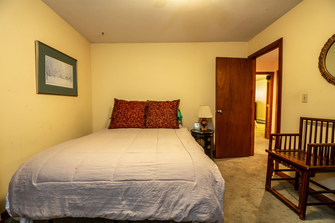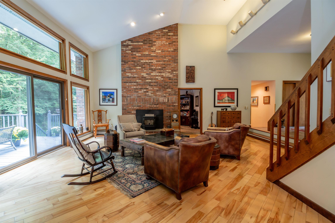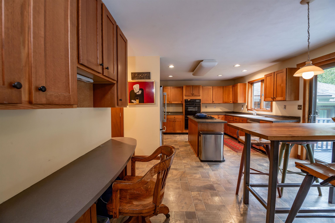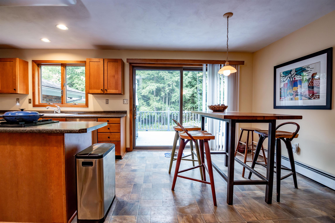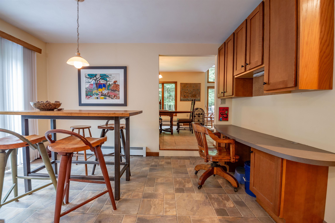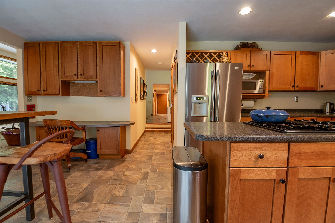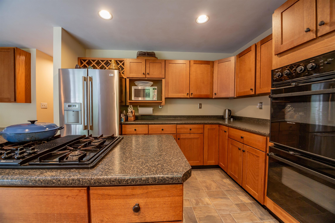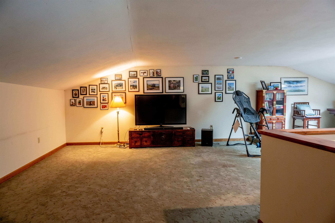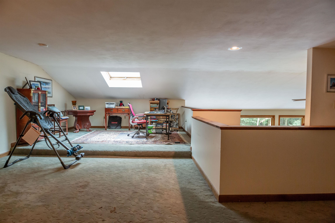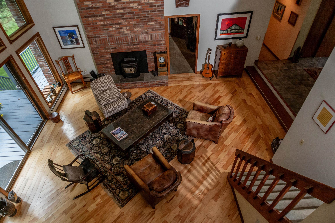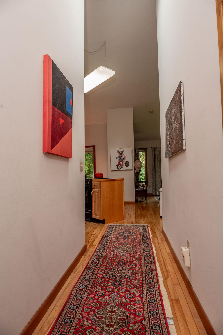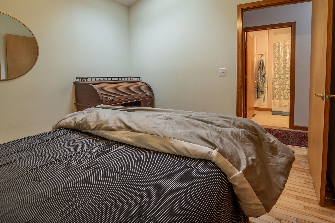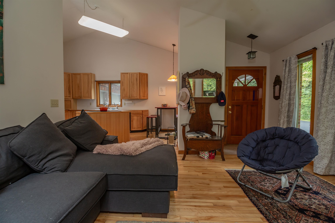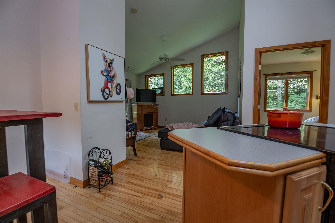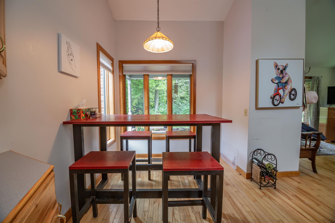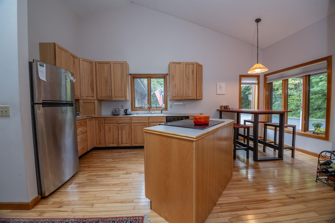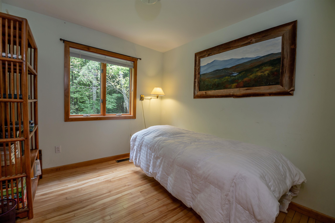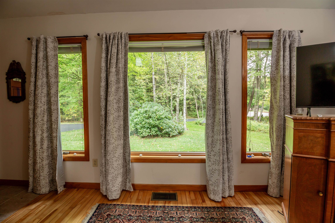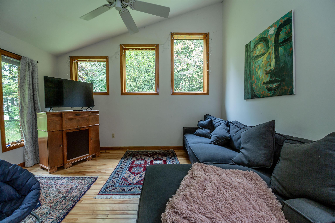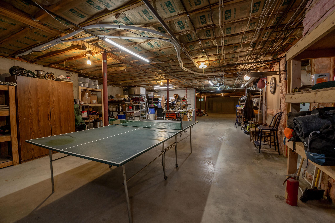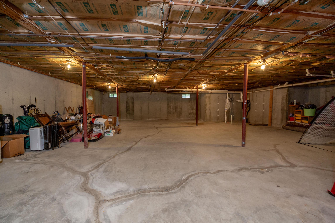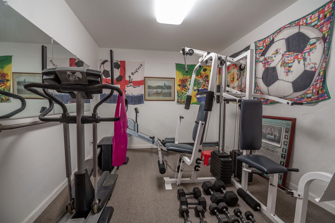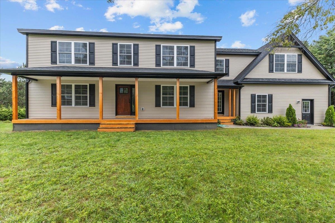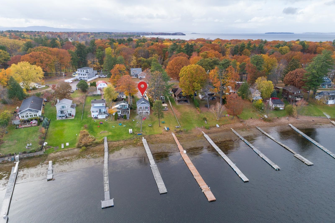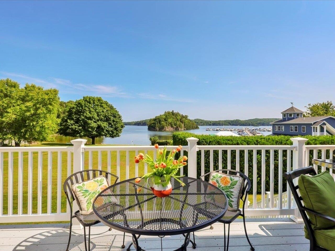1 of 60
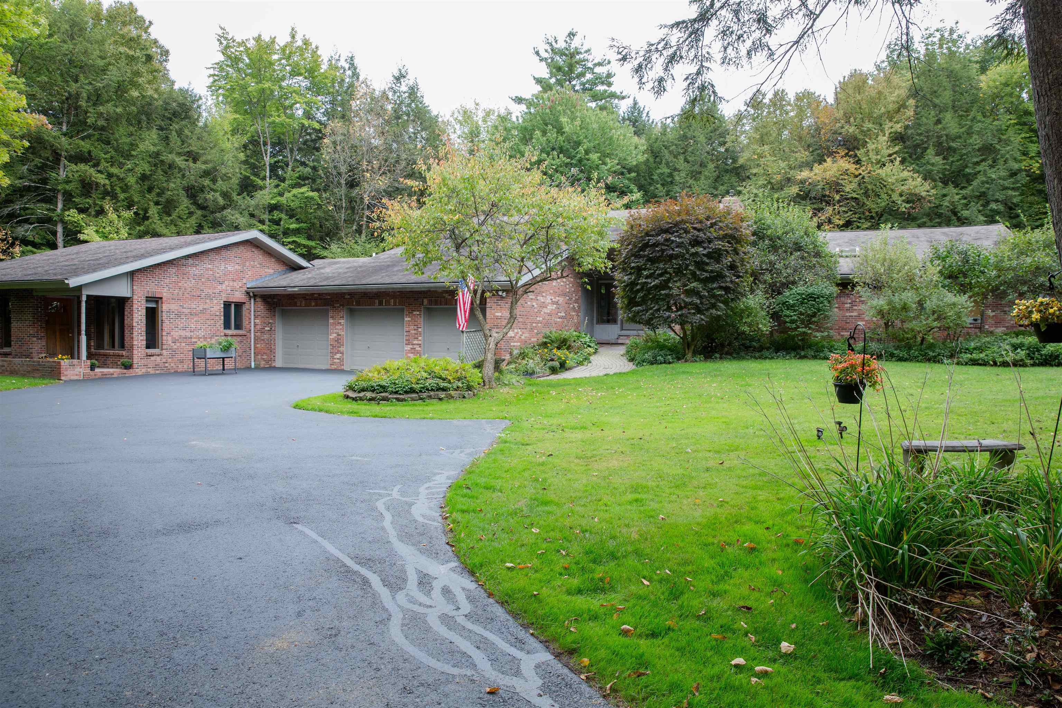
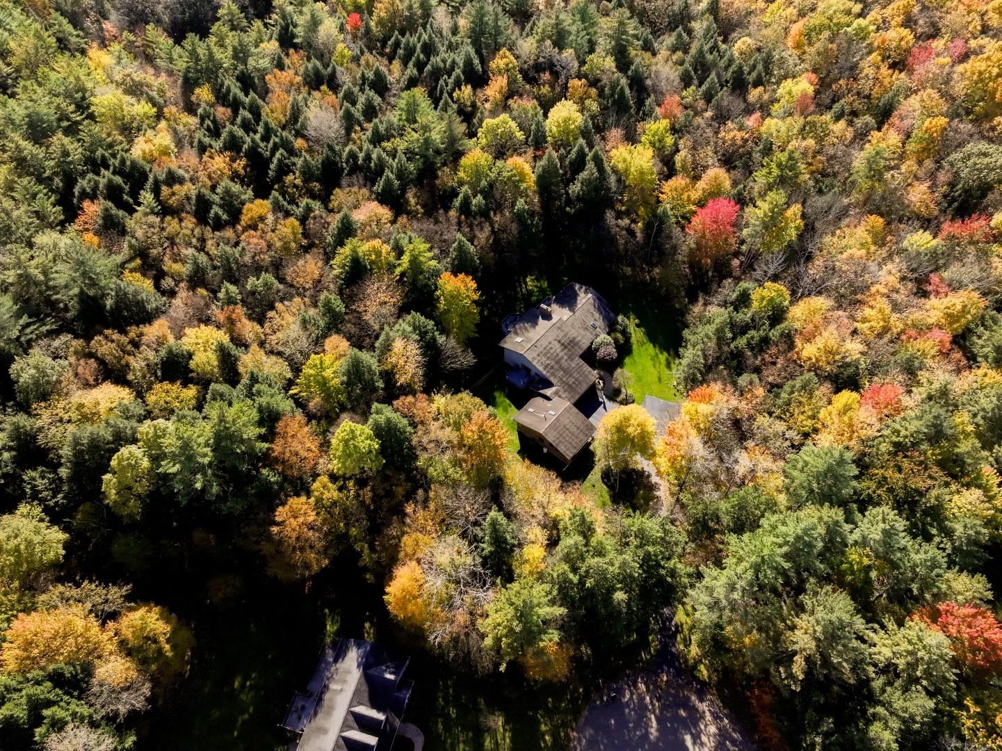

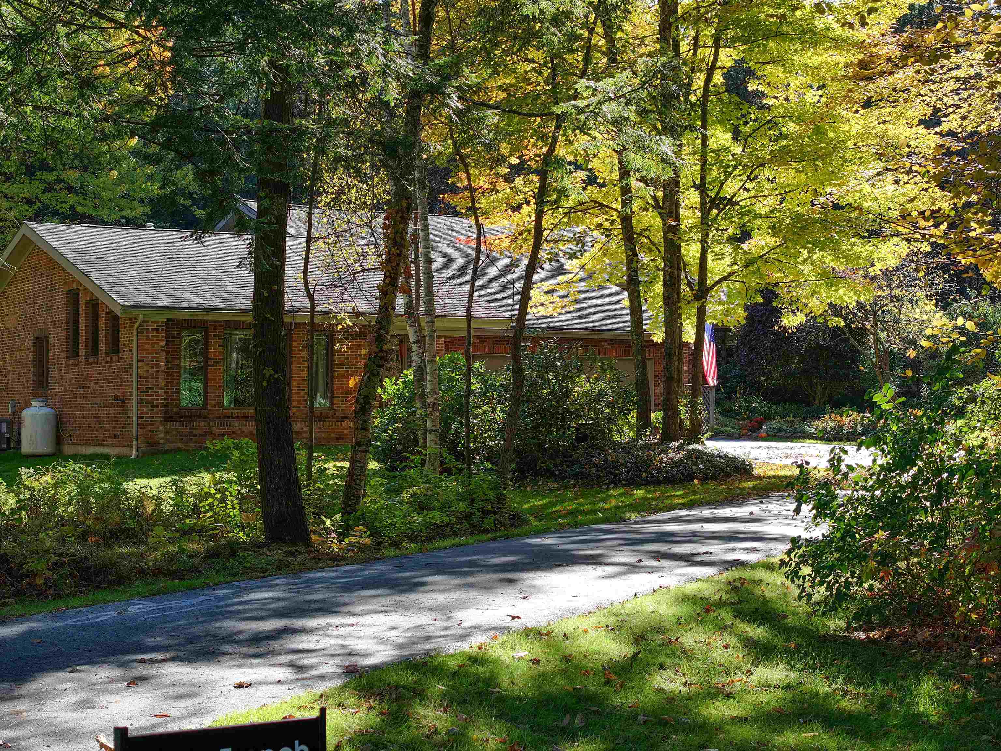
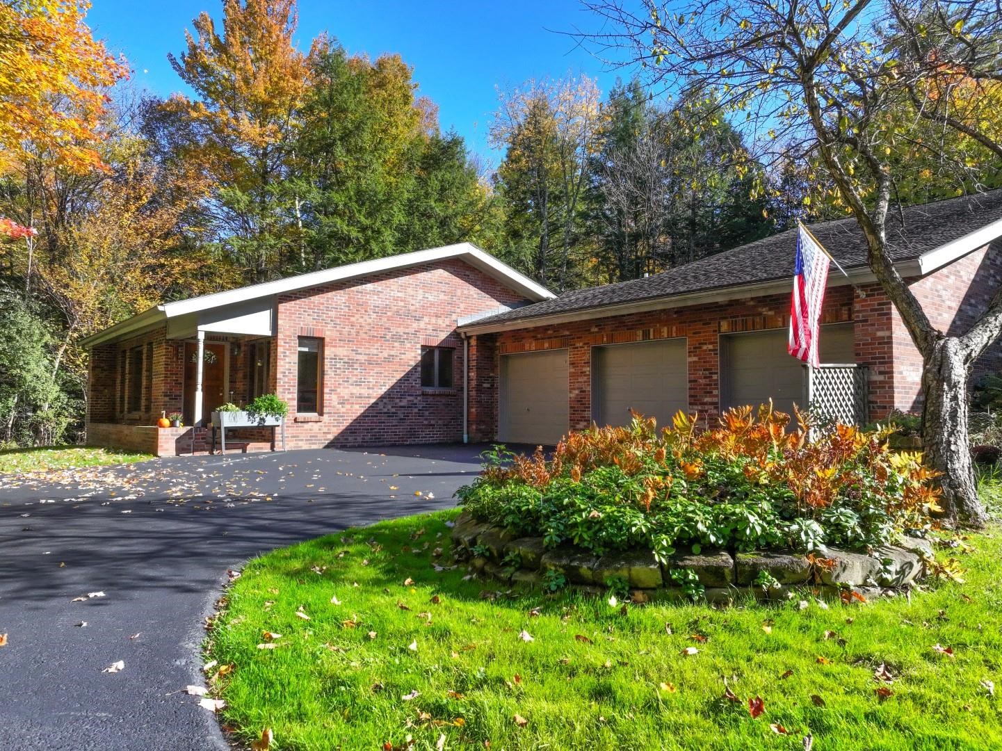
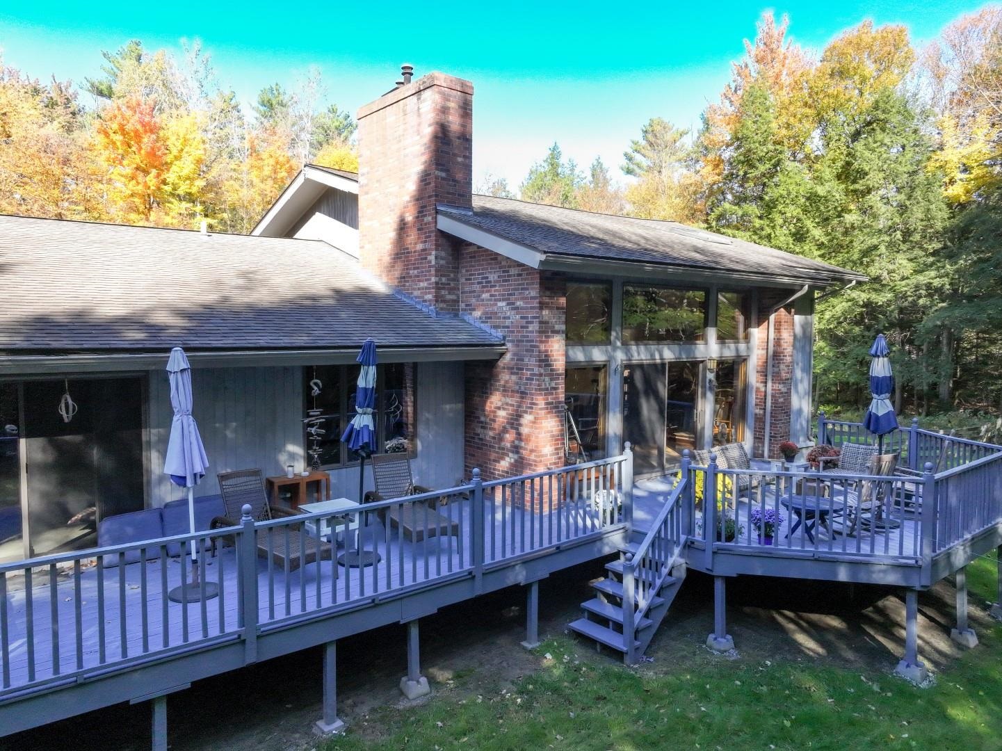
General Property Information
- Property Status:
- Active
- Price:
- $995, 000
- Assessed:
- $0
- Assessed Year:
- County:
- VT-Chittenden
- Acres:
- 11.11
- Property Type:
- Single Family
- Year Built:
- 1988
- Agency/Brokerage:
- Brian French
Brian French Real Estate - Bedrooms:
- 4
- Total Baths:
- 4
- Sq. Ft. (Total):
- 3869
- Tax Year:
- 2024
- Taxes:
- $11, 254
- Association Fees:
Nestled on 11 private acres, this property is one-of-a-kind and only minutes to Burlington or the Islands. With over 3, 800 sq.ft. of mostly one-level living, this four-bedroom, three bath home has one of the nicest attached in-law apartments on the market with one bedroom, office, and full kitchen with maple hardwood floors. Enjoy the open living room with an array of windows and separate entrance all on the ground floor. In the main house, you have a sunken living room with cathedral ceilings and fireplace with pellet stove. Floor to ceiling windows provide an abundance of natural light. Chestnut wood flooring in the kitchen with lots of cabinet space. Looking for privacy? Head up to the cozy loft overlooking the living room; perfect for a home office area. Large rear deck with access from kitchen and living room. The master suite has a 5-piece bath, walk-in closet and private entry to the deck with hot tub. There is a large 3-car garage for your cars/toys with a loft storage space. The huge basement offers a finished gym area and lots of room for a workshop/storage. Located at the end of a cul-de sac in a 15-home community, this is the ultimate of two worlds. Private yet available to others if desired. You couldn’t ask for a better neighborhood or the perfect home to raise a family. Showings begin Oct 5.
Interior Features
- # Of Stories:
- 1
- Sq. Ft. (Total):
- 3869
- Sq. Ft. (Above Ground):
- 3869
- Sq. Ft. (Below Ground):
- 0
- Sq. Ft. Unfinished:
- 0
- Rooms:
- 11
- Bedrooms:
- 4
- Baths:
- 4
- Interior Desc:
- Blinds, Ceiling Fan, Fireplaces - 2, In-Law/Accessory Dwelling, Primary BR w/ BA, Natural Woodwork, Skylight, Vaulted Ceiling, Walk-in Closet
- Appliances Included:
- Dishwasher, Dryer, Freezer, Microwave, Refrigerator, Washer, Stove - Gas
- Flooring:
- Carpet, Ceramic Tile, Hardwood, Laminate, Vinyl
- Heating Cooling Fuel:
- Gas - LP/Bottle
- Water Heater:
- Basement Desc:
- Crawl Space, Full, Stairs - Interior
Exterior Features
- Style of Residence:
- Contemporary, Ranch
- House Color:
- Brick
- Time Share:
- No
- Resort:
- Exterior Desc:
- Exterior Details:
- Deck, Fence - Partial, Window Screens
- Amenities/Services:
- Land Desc.:
- Corner, Subdivision, Wooded
- Suitable Land Usage:
- Roof Desc.:
- Shingle - Architectural
- Driveway Desc.:
- Paved
- Foundation Desc.:
- Concrete
- Sewer Desc.:
- 1000 Gallon, Community, Leach Field, Pump Up
- Garage/Parking:
- Yes
- Garage Spaces:
- 3
- Road Frontage:
- 105
Other Information
- List Date:
- 2024-10-02
- Last Updated:
- 2024-10-19 10:34:37


