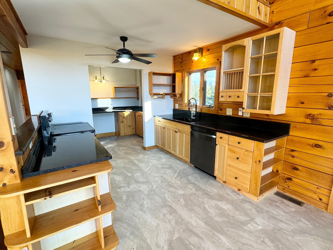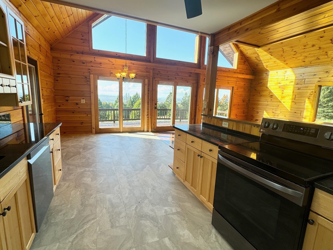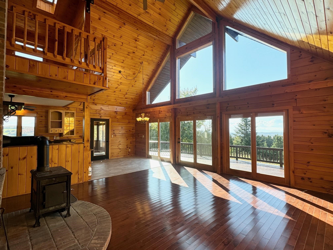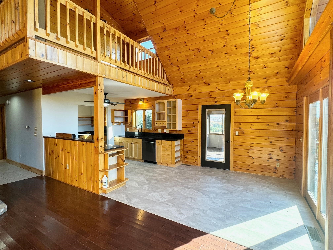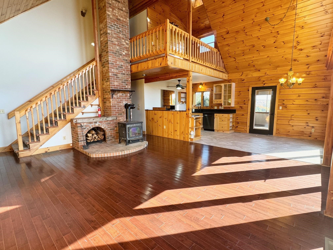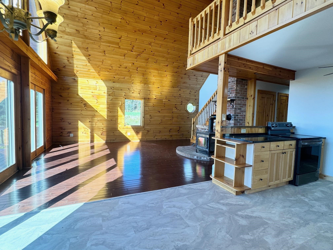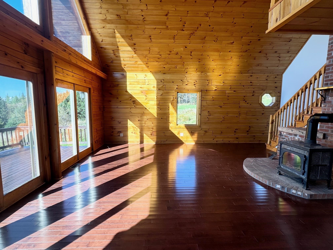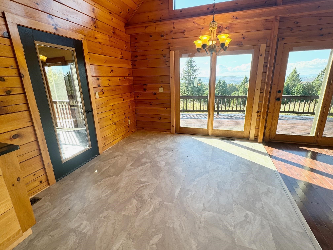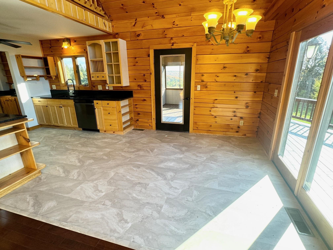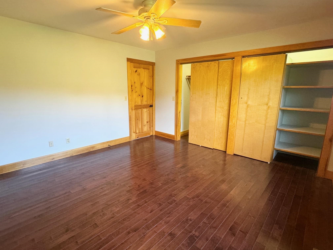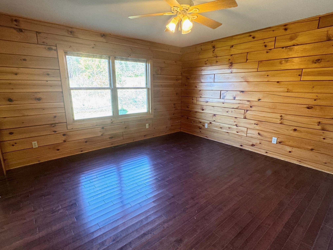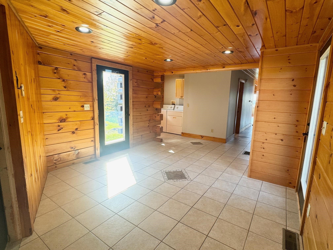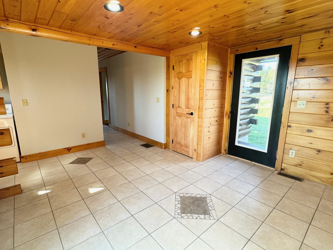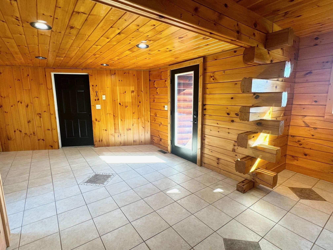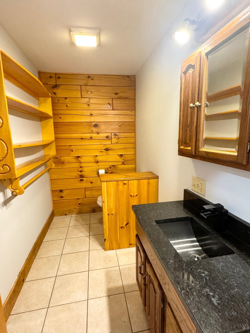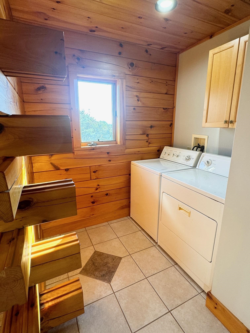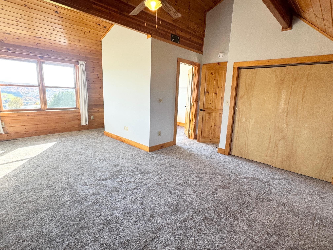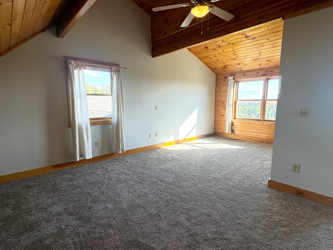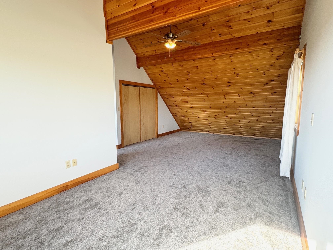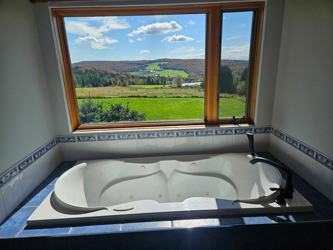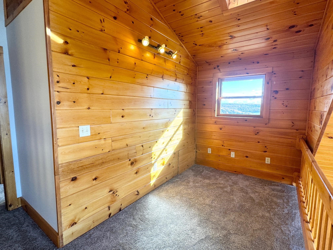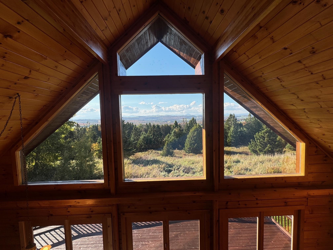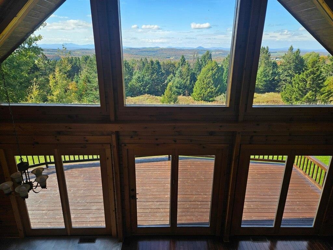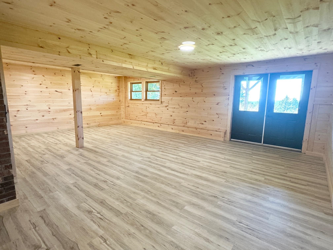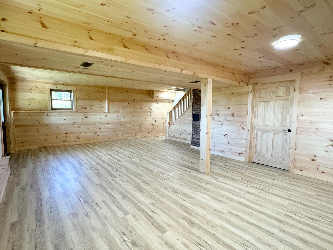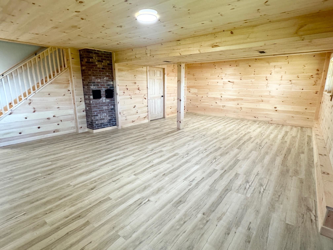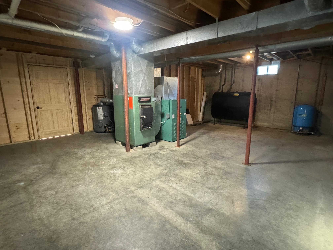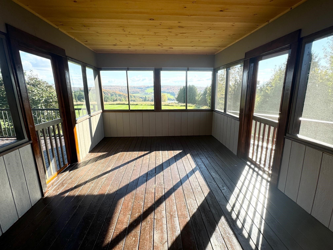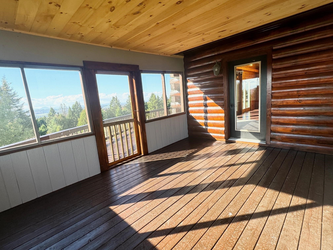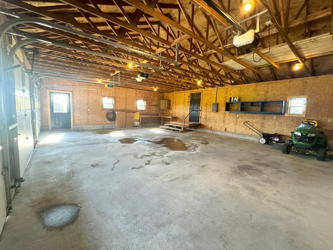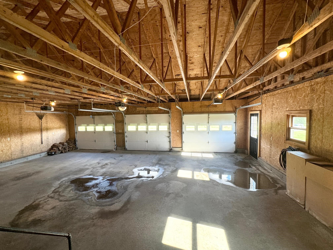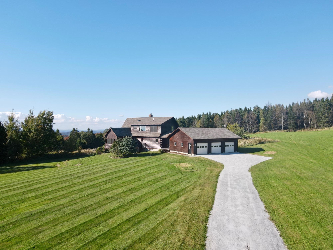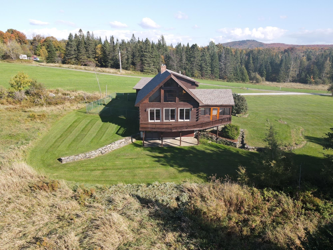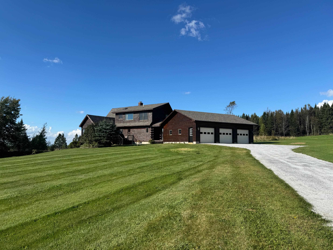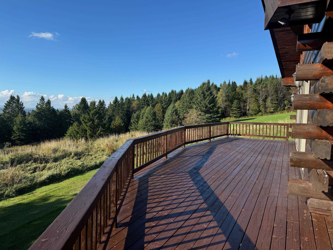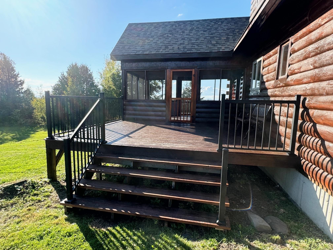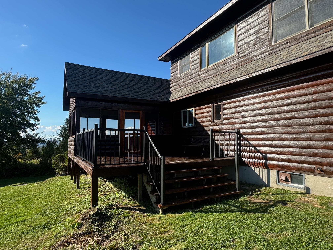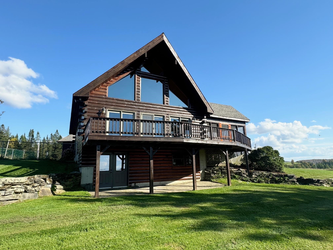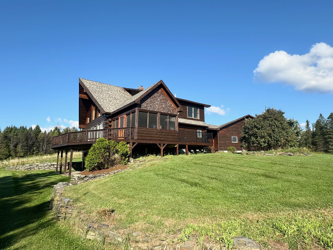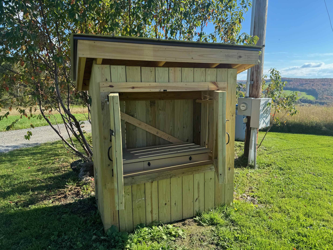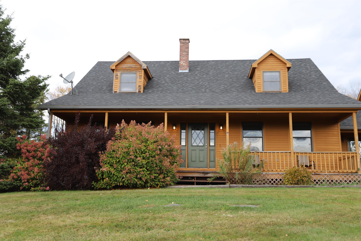1 of 50

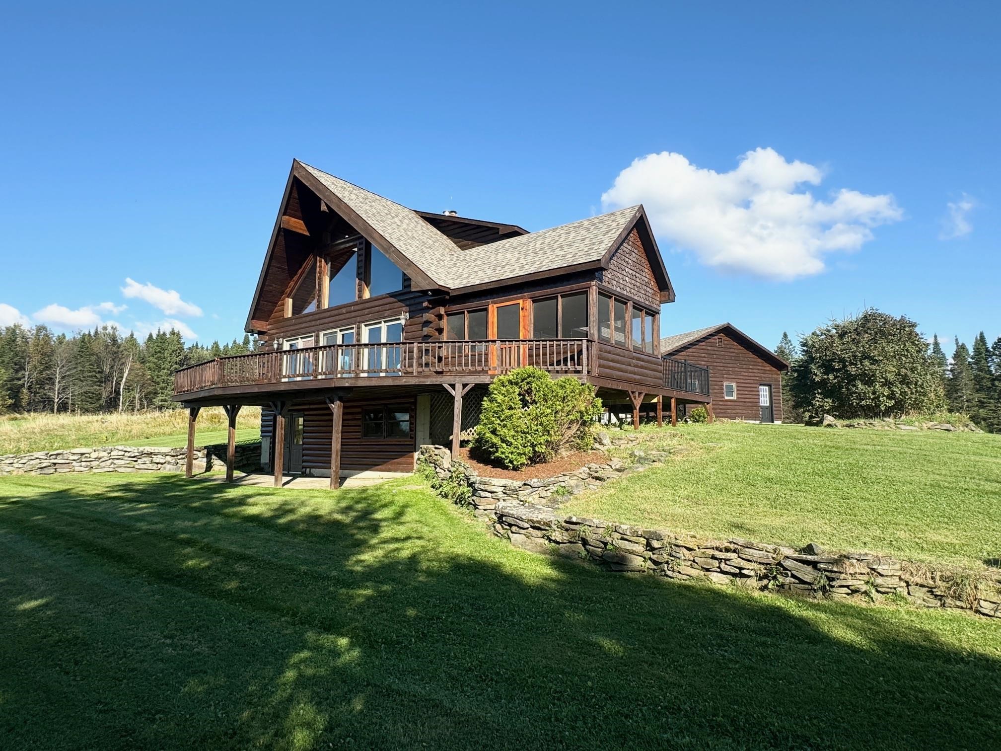
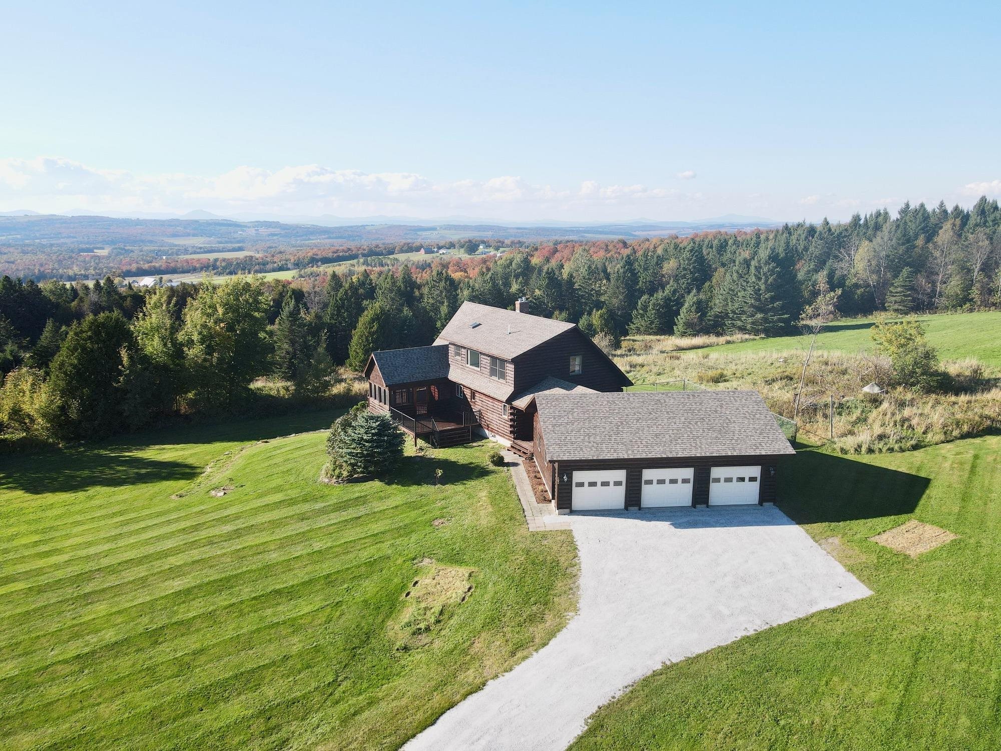
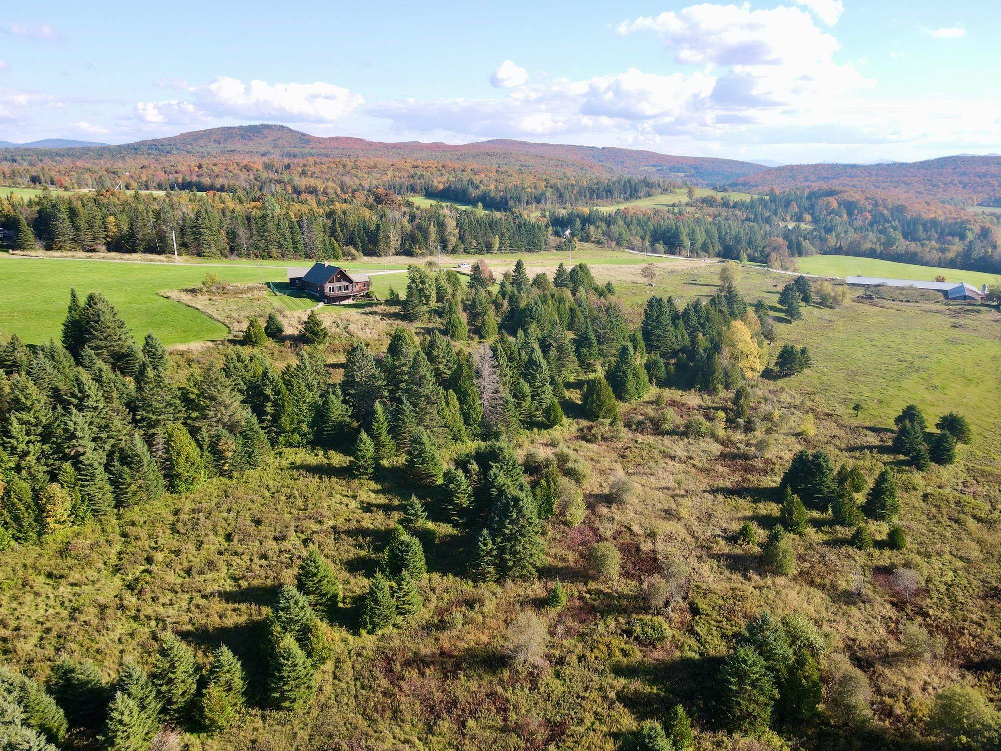
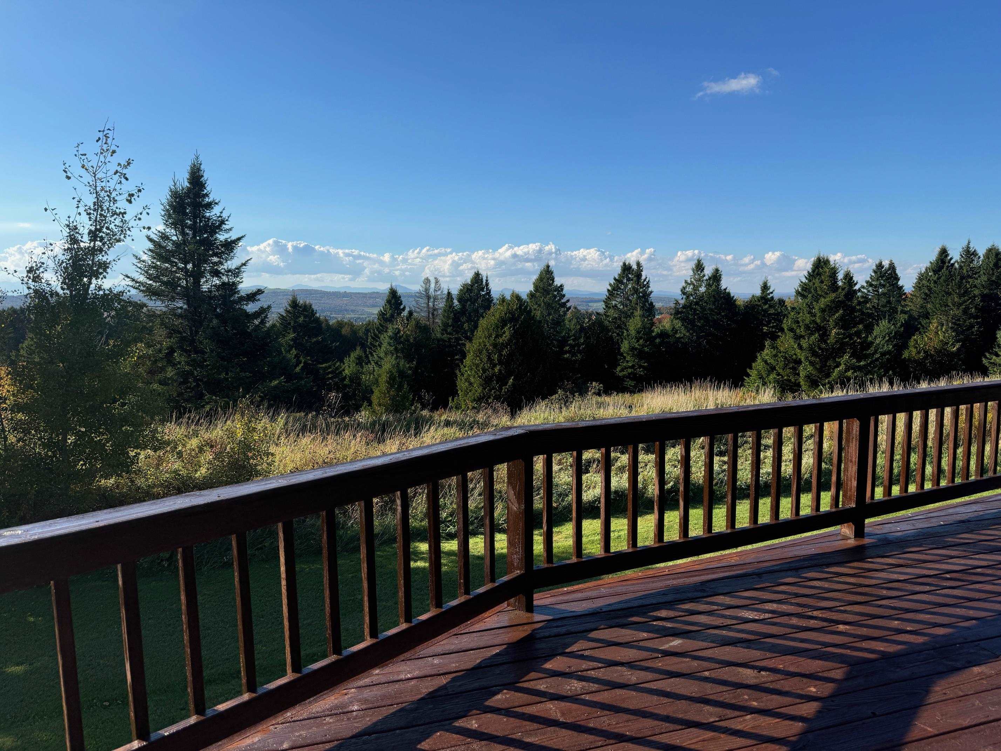
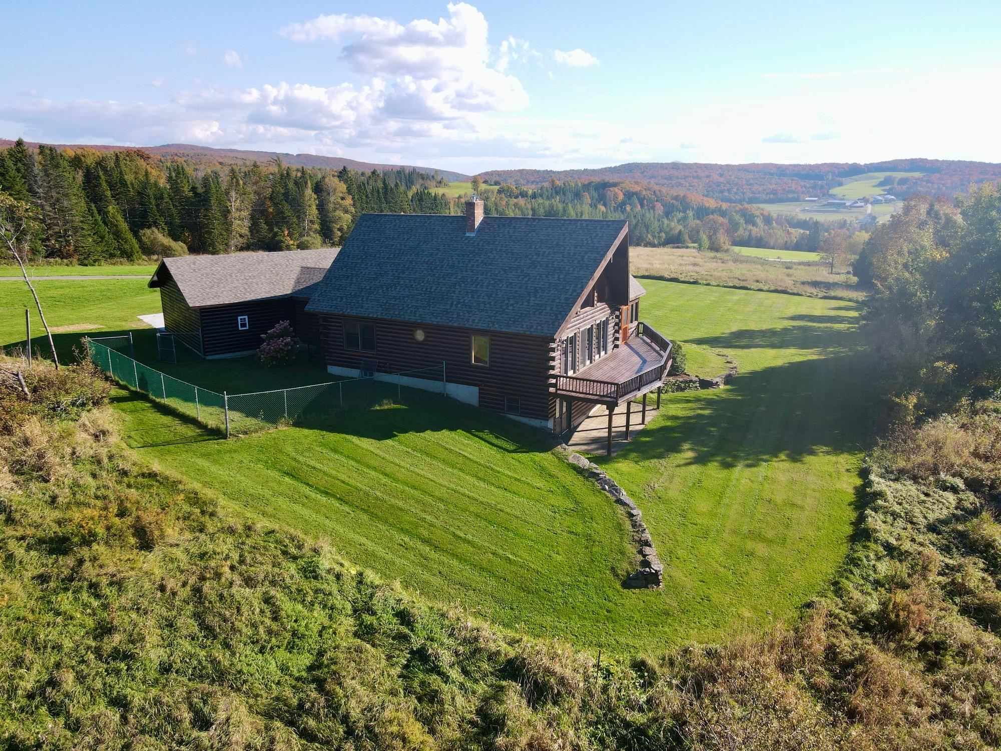
General Property Information
- Property Status:
- Active
- Price:
- $548, 500
- Assessed:
- $0
- Assessed Year:
- County:
- VT-Orleans
- Acres:
- 10.06
- Property Type:
- Single Family
- Year Built:
- 2001
- Agency/Brokerage:
- Craig Crawford
Jim Campbell Real Estate - Bedrooms:
- 2
- Total Baths:
- 2
- Sq. Ft. (Total):
- 2224
- Tax Year:
- 2024
- Taxes:
- $7, 294
- Association Fees:
Located in a tranquil part of Holland, this exceptional property offers over 10 acres of picturesque land with sweeping long-range mountain views. Thoughtfully designed to maximize both comfort and natural beauty, the home features an open-concept layout that provides stunning views from nearly every room. The main level welcomes you with a generous entryway/mudroom that includes direct access to the expansive 3-bay garage (35' x 27'). The spacious kitchen is outfitted with granite countertops and sleek black stainless appliances, adding a chic touch. Adjacent is a large living area with beautiful hardwood floors and impressive floor-to-ceiling windows that flood the space with breathtaking scenery. Also on the first floor, you'll find a bedroom, a dining area, and a well-appointed 3/4 bathroom. An enclosed porch (15' x 11') and 2 separate decks offering ideal spaces for entertaining or simply enjoying peaceful sunsets, abundant wildlife, and the tranquil sounds of nature. Upstairs, the second floor includes an office/study space and an expansive primary suite featuring a private bathroom including a soaking tub. The lower level offers a finished walk-out entry, a spacious family room, and additional storage. Enjoy the rare combination of privacy, natural beauty, and convenience that this property offers. Located in a town with no zoning regulations and just a short drive to I-91, this home offers a unique opportunity to embrace Vermont living at its finest.
Interior Features
- # Of Stories:
- 2
- Sq. Ft. (Total):
- 2224
- Sq. Ft. (Above Ground):
- 1808
- Sq. Ft. (Below Ground):
- 416
- Sq. Ft. Unfinished:
- 700
- Rooms:
- 8
- Bedrooms:
- 2
- Baths:
- 2
- Interior Desc:
- Ceiling Fan, Dining Area, Kitchen/Dining, Kitchen/Living, Laundry Hook-ups, Living/Dining, Primary BR w/ BA, 1st Floor Laundry
- Appliances Included:
- Dishwasher, Dryer, Microwave, Electric Range, Refrigerator, Washer
- Flooring:
- Carpet, Hardwood, Laminate, Tile
- Heating Cooling Fuel:
- Oil, Wood
- Water Heater:
- Basement Desc:
- Partially Finished
Exterior Features
- Style of Residence:
- Contemporary, Log
- House Color:
- Log Sided
- Time Share:
- No
- Resort:
- No
- Exterior Desc:
- Exterior Details:
- Deck, Dog Fence, Porch, Enclosed Porch, Screened Porch
- Amenities/Services:
- Land Desc.:
- Mountain View, View, Rural
- Suitable Land Usage:
- Roof Desc.:
- Architectural Shingle
- Driveway Desc.:
- Gravel
- Foundation Desc.:
- Concrete
- Sewer Desc.:
- 1000 Gallon, Concrete, Septic
- Garage/Parking:
- Yes
- Garage Spaces:
- 3
- Road Frontage:
- 0
Other Information
- List Date:
- 2024-10-02
- Last Updated:
- 2024-10-02 18:28:31


