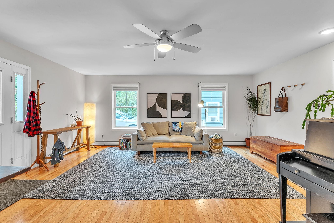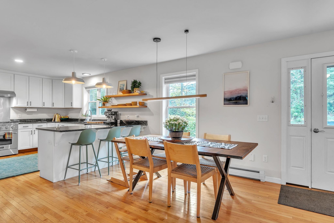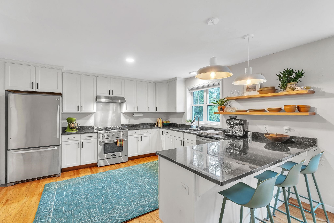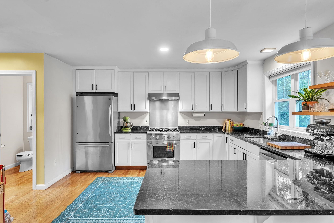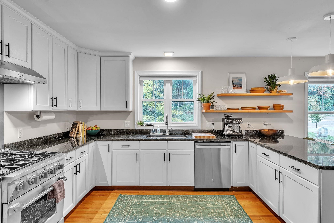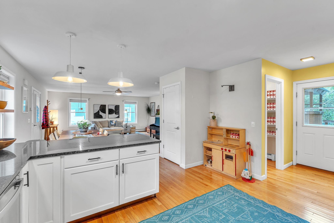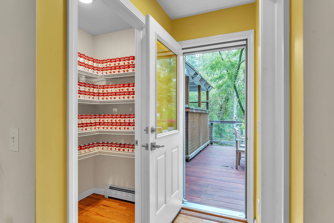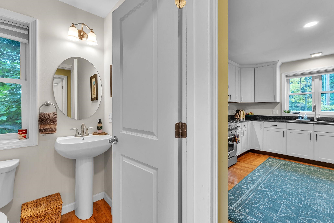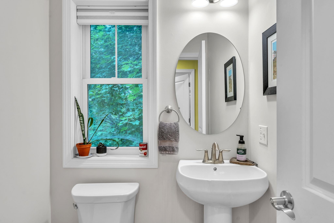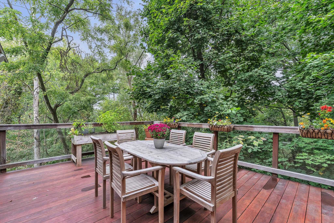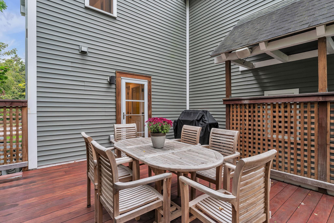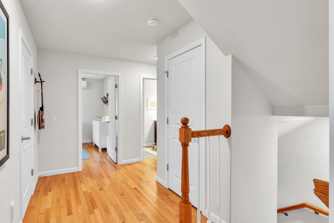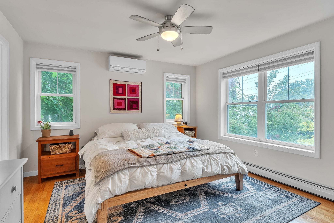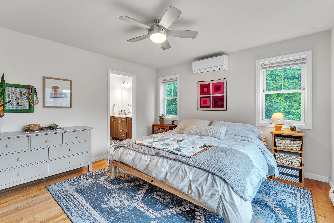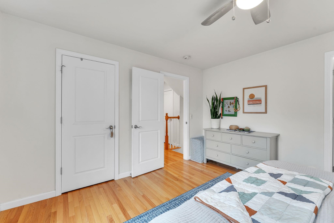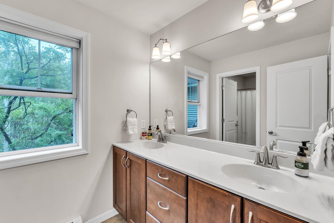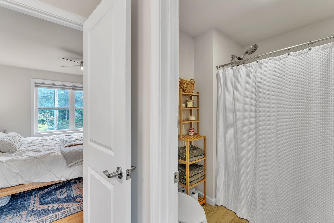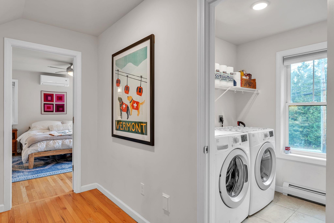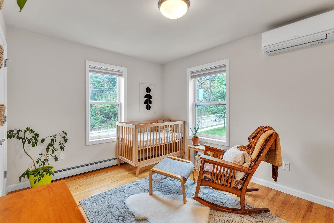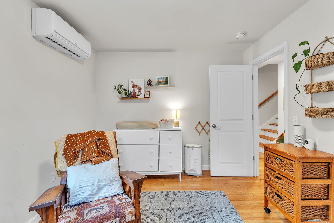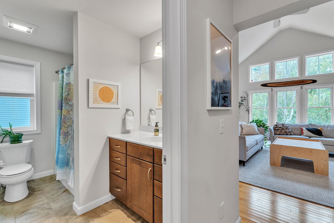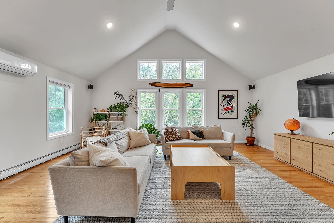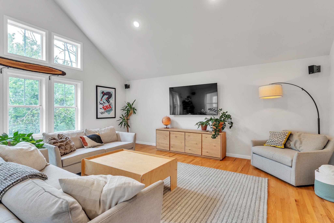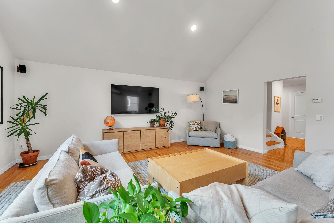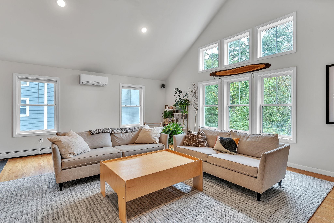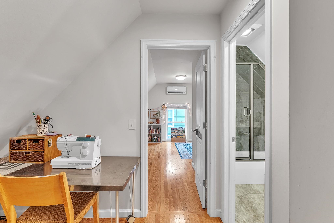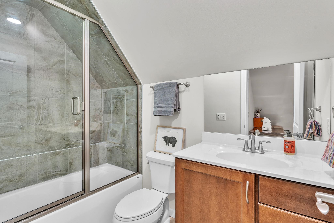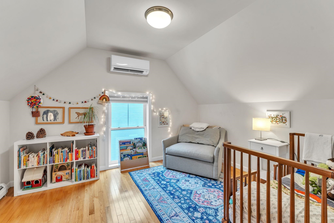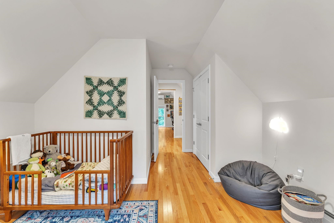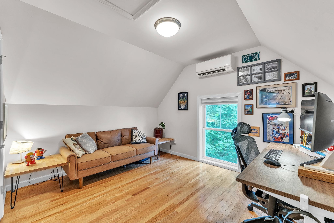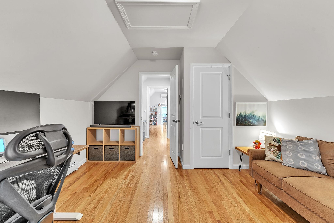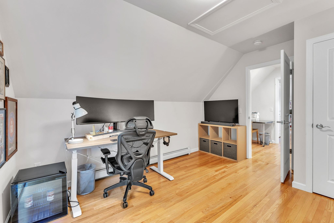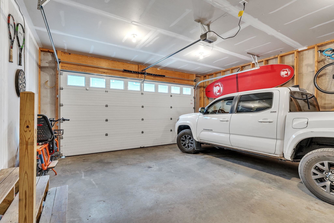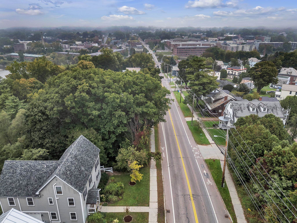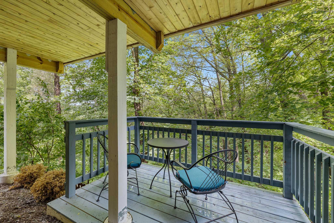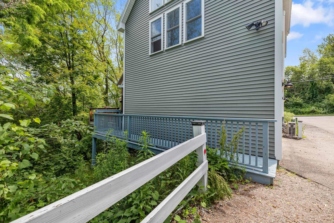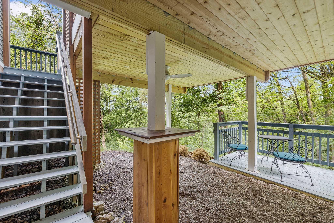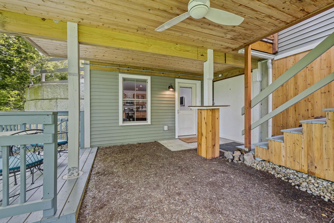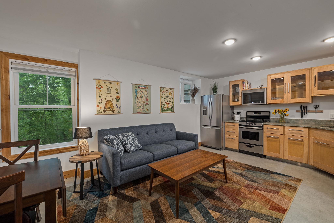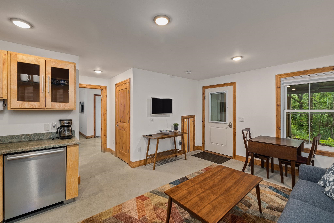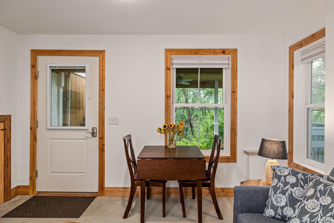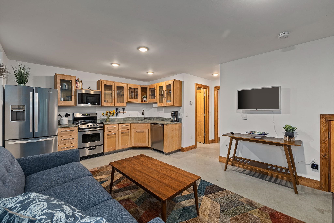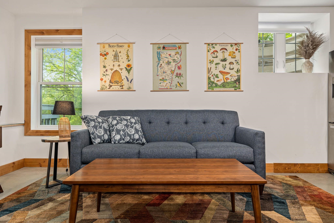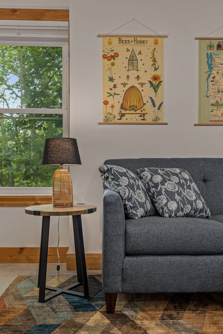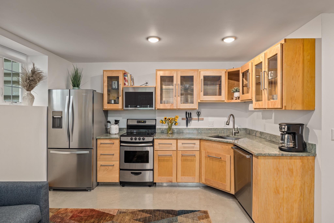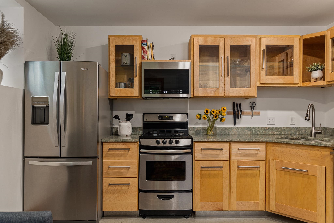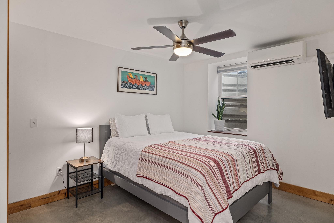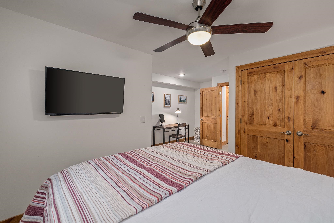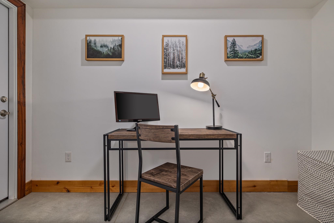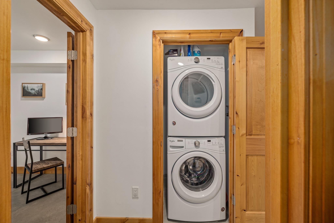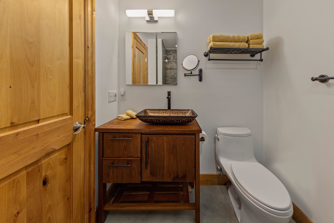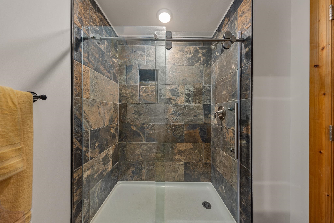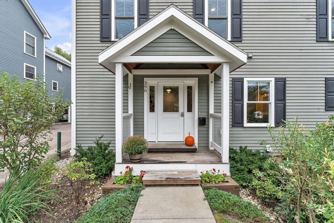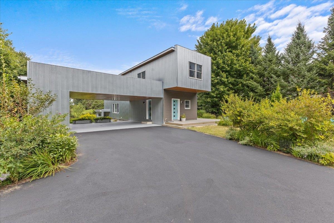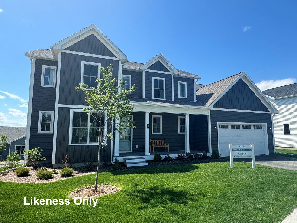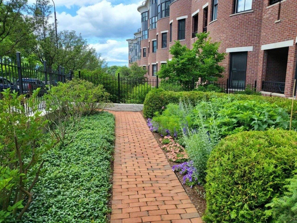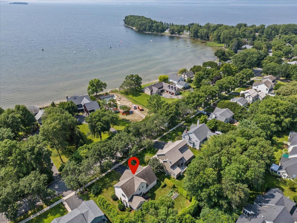1 of 60
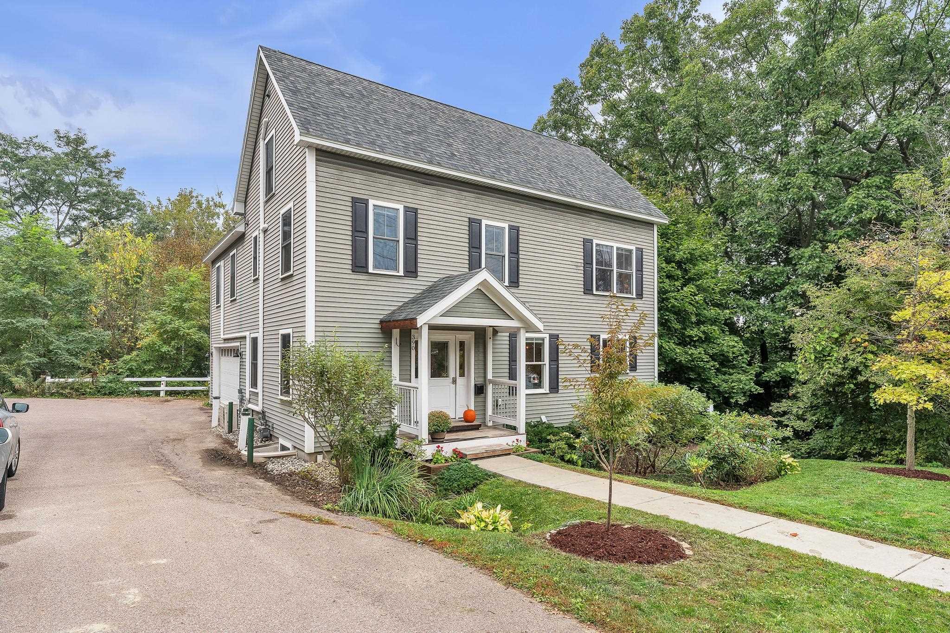
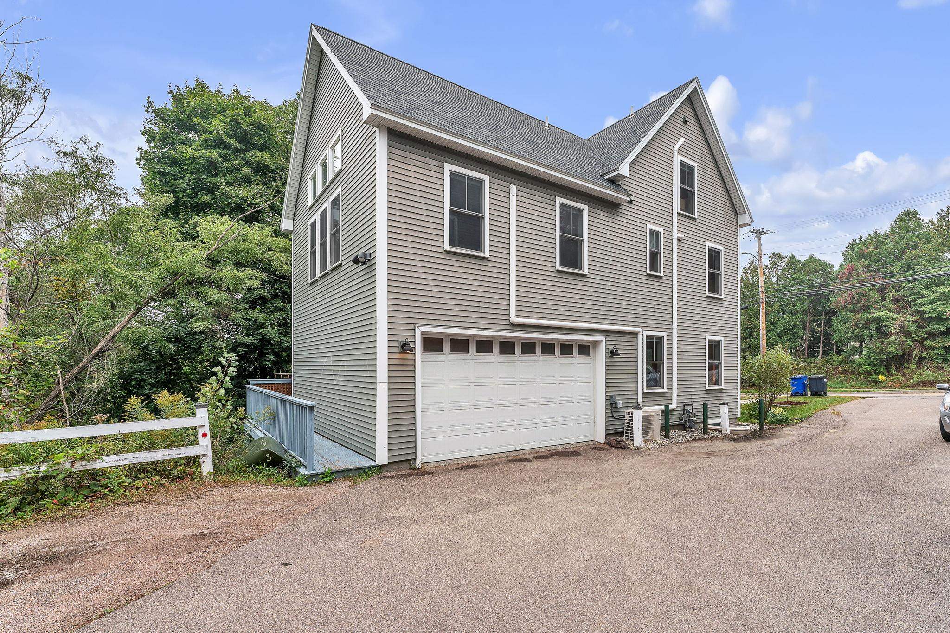
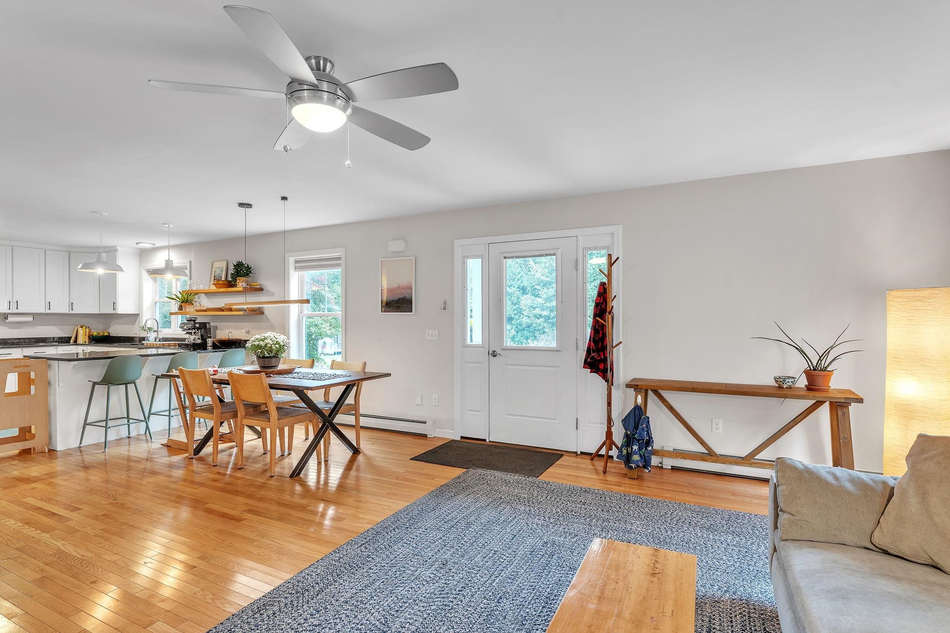
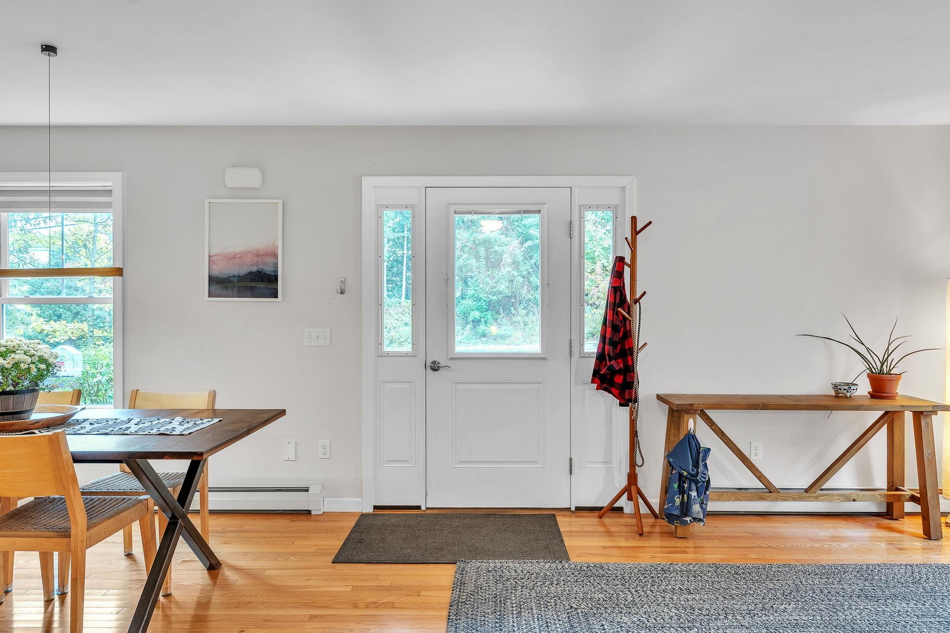
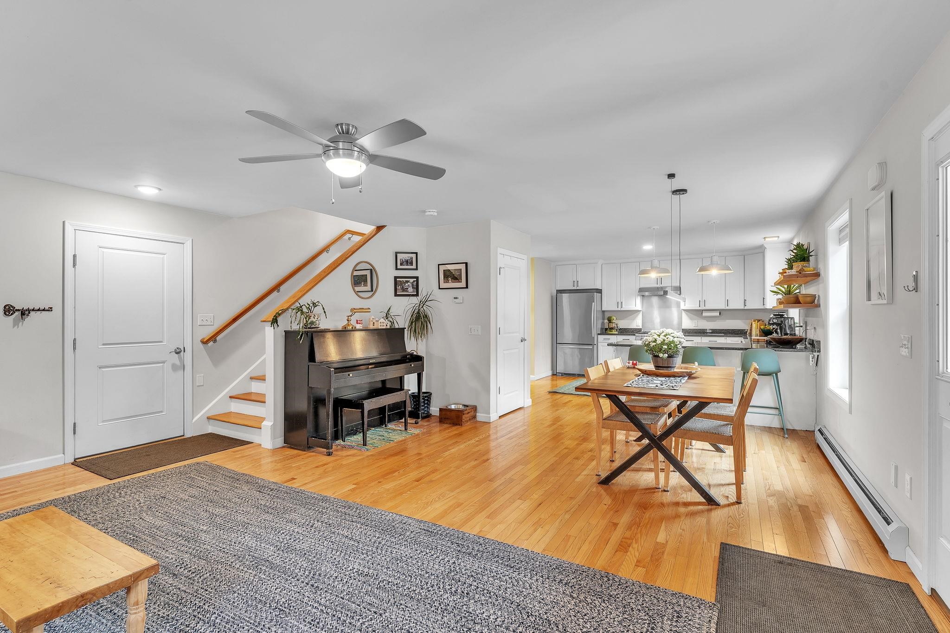
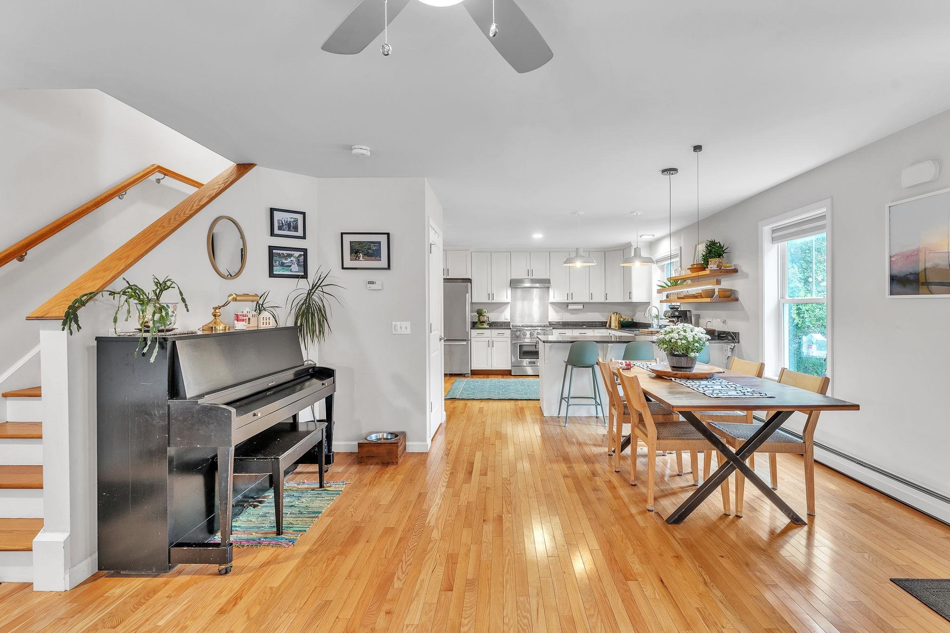
General Property Information
- Property Status:
- Active
- Price:
- $835, 000
- Assessed:
- $0
- Assessed Year:
- County:
- VT-Chittenden
- Acres:
- 0.17
- Property Type:
- Single Family
- Year Built:
- 2016
- Agency/Brokerage:
- Kara Koptiuch
Vermont Real Estate Company - Bedrooms:
- 5
- Total Baths:
- 5
- Sq. Ft. (Total):
- 3250
- Tax Year:
- 2025
- Taxes:
- $14, 208
- Association Fees:
This stunning multi-level home, built in 2016, offers the perfect combination of modern comfort, prime location and a turn-key fully furnished income producing ADU (Accessory Dwelling Unit)! The main house has 4 bedrooms, 4 bathrooms and 3 levels of living space. On the 1st floor is an updated kitchen with quartz counters, stainless steel appliances, plenty of cabinetry, spacious walk-in pantry, 1/2 bath and access to a fantastic tree-house style balcony with IPE deck boards, glass railing panels and a wooded viewscape. Walk upstairs and the second level hosts the primary bedroom with ensuite bath, an additional bedroom, full bathroom, laundry room and a stunning 2nd living room with vaulted ceiling and bright and airy feel. The third level has two more bedrooms and a full bath. On the lowest level is the 1 bedroom, 1 bathroom apartment with its own separate entrance and private outdoor patio. Additional noteworthy features include a 2-car attached garage, mini splits for efficient heating/cooling and custom blinds. Nestled between downtown Burlington and Winooski, enjoy easy access to both vibrant areas for dining, shopping and entertainment. Less than a mile and w/in walking distance to The University of Vermont, Champlain College, the UVM Medical Center and convenient to I89 & BTV Airport. Whether you're looking for an investment opportunity or a multi-generational living space, this home offers endless potential in a highly sought-after Burlington location!
Interior Features
- # Of Stories:
- 3
- Sq. Ft. (Total):
- 3250
- Sq. Ft. (Above Ground):
- 2510
- Sq. Ft. (Below Ground):
- 740
- Sq. Ft. Unfinished:
- 0
- Rooms:
- 10
- Bedrooms:
- 5
- Baths:
- 5
- Interior Desc:
- In-Law/Accessory Dwelling, Lighting - LED, Primary BR w/ BA, Natural Light, Storage - Indoor, Vaulted Ceiling, Walk-in Closet, Walk-in Pantry, Programmable Thermostat, Laundry - 2nd Floor
- Appliances Included:
- Dishwasher, Disposal, Dryer, Range Hood, Refrigerator, Washer, Stove - Electric, Water Heater–Natural Gas
- Flooring:
- Hardwood, Tile
- Heating Cooling Fuel:
- Gas - Natural
- Water Heater:
- Basement Desc:
- Apartments, Climate Controlled, Daylight, Finished, Full, Slab, Walkout, Interior Access, Exterior Access
Exterior Features
- Style of Residence:
- Colonial
- House Color:
- Grey
- Time Share:
- No
- Resort:
- No
- Exterior Desc:
- Exterior Details:
- Balcony, Deck
- Amenities/Services:
- Land Desc.:
- City Lot
- Suitable Land Usage:
- Roof Desc.:
- Shingle
- Driveway Desc.:
- Common/Shared, Paved
- Foundation Desc.:
- Poured Concrete
- Sewer Desc.:
- Public
- Garage/Parking:
- Yes
- Garage Spaces:
- 2
- Road Frontage:
- 65
Other Information
- List Date:
- 2024-10-02
- Last Updated:
- 2024-10-02 14:25:36


