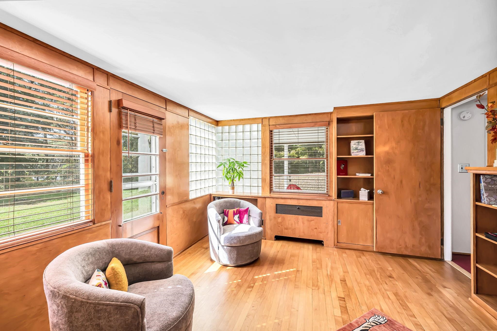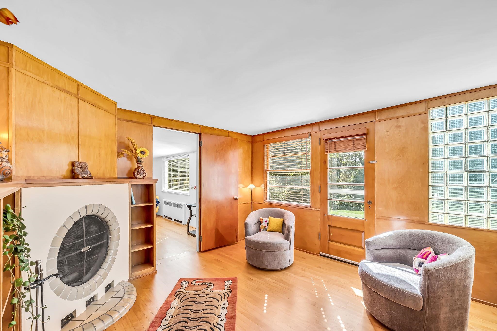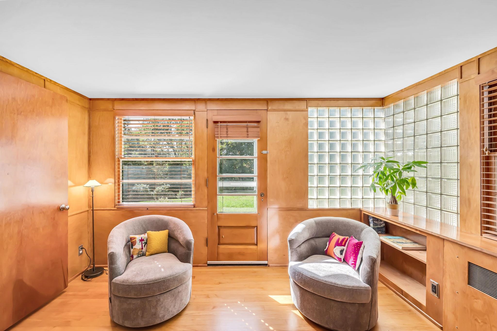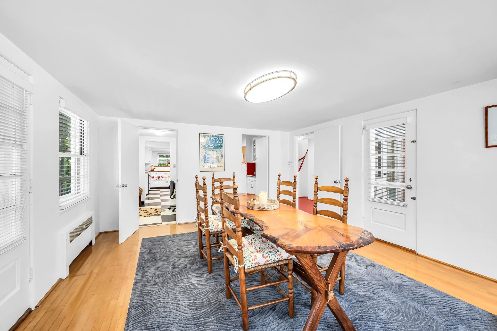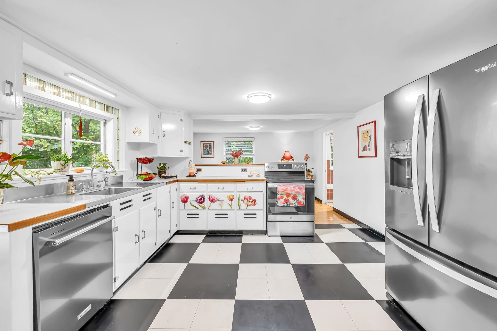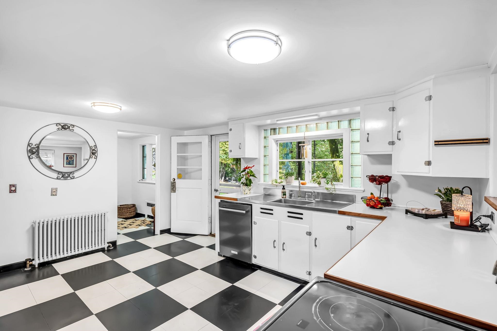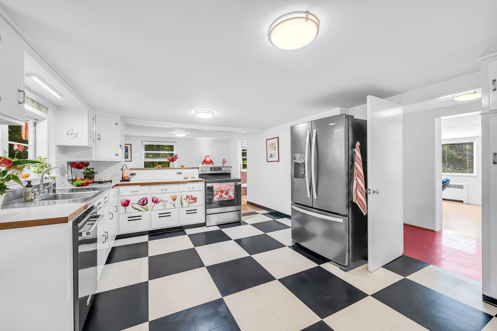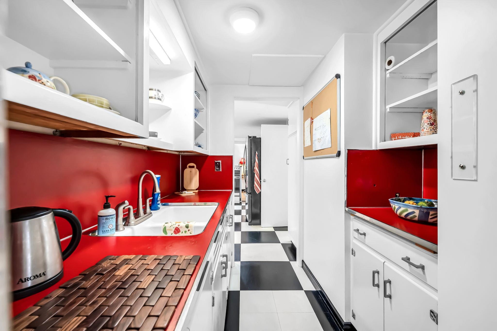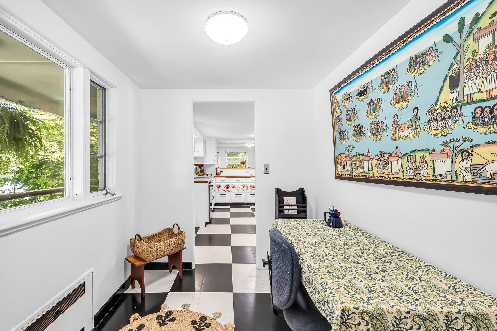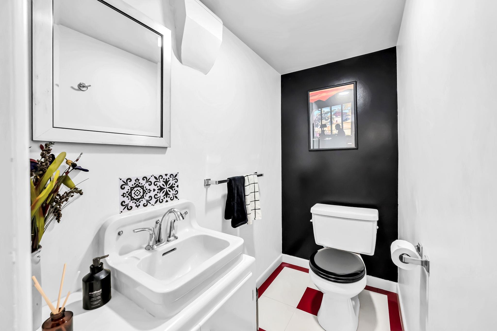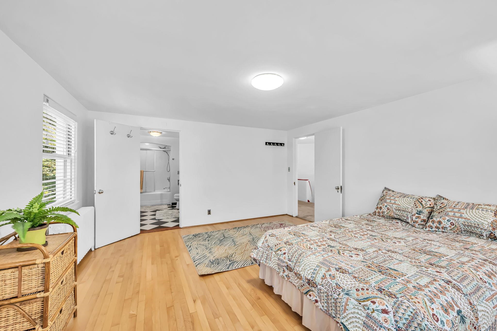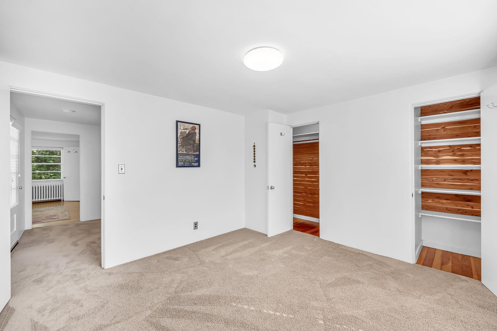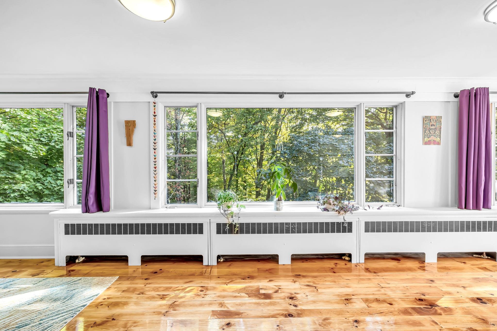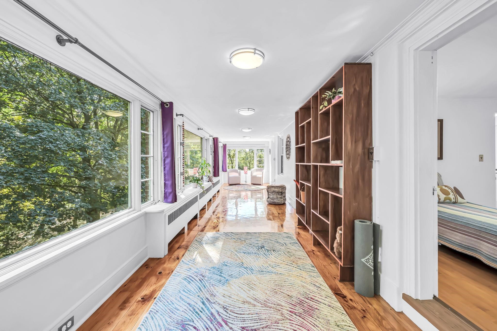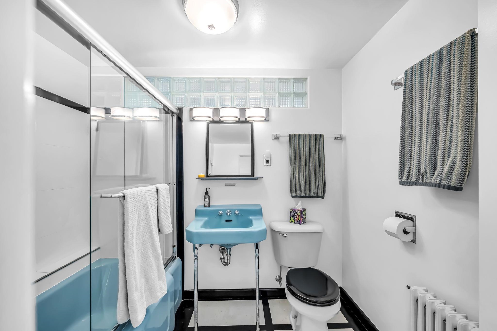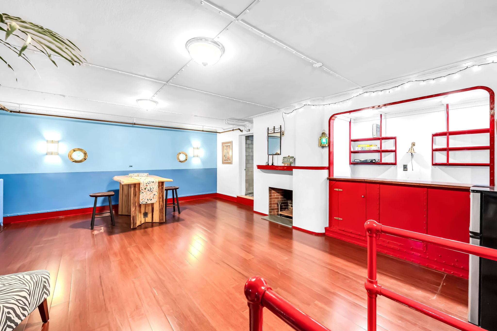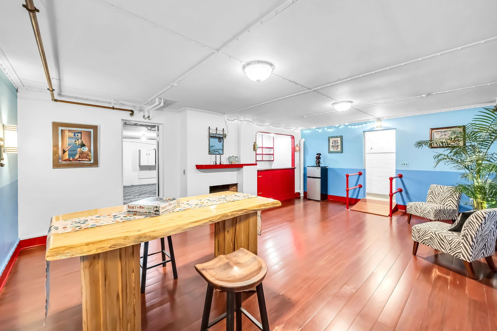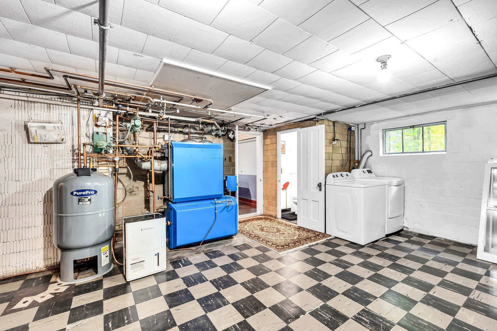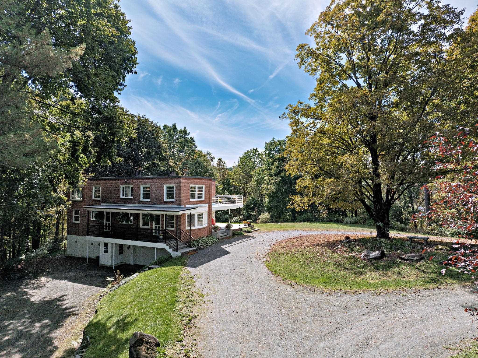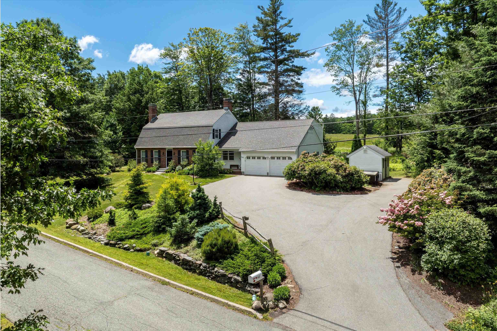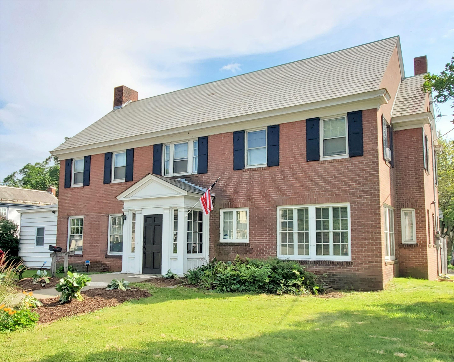1 of 55
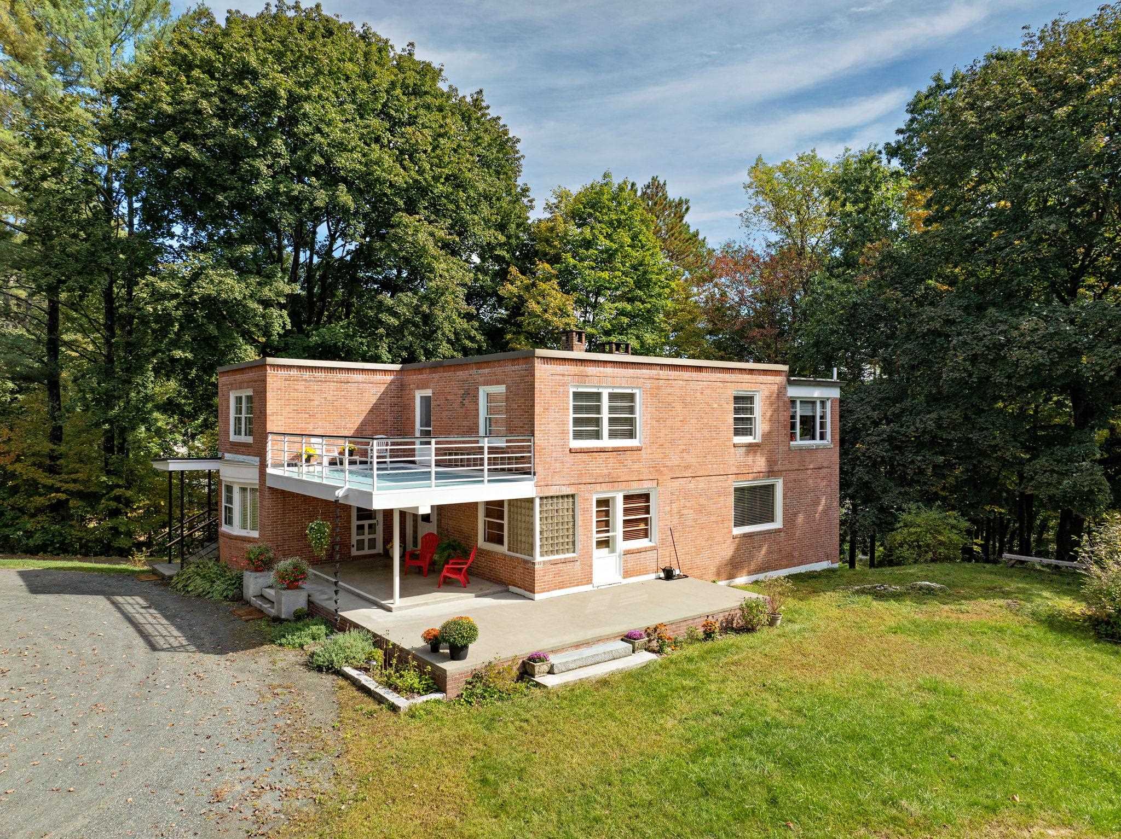


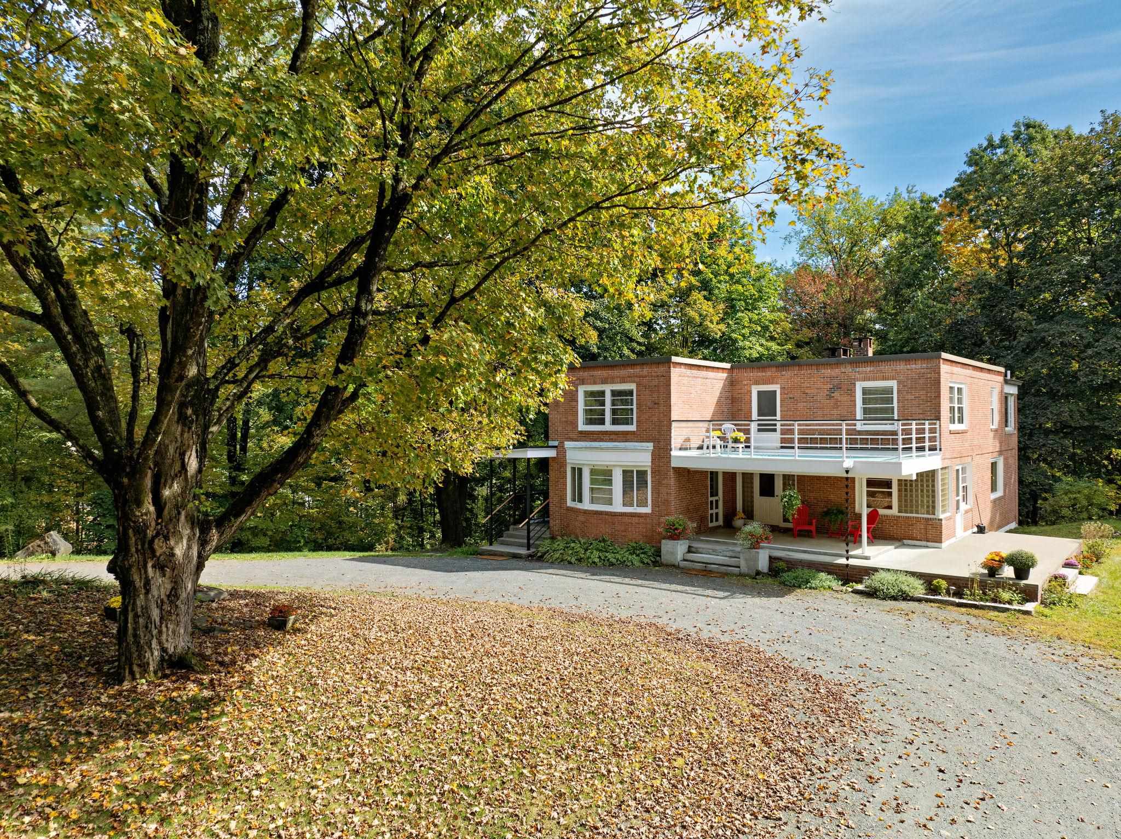
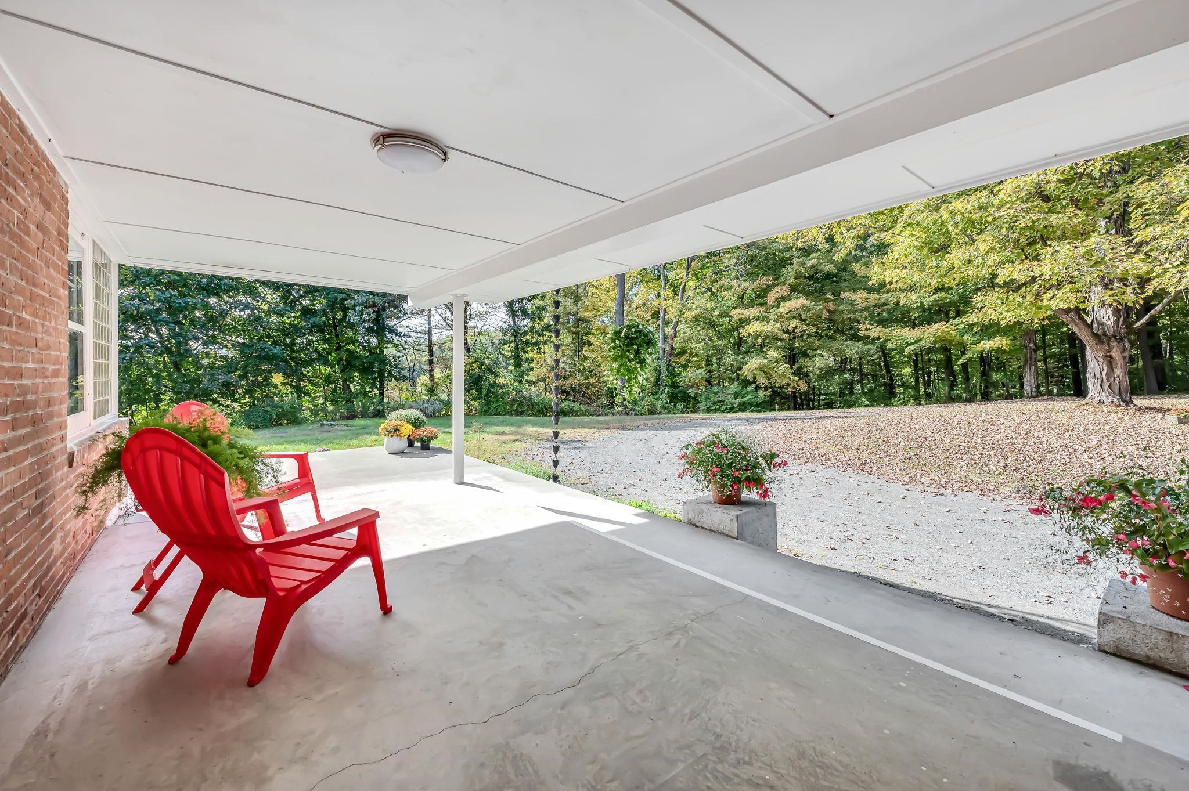
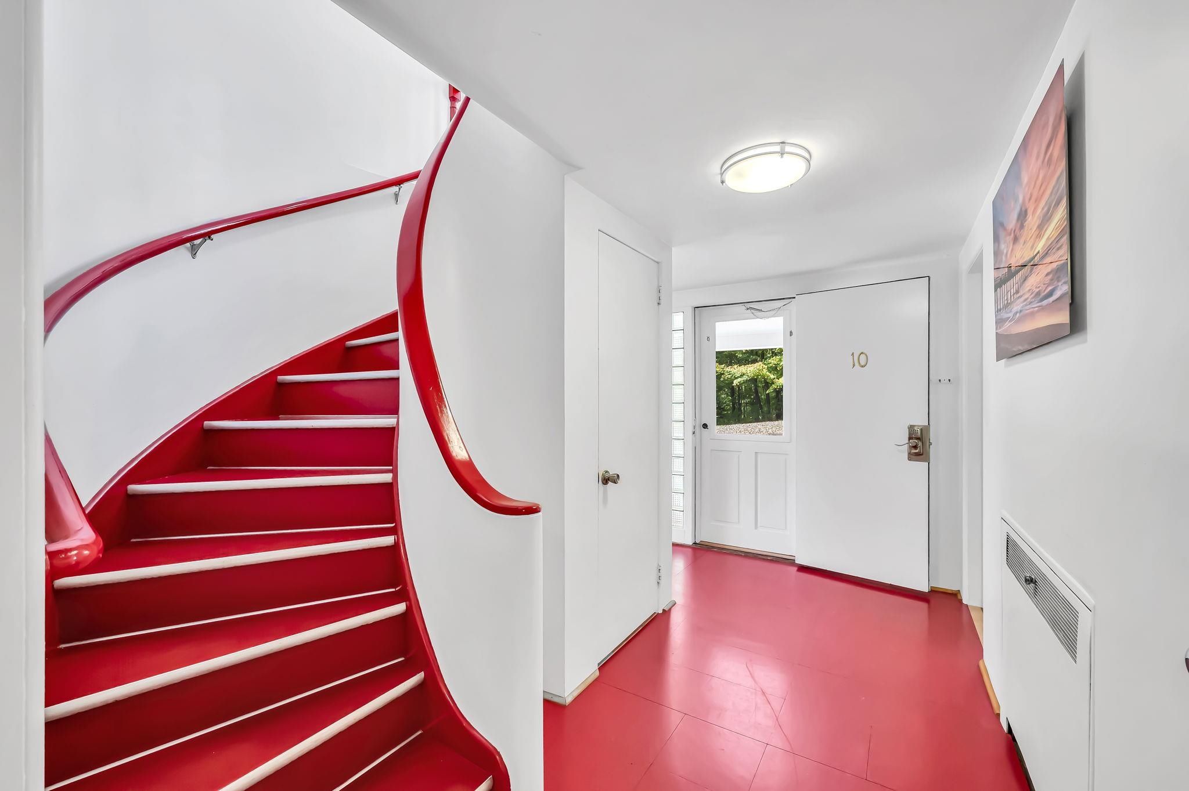
General Property Information
- Property Status:
- Active Under Contract
- Price:
- $579, 000
- Assessed:
- $0
- Assessed Year:
- County:
- VT-Windham
- Acres:
- 1.70
- Property Type:
- Single Family
- Year Built:
- 1940
- Agency/Brokerage:
- Erica Reynolds
Southern Vermont Realty Group - Bedrooms:
- 4
- Total Baths:
- 5
- Sq. Ft. (Total):
- 4019
- Tax Year:
- 2023
- Taxes:
- $10, 177
- Association Fees:
This extraordinary home was built in 1940 by a couple who sailed to England on the Queen Mary for their honeymoon. Inspired by the elegance and modernity of the ship, they sought to infuse their home with the same glamour, resulting in a striking blend of nautical design and Modernist architecture. The sunken living room boasts large glass windows, gleaming hardwood floors, and an exquisite fireplace adorned with a large mirror. The library features a round porthole-inspired fireplace, built-ins, blonde wood paneling, and glass brick accents. The expansive kitchen includes a breakfast bar, cozy dining nook, and both a butler’s pantry and cook’s pantry leading to the formal dining room with outdoor views. Upstairs, the red staircase leads to the ensuite primary bedroom, three additional bedrooms, and a dramatic sun porch that spans the full width of the house, offering tree-top views. On the ground floor, discover a whimsical wet bar complete with brass portholes, a ship’s bell, a heated garage, utility area, half bath, and laundry. Ideally located on a side private street in a wonderful sought after neighborhood yet close to downtown Brattleboro, known for its thriving arts scene, great restaurants, and eclectic shops, this home offers easy access to year-round attractions. Just a short drive from top ski resorts and outdoor recreation, it’s also conveniently located within hours of both New York City and Boston, making it perfect for a weekend escape or full-time residence.
Interior Features
- # Of Stories:
- 2
- Sq. Ft. (Total):
- 4019
- Sq. Ft. (Above Ground):
- 4019
- Sq. Ft. (Below Ground):
- 0
- Sq. Ft. Unfinished:
- 0
- Rooms:
- 14
- Bedrooms:
- 4
- Baths:
- 5
- Interior Desc:
- Bar, Blinds, Cedar Closet, Dining Area, Fireplaces - 3+, Hearth, Kitchen/Dining, Primary BR w/ BA, Natural Light, Natural Woodwork, Storage - Indoor, Laundry - Basement
- Appliances Included:
- Dishwasher, Dryer, Range - Electric, Refrigerator, Washer
- Flooring:
- Carpet, Hardwood, Tile
- Heating Cooling Fuel:
- Oil
- Water Heater:
- Basement Desc:
- Exterior Access, Finished, Full, Interior Access, Stairs - Interior, Walkout
Exterior Features
- Style of Residence:
- Contemporary, Modern Architecture
- House Color:
- Time Share:
- No
- Resort:
- Exterior Desc:
- Exterior Details:
- Balcony, Deck, Garden Space, Patio, Porch, Porch - Covered
- Amenities/Services:
- Land Desc.:
- Country Setting, Landscaped, Trail/Near Trail
- Suitable Land Usage:
- Roof Desc.:
- Flat, Membrane
- Driveway Desc.:
- Circular, Gravel
- Foundation Desc.:
- Poured Concrete
- Sewer Desc.:
- Public
- Garage/Parking:
- Yes
- Garage Spaces:
- 1
- Road Frontage:
- 0
Other Information
- List Date:
- 2024-10-02
- Last Updated:
- 2024-10-11 22:10:05






