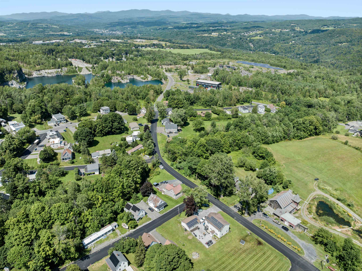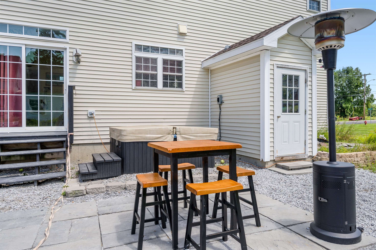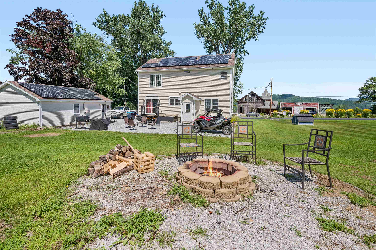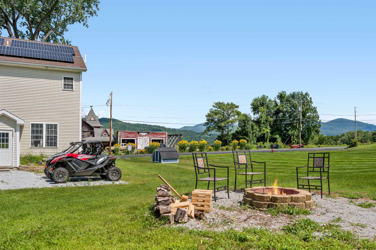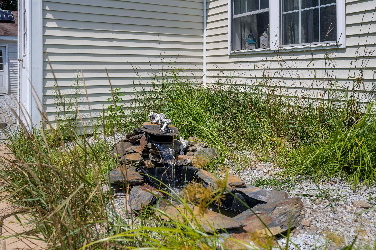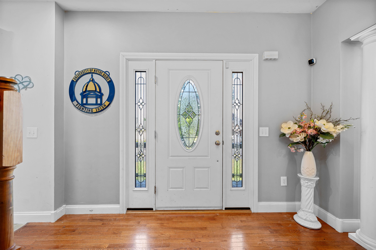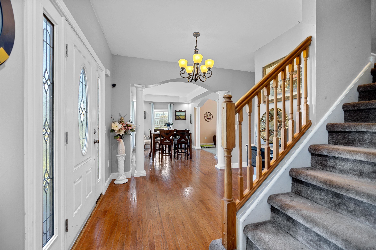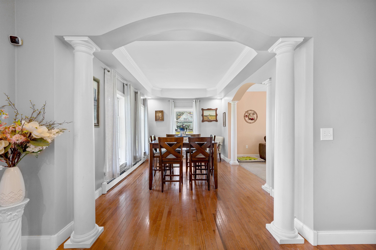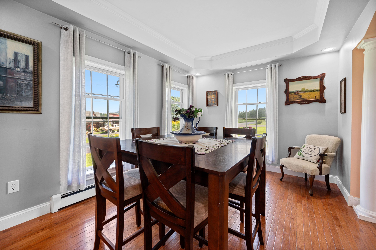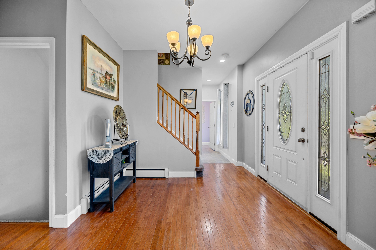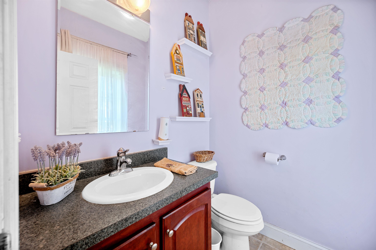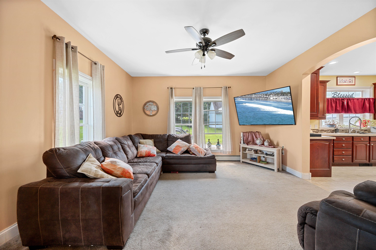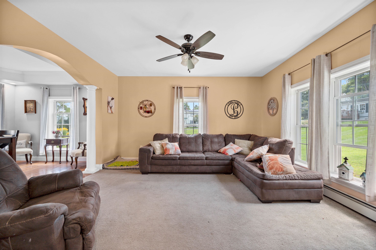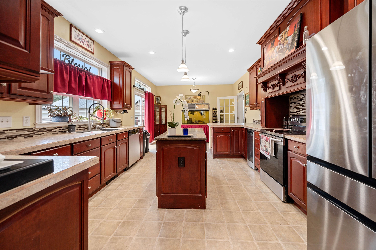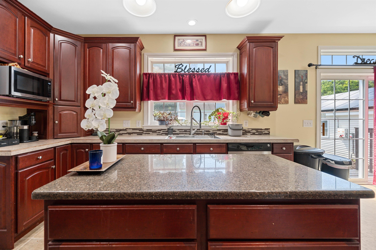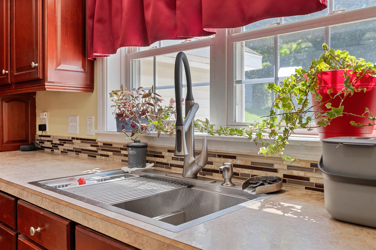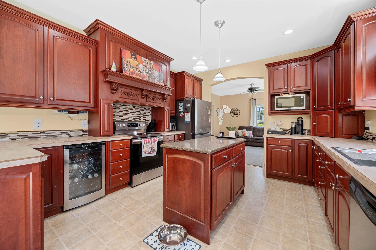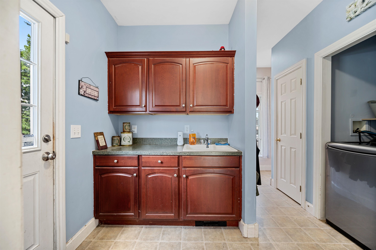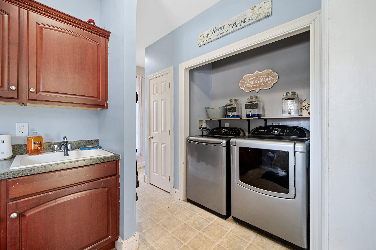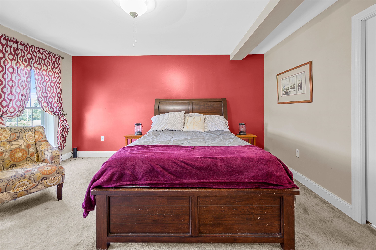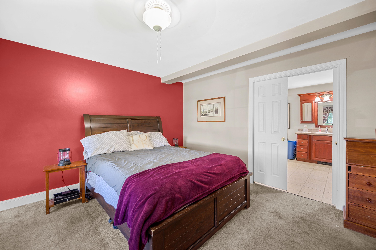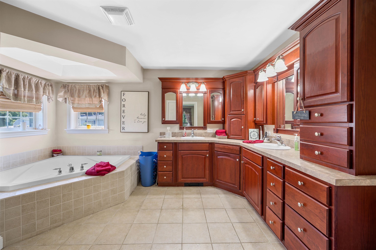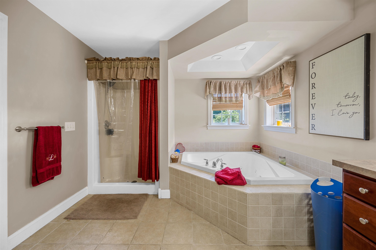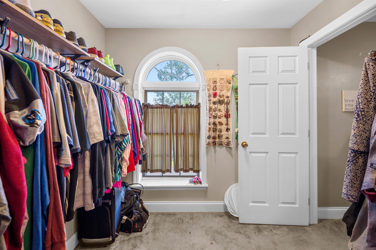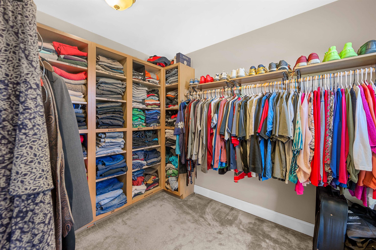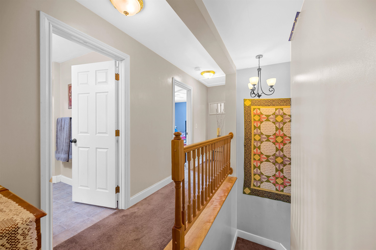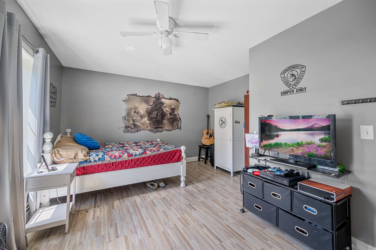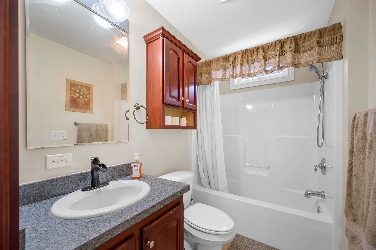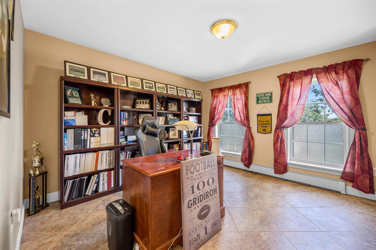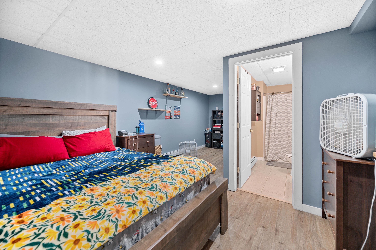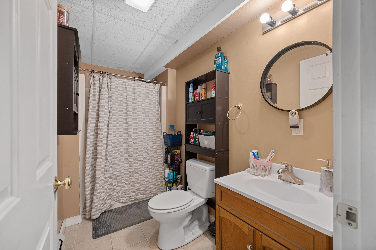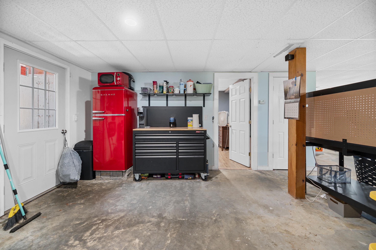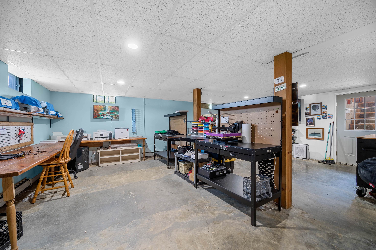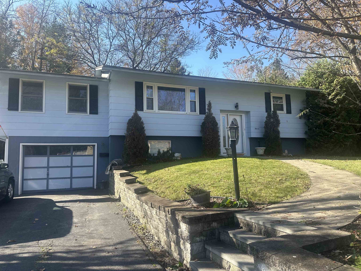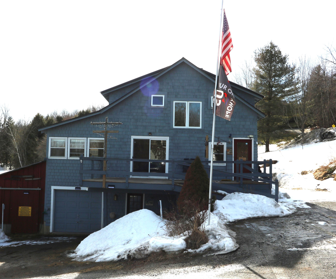1 of 40
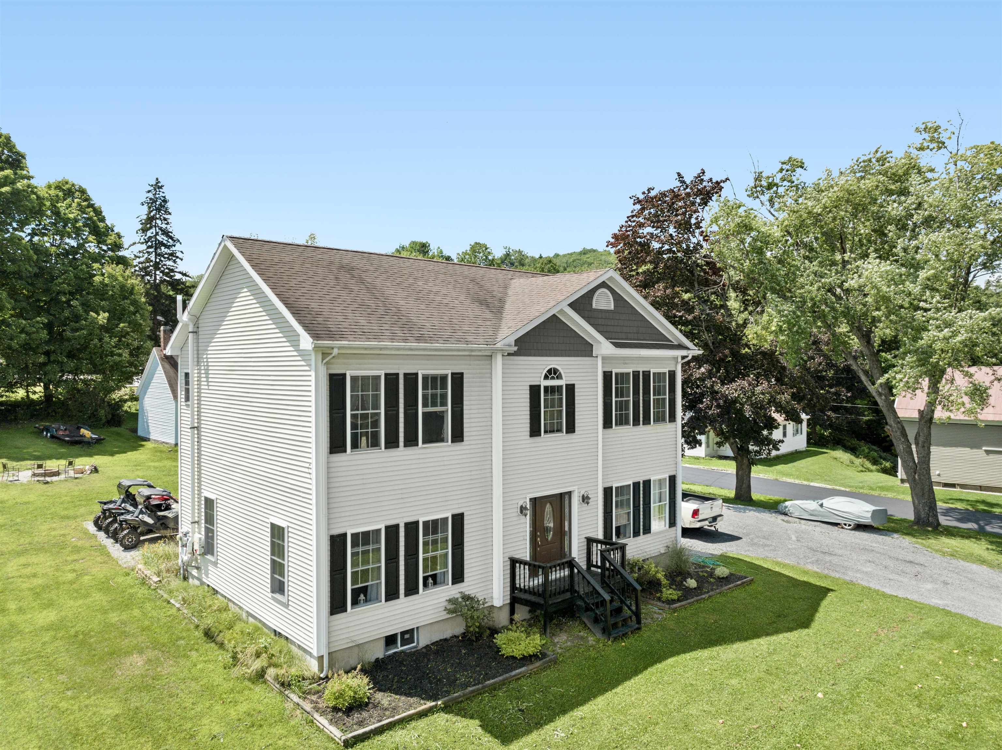
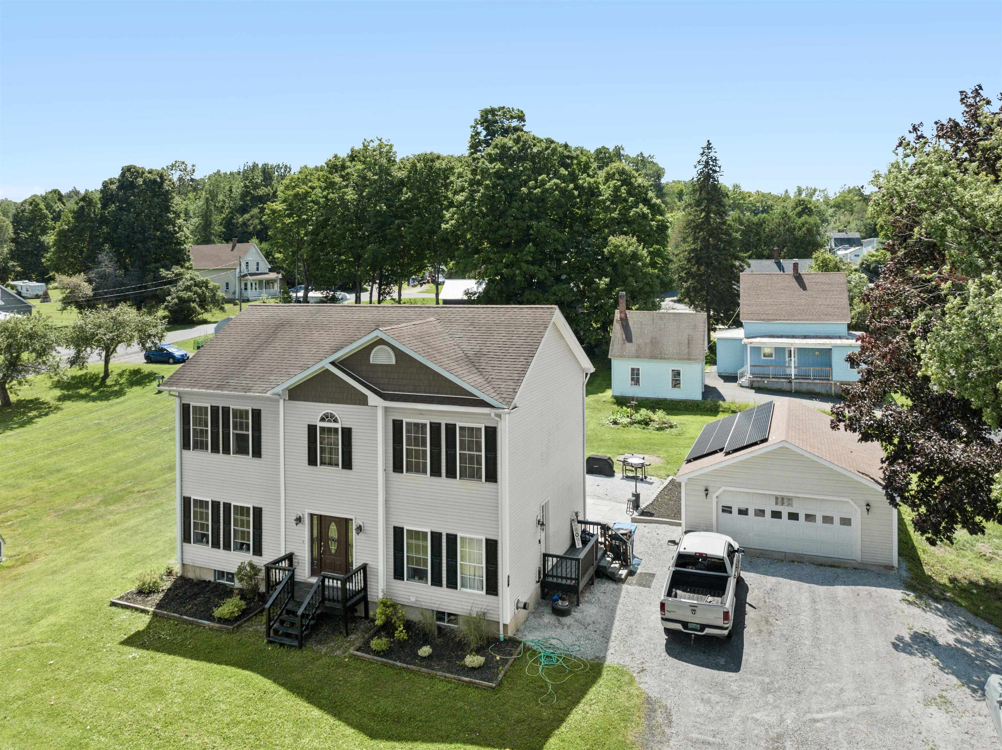
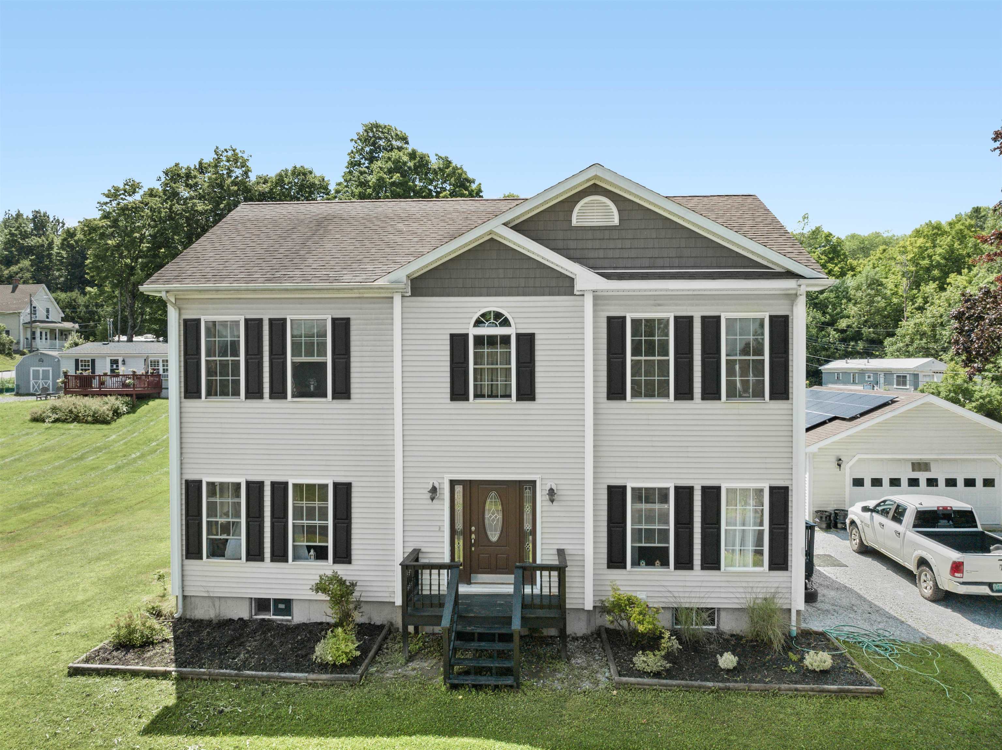
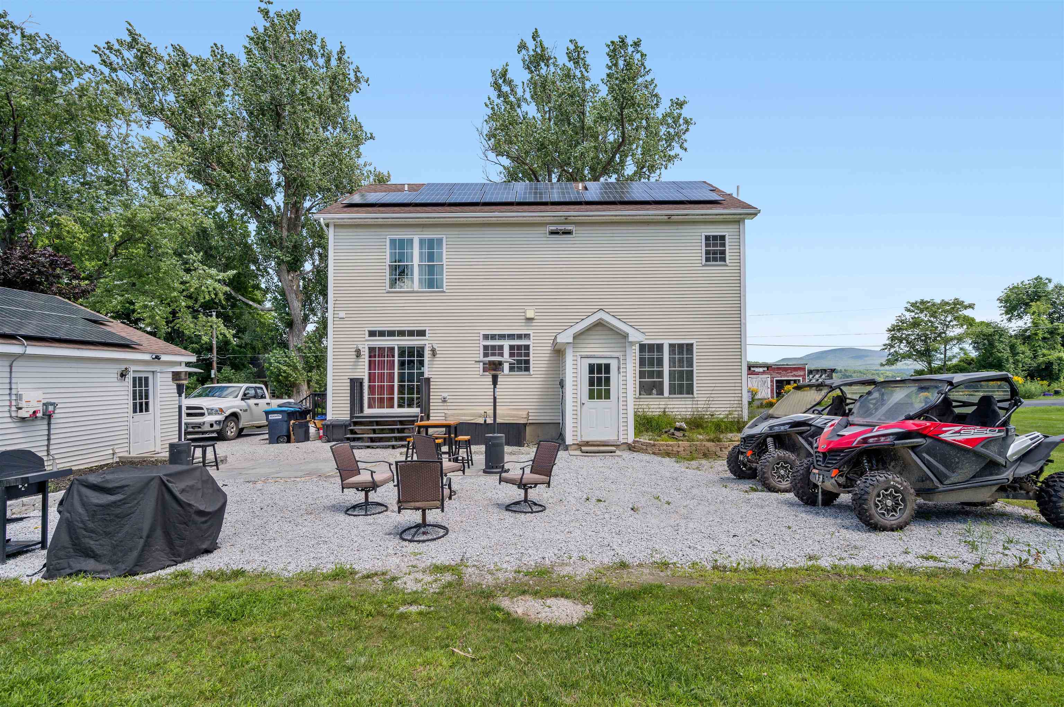
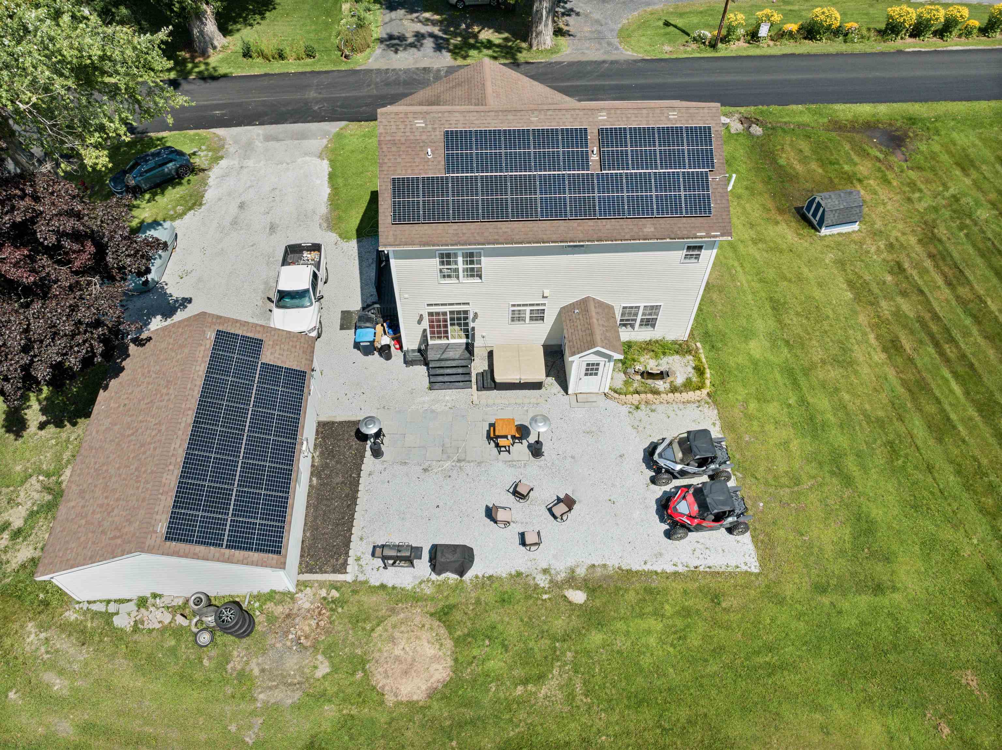

General Property Information
- Property Status:
- Active Under Contract
- Price:
- $415, 000
- Assessed:
- $0
- Assessed Year:
- County:
- VT-Washington
- Acres:
- 0.44
- Property Type:
- Single Family
- Year Built:
- 2006
- Agency/Brokerage:
- Hannah Dawson
The Real Estate Collaborative - Bedrooms:
- 3
- Total Baths:
- 4
- Sq. Ft. (Total):
- 2432
- Tax Year:
- 24
- Taxes:
- $6, 682
- Association Fees:
While you’re sure to feel like you’re out in the country with room to stretch out and distant mountain views to enjoy, here you’ll also get the benefit of being on a paved town road and on municipal sewer and water. Between the large driveway and oversized two-car garage there’s plenty of room to park cars and toys alike. The garage even has electricity and a pellet stove for heat. The back patio is a great place to gather, play, and relax…there’s even a hot tub and a small turtle pond to enjoy! Inside you’ll find a traditional layout and lots of natural light. The main level has a large eat-in kitchen with updated appliances, a mudroom/laundry room, a spacious living room with large windows, a formal dining room, and a foyer that lead you either upstairs or down to the partially finished basement. The primary bedroom is not one to disappoint. The bedroom itself is quite large and the size of the en suite bathroom complete with a dual vanity and jetted tub is sure to impress you. If you’re not already in love with this home, just wait until you step into the walk-in closet! The rest of the upstairs has two other bedrooms and another full bathroom. Downstairs, the basement could easily be fully finished with your choice of flooring. There’s already one room finished that has an attached bathroom that would be perfect for an office, gym or creative space. Schedule your private viewing today. Open House hosted Saturday 10/12 10am-12pm
Interior Features
- # Of Stories:
- 2
- Sq. Ft. (Total):
- 2432
- Sq. Ft. (Above Ground):
- 2172
- Sq. Ft. (Below Ground):
- 260
- Sq. Ft. Unfinished:
- 826
- Rooms:
- 11
- Bedrooms:
- 3
- Baths:
- 4
- Interior Desc:
- Appliances Included:
- Flooring:
- Heating Cooling Fuel:
- Oil
- Water Heater:
- Basement Desc:
- Concrete Floor, Daylight, Full, Partially Finished, Stairs - Exterior, Stairs - Interior, Storage Space, Walkout
Exterior Features
- Style of Residence:
- Colonial
- House Color:
- Time Share:
- No
- Resort:
- Exterior Desc:
- Exterior Details:
- Amenities/Services:
- Land Desc.:
- Country Setting
- Suitable Land Usage:
- Roof Desc.:
- Shingle - Asphalt
- Driveway Desc.:
- Crushed Stone
- Foundation Desc.:
- Concrete
- Sewer Desc.:
- Public
- Garage/Parking:
- Yes
- Garage Spaces:
- 2
- Road Frontage:
- 124
Other Information
- List Date:
- 2024-10-02
- Last Updated:
- 2025-01-29 18:54:27



