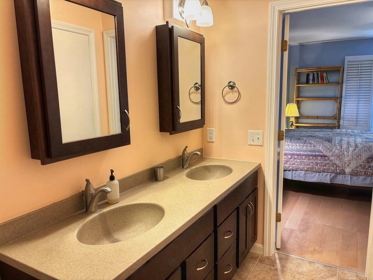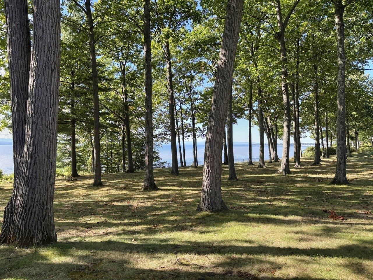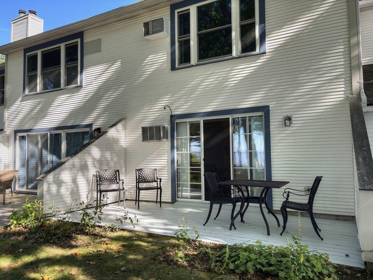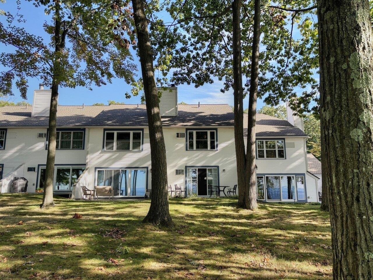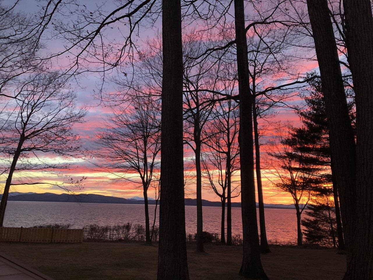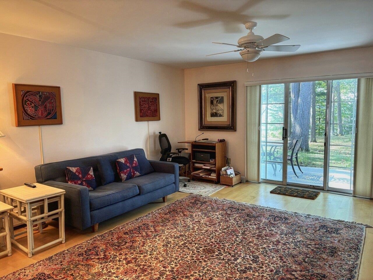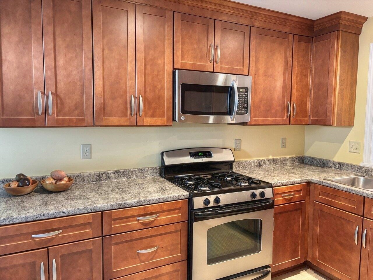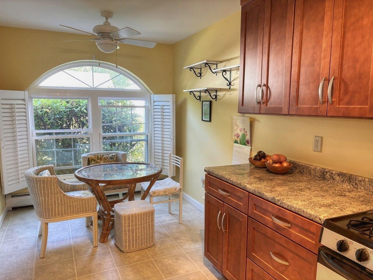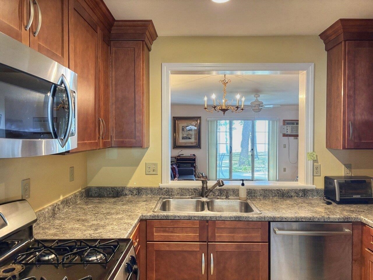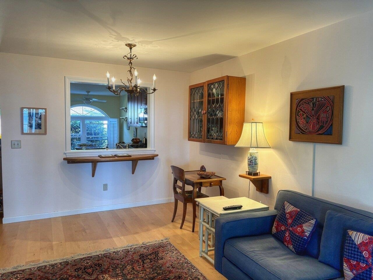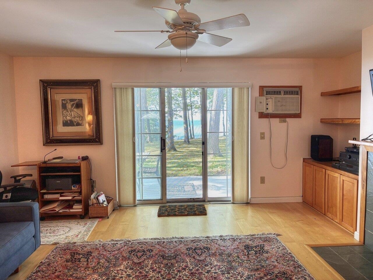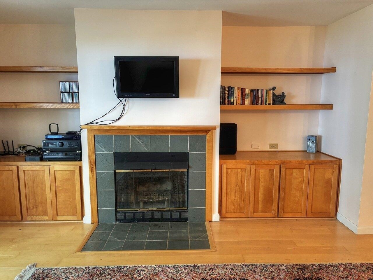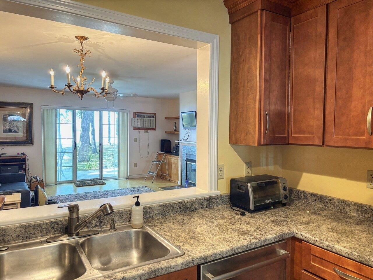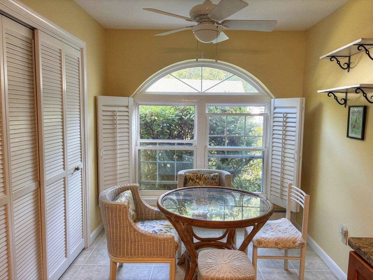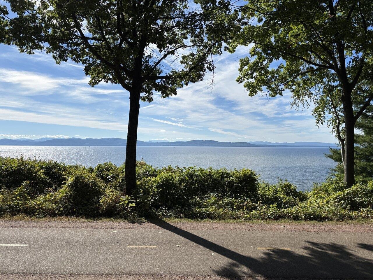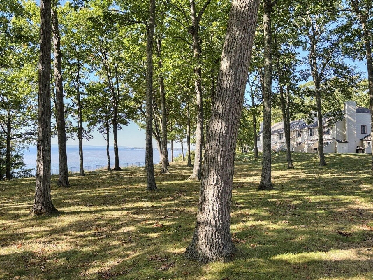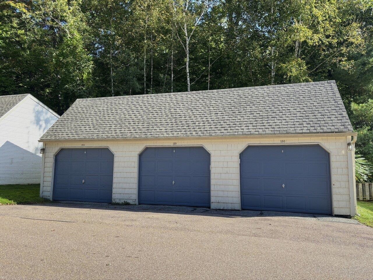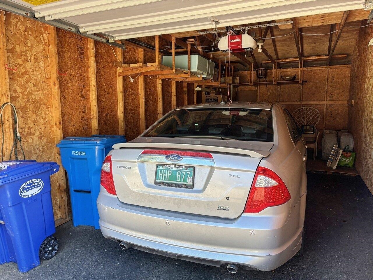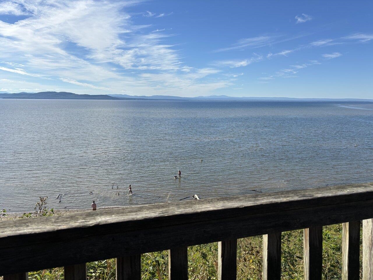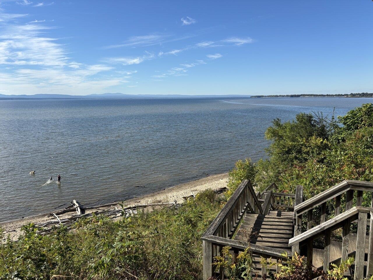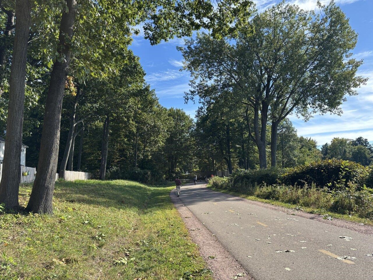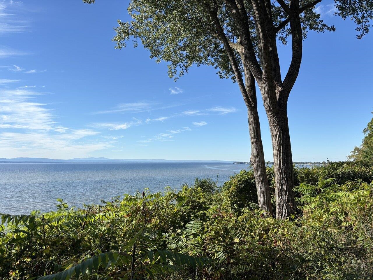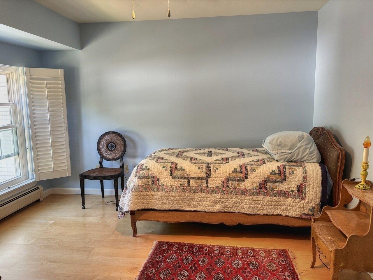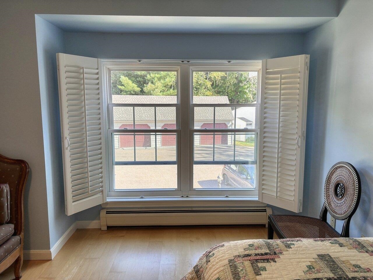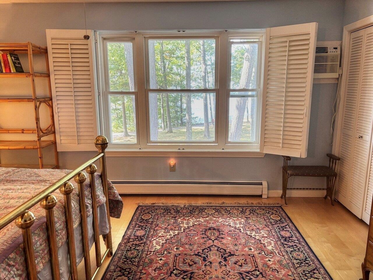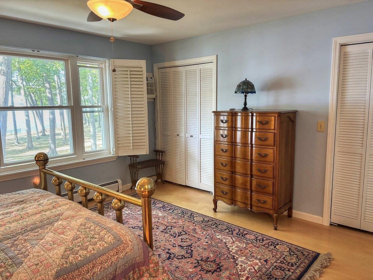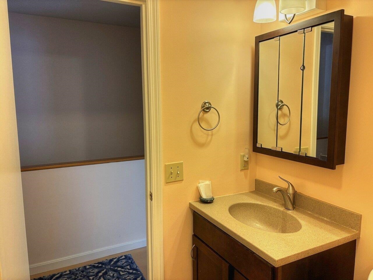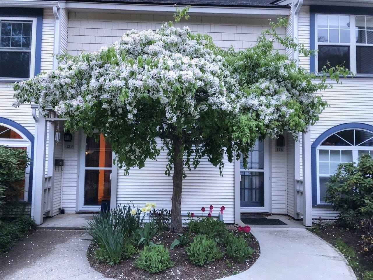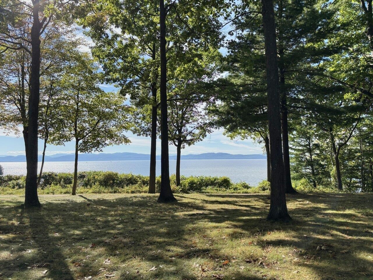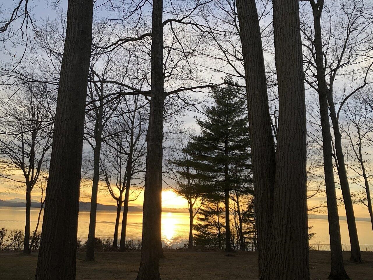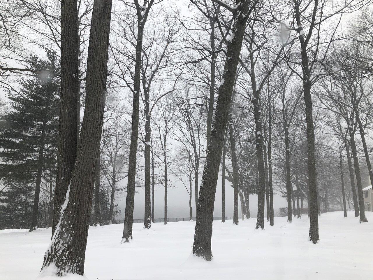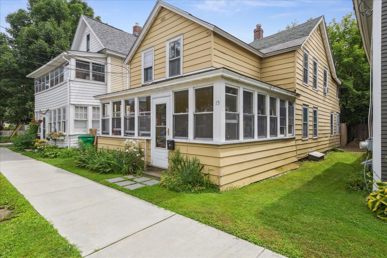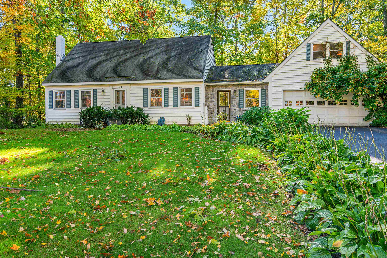1 of 38
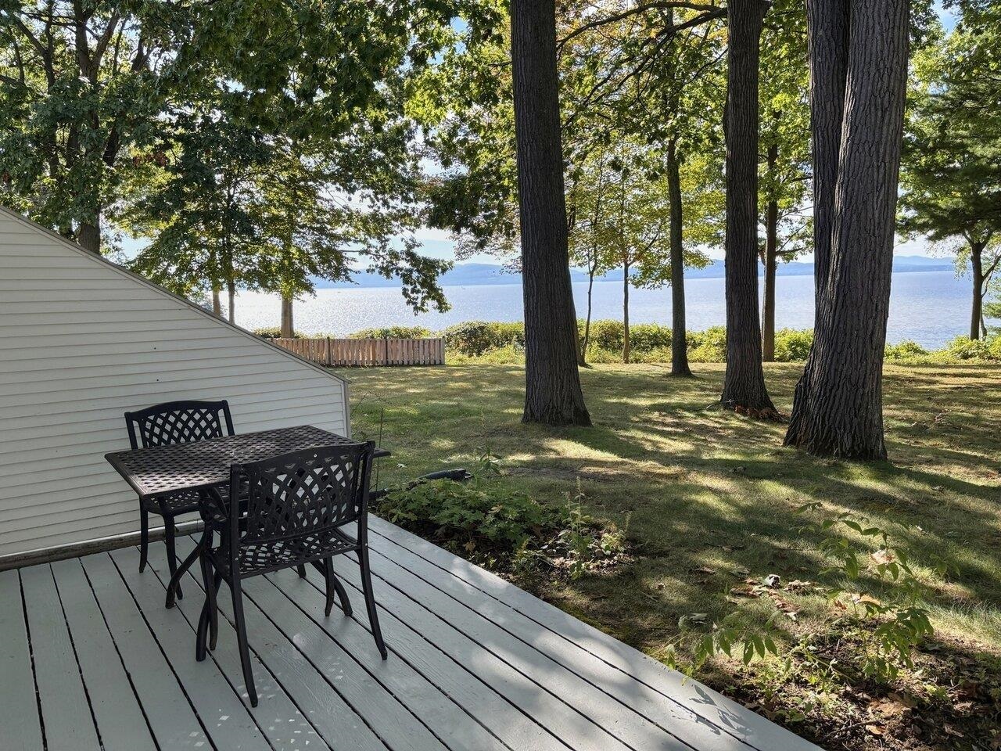
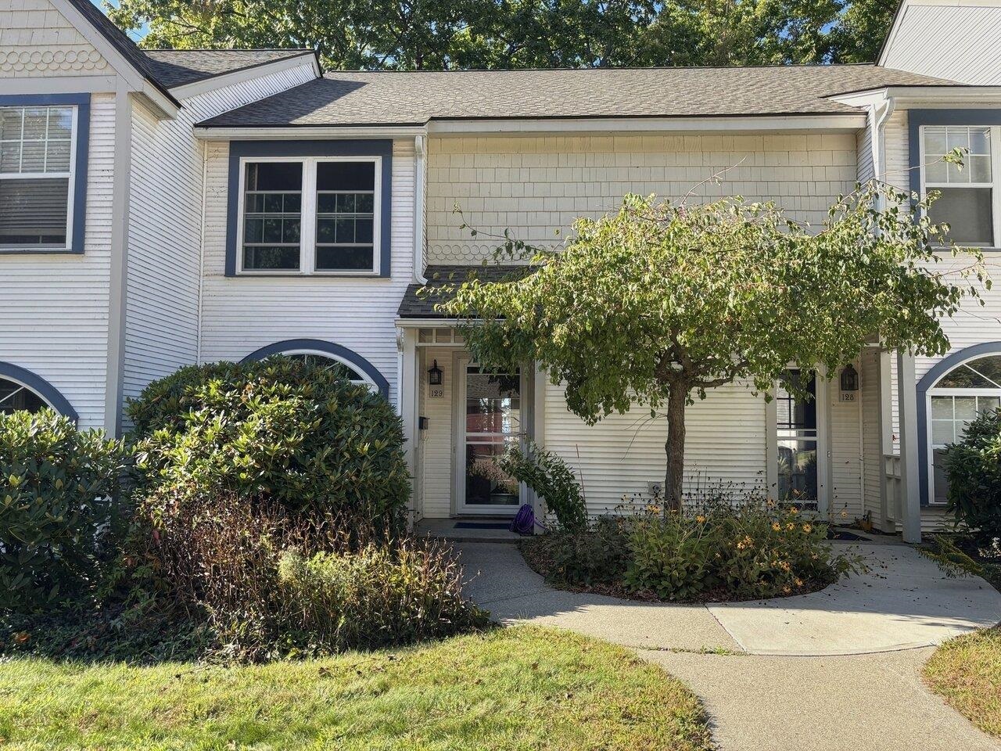
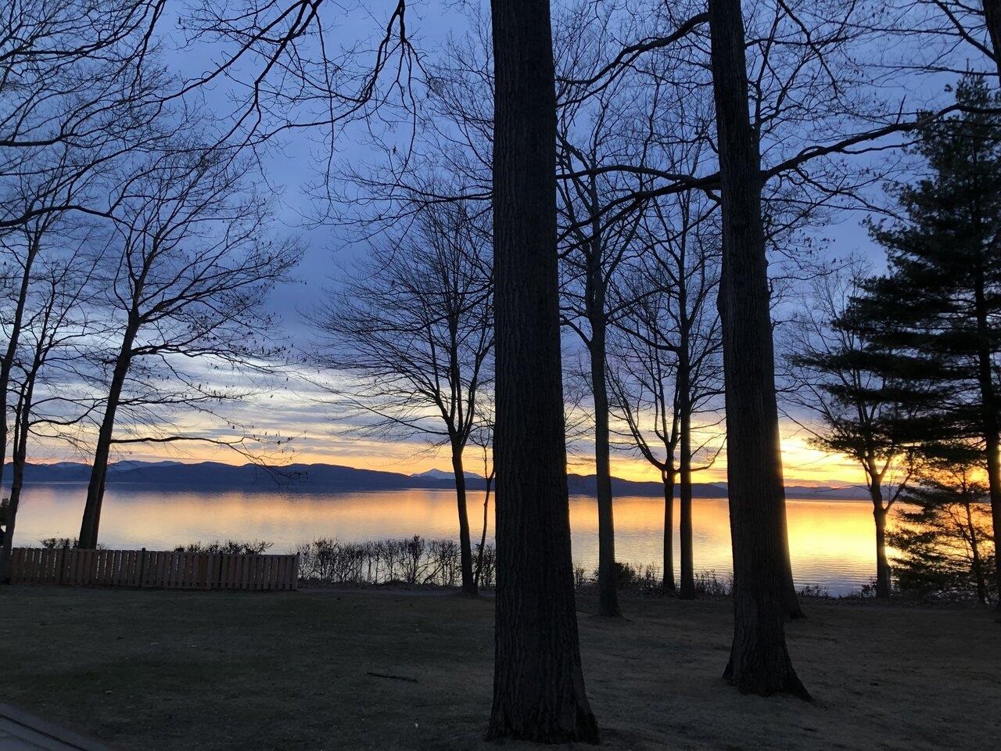
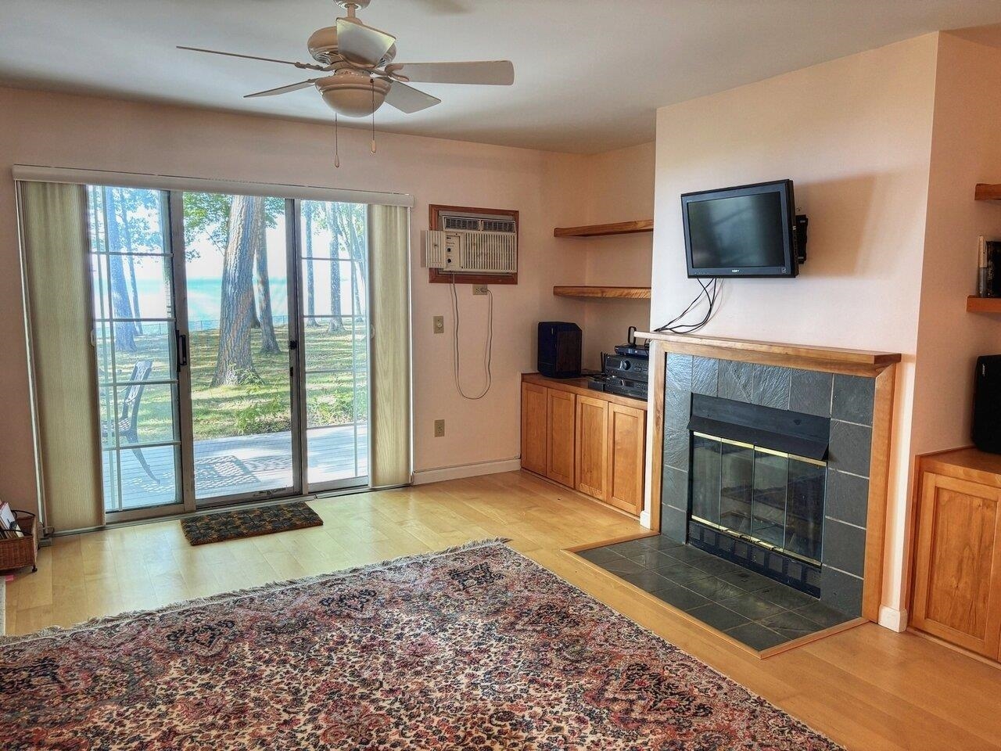
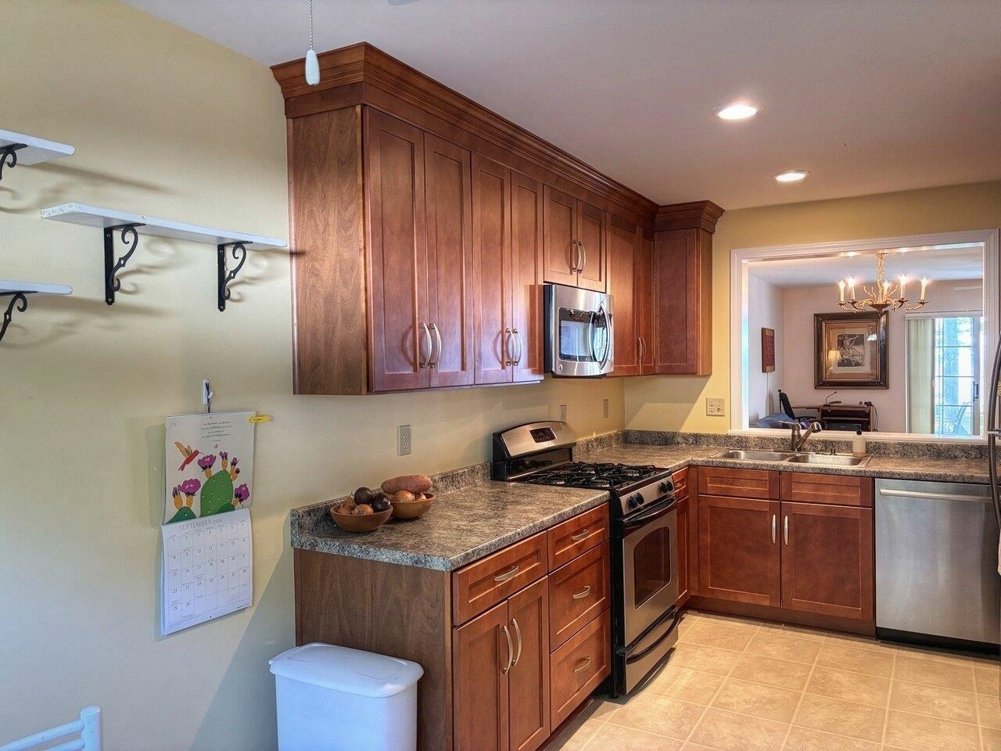

General Property Information
- Property Status:
- Active Under Contract
- Price:
- $519, 000
- Assessed:
- $0
- Assessed Year:
- County:
- VT-Chittenden
- Acres:
- 0.00
- Property Type:
- Condo
- Year Built:
- 1986
- Agency/Brokerage:
- Meg Handler
Coldwell Banker Hickok and Boardman - Bedrooms:
- 2
- Total Baths:
- 3
- Sq. Ft. (Total):
- 1400
- Tax Year:
- 2024
- Taxes:
- $9, 036
- Association Fees:
Stunning views of Lake Champlain and the Adirondack mountains. Private location at the end of the road, backing up to the Burlington Bike Path and Lake Champlain. Beach access, neighborhood pool and tennis courts. Bright and cheerful 2-bedroom, 3-bathroom townhouse with plenty of natural light, deck overlooking the lake, fireplace with built-in shelving, and a detached garage with plenty of storage. Very desirable neighborhood near trails, parks, and lake-oriented recreation while still just a short drive to shopping, restaurants, and downtown Burlington. This lakefront opportunity opens up a whole new lifestyle for you to enjoy!
Interior Features
- # Of Stories:
- 2
- Sq. Ft. (Total):
- 1400
- Sq. Ft. (Above Ground):
- 1400
- Sq. Ft. (Below Ground):
- 0
- Sq. Ft. Unfinished:
- 0
- Rooms:
- 5
- Bedrooms:
- 2
- Baths:
- 3
- Interior Desc:
- Ceiling Fan, Dining Area, Fireplace - Wood, Primary BR w/ BA, Window Treatment, Laundry - 2nd Floor
- Appliances Included:
- Dishwasher, Disposal, Dryer, Microwave, Range - Gas, Refrigerator, Washer, Water Heater
- Flooring:
- Carpet, Hardwood, Slate/Stone, Vinyl
- Heating Cooling Fuel:
- Gas - Natural
- Water Heater:
- Basement Desc:
- Slab
Exterior Features
- Style of Residence:
- New Englander, Townhouse
- House Color:
- White
- Time Share:
- No
- Resort:
- No
- Exterior Desc:
- Exterior Details:
- Deck, Natural Shade, Window Screens, Beach Access
- Amenities/Services:
- Land Desc.:
- Beach Access, Condo Development, Lake Access, Lake Frontage, Lake View, Landscaped, Level, Recreational, Trail/Near Trail, Walking Trails, Water View, Waterfront, Wooded, Near School(s)
- Suitable Land Usage:
- Roof Desc.:
- Shingle - Asphalt
- Driveway Desc.:
- Paved
- Foundation Desc.:
- Slab - Concrete
- Sewer Desc.:
- Public
- Garage/Parking:
- Yes
- Garage Spaces:
- 1
- Road Frontage:
- 0
Other Information
- List Date:
- 2024-10-02
- Last Updated:
- 2024-10-22 12:45:09



