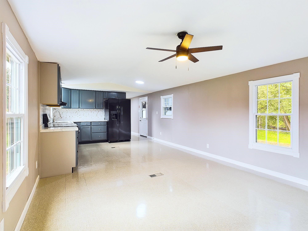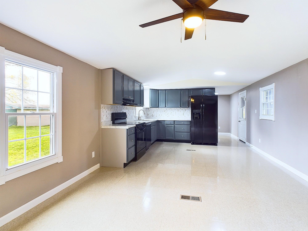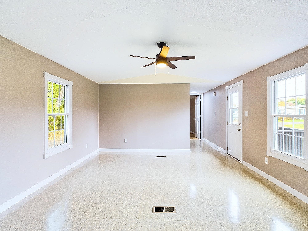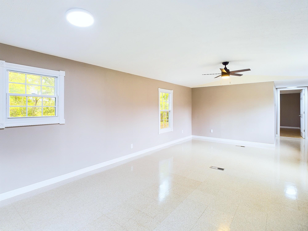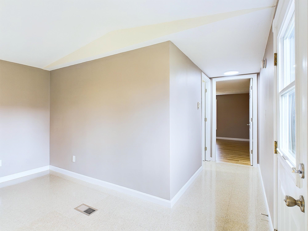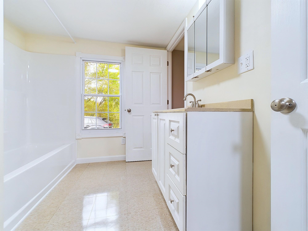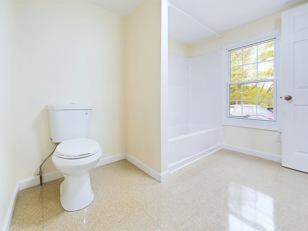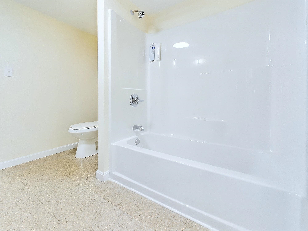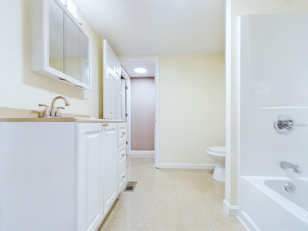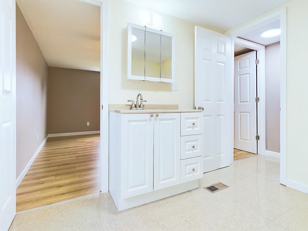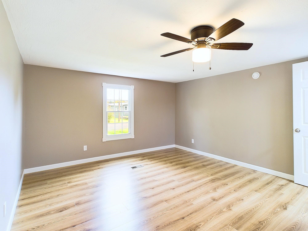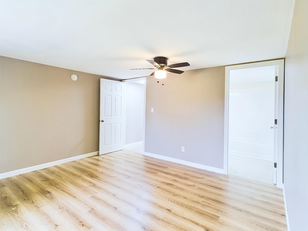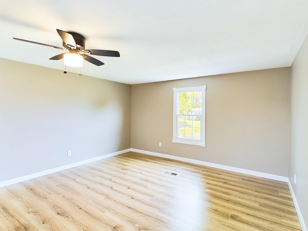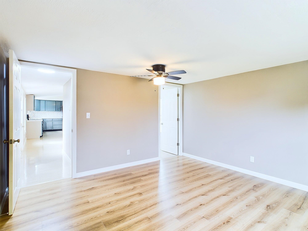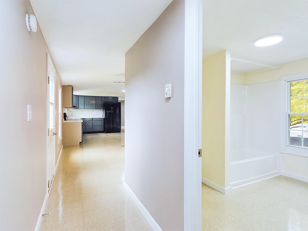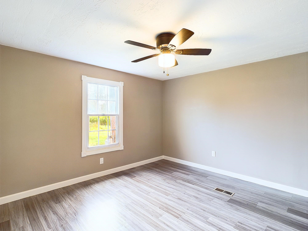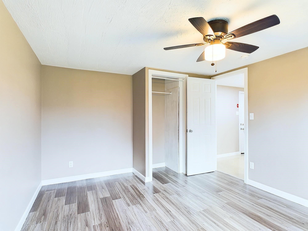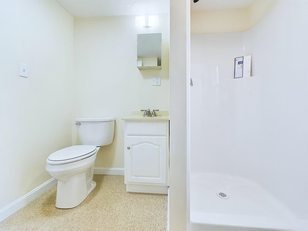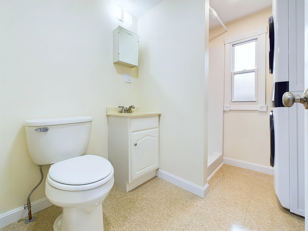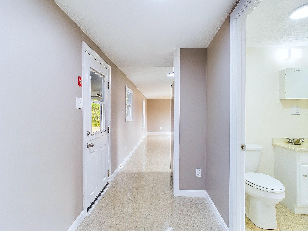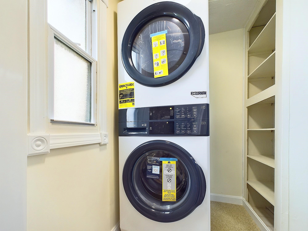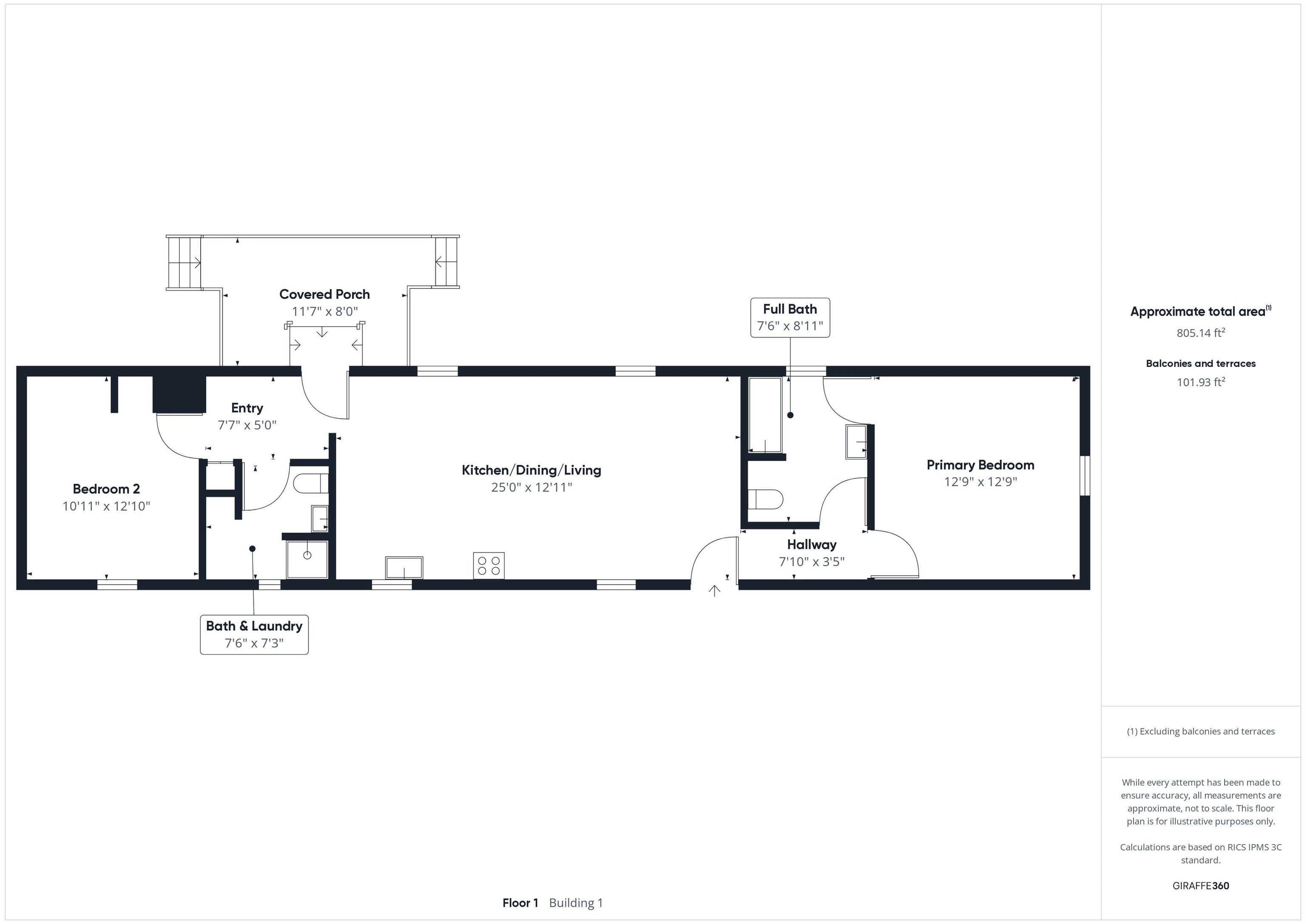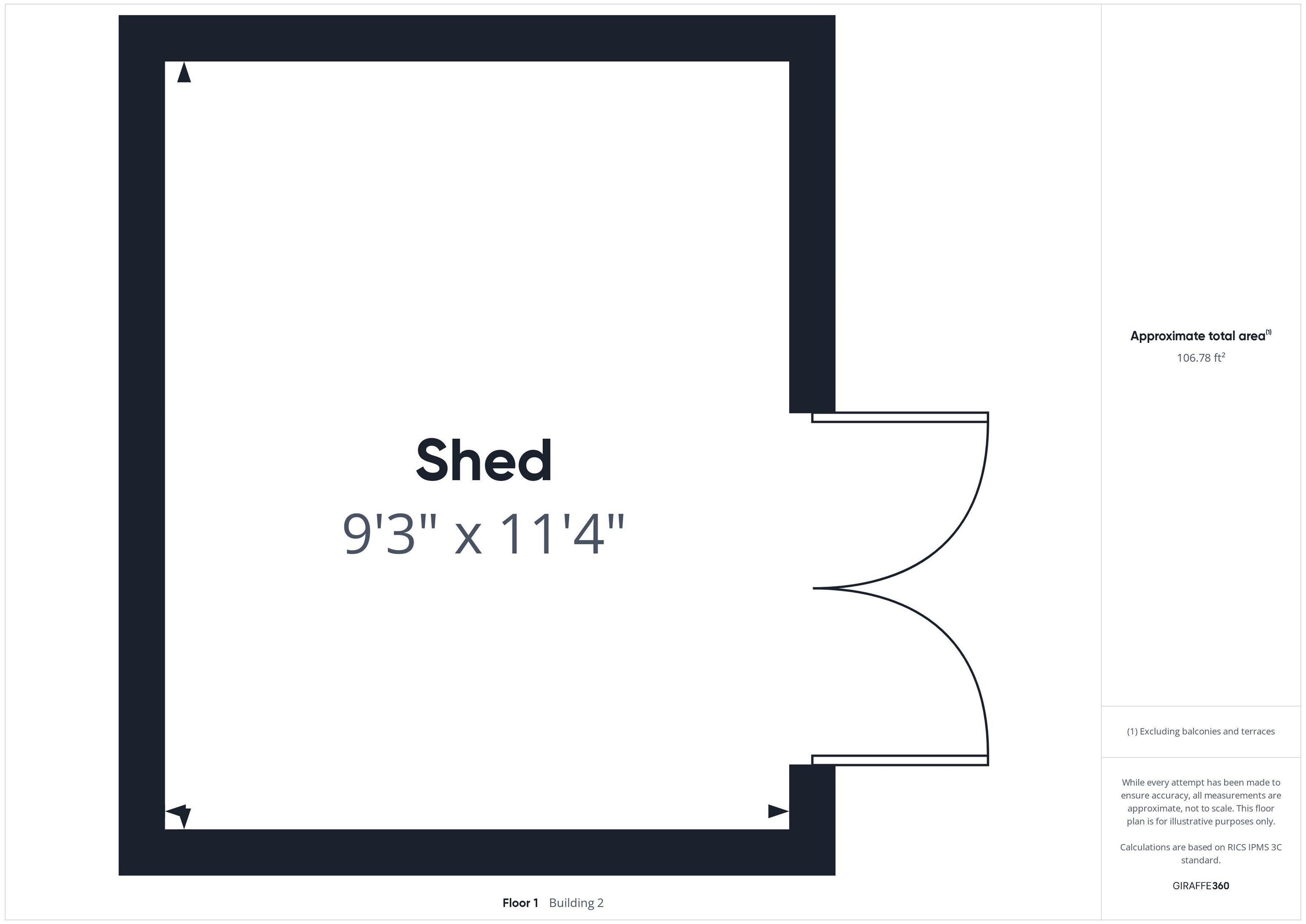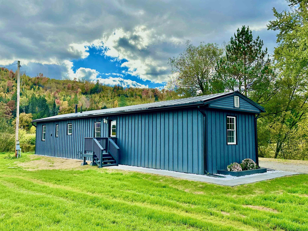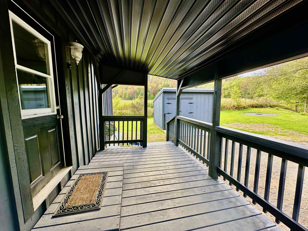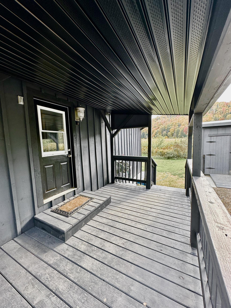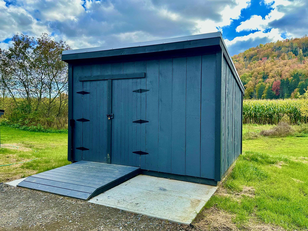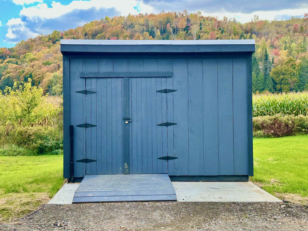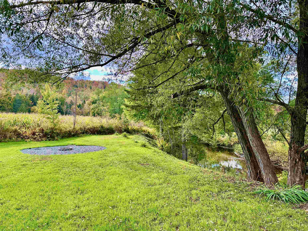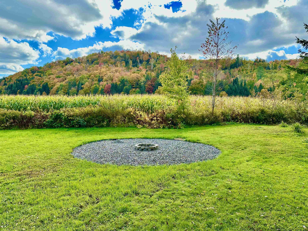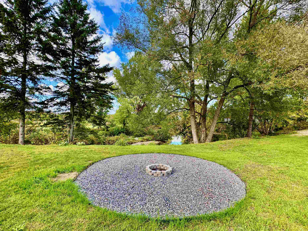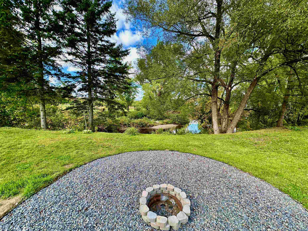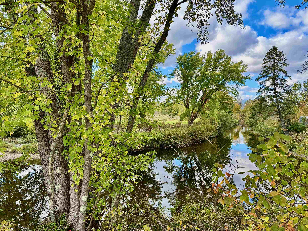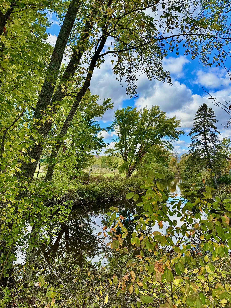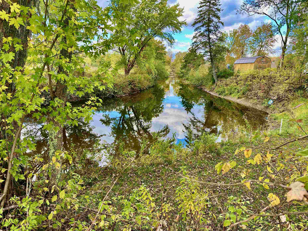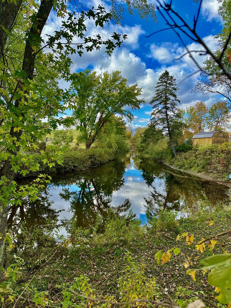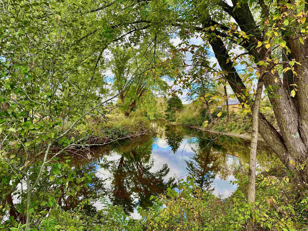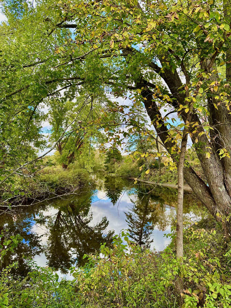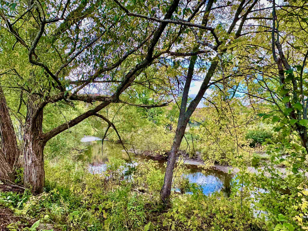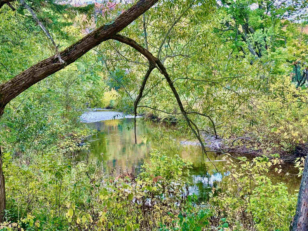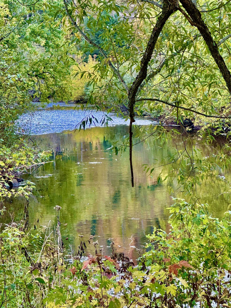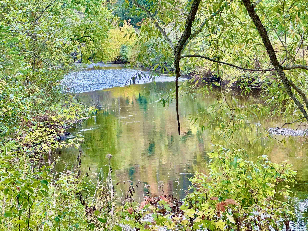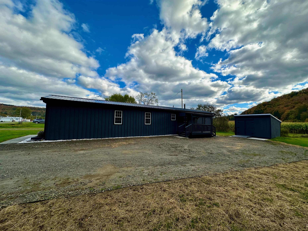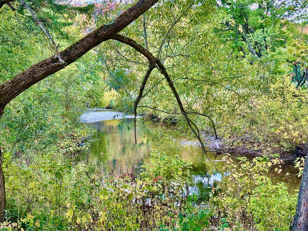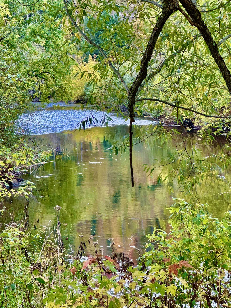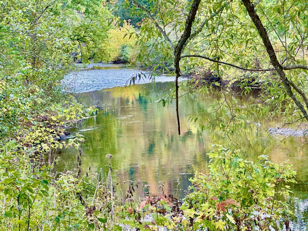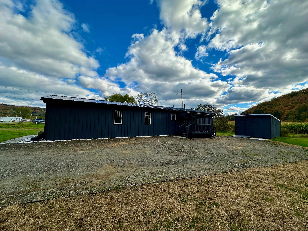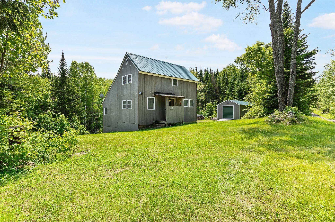1 of 53

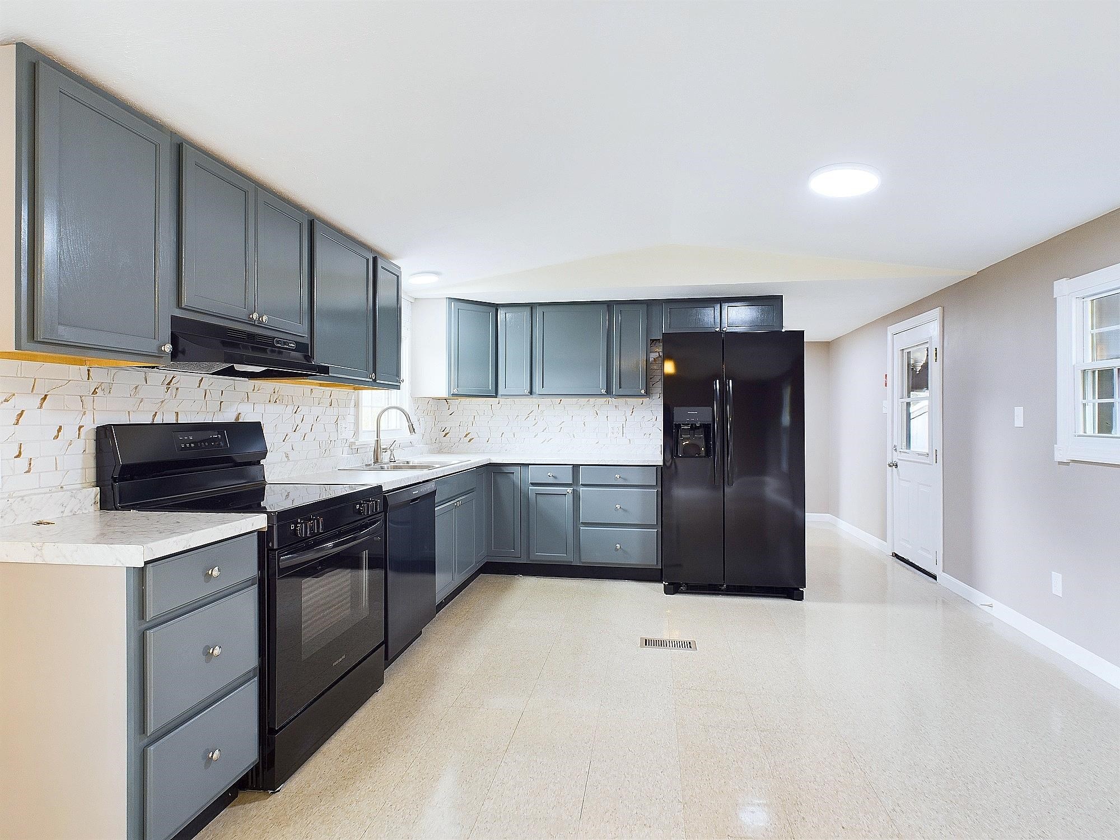
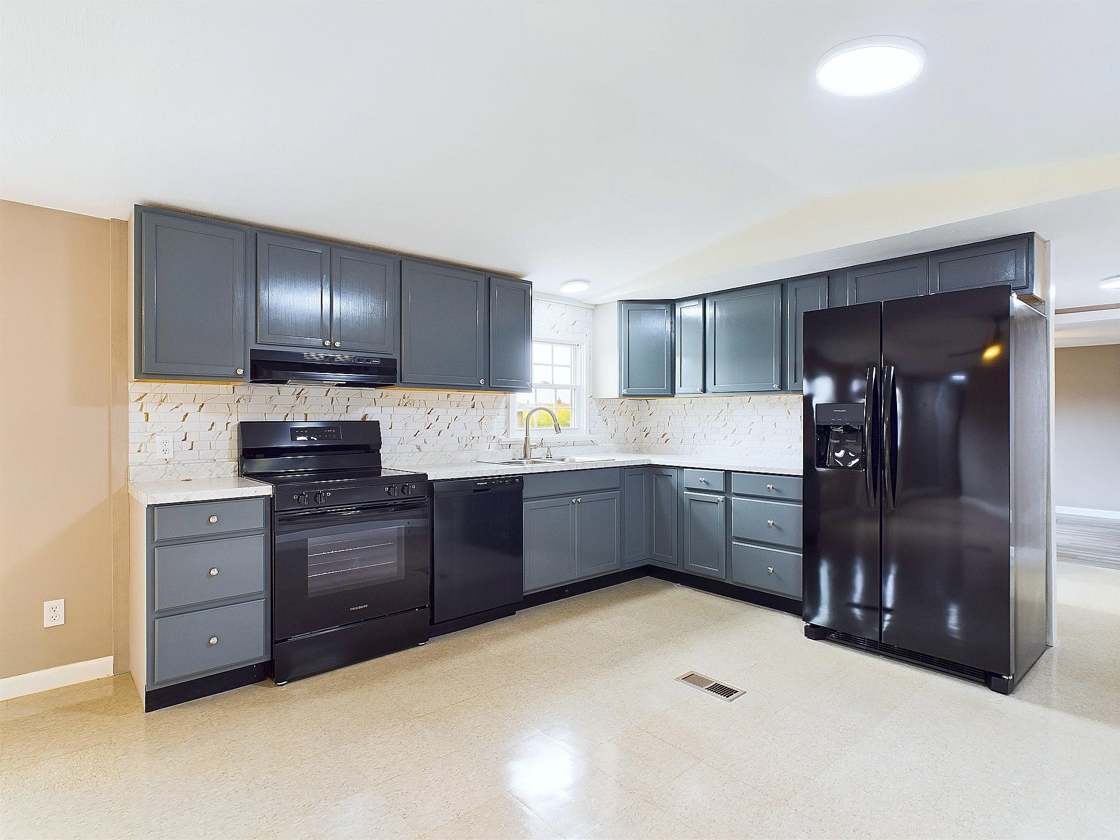
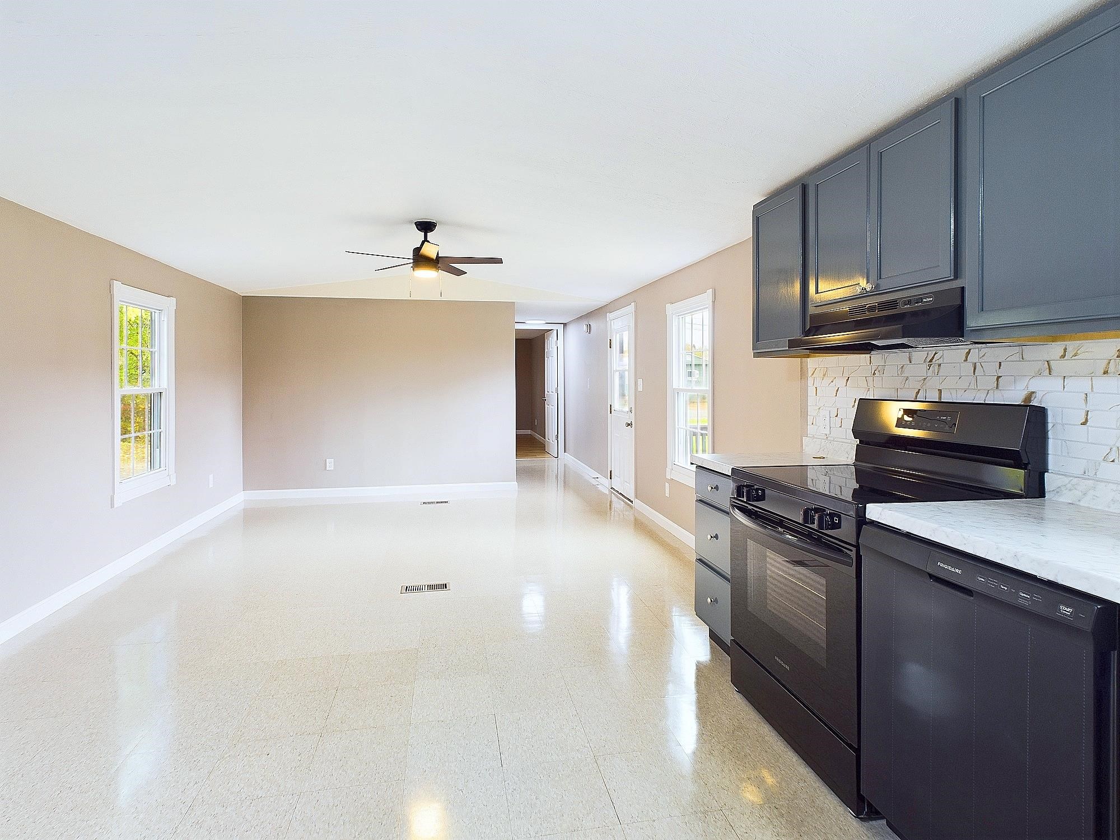
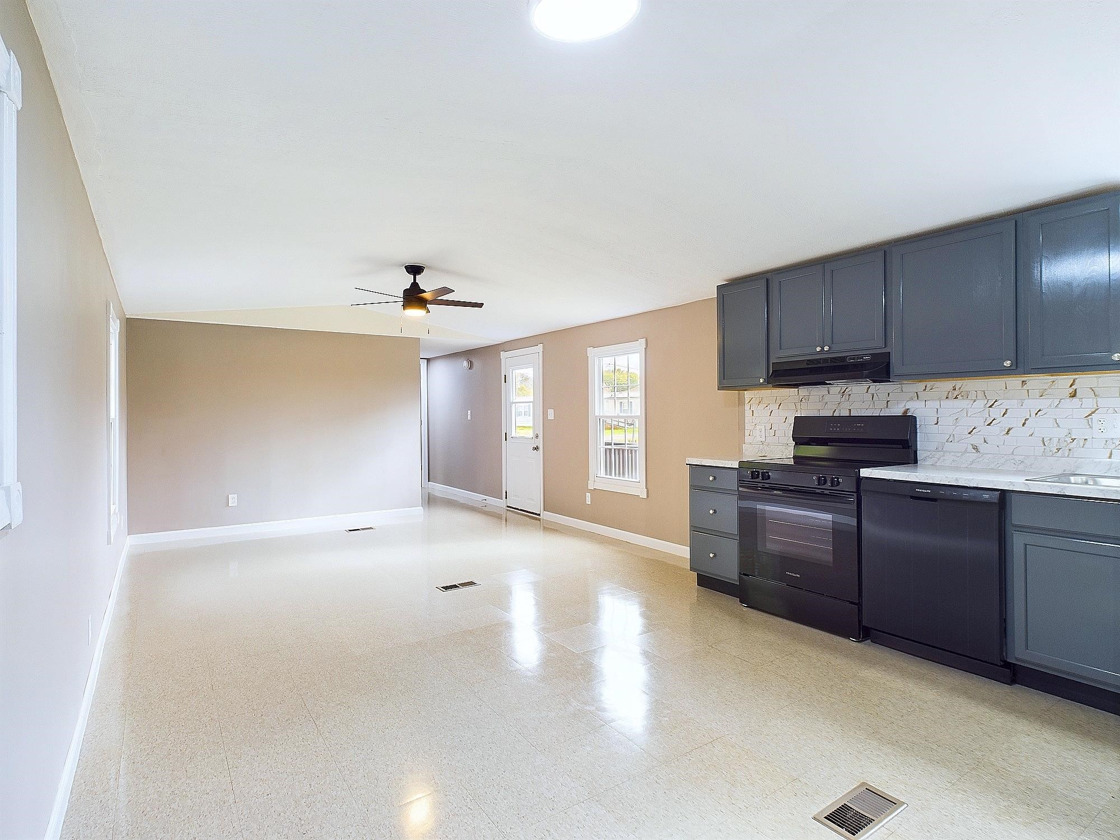

General Property Information
- Property Status:
- Active Under Contract
- Price:
- $139, 900
- Unit Number
- 18
- Assessed:
- $0
- Assessed Year:
- County:
- VT-Essex
- Acres:
- 0.00
- Property Type:
- Mobile Home
- Year Built:
- 1994
- Agency/Brokerage:
- Joey Sweatt
KW Coastal and Lakes & Mountains Realty - Bedrooms:
- 2
- Total Baths:
- 2
- Sq. Ft. (Total):
- 980
- Tax Year:
- 2024
- Taxes:
- $441
- Association Fees:
Seller Financing & Rent to Own Available - Introducing a beautifully remodeled 2-bedroom, 2-bath mobile home in the sought-after Canaan Mobile Home Park. This end-unit is perfectly situated on the banks of Leach Creek, offering a serene setting right outside your door. The home has been completely updated, featuring a new roof, siding, new roof on the entry porch, seamless gutters, and insulated and heated fuel tank enclosure. The kitchen boasts brand new cabinets, countertops, and appliances, along with a new washer and dryer. The entire home has new plumbing, some new wiring, and outfitted with all-new light fixtures/switches/outlets. Both bathrooms have been fully remodeled, including a full bath with direct access to the primary bedroom and a 3-piece bath with a shower stall, laundry, and built-in storage shelving. Throughout the home, you'll find new flooring and a completely redone driveway. Enjoy your private outdoor fire pit area overlooking the creek, and take advantage of the powered outdoor shed, equipped with new siding, a new roof, and a convenient entry ramp. The home has been securely placed on a brand new concrete slab with hurricane straps. Conveniently located just steps from the playground, courts, and ballfields, with the Canaan School right across the street. This move-in ready home is perfect for comfort and convenience in a peaceful setting.
Interior Features
- # Of Stories:
- 1
- Sq. Ft. (Total):
- 980
- Sq. Ft. (Above Ground):
- 980
- Sq. Ft. (Below Ground):
- 0
- Sq. Ft. Unfinished:
- 0
- Rooms:
- 4
- Bedrooms:
- 2
- Baths:
- 2
- Interior Desc:
- Ceiling Fan, Dining Area, Kitchen/Dining, Kitchen/Living, Laundry Hook-ups, Living/Dining, Primary BR w/ BA, Natural Light, Vaulted Ceiling, 1st Floor Laundry
- Appliances Included:
- Dishwasher, Dryer, Electric Range, Refrigerator, Washer, Exhaust Fan
- Flooring:
- Laminate, Tile
- Heating Cooling Fuel:
- Water Heater:
- Basement Desc:
- Concrete, Slab
Exterior Features
- Style of Residence:
- Single Wide
- House Color:
- Black
- Time Share:
- No
- Resort:
- No
- Exterior Desc:
- Exterior Details:
- Covered Porch, Shed, Storage
- Amenities/Services:
- Land Desc.:
- Country Setting, Level, Mountain View, Open, River Frontage, Waterfront
- Suitable Land Usage:
- Roof Desc.:
- Metal
- Driveway Desc.:
- Gravel
- Foundation Desc.:
- Concrete Slab
- Sewer Desc.:
- Community
- Garage/Parking:
- No
- Garage Spaces:
- 0
- Road Frontage:
- 0
Other Information
- List Date:
- 2024-10-02
- Last Updated:


