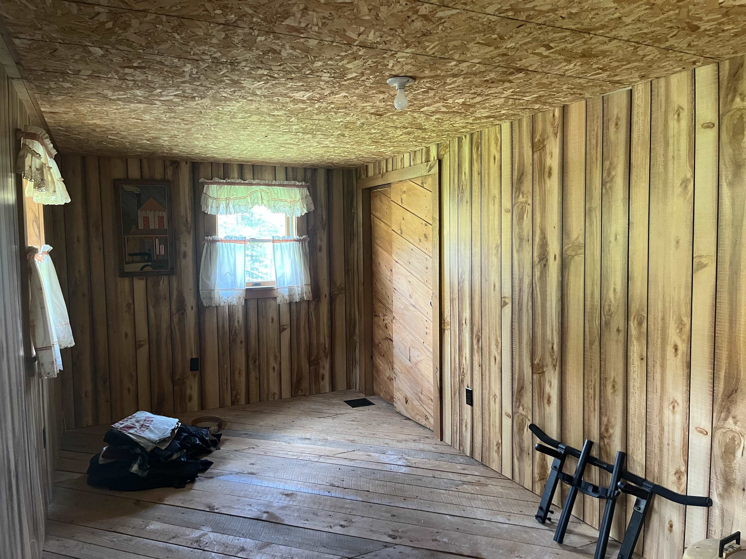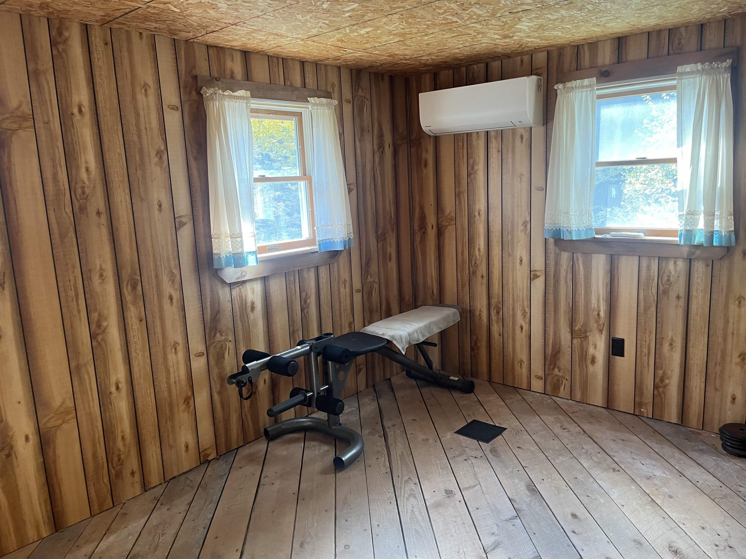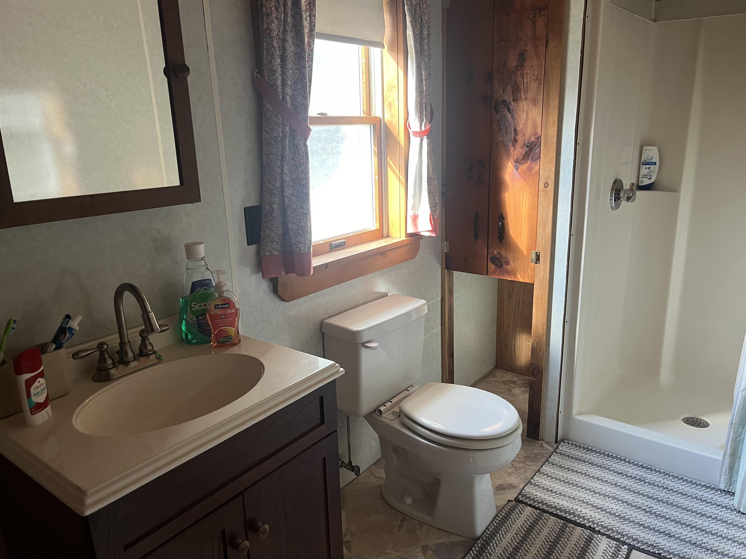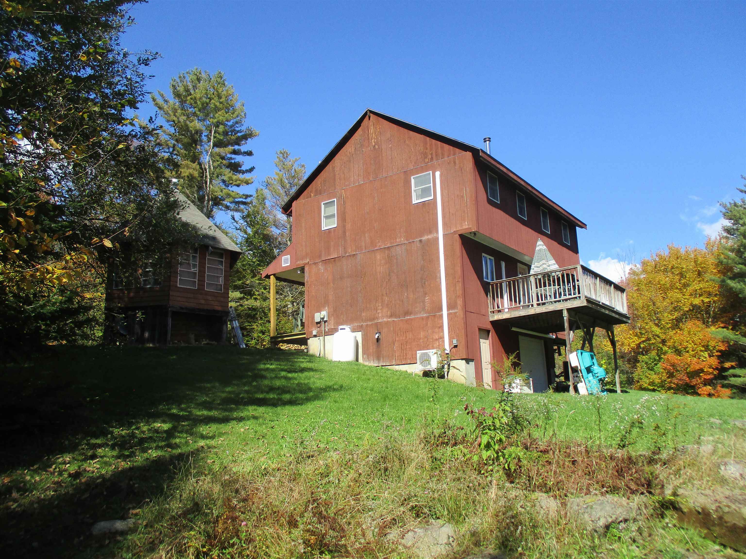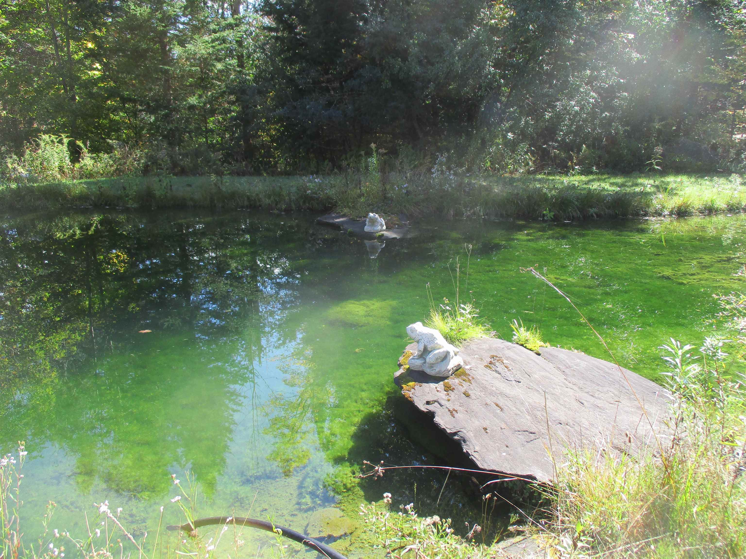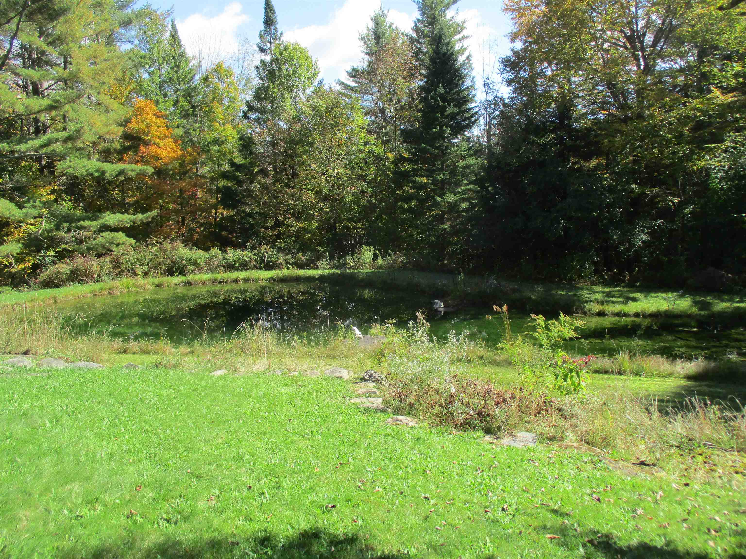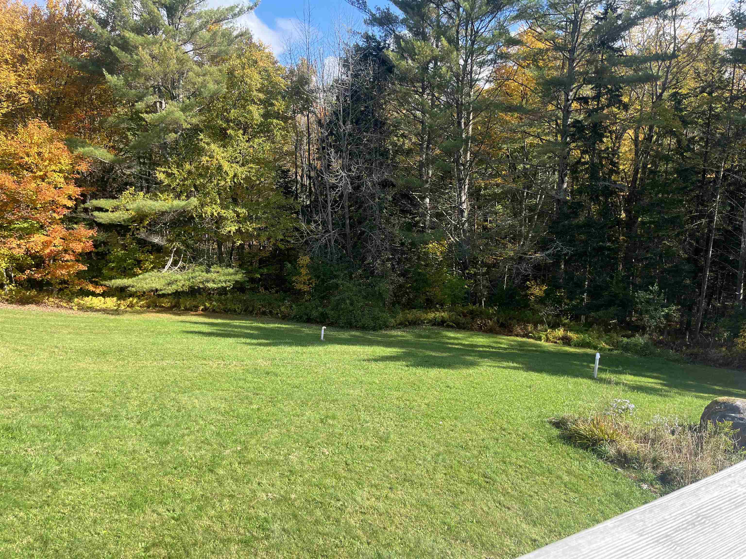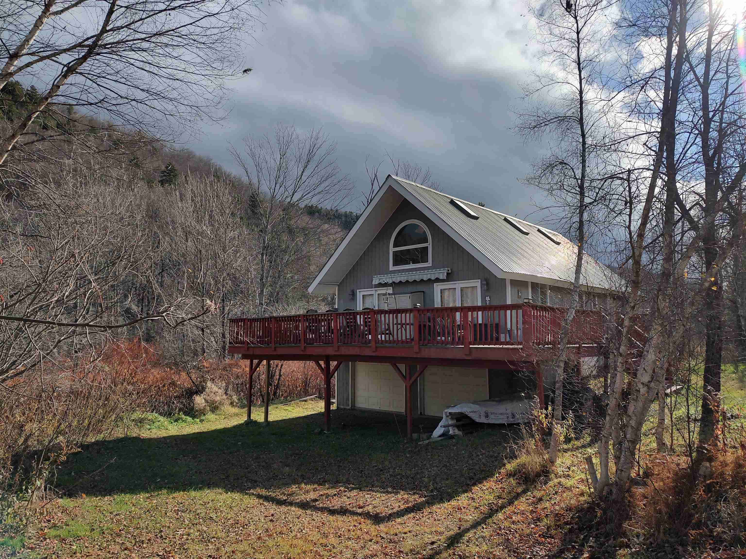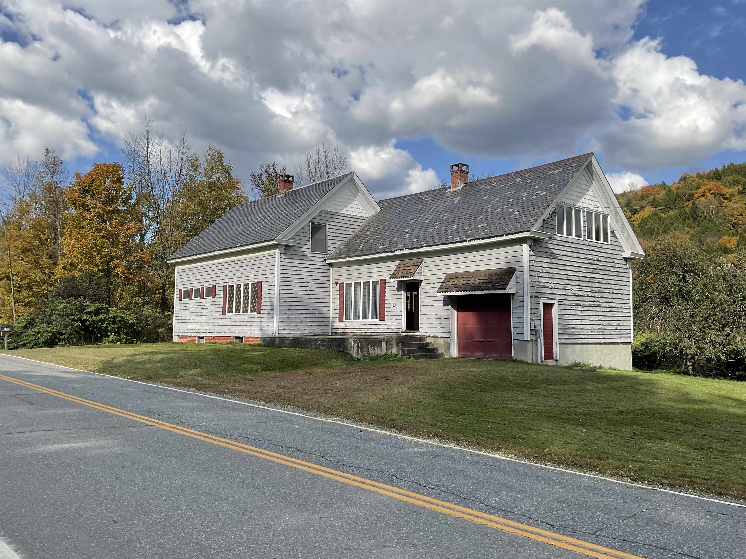1 of 24
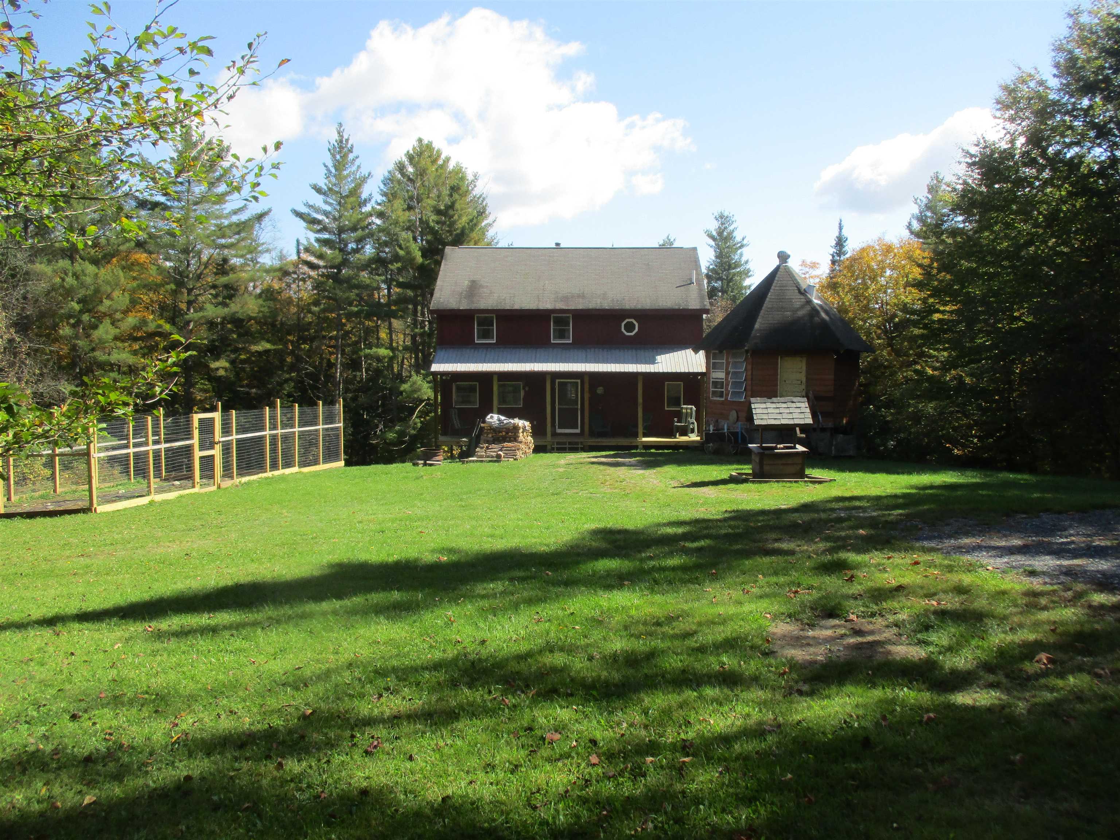
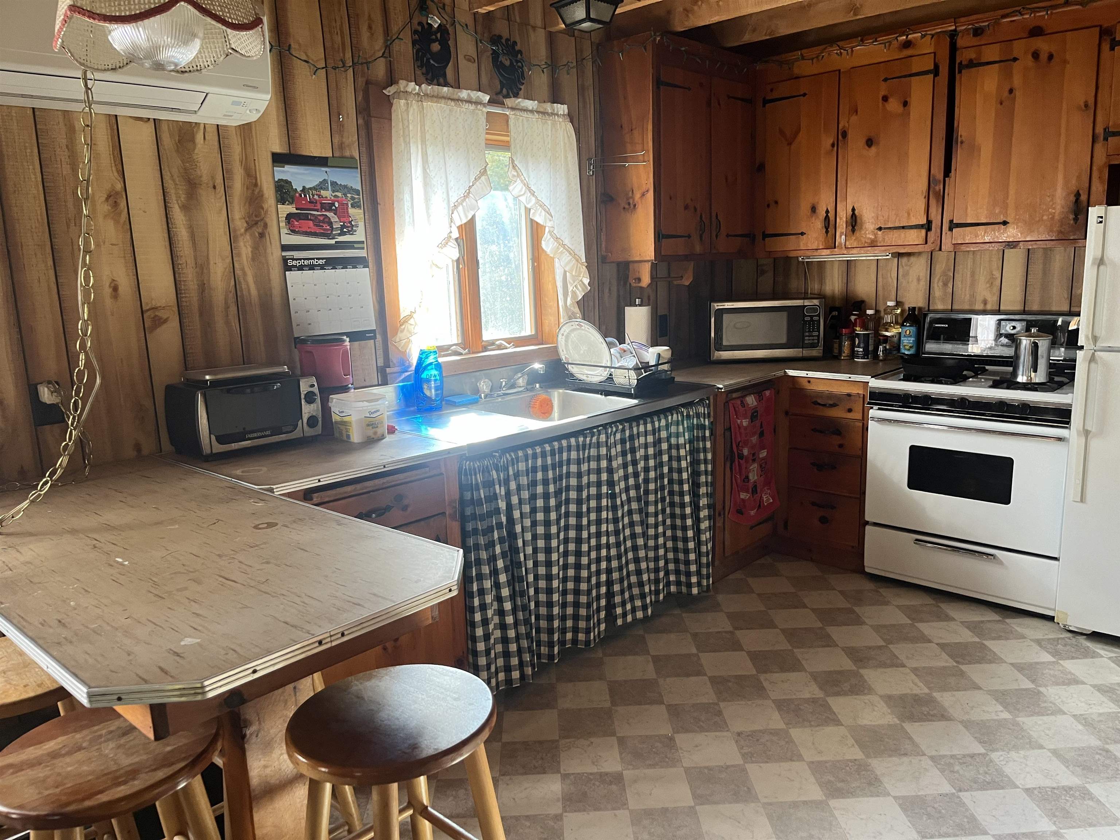
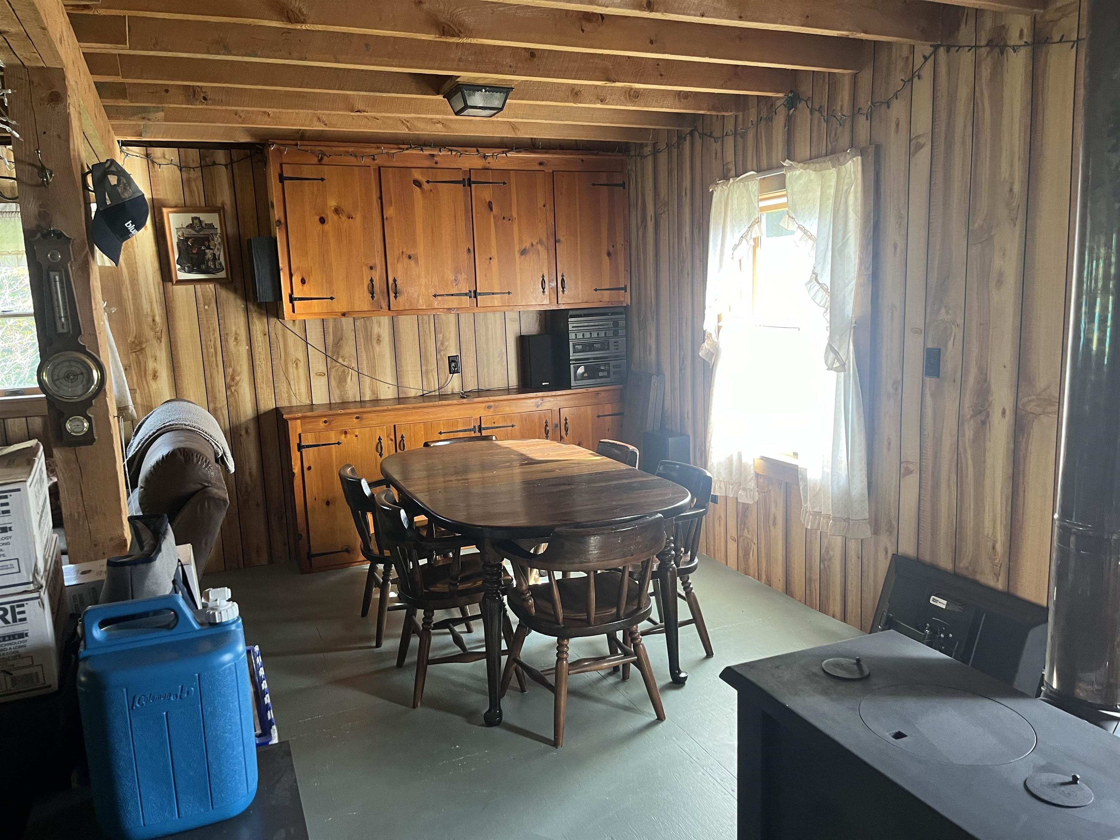
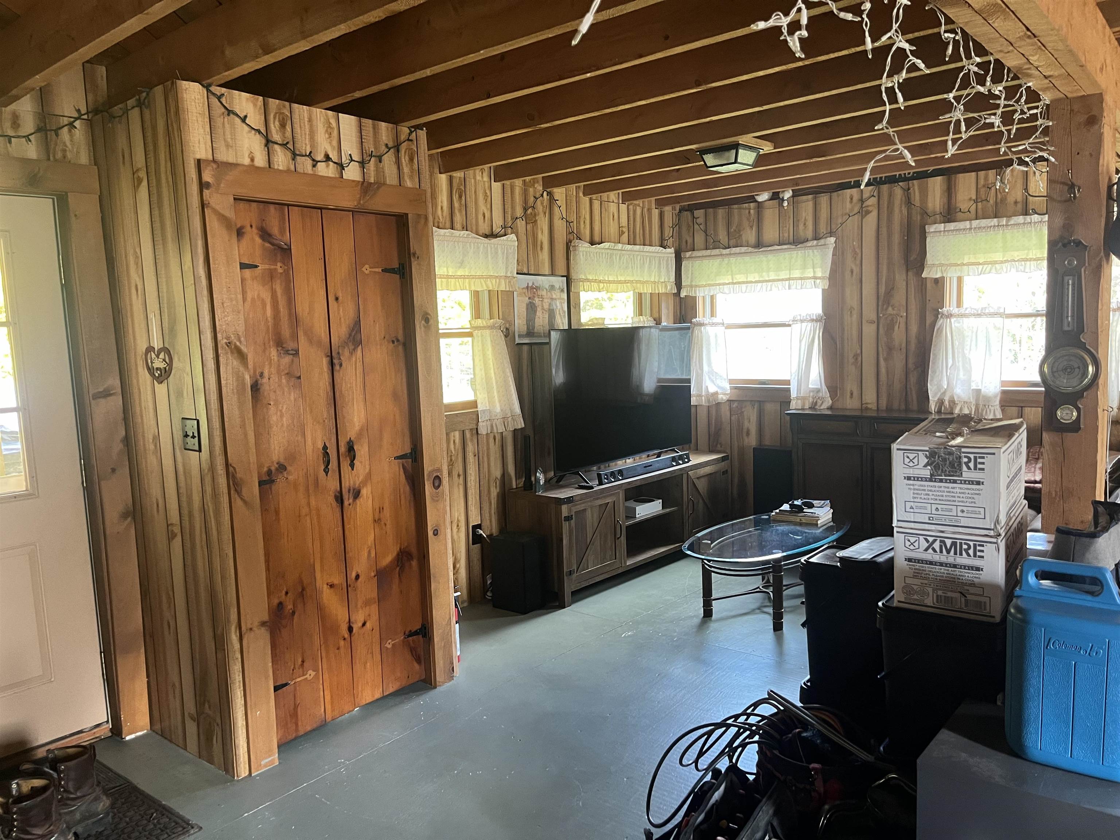


General Property Information
- Property Status:
- Active Under Contract
- Price:
- $299, 000
- Assessed:
- $0
- Assessed Year:
- County:
- VT-Orange
- Acres:
- 14.20
- Property Type:
- Single Family
- Year Built:
- 1992
- Agency/Brokerage:
- Paul Rea
Rural VT Real Estate - Bedrooms:
- 2
- Total Baths:
- 2
- Sq. Ft. (Total):
- 1168
- Tax Year:
- 2024
- Taxes:
- $5, 028
- Association Fees:
Secluded year around camp or primary residence on 14.2 +/- acres of mostly wooded land in Beautiful Braintree, VT. Conveniently located on the back side of Central VT's coveted Braintree Hill with access to miles of gravel roads and trails, yet convenient to Randolph Village amenities. Property boasts drilled well, septic, electric, full walkout basement, and located on Class 3 maintained road. Overlook the gorgeous pond off the back deck or listen to the soothing sounds of Spear Brook located on the property from the recently built front covered porch. This hidden gem boasts 2 (3) bedrooms with 2 bathrooms, new mini split heat pumps, new propane HW tank, great fenced in garden area, and so much more! Come check this special property and all it's many incredible offerings!
Interior Features
- # Of Stories:
- 2
- Sq. Ft. (Total):
- 1168
- Sq. Ft. (Above Ground):
- 1168
- Sq. Ft. (Below Ground):
- 0
- Sq. Ft. Unfinished:
- 480
- Rooms:
- 4
- Bedrooms:
- 2
- Baths:
- 2
- Interior Desc:
- Attic - Hatch/Skuttle, Dining Area, Natural Woodwork, Storage - Indoor, Wood Stove Hook-up
- Appliances Included:
- Microwave, Refrigerator, Stove - Gas, Water Heater - Gas, Water Heater - Tank
- Flooring:
- Vinyl, Wood
- Heating Cooling Fuel:
- Electric, Wood
- Water Heater:
- Basement Desc:
- Concrete, Concrete Floor, Stairs - Basement, Storage Space, Unfinished, Walkout
Exterior Features
- Style of Residence:
- Cabin, Cape, Cottage/Camp, Multi-Level, Walkout Lower Level
- House Color:
- Brown
- Time Share:
- No
- Resort:
- Exterior Desc:
- Exterior Details:
- Building, Fence - Partial, Garden Space, Outbuilding, Porch, Porch - Covered
- Amenities/Services:
- Land Desc.:
- Corner, Country Setting, Level, Open, Pond, Recreational, Sloping, Stream, Water View, Wooded, Mountain, Near Paths, Rural
- Suitable Land Usage:
- Field/Pasture, Recreation, Residential, Woodland
- Roof Desc.:
- Shingle - Asphalt
- Driveway Desc.:
- Crushed Stone, Gravel
- Foundation Desc.:
- Post/Piers, Poured Concrete
- Sewer Desc.:
- 1000 Gallon, Leach Field, On-Site Septic Exists, Private, Septic Design Available
- Garage/Parking:
- No
- Garage Spaces:
- 0
- Road Frontage:
- 1366
Other Information
- List Date:
- 2024-10-02
- Last Updated:
- 2024-11-10 11:42:56



