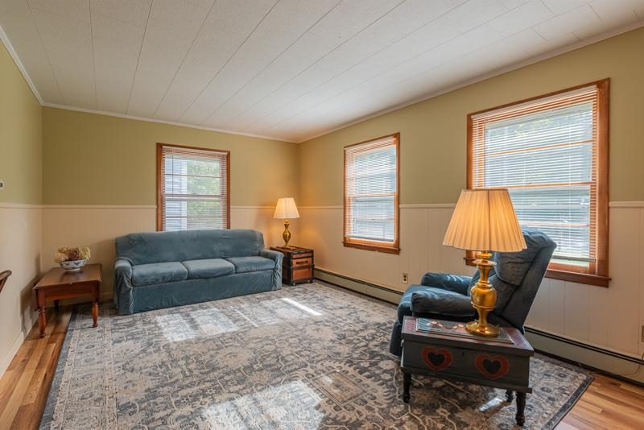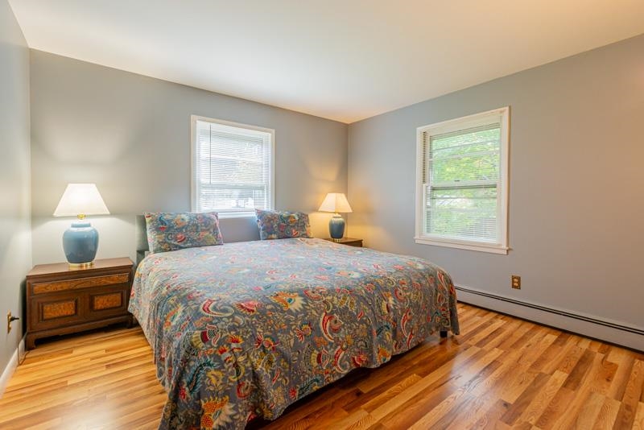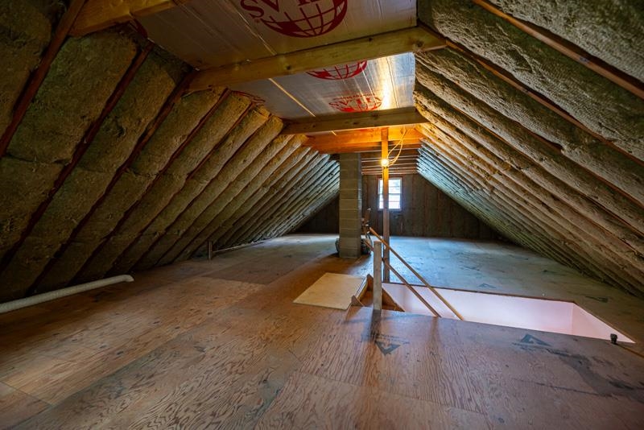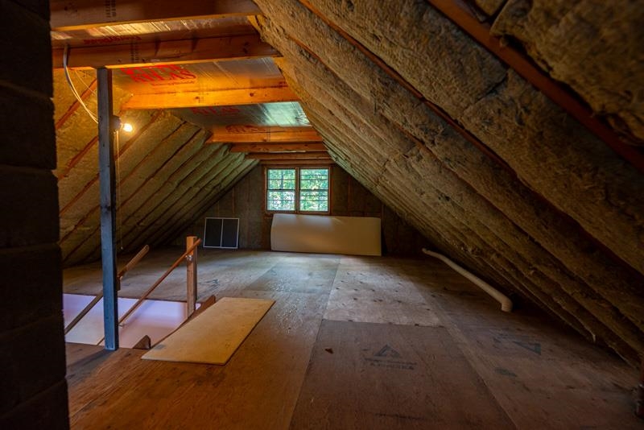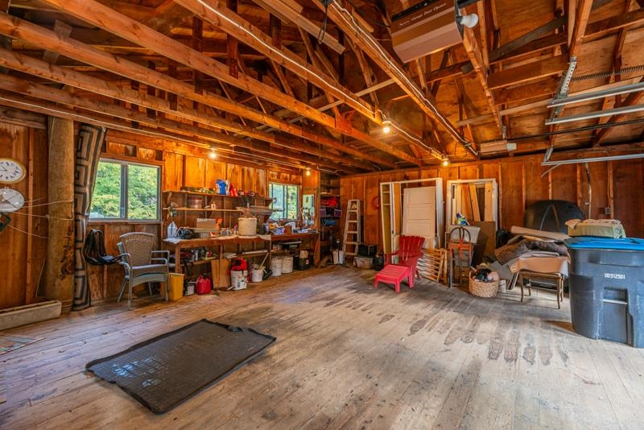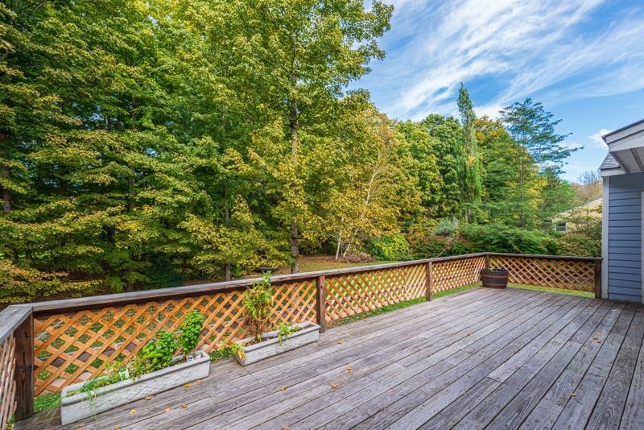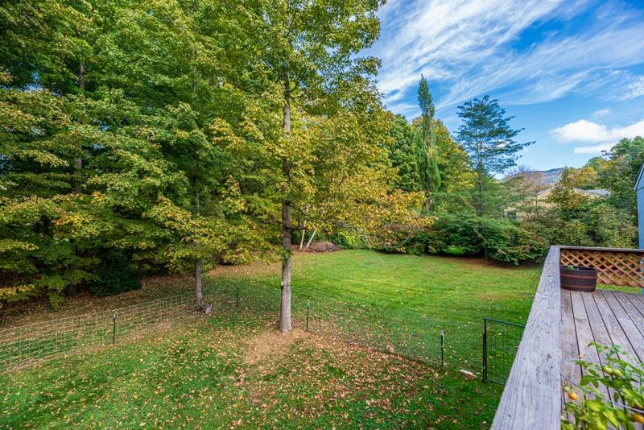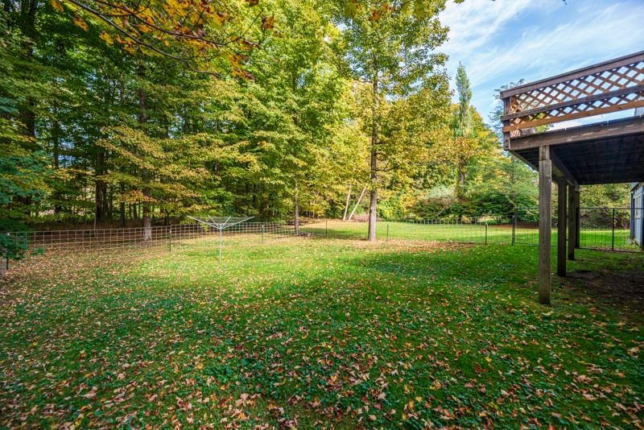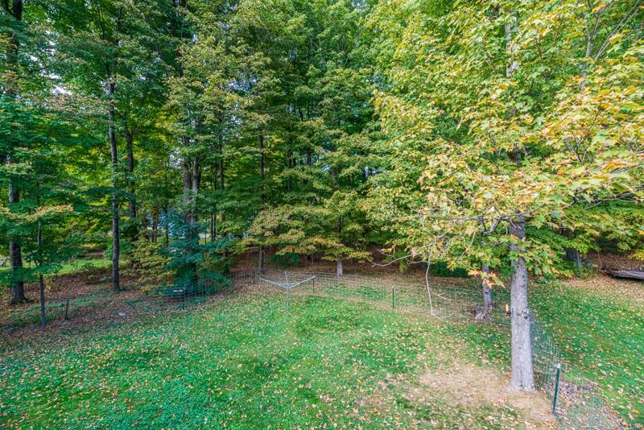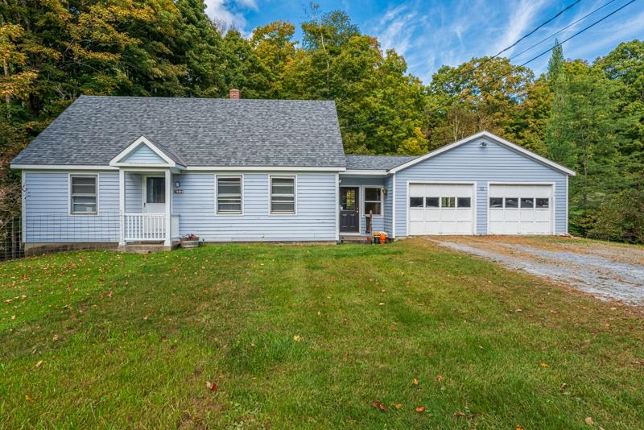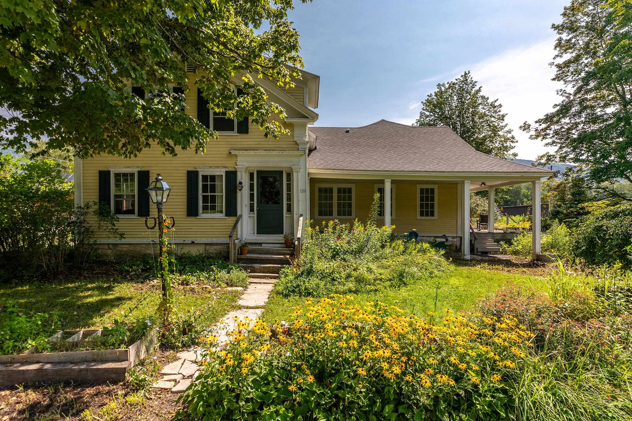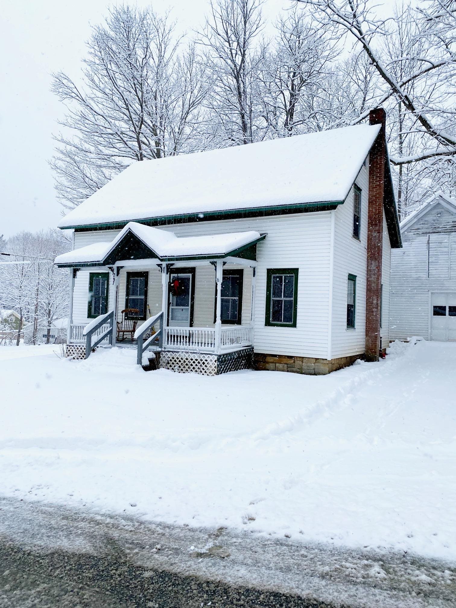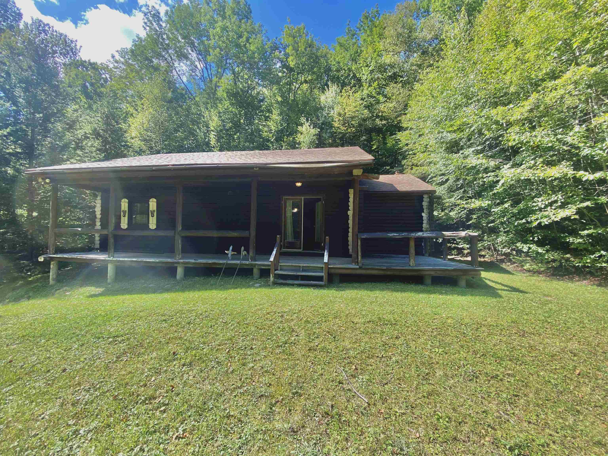1 of 21
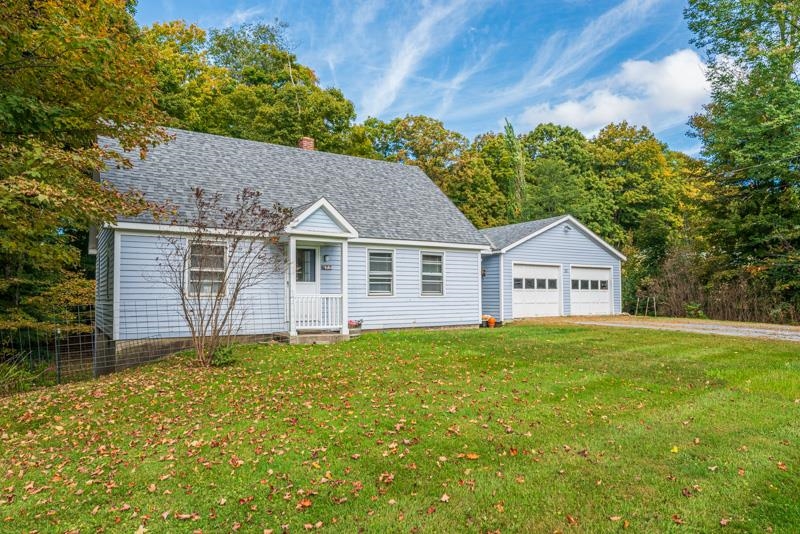



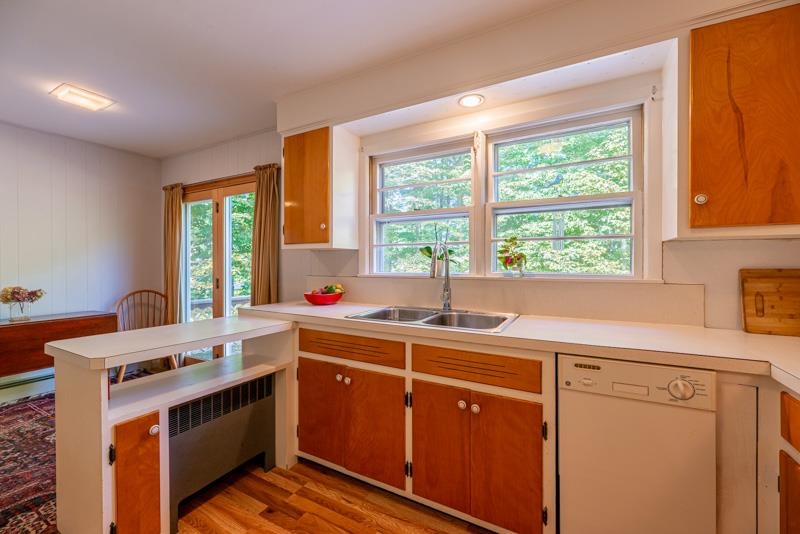
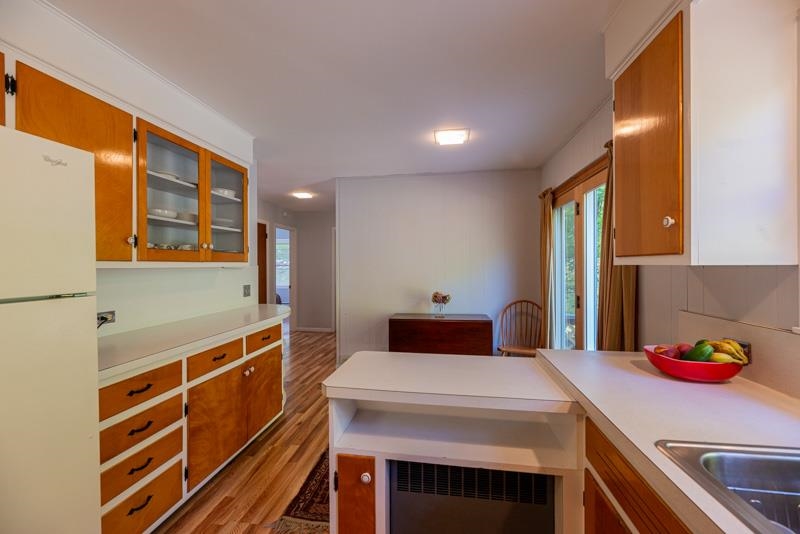
General Property Information
- Property Status:
- Active Under Contract
- Price:
- $479, 000
- Assessed:
- $0
- Assessed Year:
- County:
- VT-Bennington
- Acres:
- 0.82
- Property Type:
- Single Family
- Year Built:
- 1968
- Agency/Brokerage:
- Katherine Zilkha
Four Seasons Sotheby's Int'l Realty - Bedrooms:
- 2
- Total Baths:
- 1
- Sq. Ft. (Total):
- 875
- Tax Year:
- 2024
- Taxes:
- $5, 542
- Association Fees:
Location, Location, Location! Nestled in the heart of Dorset, just steps from the charming Dorset Green, this delightful home sits on a spacious double lot. This cape features a living area that is conveniently located on the first floor, featuring two bedrooms, a generously sized living room, and a cozy kitchen that opens onto a large deck overlooking the backyard. A sizable mudroom connects the home to the oversized two-car garage. The lower level offers plenty of potential, with above-grade space that could easily be finished for additional living space, along with heated storage and a workshop. Beneath the garage is a generous cold storage area, perfect for seasonal items. This home also presents additional opportunities for further expansion. The second floor is ready to be finished, offering the possibility of a primary suite or additional rooms. The expansive backyard, complete with mature trees, offers endless possibilities for outdoor fun. With so much potential and a prime location, this property is a rare find in Dorset!
Interior Features
- # Of Stories:
- 1.5
- Sq. Ft. (Total):
- 875
- Sq. Ft. (Above Ground):
- 875
- Sq. Ft. (Below Ground):
- 0
- Sq. Ft. Unfinished:
- 1410
- Rooms:
- 5
- Bedrooms:
- 2
- Baths:
- 1
- Interior Desc:
- Blinds, Kitchen/Dining, Laundry - 1st Floor, Attic - Walkup
- Appliances Included:
- Cooktop - Gas, Dishwasher, Dryer, Range Hood, Washer
- Flooring:
- Hardwood
- Heating Cooling Fuel:
- Oil
- Water Heater:
- Basement Desc:
- Concrete Floor, Exterior Access, Interior Access, Unfinished, Walkout
Exterior Features
- Style of Residence:
- Cape
- House Color:
- Light Blue
- Time Share:
- No
- Resort:
- No
- Exterior Desc:
- Exterior Details:
- Deck, Storage
- Amenities/Services:
- Land Desc.:
- Country Setting, Level, Sloping
- Suitable Land Usage:
- Roof Desc.:
- Shingle - Asphalt
- Driveway Desc.:
- Gravel
- Foundation Desc.:
- Concrete
- Sewer Desc.:
- Septic
- Garage/Parking:
- Yes
- Garage Spaces:
- 2
- Road Frontage:
- 147
Other Information
- List Date:
- 2024-10-01
- Last Updated:
- 2024-11-07 19:39:05




