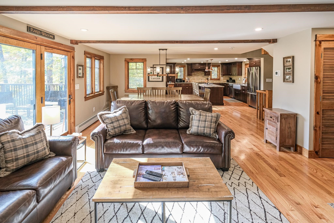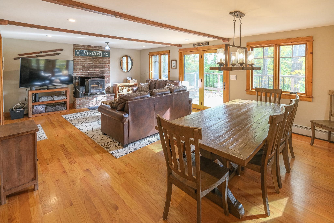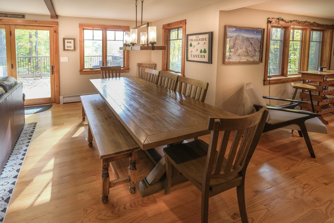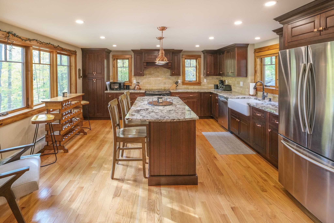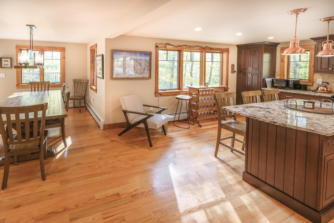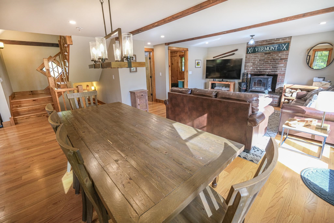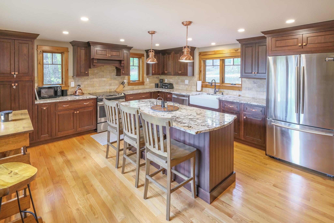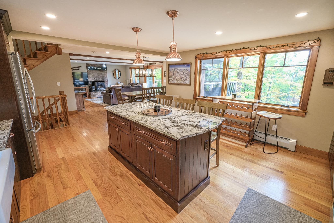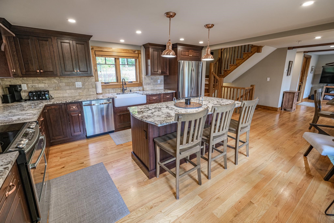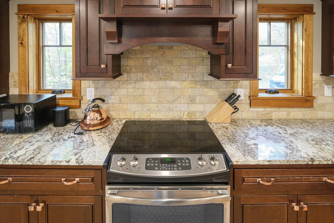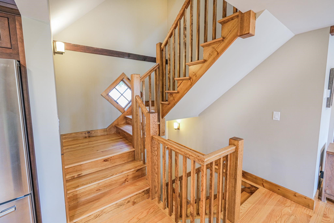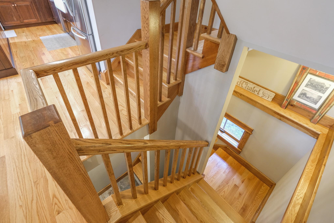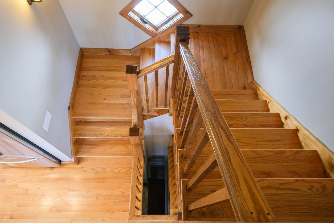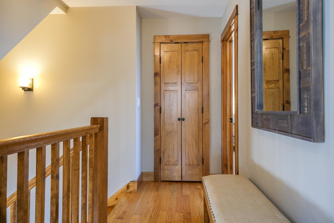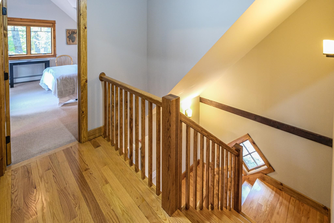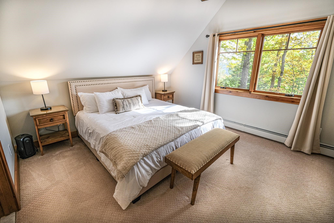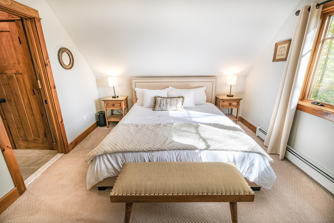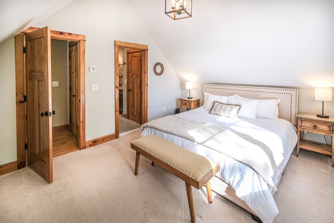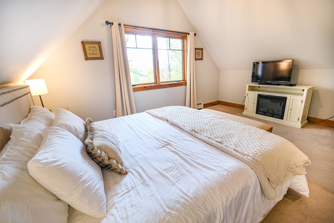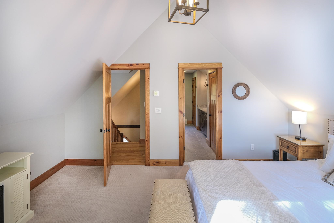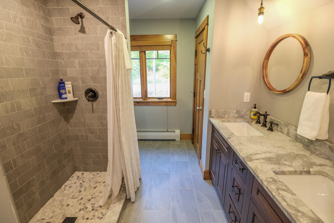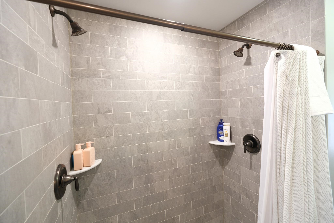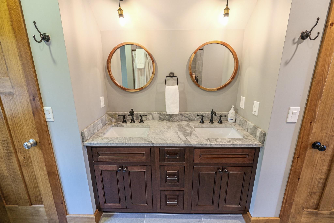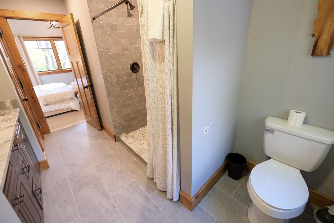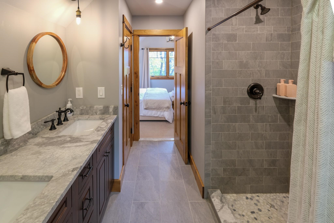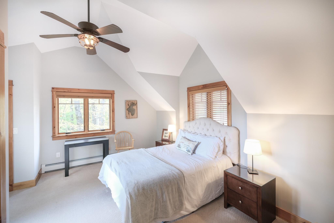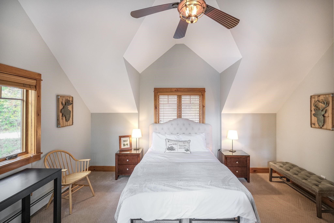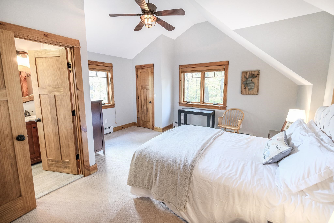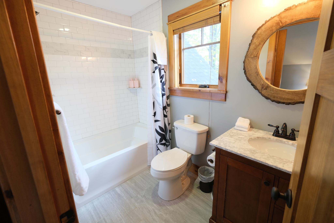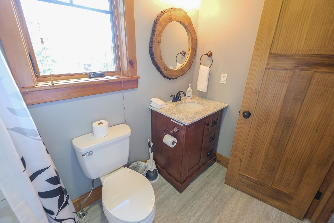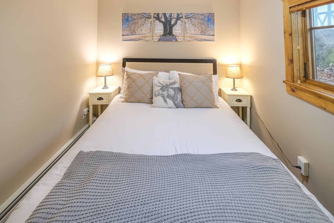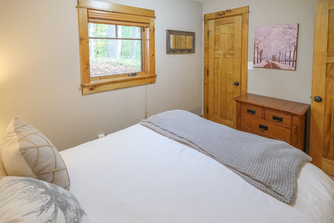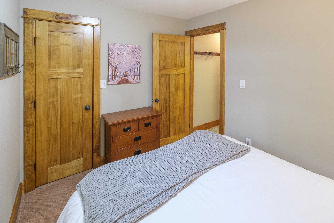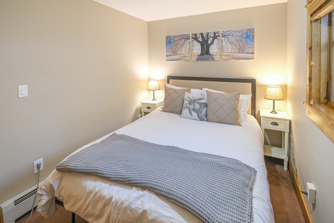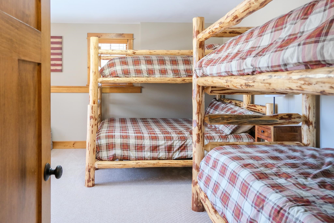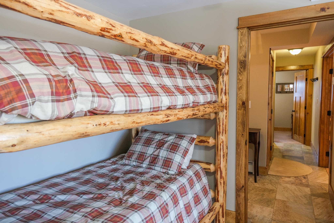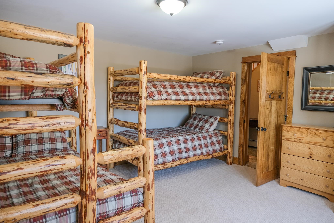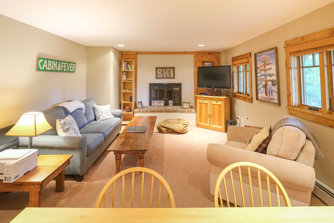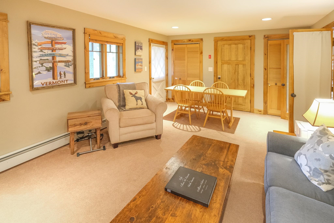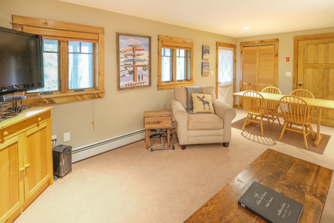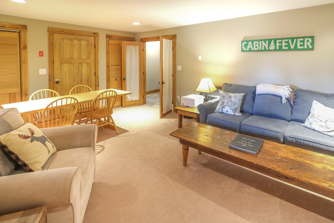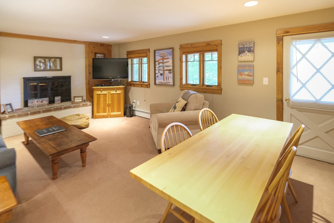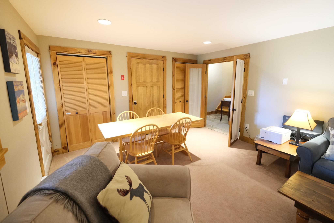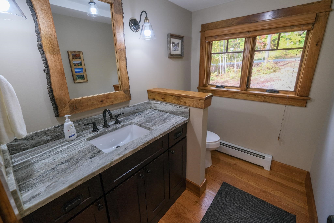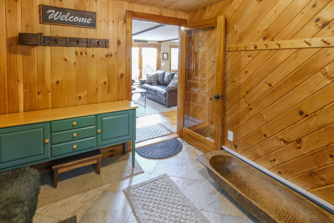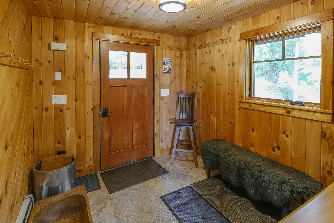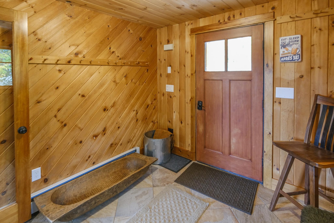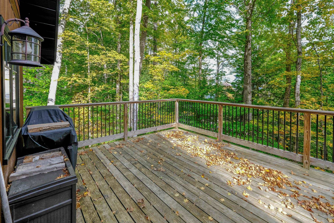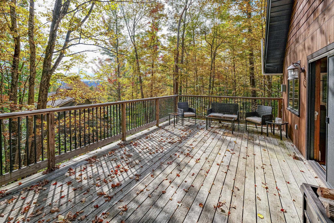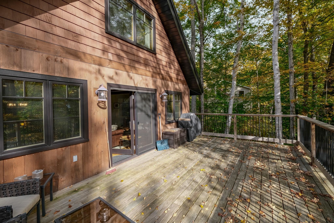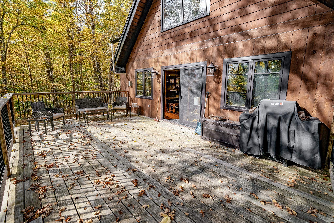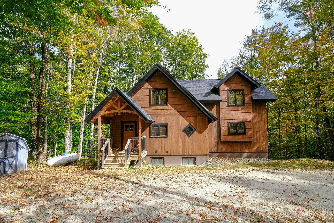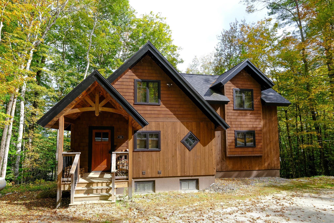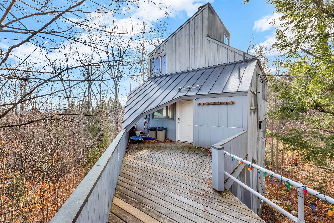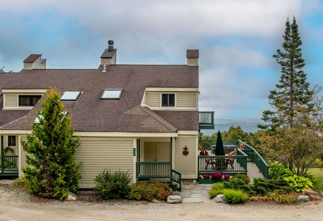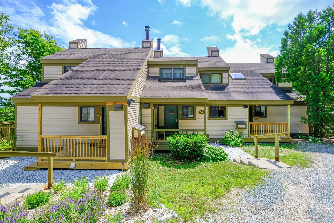1 of 59
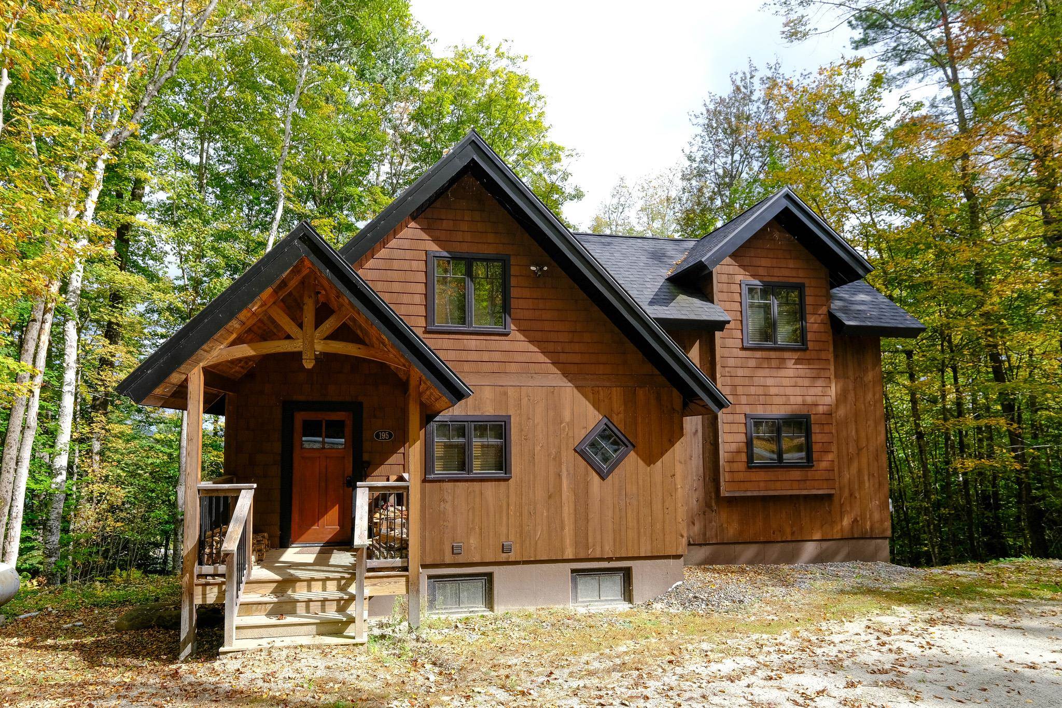

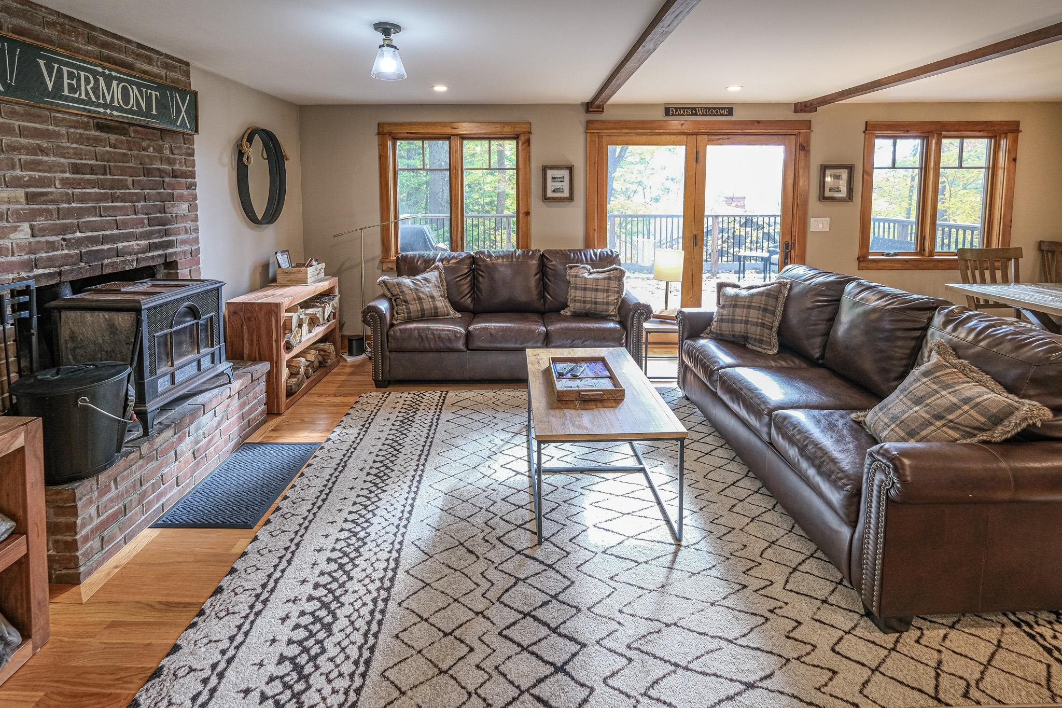
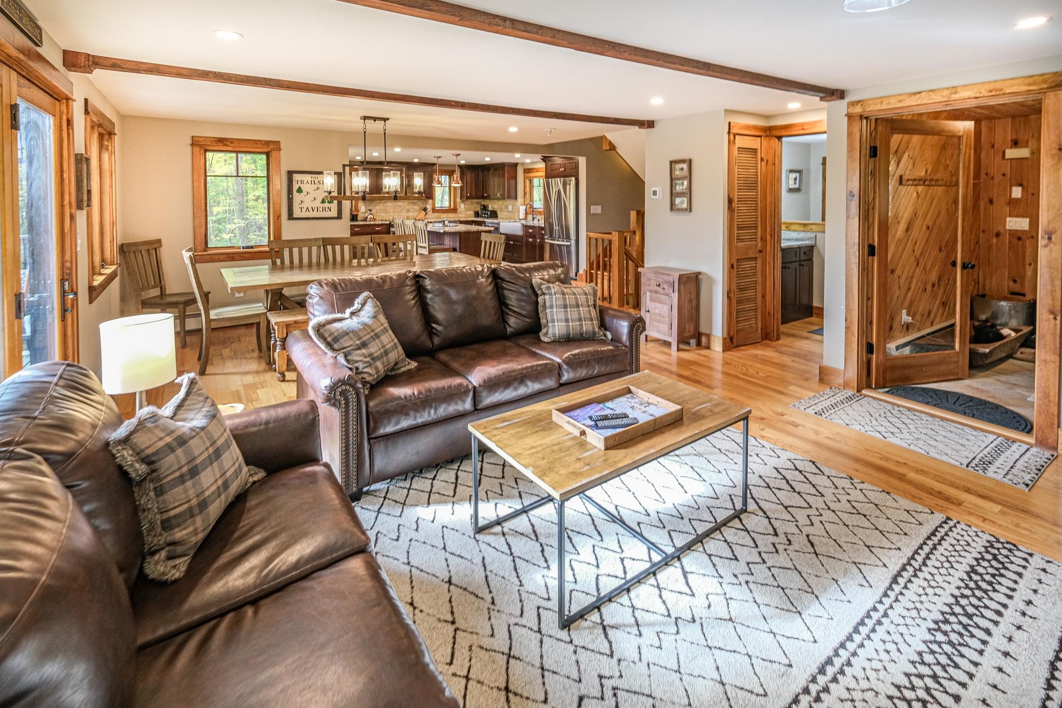
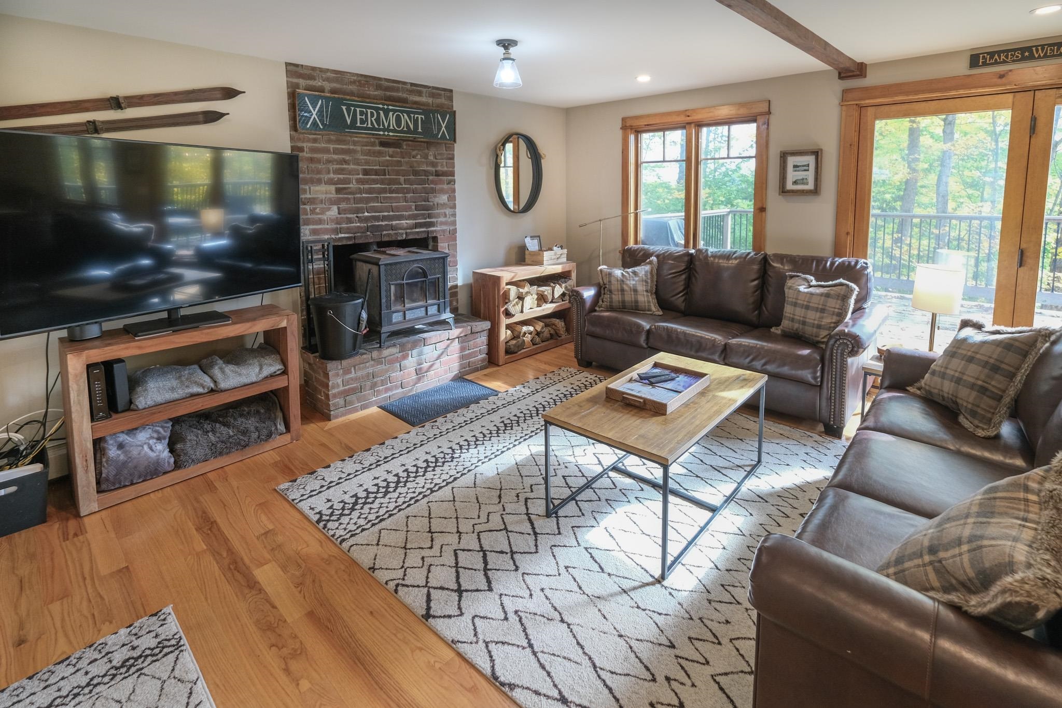
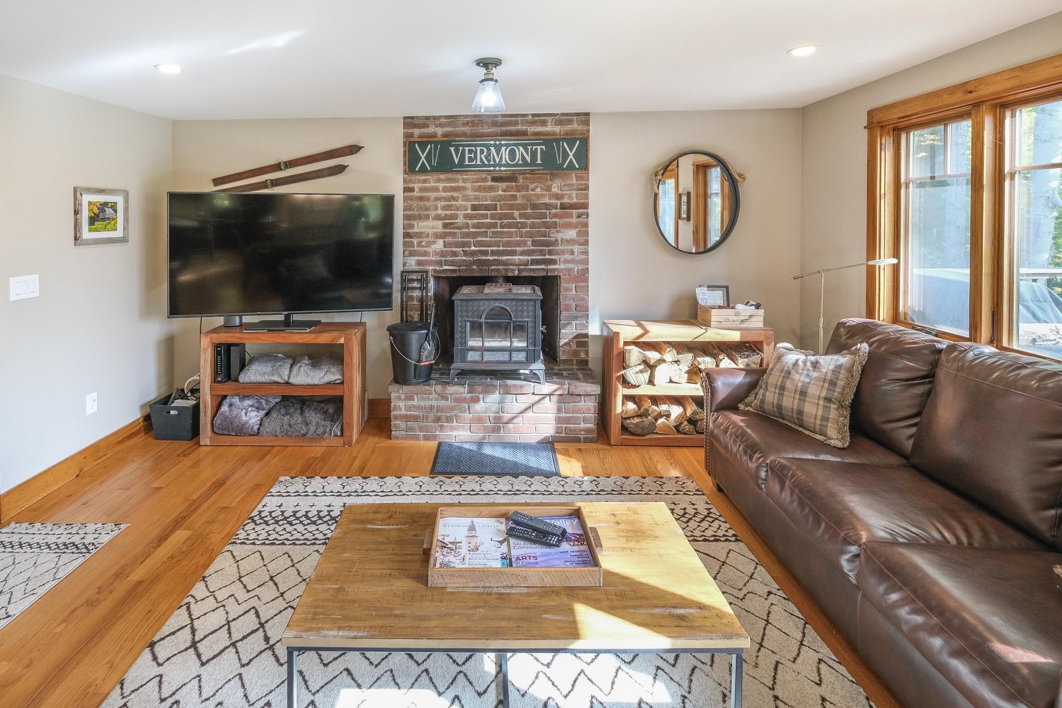
General Property Information
- Property Status:
- Active
- Price:
- $950, 000
- Assessed:
- $0
- Assessed Year:
- County:
- VT-Windsor
- Acres:
- 0.45
- Property Type:
- Single Family
- Year Built:
- 1970
- Agency/Brokerage:
- Katherine Burns
William Raveis Vermont Properties - Bedrooms:
- 4
- Total Baths:
- 4
- Sq. Ft. (Total):
- 2420
- Tax Year:
- 2024
- Taxes:
- $13, 192
- Association Fees:
Experience mountain living at its finest in this upscale, modern ski home in a sought-after Okemo Mountain neighborhood. With direct shuttle access to the slopes and a tranquil setting, you can enjoy both convenience and peaceful privacy. Spanning three levels, this spacious four-bedroom home welcomes you with a large mudroom, perfect for storing all your winter gear. The main level boasts an open-concept design, featuring a sun-soaked living room with a wood stove, a bright dining area, a kitchen with stainless steel appliances, a farmhouse sink, and a large island—perfect for hosting. There is an expansive deck off the living room. Upstairs, two bedrooms offer luxurious en-suite baths, one featuring a double-headed shower, all set beneath soaring ceilings with abundant natural light. The lower level includes two more bedrooms, an additional bath, and a family room with a fireplace—a perfect retreat after a day on the slopes. This home is your ideal Vermont getaway, designed for gathering with loved ones at Okemo, one of Vermont’s premier ski destinations. Visit the Okemo real estate community today. Taxes are based on current town assessment. ROFR
Interior Features
- # Of Stories:
- 2
- Sq. Ft. (Total):
- 2420
- Sq. Ft. (Above Ground):
- 1628
- Sq. Ft. (Below Ground):
- 792
- Sq. Ft. Unfinished:
- 0
- Rooms:
- 8
- Bedrooms:
- 4
- Baths:
- 4
- Interior Desc:
- Blinds, Dining Area, Draperies, Fireplace - Wood, Fireplaces - 2, Furnished, Kitchen Island, Living/Dining, Primary BR w/ BA, Natural Woodwork
- Appliances Included:
- Dishwasher, Disposal, Dryer, Range Hood, Range - Electric, Refrigerator, Washer, Water Heater-Gas-LP/Bttle
- Flooring:
- Carpet, Tile, Wood
- Heating Cooling Fuel:
- Gas - LP/Bottle
- Water Heater:
- Basement Desc:
- Finished, Stairs - Interior, Walkout, Interior Access
Exterior Features
- Style of Residence:
- Chalet, Multi-Level, Walkout Lower Level
- House Color:
- Time Share:
- No
- Resort:
- No
- Exterior Desc:
- Exterior Details:
- Natural Shade, Porch, Shed
- Amenities/Services:
- Land Desc.:
- Country Setting, Ski Area, Sloping
- Suitable Land Usage:
- Roof Desc.:
- Shingle - Asphalt
- Driveway Desc.:
- Gravel
- Foundation Desc.:
- Concrete
- Sewer Desc.:
- Septic
- Garage/Parking:
- No
- Garage Spaces:
- 0
- Road Frontage:
- 141
Other Information
- List Date:
- 2024-10-01
- Last Updated:
- 2024-11-11 20:04:45


