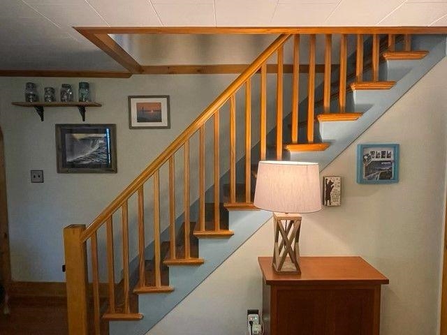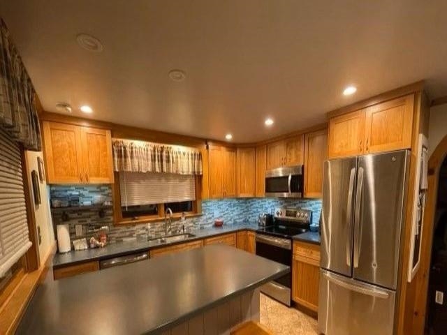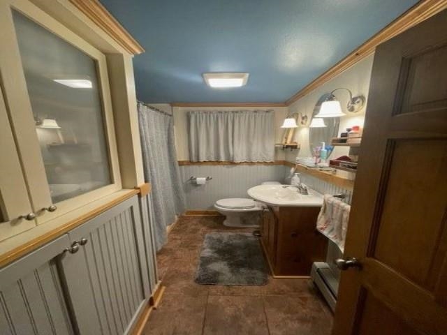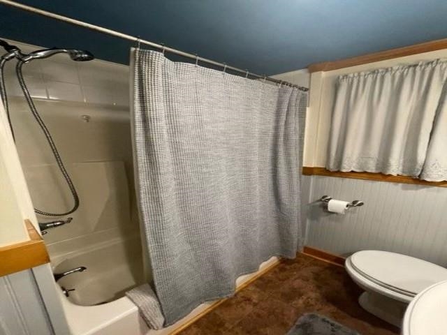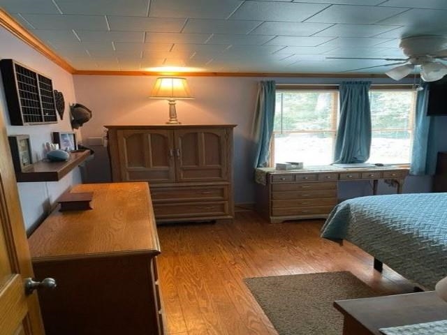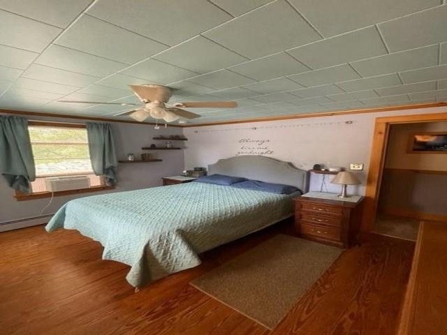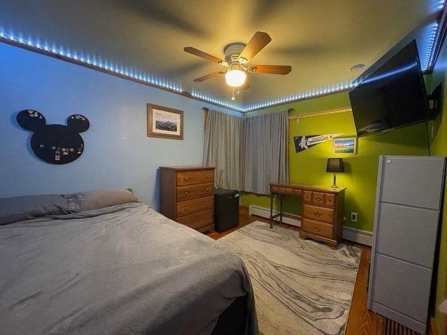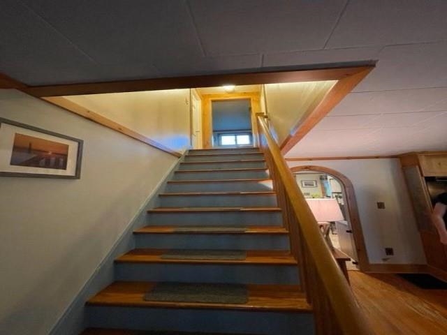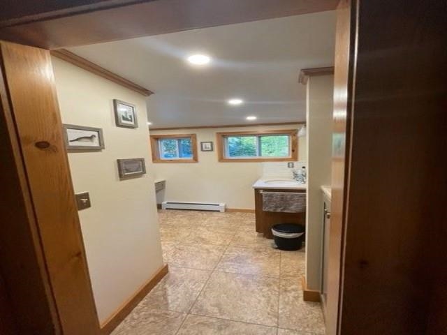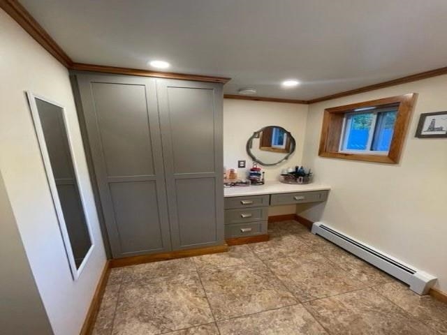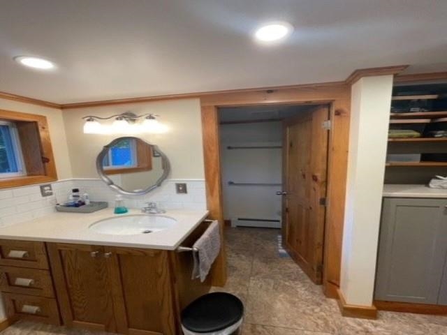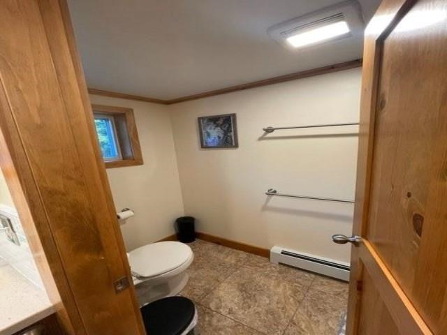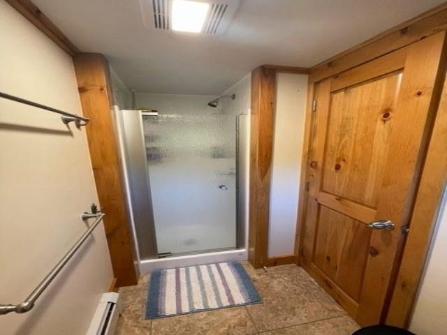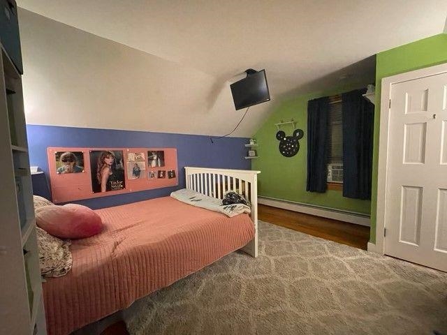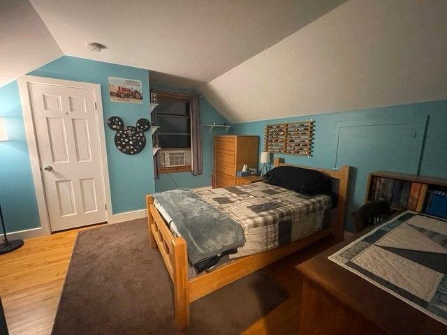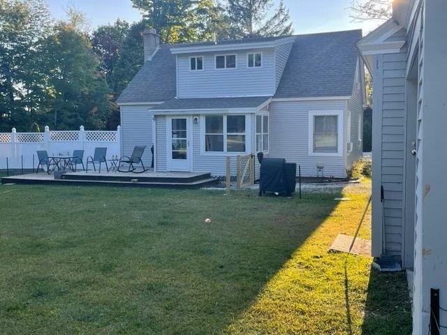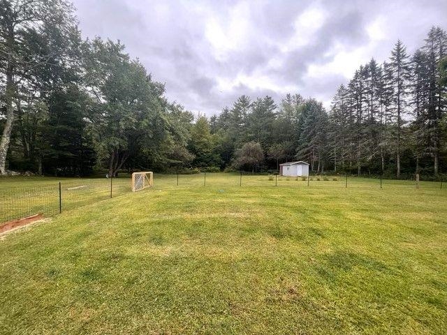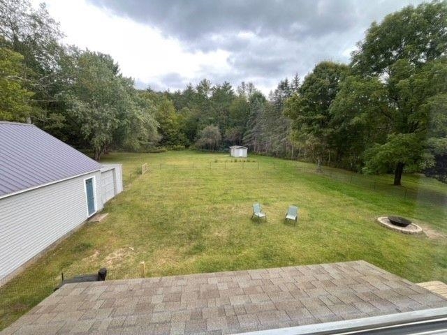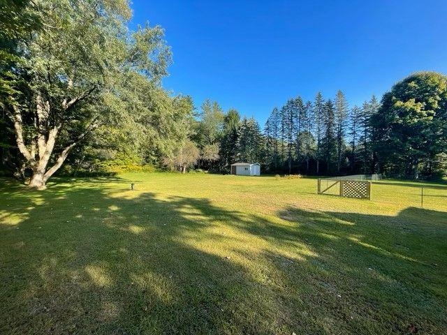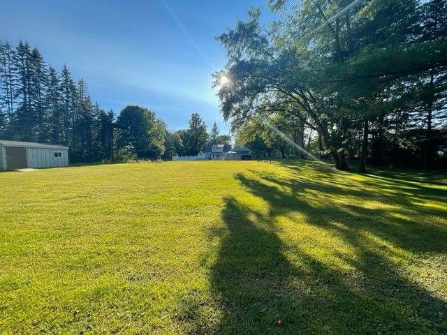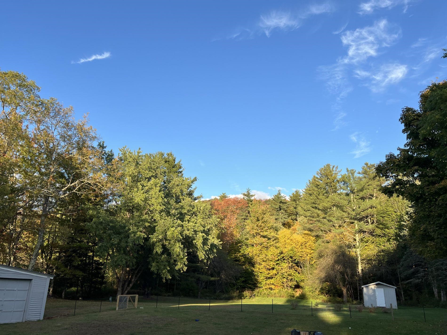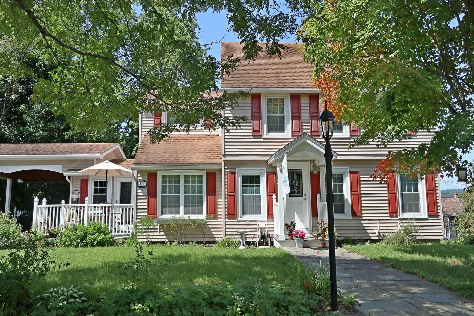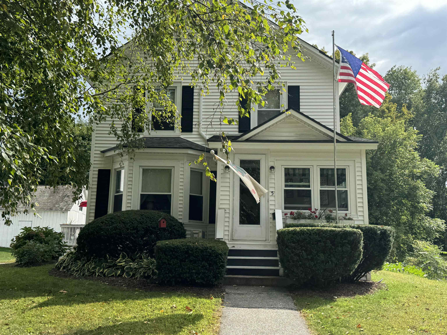1 of 28

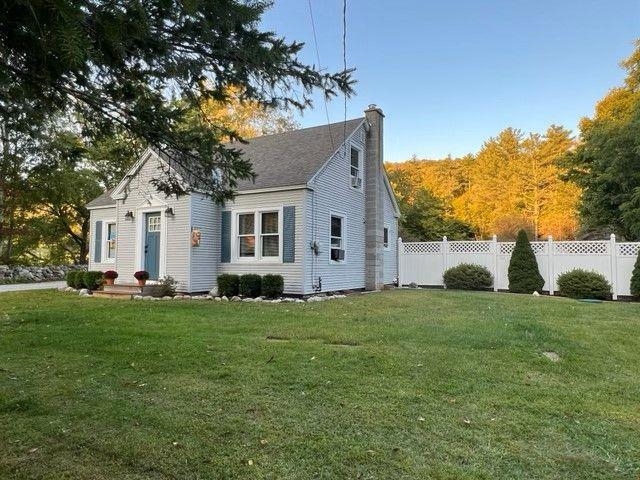
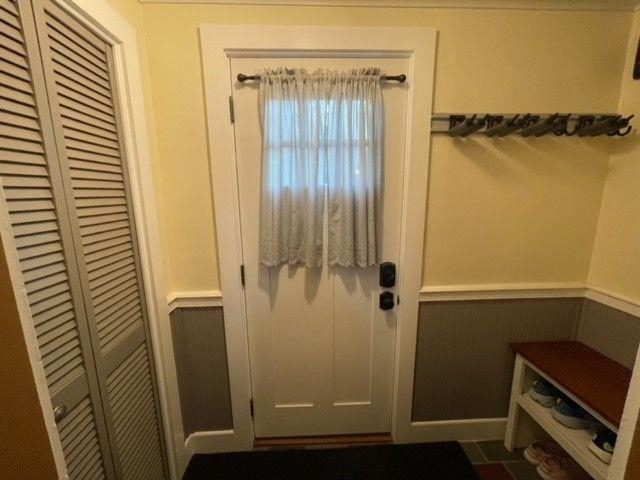
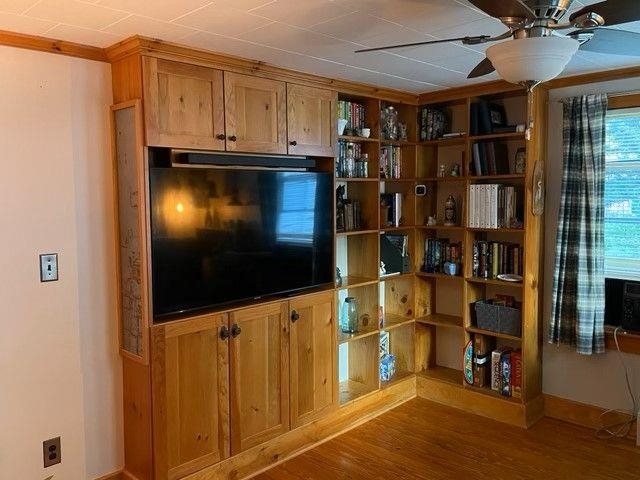
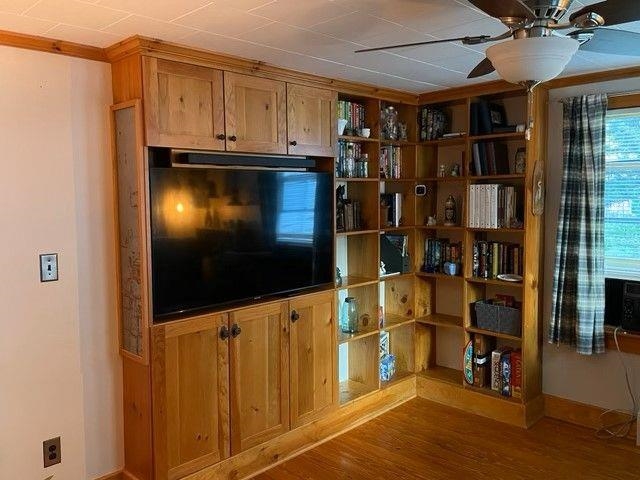
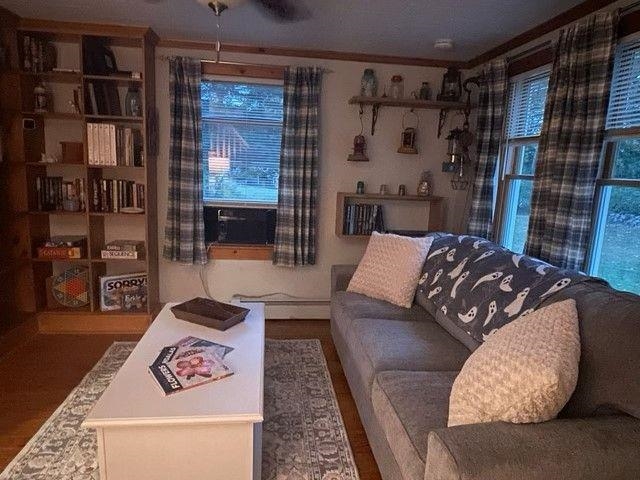
General Property Information
- Property Status:
- Active
- Price:
- $425, 000
- Assessed:
- $0
- Assessed Year:
- County:
- VT-Rutland
- Acres:
- 3.10
- Property Type:
- Single Family
- Year Built:
- 1947
- Agency/Brokerage:
- Dave White
OwnerEntry.com - Bedrooms:
- 3
- Total Baths:
- 2
- Sq. Ft. (Total):
- 1235
- Tax Year:
- 2024
- Taxes:
- $4, 500
- Association Fees:
Beautiful, well-maintained Cape Cod-style home on 3 acres with an amazing backyard! 10 Minutes to Pico and 18 minutes to Killington Ski Resort as well as minutes to Chittenden Reservoir. Close to amenities but outside of the city limits. House is located in Mendon which is part of the top-rated Barstow school district for k-8 and school choice for high school. The first-floor entry has a closet and storage for skis, etc. The rear entry has a 3-season porch that leads into the kitchen with custom-built cabinets and Corian countertops with an adjacent living room with built-in entertainment/bookshelves. There is a full bathroom with tub/shower, master bedroom, and ‘bonus’ room on the first floor. The second floor has two bedrooms and a full bath with storage cabinets, a vanity, and a sink separate from the shower/water closet. Full dry basement with washer/dryer hookups, oil heat, and hot water, plus a wood-burning stove. Two-car garage with storage above and attached woodshed at the back. A ground-level deck provides space for entertaining and is inside of an 80’ x 80’ fenced-in area complete with a fire pit. The 1250 sq ft. flat backyard and 12 x 20 storage shed with a ramp leave plenty of space for gardens, pools, swing sets, and more! Yard features maple, apple, and walnut trees which leads to lots of wildlife sightings. This move-in ready home offers the perfect blend of relaxation and access to activities!
Interior Features
- # Of Stories:
- 1.5
- Sq. Ft. (Total):
- 1235
- Sq. Ft. (Above Ground):
- 1235
- Sq. Ft. (Below Ground):
- 0
- Sq. Ft. Unfinished:
- 1000
- Rooms:
- 6
- Bedrooms:
- 3
- Baths:
- 2
- Interior Desc:
- Appliances Included:
- Dishwasher, Disposal, Microwave, Range - Electric, Refrigerator
- Flooring:
- Heating Cooling Fuel:
- Oil, Wood
- Water Heater:
- Basement Desc:
- Concrete Floor, Full, Unfinished
Exterior Features
- Style of Residence:
- Cape
- House Color:
- Time Share:
- No
- Resort:
- Exterior Desc:
- Exterior Details:
- Deck, Fence - Partial, Porch - Enclosed, Shed
- Amenities/Services:
- Land Desc.:
- Level, Wooded
- Suitable Land Usage:
- Roof Desc.:
- Shingle - Asphalt
- Driveway Desc.:
- Gravel
- Foundation Desc.:
- Poured Concrete
- Sewer Desc.:
- Private
- Garage/Parking:
- Yes
- Garage Spaces:
- 2
- Road Frontage:
- 1
Other Information
- List Date:
- 2024-10-01
- Last Updated:
- 2024-10-01 22:55:18


