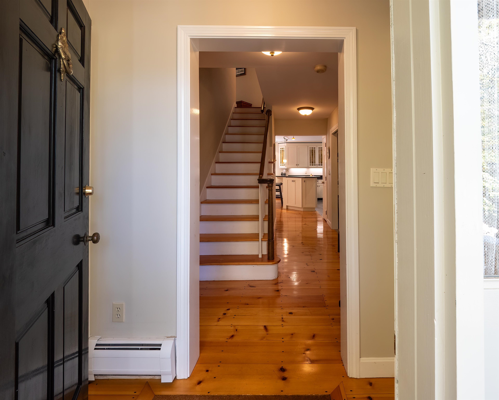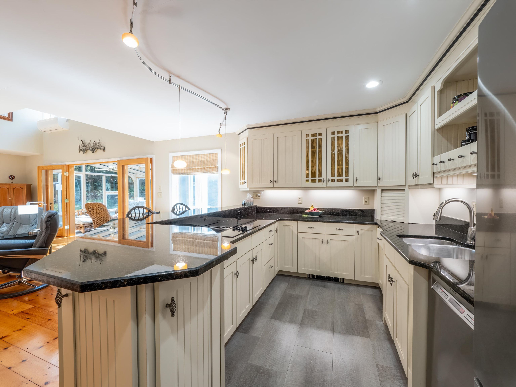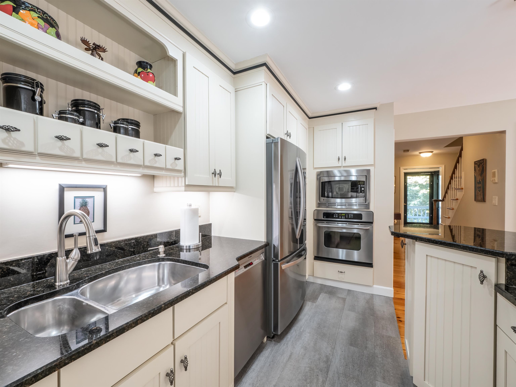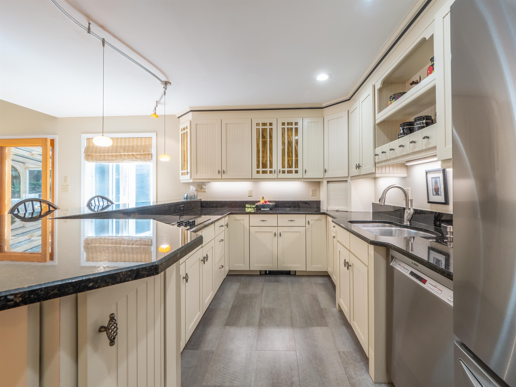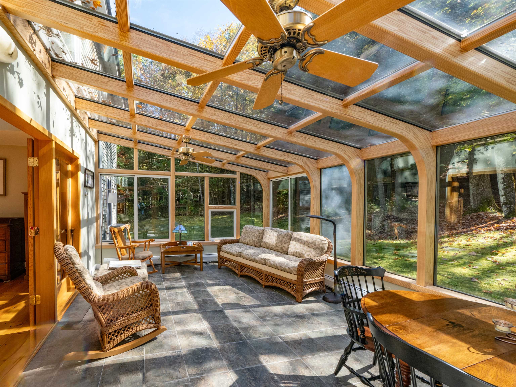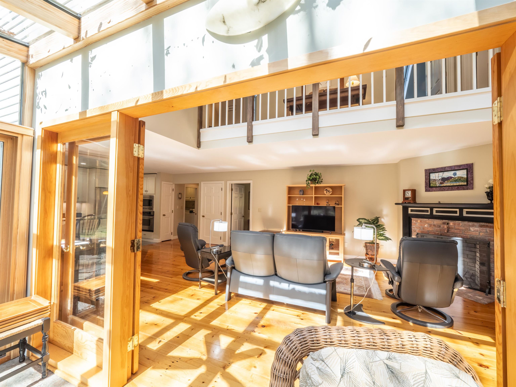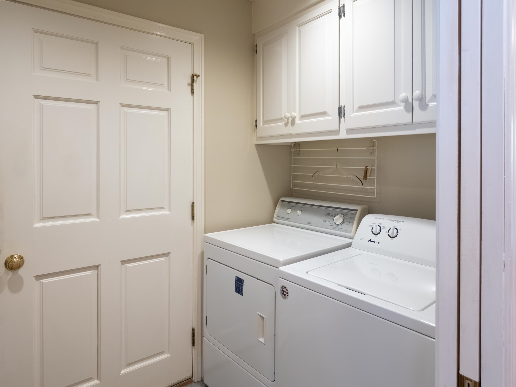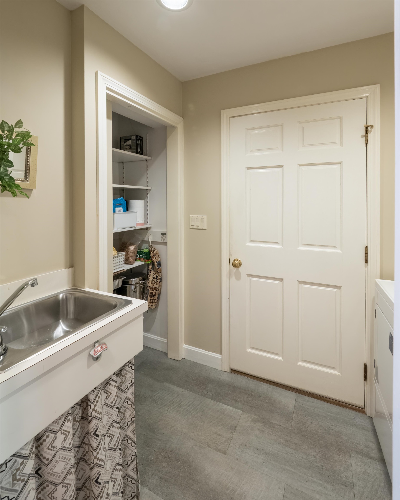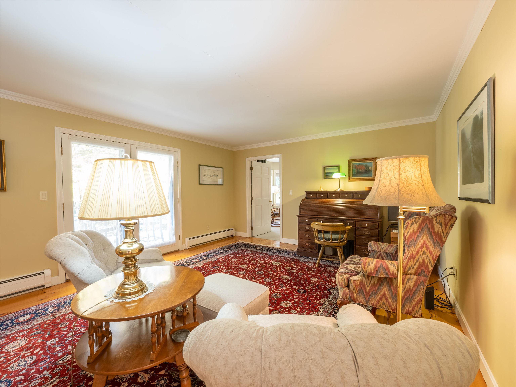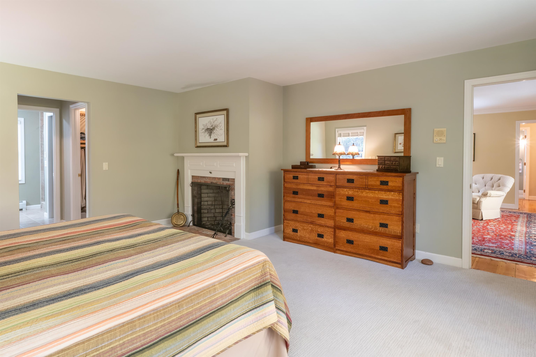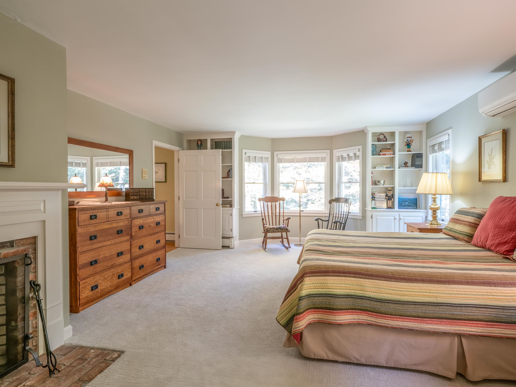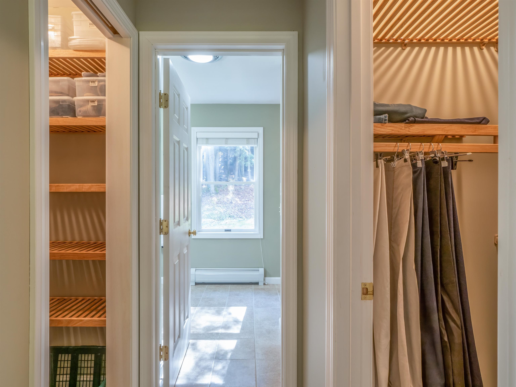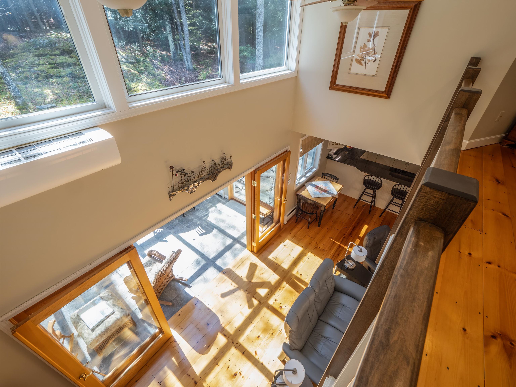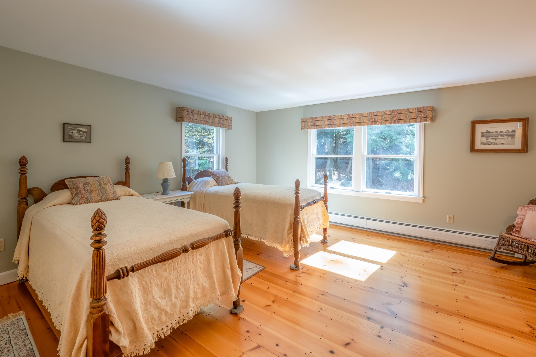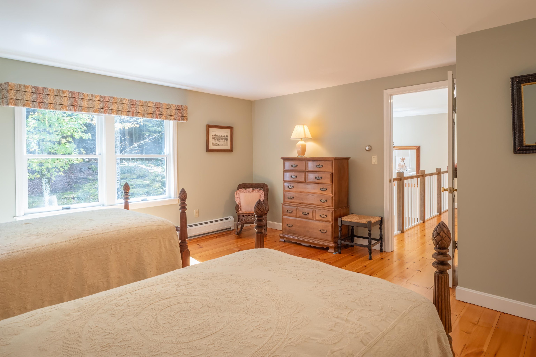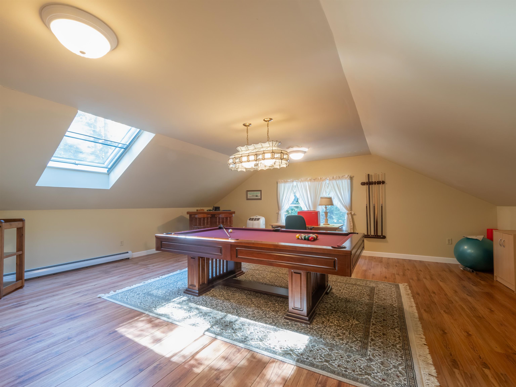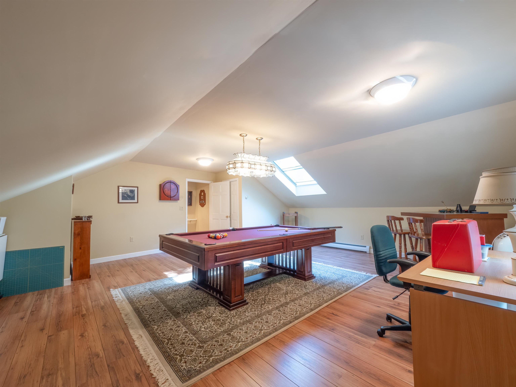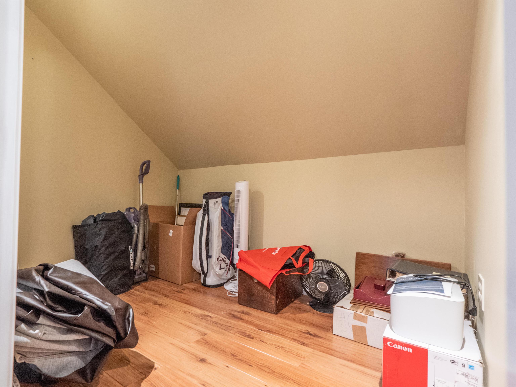1 of 51
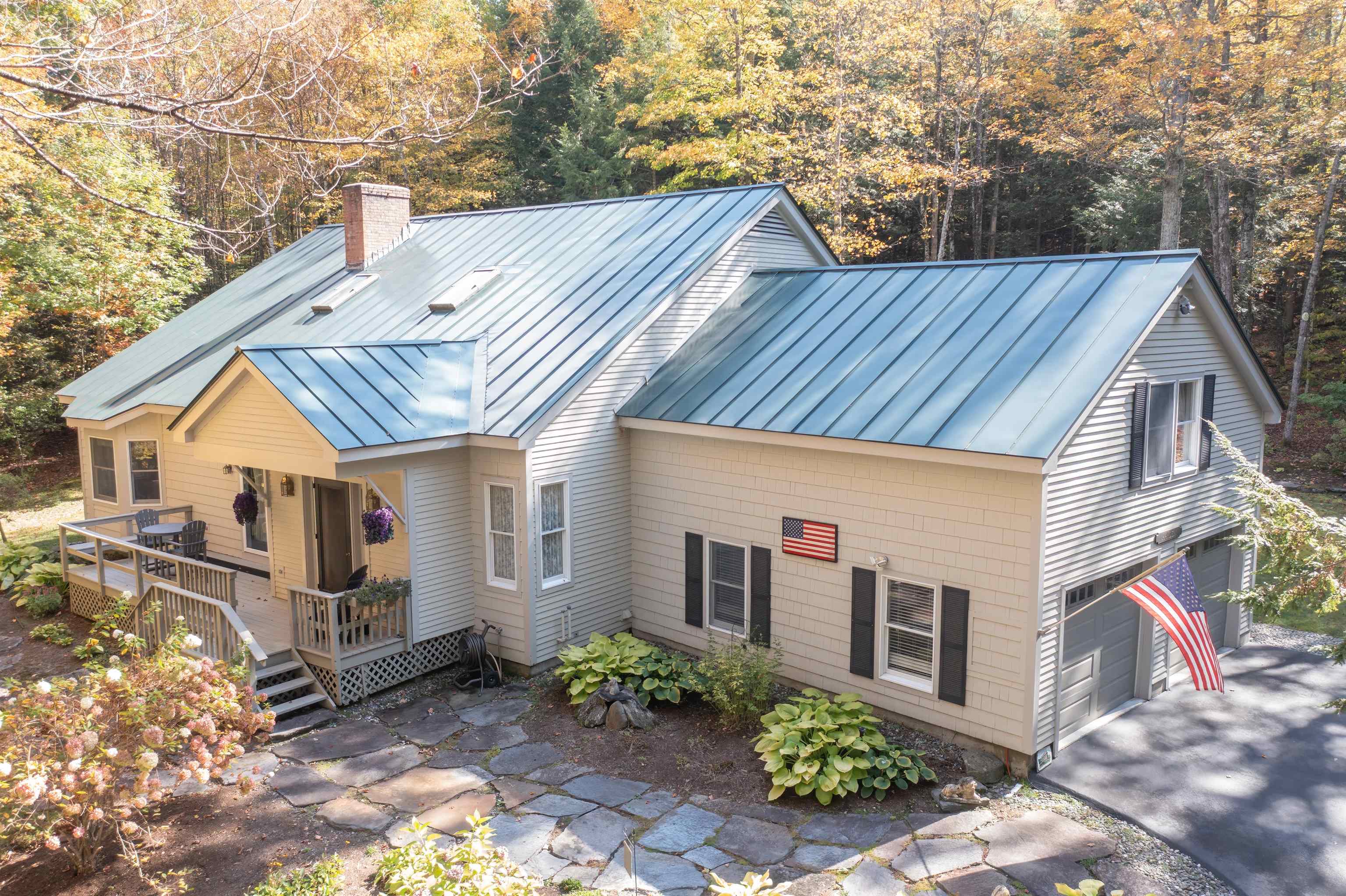

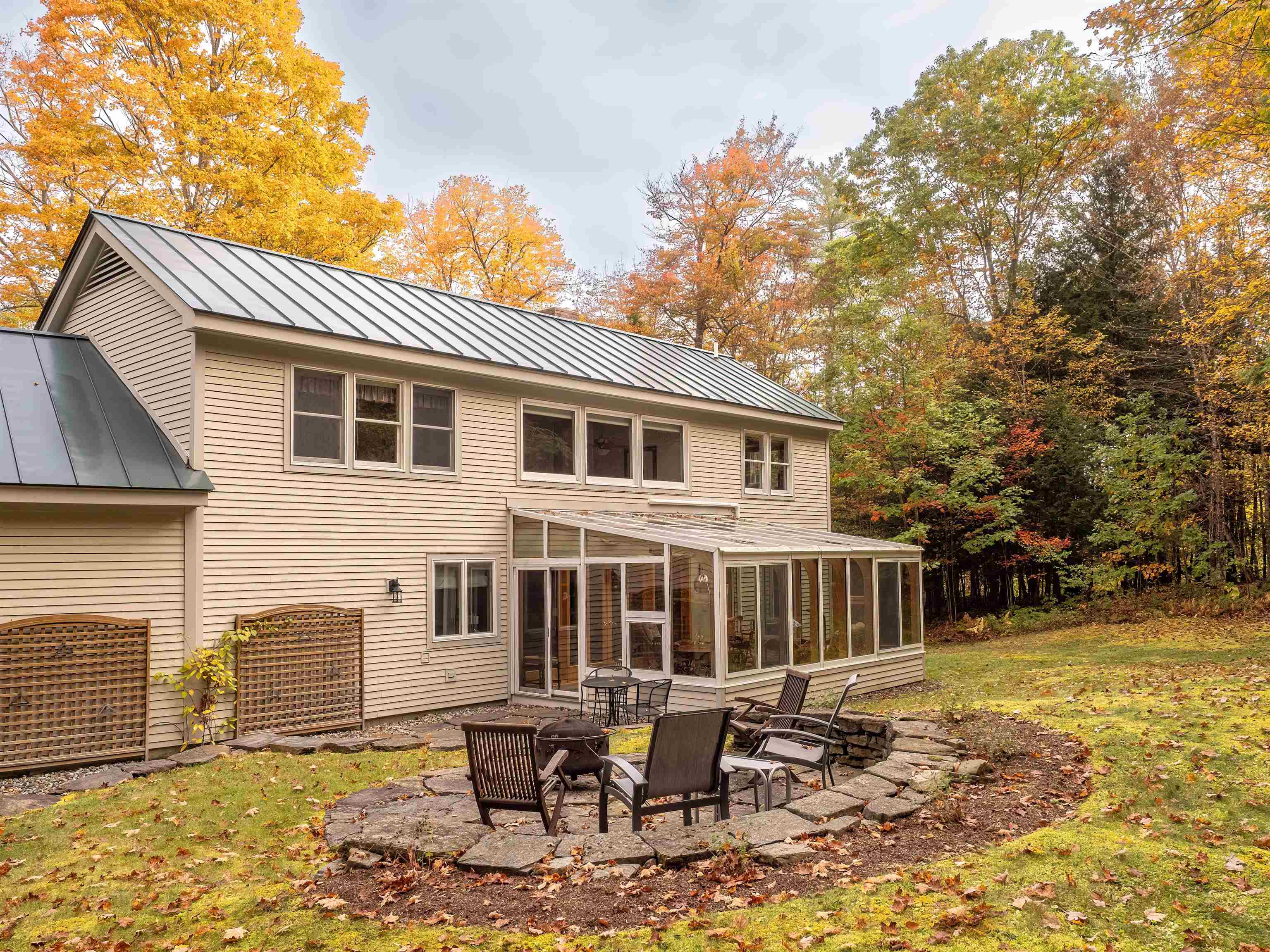


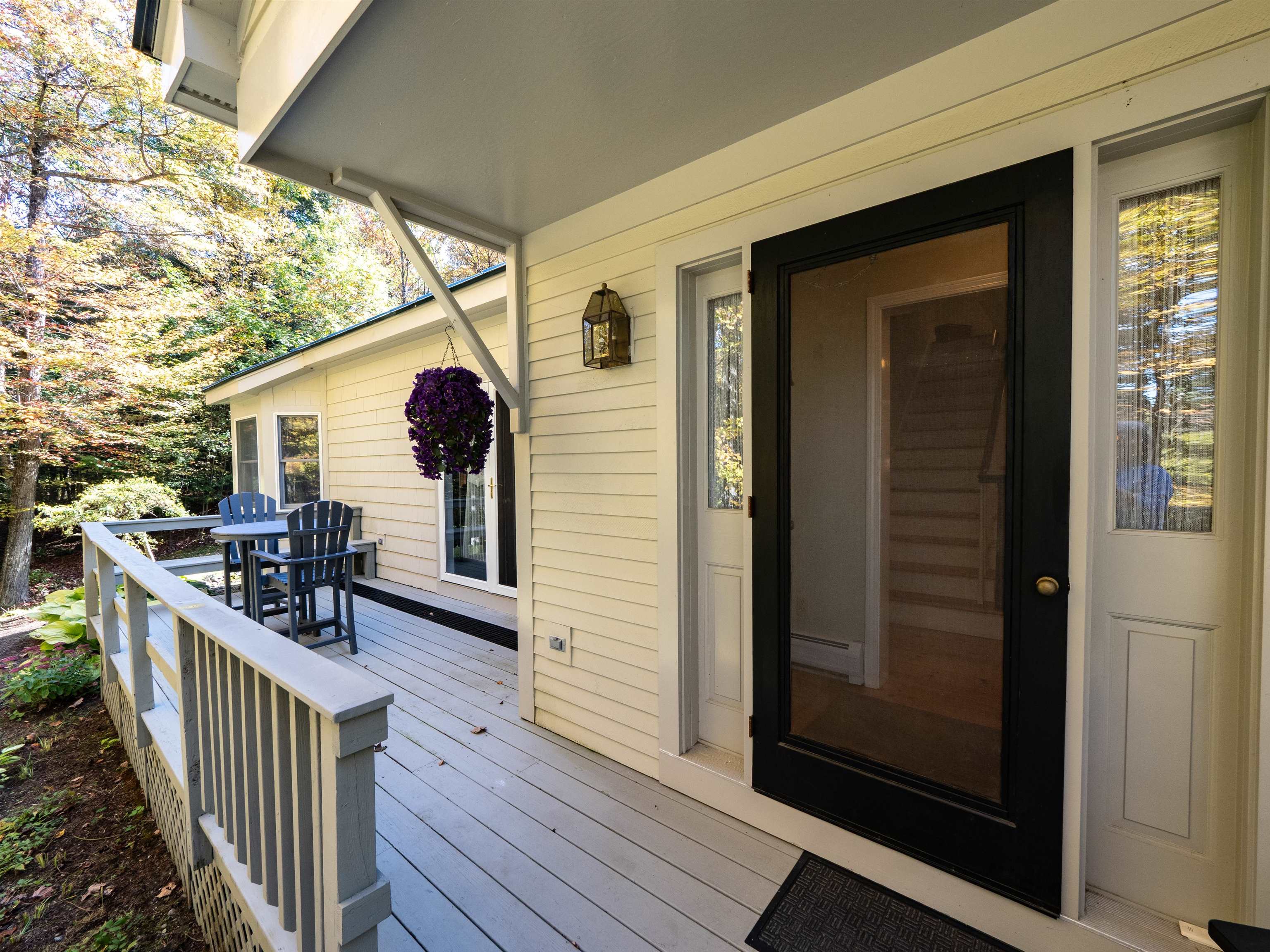
General Property Information
- Property Status:
- Active Under Contract
- Price:
- $715, 000
- Assessed:
- $0
- Assessed Year:
- County:
- VT-Windsor
- Acres:
- 0.95
- Property Type:
- Single Family
- Year Built:
- 1987
- Agency/Brokerage:
- Kasia Butterfield
Coldwell Banker LIFESTYLES - Bedrooms:
- 3
- Total Baths:
- 4
- Sq. Ft. (Total):
- 3309
- Tax Year:
- 2025
- Taxes:
- $10, 798
- Association Fees:
Discover this meticulously maintained and updated home nestled in the picturesque Quechee Lakes community. Featuring an inviting open floor plan and soaring cathedral ceilings, this residence seamlessly blends comfort with elegant design. The stunning sunroom is perfect for enjoying Vermont's natural beauty. The versatile family room above the garage is ideal for entertainment or relaxation. Beautiful landscaping enhances the property's natural allure. Quechee Lakes offers an unparalleled four-season lifestyle. The prestigious Quechee Club anchors this premier residential community. Golfers revel in two championship courses that challenge and delight players of all skill levels. Tennis aficionados and pickleball lovers find their perfect match on meticulously maintained courts, while paddle tennis provides a unique winter sports experience. A private ski hill beckons for thrilling downhill runs when snow blankets the landscape. Year-round fitness is effortless with indoor and outdoor pools, complemented by a state-of-the-art health club. Summer days are best spent at the club's pristine lake, with a sandy beach and playground for family fun. After active pursuits, members gather to savor exquisite dining options that showcase local flavors. Quechee Lakes isn't just a community; it's a lifestyle that seamlessly blends natural beauty with world-class amenities, creating an idyllic retreat for those seeking the very best in Vermont living. Sold fully furnished for day 1 fun.
Interior Features
- # Of Stories:
- 1.75
- Sq. Ft. (Total):
- 3309
- Sq. Ft. (Above Ground):
- 3309
- Sq. Ft. (Below Ground):
- 0
- Sq. Ft. Unfinished:
- 0
- Rooms:
- 8
- Bedrooms:
- 3
- Baths:
- 4
- Interior Desc:
- Fireplace - Wood, Fireplaces - 2, Furnished
- Appliances Included:
- Cooktop - Electric, Dishwasher, Dryer, Microwave, Oven - Wall, Refrigerator, Washer
- Flooring:
- Carpet, Tile, Wood
- Heating Cooling Fuel:
- Oil
- Water Heater:
- Basement Desc:
- Crawl Space
Exterior Features
- Style of Residence:
- Contemporary
- House Color:
- Time Share:
- No
- Resort:
- Yes
- Exterior Desc:
- Exterior Details:
- Deck, Porch - Enclosed, Porch - Heated
- Amenities/Services:
- Land Desc.:
- Country Setting
- Suitable Land Usage:
- Roof Desc.:
- Metal
- Driveway Desc.:
- Paved
- Foundation Desc.:
- Concrete
- Sewer Desc.:
- Public
- Garage/Parking:
- Yes
- Garage Spaces:
- 2
- Road Frontage:
- 0
Other Information
- List Date:
- 2024-09-30
- Last Updated:
- 2024-10-11 20:48:50


