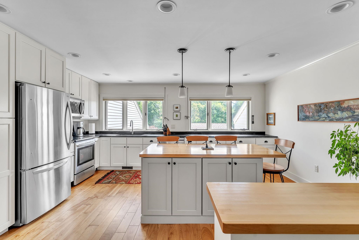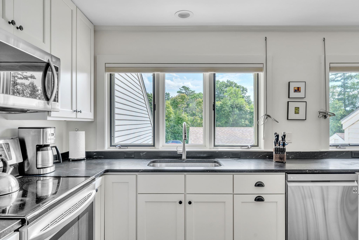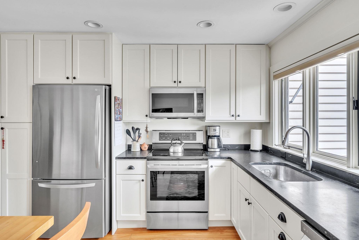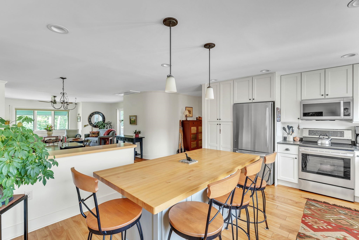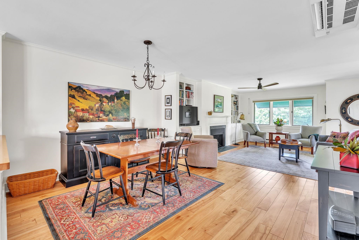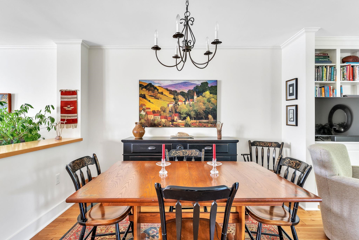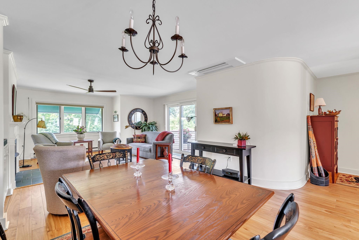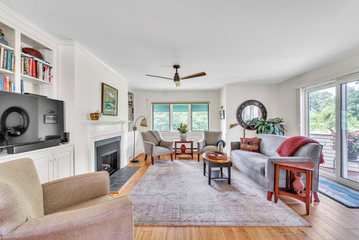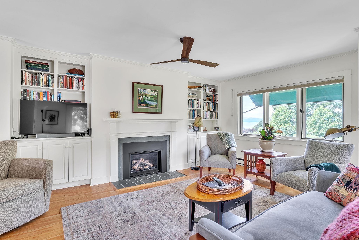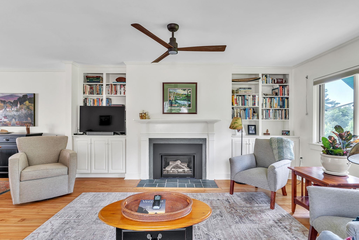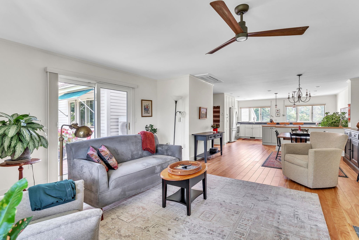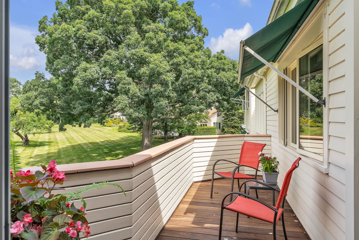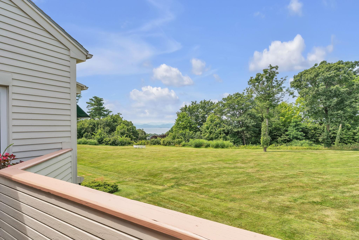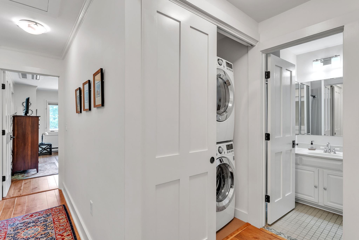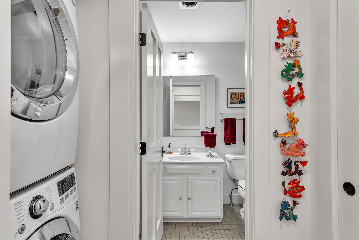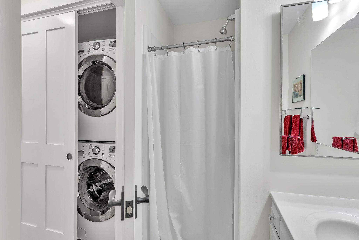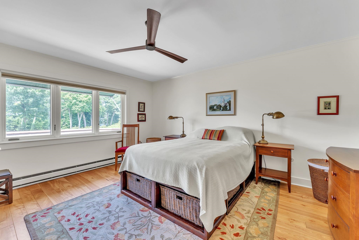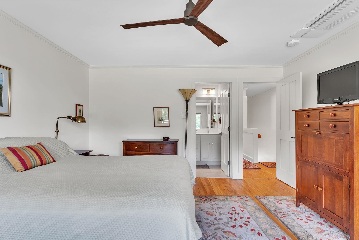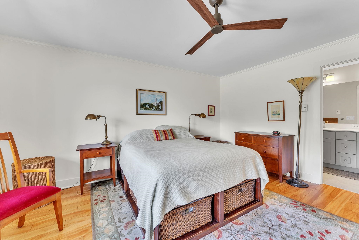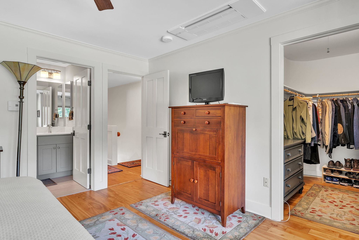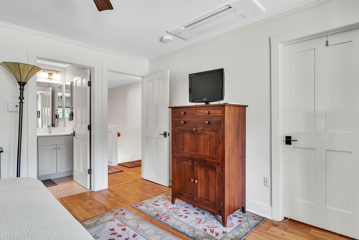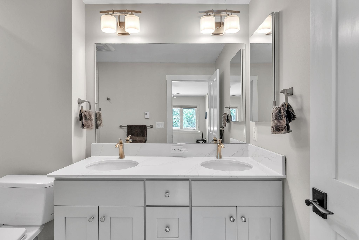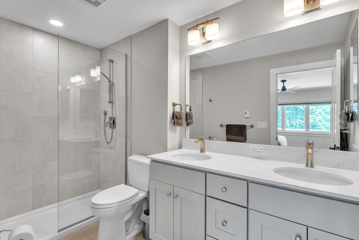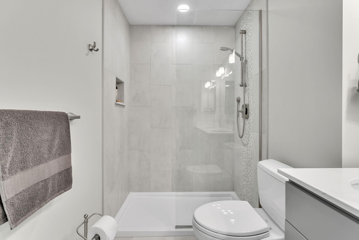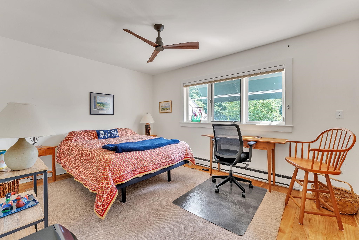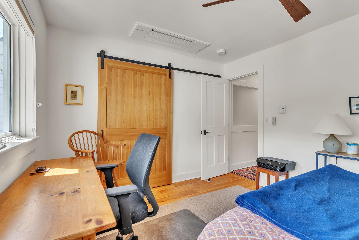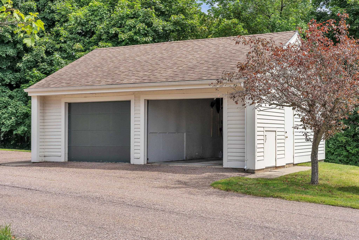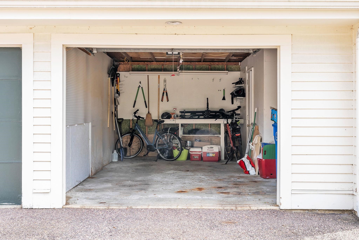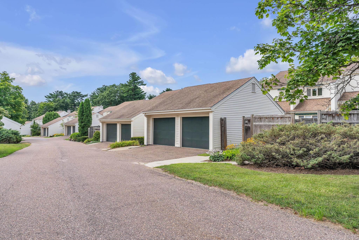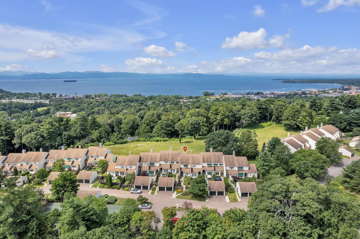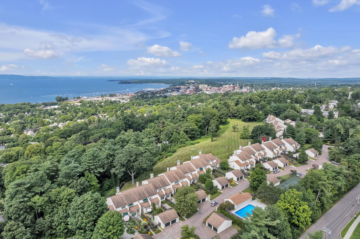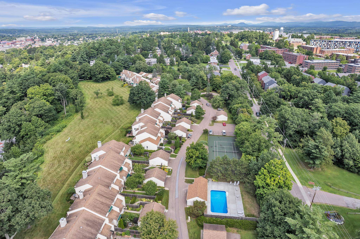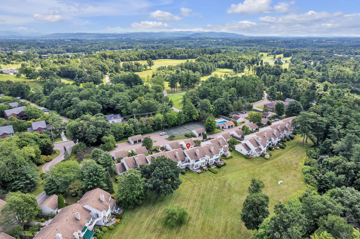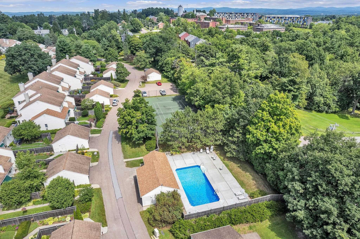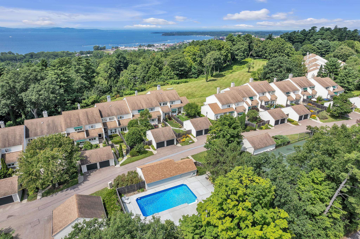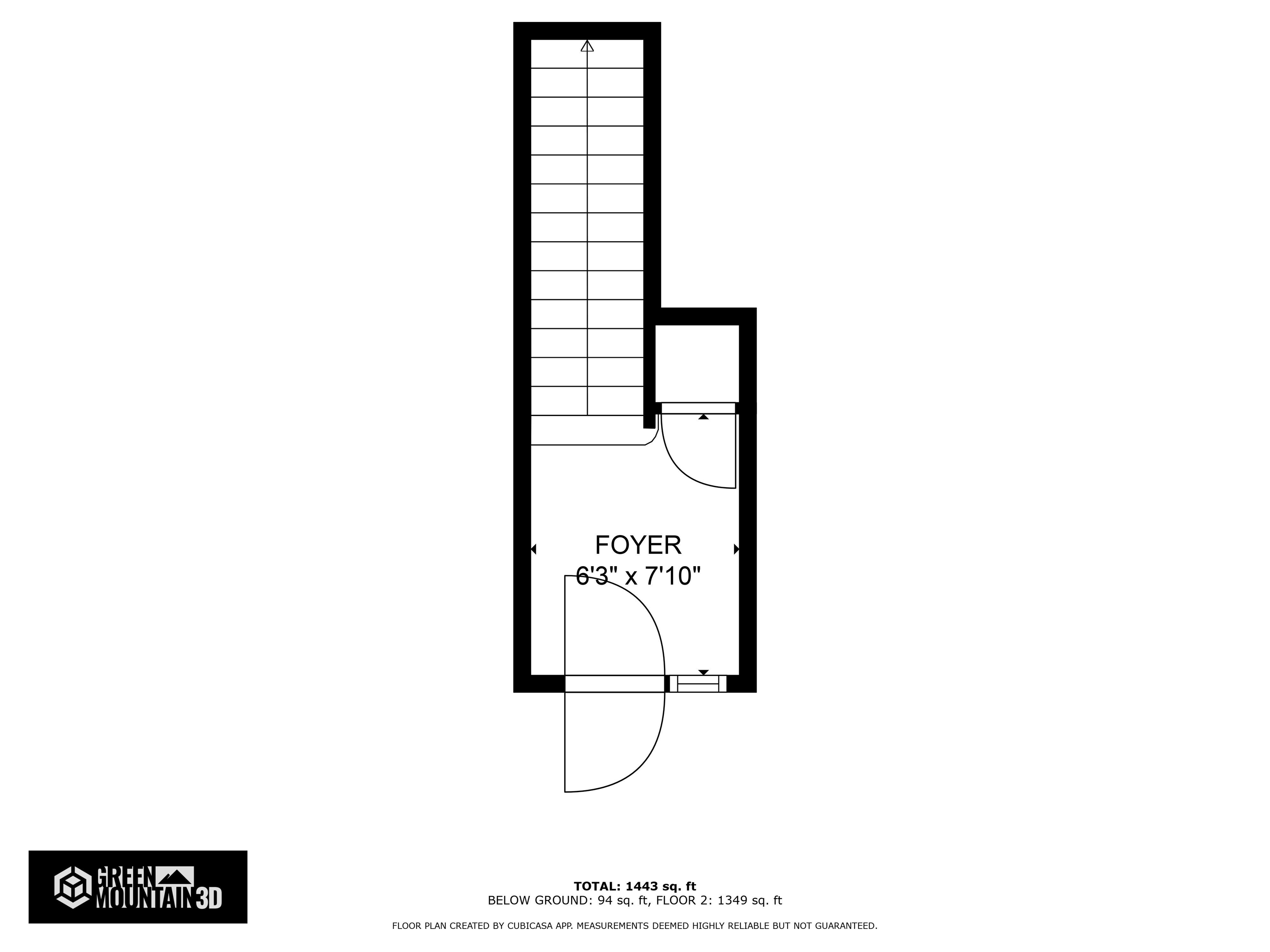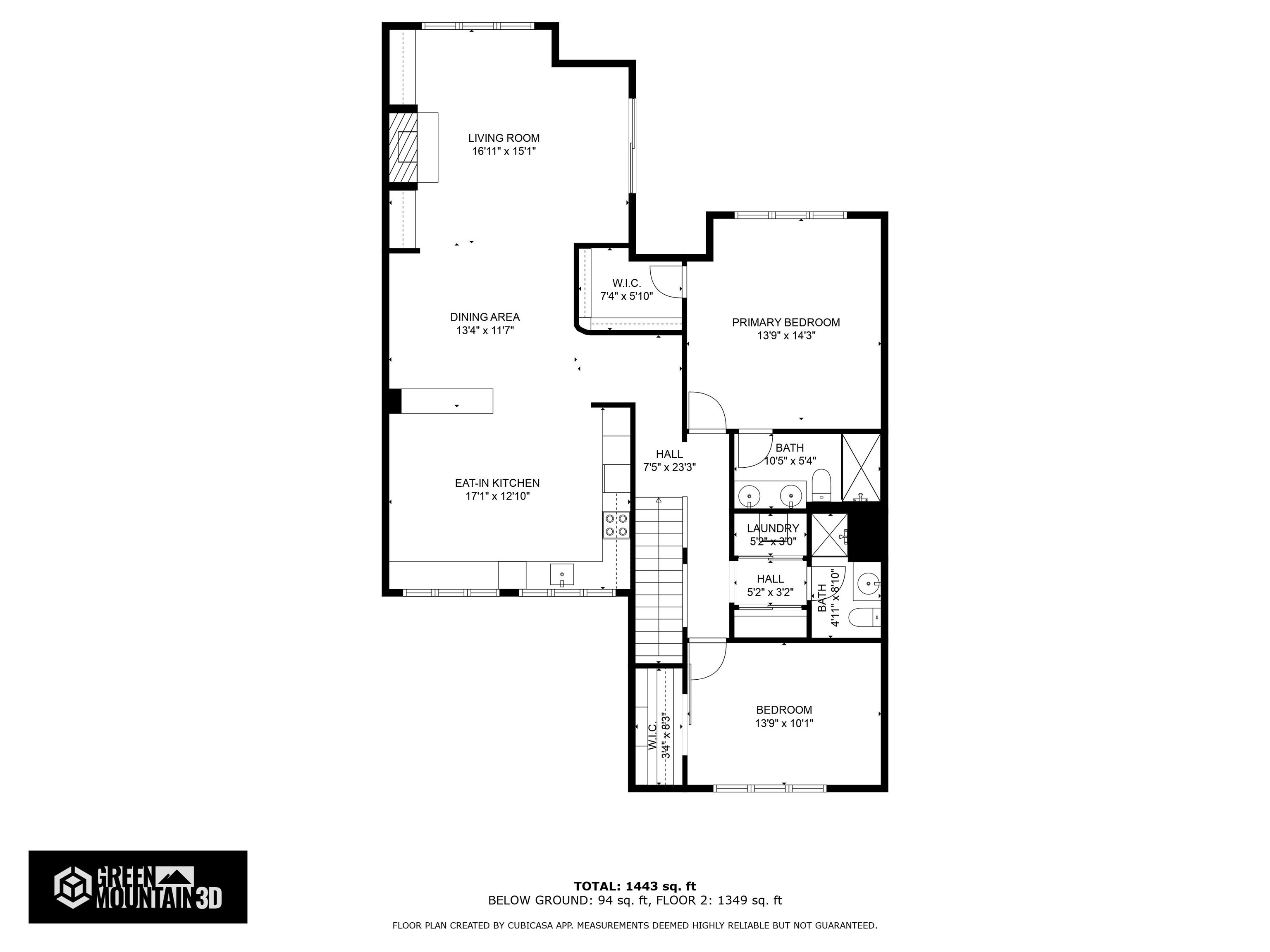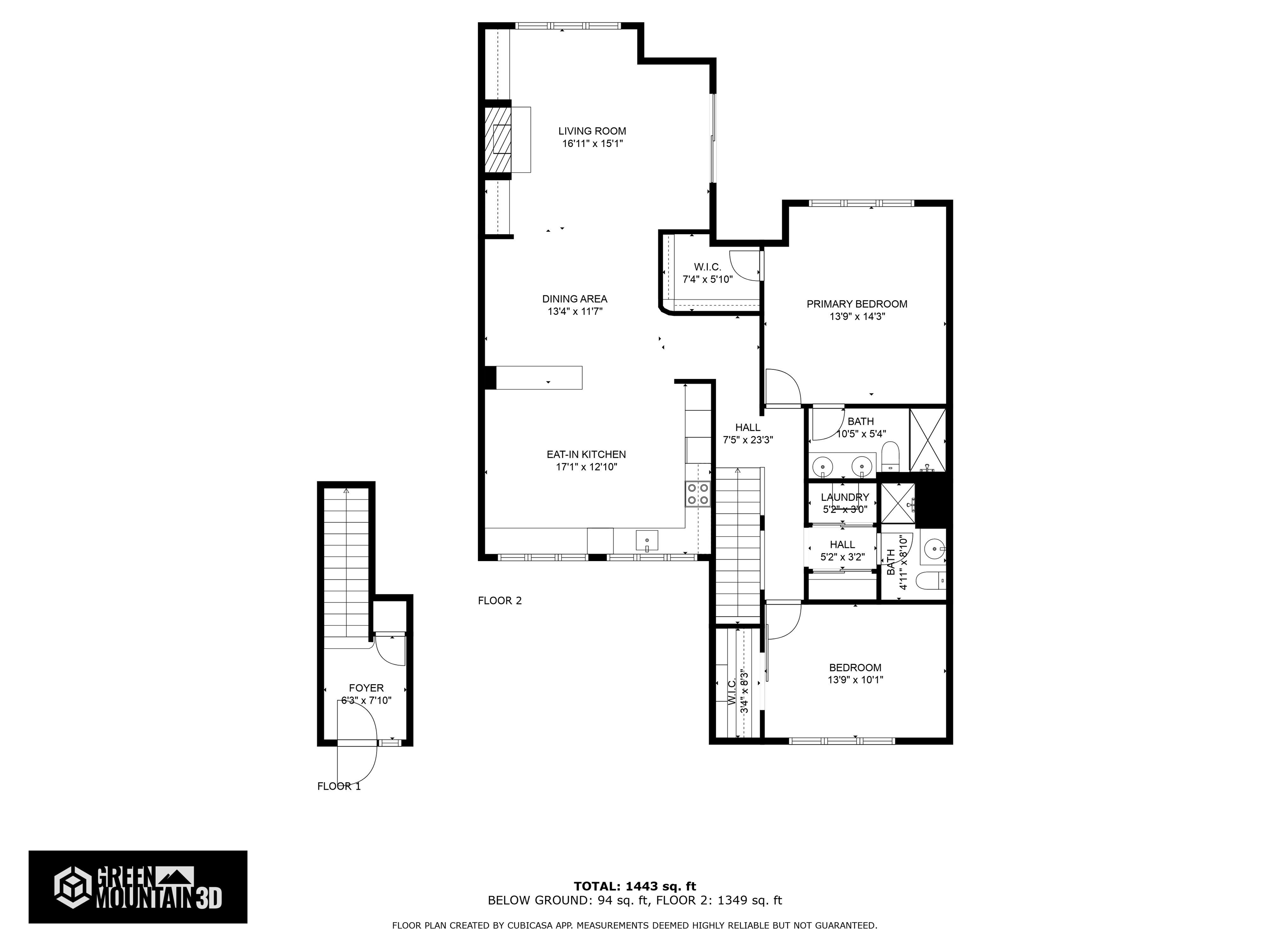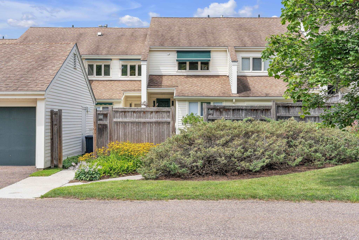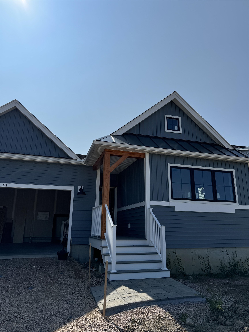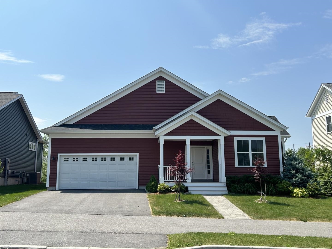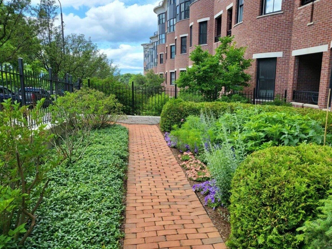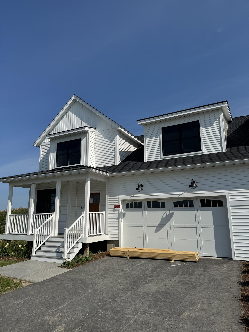1 of 46
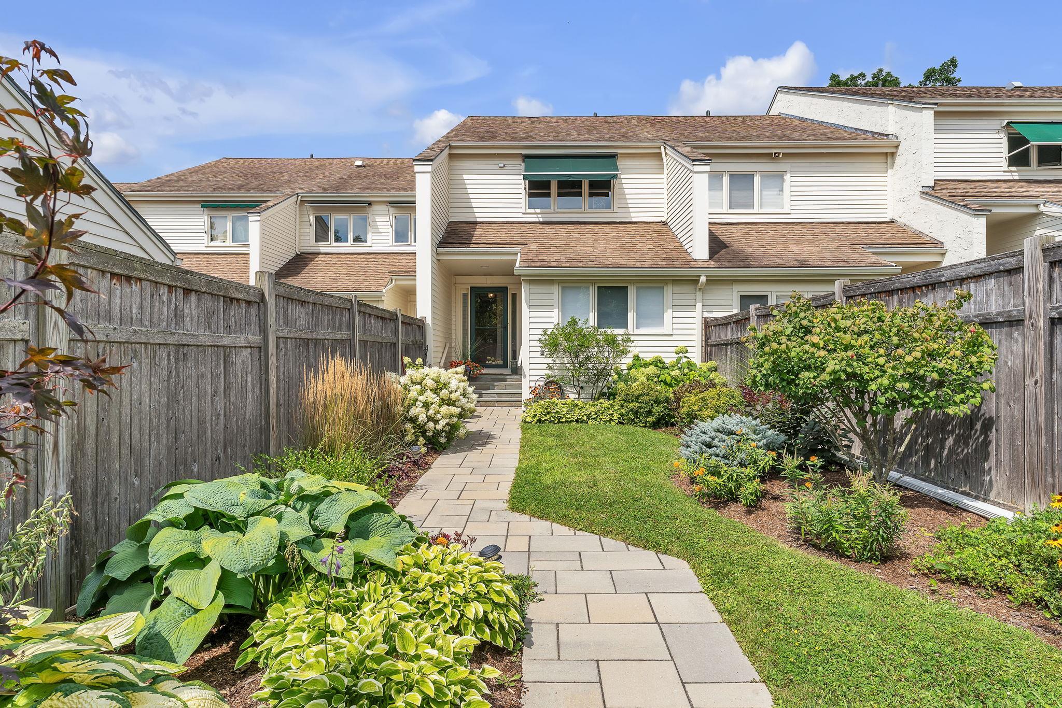
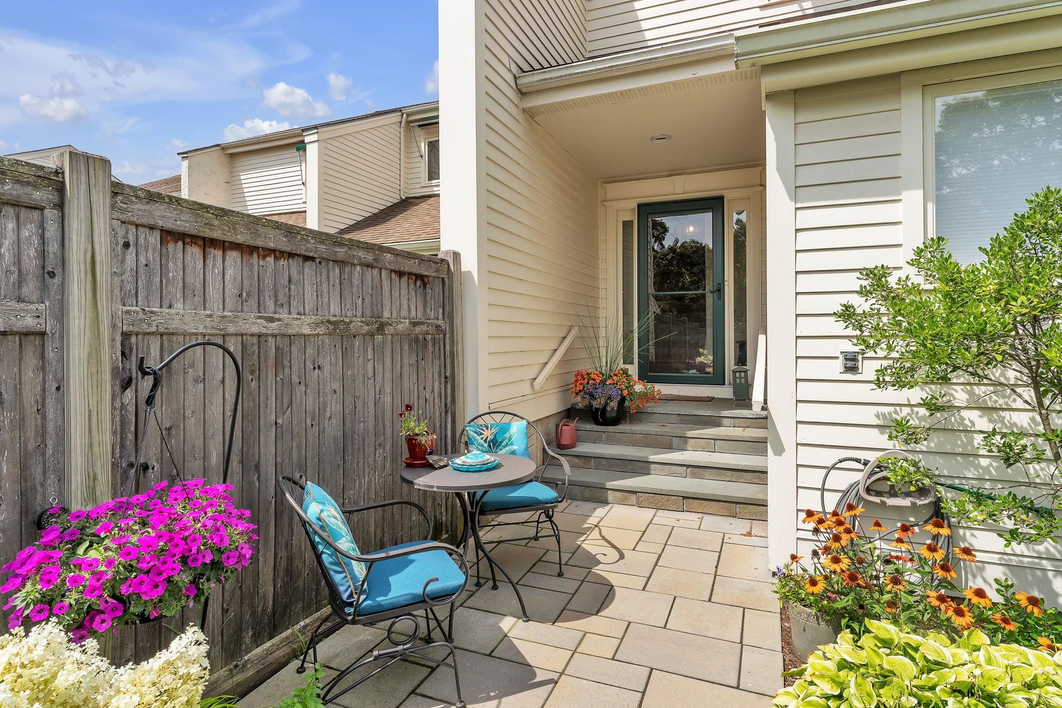
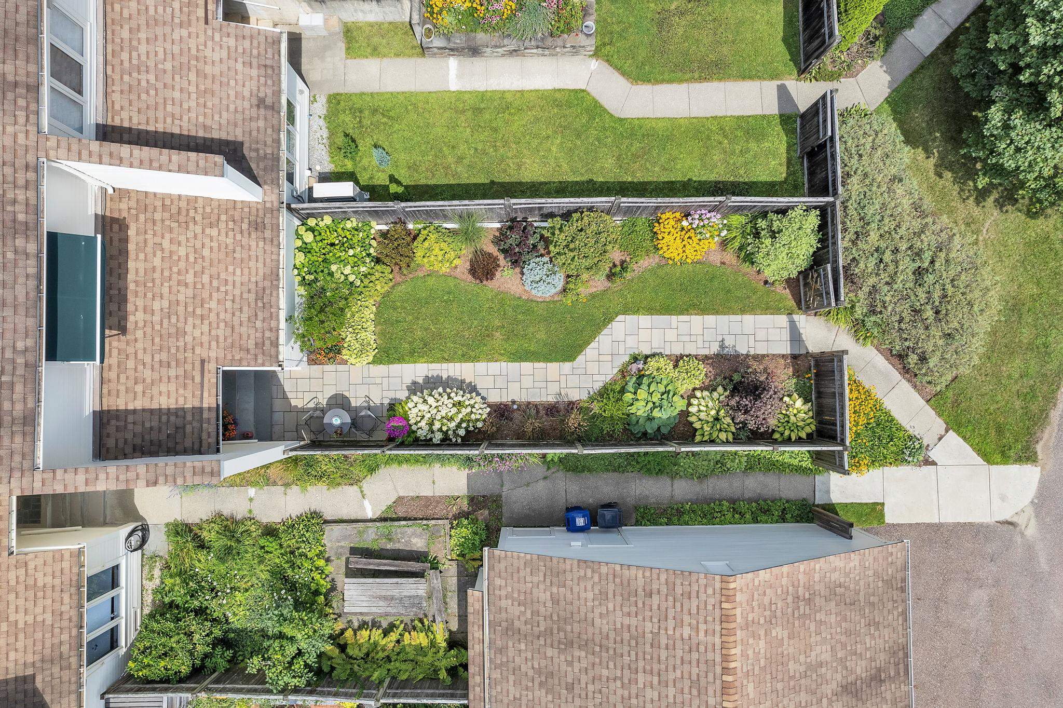

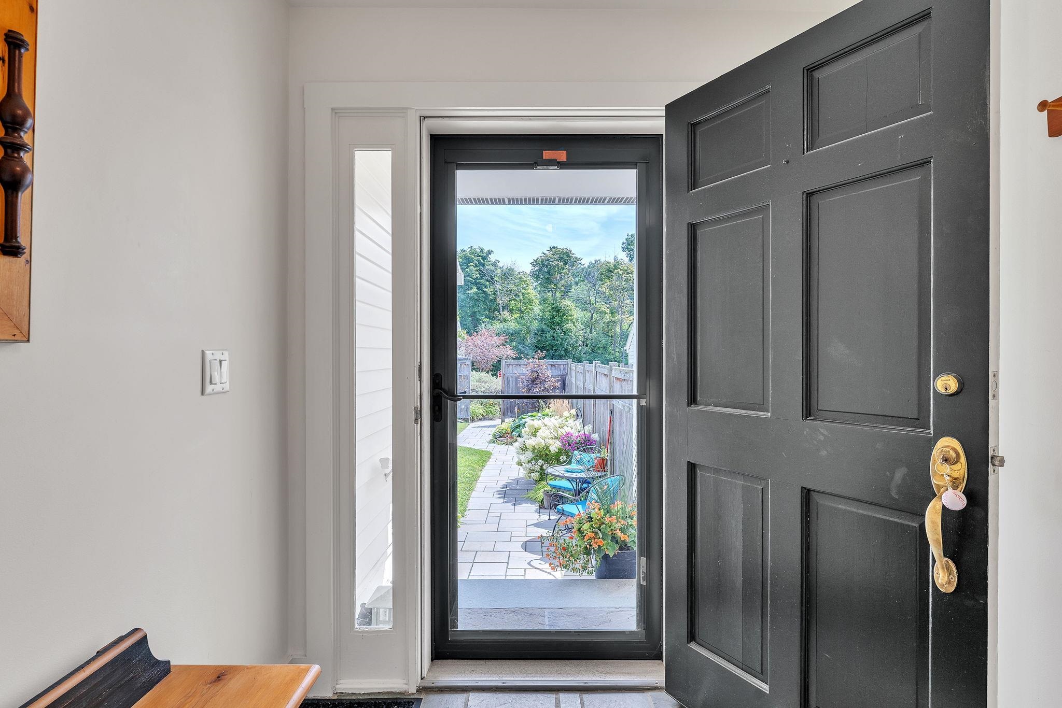
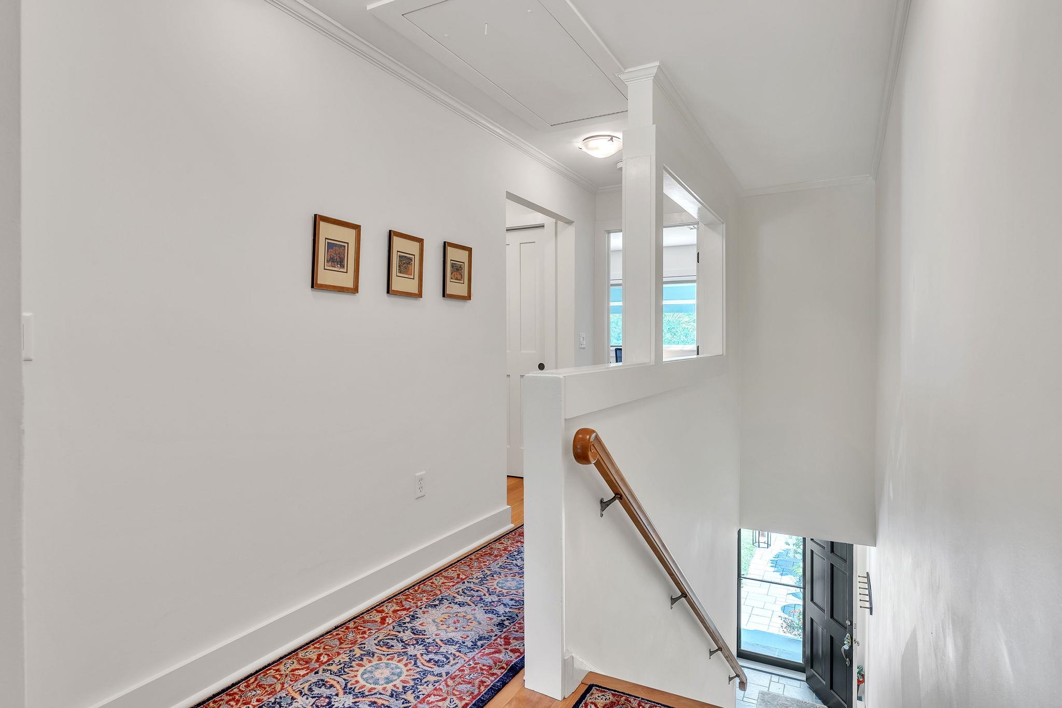
General Property Information
- Property Status:
- Active
- Price:
- $775, 000
- Unit Number
- 20
- Assessed:
- $0
- Assessed Year:
- County:
- VT-Chittenden
- Acres:
- 0.00
- Property Type:
- Condo
- Year Built:
- 1982
- Agency/Brokerage:
- Kara Koptiuch
Vermont Real Estate Company - Bedrooms:
- 2
- Total Baths:
- 2
- Sq. Ft. (Total):
- 1446
- Tax Year:
- 2025
- Taxes:
- $10, 760
- Association Fees:
Nestled in the sought-after hill section of Burlington, this stunning second-floor Overlake flat offers western views & a prime location that is hard to beat. Custom upgraded by Peregrine Design Build, no detail has been overlooked in creating a space that blends luxury with comfort. Large windows and beautiful outdoor areas invite you to soak in the panoramic Adirondack & Lake Champlain views, or enjoy morning coffee in the front courtyard- professionally designed by Sylvia Jope of Old World Designs & installed by Heart and Soil Landscaping. Some of the many upgrades include a full kitchen/primary bath & structural renovation in 2018, engineered red birch hardwood installed throughout, all appliances (including washer/dryer) have been updated, replaced wood on rear balcony with durable IPE decking, Hunter Douglas blinds, premium ceiling unit heat pumps for climate controlled heating/cooling, new awning in 2nd bedroom, several upgraded Marvin windows, improved insulation on east wall and a new natural gas fireplace in the living room. One car garage and plenty of guest parking. The association also features tennis courts, an in-ground pool, 7 acres of common land and is conveniently located just moments from the prestigious Burlington Country Club. Easy access to I89, UVM Medical Center, BTV Airport, downtown Burlington & the bike path. Don't miss out on this rare opportunity to live in one of Burlington's most desirable locations! Showings start 10/4.
Interior Features
- # Of Stories:
- 1
- Sq. Ft. (Total):
- 1446
- Sq. Ft. (Above Ground):
- 1446
- Sq. Ft. (Below Ground):
- 0
- Sq. Ft. Unfinished:
- 0
- Rooms:
- 4
- Bedrooms:
- 2
- Baths:
- 2
- Interior Desc:
- Blinds, Ceiling Fan, Fireplace - Gas, Fireplaces - 1, Kitchen Island, Primary BR w/ BA, Walk-in Closet
- Appliances Included:
- Dishwasher, Disposal, Dryer, Microwave, Refrigerator, Washer, Stove - Electric, Water Heater–Natural Gas, Water Heater - Rented
- Flooring:
- Hardwood, Tile
- Heating Cooling Fuel:
- Electric, Gas - Natural
- Water Heater:
- Basement Desc:
- Other
Exterior Features
- Style of Residence:
- Flat
- House Color:
- Cream
- Time Share:
- No
- Resort:
- No
- Exterior Desc:
- Exterior Details:
- Trash, Balcony, Deck, Garden Space, Tennis Court
- Amenities/Services:
- Land Desc.:
- Condo Development
- Suitable Land Usage:
- Roof Desc.:
- Shingle
- Driveway Desc.:
- Paved
- Foundation Desc.:
- Concrete
- Sewer Desc.:
- Public
- Garage/Parking:
- Yes
- Garage Spaces:
- 1
- Road Frontage:
- 0
Other Information
- List Date:
- 2024-10-01
- Last Updated:
- 2024-10-01 17:48:40


