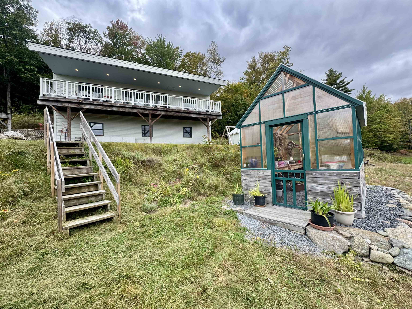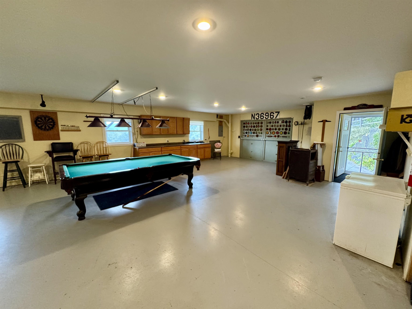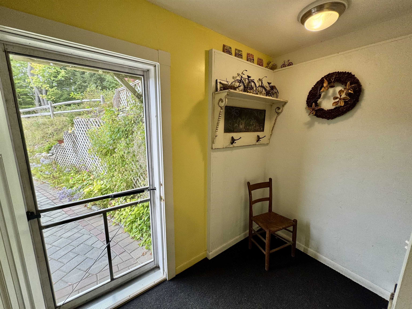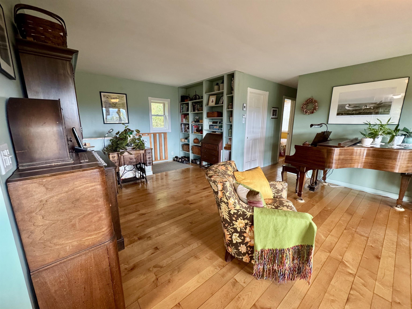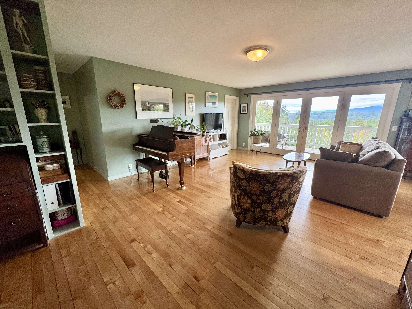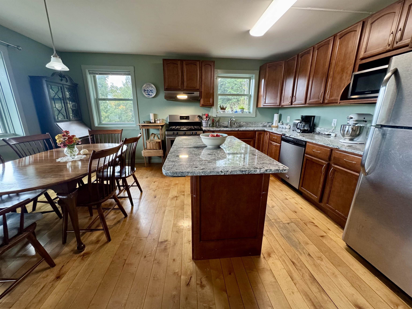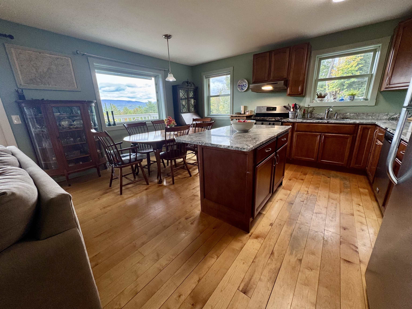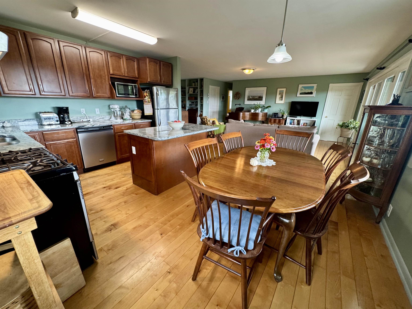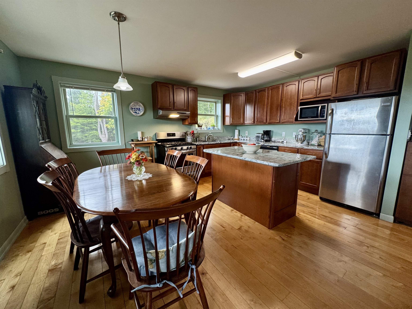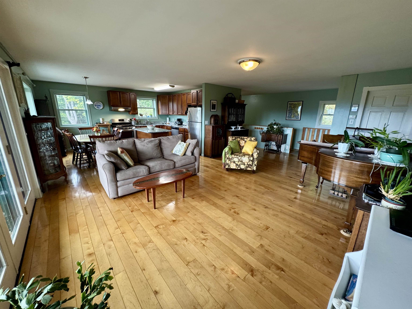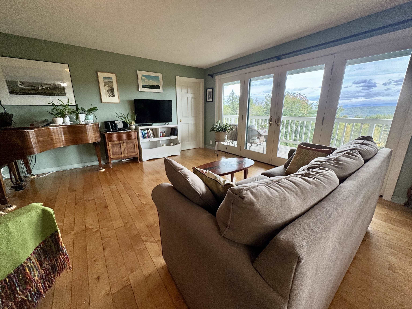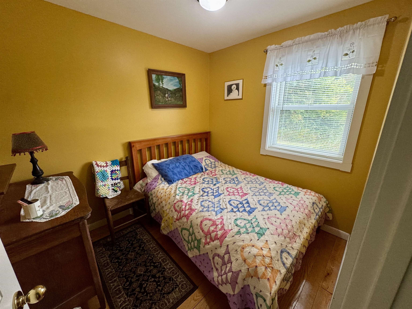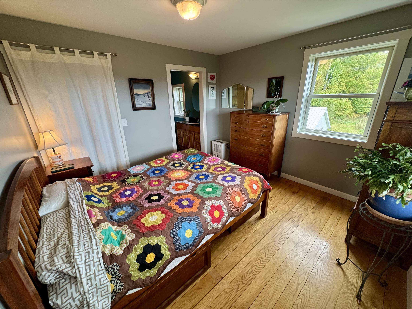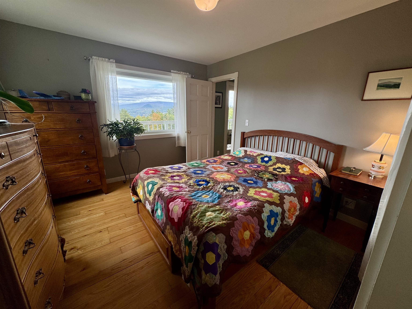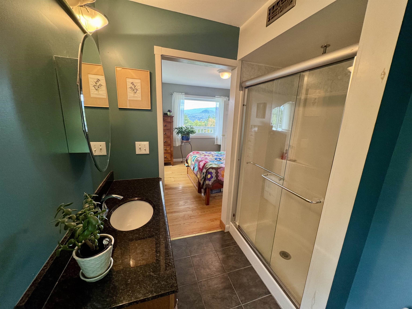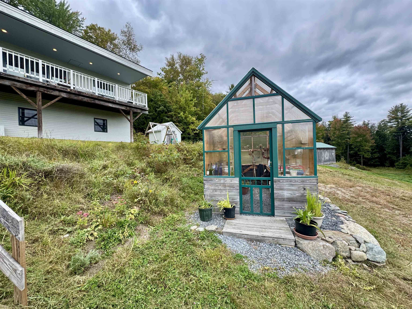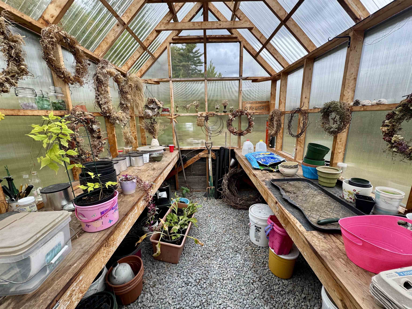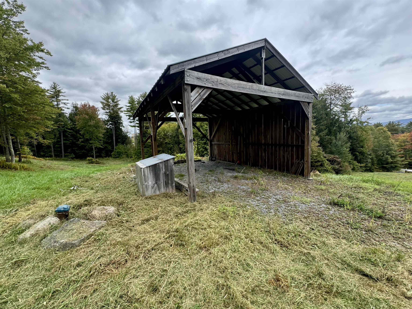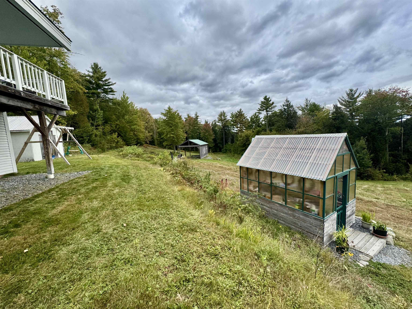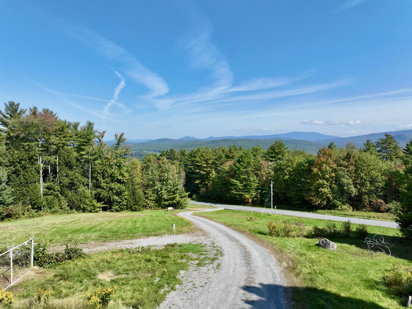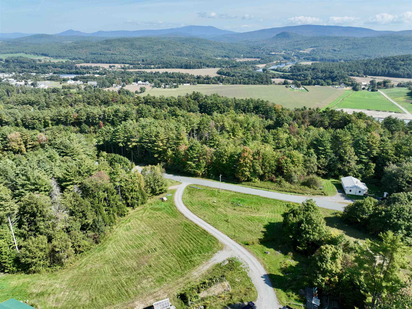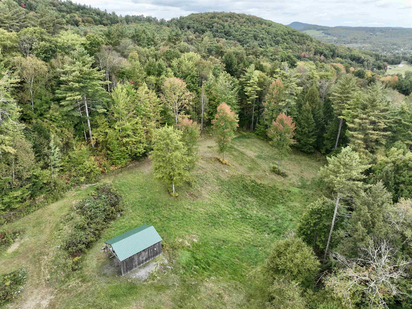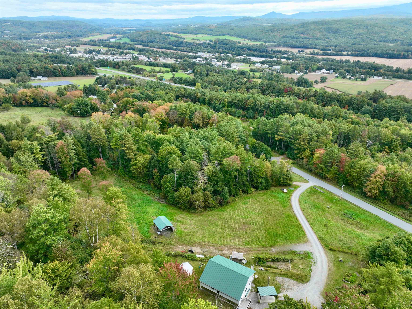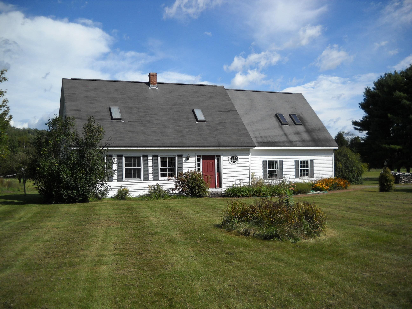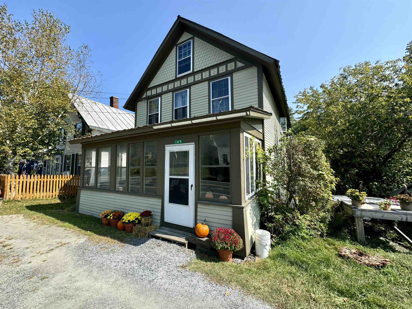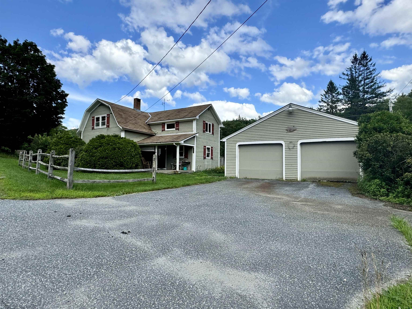1 of 33
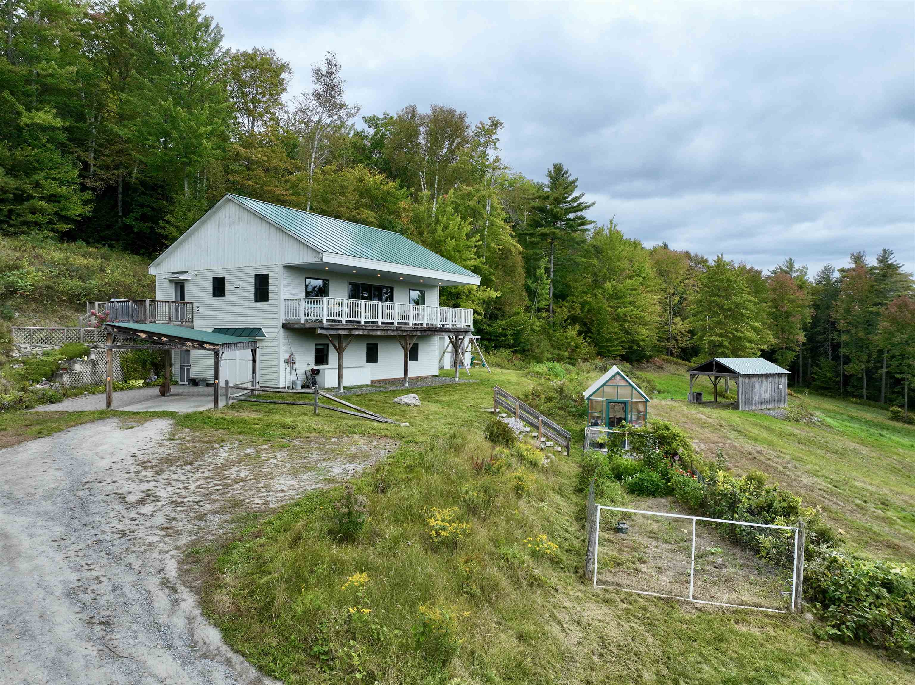
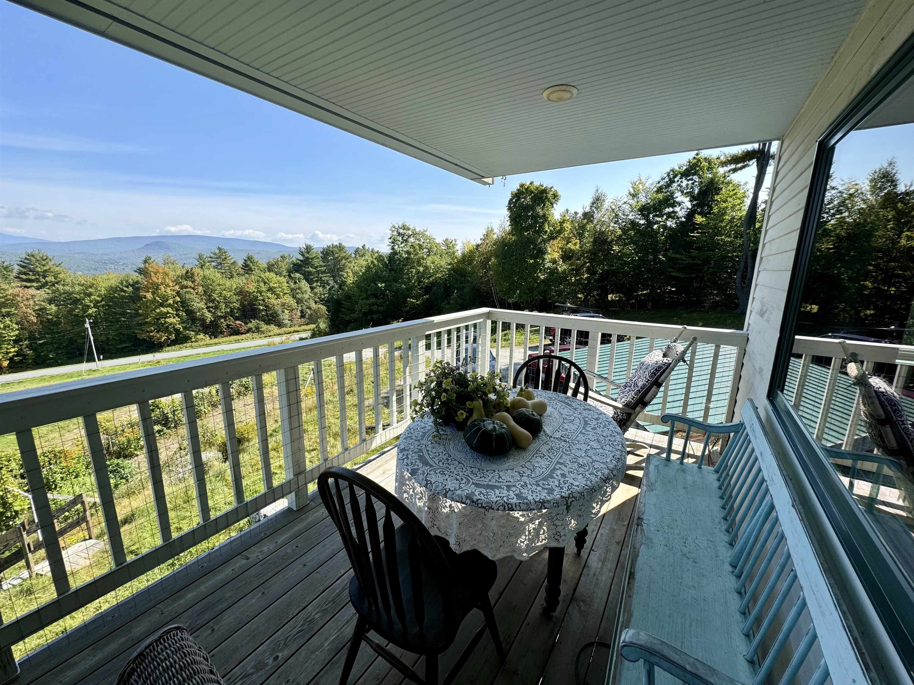
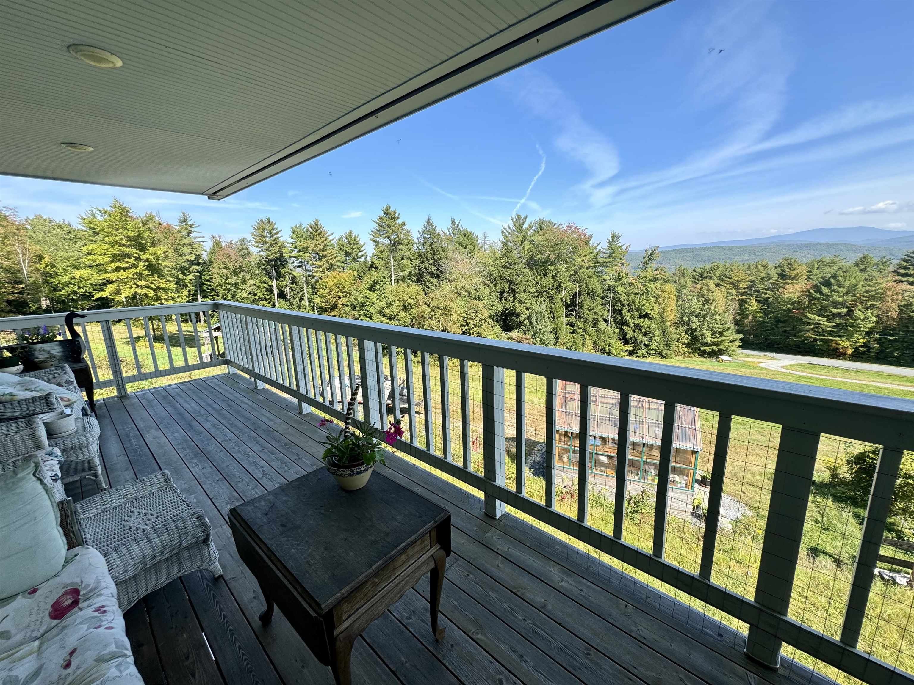
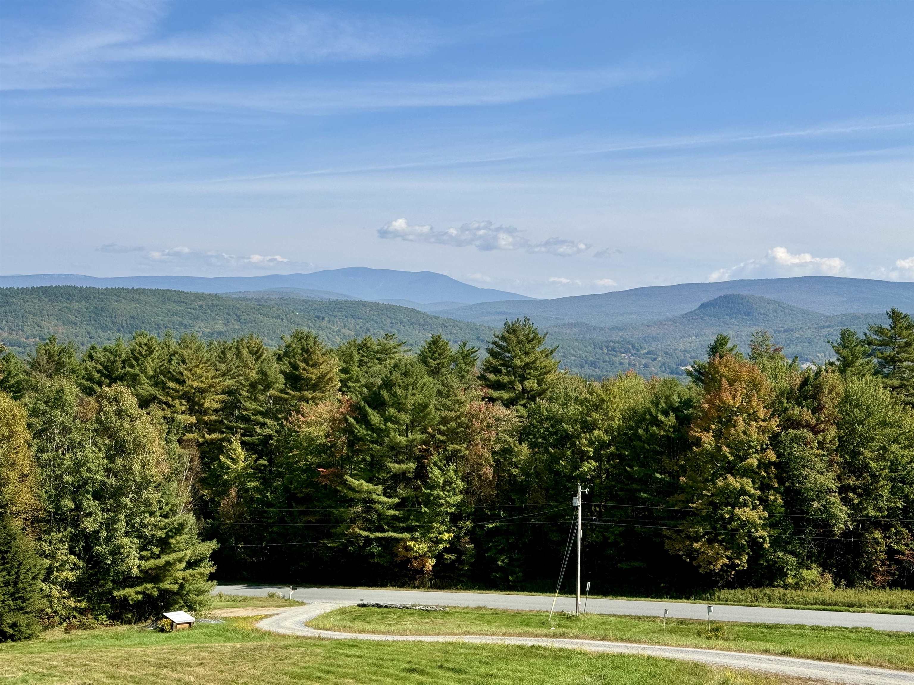
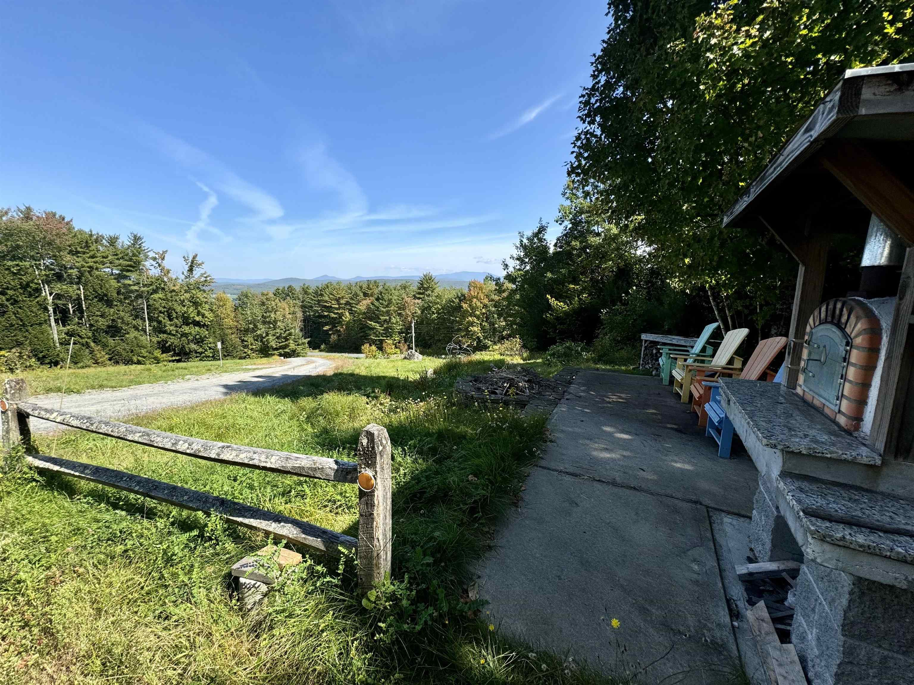
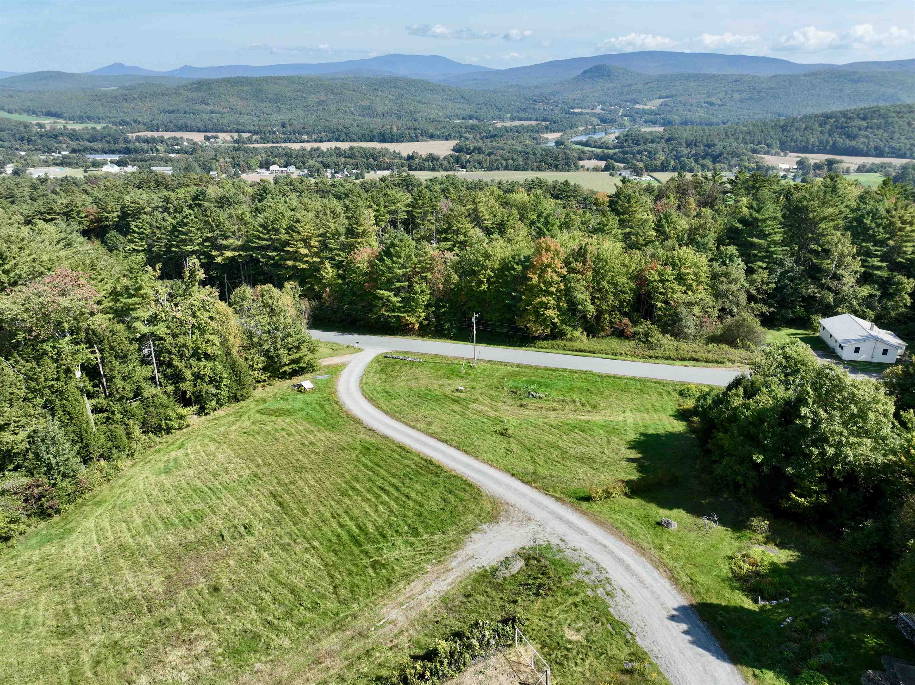
General Property Information
- Property Status:
- Active Under Contract
- Price:
- $349, 000
- Assessed:
- $0
- Assessed Year:
- County:
- VT-Orange
- Acres:
- 5.00
- Property Type:
- Single Family
- Year Built:
- 2011
- Agency/Brokerage:
- Chuck Clifford
Four Seasons Sotheby's Int'l Realty - Bedrooms:
- 2
- Total Baths:
- 2
- Sq. Ft. (Total):
- 1120
- Tax Year:
- 2024
- Taxes:
- $5, 131
- Association Fees:
Welcome to your perfect new home! Nestled on 5 sprawling acres, this stunning property boasts breathtaking long-range views and the most beautiful sunrises. Whether you are looking for a peaceful retreat or a place to entertain, this home has it all. Start your day with a cup of coffee on the charming covered porch, where you can soak in the stunning landscape. The spacious open floor plan seamlessly connects the living, dining, and kitchen areas, making it ideal for gatherings with family and friends. Natural light floods the space, enhancing the warm and inviting atmosphere. This cozy home features two well-appointed bedrooms and two bathrooms, providing comfort and privacy for you and your guests. Step outside to discover an awesome garden green house, perfect for all your gardening supplies and young plantings. The expansive property also includes a sturdy pole barn for additional storage, a covered carport and a fun outdoor pizza oven. This property is not just a home; it is a lifestyle. Experience the beauty of nature right from your doorstep, with ample space to explore, garden, and unwind. Don't miss your chance to own this slice of paradise!
Interior Features
- # Of Stories:
- 1
- Sq. Ft. (Total):
- 1120
- Sq. Ft. (Above Ground):
- 1120
- Sq. Ft. (Below Ground):
- 0
- Sq. Ft. Unfinished:
- 1120
- Rooms:
- 5
- Bedrooms:
- 2
- Baths:
- 2
- Interior Desc:
- Kitchen/Dining, Laundry Hook-ups, Primary BR w/ BA, Laundry - 1st Floor
- Appliances Included:
- Dishwasher, Dryer, Refrigerator, Washer, Stove - Gas, Water Heater - Off Boiler, Water Heater - On Demand
- Flooring:
- Hardwood
- Heating Cooling Fuel:
- Gas - LP/Bottle
- Water Heater:
- Basement Desc:
- Concrete, Unfinished, Walkout, Interior Access, Exterior Access, Stairs - Basement
Exterior Features
- Style of Residence:
- Ranch
- House Color:
- Time Share:
- No
- Resort:
- Exterior Desc:
- Exterior Details:
- Outbuilding, Porch - Covered, Window Screens, Greenhouse
- Amenities/Services:
- Land Desc.:
- Country Setting, Mountain View, Open, Sloping, View
- Suitable Land Usage:
- Roof Desc.:
- Standing Seam
- Driveway Desc.:
- Gravel
- Foundation Desc.:
- Concrete
- Sewer Desc.:
- Leach Field, On-Site Septic Exists, Private
- Garage/Parking:
- No
- Garage Spaces:
- 0
- Road Frontage:
- 220
Other Information
- List Date:
- 2024-10-01
- Last Updated:
- 2024-10-07 14:40:46


