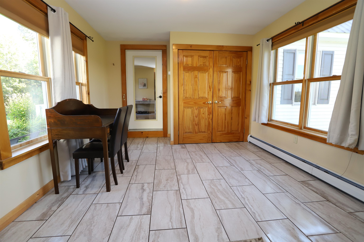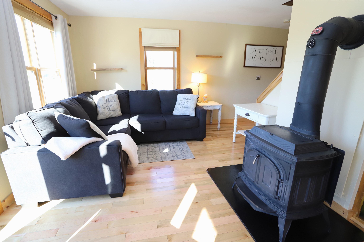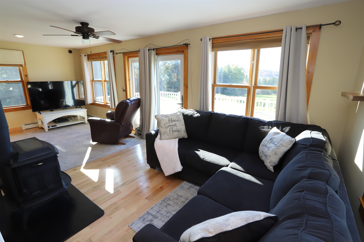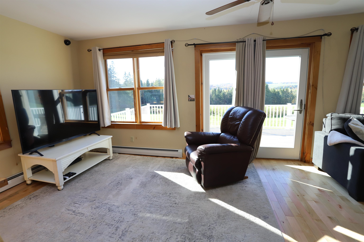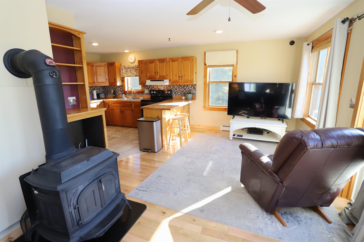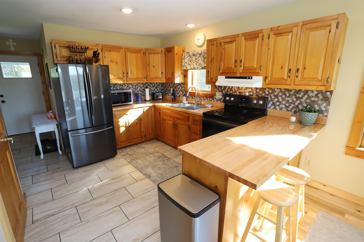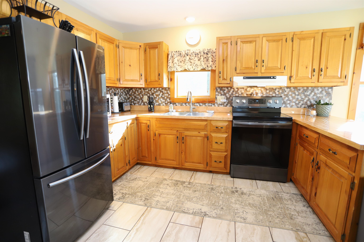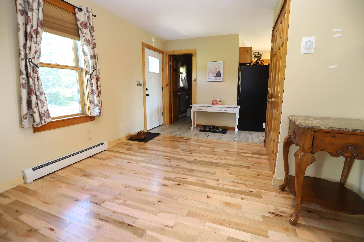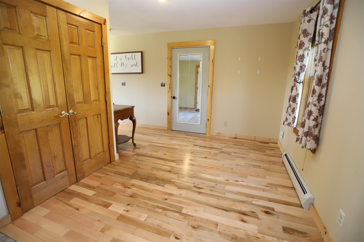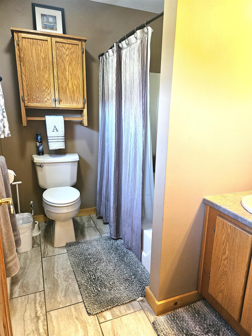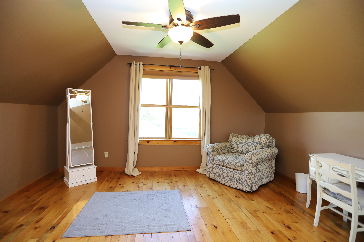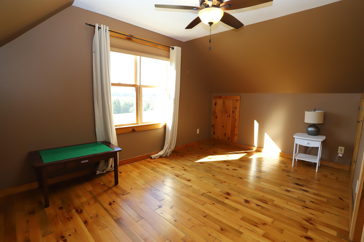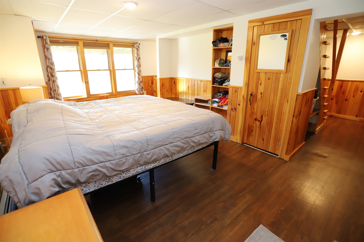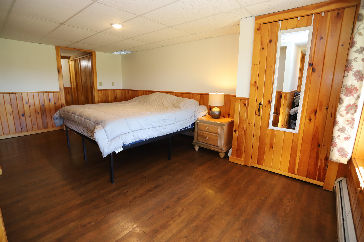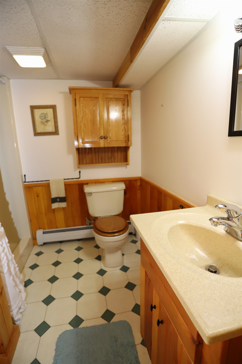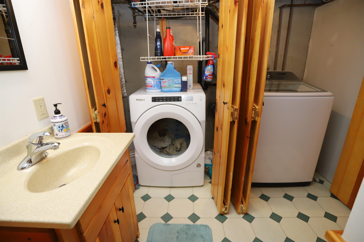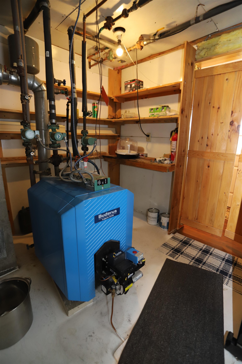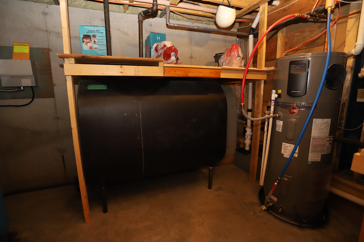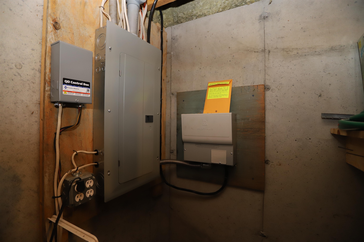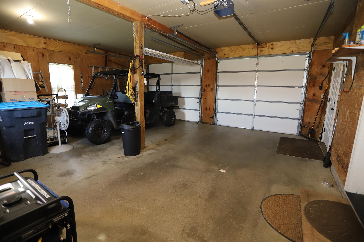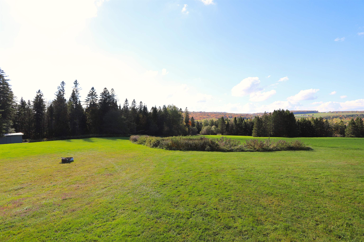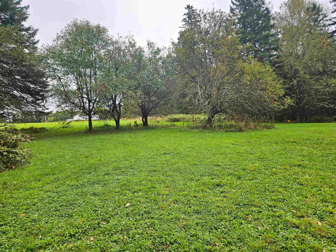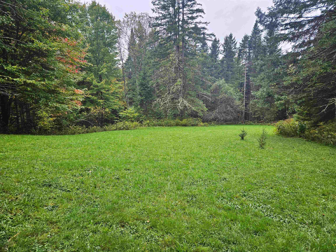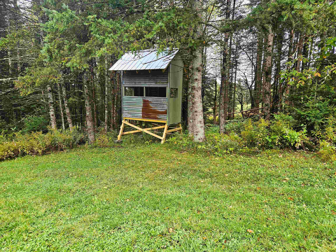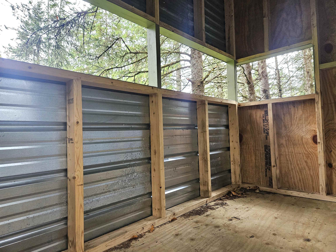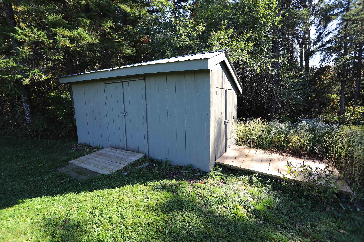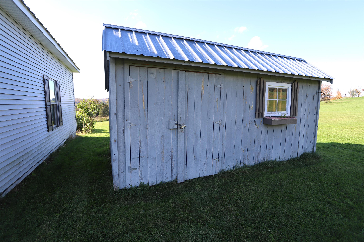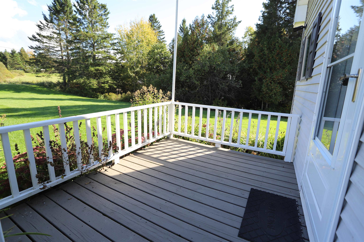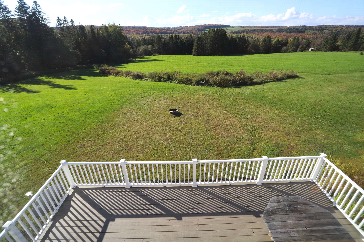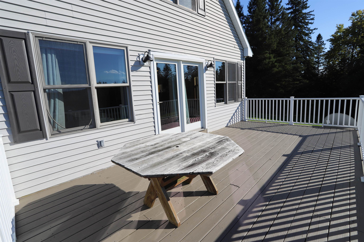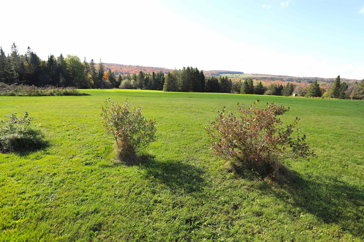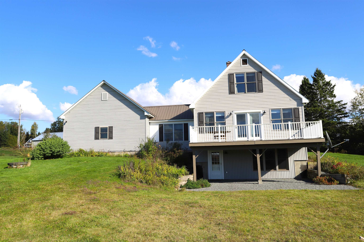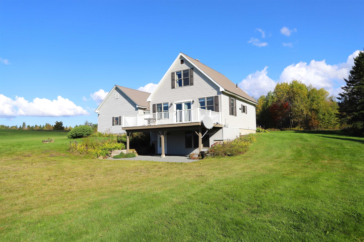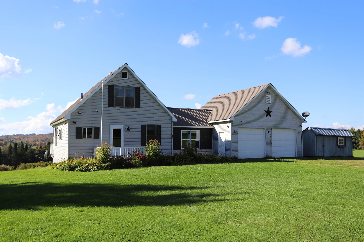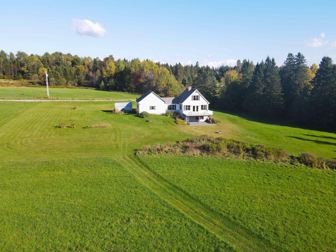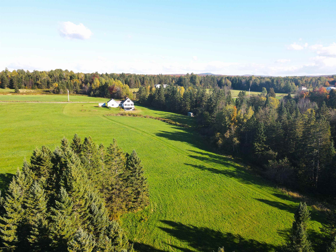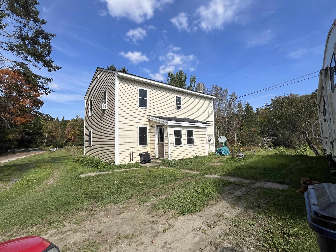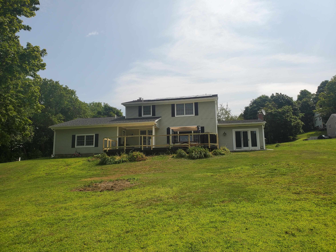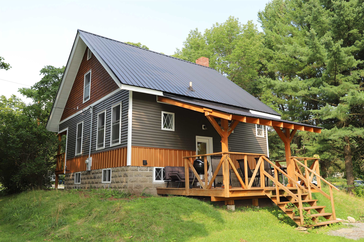1 of 42
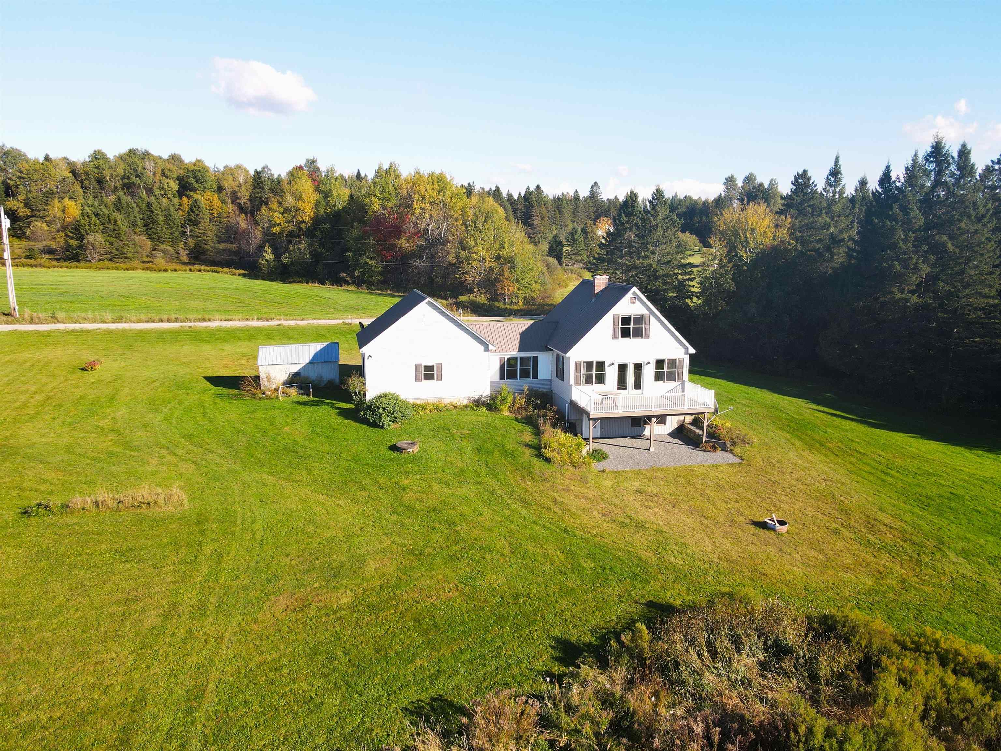
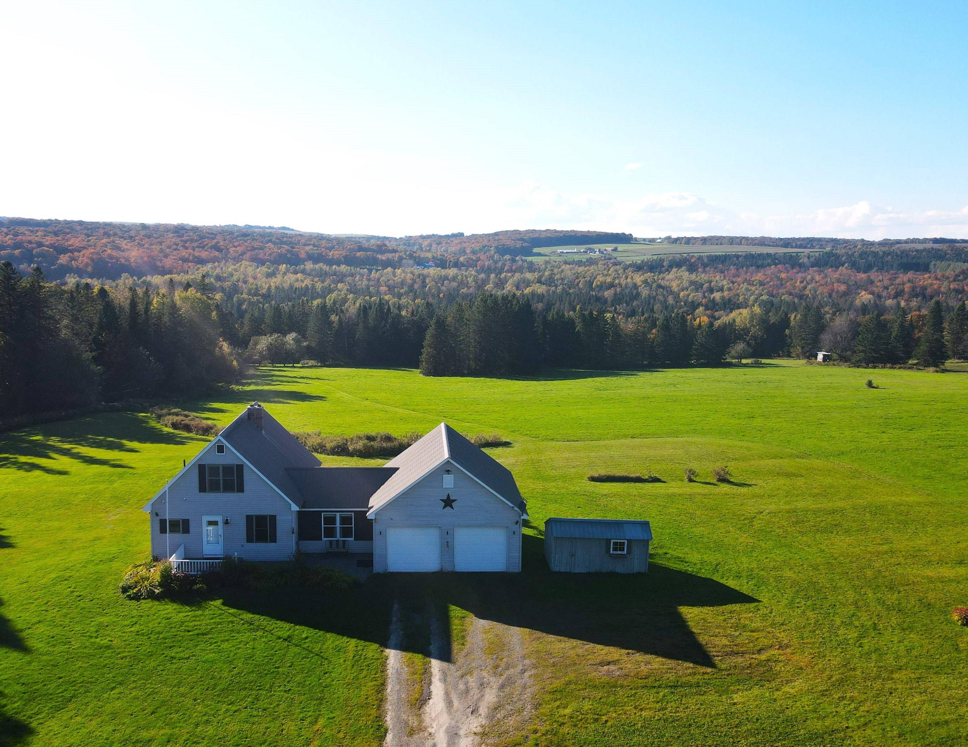

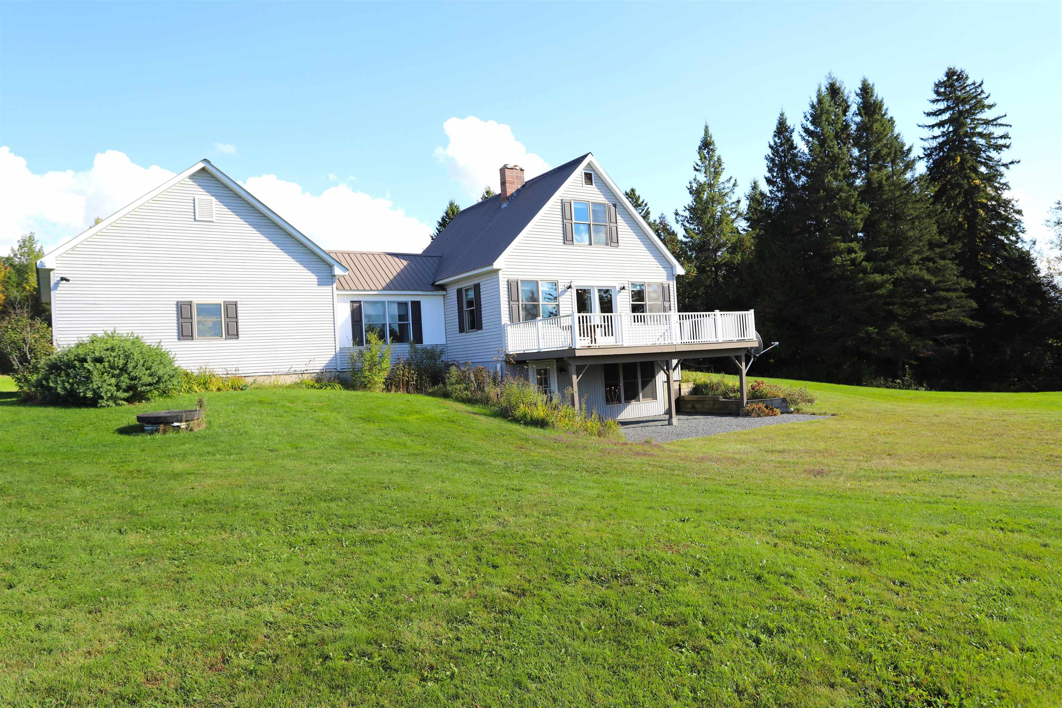
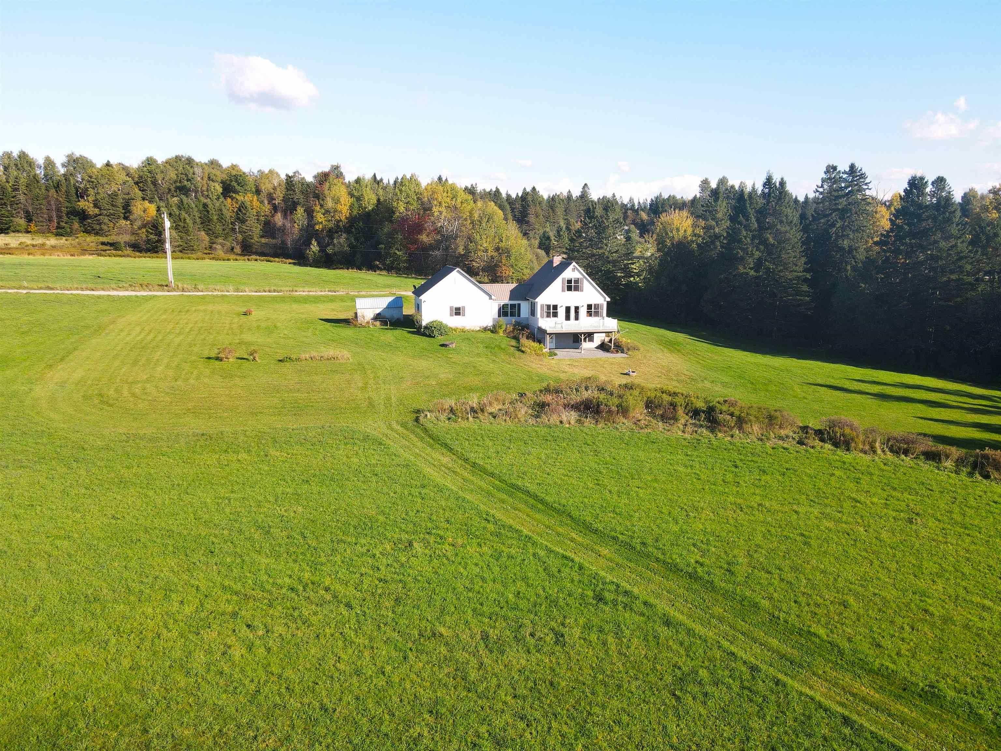
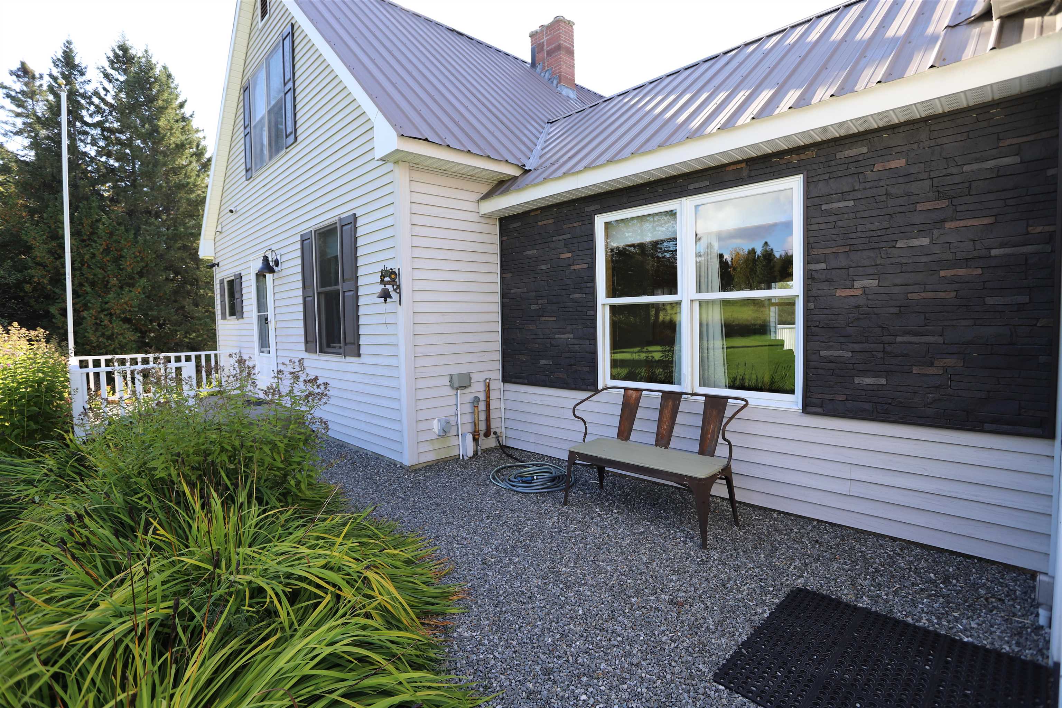
General Property Information
- Property Status:
- Active Under Contract
- Price:
- $329, 900
- Assessed:
- $0
- Assessed Year:
- County:
- VT-Orleans
- Acres:
- 10.31
- Property Type:
- Single Family
- Year Built:
- 1997
- Agency/Brokerage:
- Ryan Pronto
Jim Campbell Real Estate - Bedrooms:
- 2
- Total Baths:
- 2
- Sq. Ft. (Total):
- 1788
- Tax Year:
- 2024
- Taxes:
- $3, 134
- Association Fees:
Quiet country setting and well maintained home in beautiful Holland, VT. Situated on 10+ acres that consists of a large lawn, an open field area, partially wooded on the lower section with a wildlife blind and bordering a small stream on the Easterly boundary. Featuring plenty of country charm & character with 1960sq.ft of finished living area on 3 levels. The main floors showcases an open kitchen with stainless appliances, formal dining room, living room, a full bath and a mudroom w/ direct entry from the garage. The 2nd level offers an open concept bedroom & office (can be enclosed to make 2 private bedrooms or used as 1 primary suite) and the finished walkout basement w/ family room (possible primary bedroom suite) with a 3/4 bath & laundry. Additional storage in the 2-car attached garage that is fully insulated w/ storage above and in the 2 detached storage sheds (8’x16’). Numerous updates over the past 5 years include hardwood & porcelain tile flooring, exterior doors, interior paint, electrical panel, generator & transfer switch, security system, appliances, Rheem heat-pump water heater, deck railings and more. Serviced by a drilled well, septic & heated w/ a Buderus oil hot water boiler & optional wood stove. Amazing views & sunsets from the back deck. Beautiful landscaping around the home w/ numerous apple trees, perennials, raspberry/blueberry bushes, etc. Plenty of privacy w/ great neighbors and wildlife galore. Conveniently located 10-15 min. to grocery stores, sch
Interior Features
- # Of Stories:
- 1.5
- Sq. Ft. (Total):
- 1788
- Sq. Ft. (Above Ground):
- 1288
- Sq. Ft. (Below Ground):
- 500
- Sq. Ft. Unfinished:
- 172
- Rooms:
- 7
- Bedrooms:
- 2
- Baths:
- 2
- Interior Desc:
- Blinds, Ceiling Fan, Dining Area, Kitchen/Living, Lighting - LED, Natural Woodwork, Window Treatment, Wood Stove Hook-up, Programmable Thermostat, Laundry - Basement
- Appliances Included:
- Dryer, Range Hood, Range - Electric, Refrigerator, Washer, Water Heater - Electric, Water Heater - Heat Pump
- Flooring:
- Hardwood, Softwood, Tile, Wood
- Heating Cooling Fuel:
- Oil, Wood
- Water Heater:
- Basement Desc:
- Full, Other, Partially Finished, Stairs - Interior, Walkout
Exterior Features
- Style of Residence:
- Contemporary, Walkout Lower Level
- House Color:
- Gray
- Time Share:
- No
- Resort:
- No
- Exterior Desc:
- Exterior Details:
- Deck, Garden Space, Outbuilding, Shed, Windows - Double Pane
- Amenities/Services:
- Land Desc.:
- Country Setting, Field/Pasture, Landscaped, Mountain View, Open, Recreational, Stream, Trail/Near Trail, View
- Suitable Land Usage:
- Recreation, Residential
- Roof Desc.:
- Metal
- Driveway Desc.:
- Gravel
- Foundation Desc.:
- Concrete
- Sewer Desc.:
- 1000 Gallon, Leach Field - Conventionl, Private, Septic
- Garage/Parking:
- Yes
- Garage Spaces:
- 2
- Road Frontage:
- 421
Other Information
- List Date:
- 2024-10-01
- Last Updated:
- 2024-10-05 05:14:10


