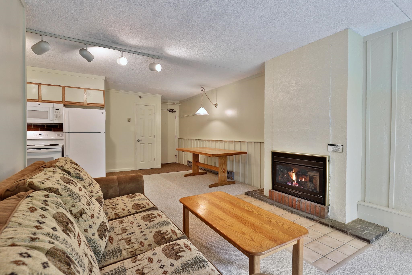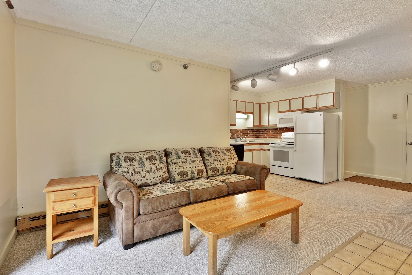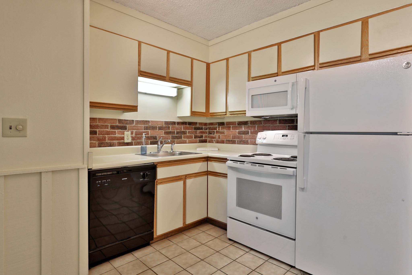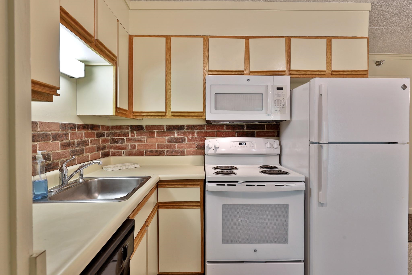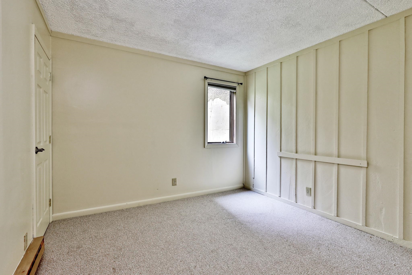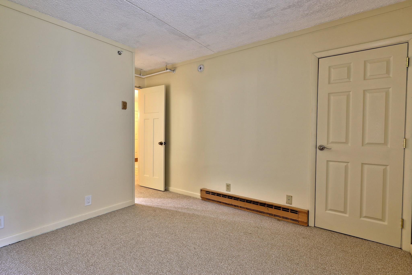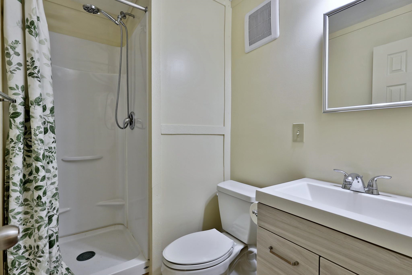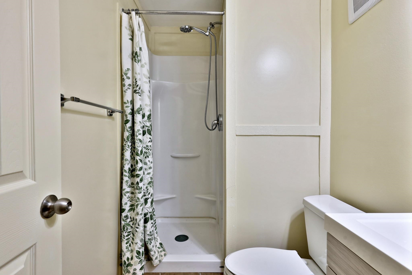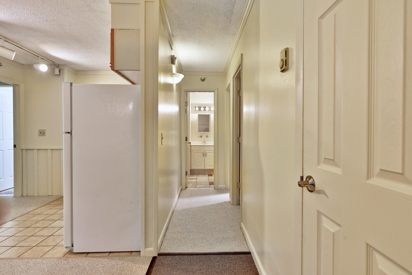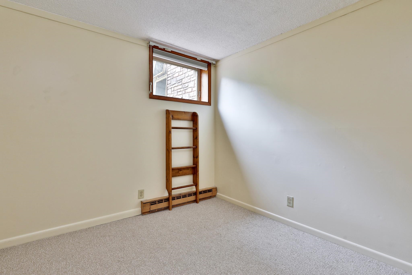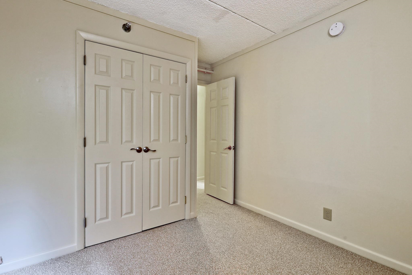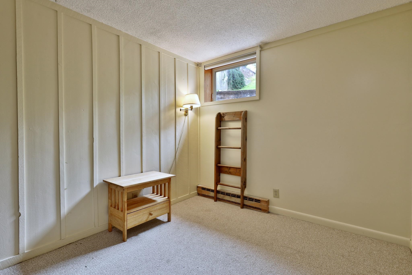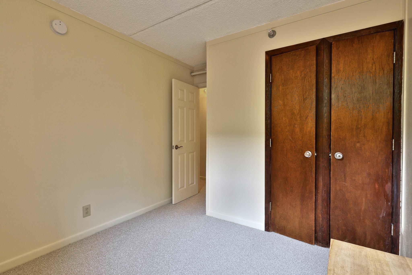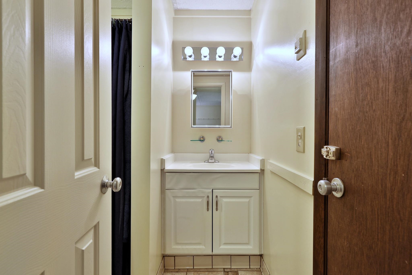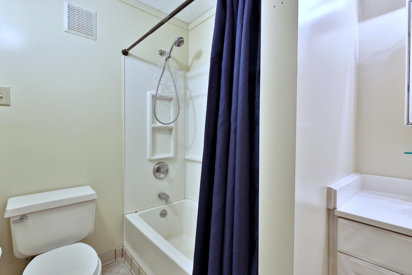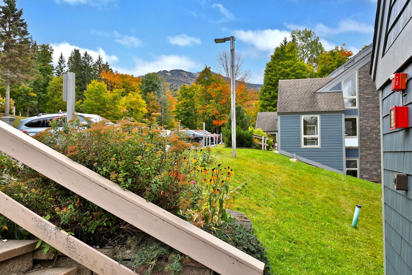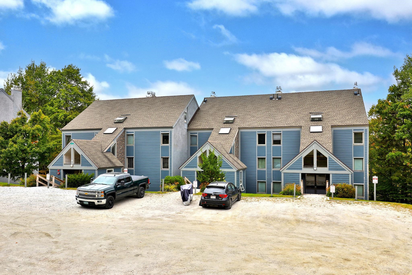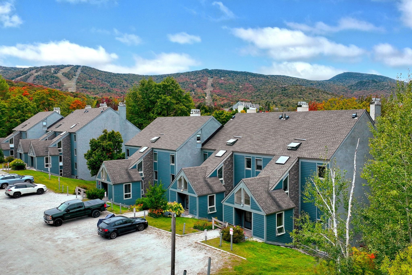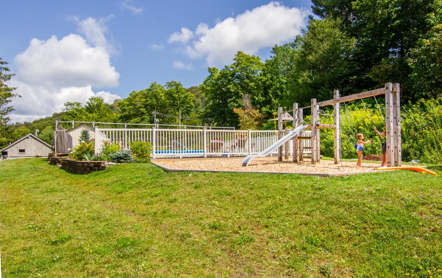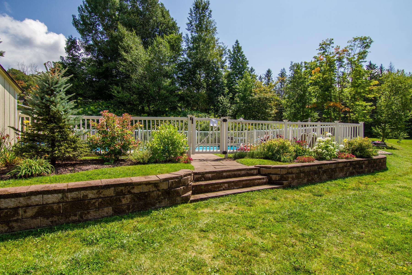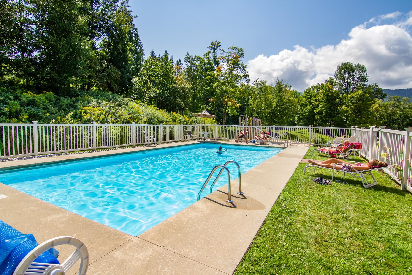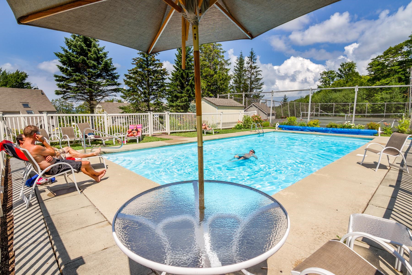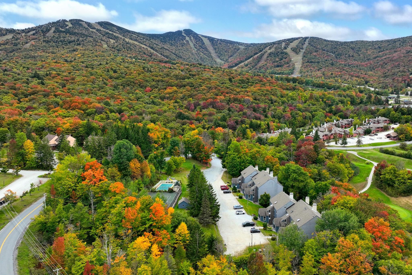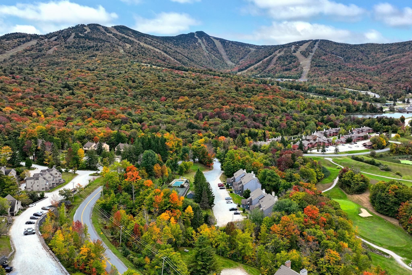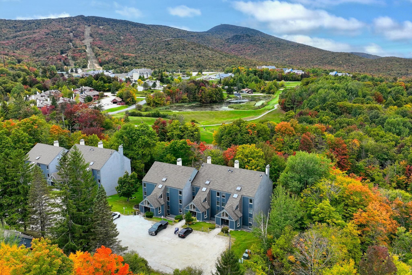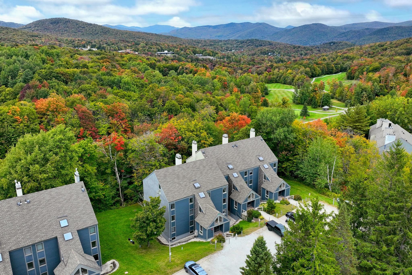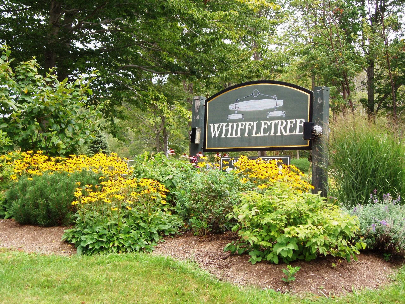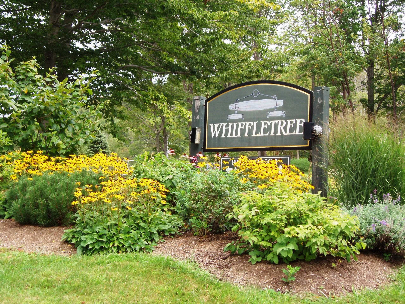1 of 35
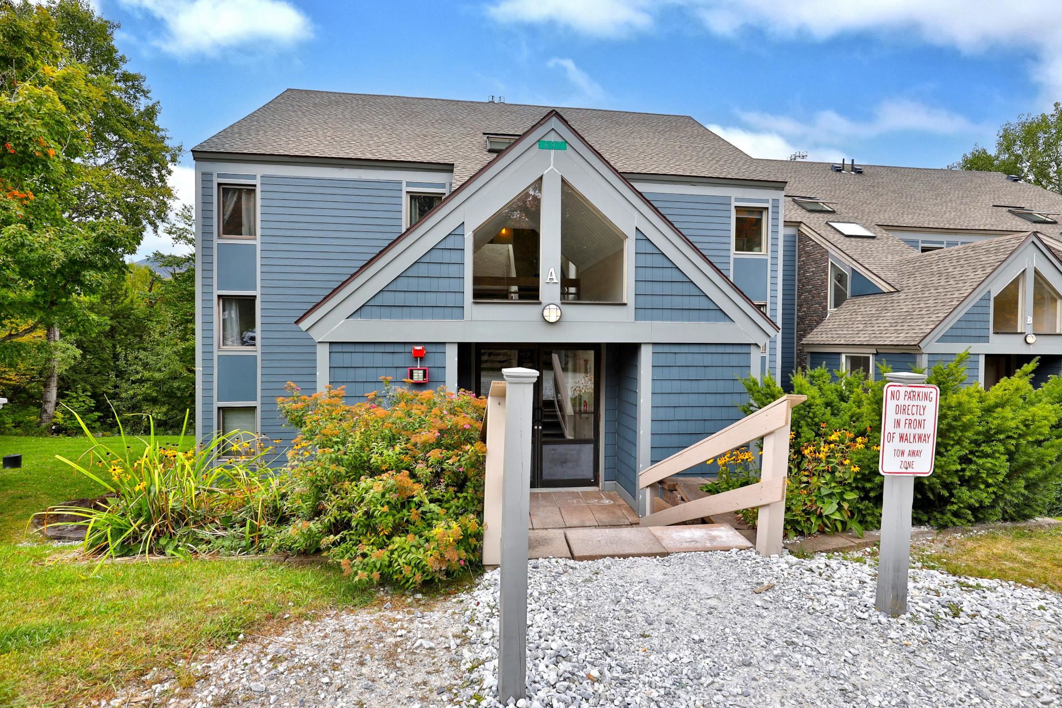
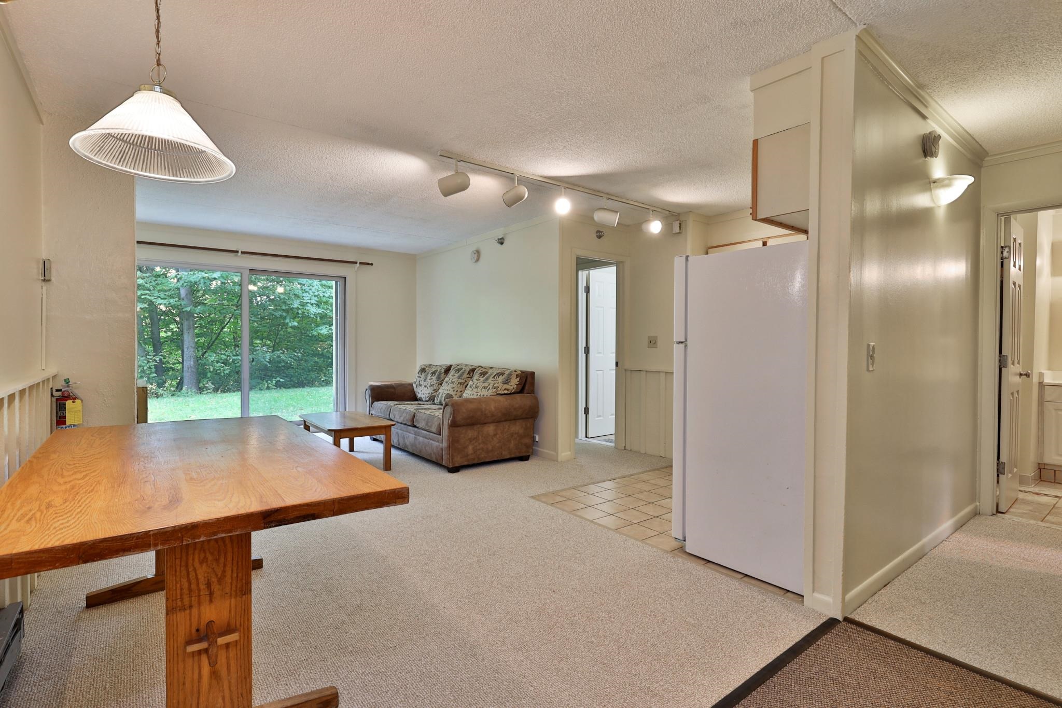
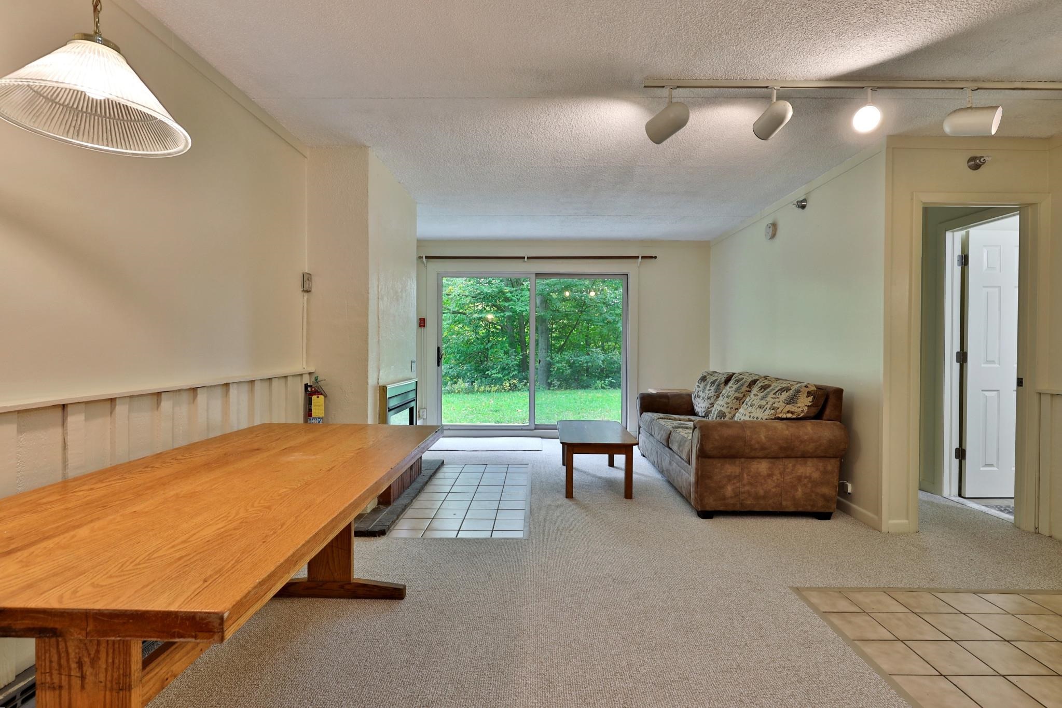
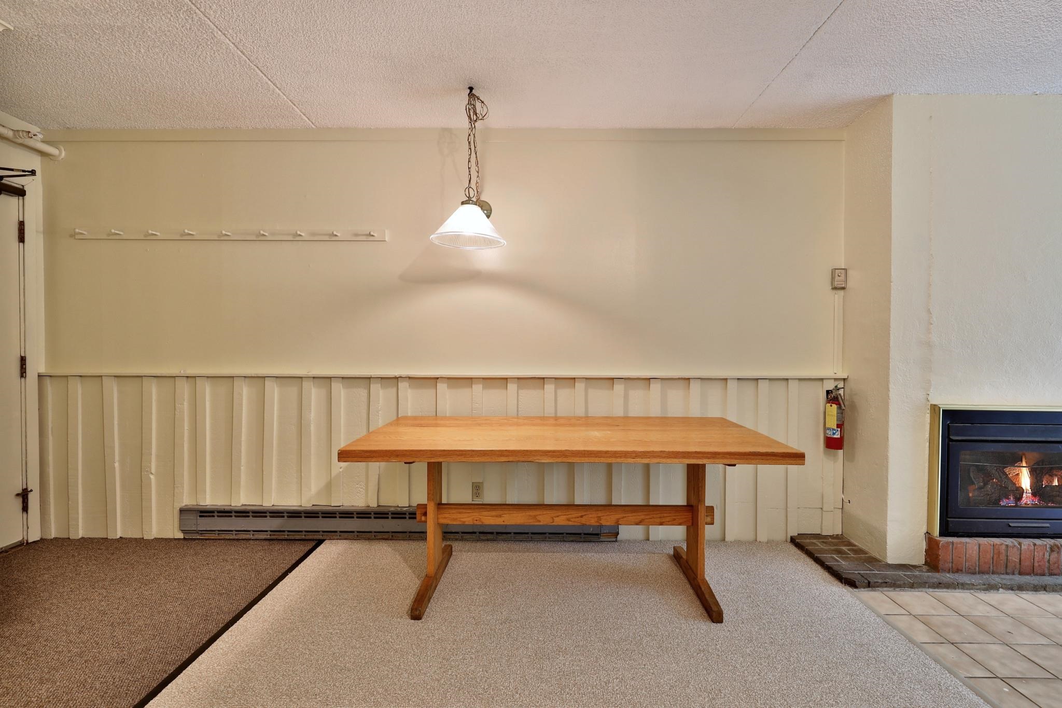
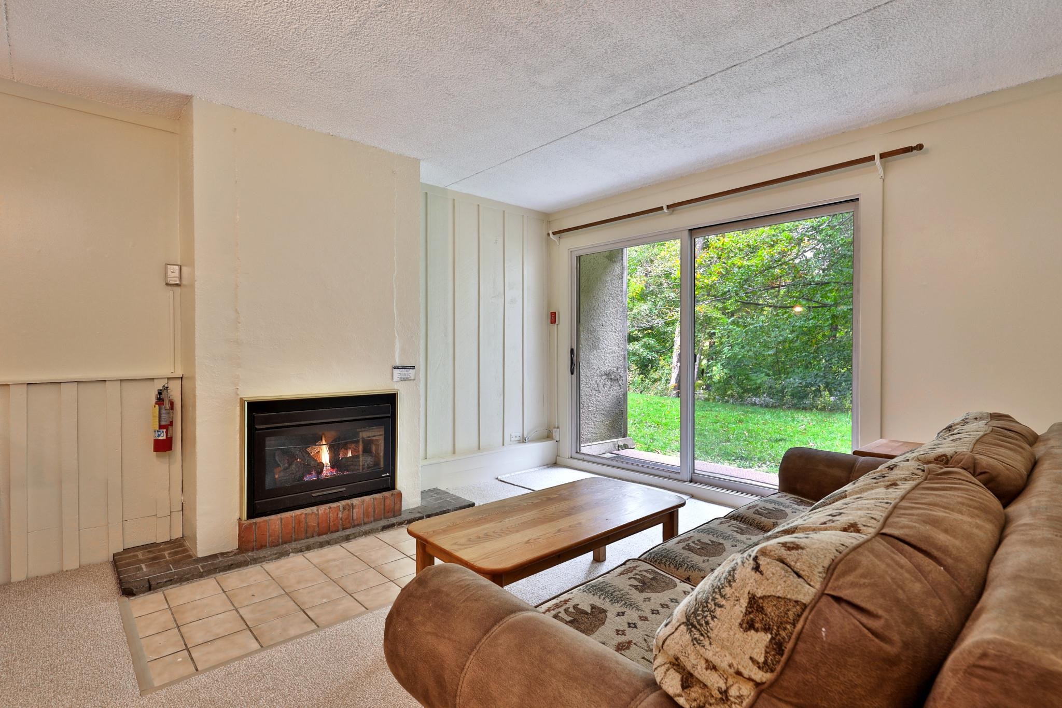

General Property Information
- Property Status:
- Active
- Price:
- $469, 000
- Unit Number
- A-2
- Assessed:
- $0
- Assessed Year:
- County:
- VT-Rutland
- Acres:
- 0.00
- Property Type:
- Condo
- Year Built:
- 1976
- Agency/Brokerage:
- Kyle Kershner
Killington Pico Realty - Bedrooms:
- 3
- Total Baths:
- 2
- Sq. Ft. (Total):
- 881
- Tax Year:
- 2025
- Taxes:
- $2, 929
- Association Fees:
This 3BR garden level Whiffletree condo features an open living/kitchen/dining area with gas fireplace, sliding glass door to a private patio, a primary bedroom suite, updated bathrooms, fresh paint throughout and brand new carpet - just bring your furnishings and personal decorating ideas! Whiffletree is on the shuttle system for convenient base area transportation and you can ski home to your condo when the lifts close for the day. An interior entry area offers a spacious locker for skis and snowboards in winter and golf clubs or bicycles in summer. A heated outdoor pool, tennis court and playground make Whiffletree an ideal year-round vacation and rental property. Don't miss this opportunity to own an affordable mountain property just in time for ski season. Call today for details.
Interior Features
- # Of Stories:
- 1
- Sq. Ft. (Total):
- 881
- Sq. Ft. (Above Ground):
- 881
- Sq. Ft. (Below Ground):
- 0
- Sq. Ft. Unfinished:
- 0
- Rooms:
- 5
- Bedrooms:
- 3
- Baths:
- 2
- Interior Desc:
- Dining Area, Draperies, Fireplace - Gas, Fireplaces - 1, Furnished, Kitchen/Dining, Kitchen/Living, Living/Dining, Security Door(s), Vaulted Ceiling, Window Treatment
- Appliances Included:
- Dishwasher, Microwave, Range - Electric, Refrigerator, Water Heater - Electric
- Flooring:
- Carpet
- Heating Cooling Fuel:
- Electric, Gas - LP/Bottle
- Water Heater:
- Basement Desc:
- None
Exterior Features
- Style of Residence:
- Contemporary, Garden
- House Color:
- Grey
- Time Share:
- No
- Resort:
- Exterior Desc:
- Exterior Details:
- Trash, Balcony, Gazebo, Pool - In Ground, Tennis Court
- Amenities/Services:
- Land Desc.:
- Condo Development, Landscaped, Level, Sloping, View, Wooded
- Suitable Land Usage:
- Roof Desc.:
- Shingle - Asphalt
- Driveway Desc.:
- Common/Shared, Gravel
- Foundation Desc.:
- Concrete
- Sewer Desc.:
- Public
- Garage/Parking:
- No
- Garage Spaces:
- 0
- Road Frontage:
- 1629
Other Information
- List Date:
- 2024-10-01
- Last Updated:
- 2024-10-09 12:53:50



