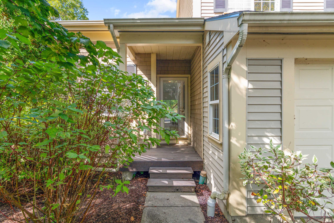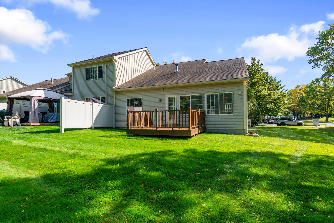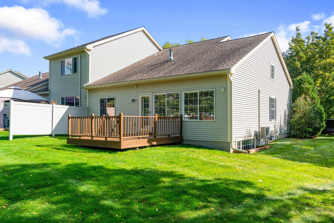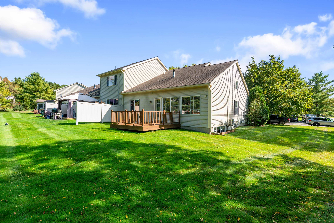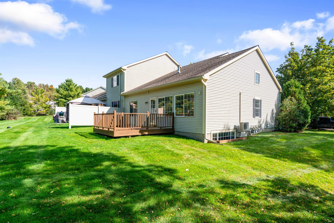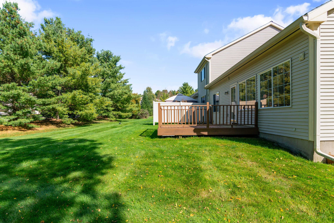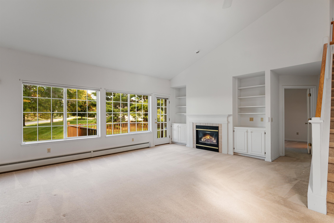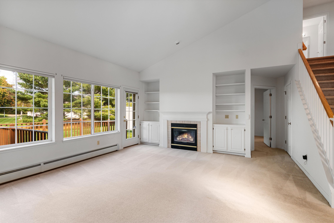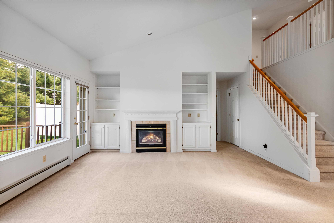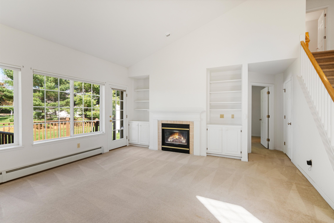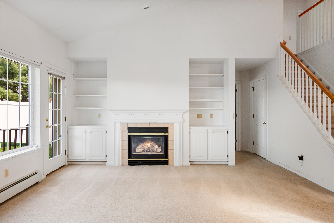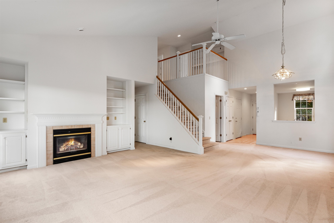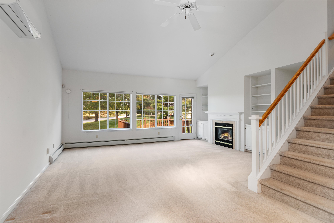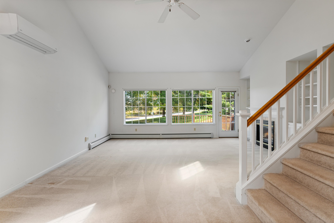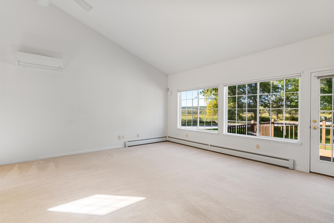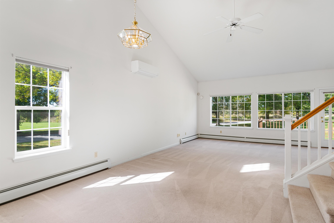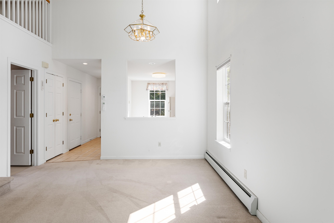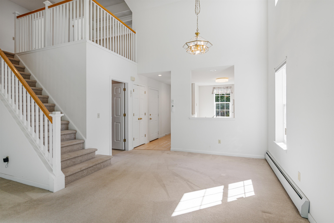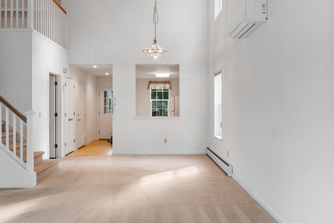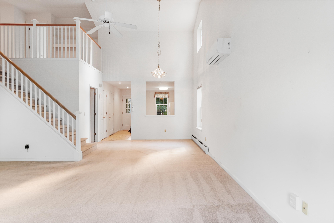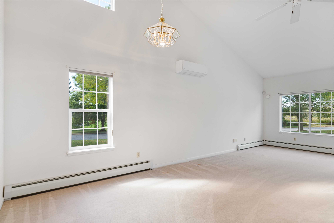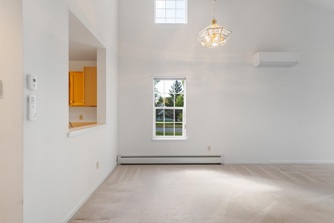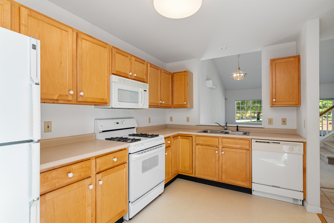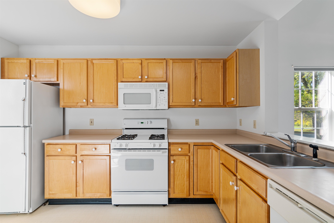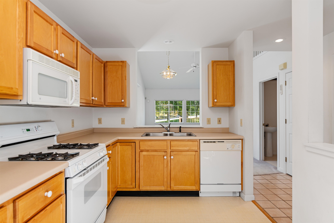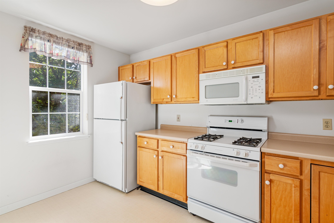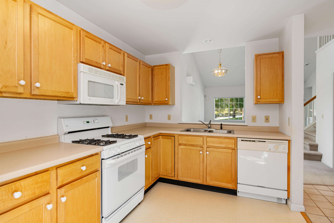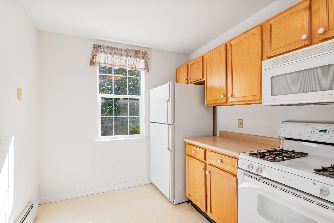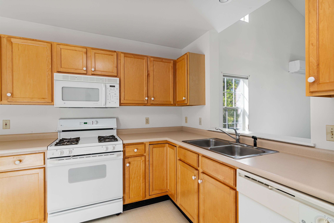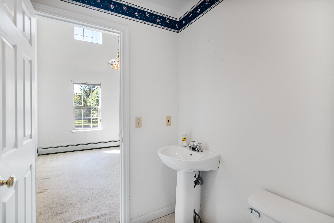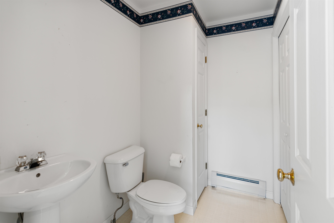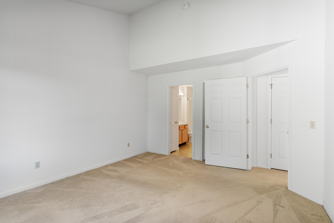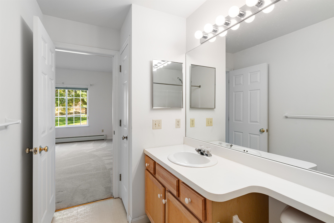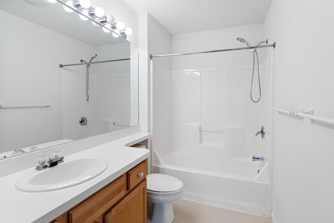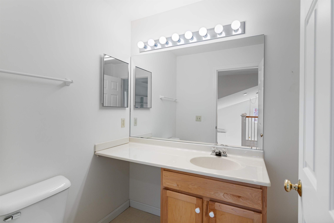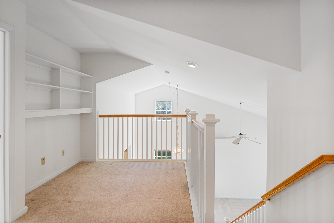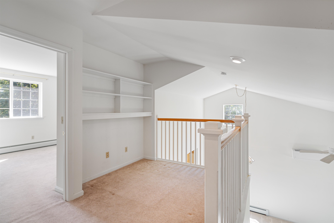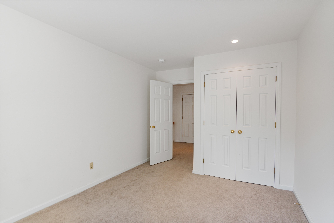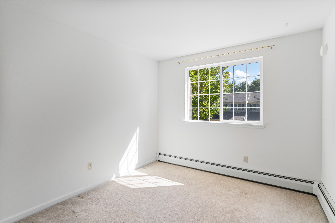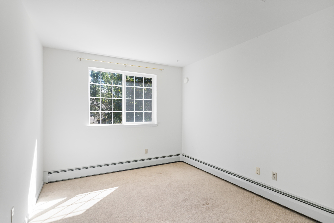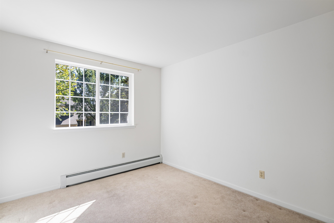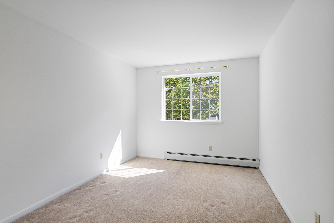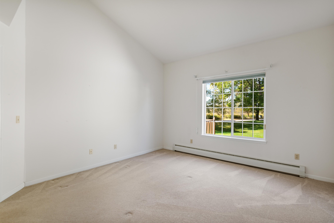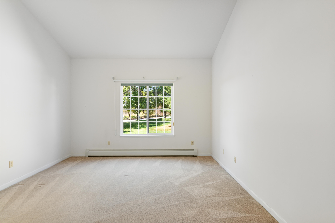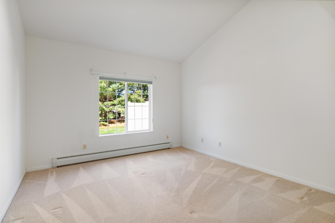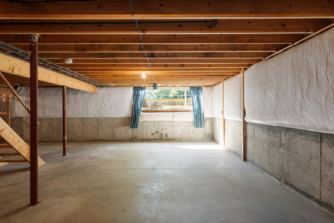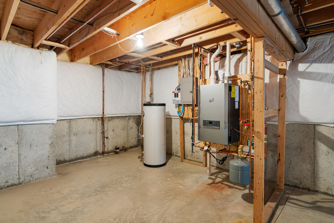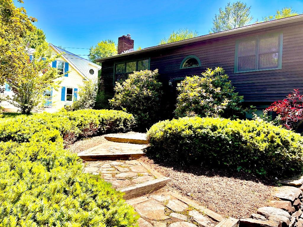1 of 54
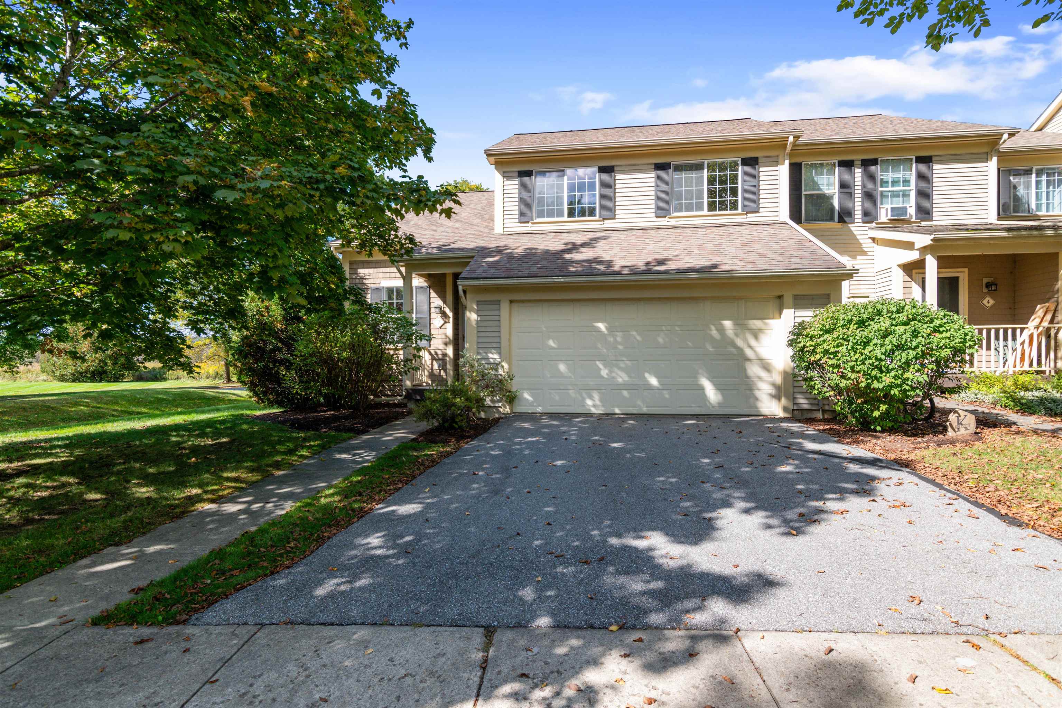
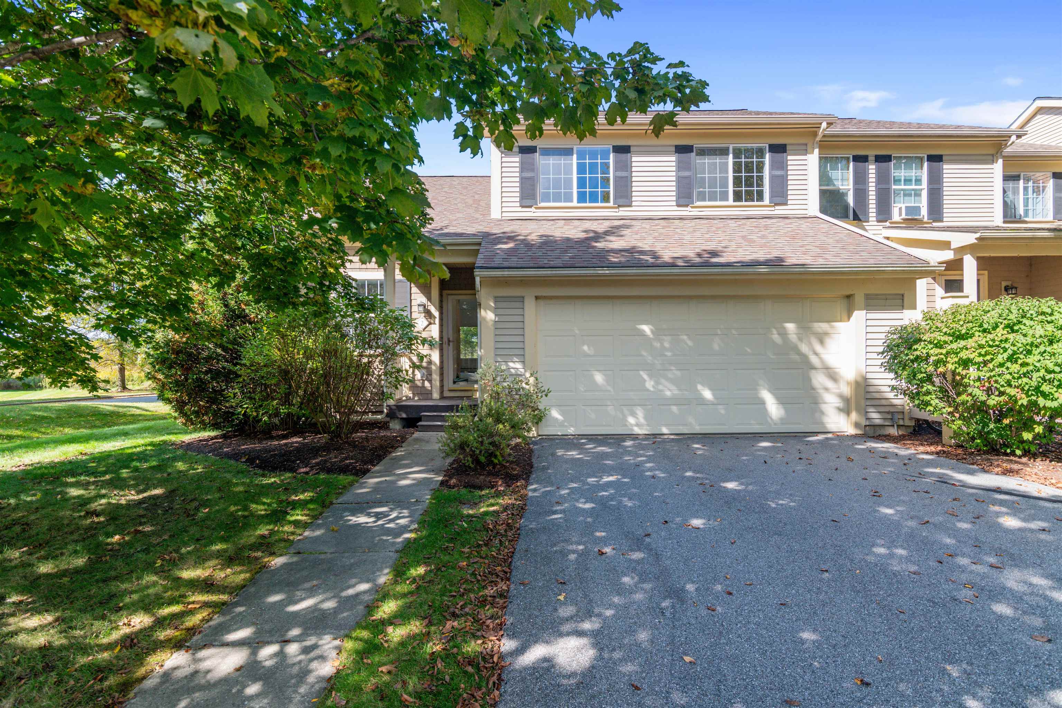
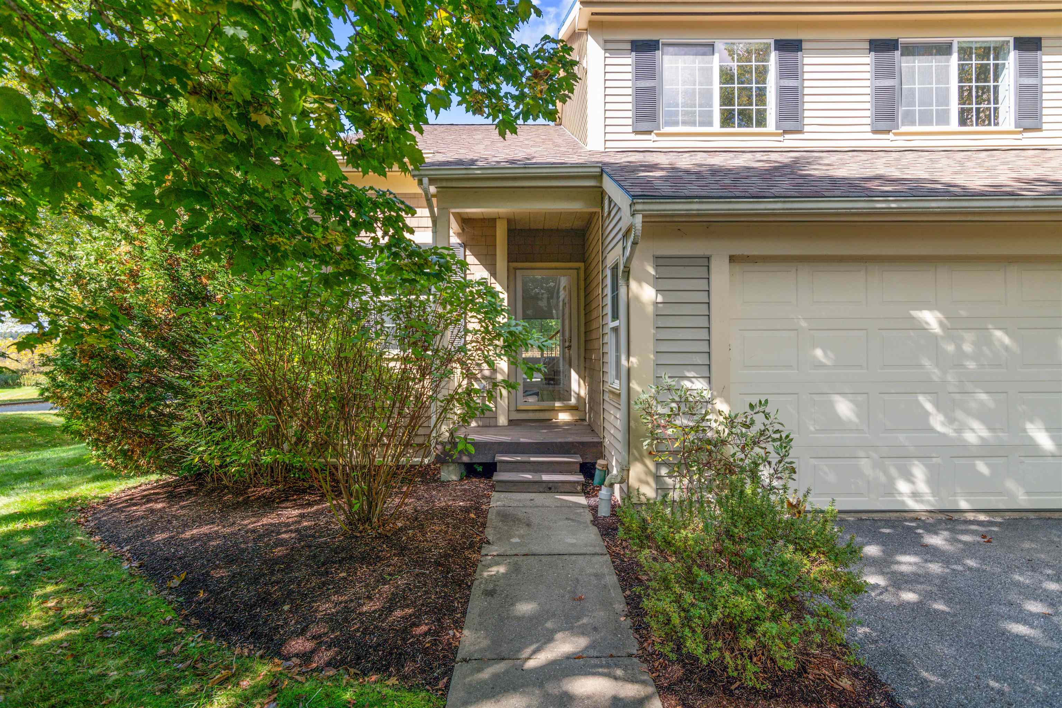
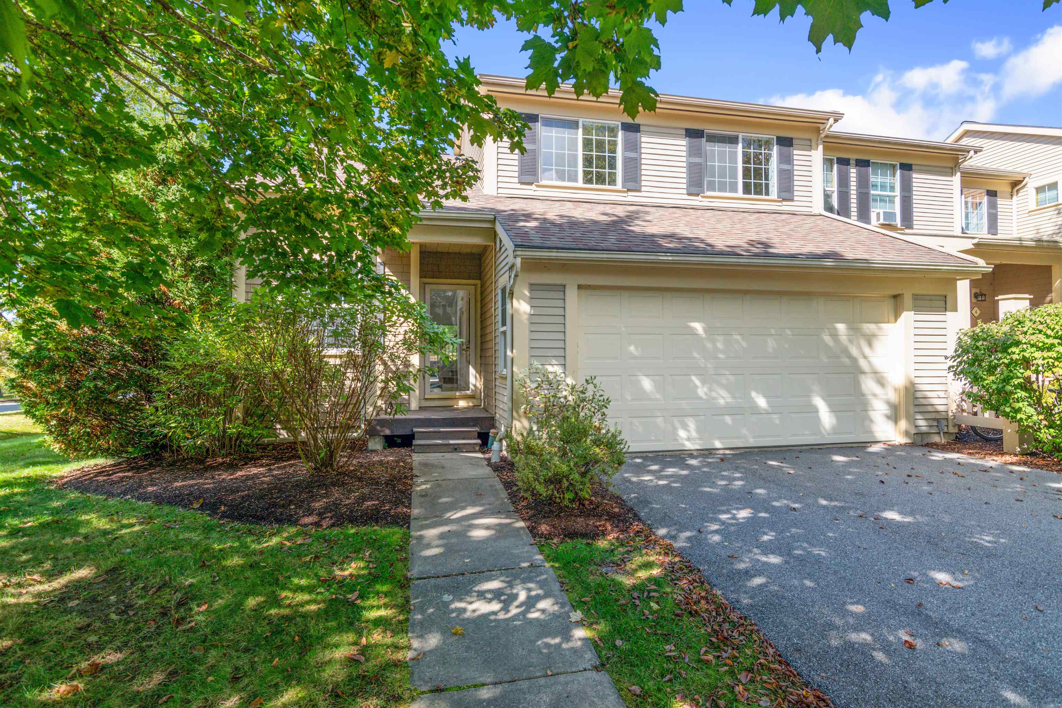

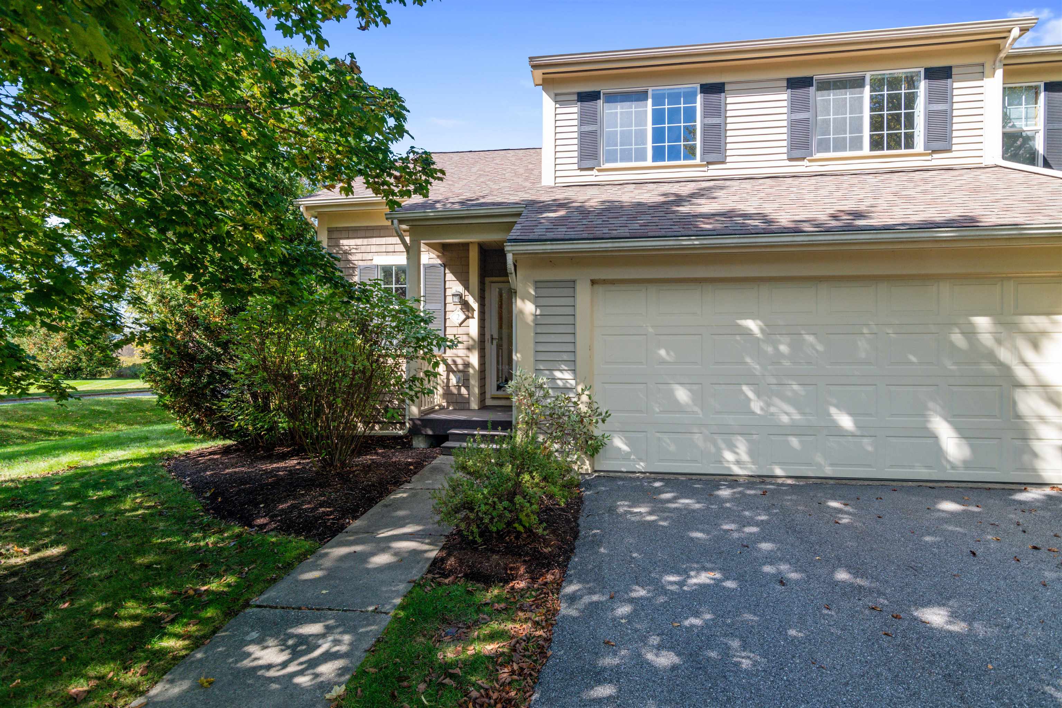
General Property Information
- Property Status:
- Active Under Contract
- Price:
- $439, 000
- Assessed:
- $0
- Assessed Year:
- County:
- VT-Chittenden
- Acres:
- 0.00
- Property Type:
- Condo
- Year Built:
- 1999
- Agency/Brokerage:
- Louise Johnson
KW Vermont - Bedrooms:
- 2
- Total Baths:
- 3
- Sq. Ft. (Total):
- 1608
- Tax Year:
- 2024
- Taxes:
- $6, 262
- Association Fees:
Highly sought after end unit Essex townhouse located in the Steeplebush West neighborhood. Enjoy the ease of maintenance free living in a prime location in this spacious, bright and open townhouse. The first floor primary suite is complete with en suite full bathroom and walk-in closet. The combined living and dining room boast large windows, built in book shelves, and a vaulted ceiling welcoming in tons of natural light. Needing a bit more privacy? Enjoy the ease of remotely closing the blinds while nestled up with a good book next to the gas fireplace. The first floor is complete with a heat pump, an additional 1/2 bath off the kitchen with a washer & dryer. The second floor offers an additional bedroom, large storage closet, full bath and an office/den with a large egress window. Freshly stained deck, generator ready, new washer, NTI boiler less than a year old, 2019 HW holding tank, heat pump, and electric blinds. Unfinished basement has huge egress windows that other townhouse owners have chosen to finish. Keep your car free from the elements in the attached two car garage with additional storage. This unit can be rented. Close proximity to the Essex Cinemas, shopping, miniature golf, restaurants and recreational paths.
Interior Features
- # Of Stories:
- 2
- Sq. Ft. (Total):
- 1608
- Sq. Ft. (Above Ground):
- 1608
- Sq. Ft. (Below Ground):
- 0
- Sq. Ft. Unfinished:
- 1101
- Rooms:
- 5
- Bedrooms:
- 2
- Baths:
- 3
- Interior Desc:
- Blinds, Ceiling Fan, Fireplace - Gas, Fireplaces - 1, Living/Dining, Primary BR w/ BA, Natural Light, Storage - Indoor, Vaulted Ceiling, Walk-in Closet, Laundry - 1st Floor
- Appliances Included:
- Dishwasher, Disposal, Dryer, Microwave, Range - Gas, Refrigerator, Washer, Water Heater–Natural Gas, Water Heater - Off Boiler, Water Heater - Owned, Water Heater - Separate, Water Heater - Tank
- Flooring:
- Carpet, Combination, Vinyl
- Heating Cooling Fuel:
- Gas - Natural
- Water Heater:
- Basement Desc:
- Full, Stairs - Interior, Storage Space, Unfinished
Exterior Features
- Style of Residence:
- Townhouse
- House Color:
- Time Share:
- No
- Resort:
- Exterior Desc:
- Exterior Details:
- Deck
- Amenities/Services:
- Land Desc.:
- Landscaped, Level, Sidewalks, Trail/Near Trail
- Suitable Land Usage:
- Roof Desc.:
- Shingle
- Driveway Desc.:
- Paved
- Foundation Desc.:
- Concrete
- Sewer Desc.:
- Public
- Garage/Parking:
- Yes
- Garage Spaces:
- 2
- Road Frontage:
- 0
Other Information
- List Date:
- 2024-10-01
- Last Updated:
- 2024-10-03 13:27:37


