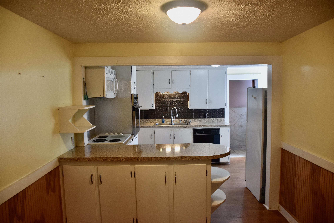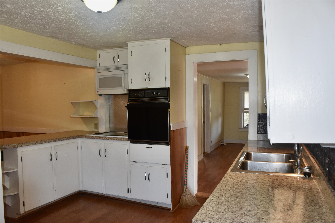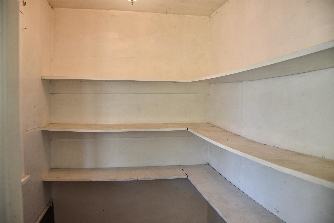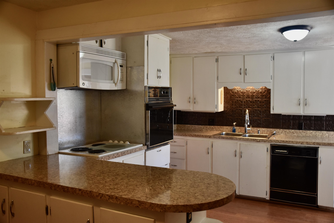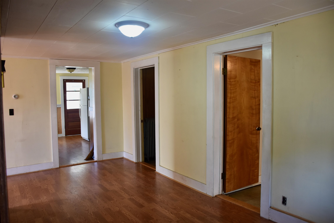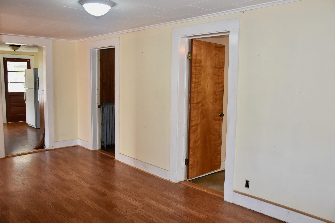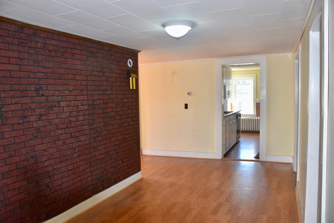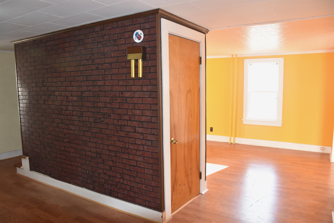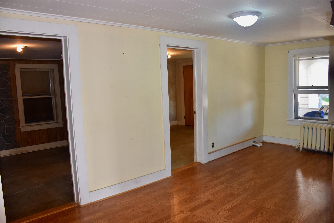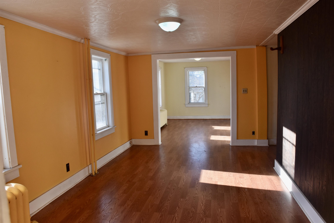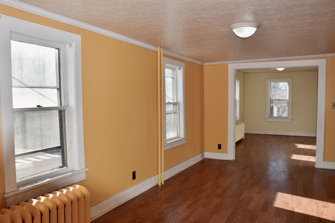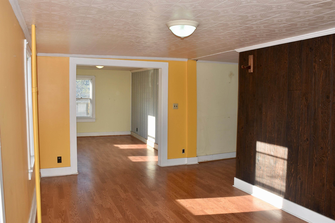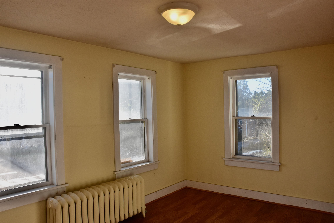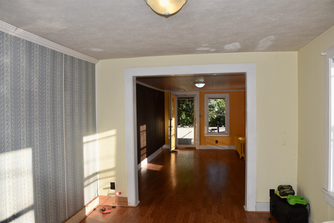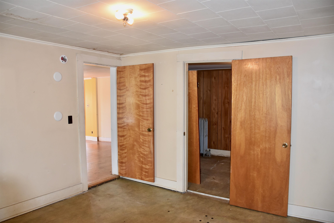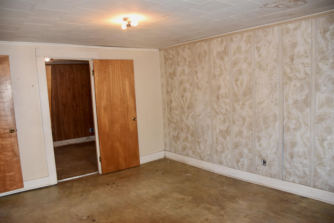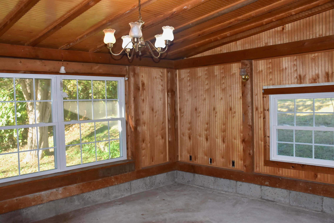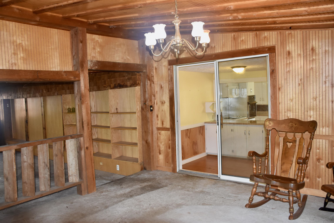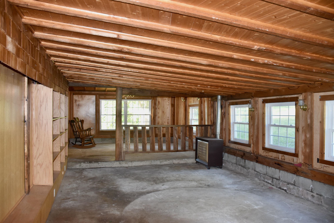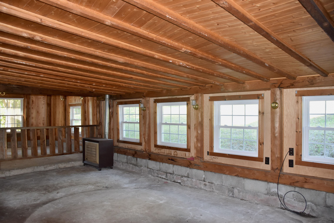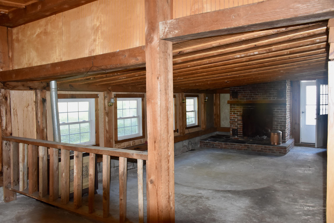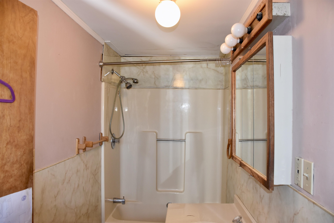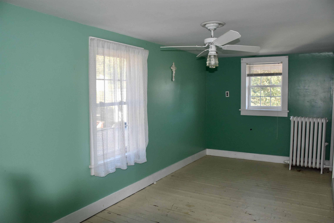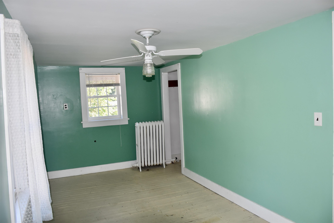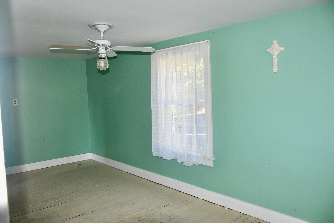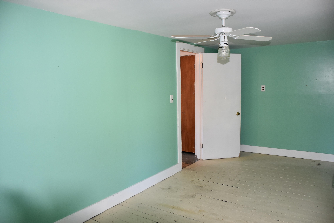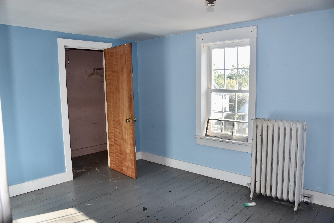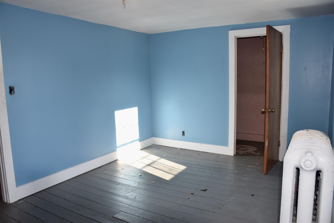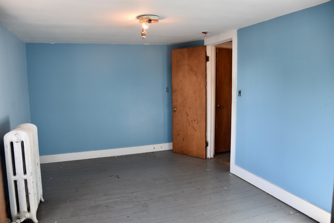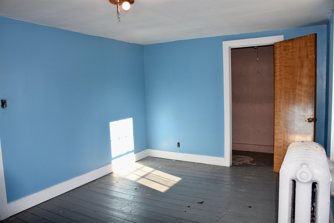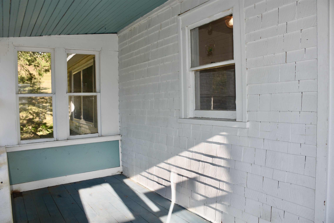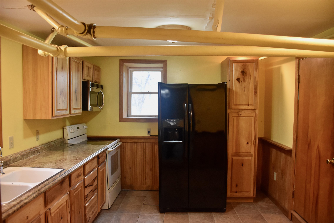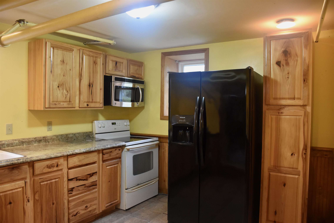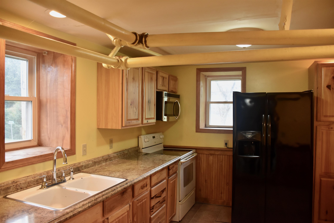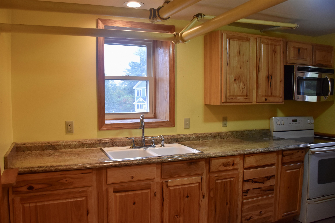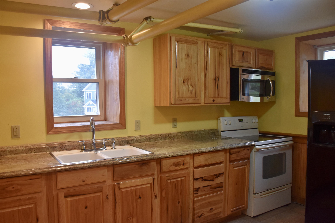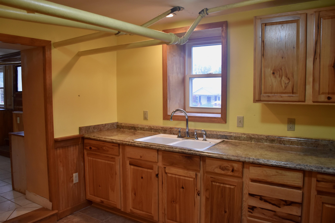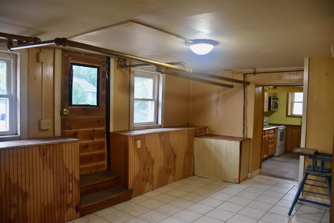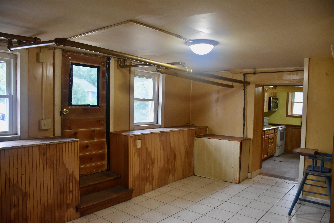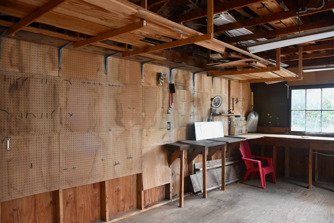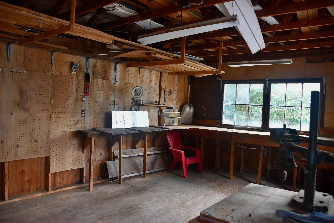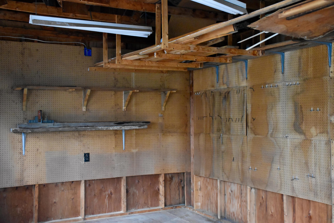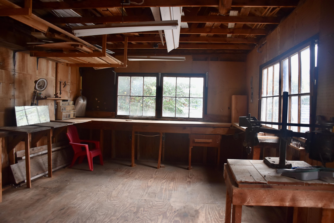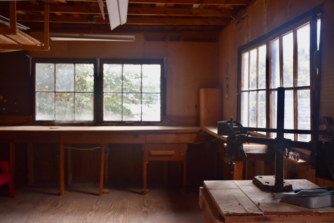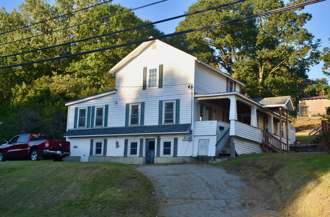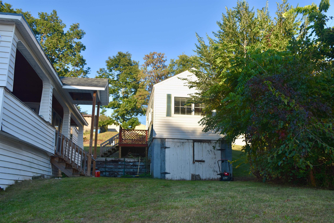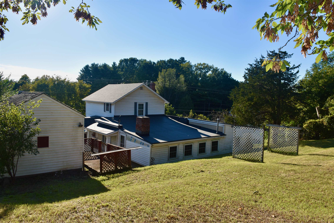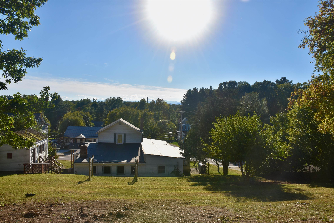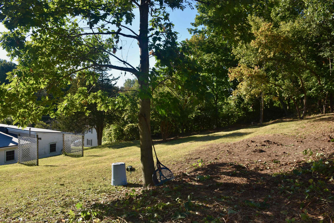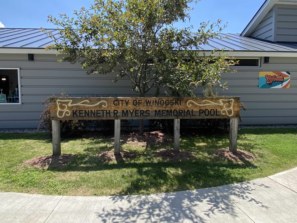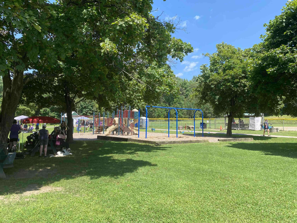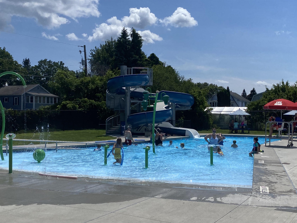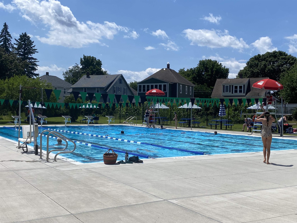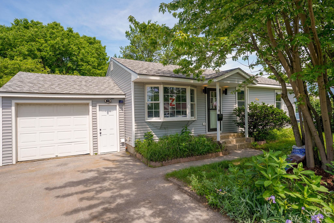1 of 60

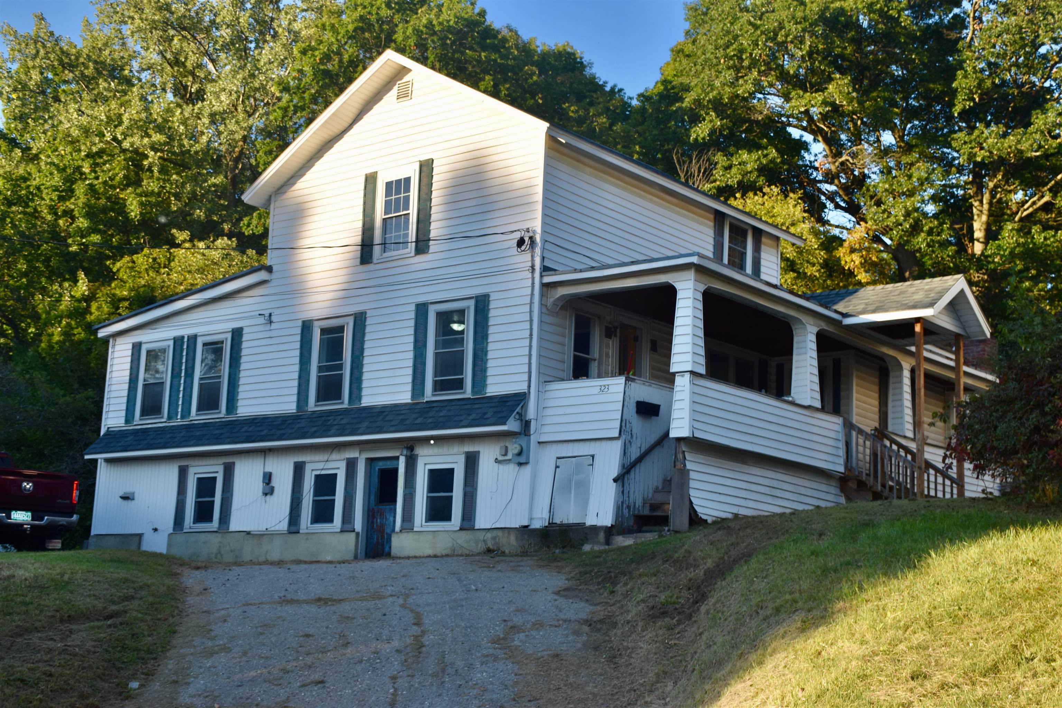
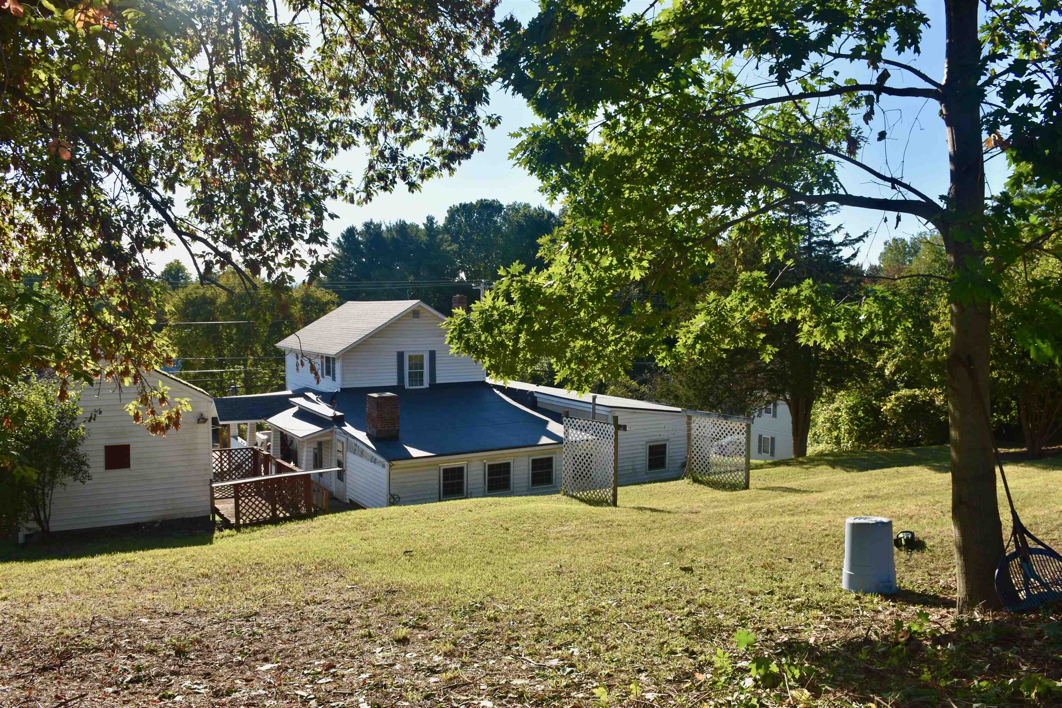
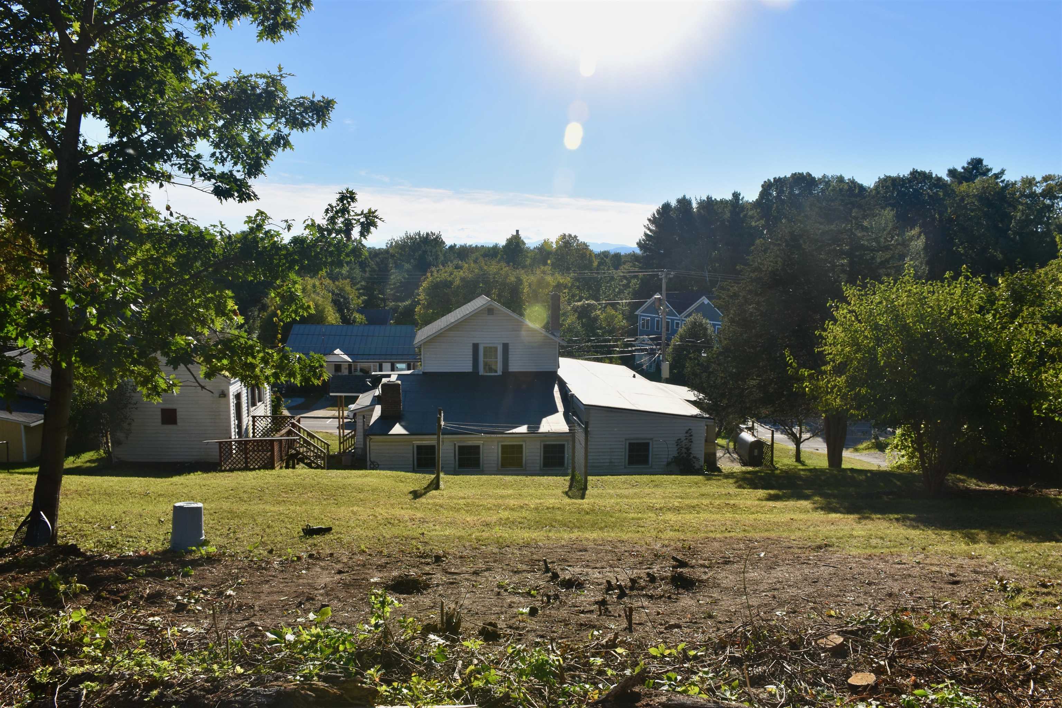
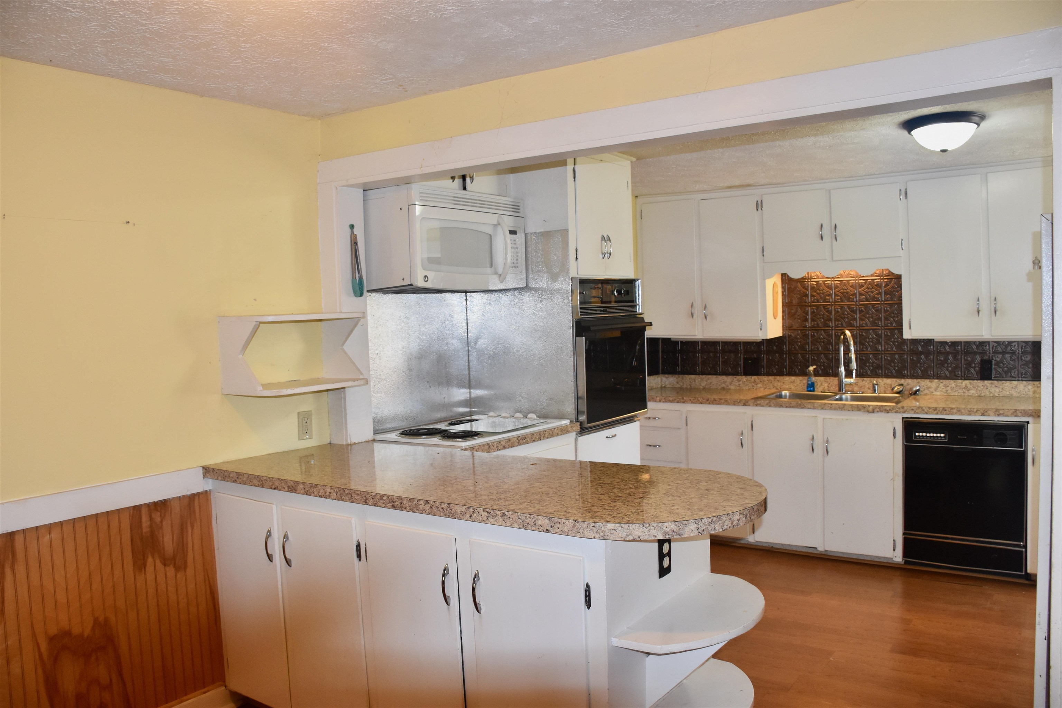
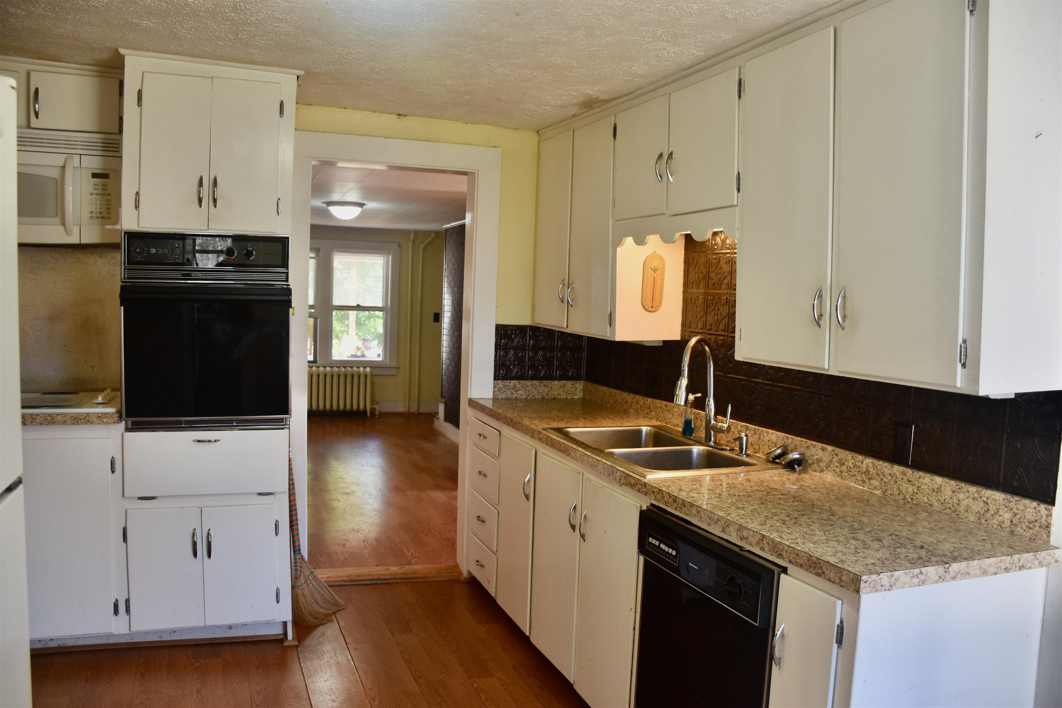
General Property Information
- Property Status:
- Active Under Contract
- Price:
- $409, 900
- Assessed:
- $435, 400
- Assessed Year:
- 2025
- County:
- VT-Chittenden
- Acres:
- 0.51
- Property Type:
- Single Family
- Year Built:
- 1880
- Agency/Brokerage:
- Nancy Willette
Coldwell Banker Islands Realty - Bedrooms:
- 3
- Total Baths:
- 1
- Sq. Ft. (Total):
- 3056
- Tax Year:
- 2025
- Taxes:
- $8, 920
- Association Fees:
When opportunity knocks, open the door! There's an abundance of room AND potential in this 3 plus bedroom 1880 residence is sited on an extremely rare 0.51 acre city lot in Winooski! The spaciousness of this home's interior, coupled with the 1/2 acre parcel that is seldom found in city living, abounds with endless possibilities. The functional kitchen has a walk-in pantry that really ramps up space for storing food, cookbooks & small kitchen appliances and there's a sweet enclosed porch just off the kitchen. Directly adjoining the primary first floor bdrm is a room that could be perfect as a nursery, home office, or large walk-in closet. Open your imagination to the sensible 1053 ft.² heated addition w/ fireplace off the back of the house. On the west side of the home there's a bright & spacious living room that opens to an adjacent light filled room, once a music room, that is well suited for your own purpose. The partially finished walkout basement is set up as an efficiency, complete with kitchen & bath and has it's own separate entrance. Conveniently located to everything! Close-by to the recreational facilities at Landry Park, a residential hub for outdoor winter & summer activities that include an outdoor skating rink, sledding hill, municipal pool, playground, ball fields, basketball & tennis courts and walking paths. It's also less than a mile from the lively & vibrant city center with amenities to include cafes, restaurants, bars, shops and breweries.
Interior Features
- # Of Stories:
- 2
- Sq. Ft. (Total):
- 3056
- Sq. Ft. (Above Ground):
- 2241
- Sq. Ft. (Below Ground):
- 815
- Sq. Ft. Unfinished:
- 1493
- Rooms:
- 8
- Bedrooms:
- 3
- Baths:
- 1
- Interior Desc:
- Dining Area, Fireplace - Wood, Fireplaces - 1, Walk-in Pantry, Laundry - Basement
- Appliances Included:
- Cooktop - Electric, Dishwasher, Dryer, Microwave, Oven - Wall, Refrigerator, Washer, Water Heater
- Flooring:
- Ceramic Tile, Concrete, Laminate, Other, Tile, Wood
- Heating Cooling Fuel:
- Gas - LP/Bottle, Oil
- Water Heater:
- Basement Desc:
- Daylight, Finished, Partially Finished, Walkout
Exterior Features
- Style of Residence:
- Farmhouse
- House Color:
- white
- Time Share:
- No
- Resort:
- Exterior Desc:
- Exterior Details:
- Fence - Partial, Garden Space, Outbuilding, Porch, Porch - Covered, Porch - Enclosed, Storage
- Amenities/Services:
- Land Desc.:
- City Lot, Sloping
- Suitable Land Usage:
- Roof Desc.:
- Shingle - Asphalt
- Driveway Desc.:
- Concrete, Paved
- Foundation Desc.:
- Concrete
- Sewer Desc.:
- Public
- Garage/Parking:
- Yes
- Garage Spaces:
- 1
- Road Frontage:
- 124
Other Information
- List Date:
- 2024-09-30
- Last Updated:
- 2024-10-05 16:03:14



