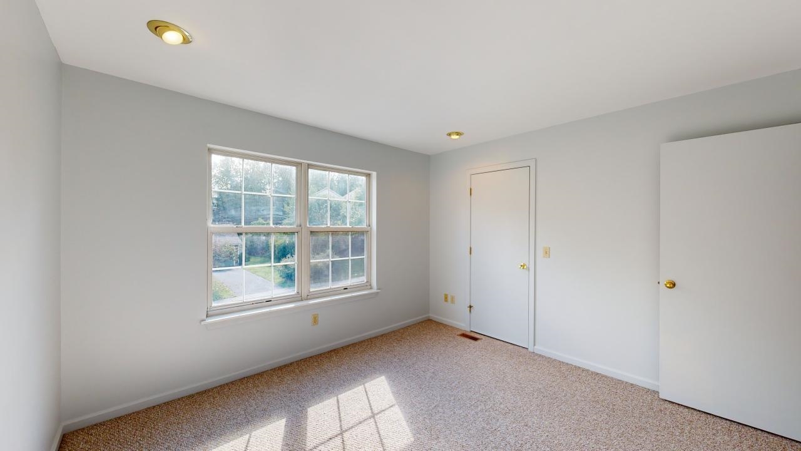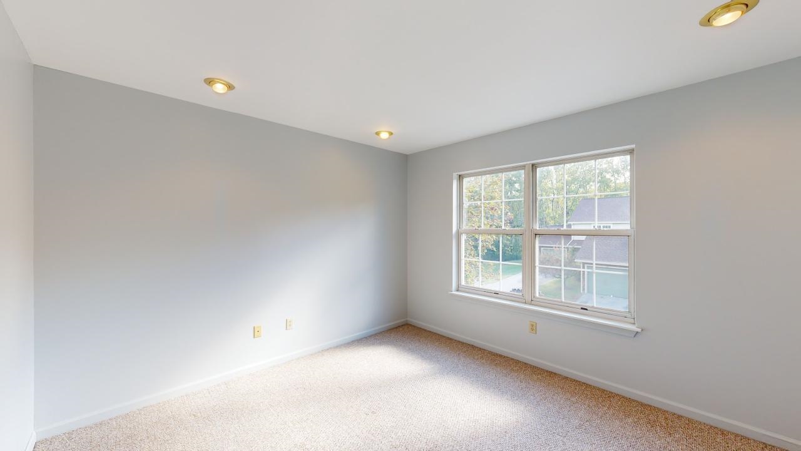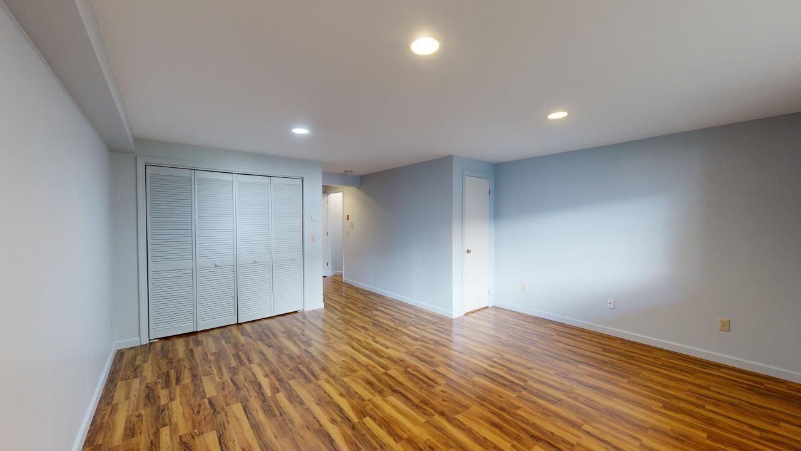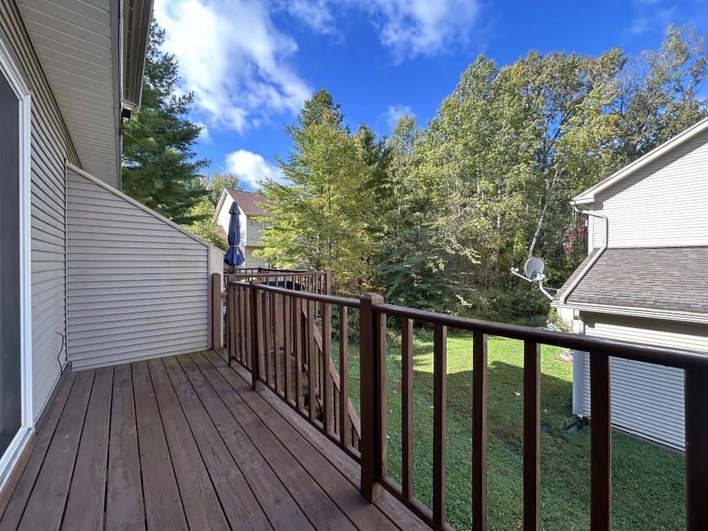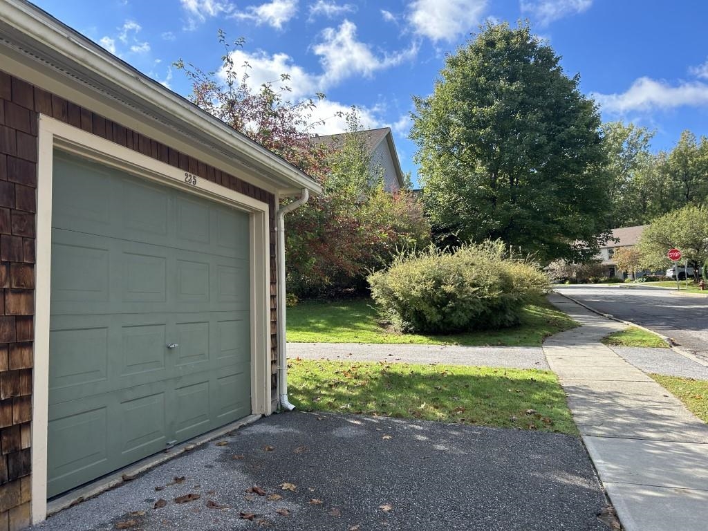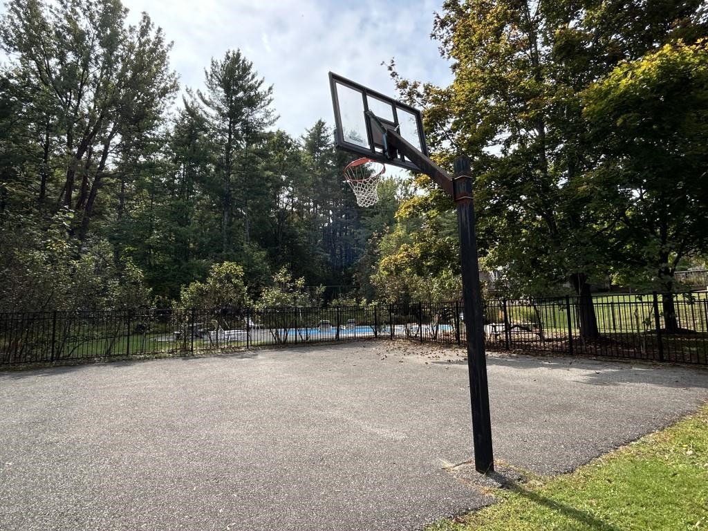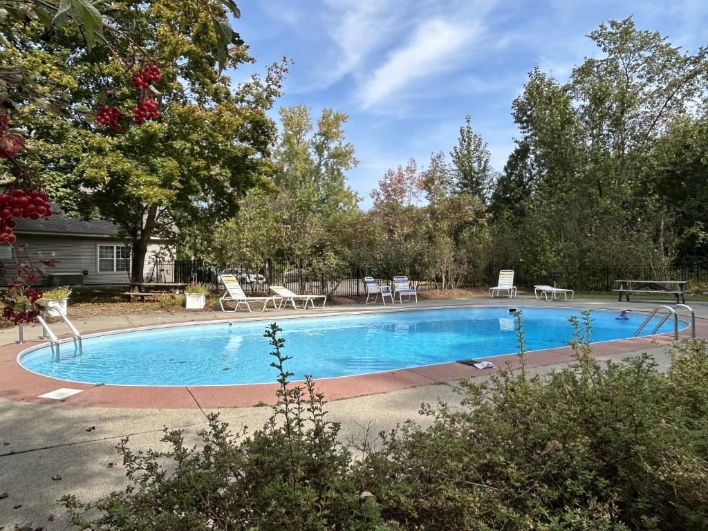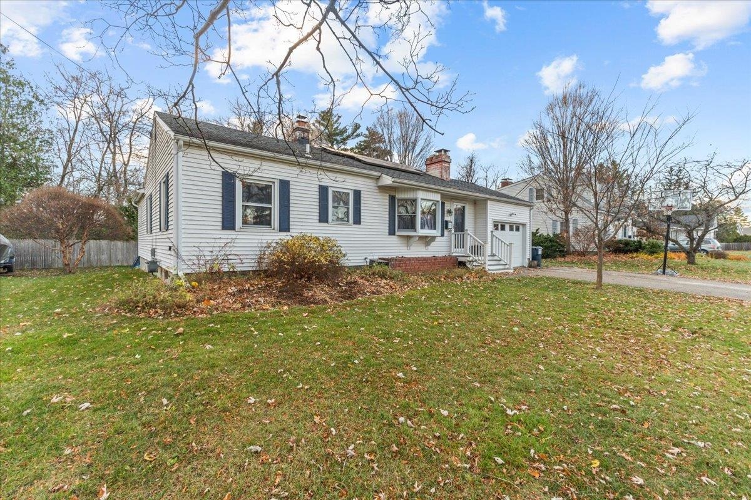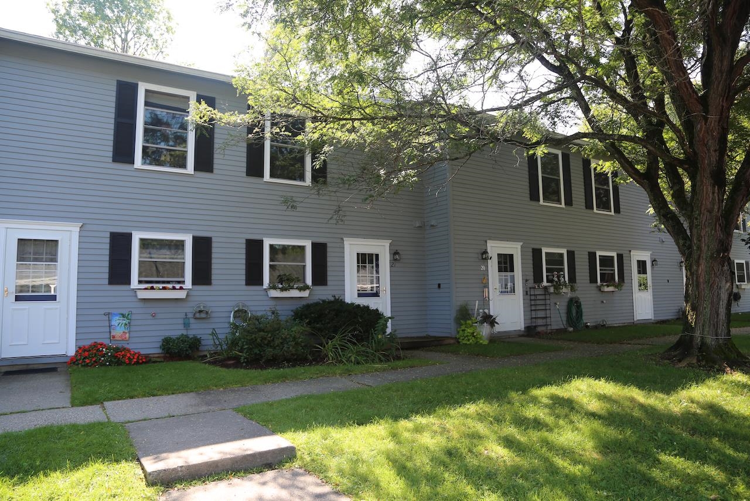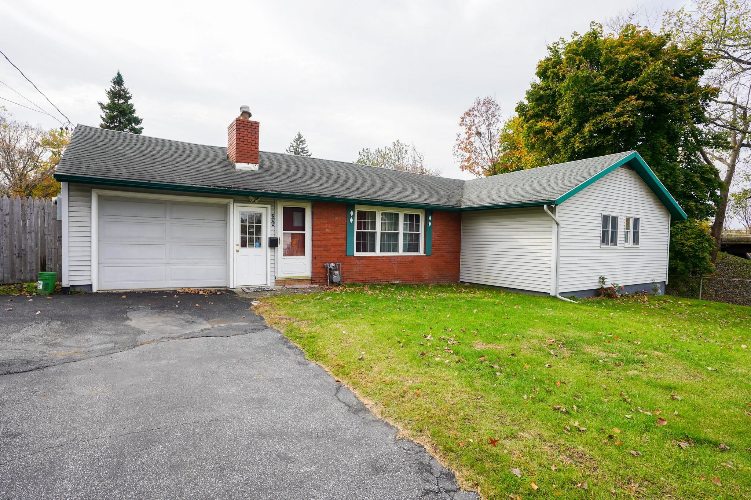1 of 14
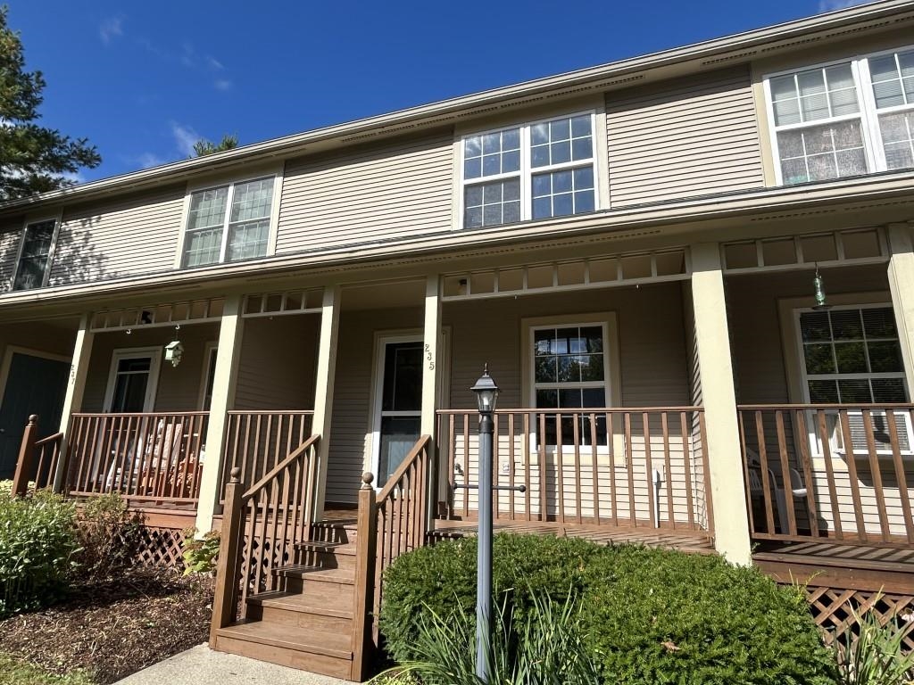
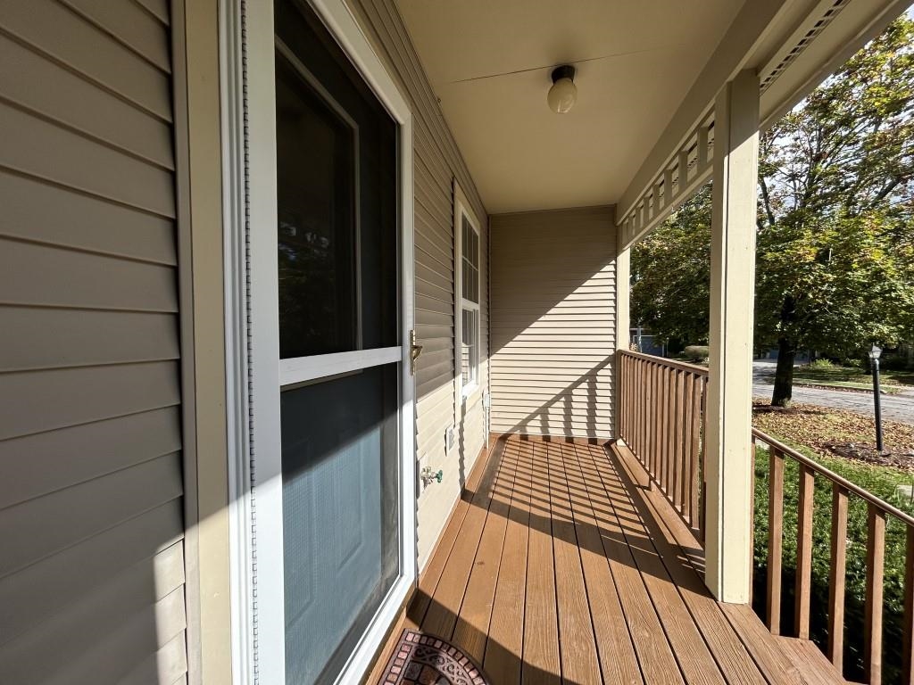
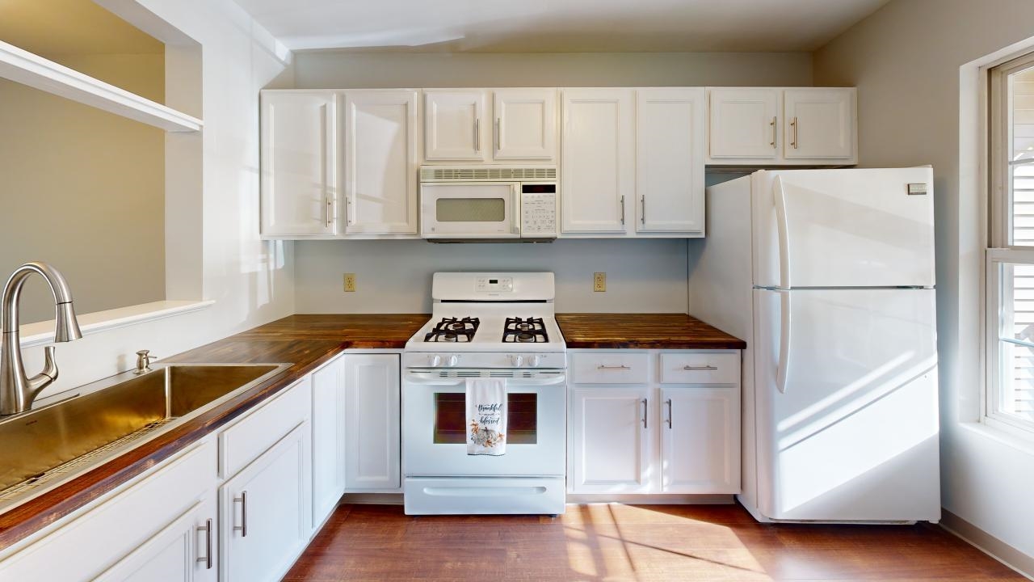
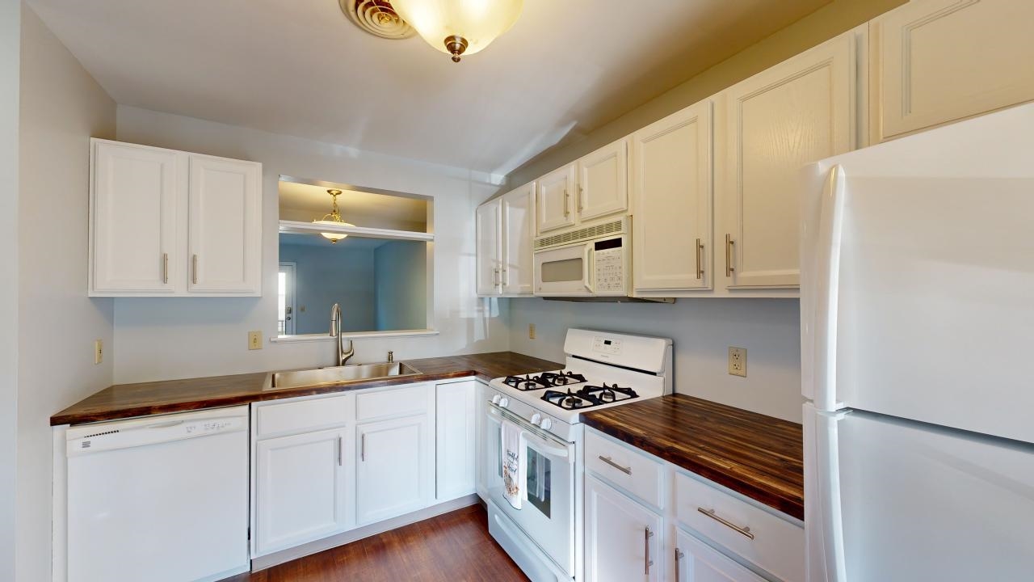
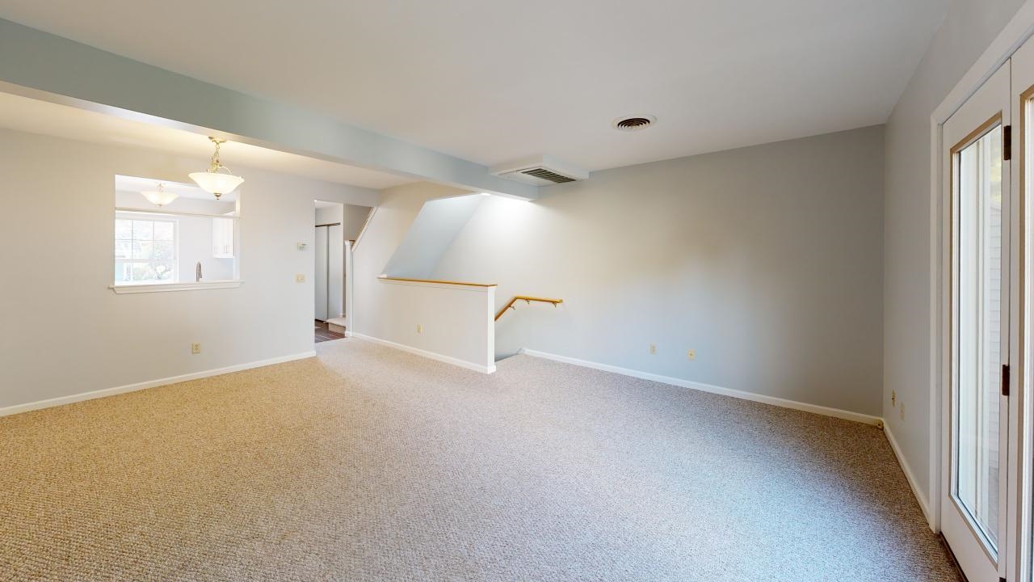
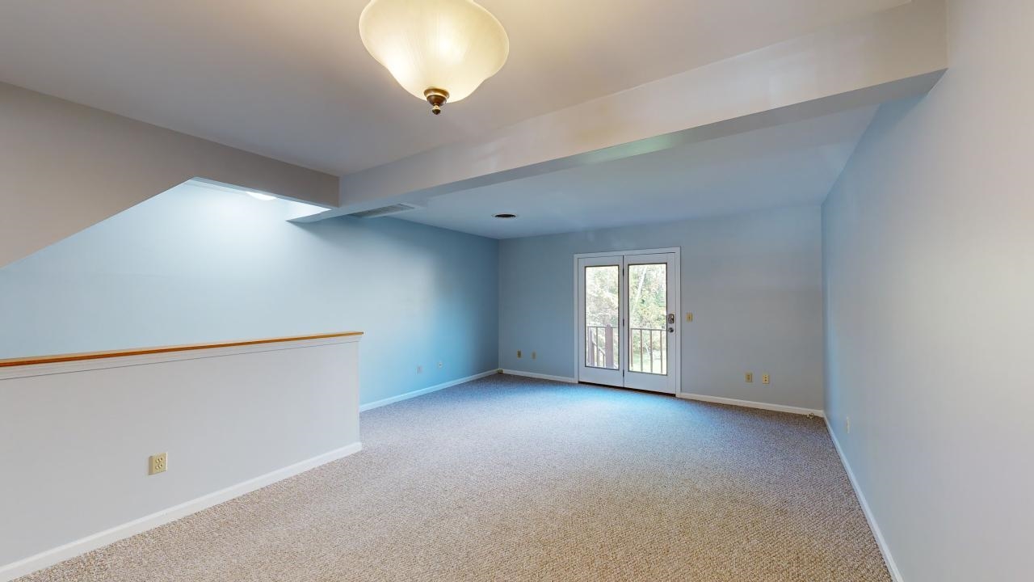
General Property Information
- Property Status:
- Active Under Contract
- Price:
- $359, 900
- Assessed:
- $0
- Assessed Year:
- County:
- VT-Chittenden
- Acres:
- 0.00
- Property Type:
- Condo
- Year Built:
- 1994
- Agency/Brokerage:
- The Nancy Jenkins Team
Nancy Jenkins Real Estate - Bedrooms:
- 2
- Total Baths:
- 2
- Sq. Ft. (Total):
- 1430
- Tax Year:
- 2024
- Taxes:
- $5, 055
- Association Fees:
Welcome to this charming 2-bedroom, 2-bath townhome in the desirable Pinecrest Village neighborhood in Williston. This inviting residence has 3 levels for perfect comfortable living. The newly updated kitchen boasts stunning butcher block countertops, providing both style and functionality. The spacious and open great room has a dining area and passes through to the kitchen. Upstairs you will find 2 bright spacious bedrooms that share a full bath and 2nd floor laundry. Freshly painted throughout, the home feels modern and welcoming. The detached one-car garage adds convenience and extra storage. Relax on your front porch after a long day or enjoy the sun on your back deck. Neighborhood amenities include a play area, basketball court, community clubhouse and pool. Convenient location for commuting - just minutes to Interstate access, Taft’s corners, and Williston Village. Short distance to bike path, elementary schools, nature trails, movie theater, brewery, shopping & great restaurants. This townhome offers a perfect blend of comfort and charm, making it a wonderful place to call home!
Interior Features
- # Of Stories:
- 2
- Sq. Ft. (Total):
- 1430
- Sq. Ft. (Above Ground):
- 1040
- Sq. Ft. (Below Ground):
- 390
- Sq. Ft. Unfinished:
- 122
- Rooms:
- 5
- Bedrooms:
- 2
- Baths:
- 2
- Interior Desc:
- Laundry Hook-ups, Storage - Indoor
- Appliances Included:
- Dishwasher, Range - Gas, Refrigerator, Water Heater–Natural Gas
- Flooring:
- Carpet, Laminate, Vinyl
- Heating Cooling Fuel:
- Gas - Natural
- Water Heater:
- Basement Desc:
- Stairs - Interior
Exterior Features
- Style of Residence:
- Townhouse
- House Color:
- Time Share:
- No
- Resort:
- No
- Exterior Desc:
- Exterior Details:
- Deck, Porch - Covered
- Amenities/Services:
- Land Desc.:
- Condo Development
- Suitable Land Usage:
- Roof Desc.:
- Shingle
- Driveway Desc.:
- Paved
- Foundation Desc.:
- Concrete
- Sewer Desc.:
- Public
- Garage/Parking:
- Yes
- Garage Spaces:
- 1
- Road Frontage:
- 0
Other Information
- List Date:
- 2024-09-30
- Last Updated:
- 2024-11-14 17:55:21



