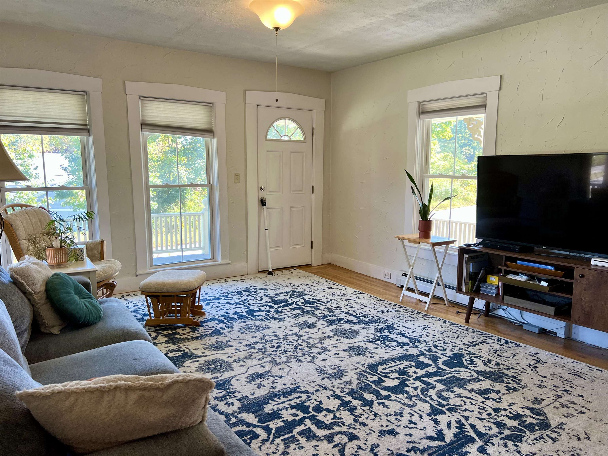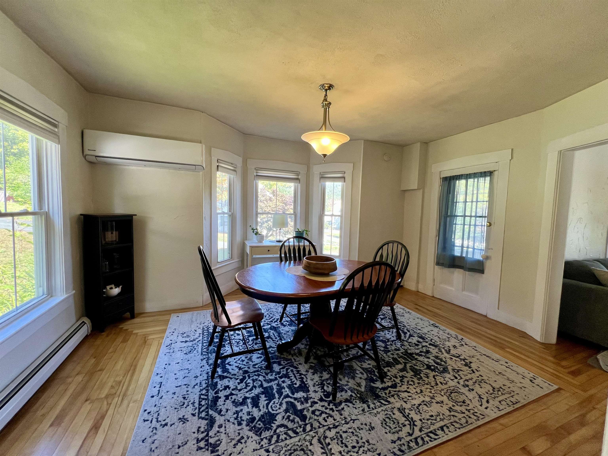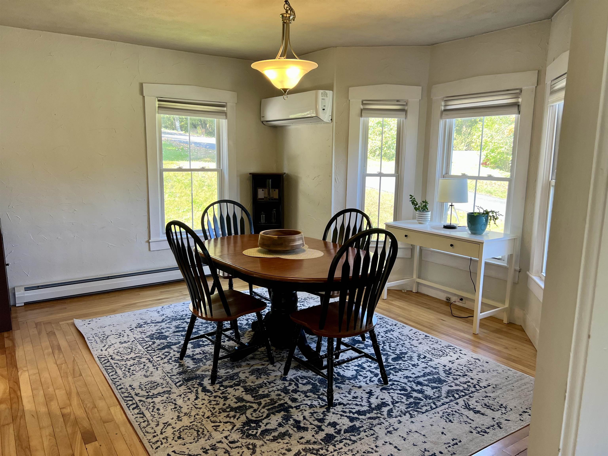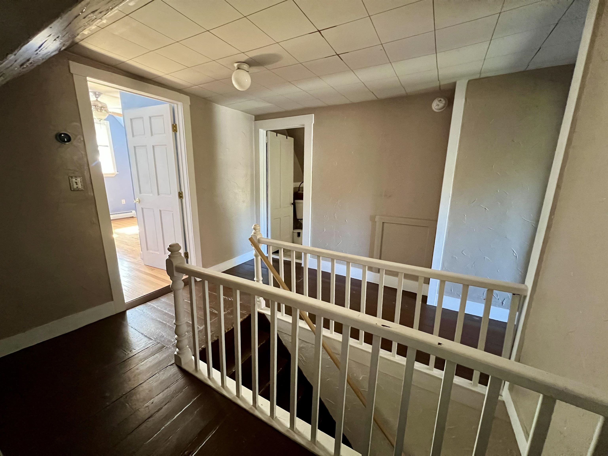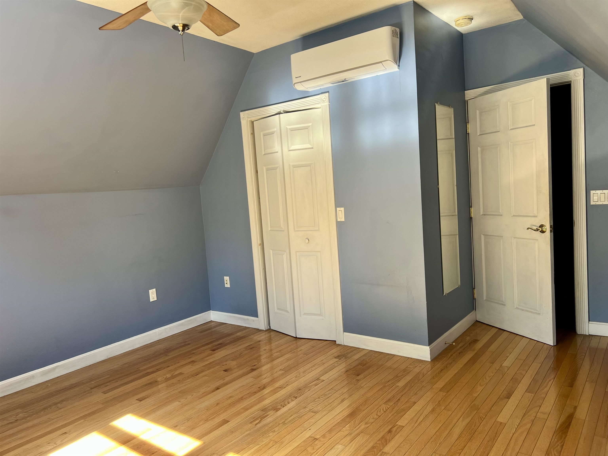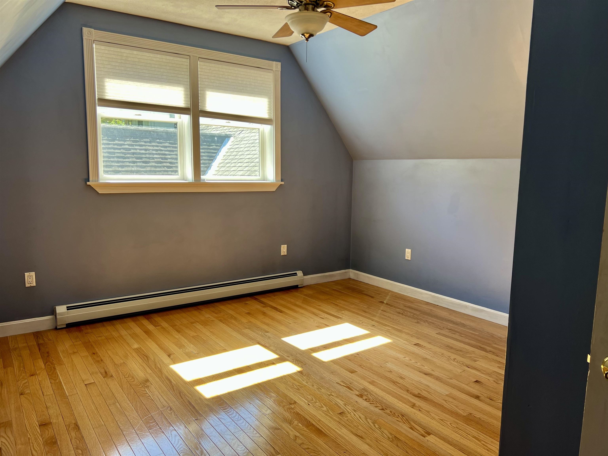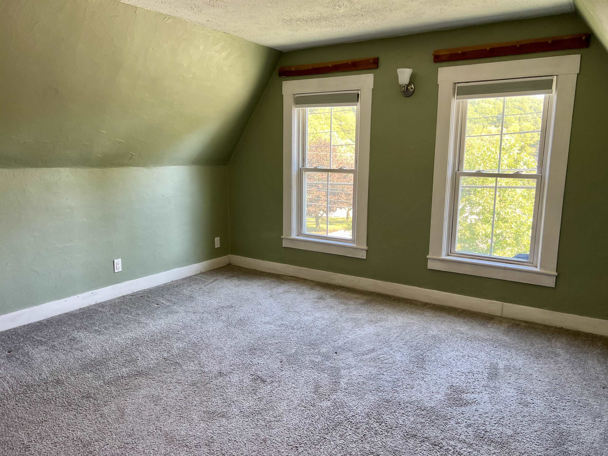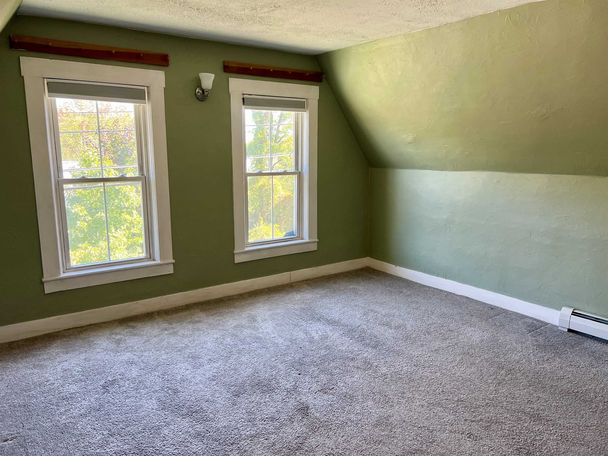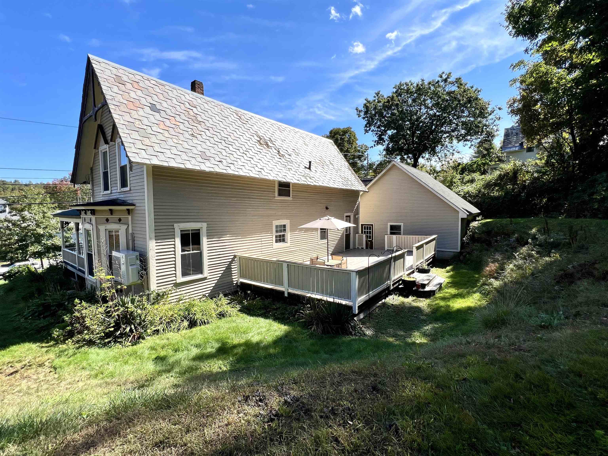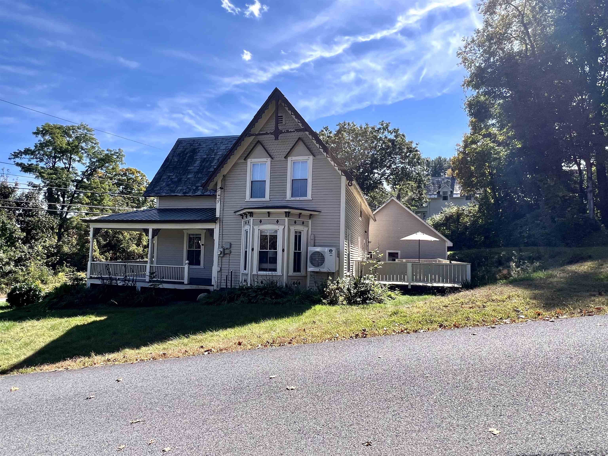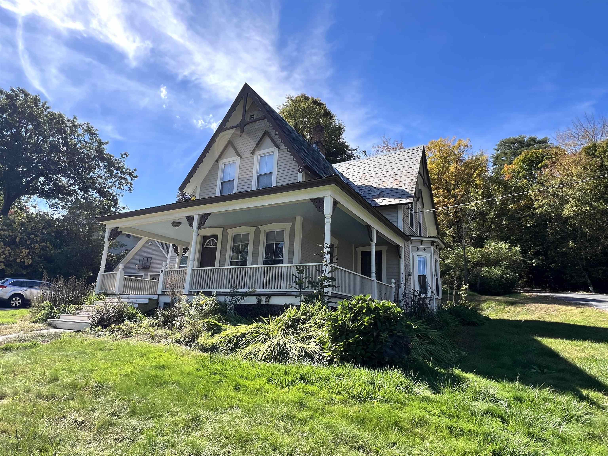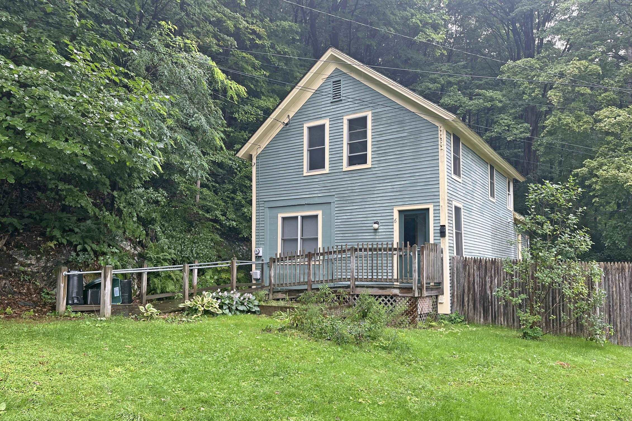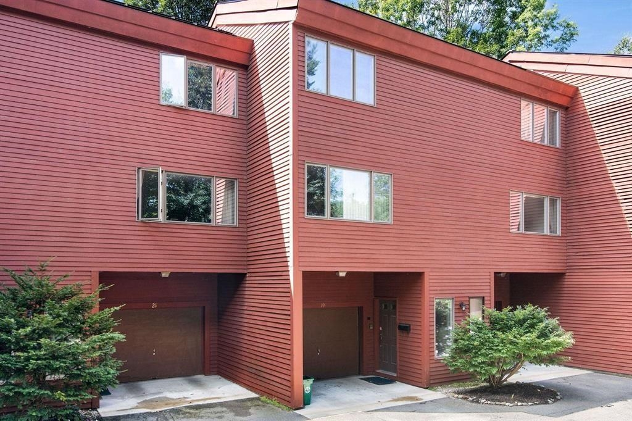1 of 27
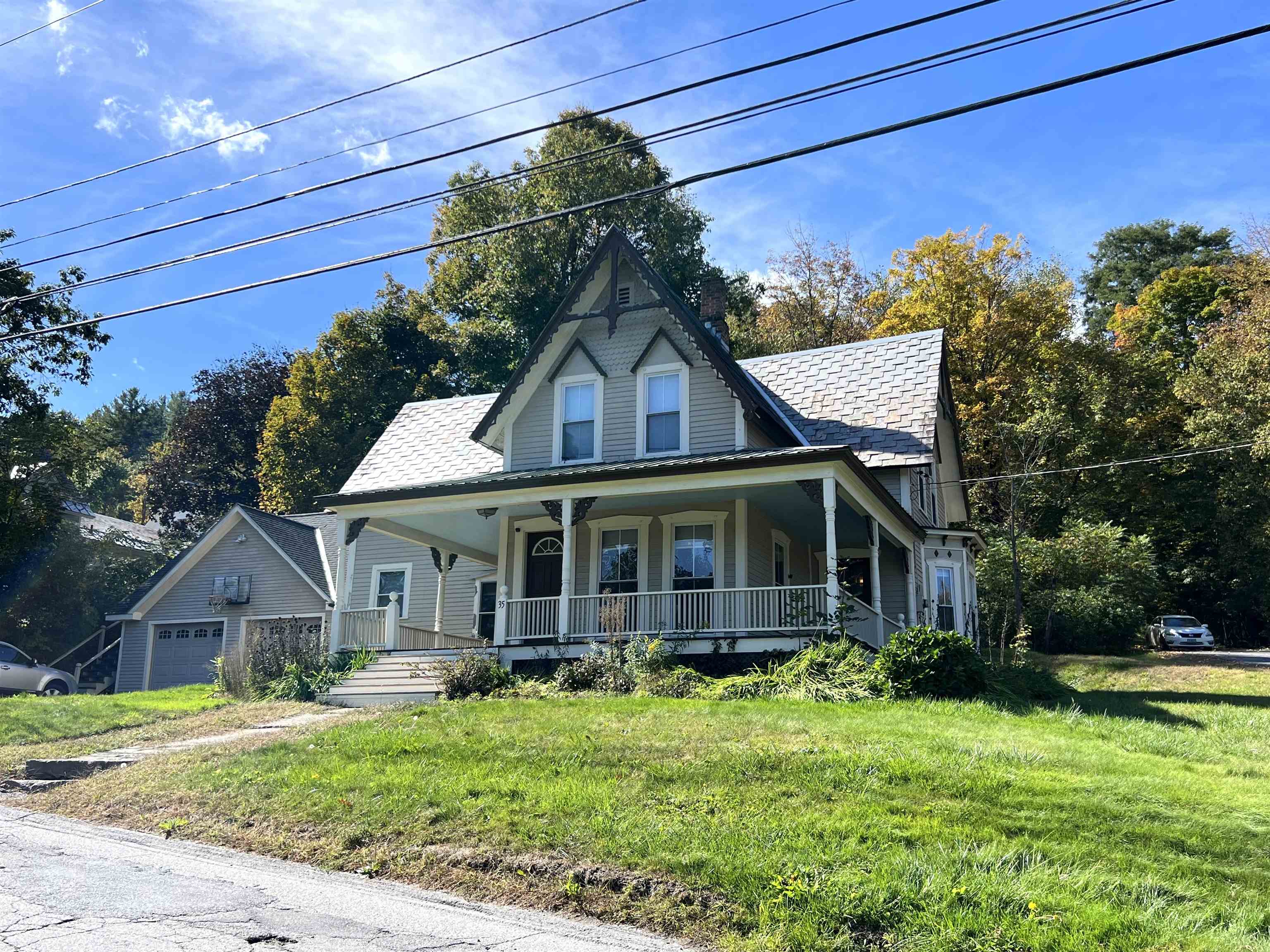
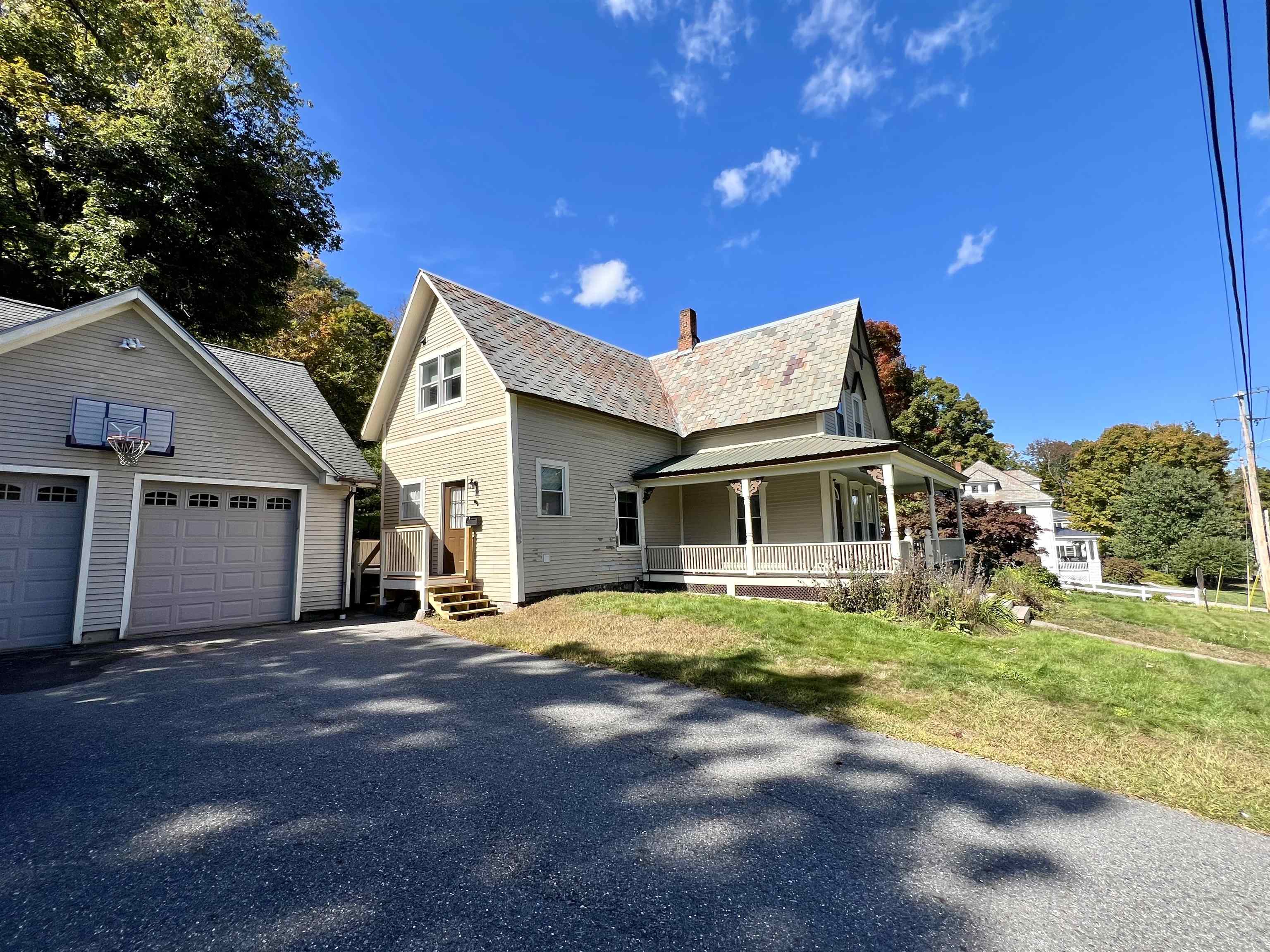

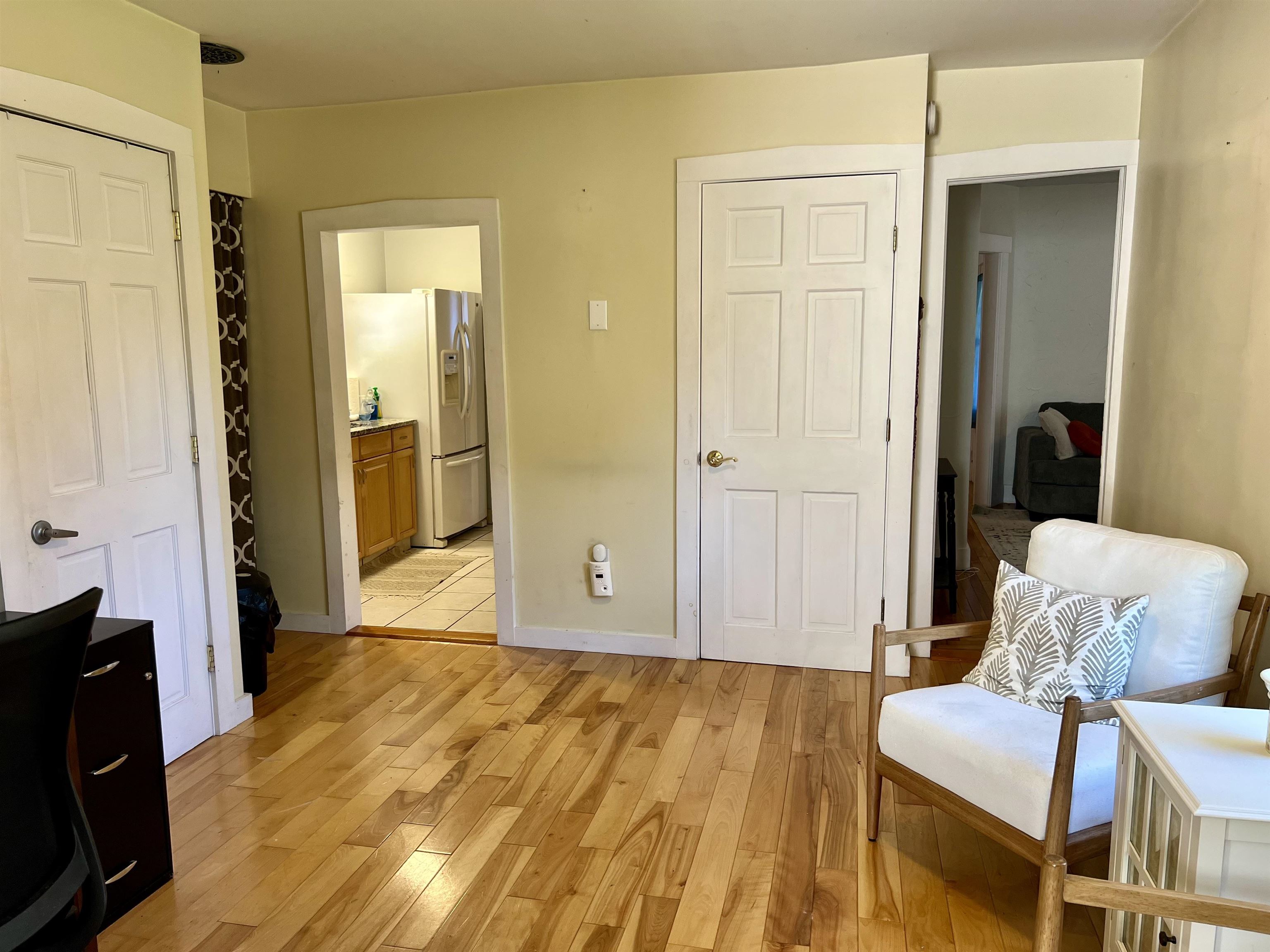


General Property Information
- Property Status:
- Active
- Price:
- $342, 500
- Assessed:
- $0
- Assessed Year:
- County:
- VT-Windham
- Acres:
- 0.17
- Property Type:
- Single Family
- Year Built:
- 1830
- Agency/Brokerage:
- Rebecca Seymour
Brattleboro Area Realty - Bedrooms:
- 3
- Total Baths:
- 2
- Sq. Ft. (Total):
- 1683
- Tax Year:
- 2023
- Taxes:
- $5, 521
- Association Fees:
Welcome to this charming updated Victorian home that looks out over the center of West Brattleboro! Sitting proudly up off the street, this property boasts a delightful wraparound porch adorned with decorative trimwork—perfect for enjoying morning coffee or cozy evenings. Inside, the first level features a convenient laundry and mudroom, a 3/4 bath, and a versatile office that can serve as additional living space. The inviting living room and dining room, complete with a bay window, built-in china cabinet, and an efficient mini split, offer sun-filled warmth complemented by gleaming hardwood floors. On the second floor you'll find the primary bedroom with a second mini split, two good sized bedrooms, and a full bath. Step outside behind the house onto the large deck, an ideal setting for entertaining friends and family. The detached two-car garage has plenty of room for gear and a second-floor space with a separate side entrance, offering endless possibilities for a studio or additional living area. With its perfect blend of classic charm and modern updates, this home in a prime location is a rare find that you won’t want to miss!
Interior Features
- # Of Stories:
- 2
- Sq. Ft. (Total):
- 1683
- Sq. Ft. (Above Ground):
- 1683
- Sq. Ft. (Below Ground):
- 0
- Sq. Ft. Unfinished:
- 266
- Rooms:
- 7
- Bedrooms:
- 3
- Baths:
- 2
- Interior Desc:
- Blinds, Laundry - 1st Floor
- Appliances Included:
- Dishwasher, Dryer, Range - Electric, Refrigerator, Washer
- Flooring:
- Carpet, Tile, Wood
- Heating Cooling Fuel:
- Electric, Oil
- Water Heater:
- Basement Desc:
- Crawl Space, Partial, Unfinished
Exterior Features
- Style of Residence:
- Victorian
- House Color:
- brown
- Time Share:
- No
- Resort:
- Exterior Desc:
- Exterior Details:
- Deck, Porch - Covered, Windows - Double Pane
- Amenities/Services:
- Land Desc.:
- Corner
- Suitable Land Usage:
- Roof Desc.:
- Slate
- Driveway Desc.:
- Paved
- Foundation Desc.:
- Stone
- Sewer Desc.:
- Public
- Garage/Parking:
- Yes
- Garage Spaces:
- 2
- Road Frontage:
- 95
Other Information
- List Date:
- 2024-09-30
- Last Updated:
- 2024-09-30 16:40:33


